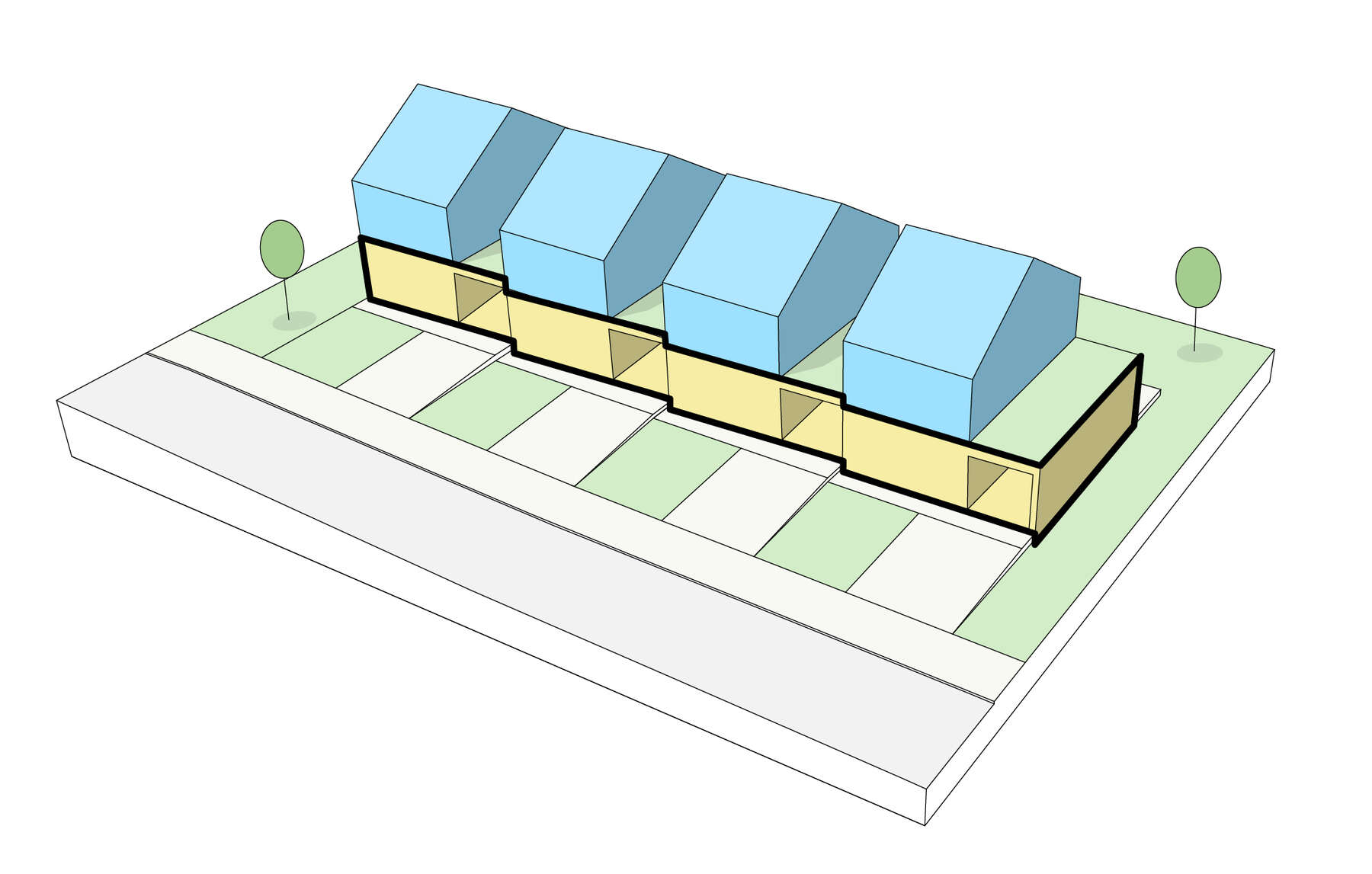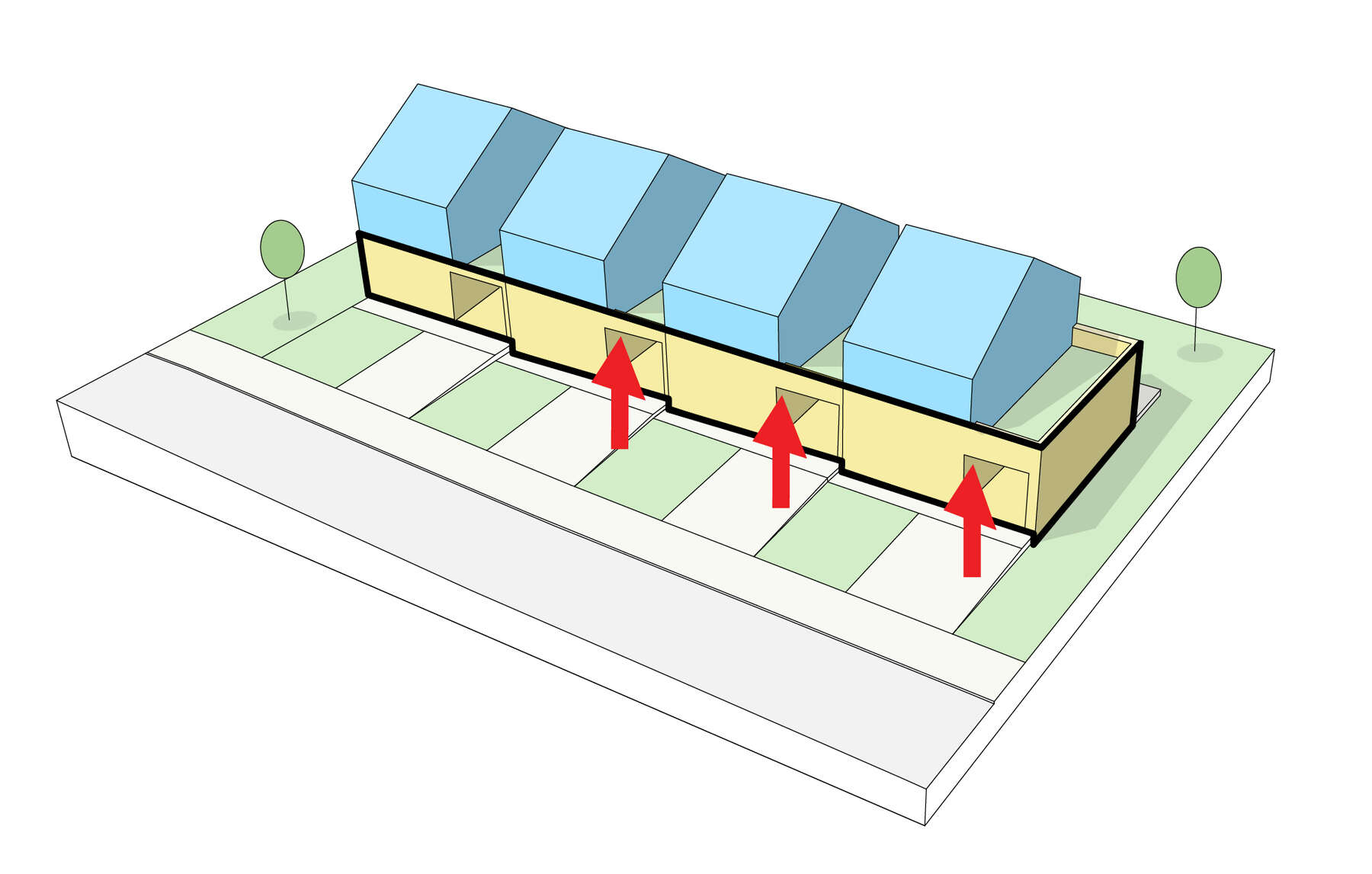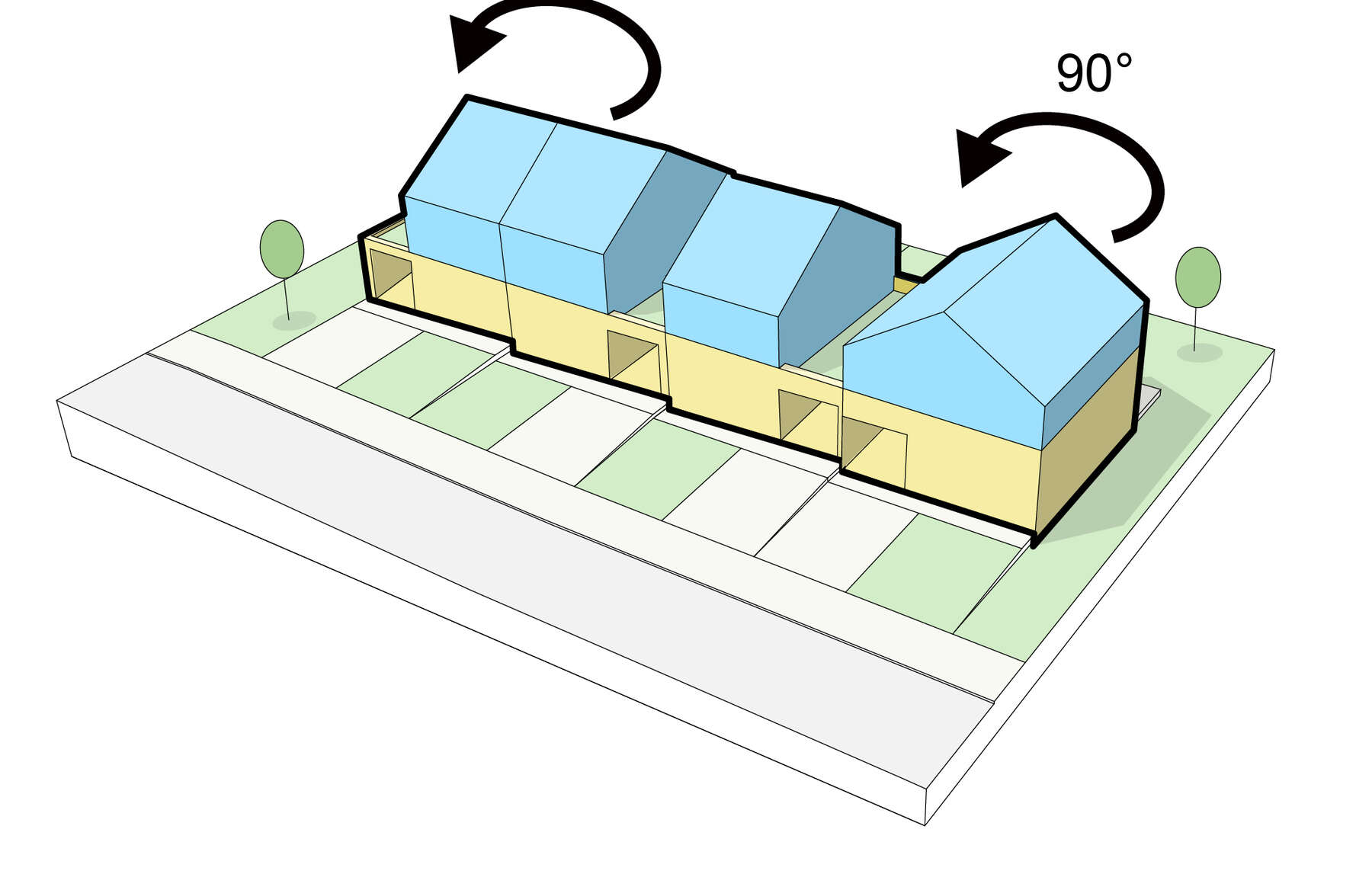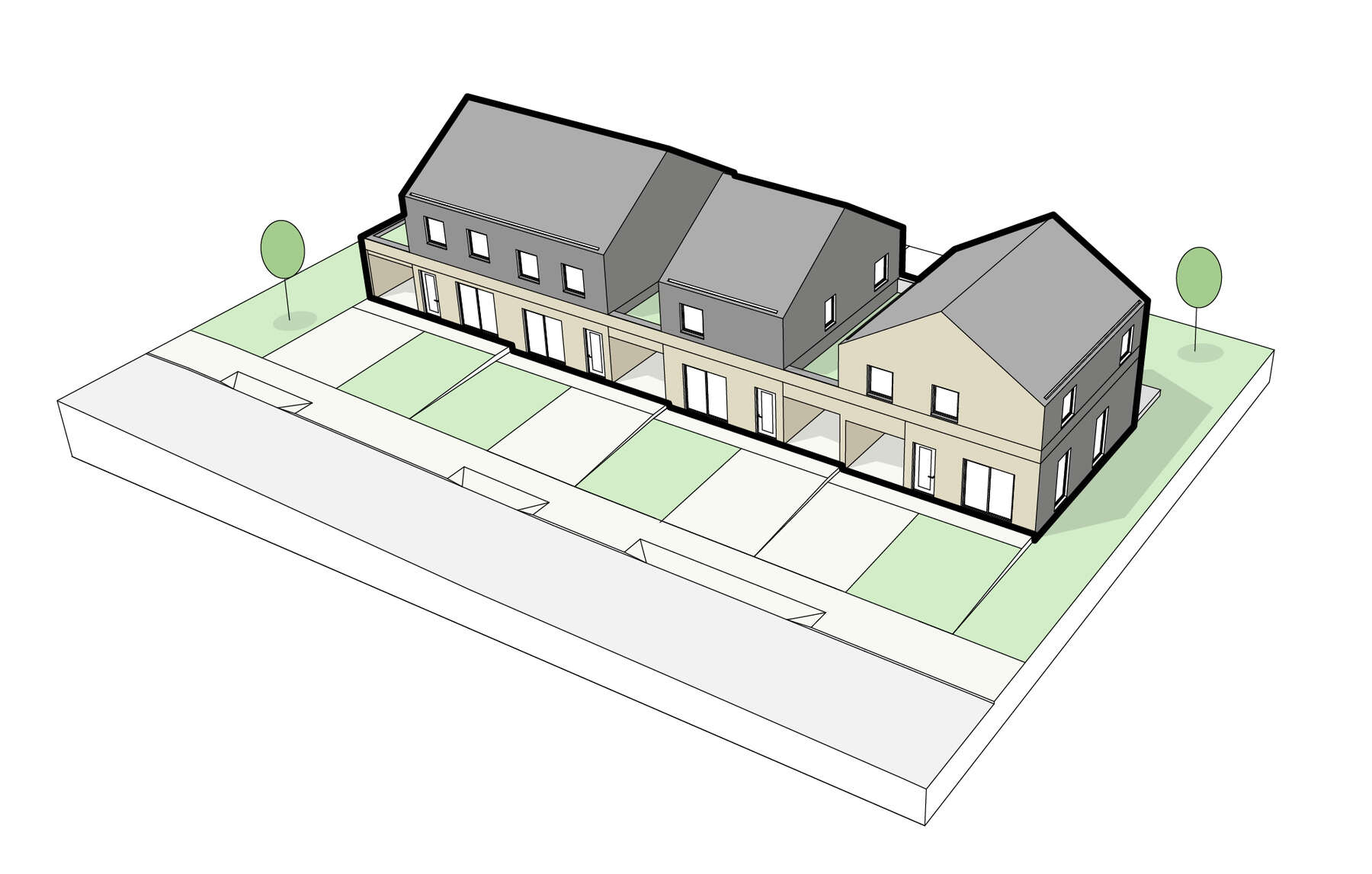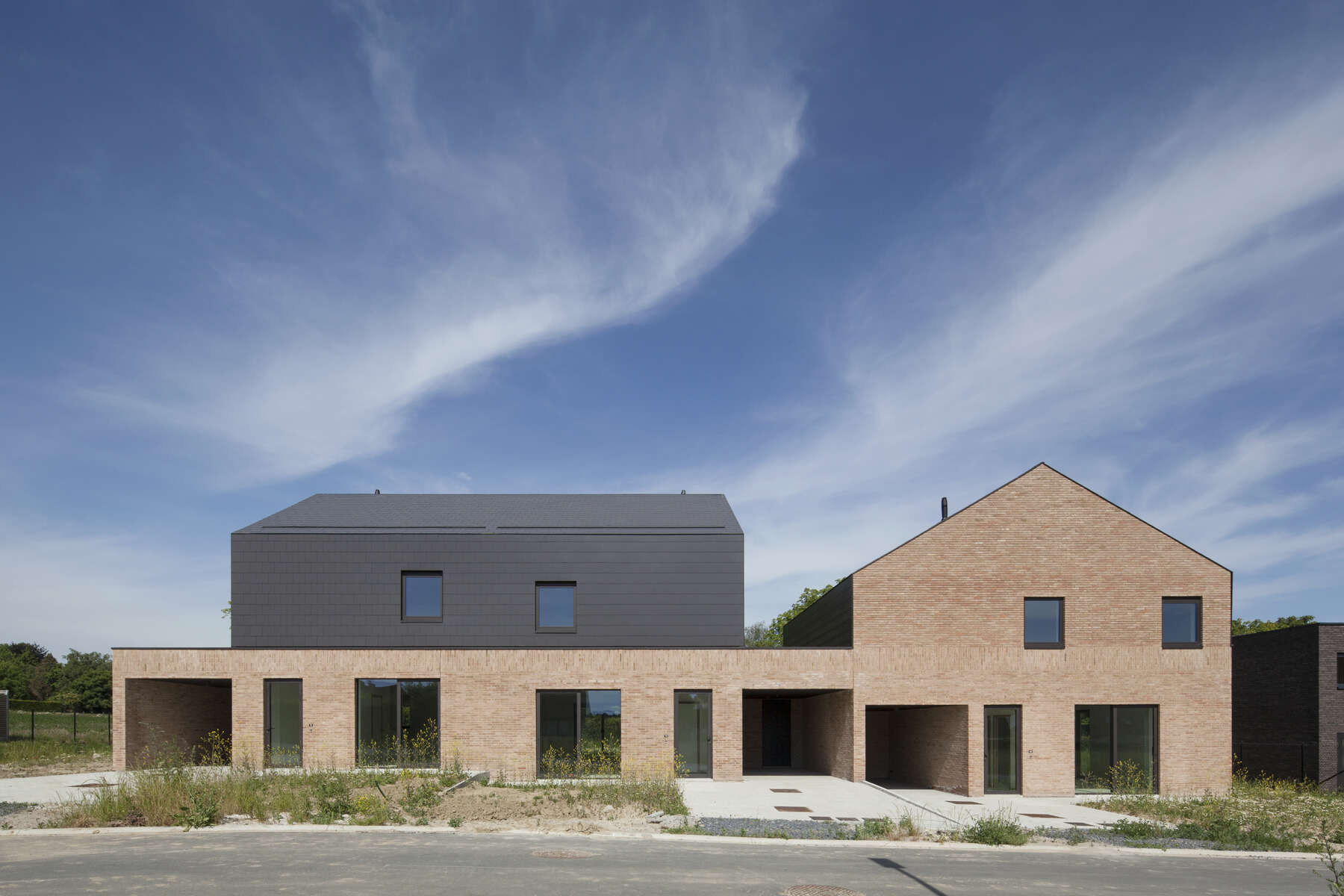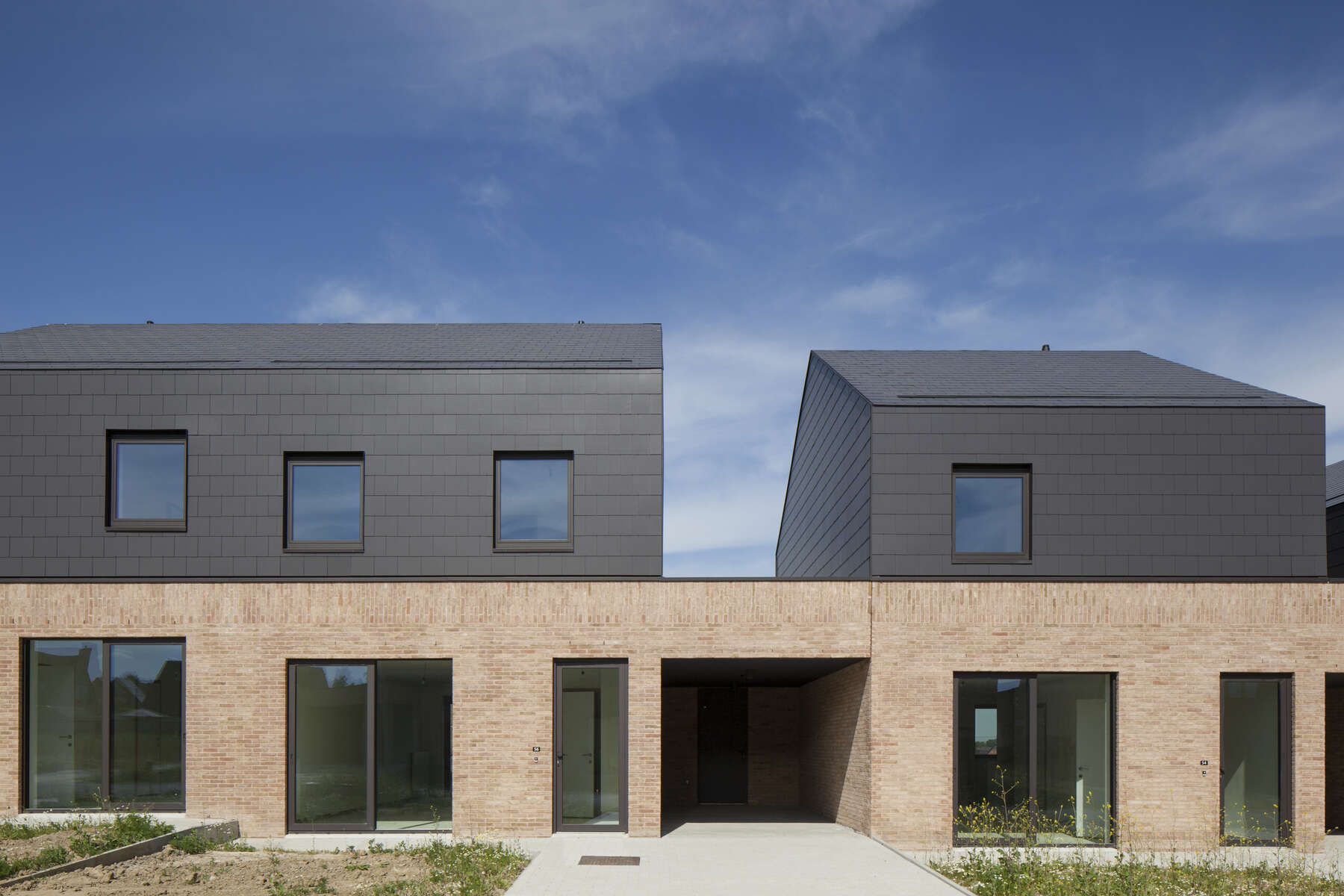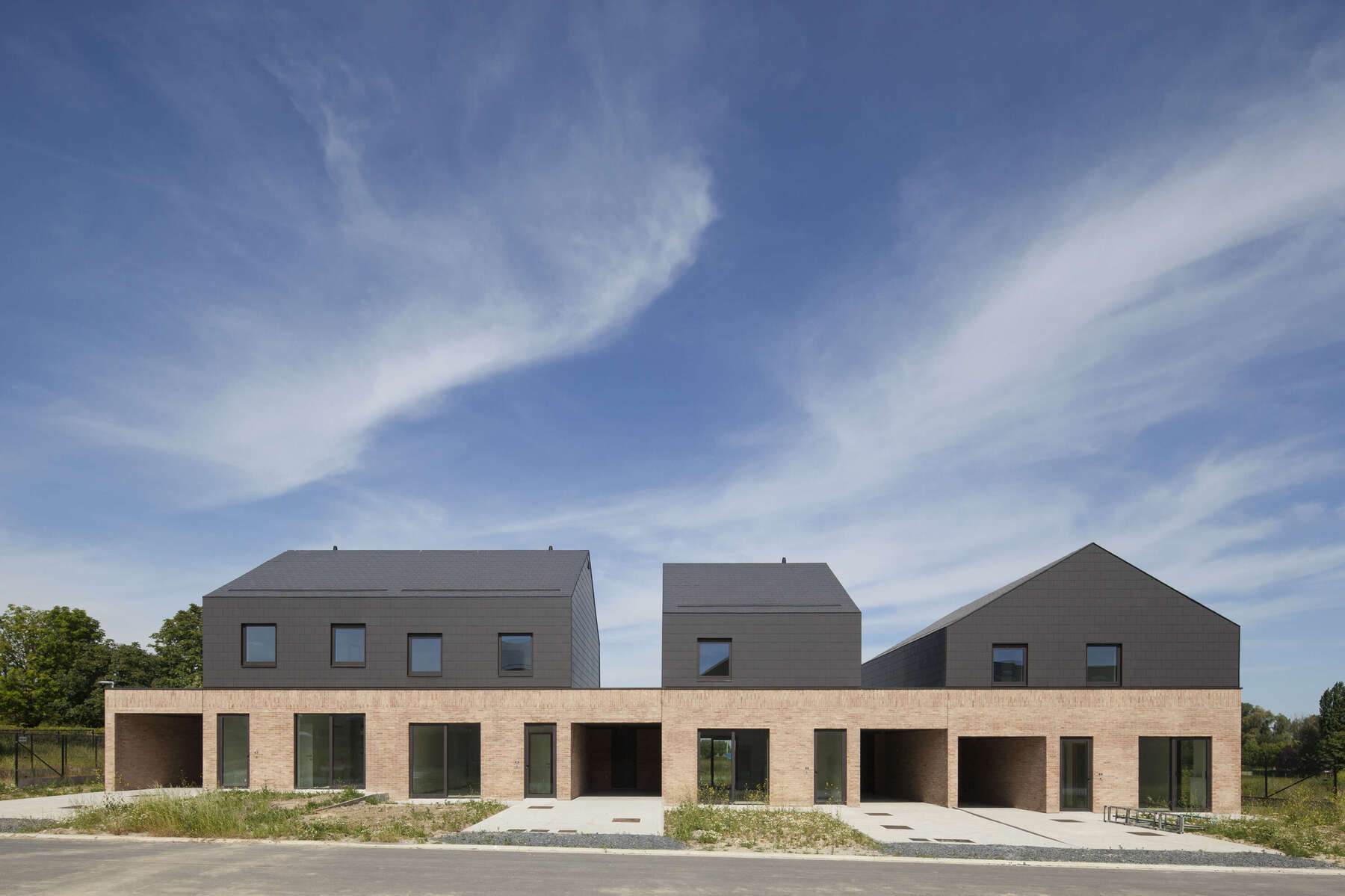
Zuiderring
The project consists of 18 houses divided over 5 building blocks. These building blocks are part of a new development for 62 homes with parcels, ranging between 7 and 9 m width. The houses are oriented both east-west and north-south. They all have an enclosed carport. Each parcel addresses the terrain's height difference individually. To strengthen the uniformity of each building block, we implemented a uniform plinth that visually absorbs the height difference between the individual parcels within the facade (STEP 1).
The individuality of each house is guaranteed by turning or mirroring the second floor, depending on the position within the overall development (STEP 2). In addition, a diverse materialization is used that consists of both clay tiles and bricks (STEP 3).
