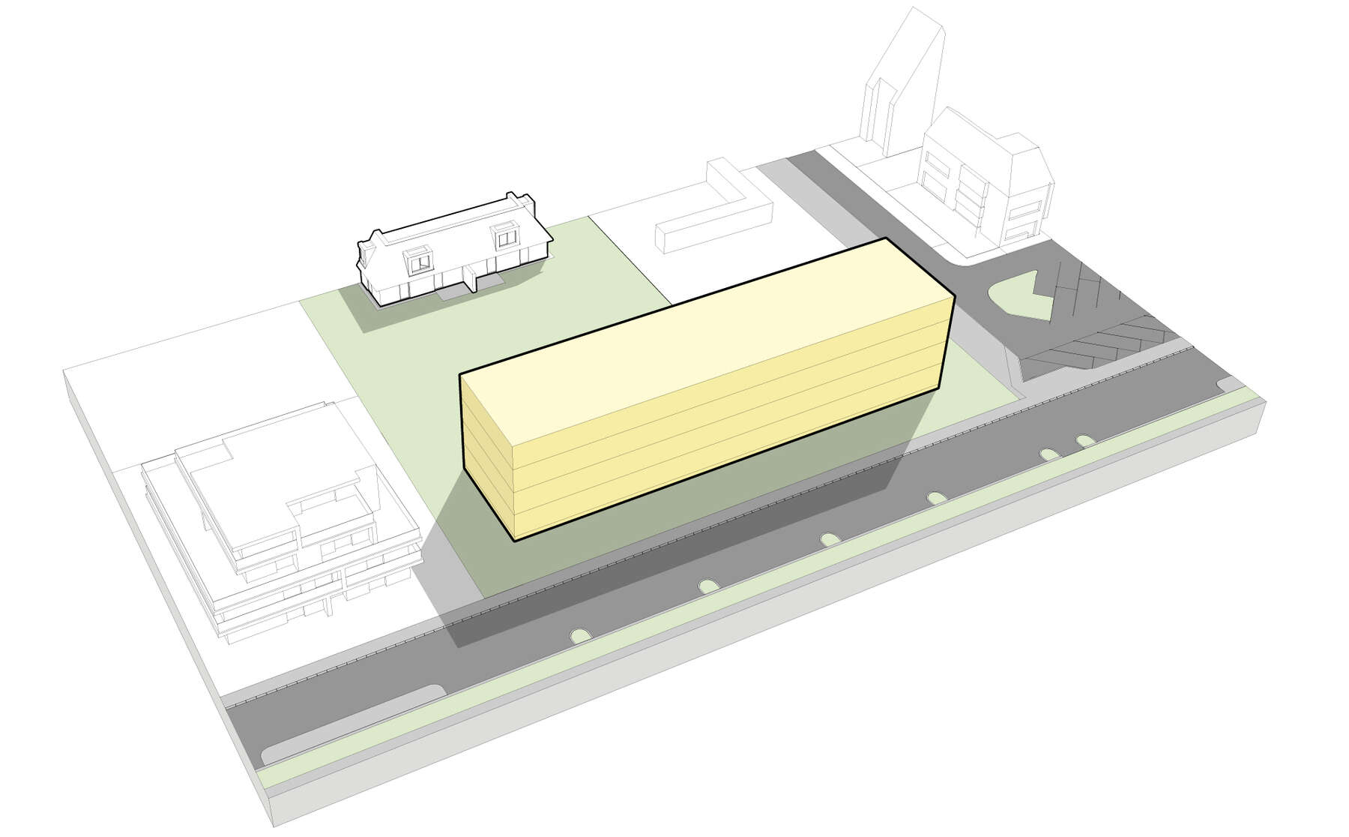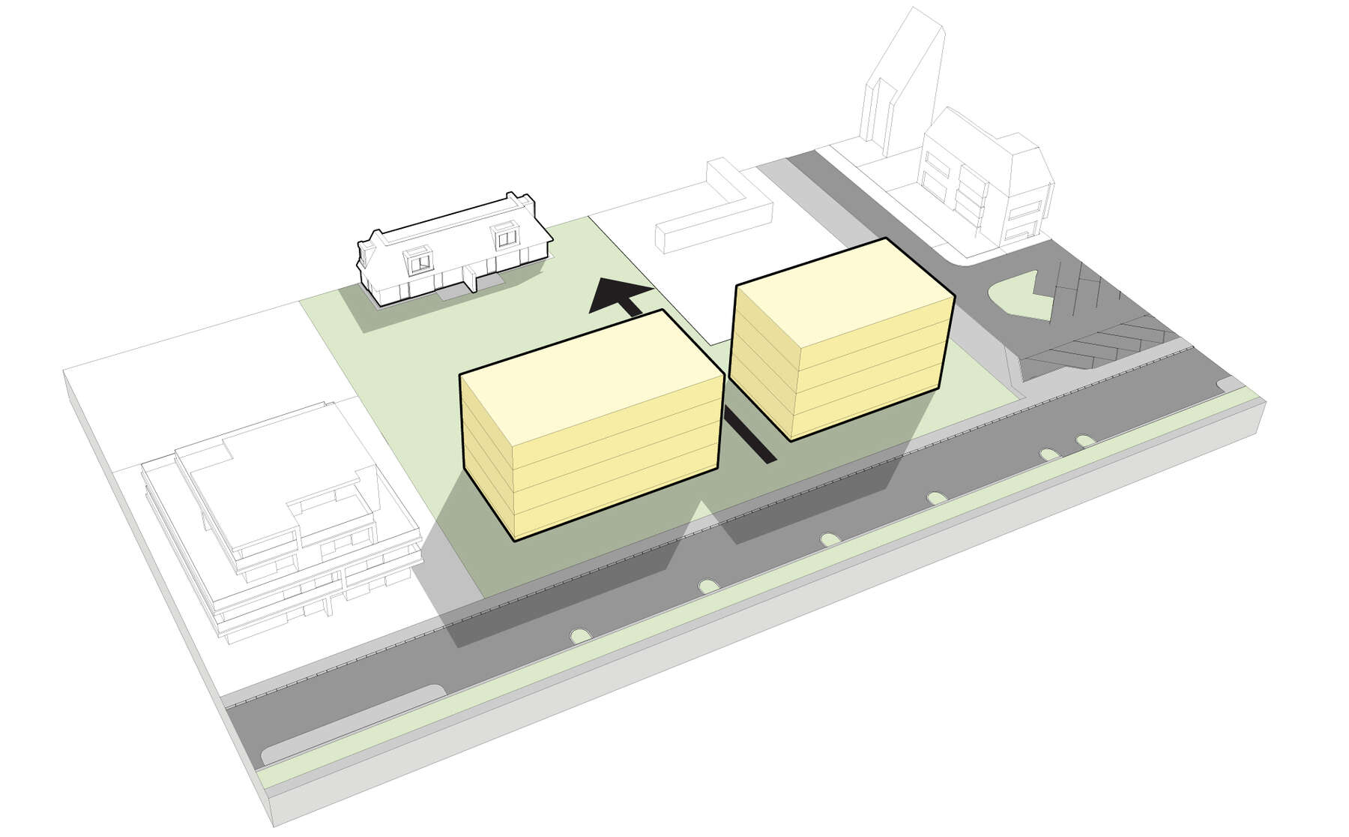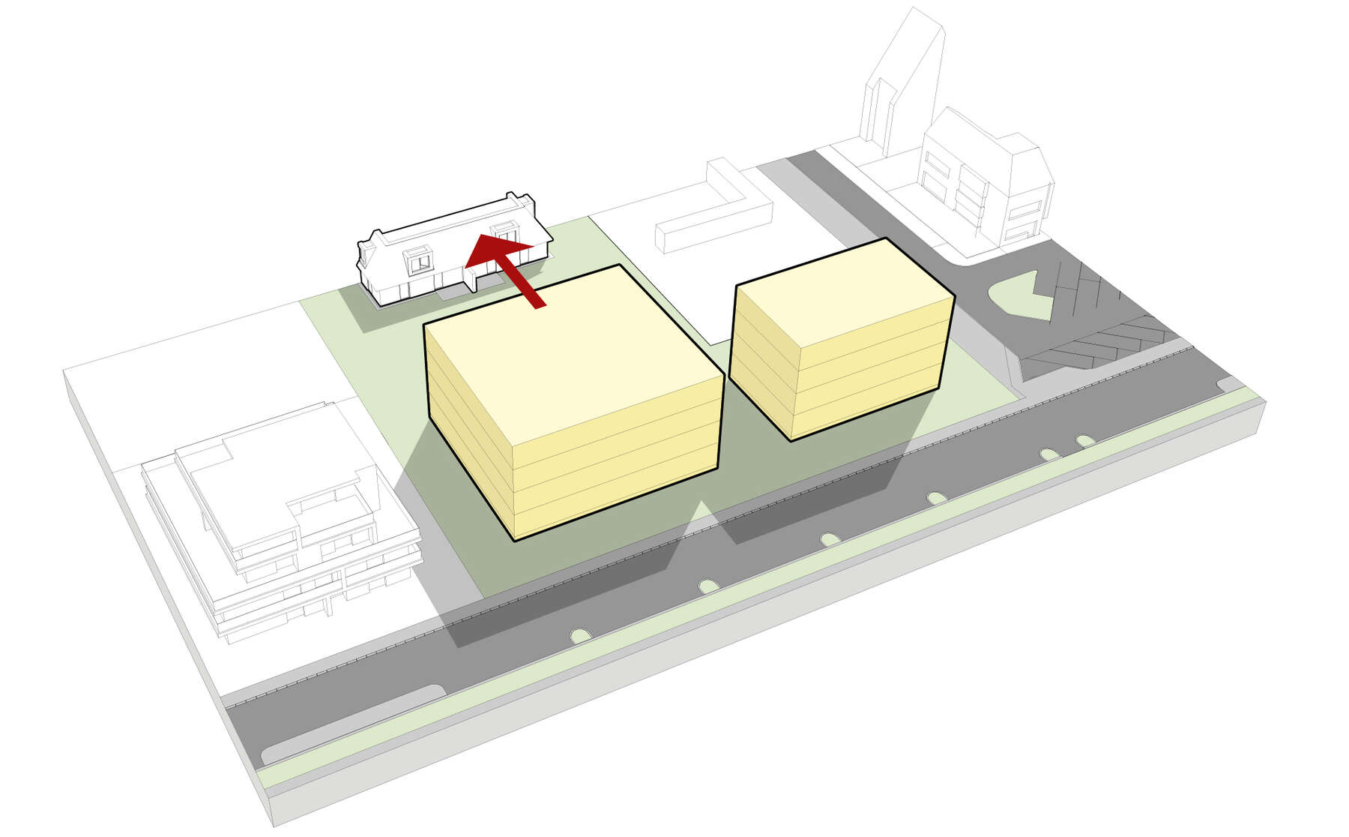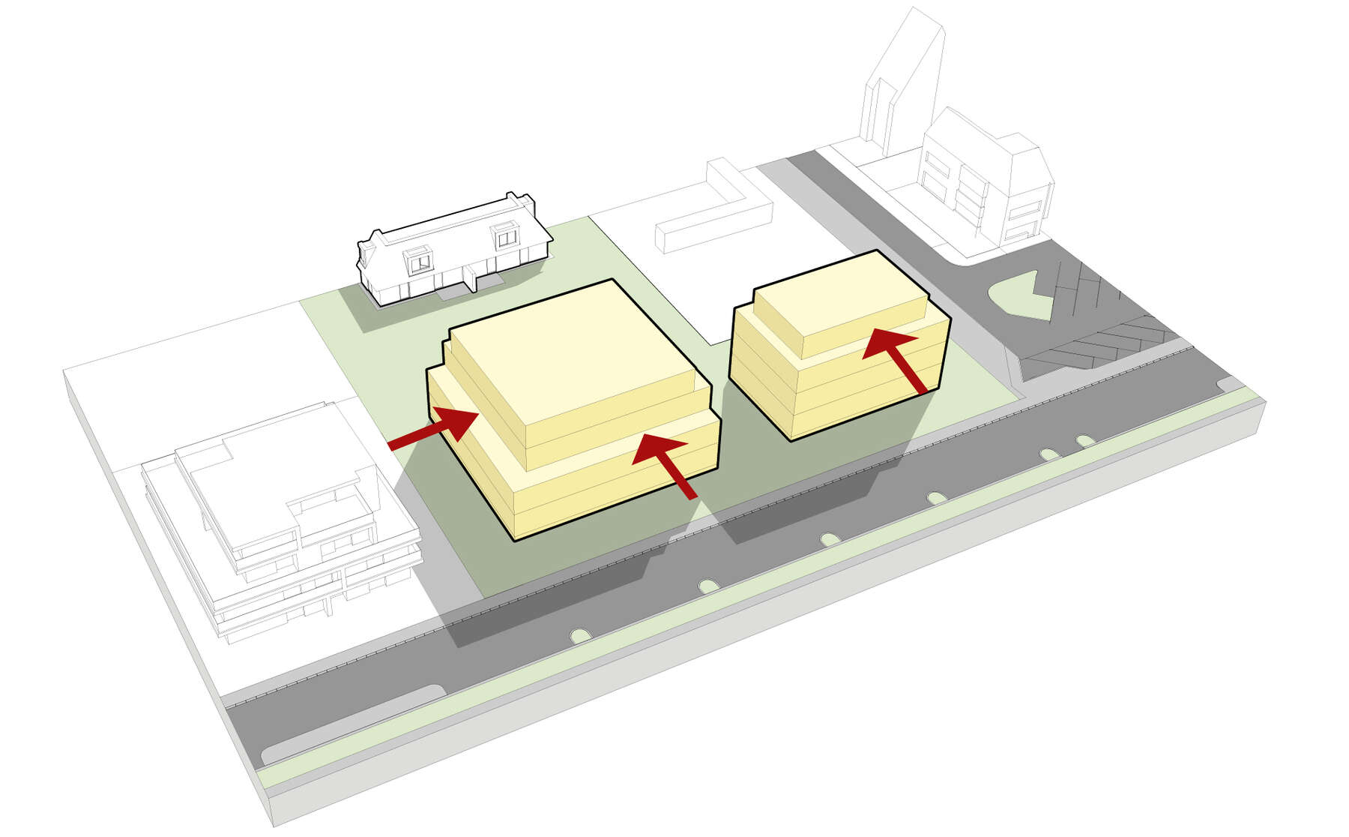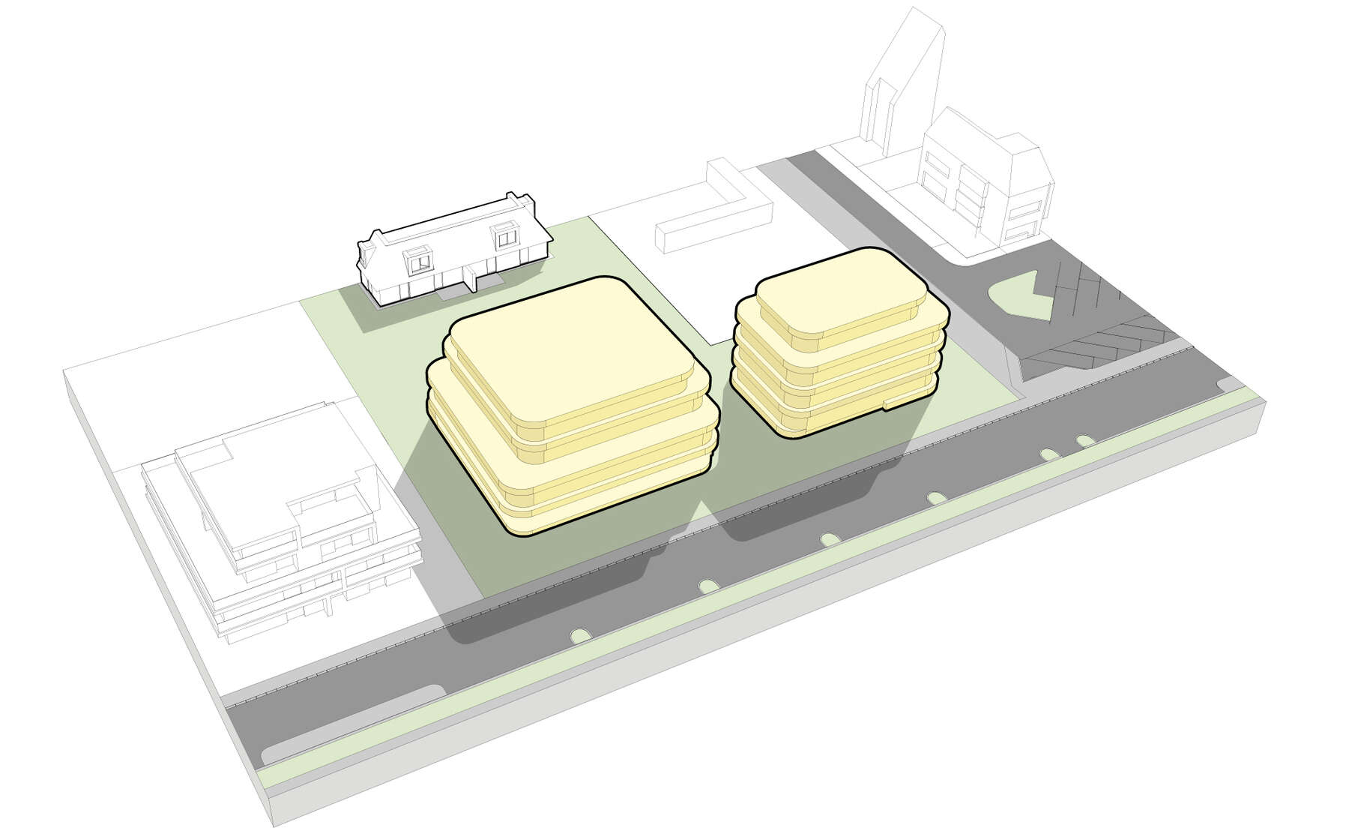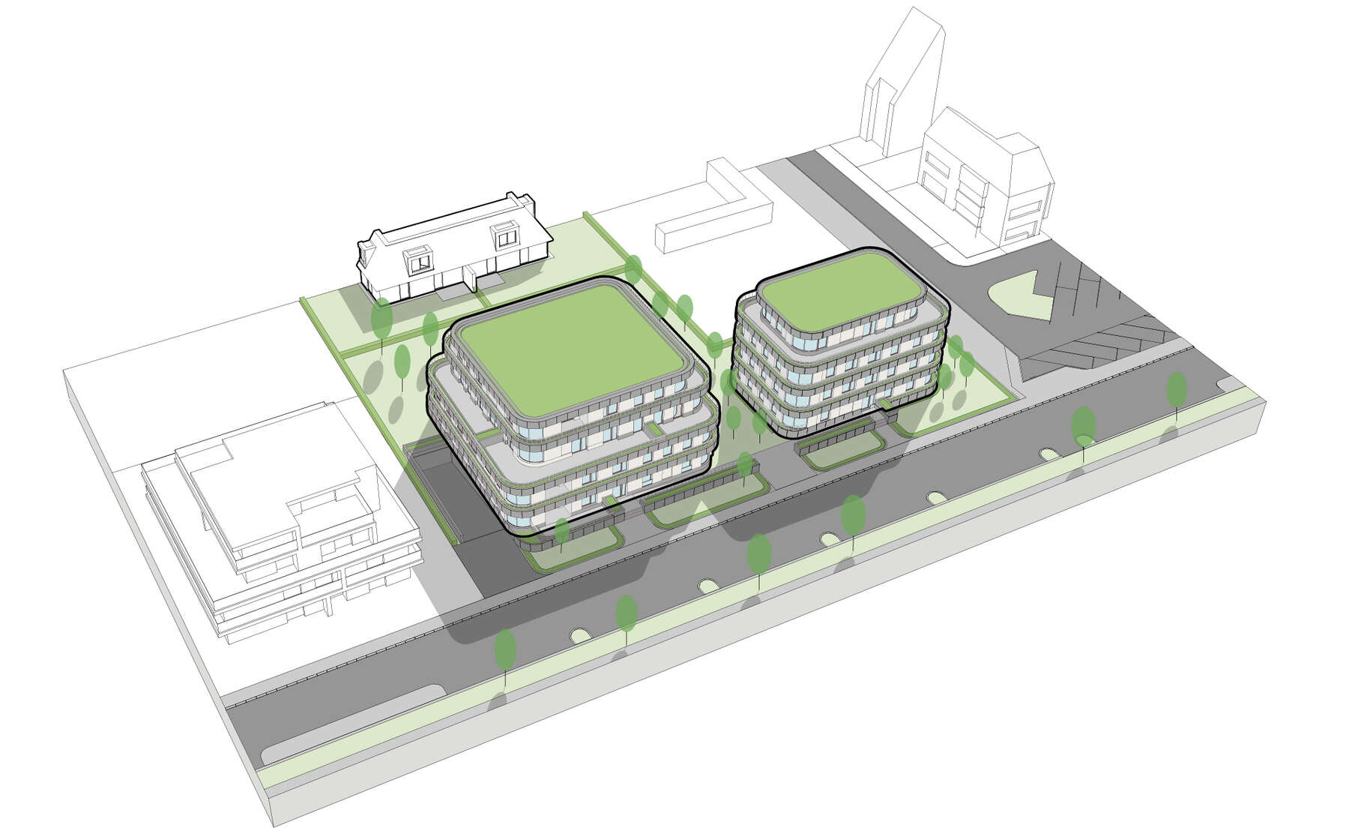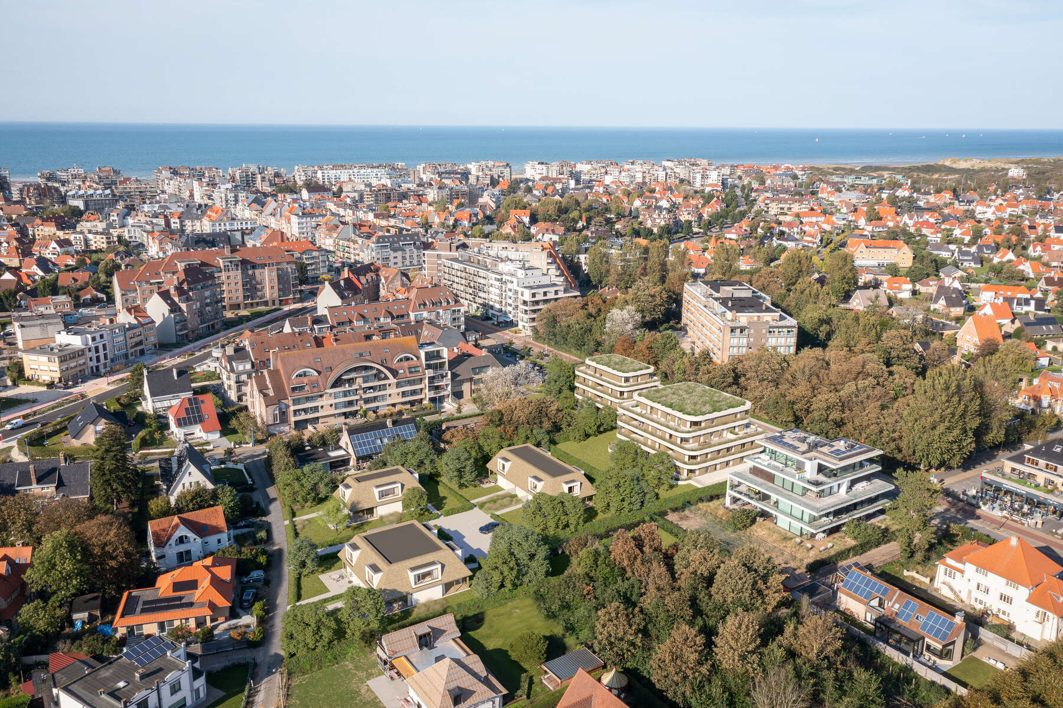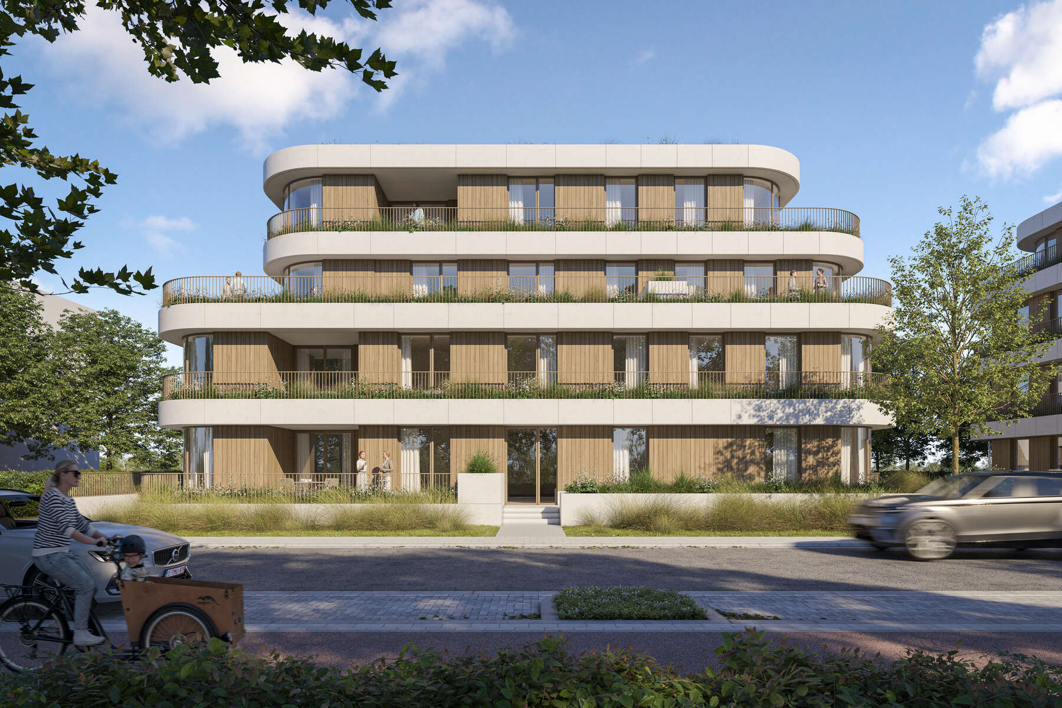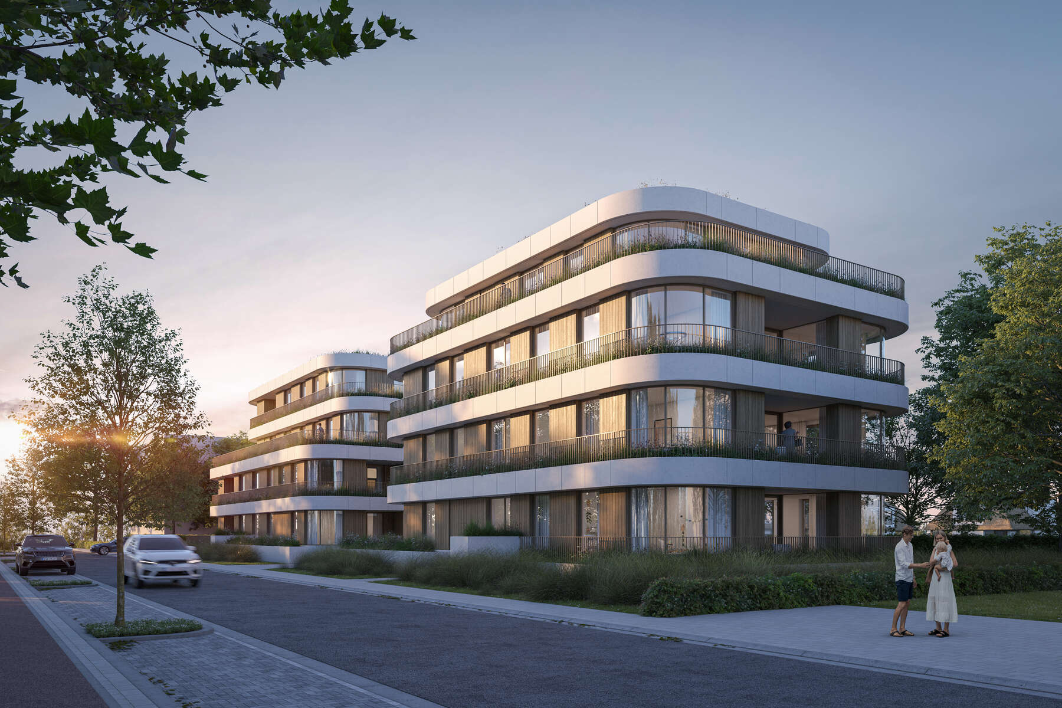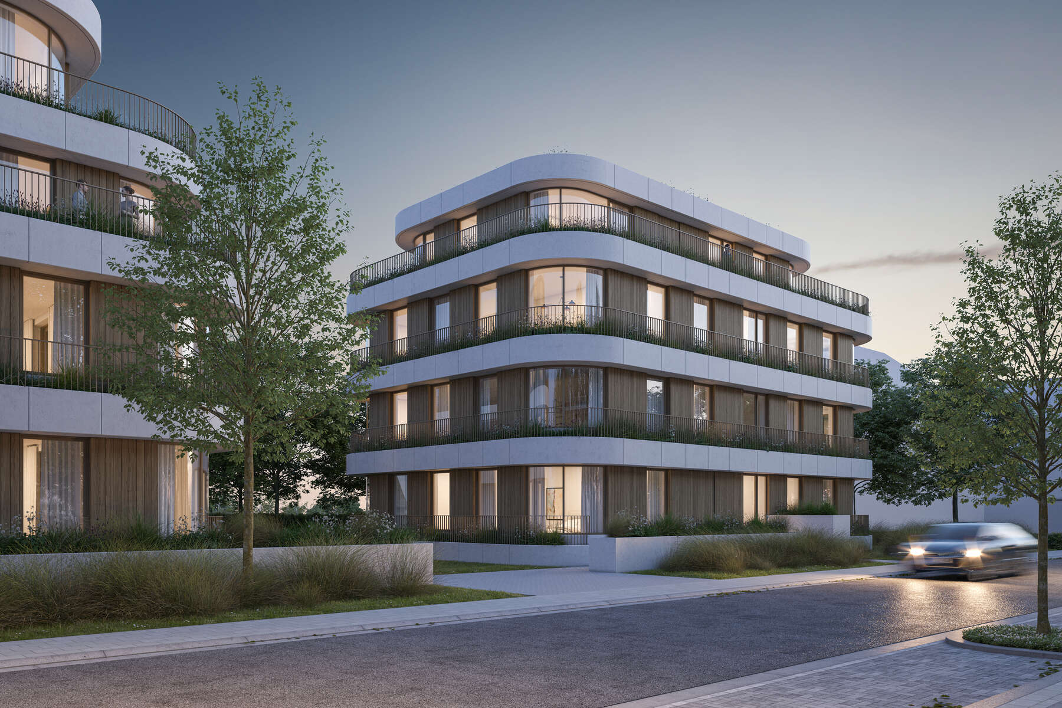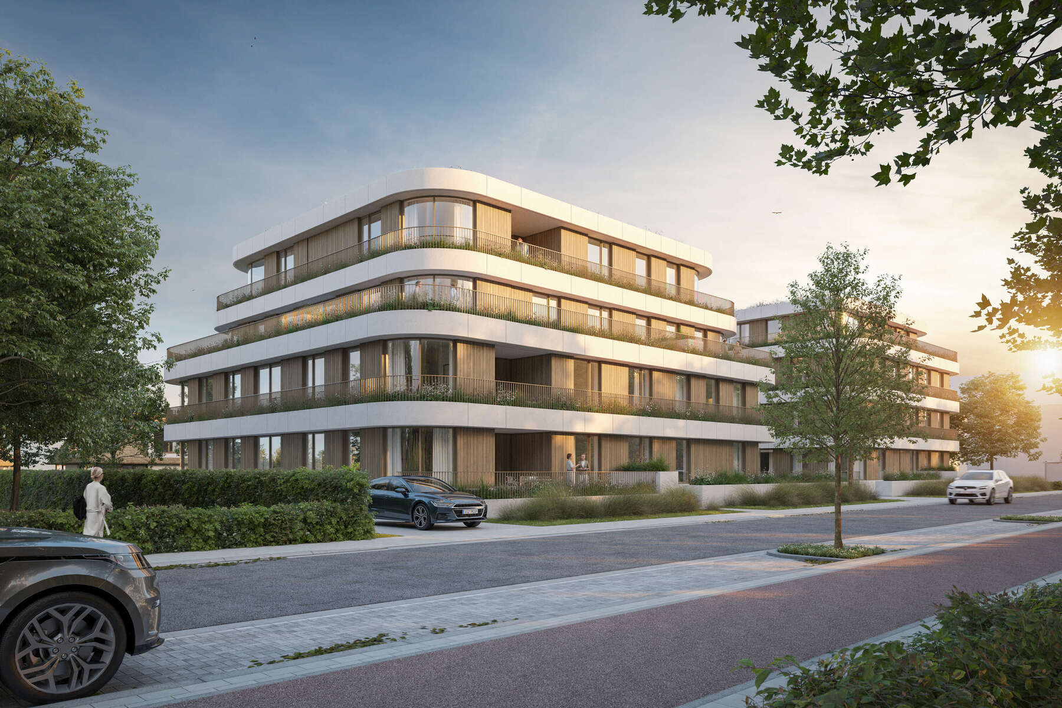
Zeelaan
Two independent volumes continue the existing morphological rhythm that characterizes Zeelaan. They span 4 floors and accommodate a total of 24 apartments (STEP 1). A 10m open space is maintained between both buildings. This guarantees a view towards the green courtyard in the back. The facade widths and building heights of the new volumes correspond to the adjacent buildings (STEP 2). The facade of both buildings features horizontal bands in architectural concrete, which serve as planters and protrude 60cm from the facade.
The ground floor apartments are elevated 2 steps above ground level, ensuring privacy from the street. Access to both buildings is provided by a ramp that runs alongside both volumes and is integrated into the concrete plinth (STEP 3). The bands are separated from each other by a recessed wooden facade, supplemented with floor-to-ceiling windows. A locally recessed facade creates indoor terraces with a depth of at least 220cm. The terraces are enclosed by a balustrade that wraps around the entire building (STEP 4).
