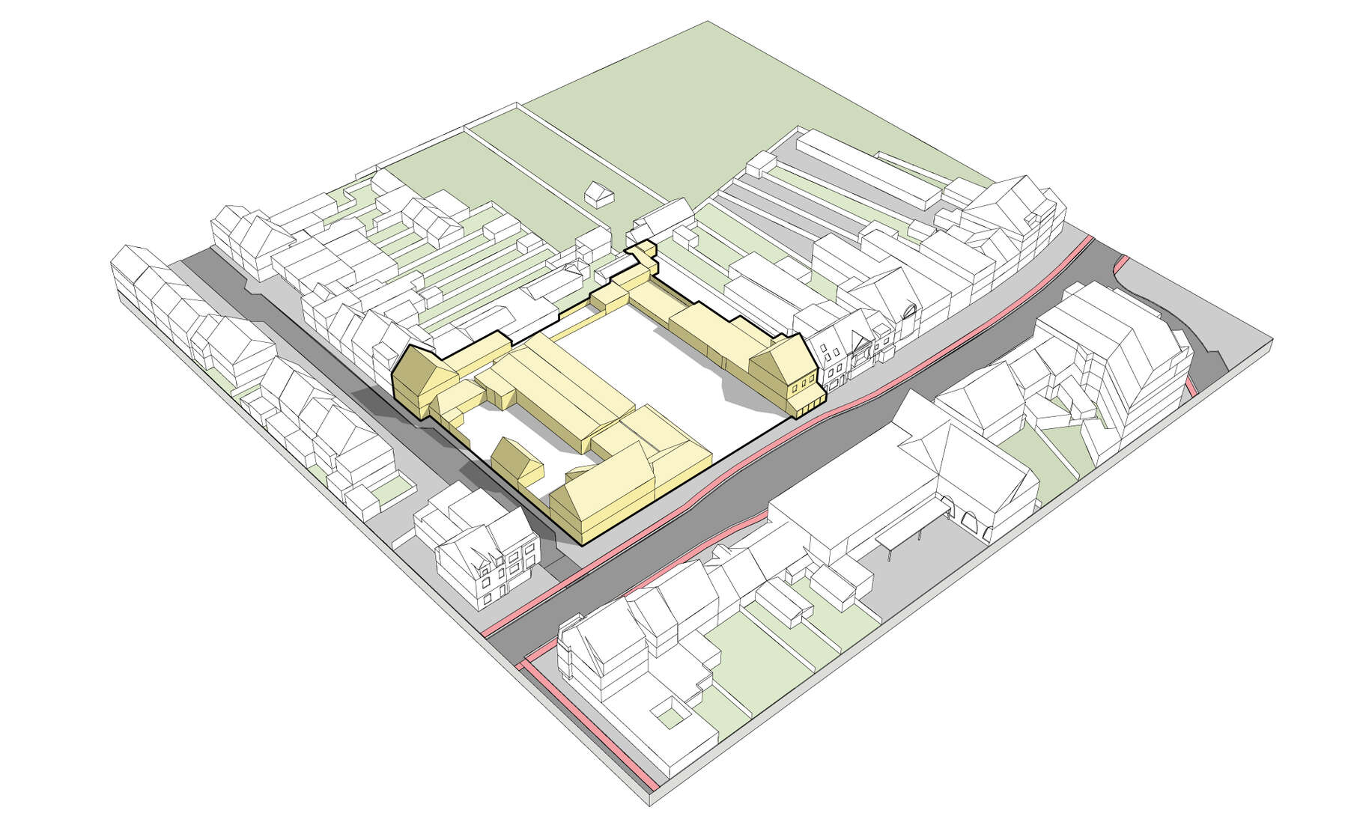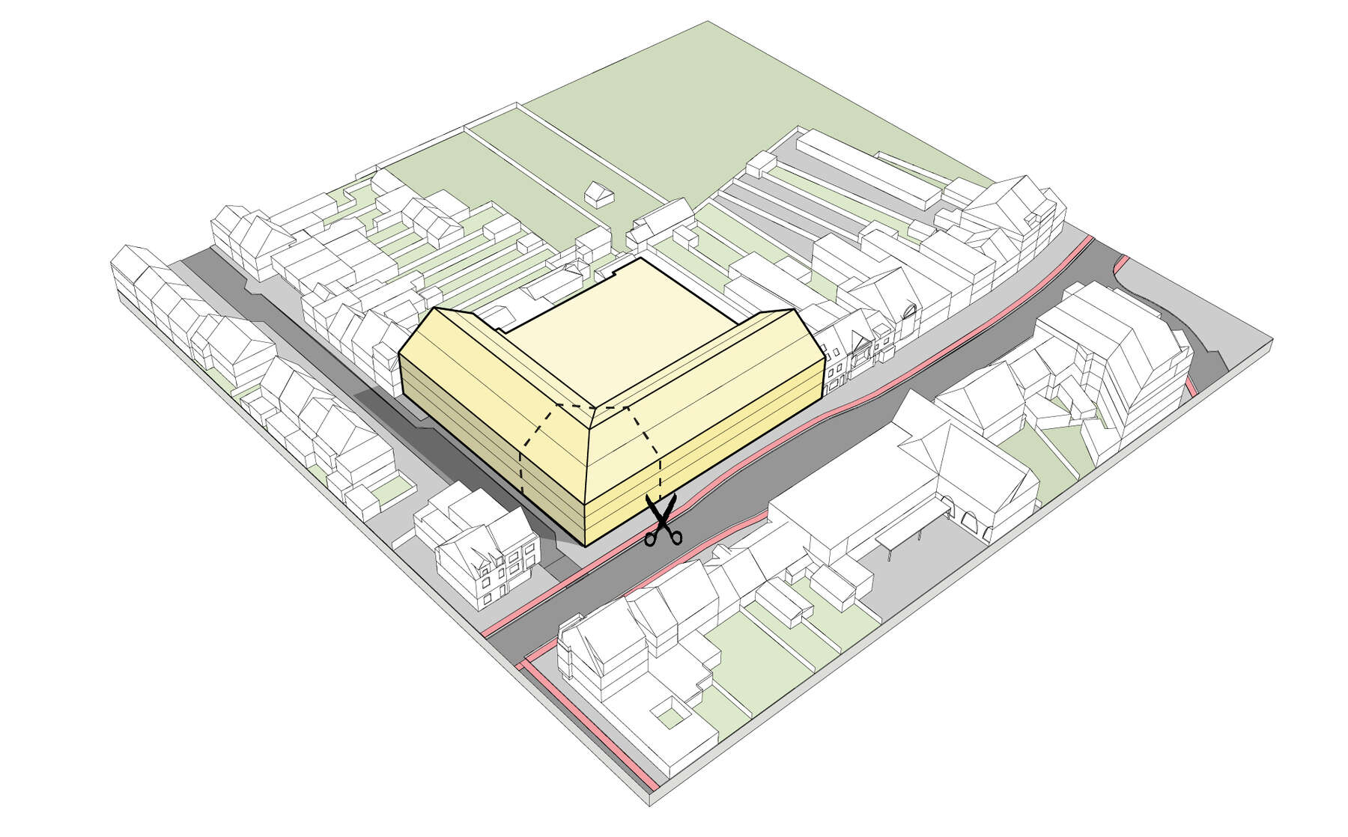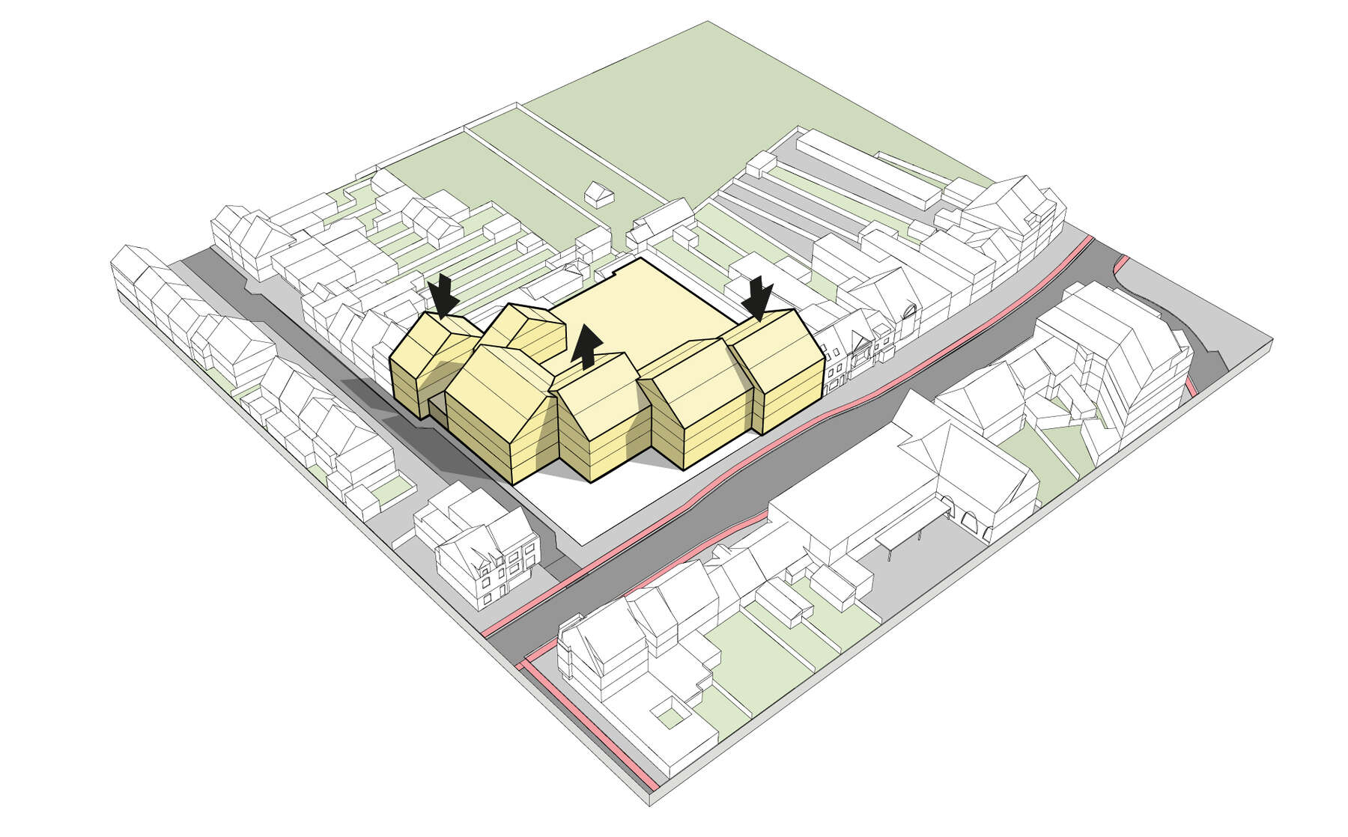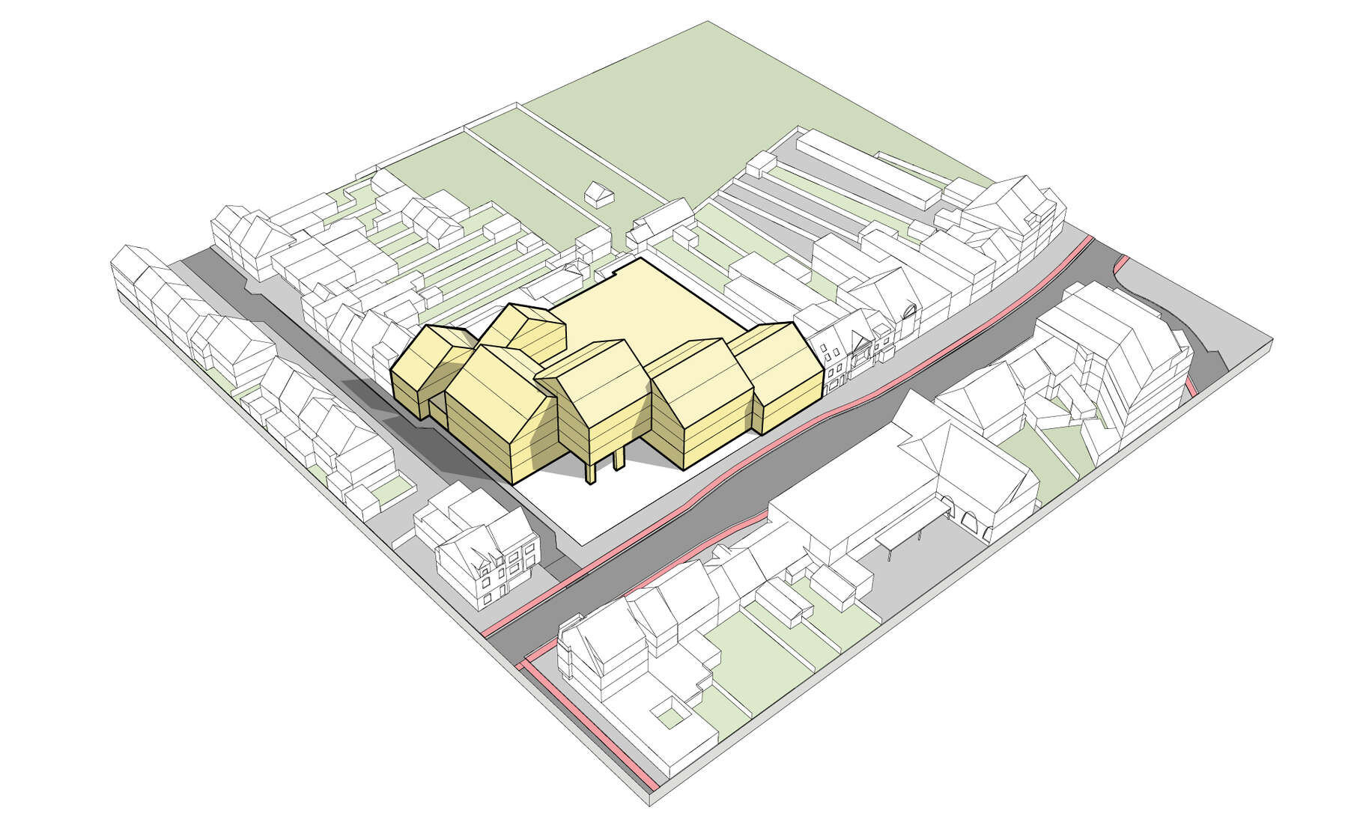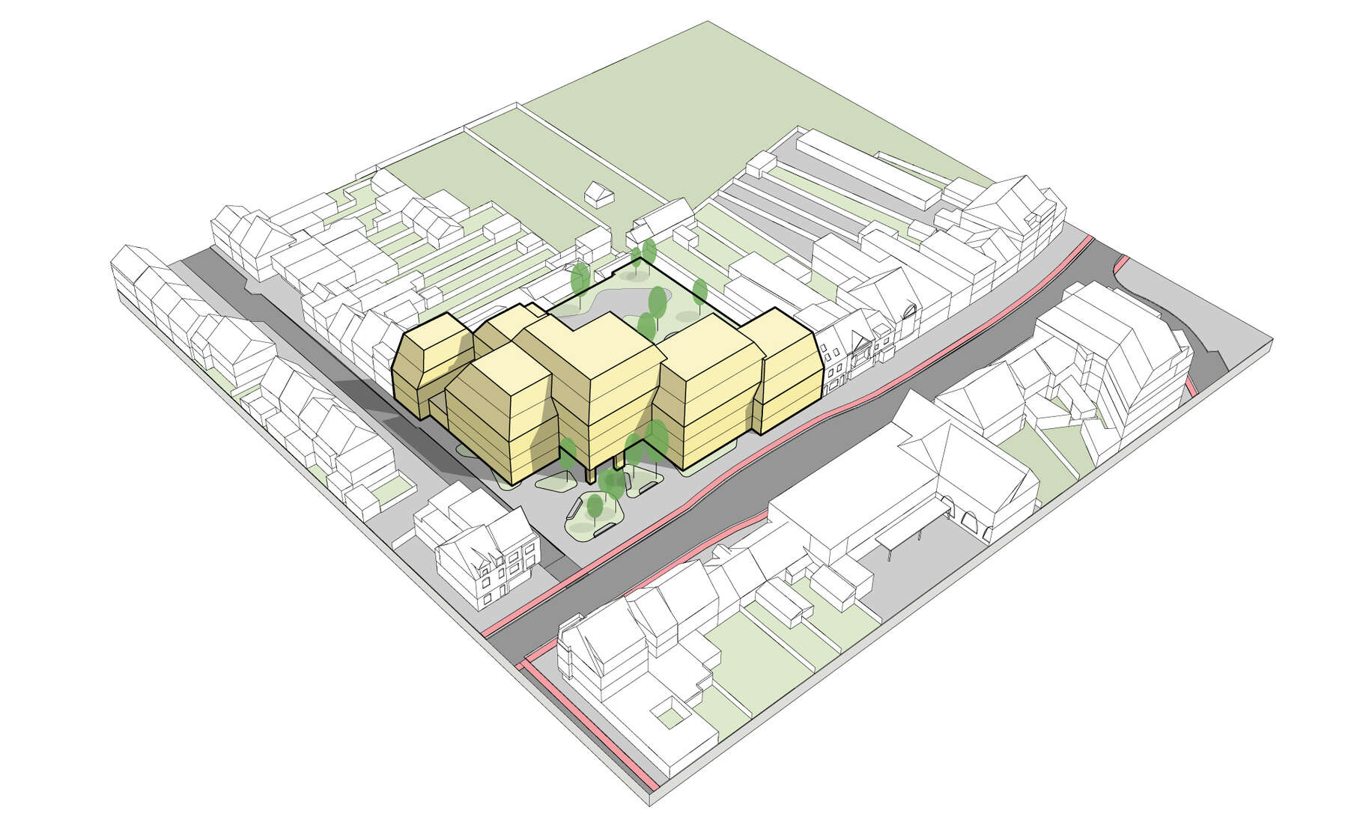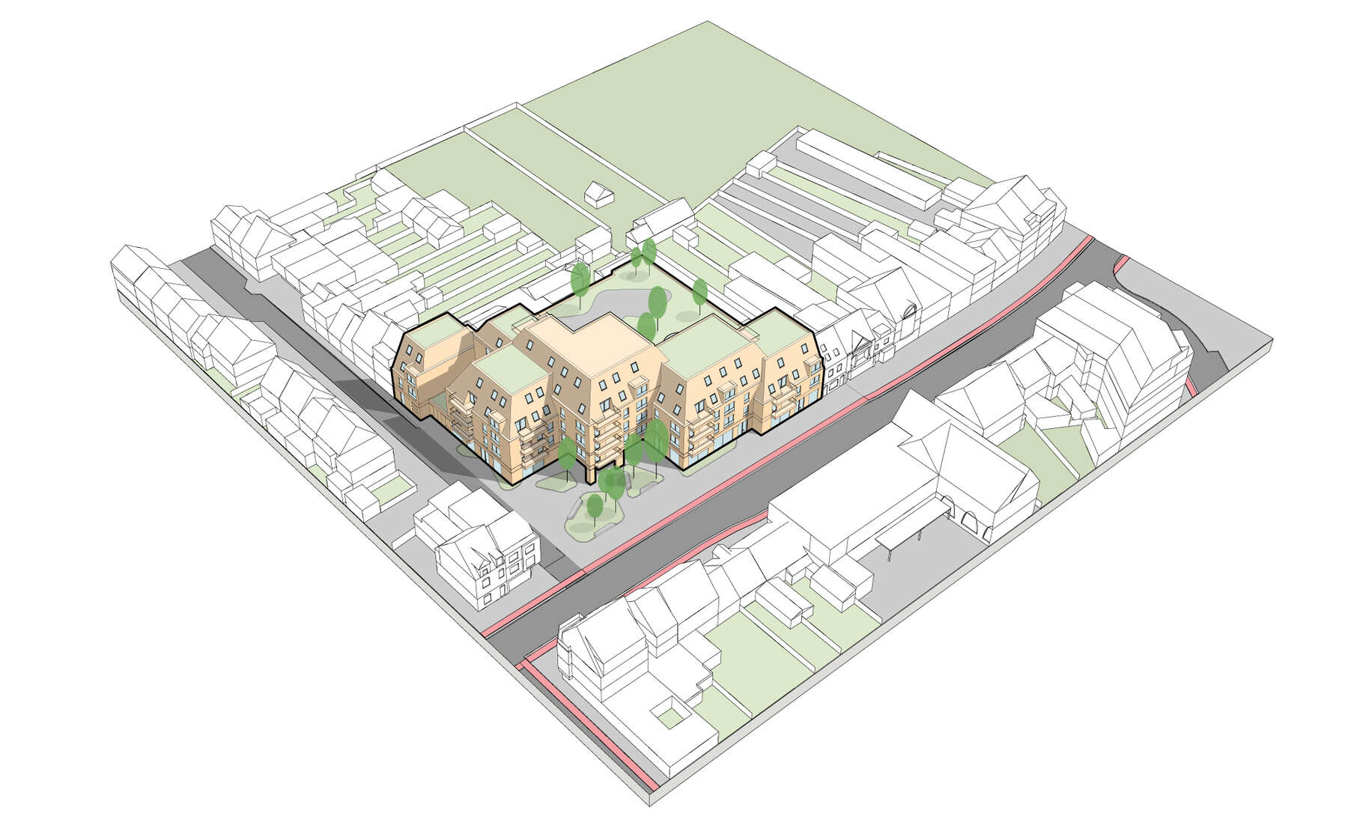
Westendelaan
The new building connects the existing rowhouses on the Westendelaan with those at the Langestraat. The building height of the new volume matches that of the adjacent buildings (STEP 1). The volume recedes at the intersection, creating an urban vestibule with a forecourt (STEP 2). The gradual recession of the facade scales the building, allowing it to morphologically interweave with the existing urban fabric. An oversized cantilever at the corner of the building creates a public, covered outdoor space that connects to the forecourt. The ground floor provides retail spaces that can make use of this newly created public space (STEP 3).
To increase spatial efficiency, the building gradually extends from 2 floors with sloping roofs at the sides to 4 floors with a sloping roof in the middle. This creates a building that both connects with the small scaled rowhouses and has the necessary appearance as a southern gateway to the city center (STEP 4). Due to these spatial interventions, the building reads as a string of 5 independent volumes, each materialized in a uniform manner, using a nuanced beige facade brick and sleek roof tiles in matching color (STEP 5).
