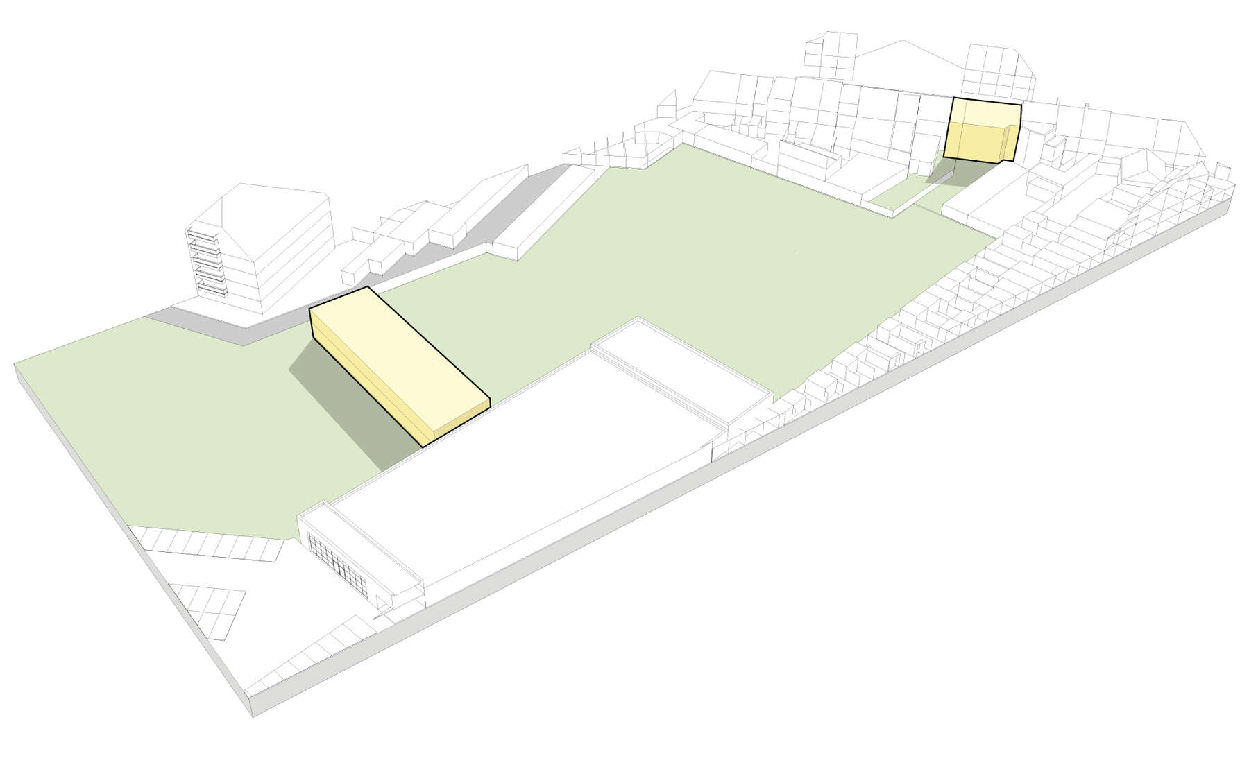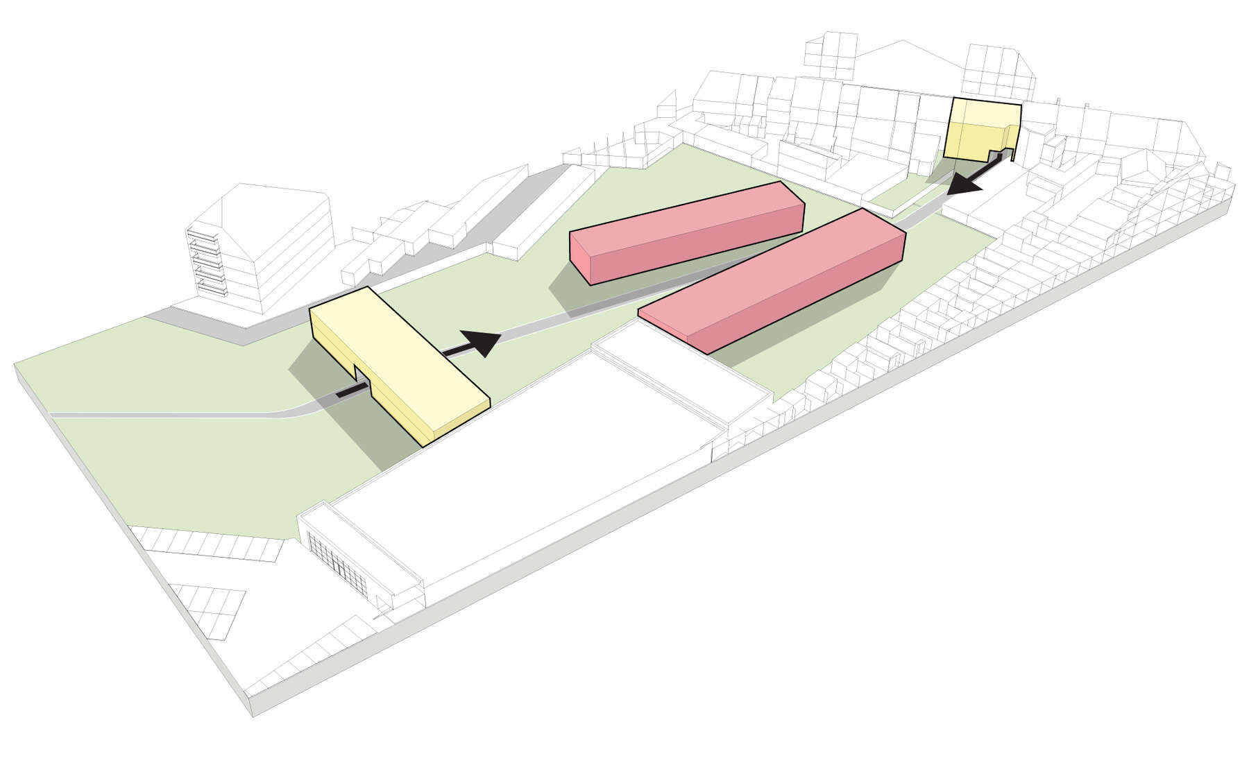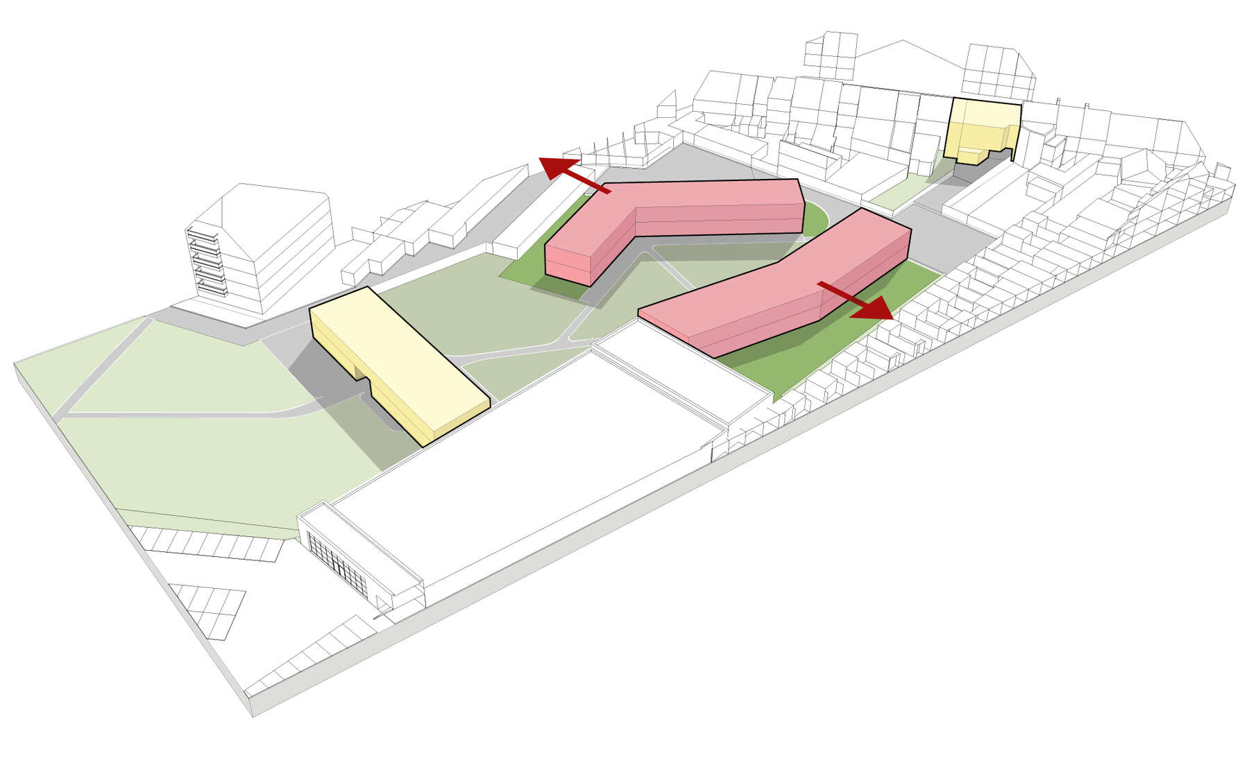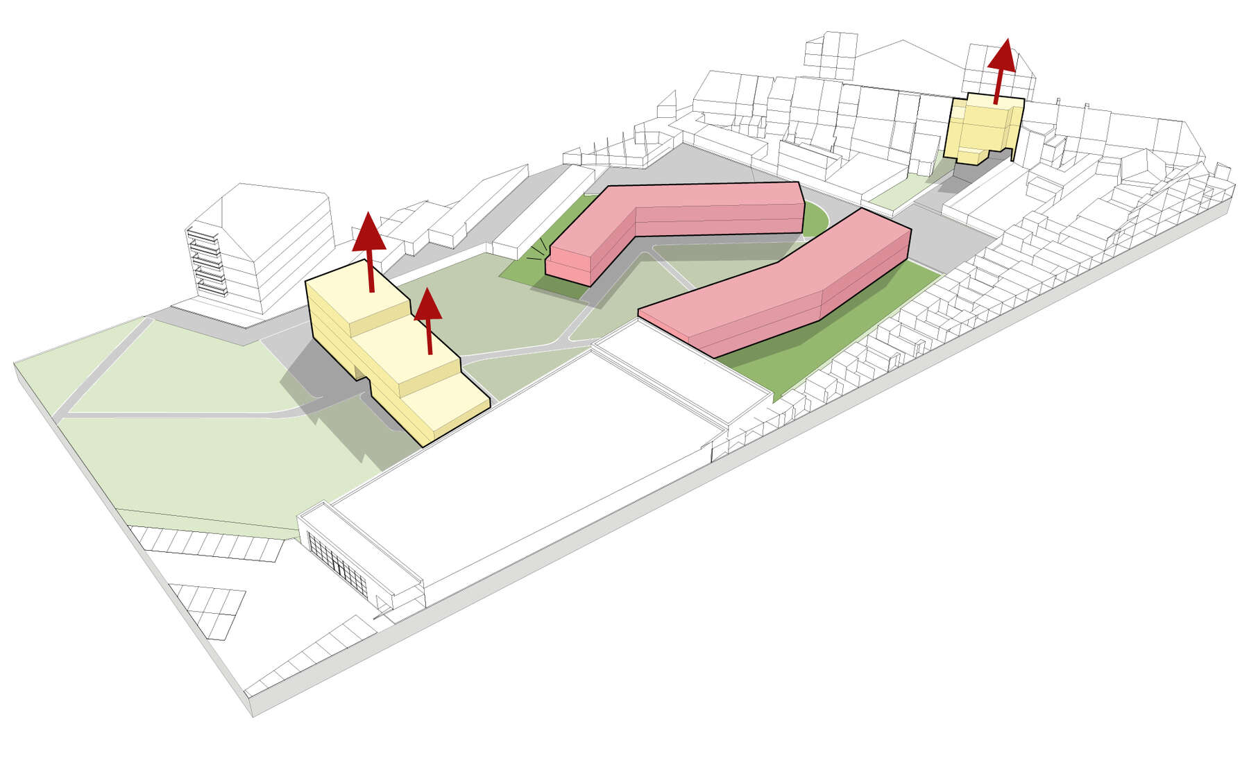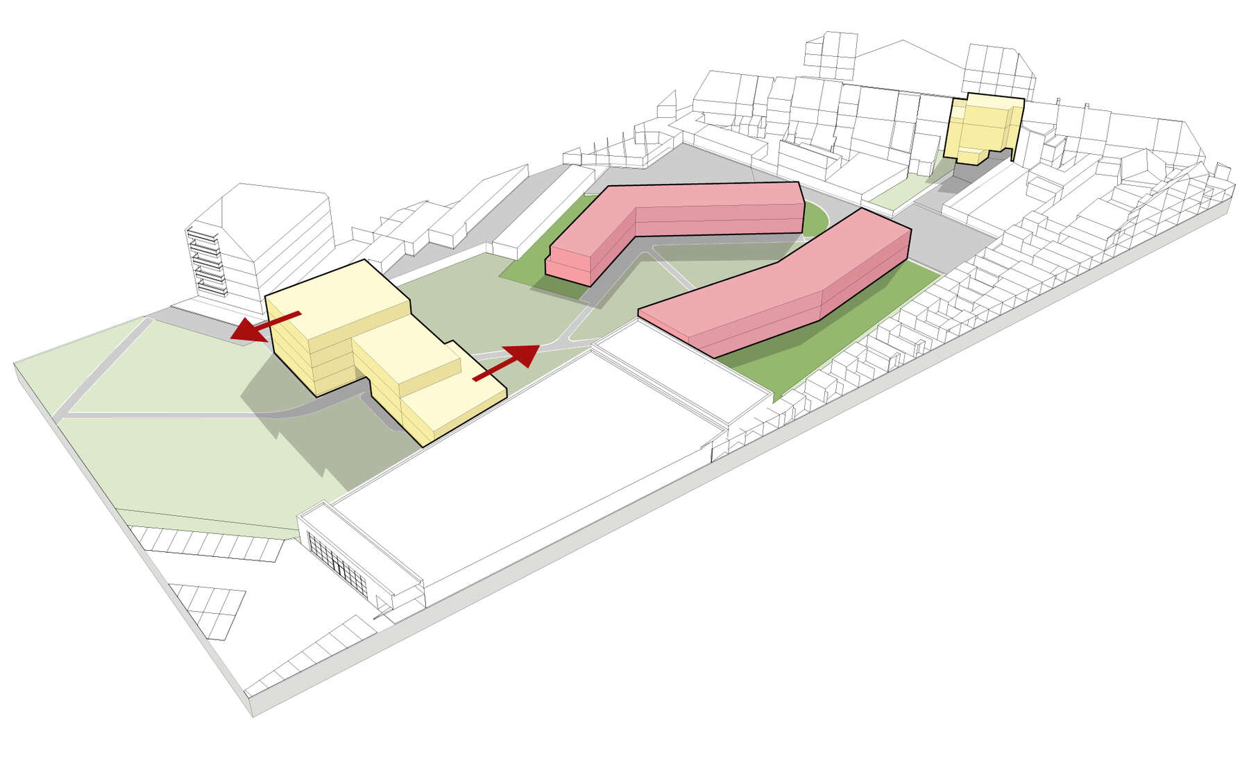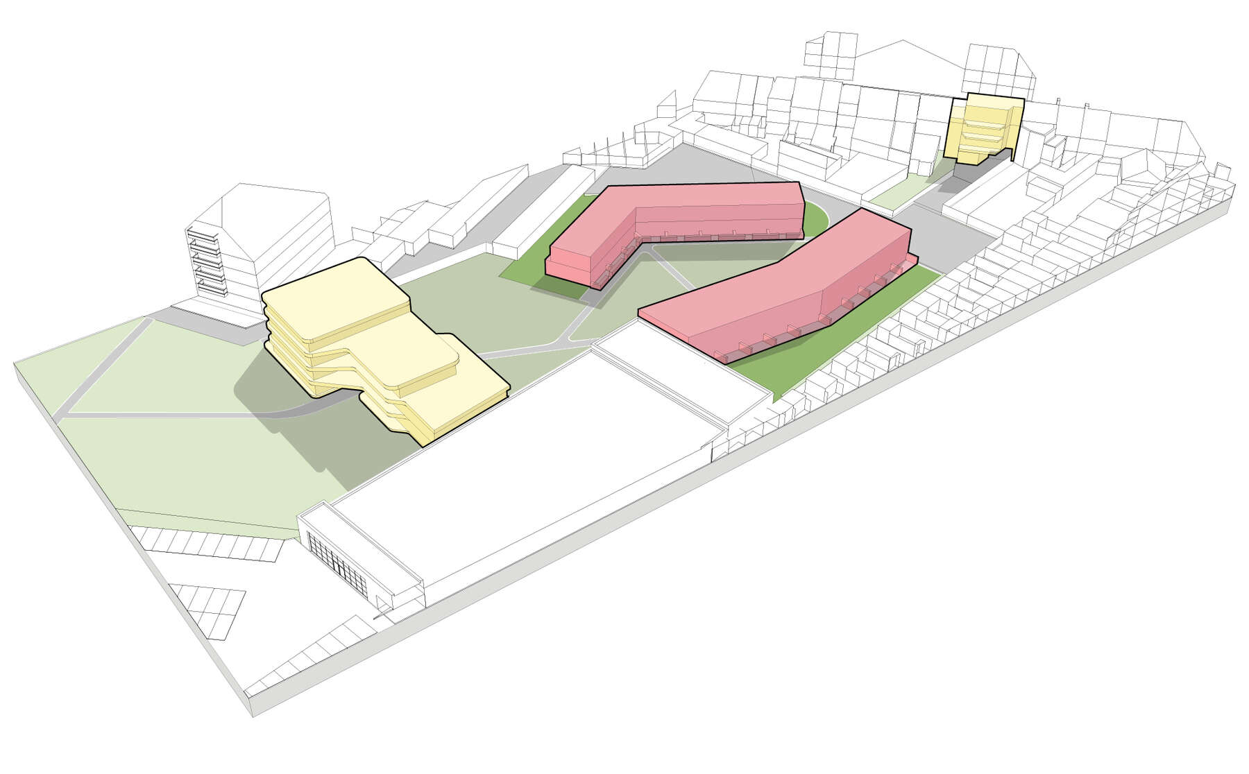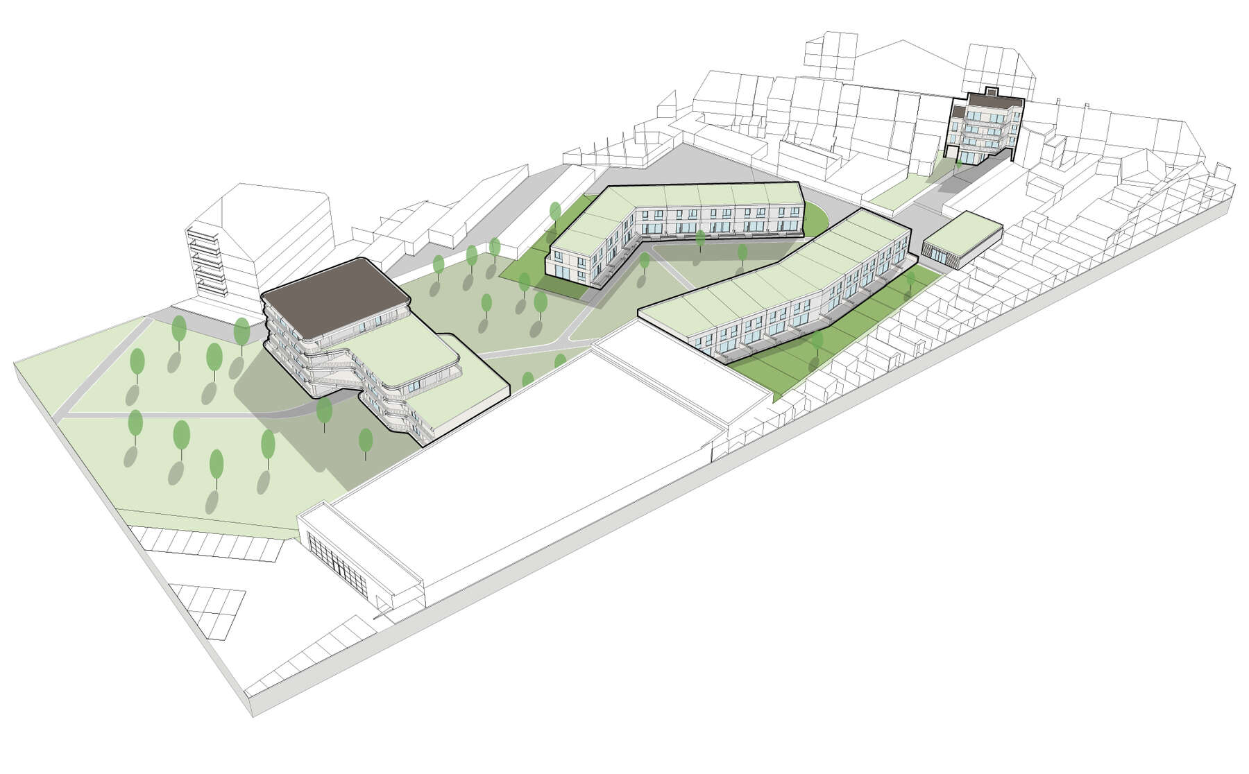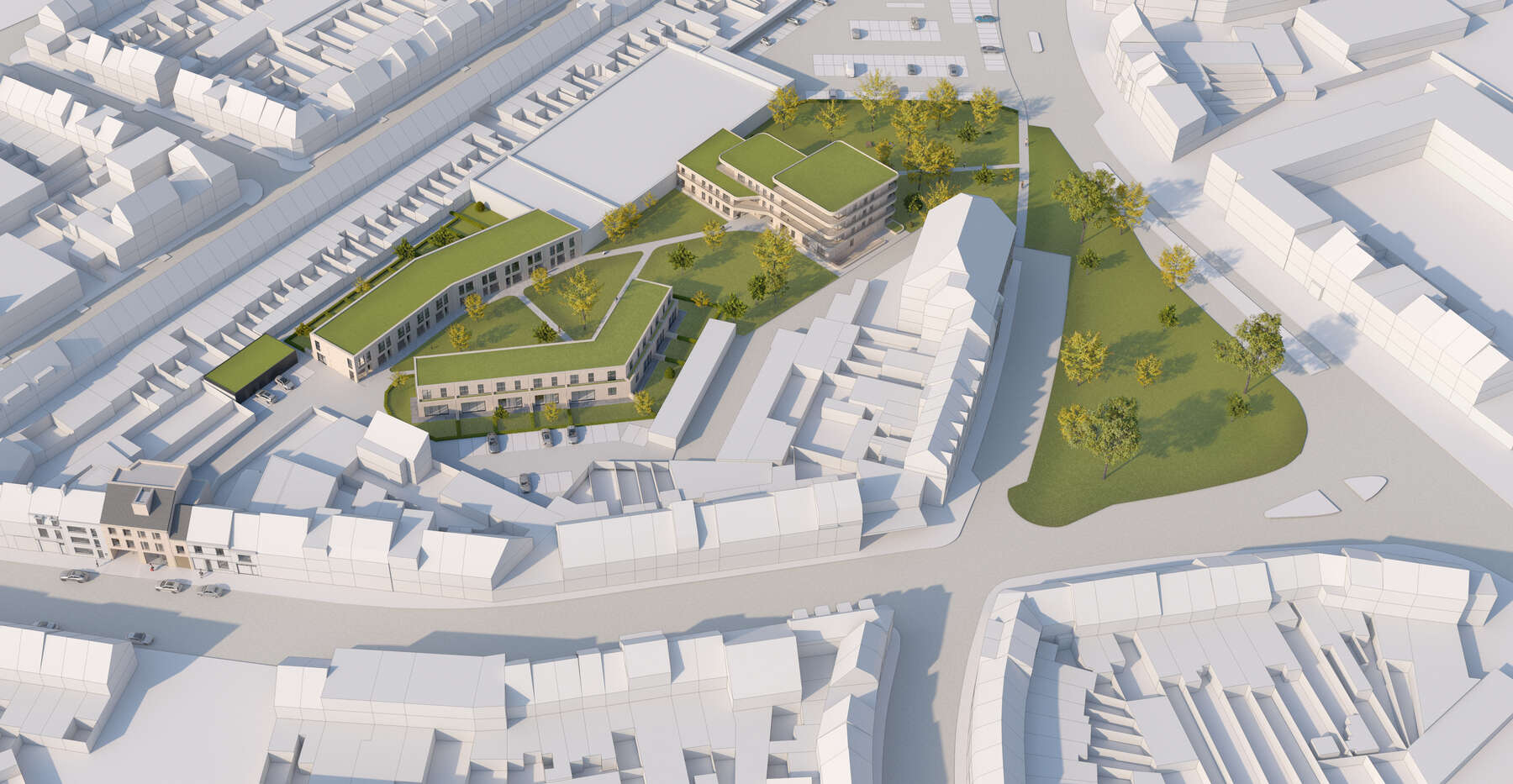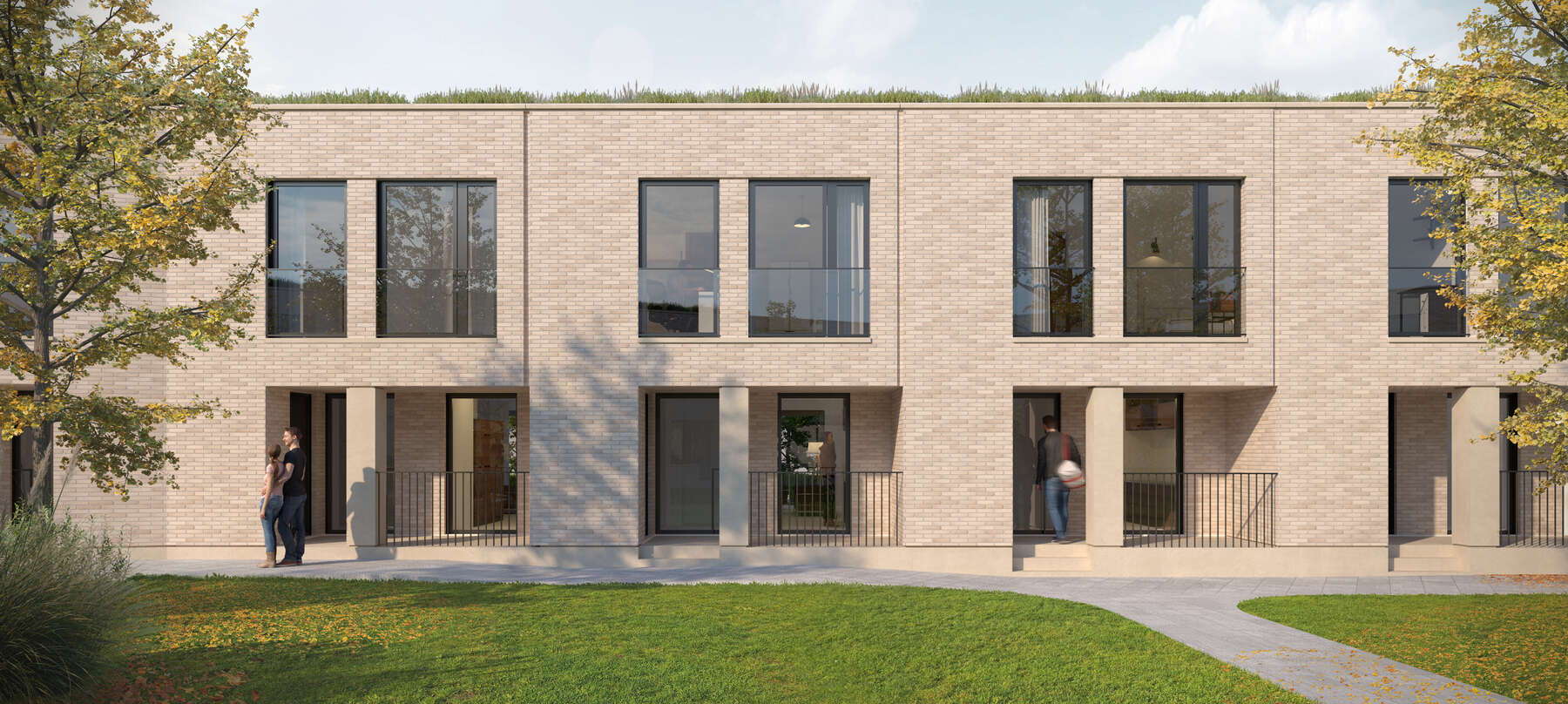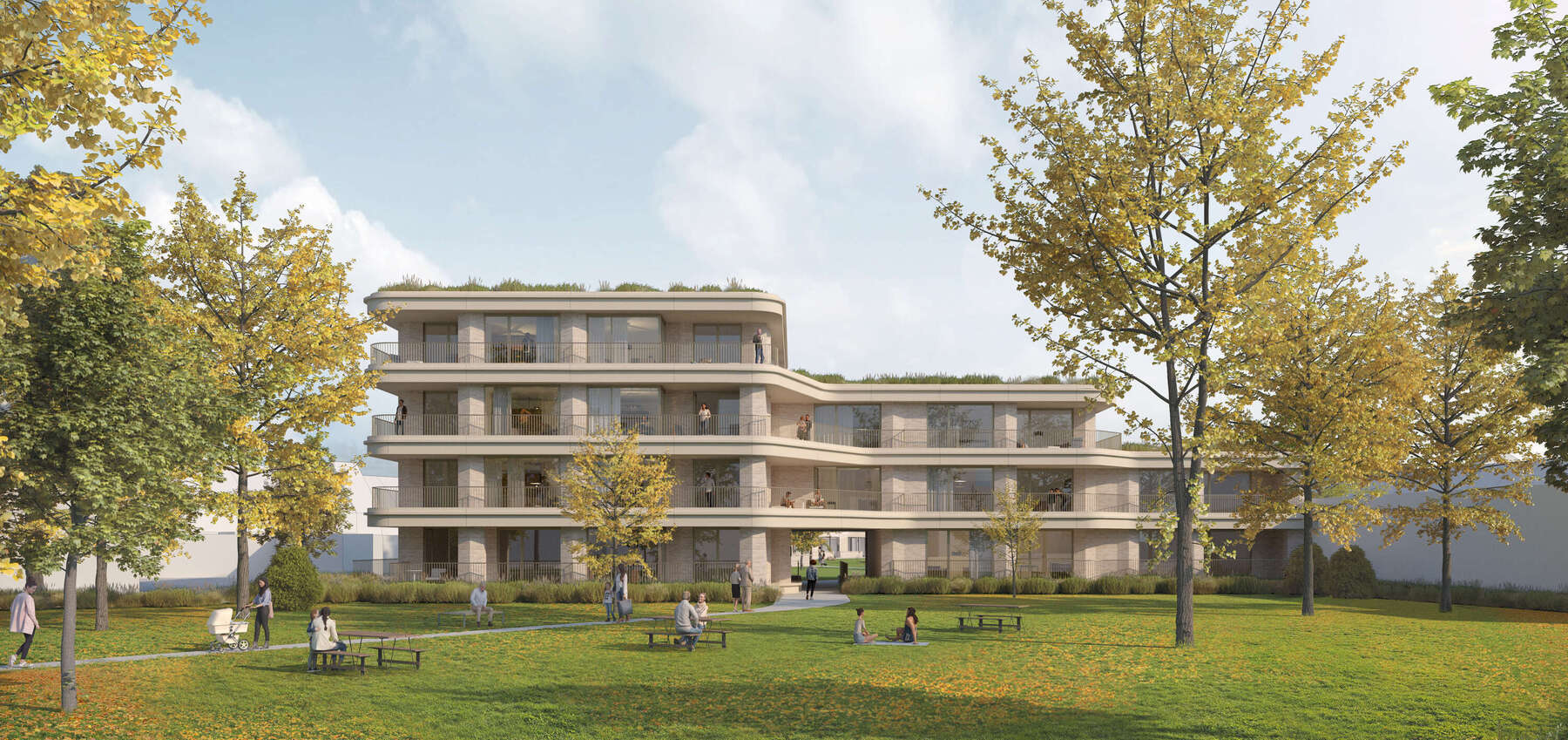
Vervisch
A new apartment building on the south side of the site dialogues with the existing apartment building next to it. The new volume adjoins the blind facade of the adjacent supermarket to the east and delineates the newly constructed public park in the front from the semi-public courtyard in the rear. The building gradually steps back over 2 to 4 floors. A public underpass in the center of the building provides access to the semi-public courtyard for pedestrians and cyclists. The horizontality of the building is articulated, using protruding bands in architectural concrete. These bands, acting as outdoor terraces, are separated from each other using wide columns in beige brickwork and wall-to-wall windows.
The use of modest facade materials and design language allows the building to blend seamlessly into its surroundings while also forming a substantial barrier facing the public park. In addition to the main building, a second apartment building with a commercial plinth is situated at the Brugsesteenweg. The building connects to both adjacent buildings via a cornice that spans 3 to 4 floors. The building seamlessly finishes the street wall and has a passage to the semi-public courtyard. The courtyard is embraced by two residential ribbons of detached, single family houses with private backyards.
