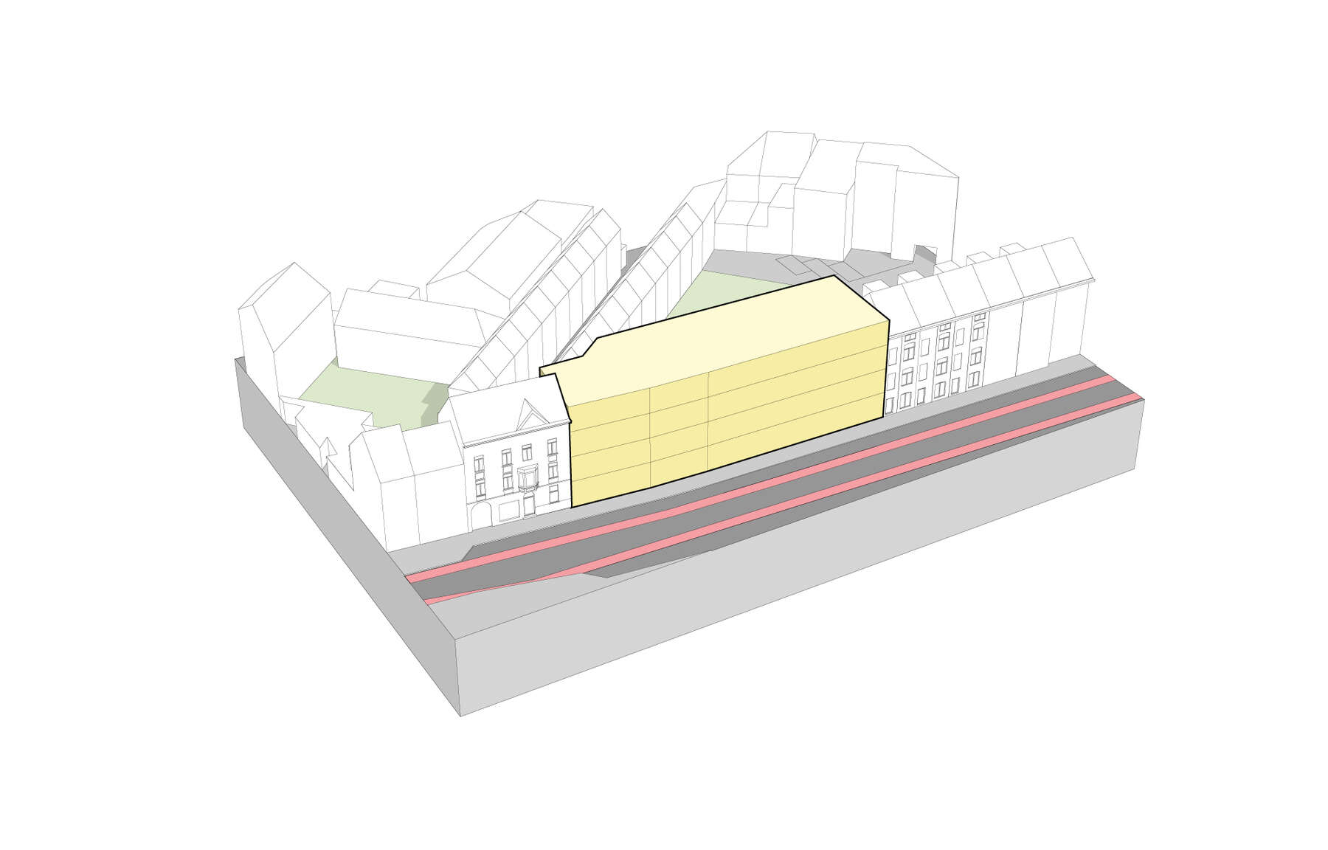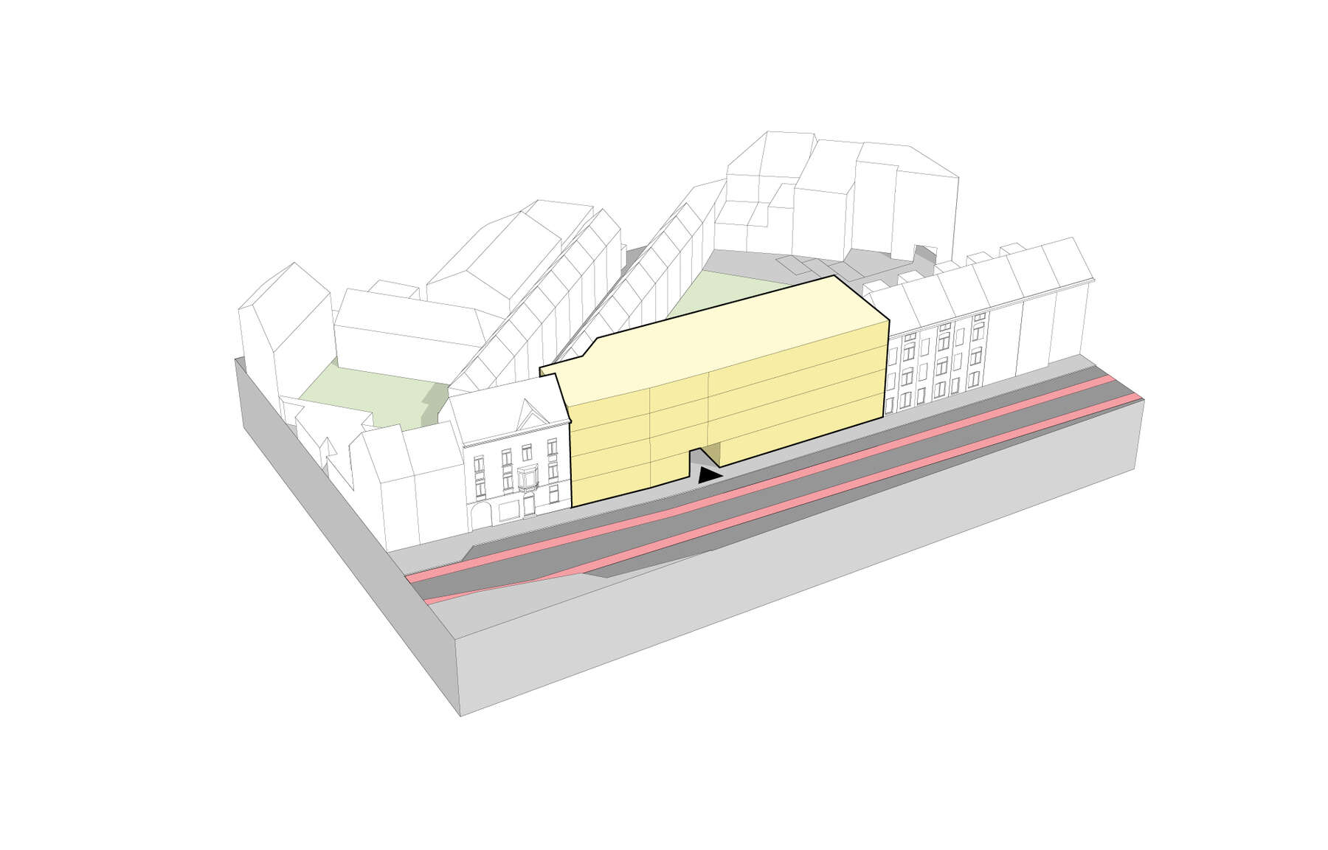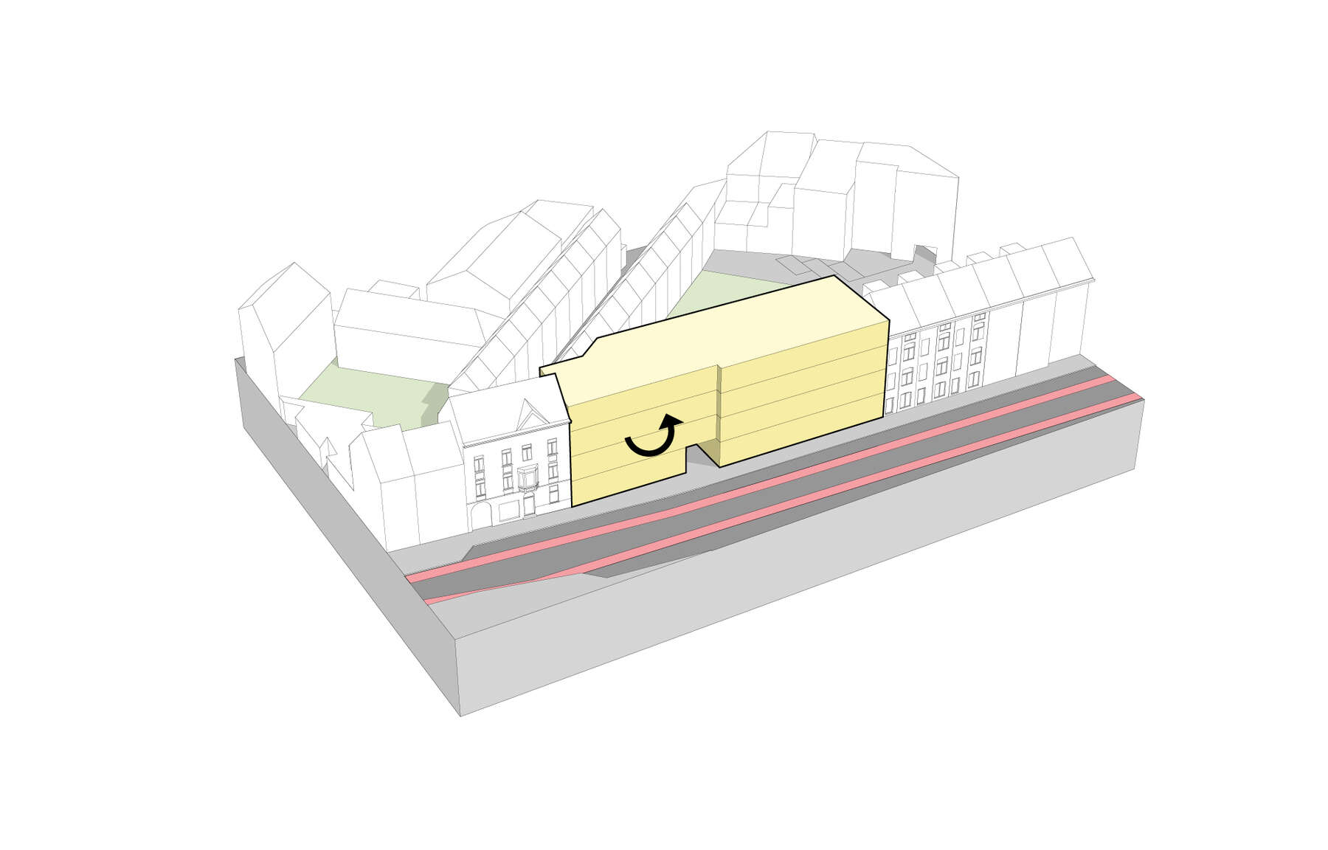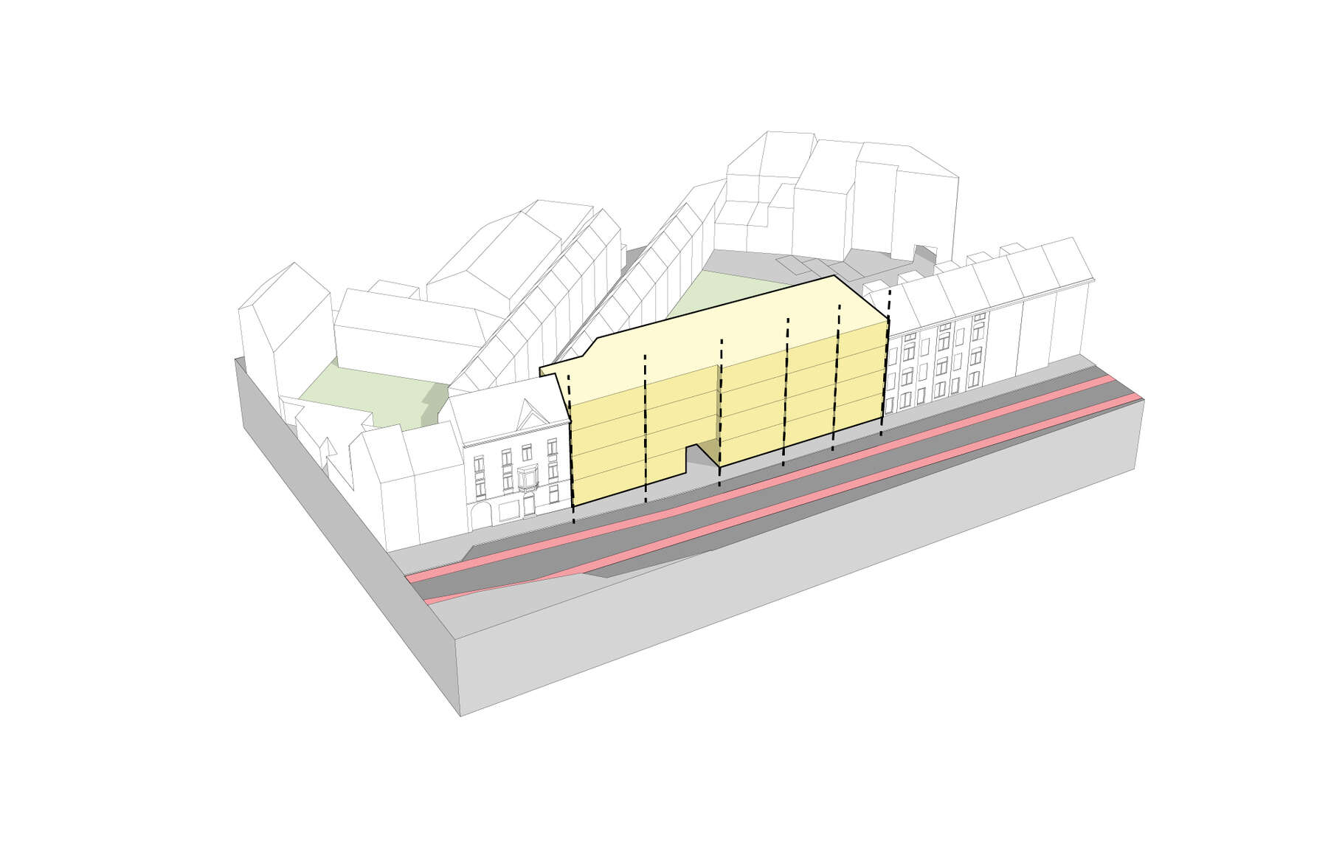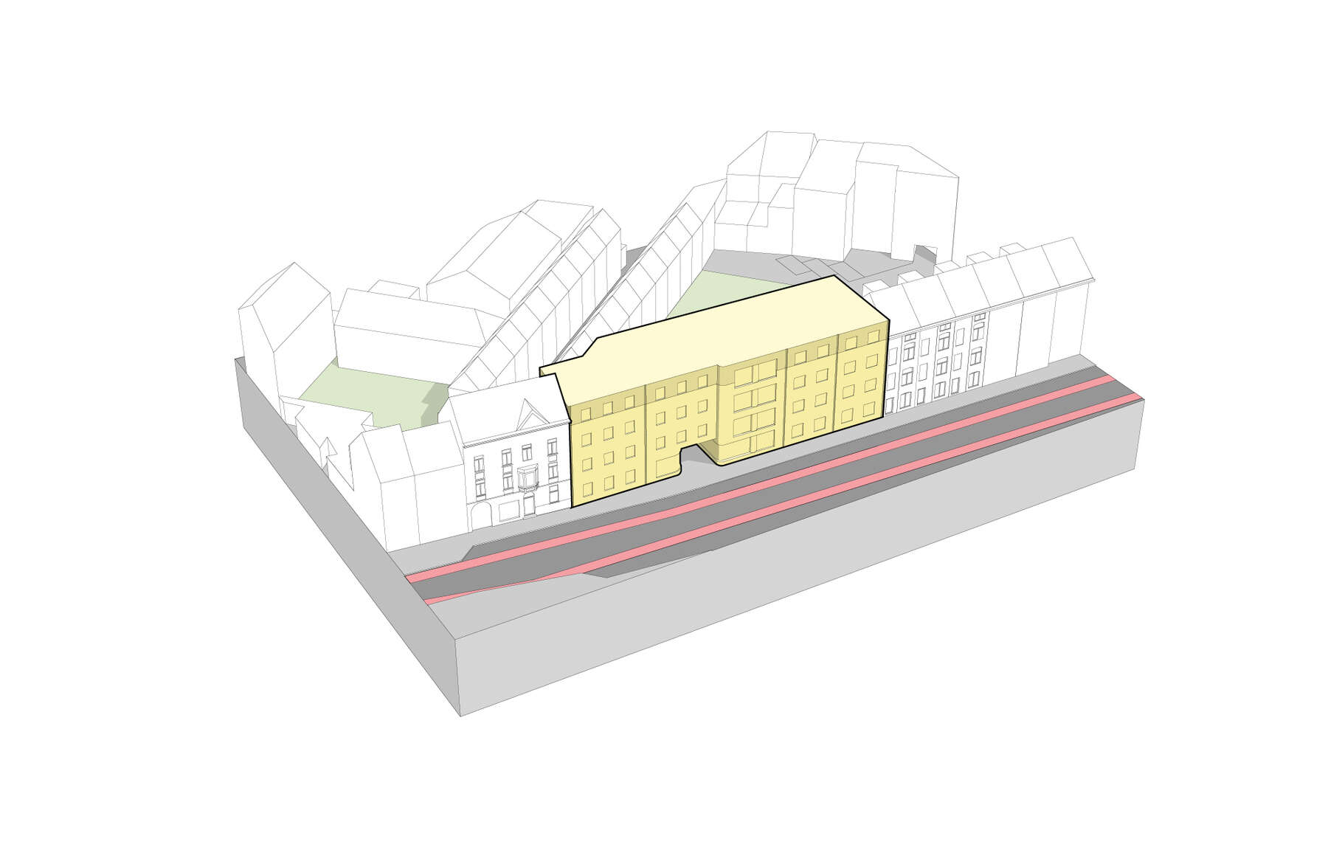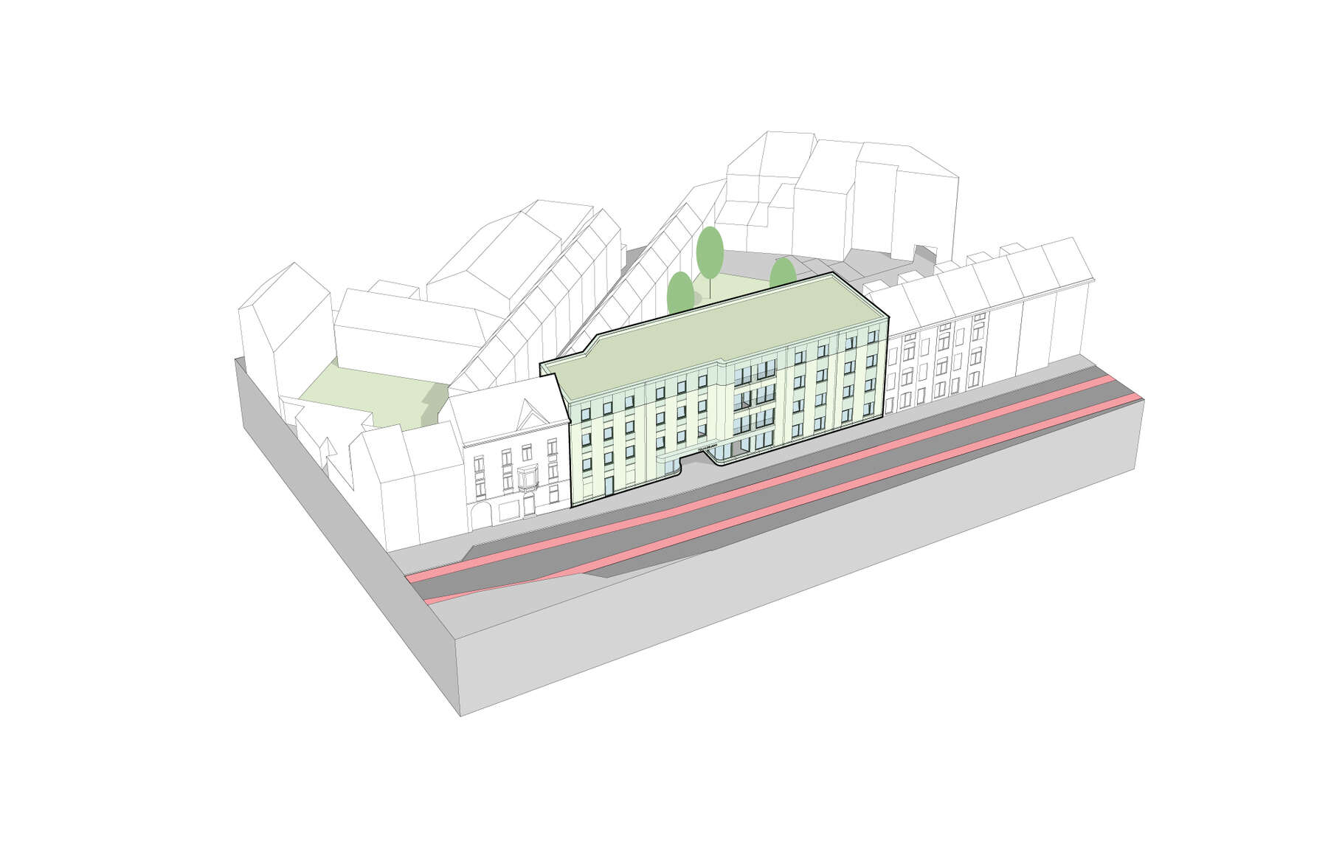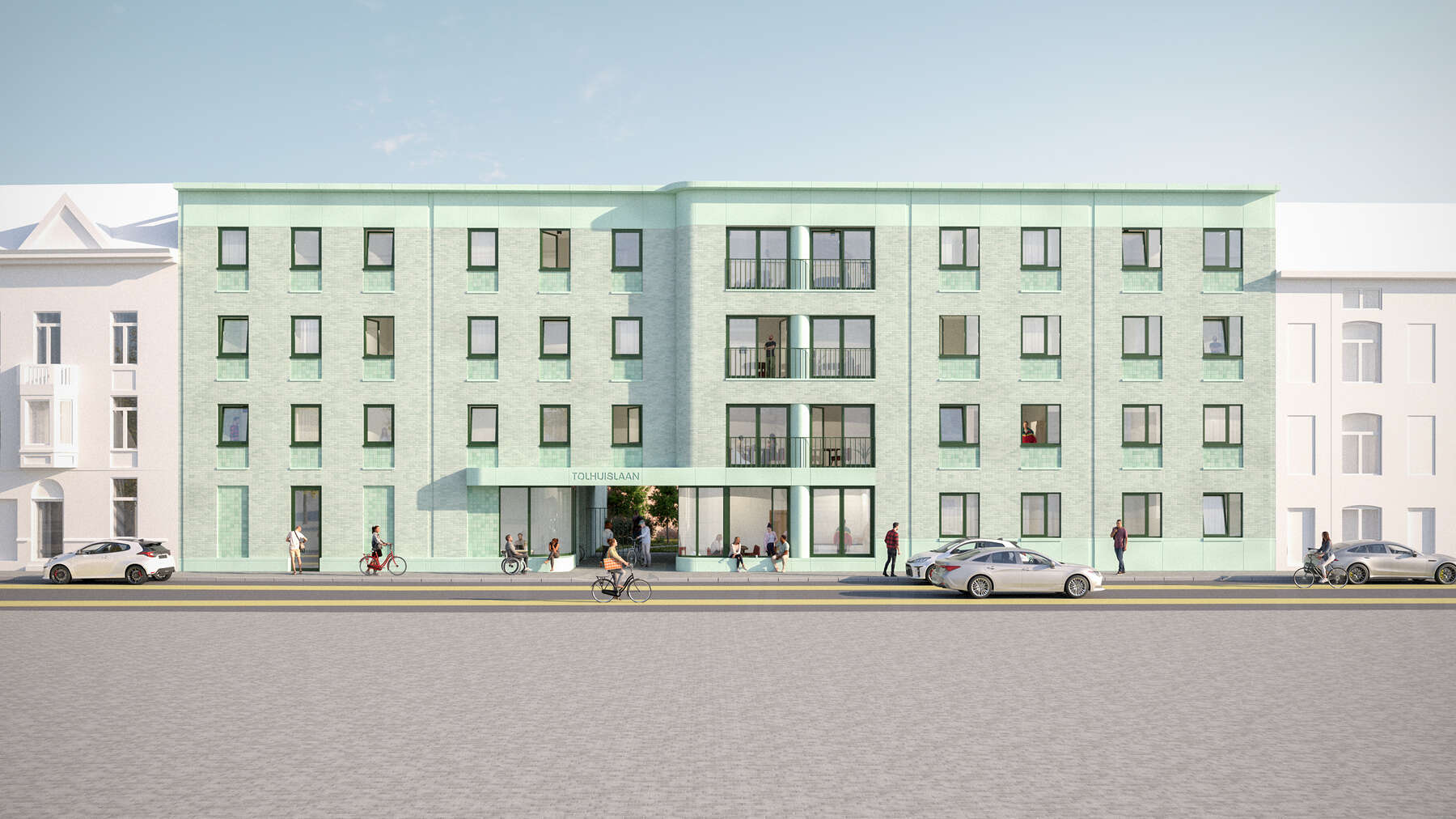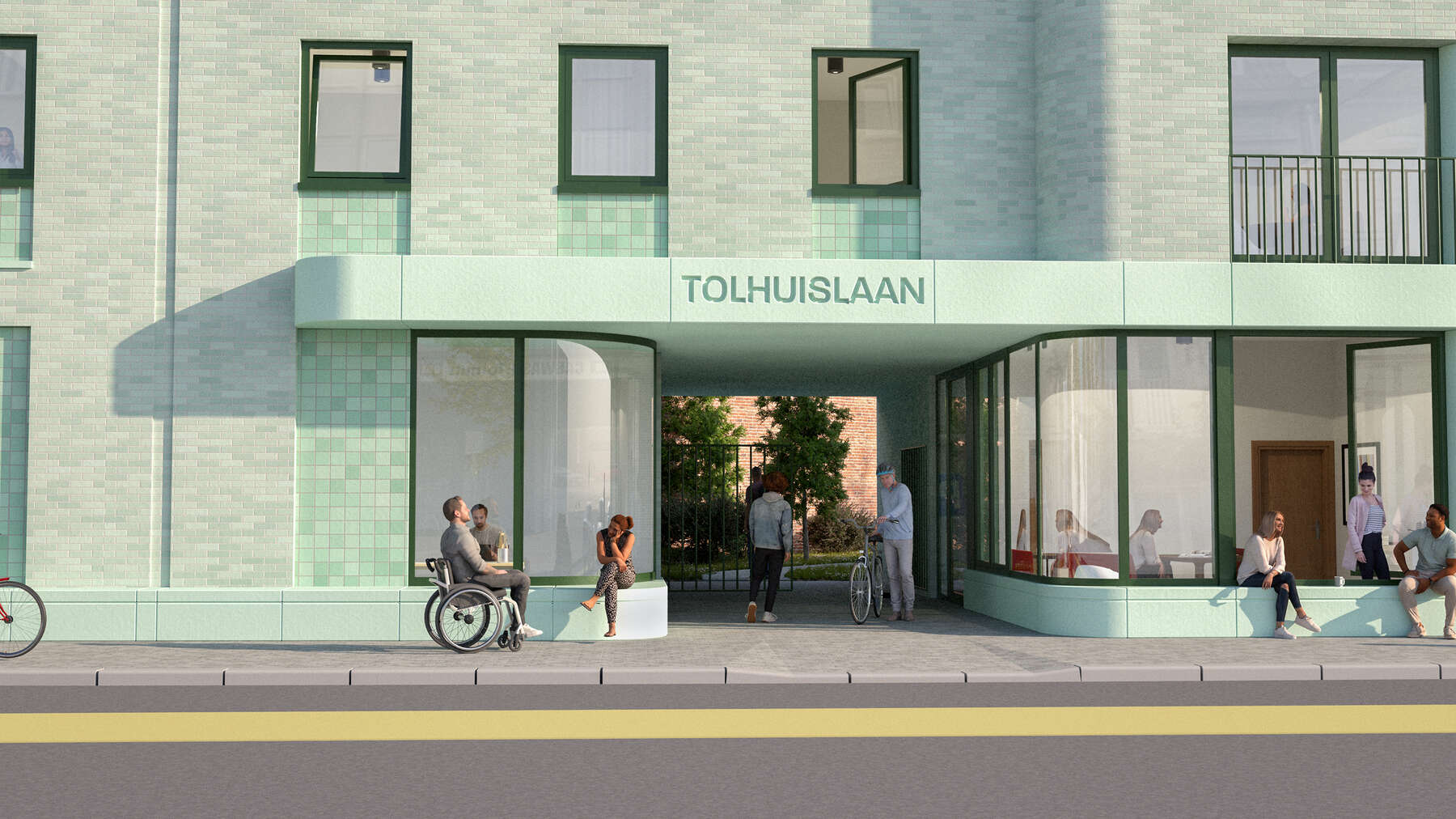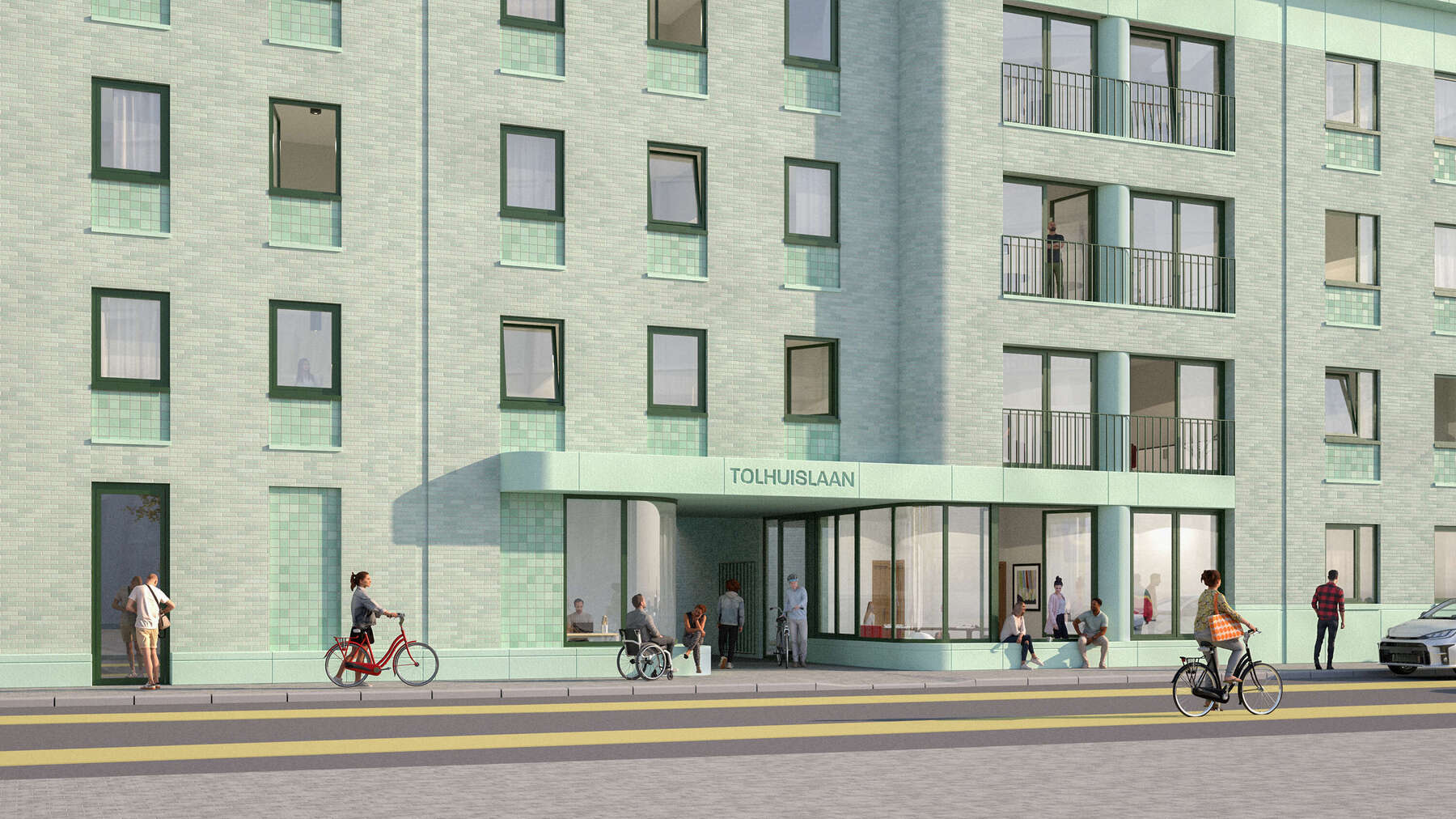
Tolhuislaan
The building extends over 4 floors and provides approximately 70 student rooms (STEP 1). An underpass in the middle of the building makes connection to the collective courtyard in the back (STEP 2). The central passage is flanked by a bicycle shed on one side and a communal living space on the other. A corner twist in the facade marks the entrance to the building (STEP 3).
The front facade is scaled down to 5 naves that interweave morphologically with the adjacent houses (STEP 4). A regular grid of windows identifies the locations of the student rooms and accentuates the centrally located living spaces (STEP 5). The facade is finished in a green-gray nuanced brick, supplemented with recessed tile surfaces and precast concrete elements (STEP 6).
