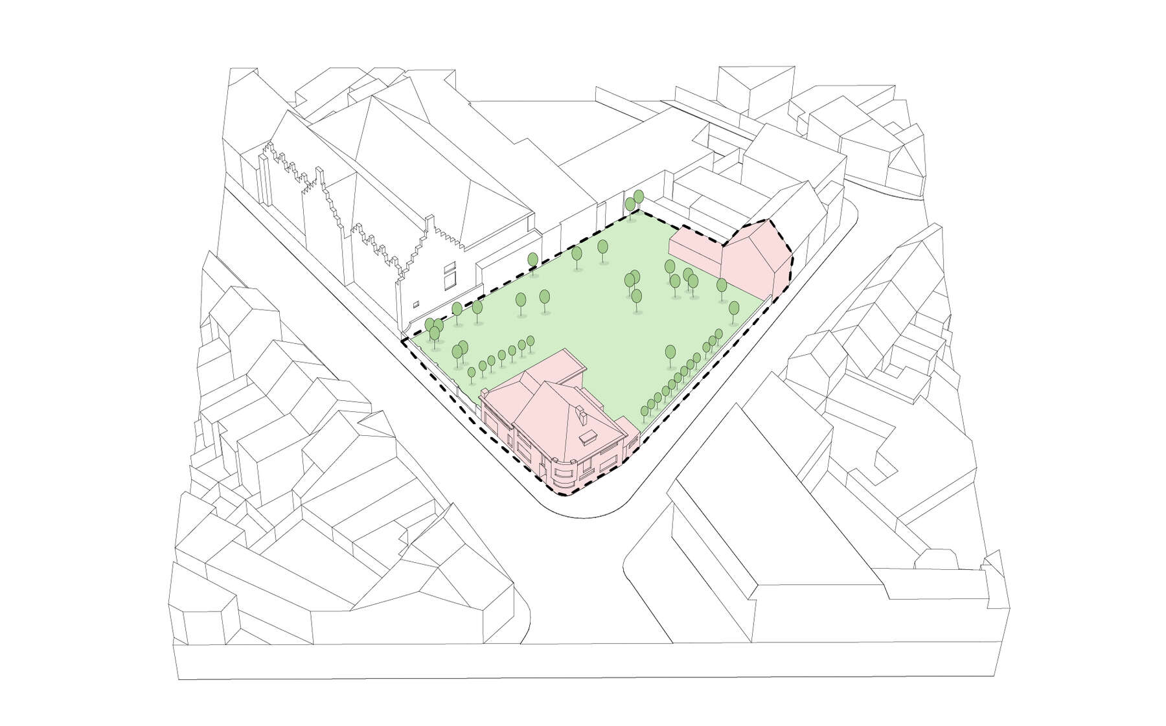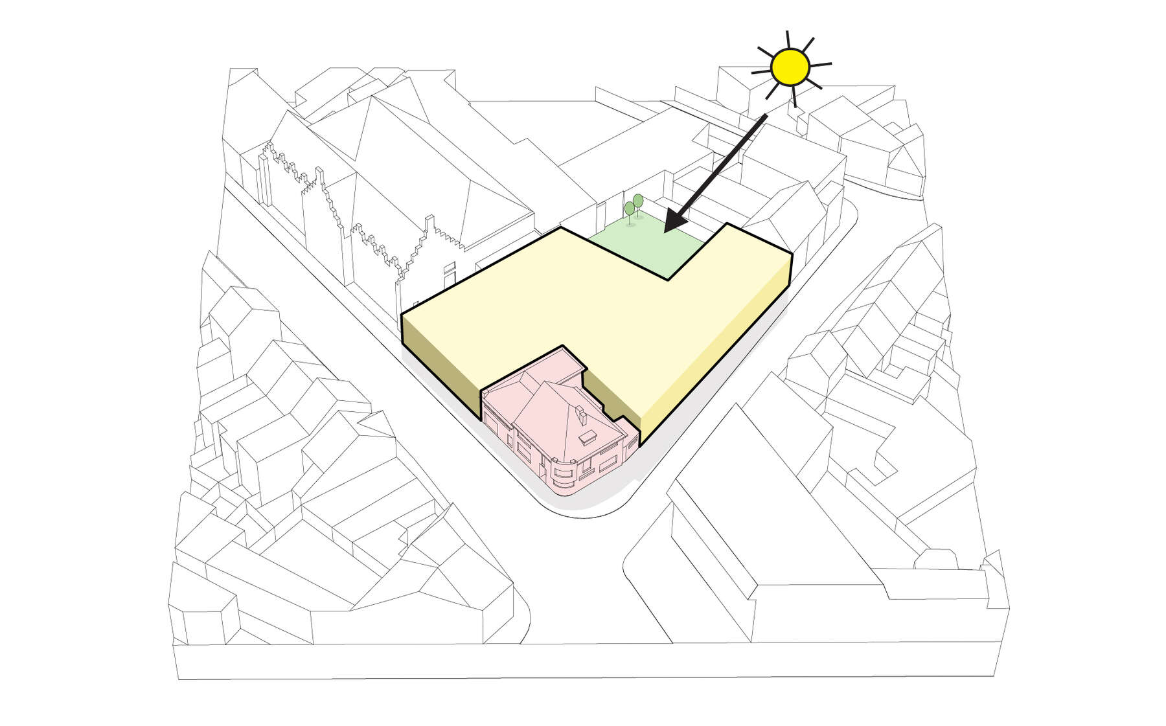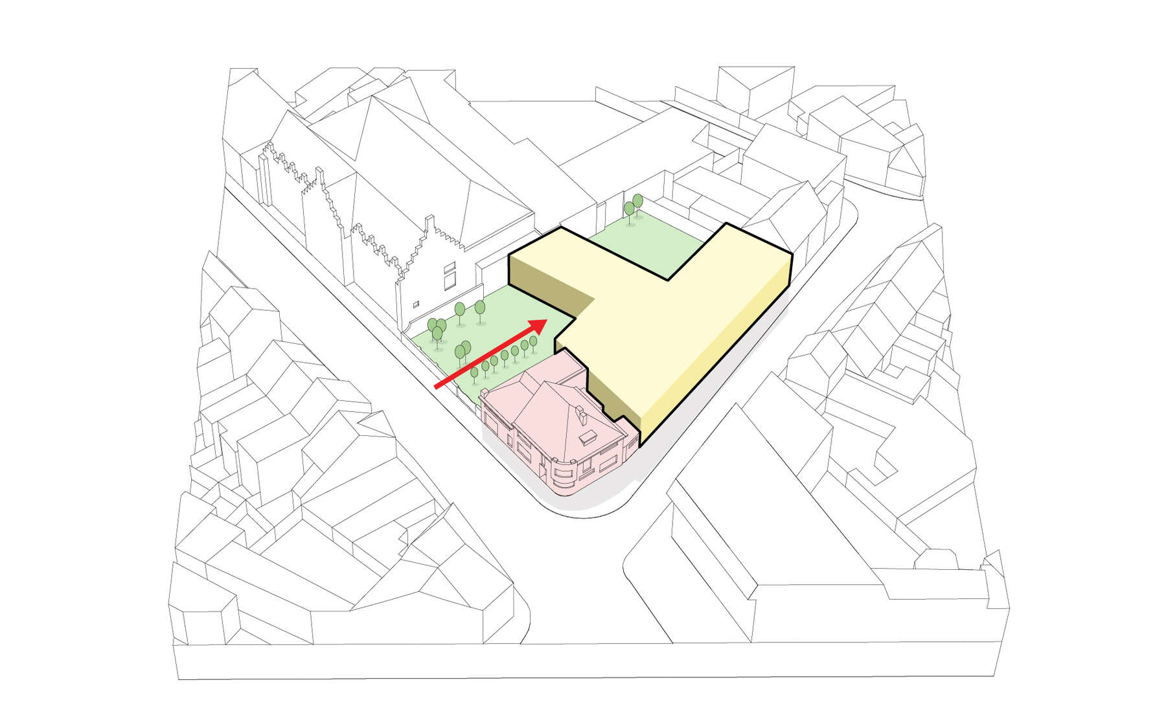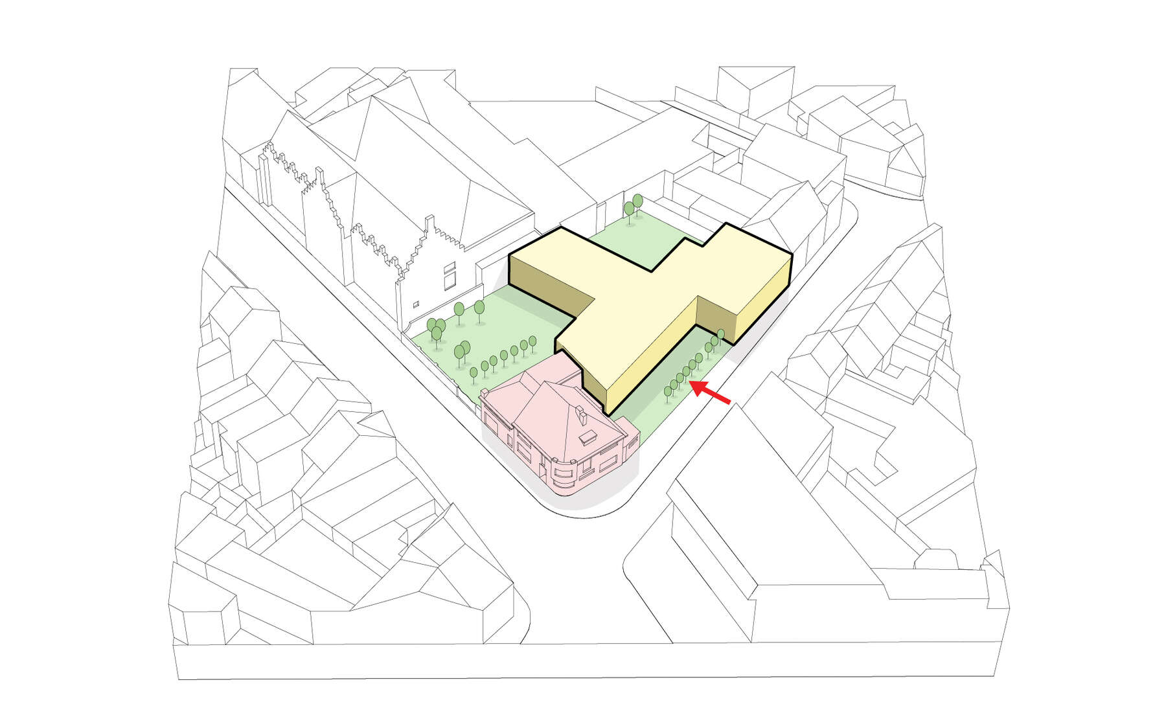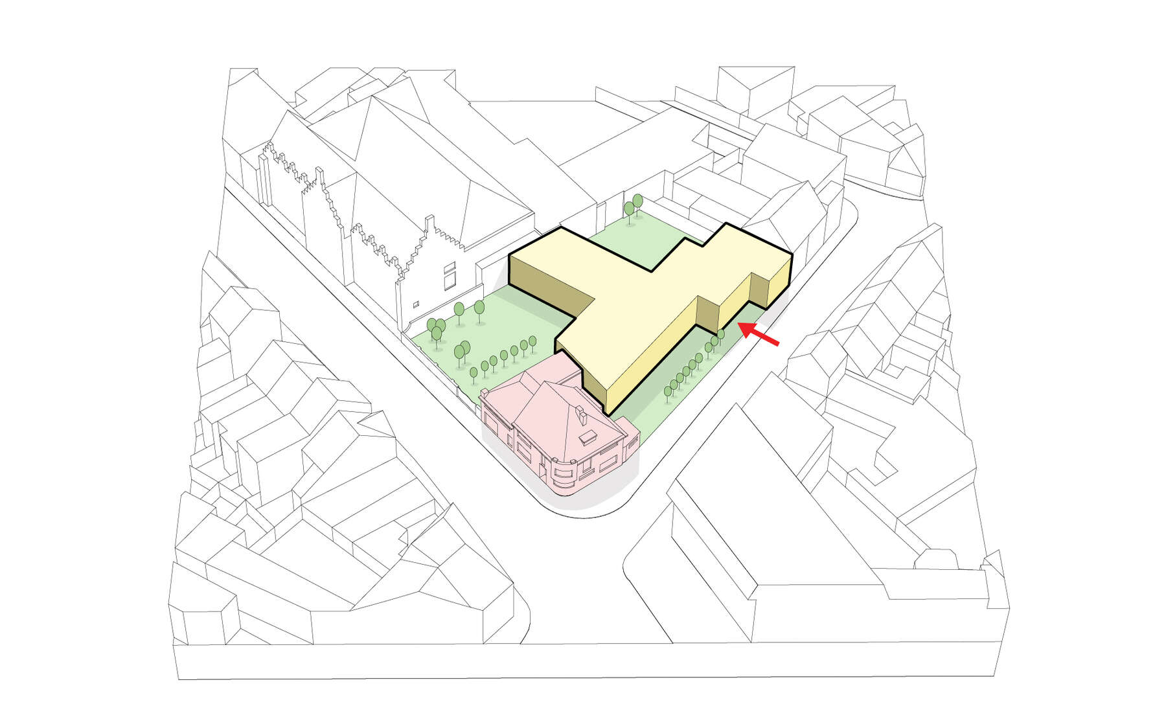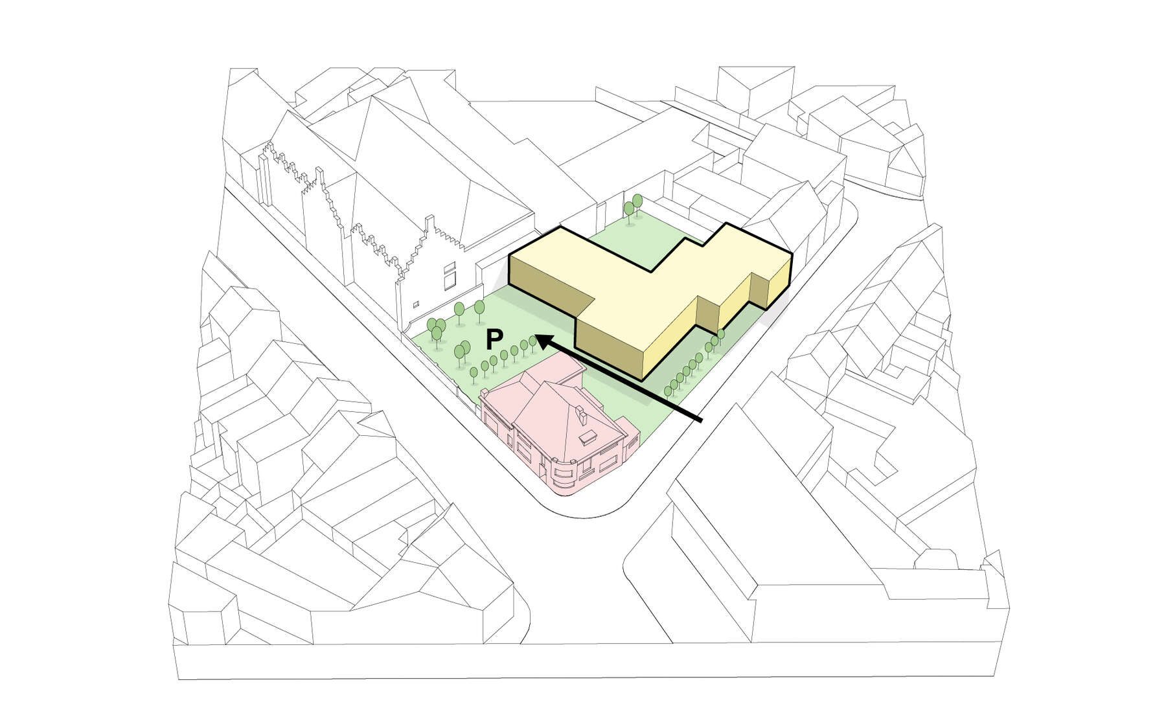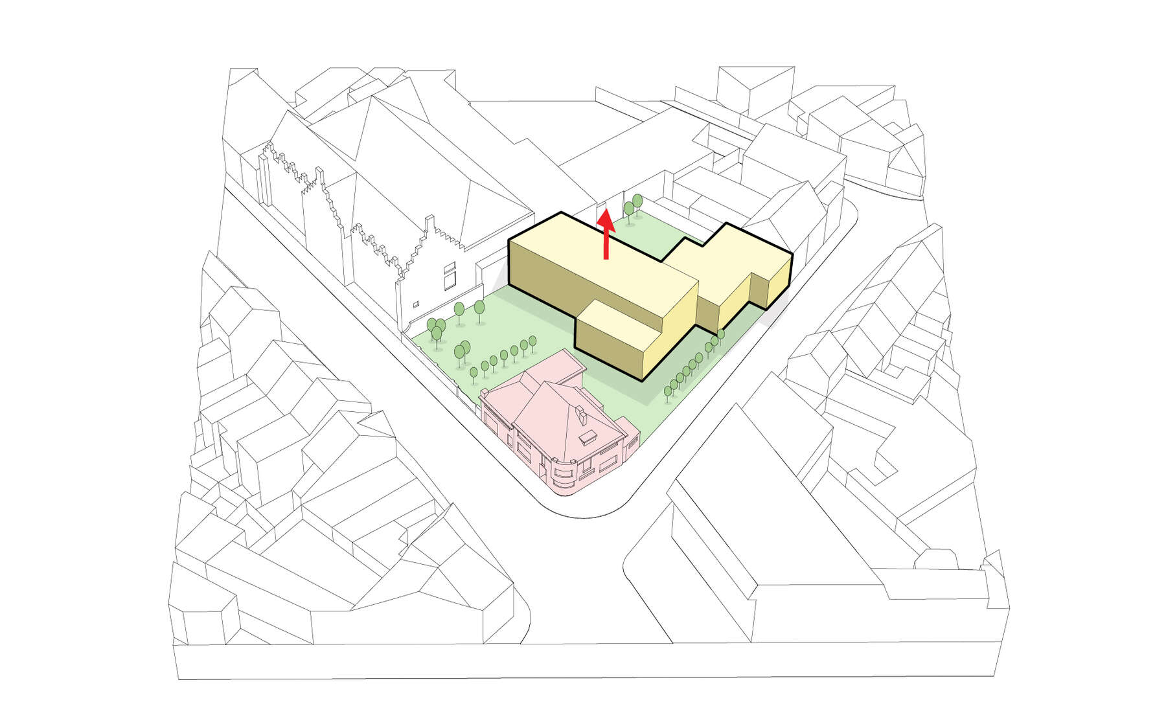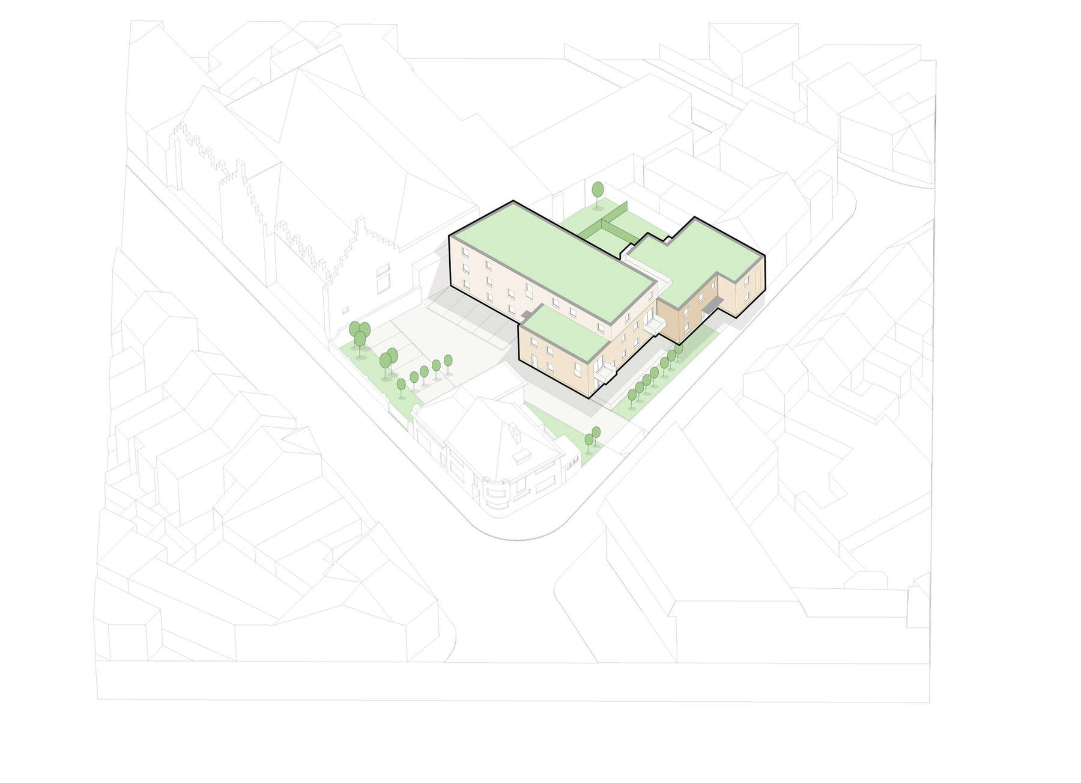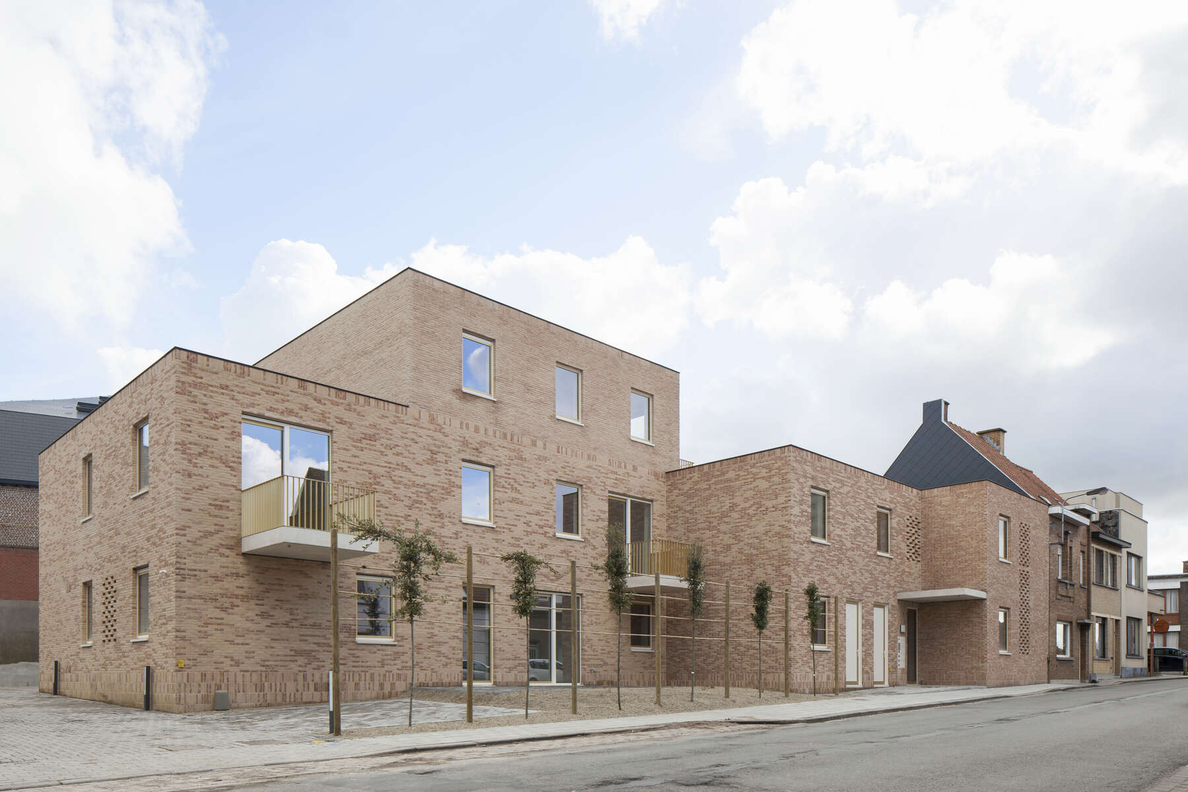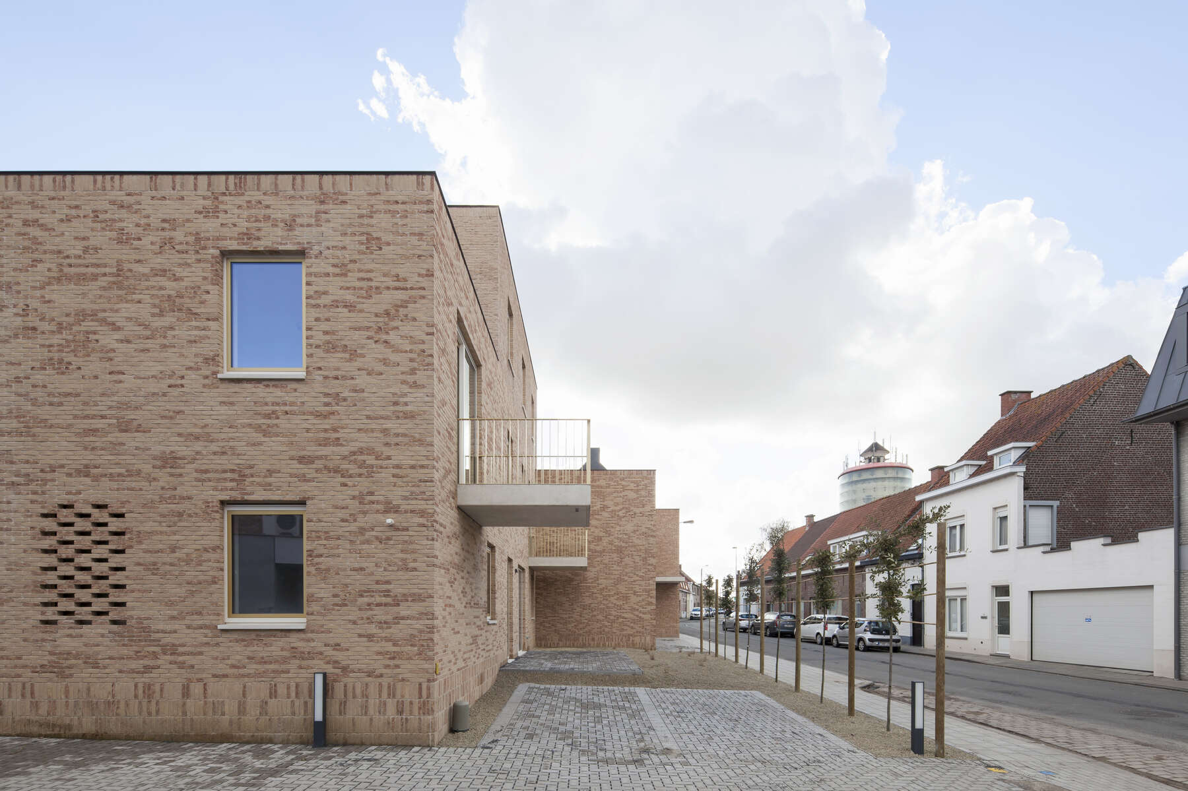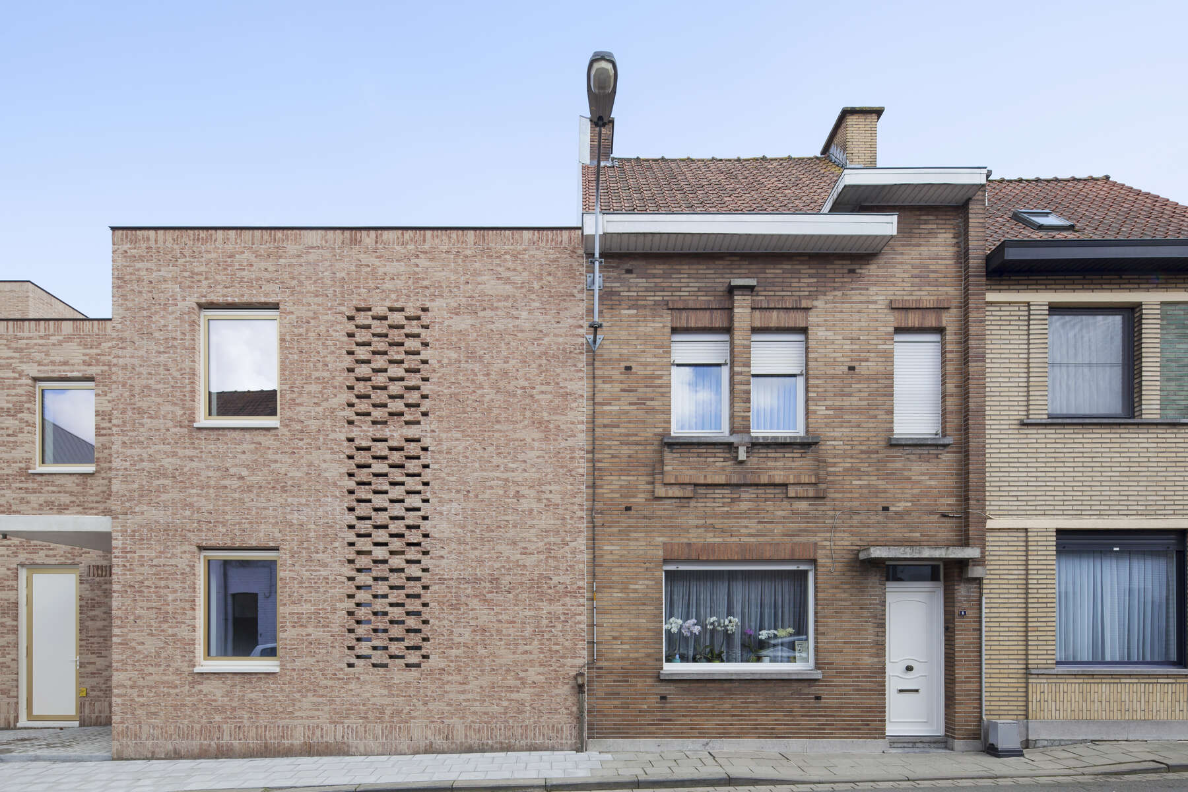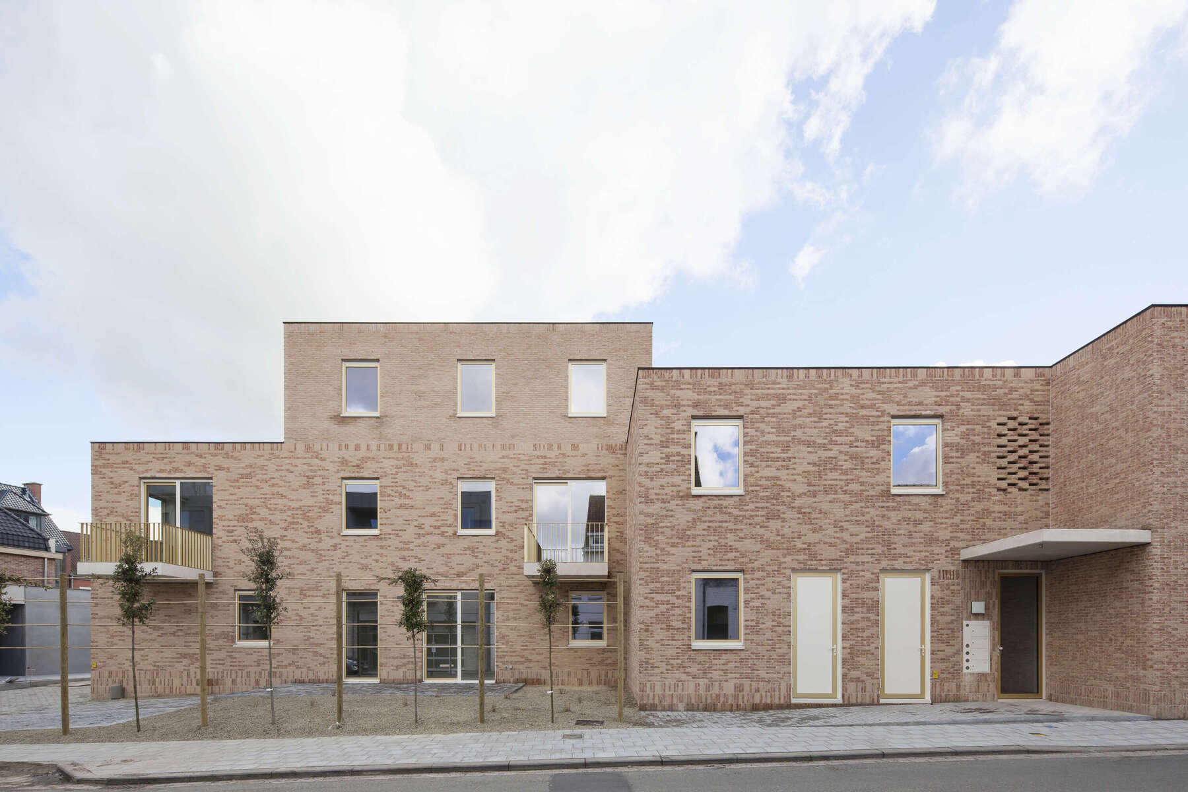
Stedemolenstraat
The site on which the new apartment building is to be erected, is defined by some strict planning regulations: the existing corner house should be retained; the adjacent theater has to preserve its integrity; the existing trees must be preserved; the site is accessible for cars only from the Stedemolenstraat. We therefore propose to the south side to retract the building envelope thus, to guarantee sufficient daylight entering the apartments, simultaneously maintaining privacy in the adjacent garden of the neighbors (STEP 2). On the Sint-Michielstraat, the main facade is withdrawn. This enables the theatre to maintain its integrity and preserves some valuable trees in the courtyard (STEP 3).
At the Stedemolenstraat the street facade is also partially withdrawn in order to preserve the existing trees and to create some privacy for the apartments at ground level (STEP 4). Pushing the facade back a second time, we are able to better connect the building to the adjacent small scale rowhouses (STEP 5). The building is partially recessed at the corner. This allows the parking lot to be easily accessible from the Stedemolenstraat (STEP 6) . The middle block is increased to 3 floors (STEP 7). This results in an apartment building that appears as a stack of small-scale volumes that connect seamlessly to the adjacent buildings.
