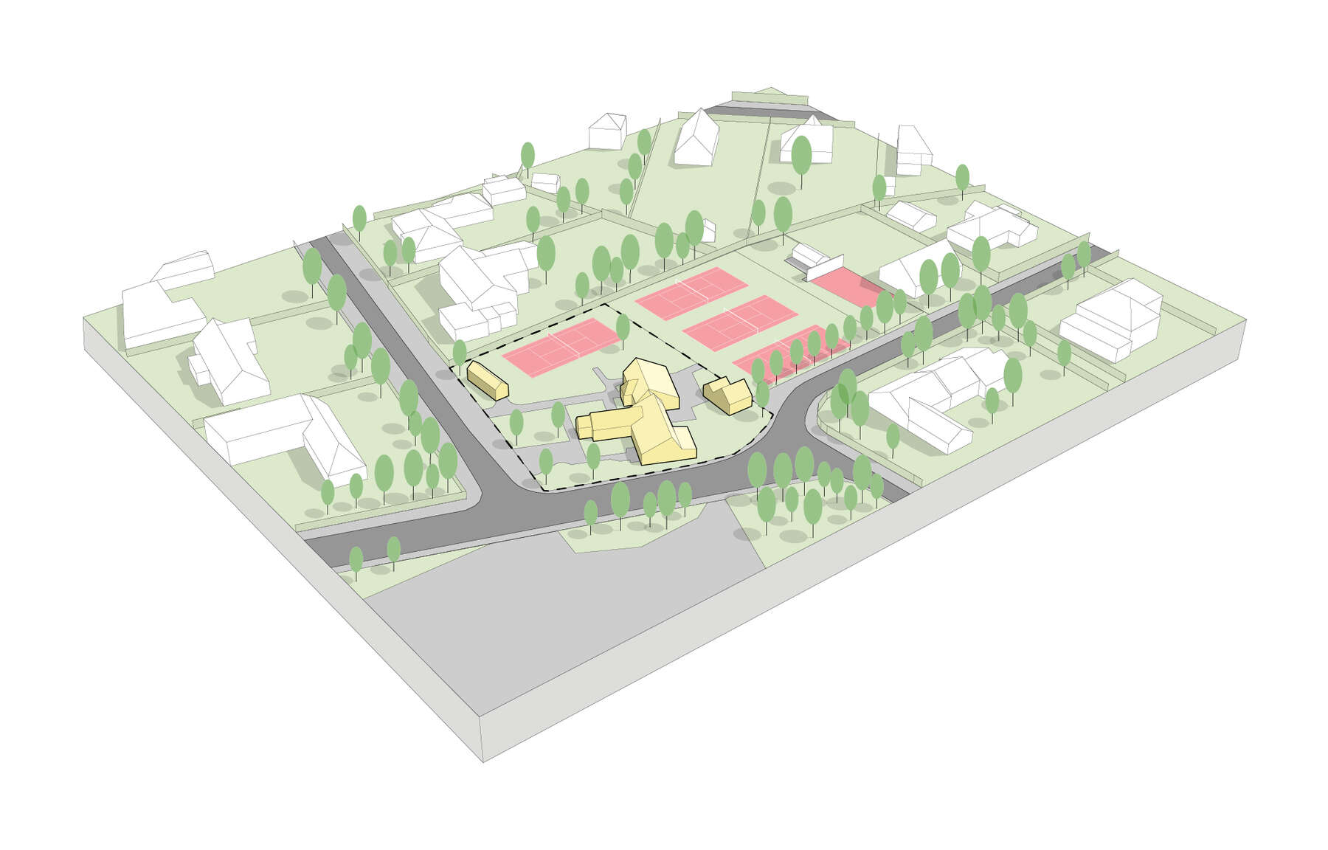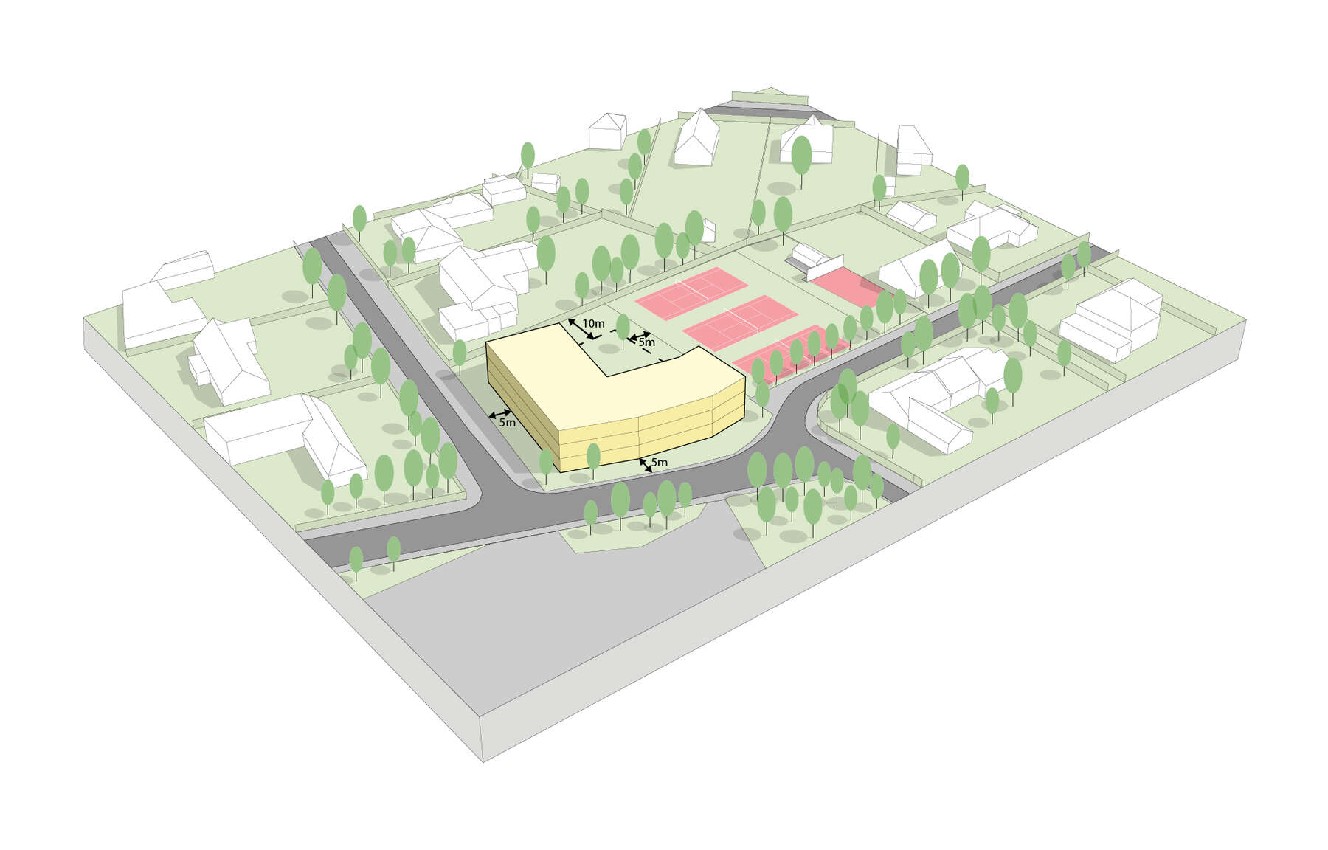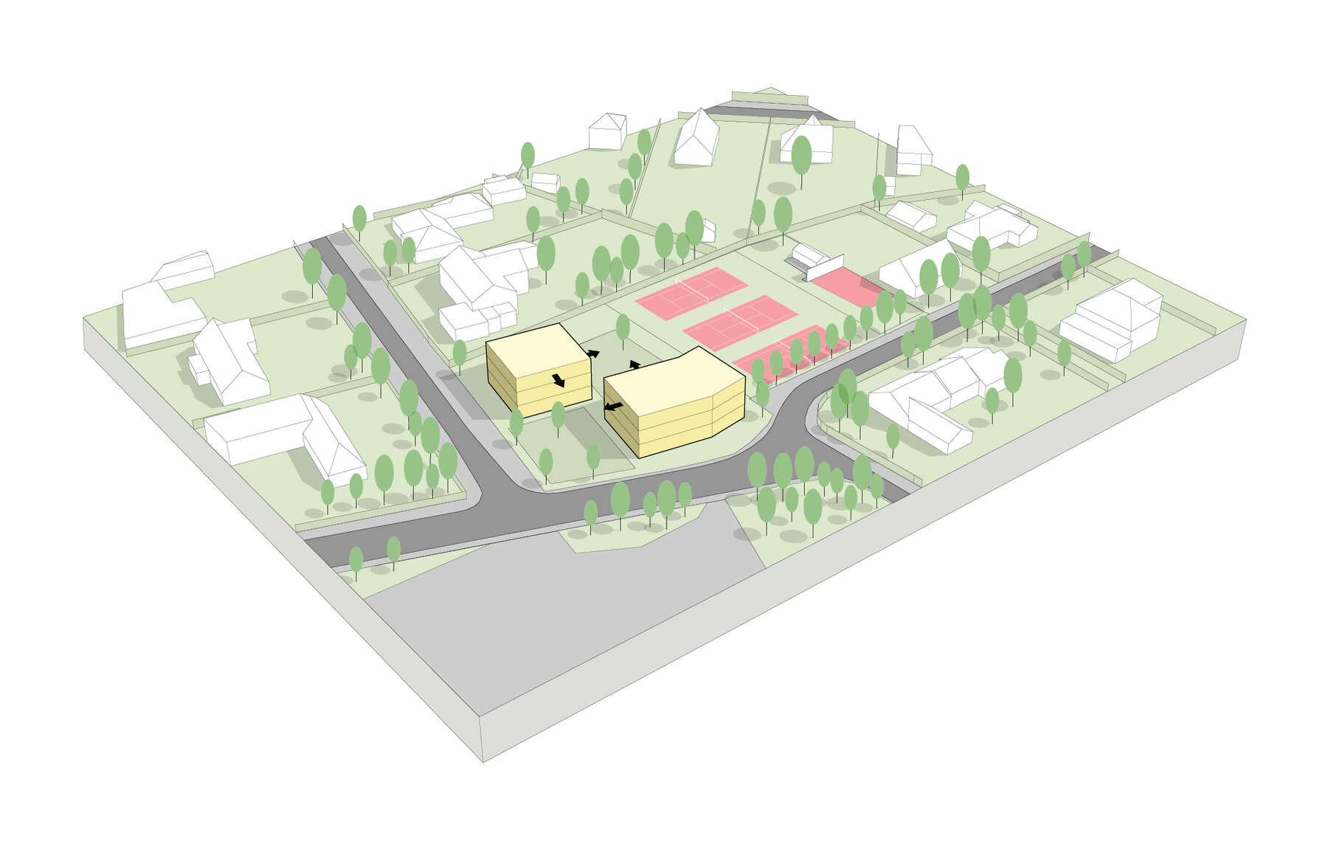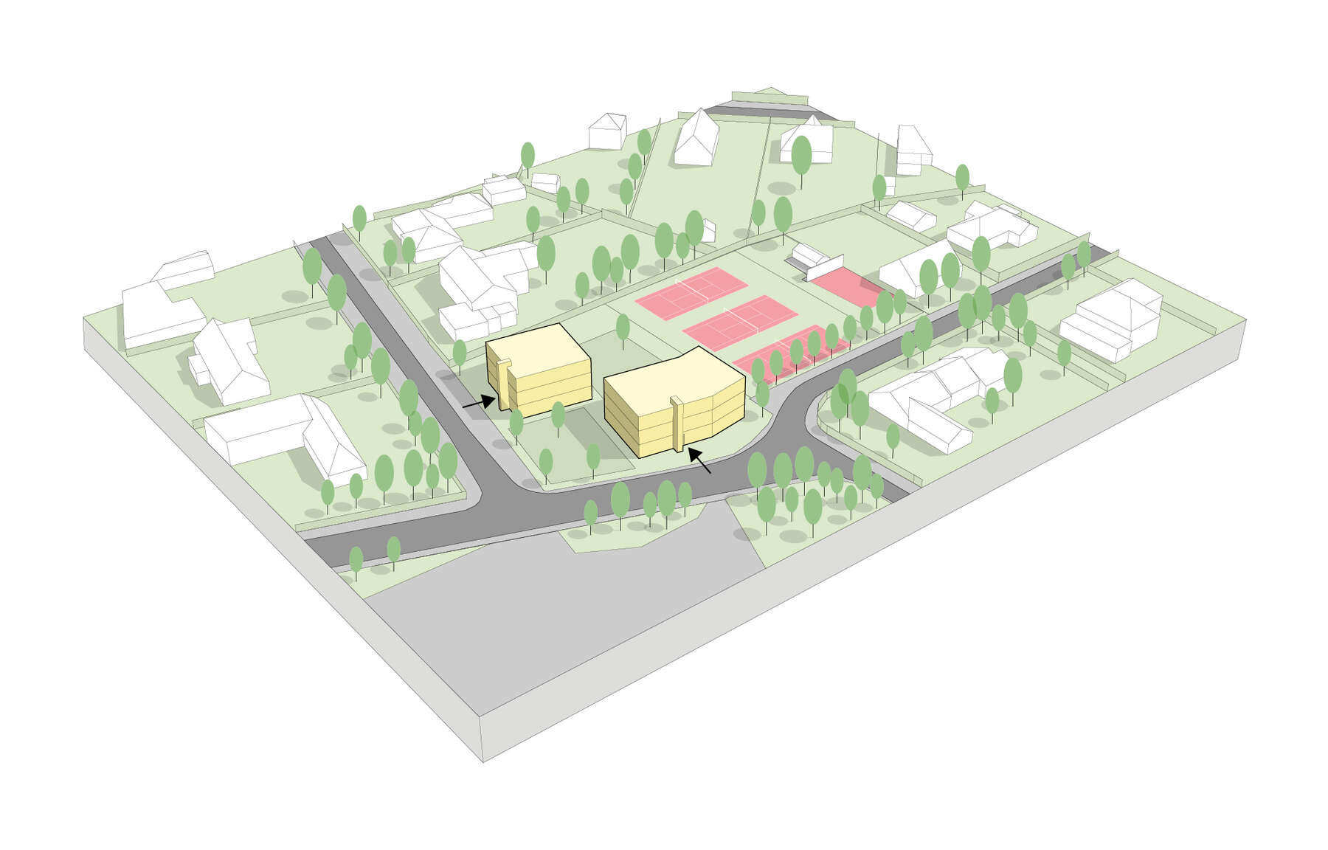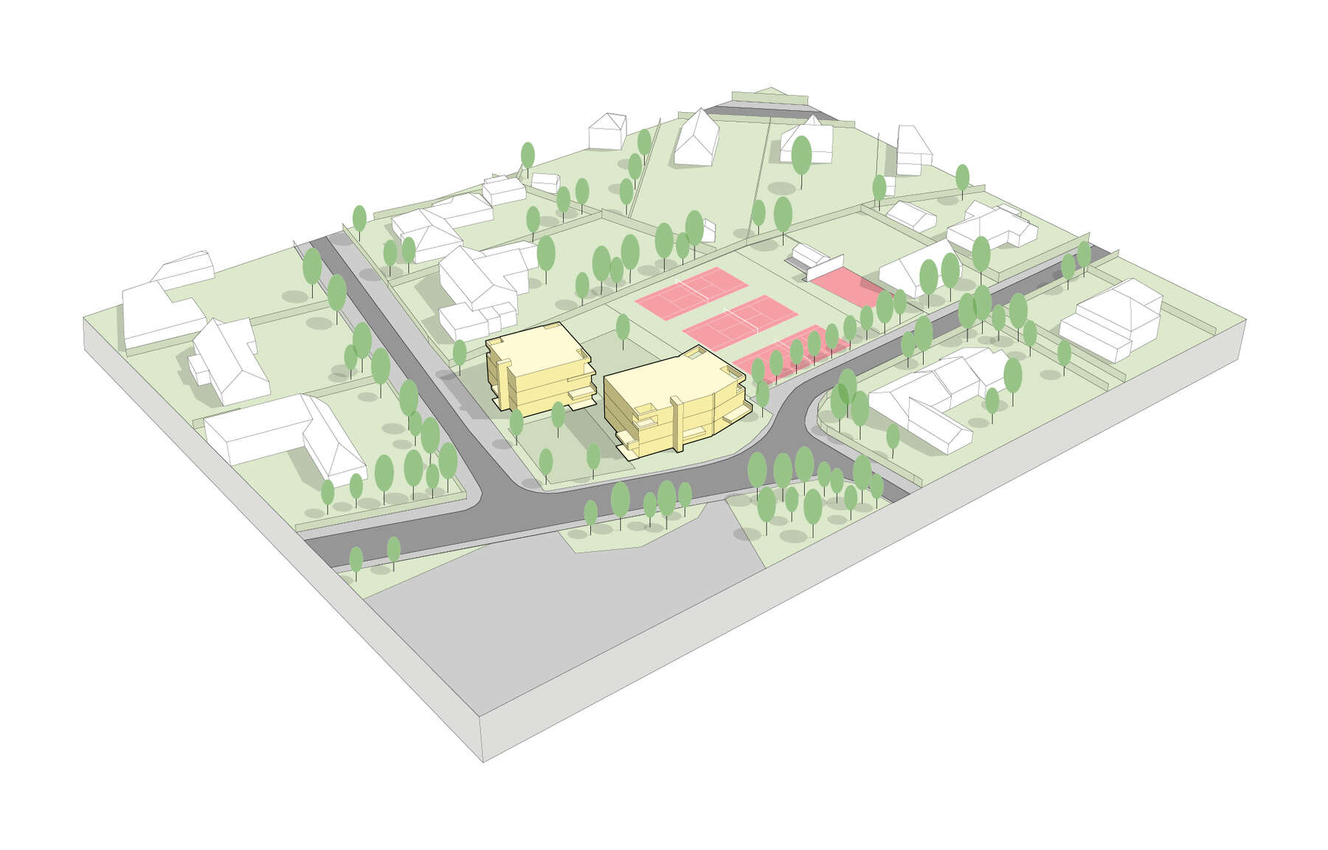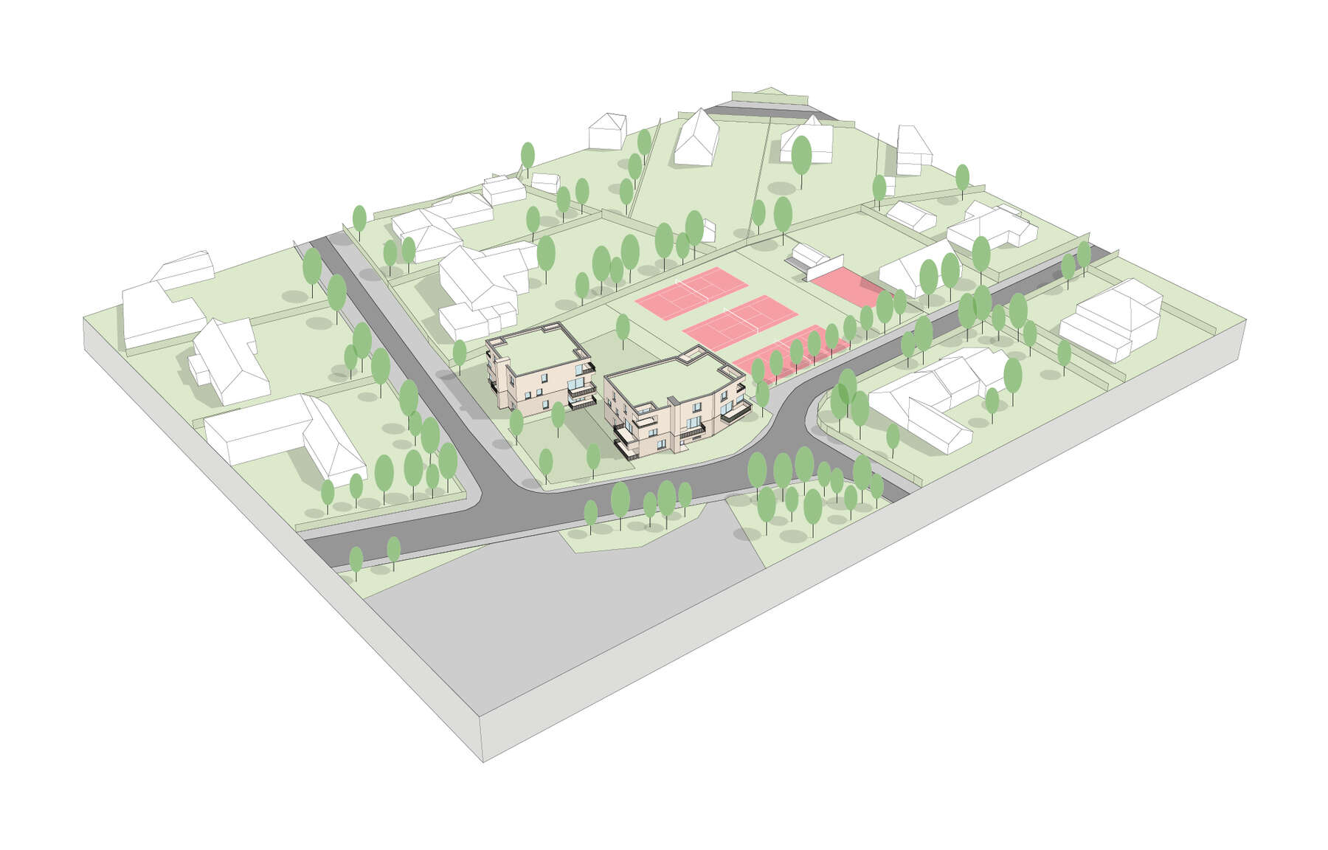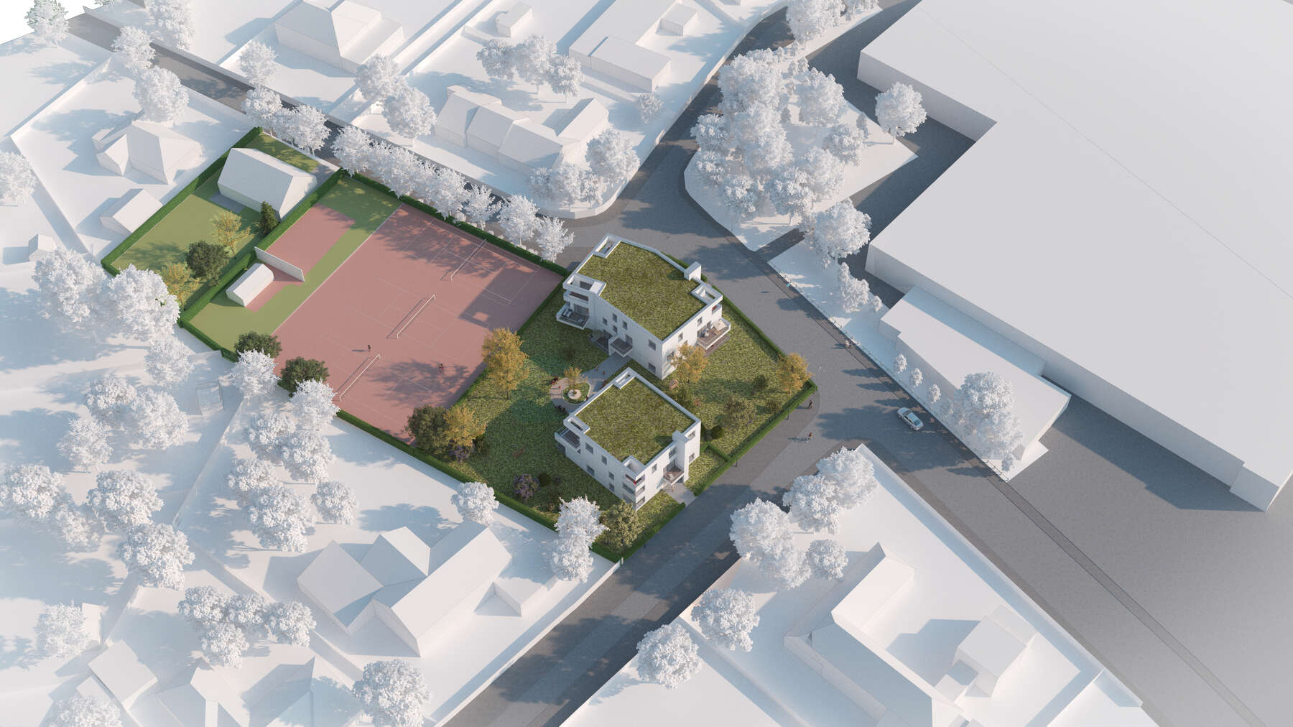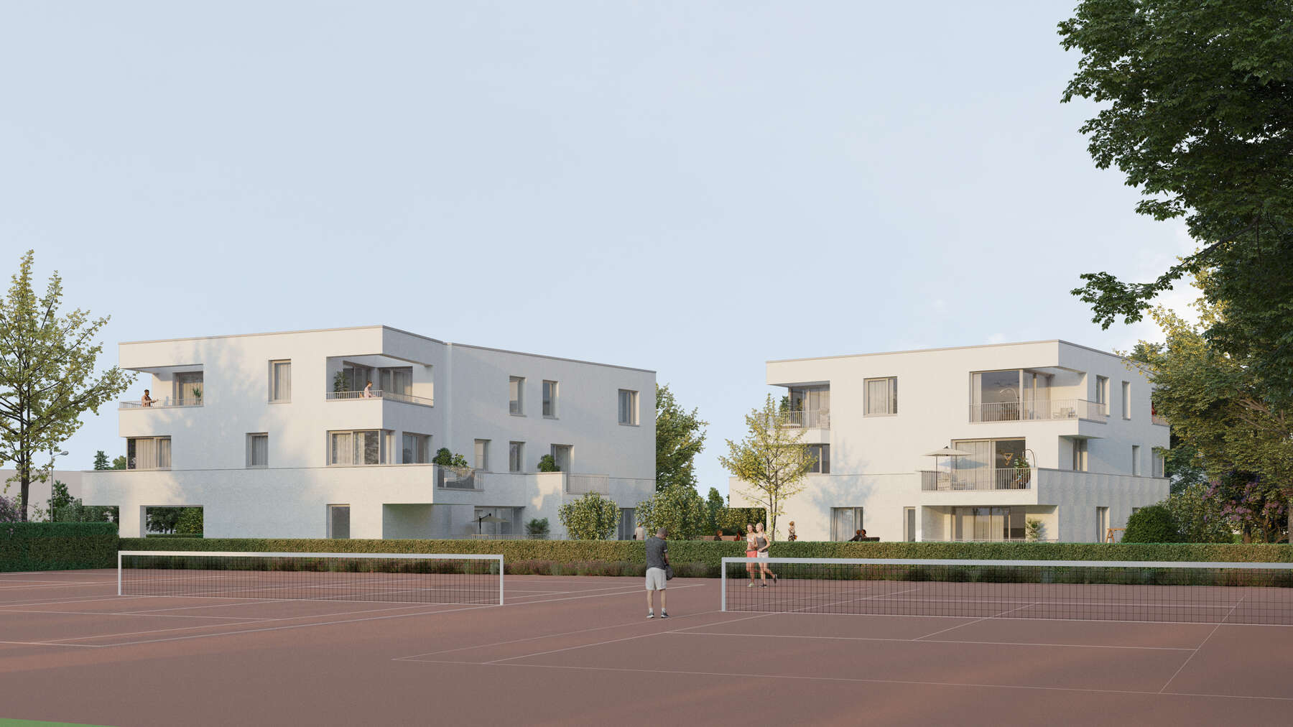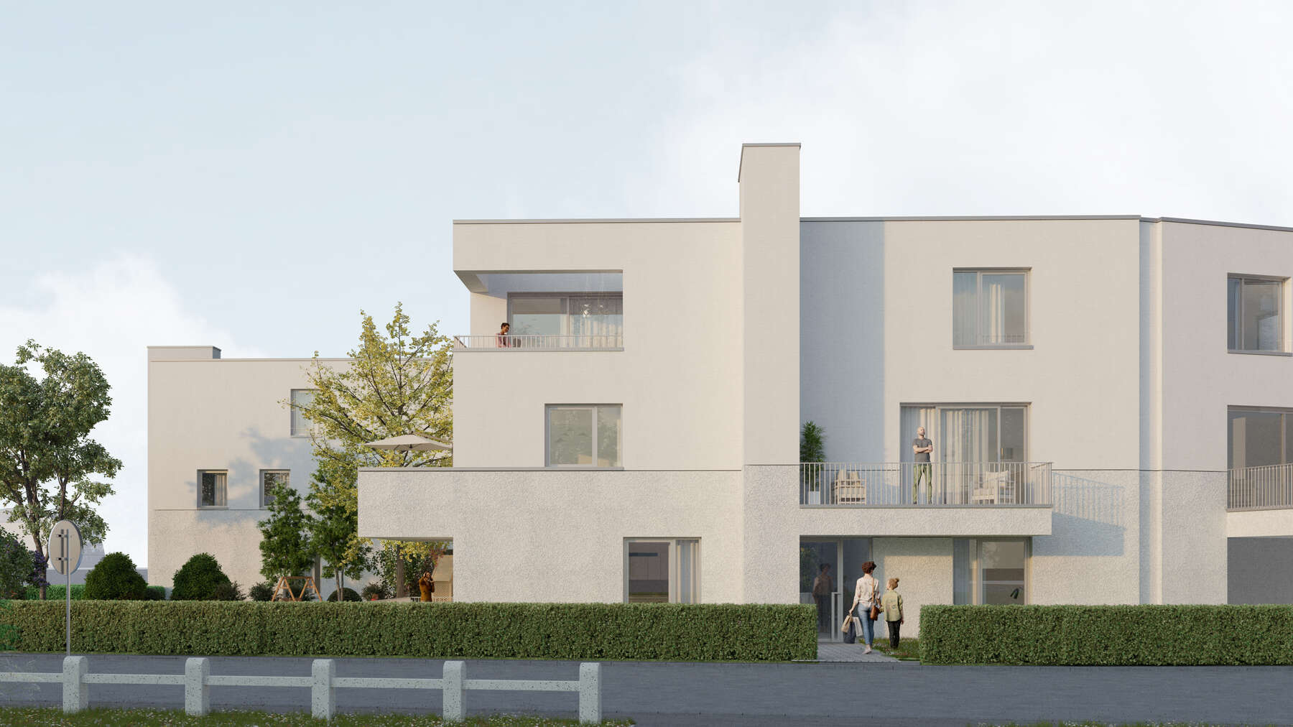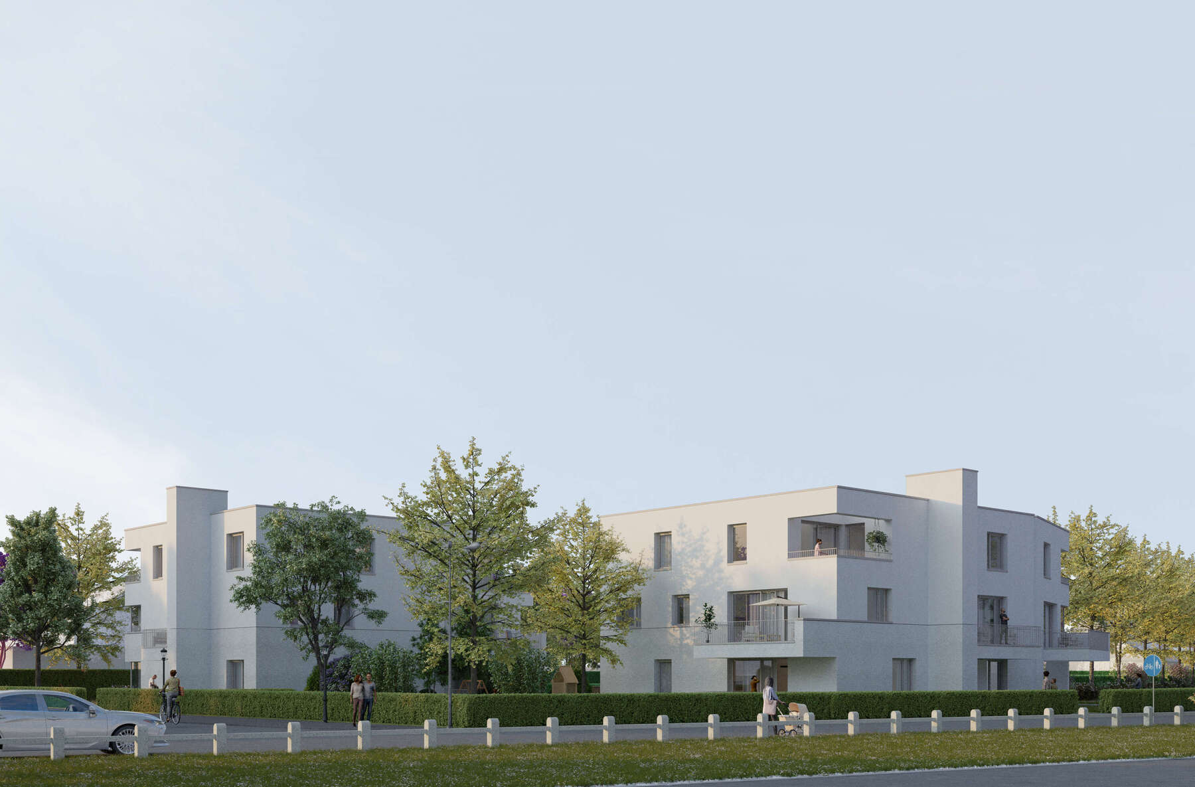
Soenenspark
The site is occupied by a tennis club that consists of a cluster of dilapidated buildings and 4 tennis courts (STEP 1). Three of those courts will be retained. A 3 storey building on the corner of the site will replace the old buildings. It maintains a construction free zone of 10m from the neighbor and 5m from the street (STEP 2). The volume is cut apart and resized into two modest volumes that morphologically blend in with the neighbors. They frame a courtyard in the front and enclose a collective garden in the back. All apartments are oriented towards one of these two garden rooms (STEP 3). Both building volumes have direct access from Soenenspark and Schoonzichtstraat. They also have a passage to the collective garden in the back in order to provide access from the apartments above (STEP 4).
The vast majority of the apartments have a facade at both the front and the back of the building. The bedrooms are located on the north-east side. The living spaces are oriented south-southeast (STEP 5). The project attempts to reconcile the typology of the country house with that of the multi-family home in various ways. Instead of a stack of identical building layers, both volumes can be read as scaled-up villas through the various connections with indoor and outdoor terraces, the arrangement of varied windows, as well as the pronounced floor-to-ceiling plinth and the chimney elements that flank both entrance portals (STEP 6).
