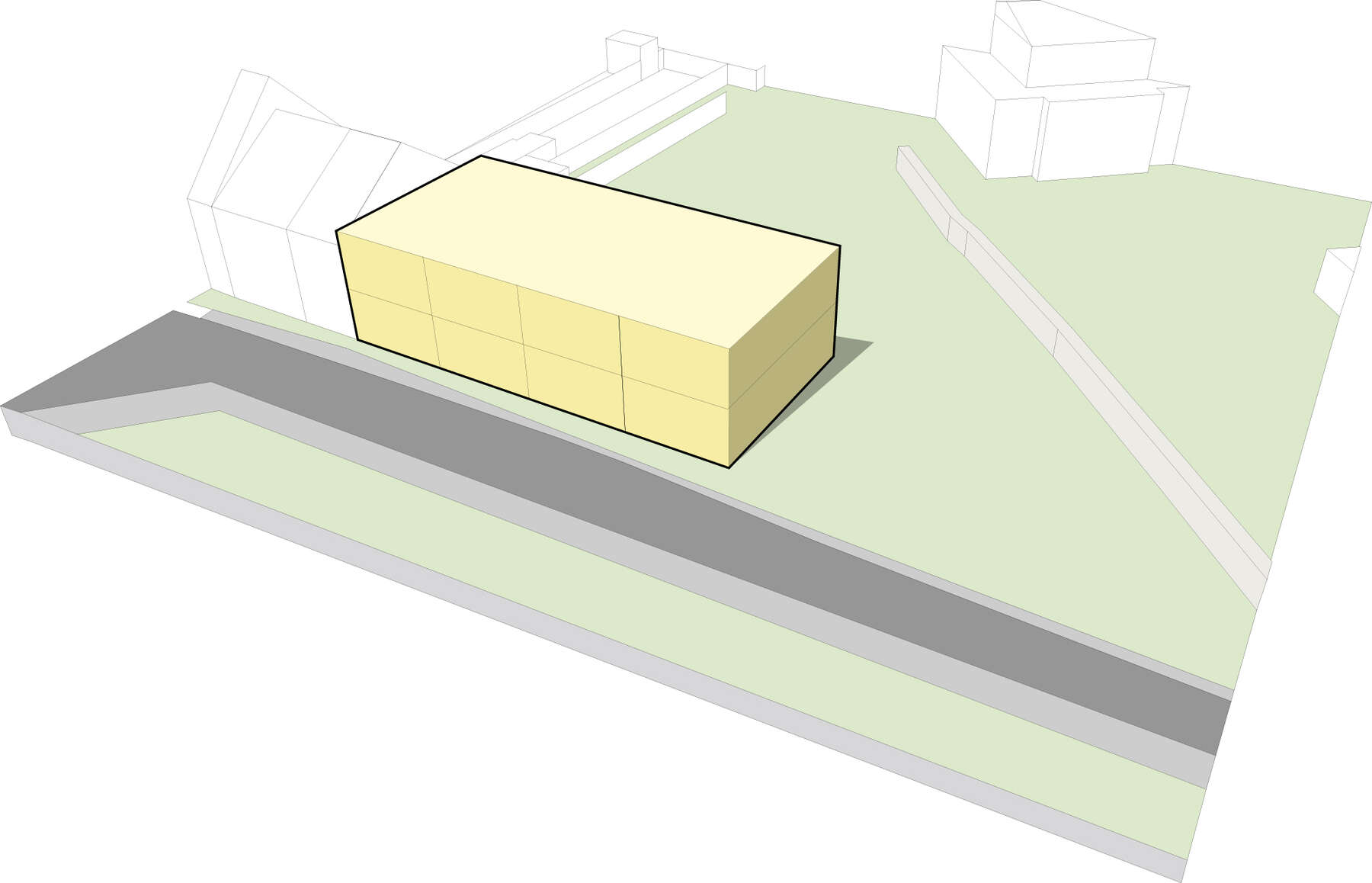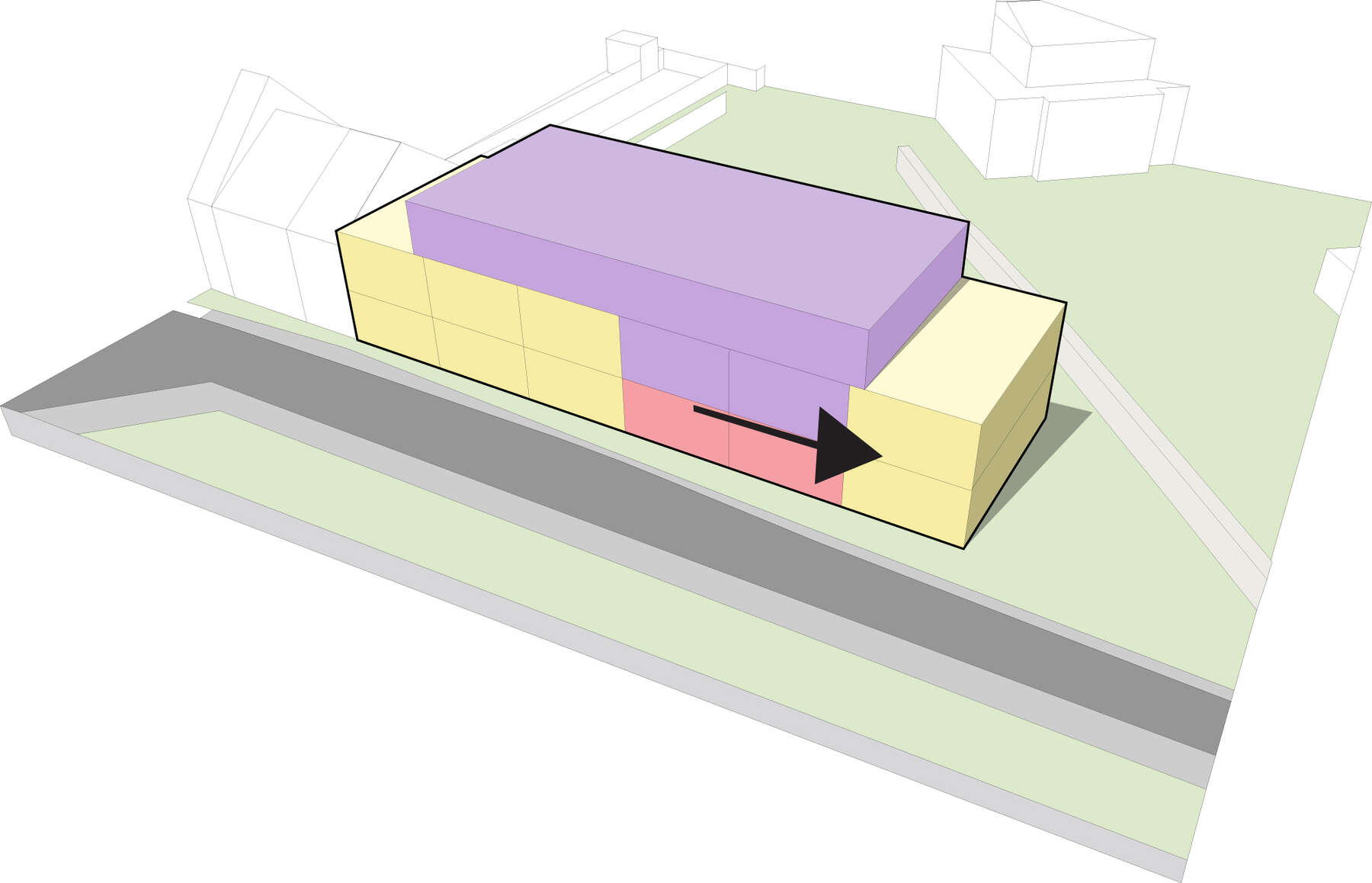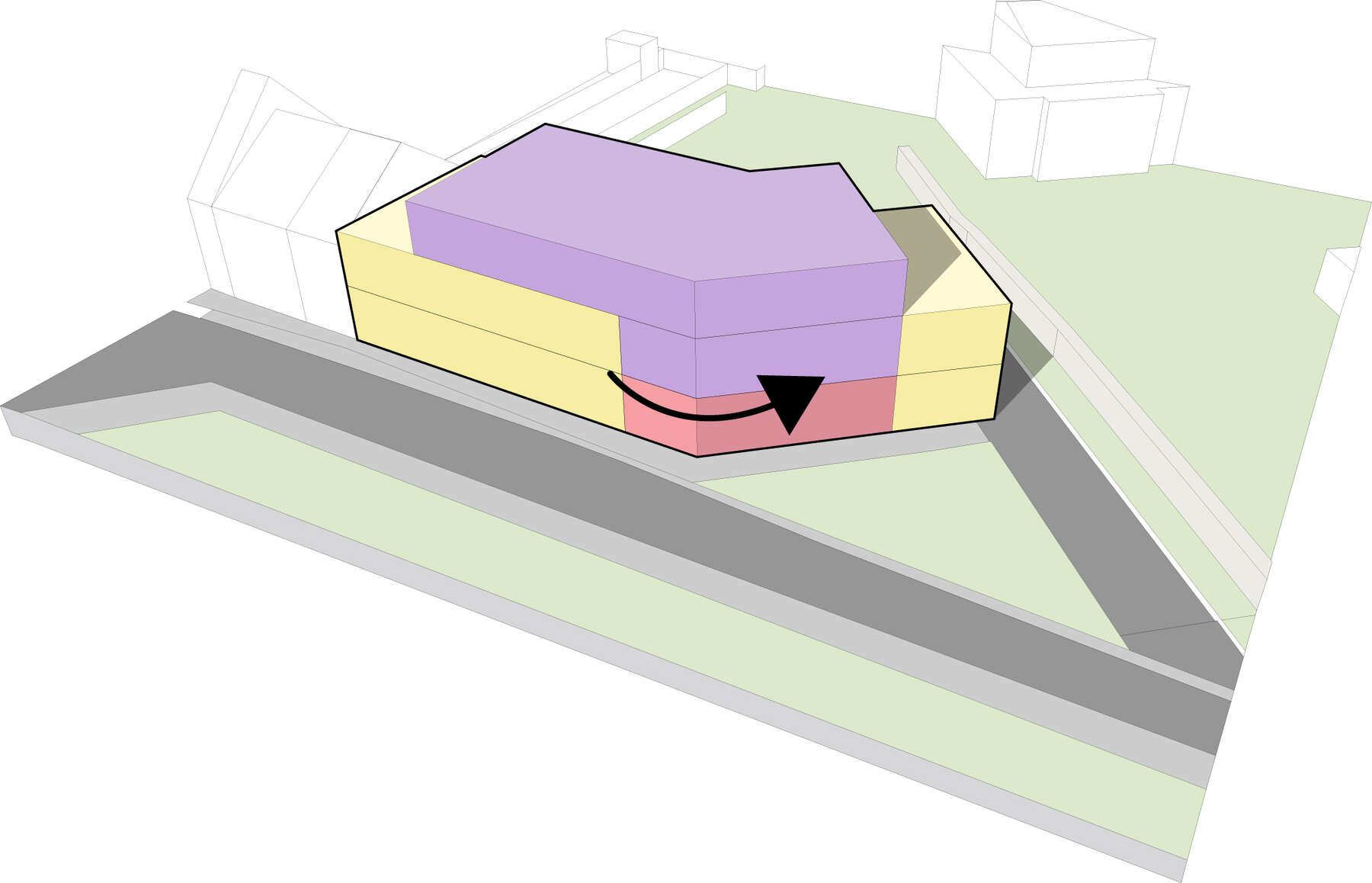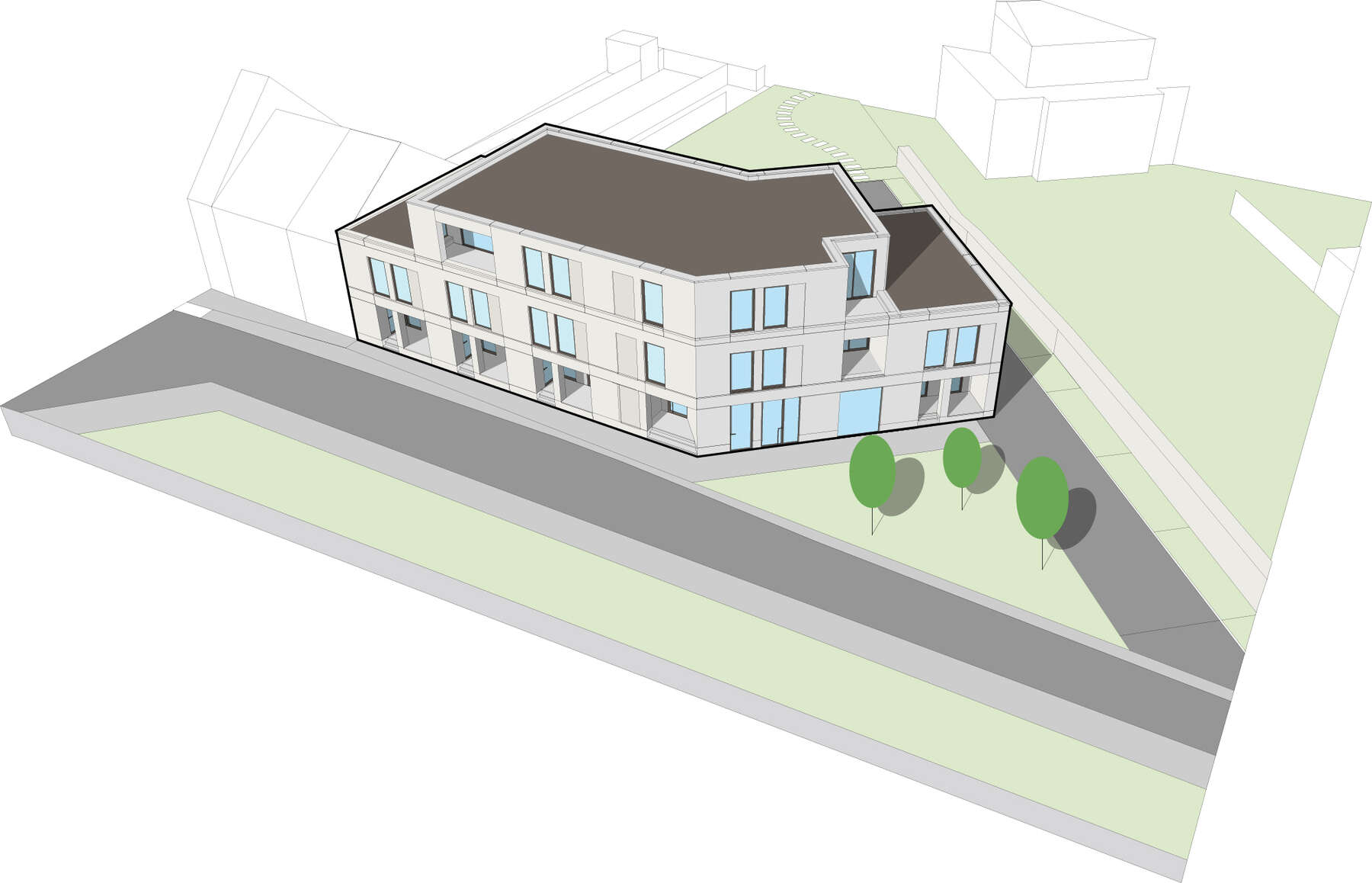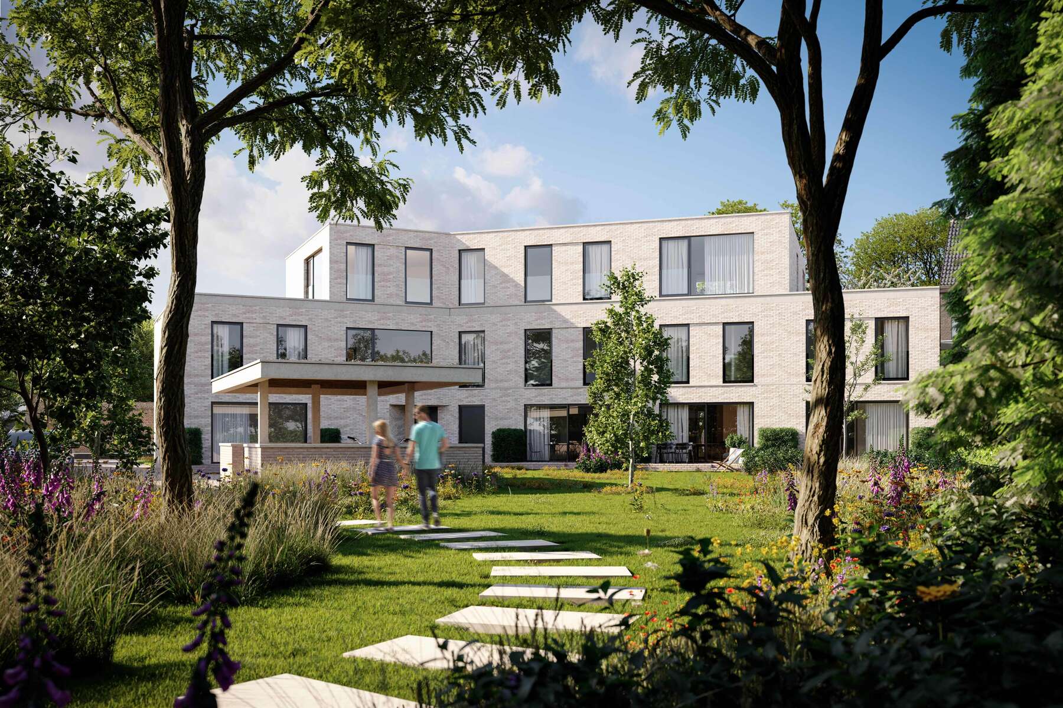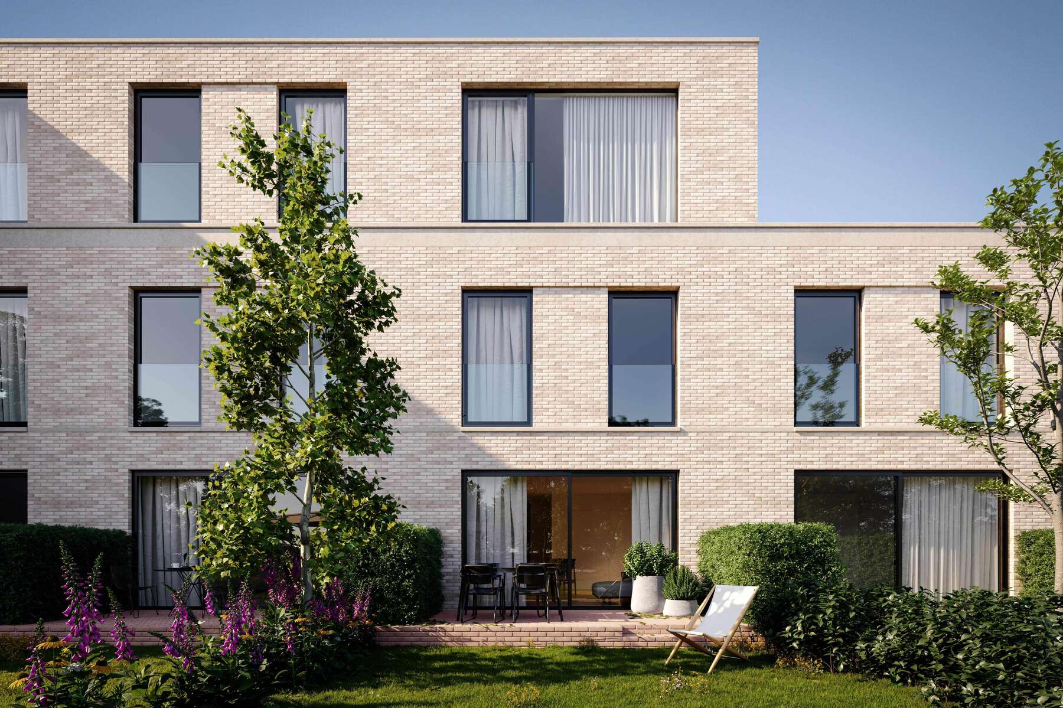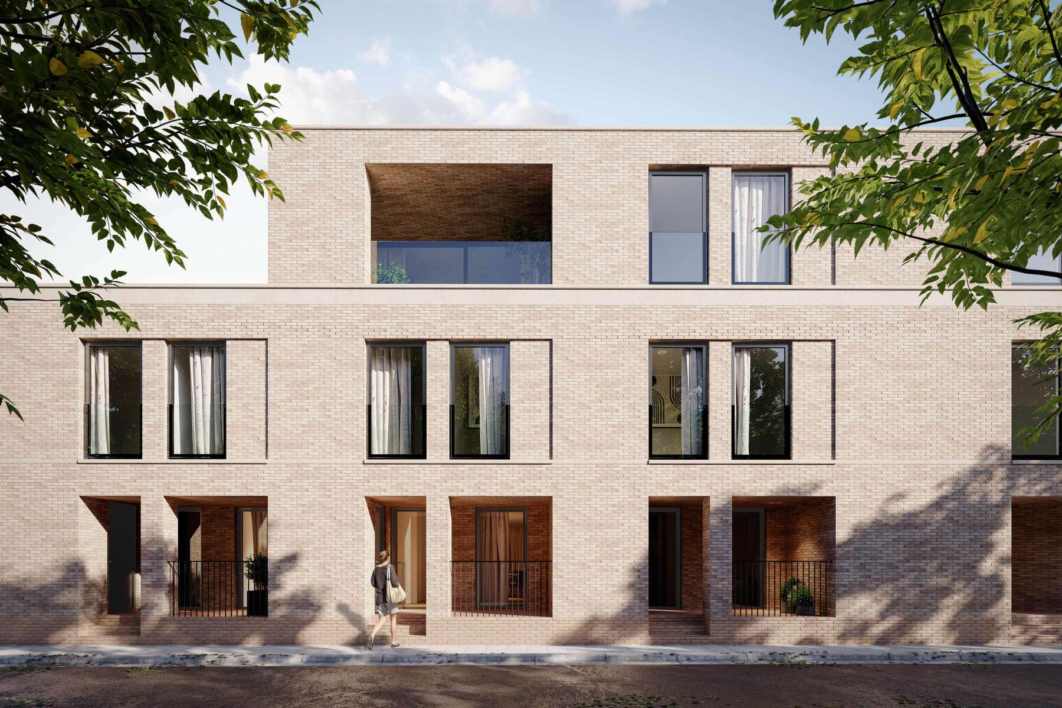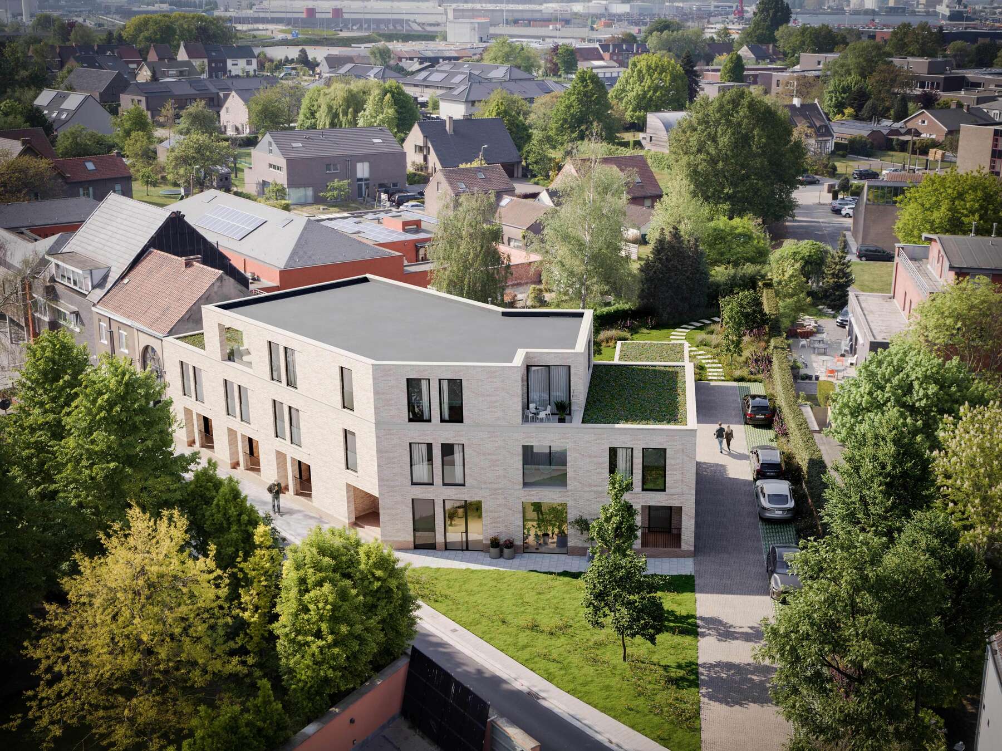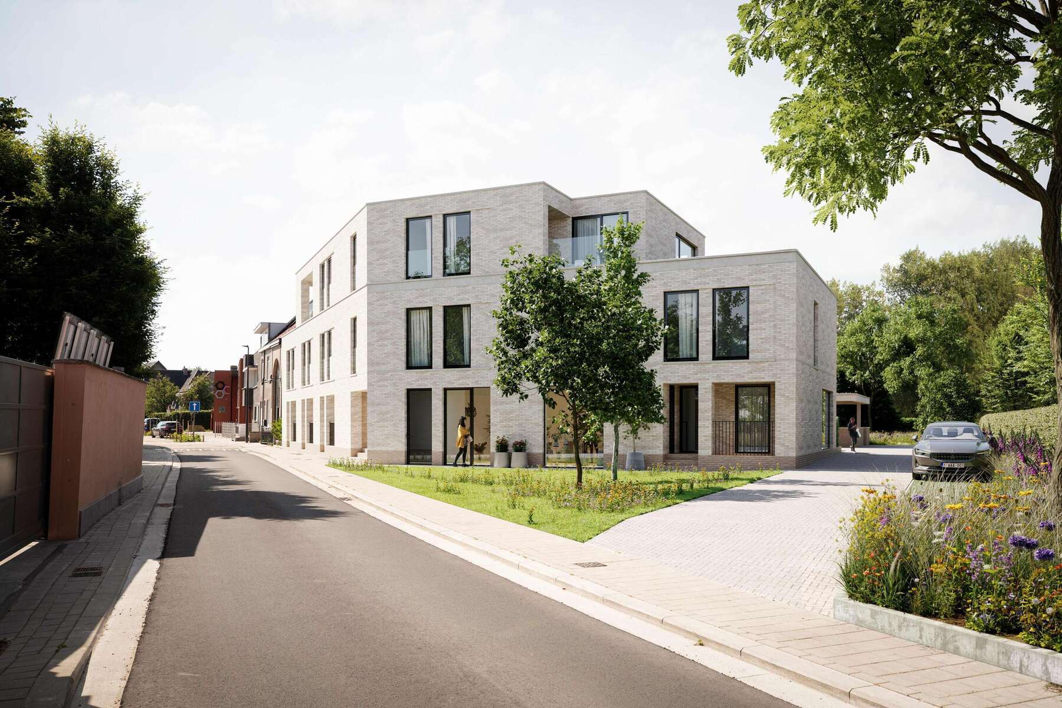
Pijphoekstraat
The design proposes 4 duplex houses that maintain the street morphology (STEP 1). The spatial efficiency is maximized by adding an additional house, 3 apartments as well as a commercial plinth (STEP 2). Adjacent to the neighbouring house, the volume folds inwards, thus facilitating the connection between the village square in front of the building and the residential care center behind it.
The modest forecourt functions as an extension of the public square (STEP 3). The location of the new building respects the privacy and daylight of the adjacent buildings. The angular rotation also guarantees an optimal NW-SE orientation. The modest volume thereby intertwines seamlessly within the village fabric (STEP 4).
