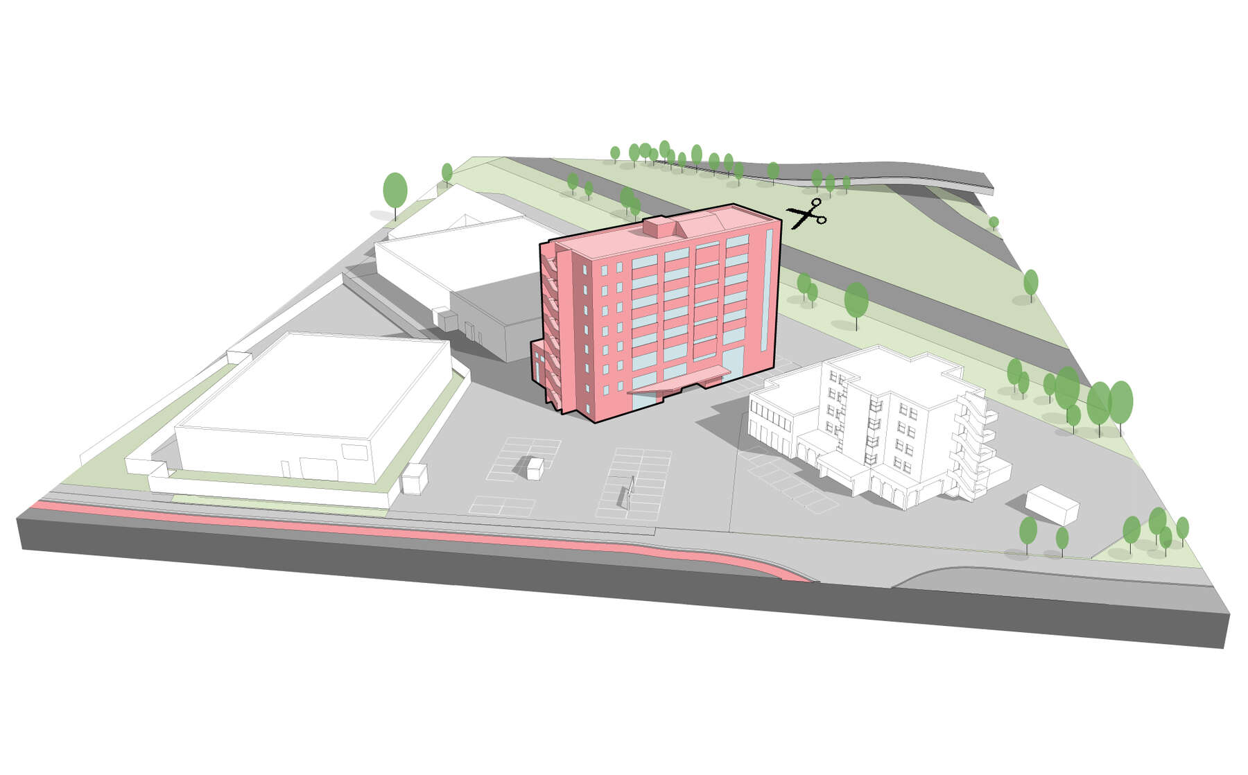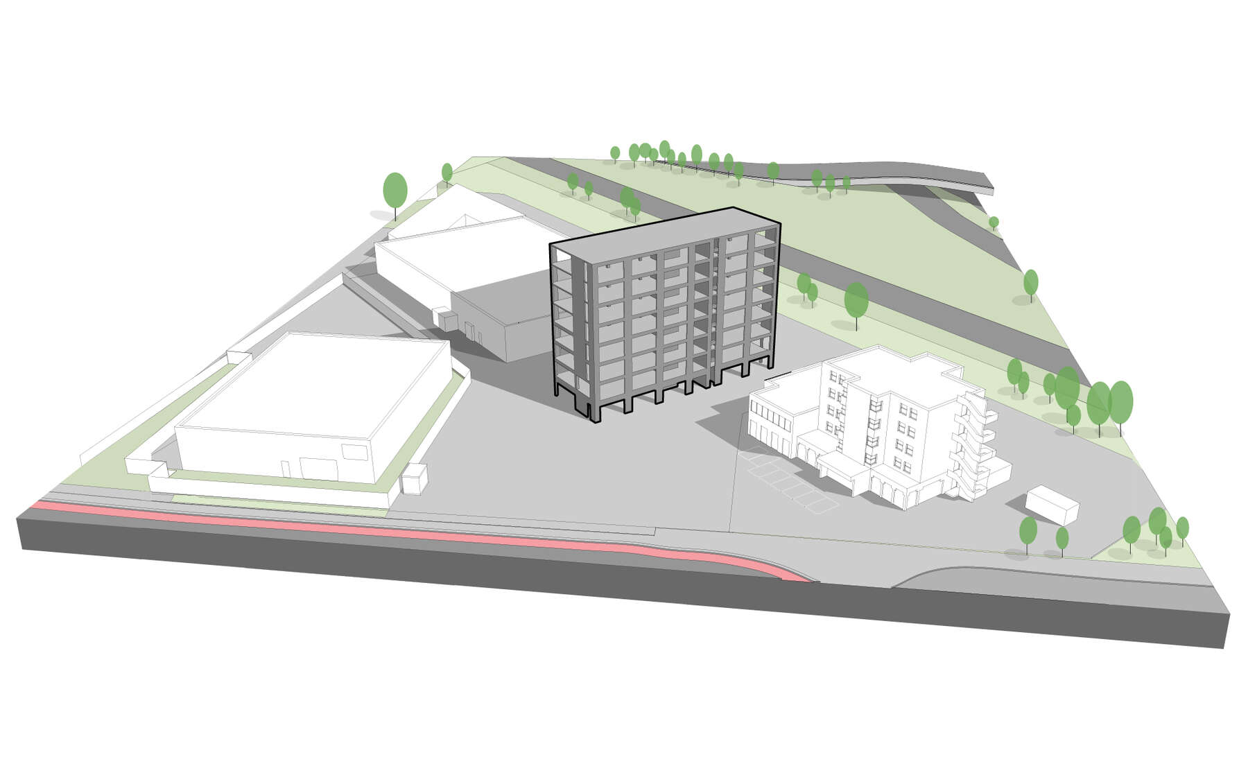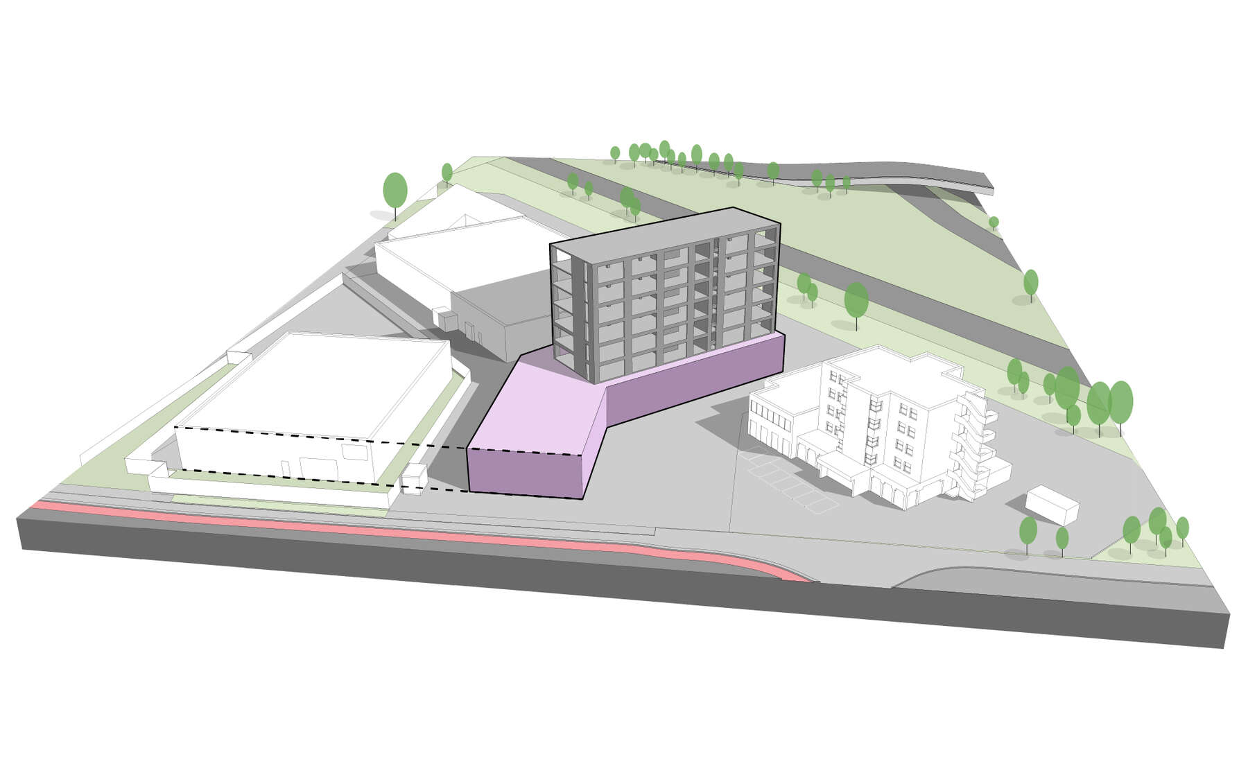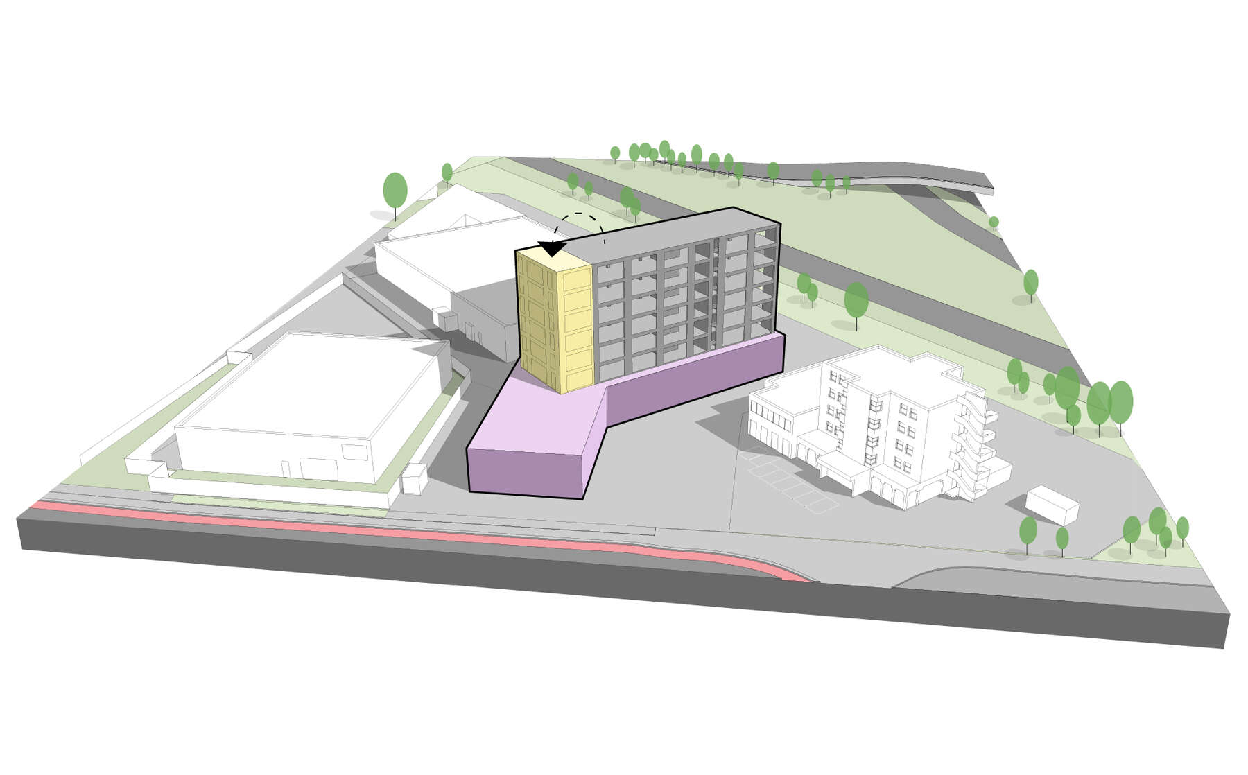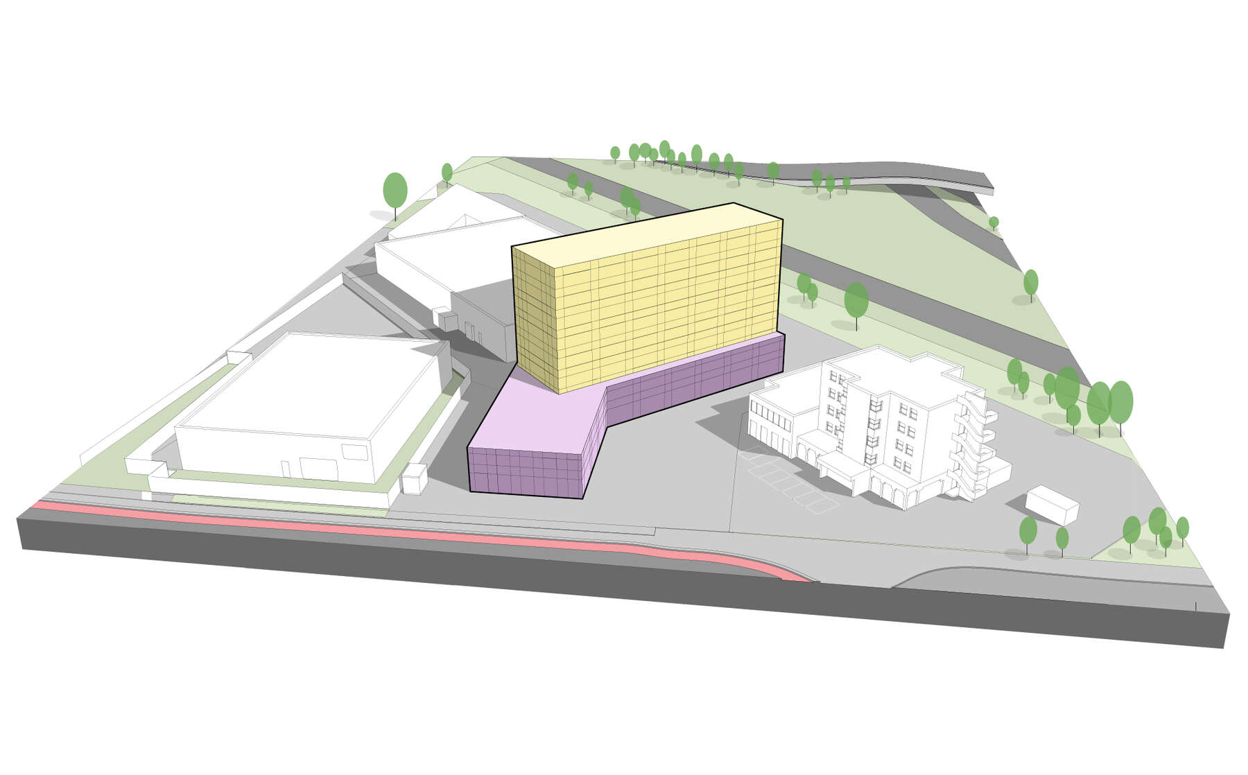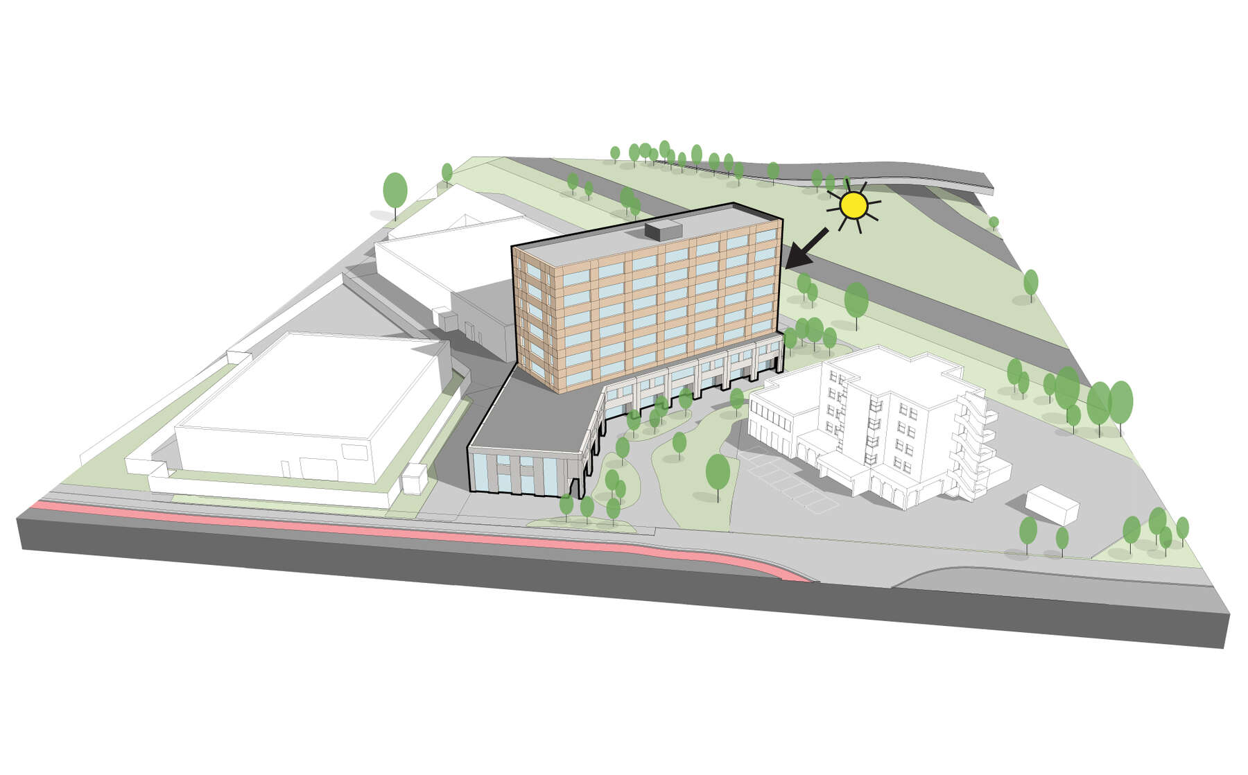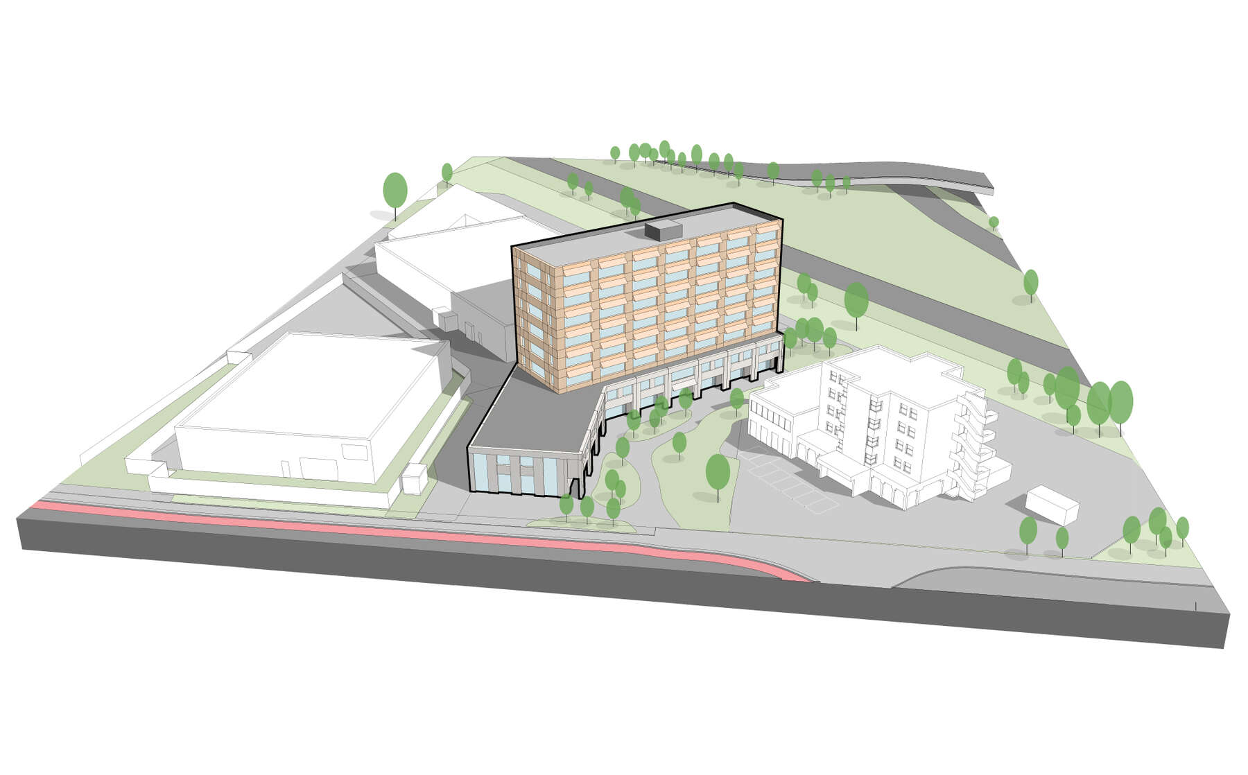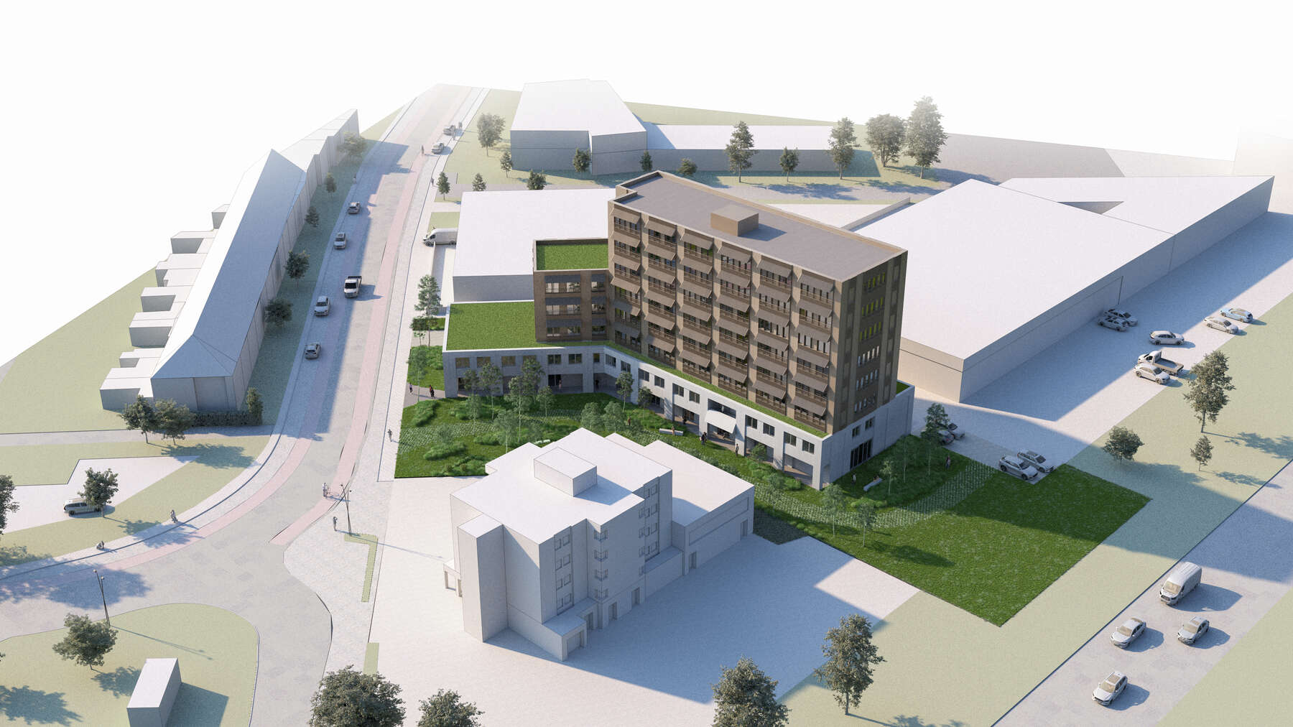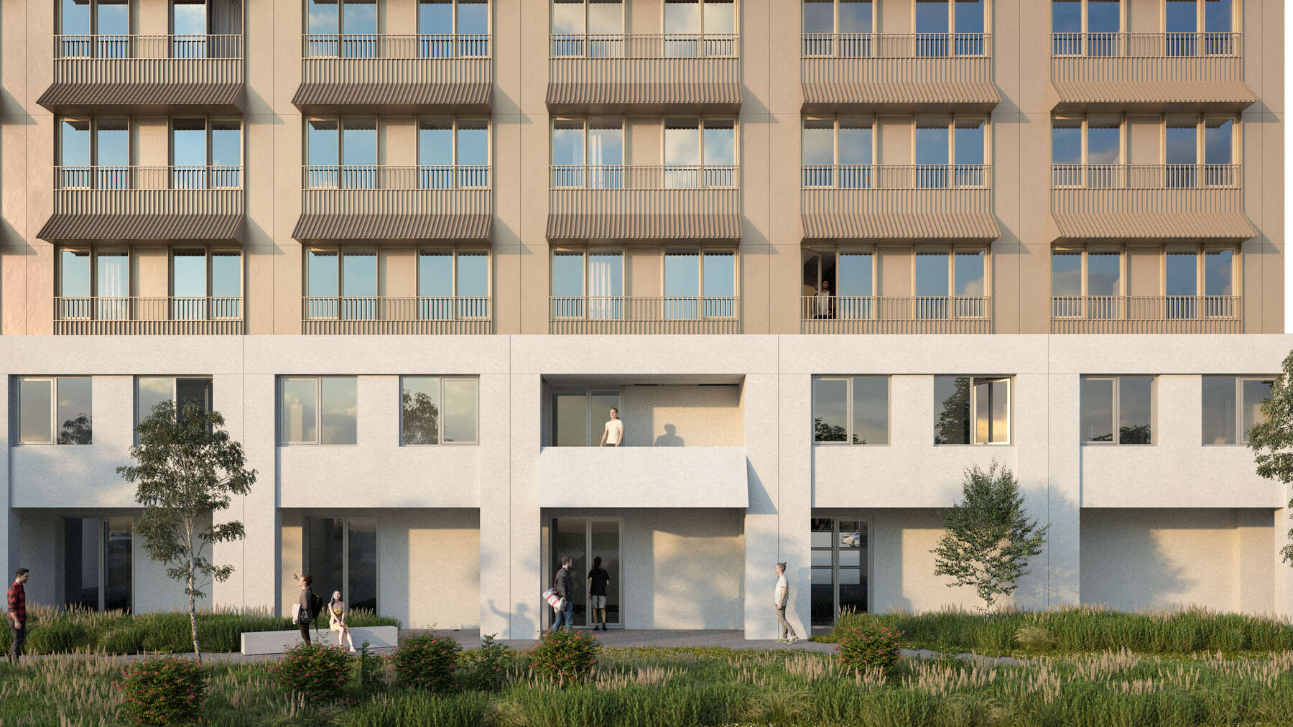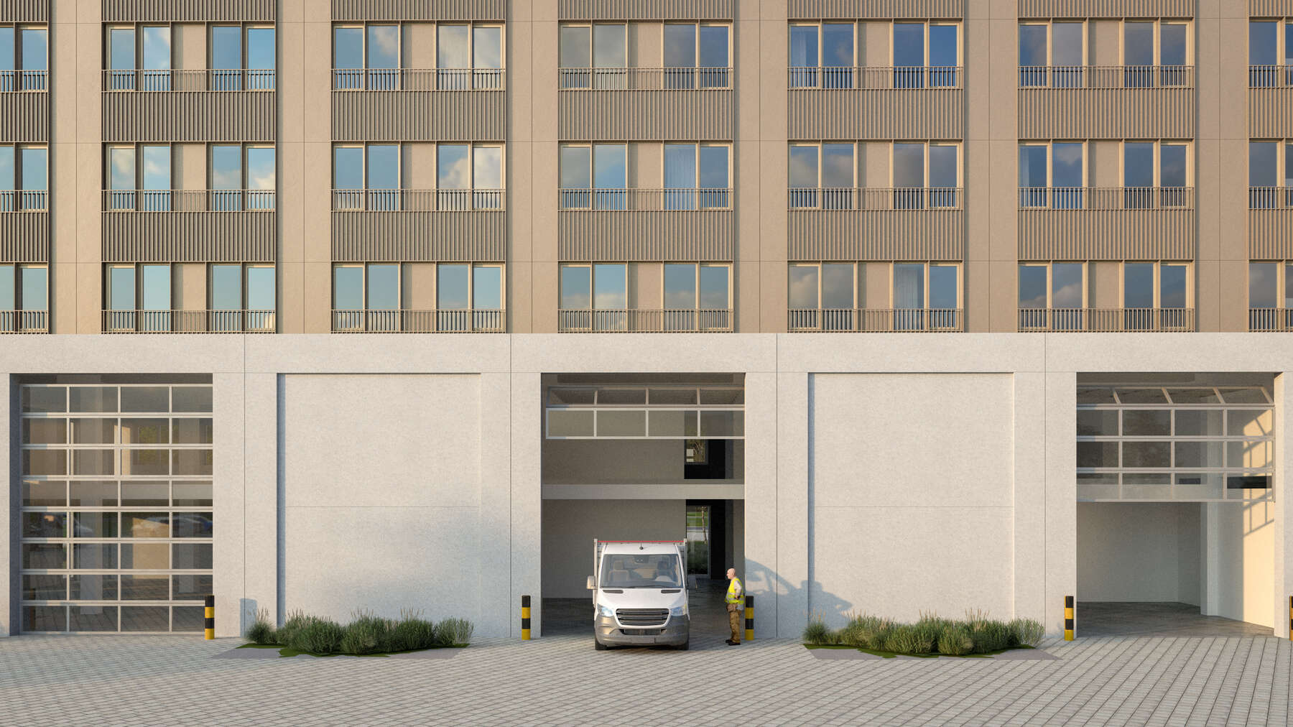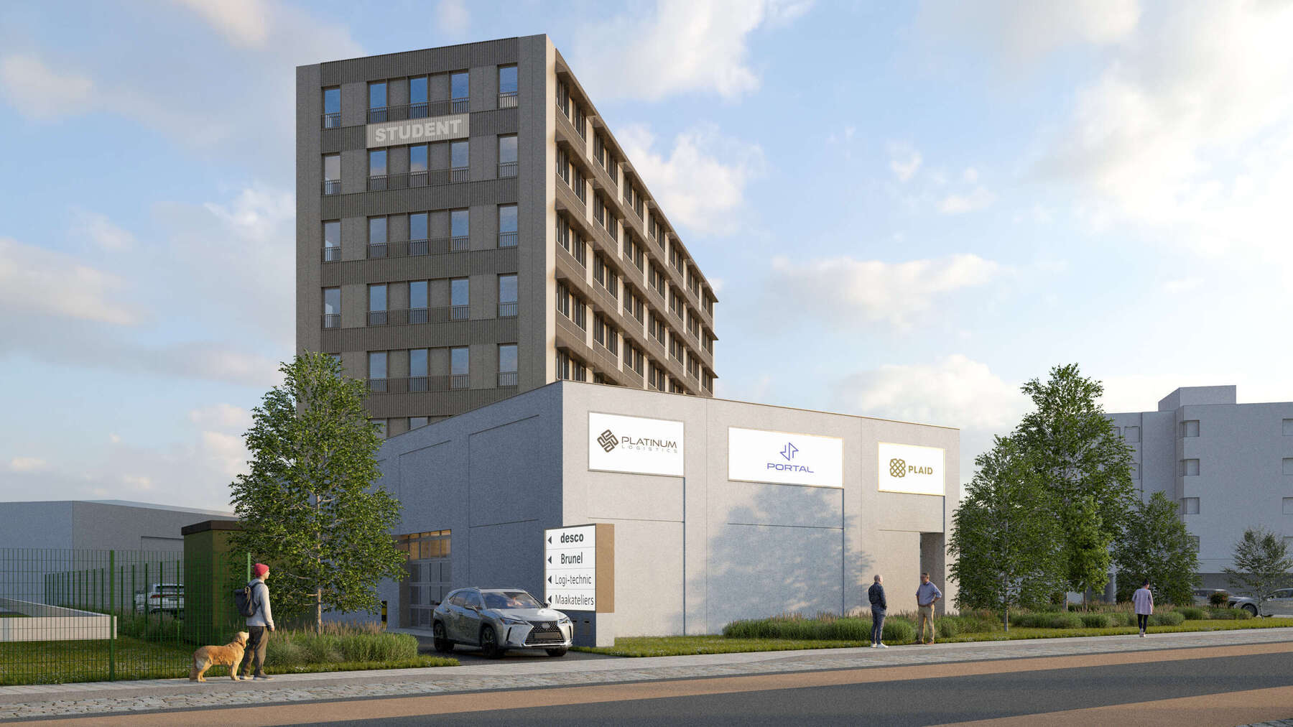
Ottergemsesteenweg
The existing building covers 8 floors and has a footprint of approximately 731 sqm. The building is currently used as an office. The existing building is being repurposed. It is selectively disassembled, retaining the bare structure. In addition, the existing elevator shafts and internal stairwells are retained. The ground floor volume on the north side as well as the external stairs on the west side of the building are demolished (STEP 1). After demolition, the existing structure is supplemented with a double-height plinth that houses 4 duplex workshops. The plinth follows the contours of the existing plot and leaves a construction-free zone on the south side that is designed as a collective garden (STEP 2). The superstructure is expanded on the south side and houses 126 student rooms (STEP 3).
The dichotomy in the construction program -workshops on the one hand and student housing on the other- is reflected in the design of the building and its materialization (STEP 4). The facade of the plinth is consistent with the adjacent industrial warehouses in terms of form and materialization and is designed with wide, evenly distributed porch elements in light gray architectural concrete. They provide sectional doors in anodized aluminum. The facade of the student housing refers to the existing facade in terms of articulation. Existing facade openings are simplified, standardized and contained within an even grid. The new facade is constructed from standardized, floor-to-ceiling prefab elements. They consist of a window section with 2 wing panels and 3 fixed panels. Profiled, bronze-brown aluminum, corrugated plating finishes the windows. The aluminum plating on the south side of the building functions as an awning and serves as sun protection (STEP 5).
