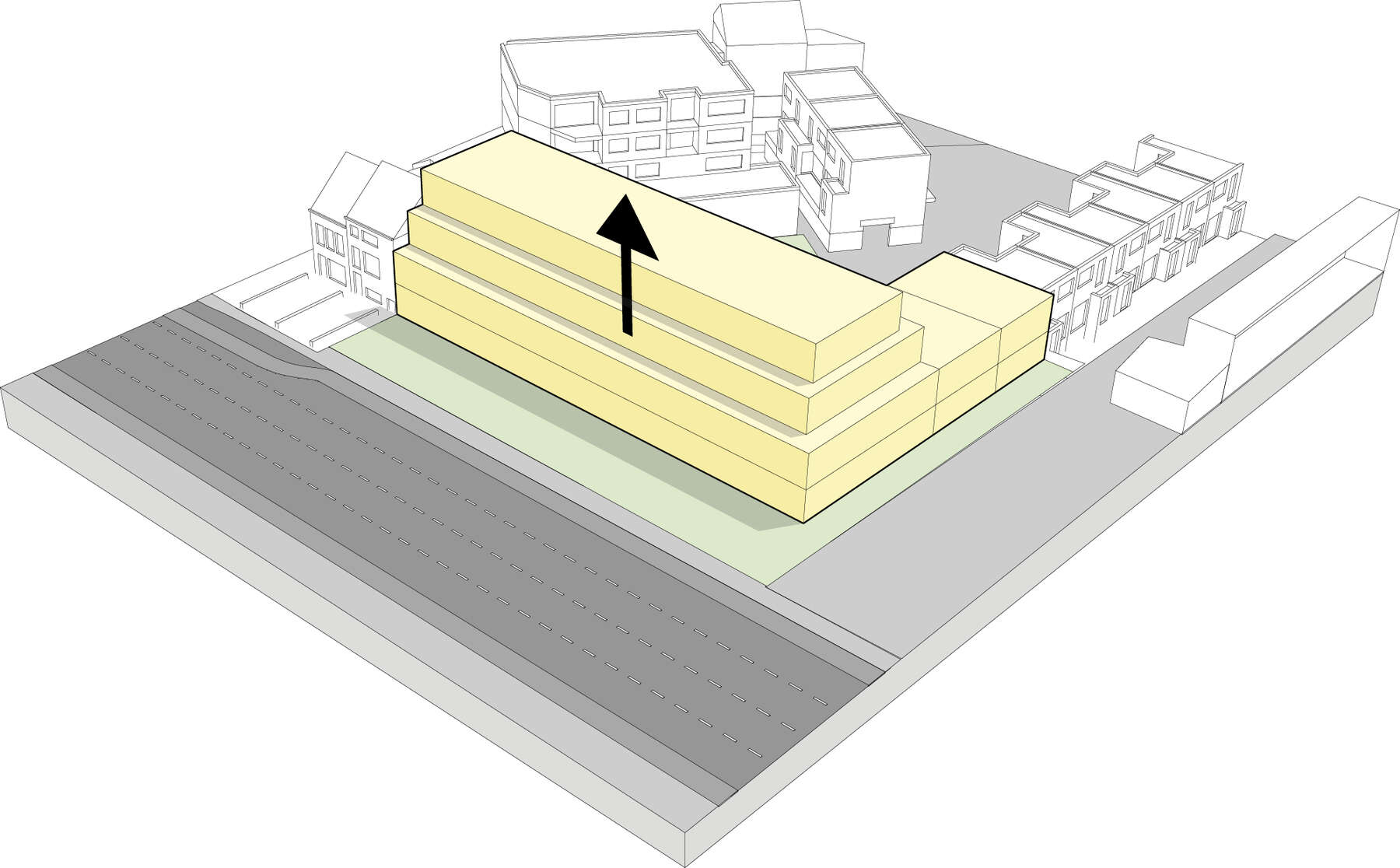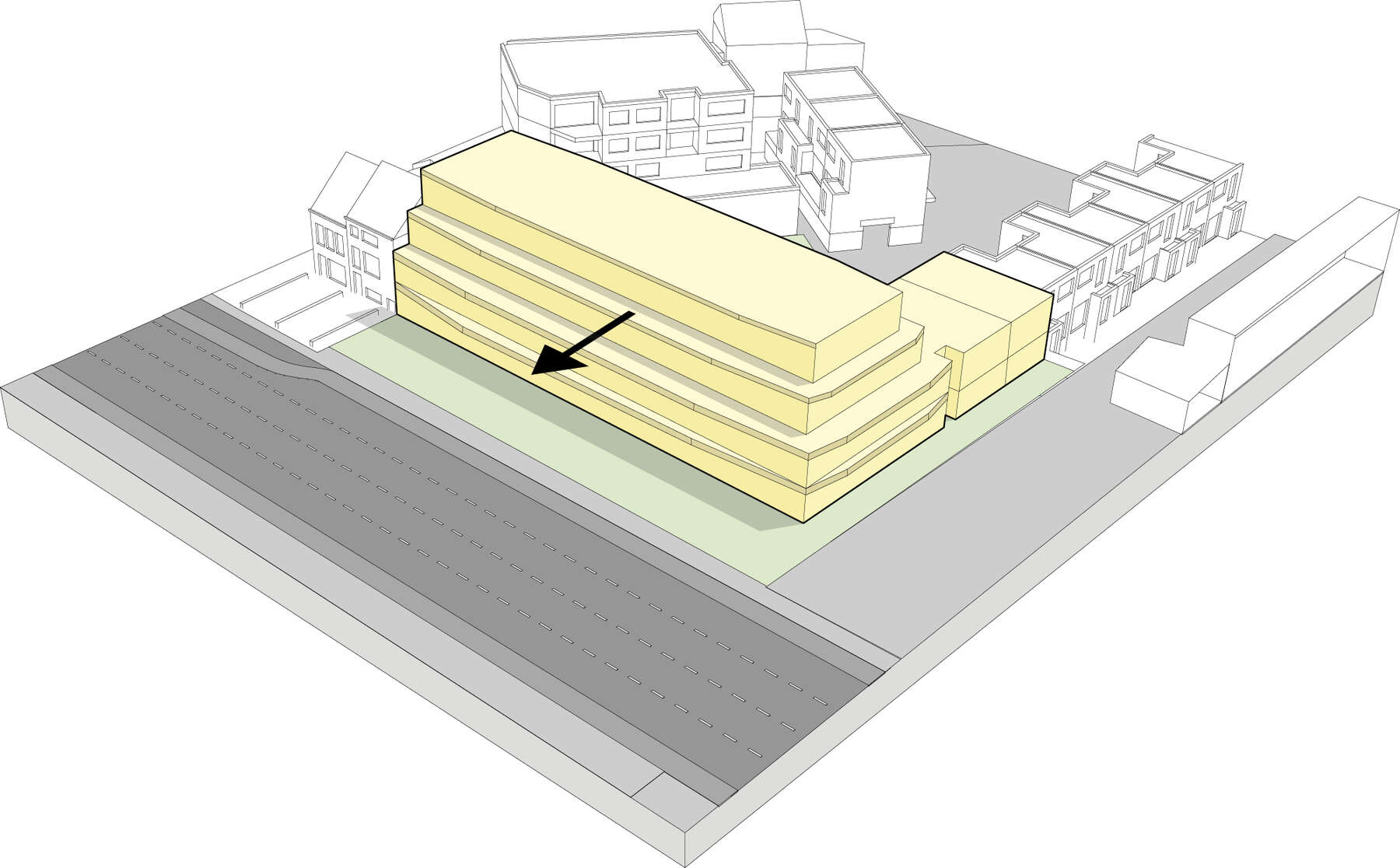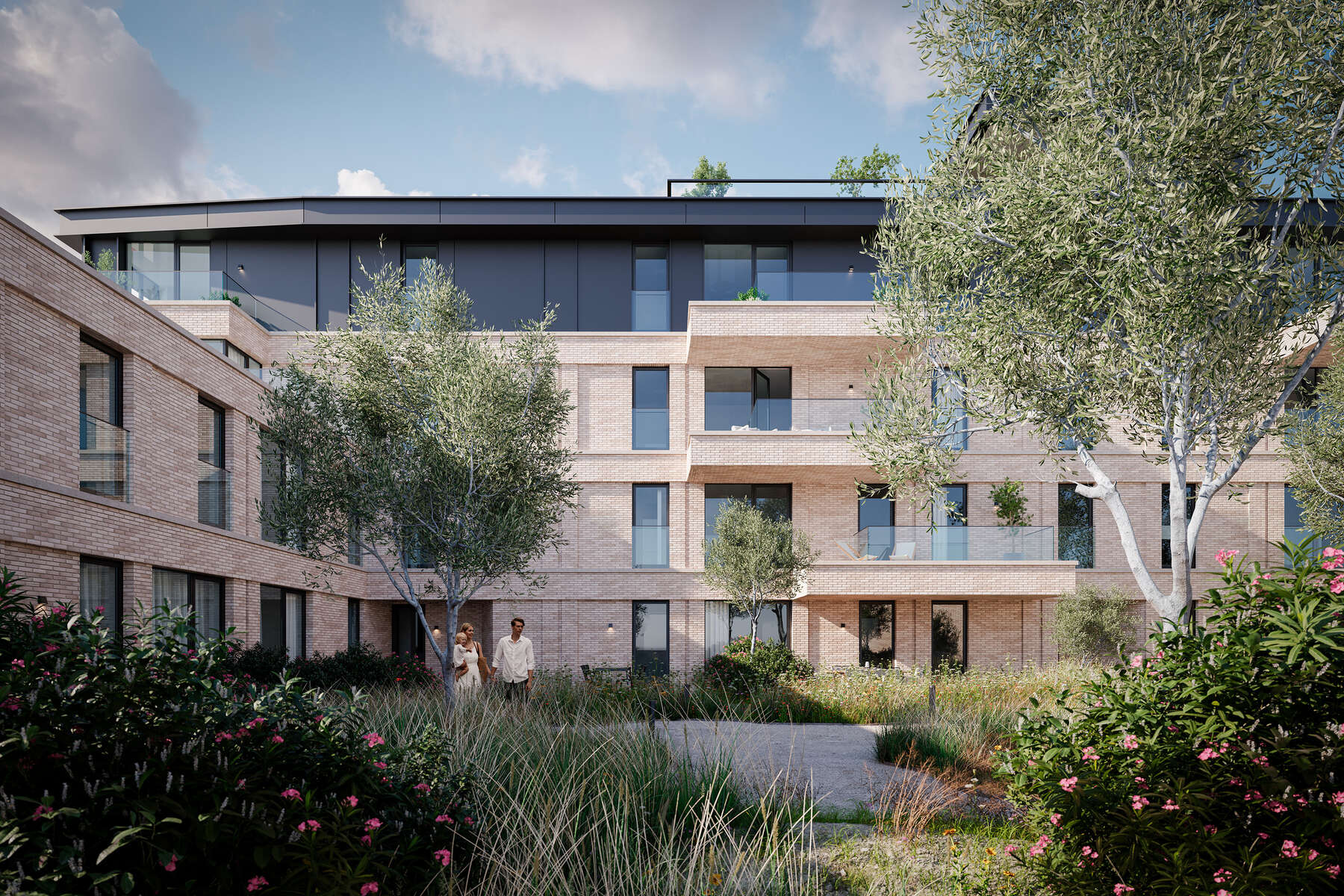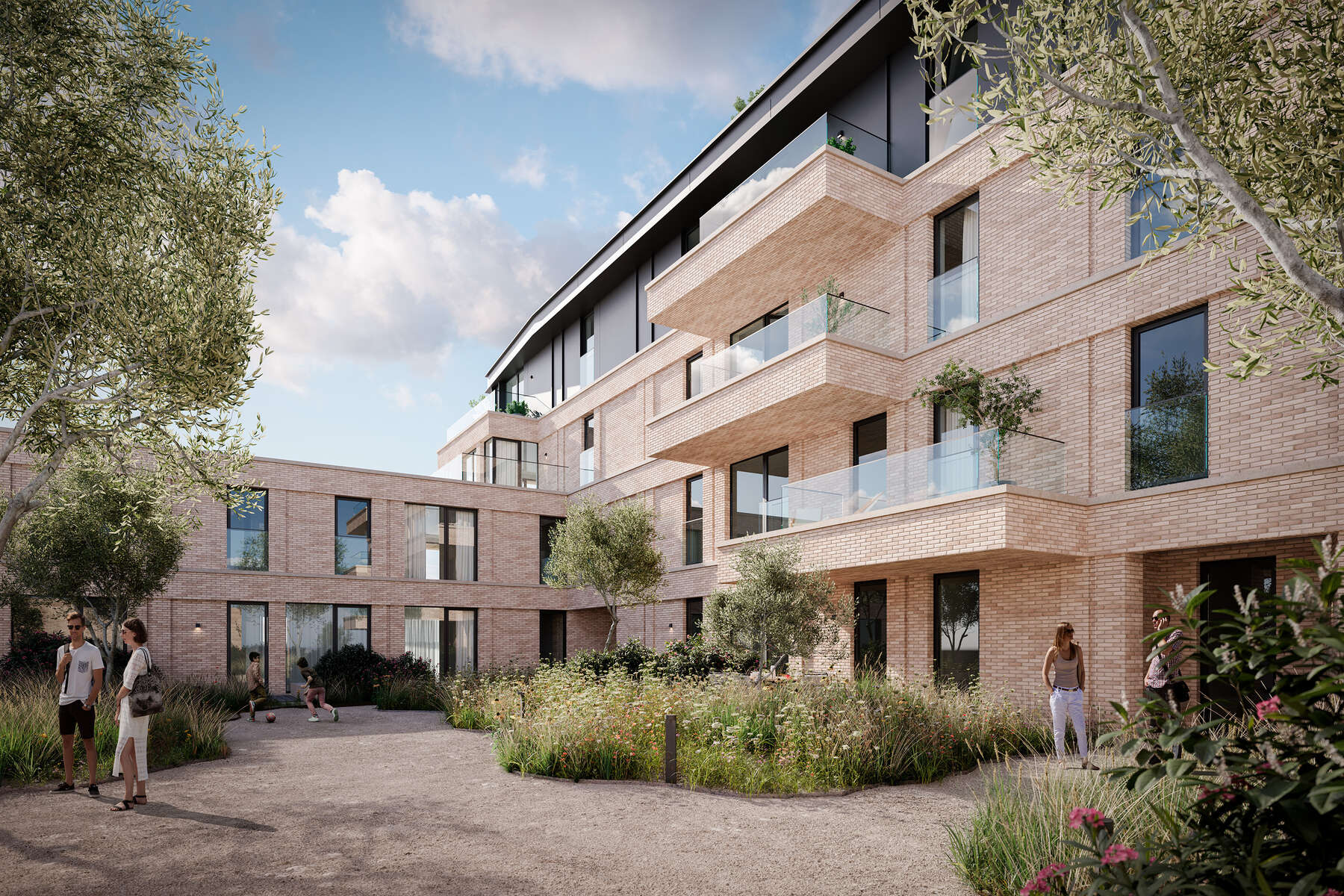
Oostende
The new building volume connects to the existing building at the northside and folds inwards at the southern boundary of the site to connect to the existing buildings in the back. The front facade lines up with that of the adjacent house and is set back approximately 7.5m from the property line (STEP 1). The volume at the southern side has a construction depth of 10.5 m and covers two full floors. It is supplemented with two recessed floors at the Torhoutsesteenweg (STEP 2).
The building is elevated approximately 50cm above street level, thus guaranteeing the necessary privacy for the ground floor apartments. This privacy is enhanced using indoor terraces for both the apartments and houses (STEP 3). The indoor terraces and wall-to-wall windows emphasize the horizontality of the building. Bands in a nuanced beige brick articulate the facade and horizontally divide the glass window surfaces. These windows are arranged within a rhythmic grid of doubled columns (STEP 4).







