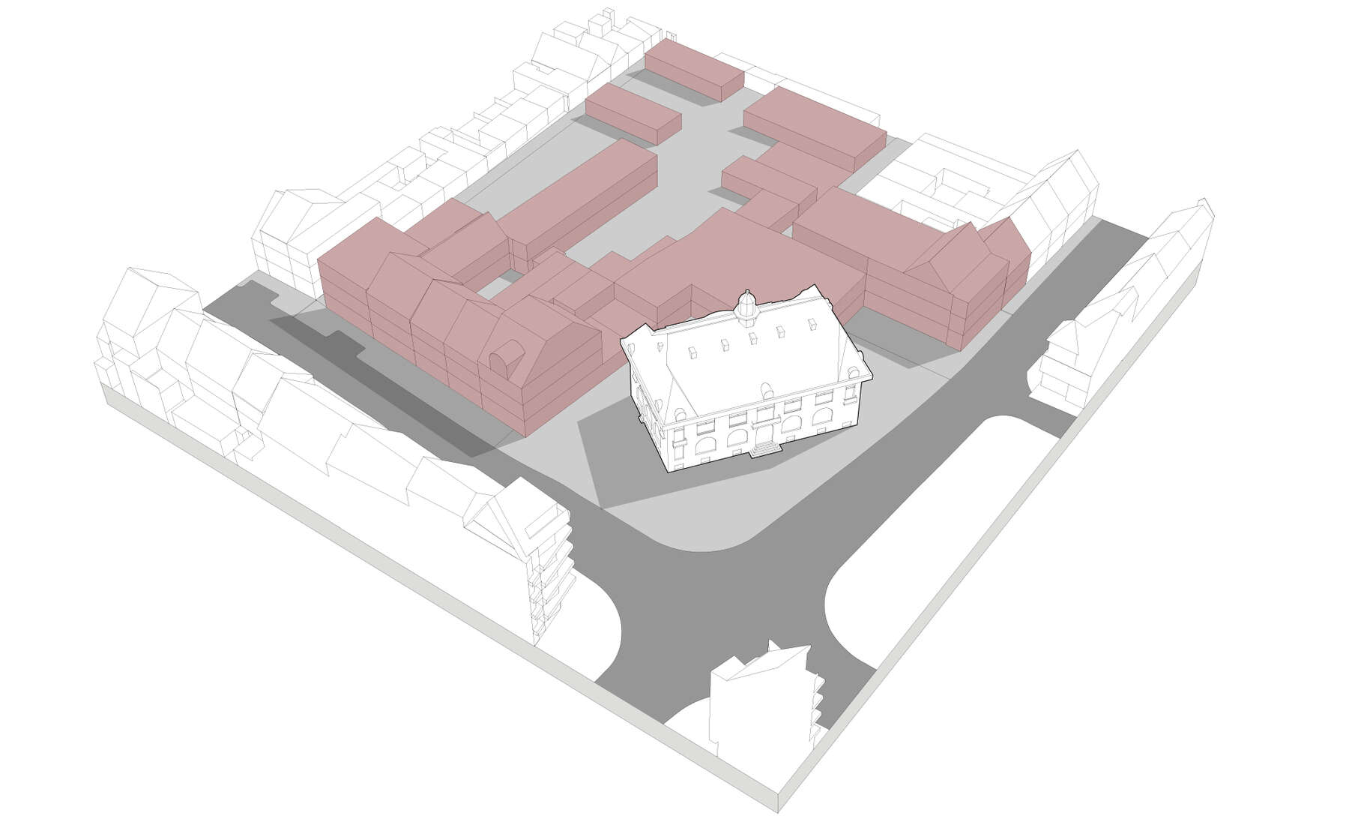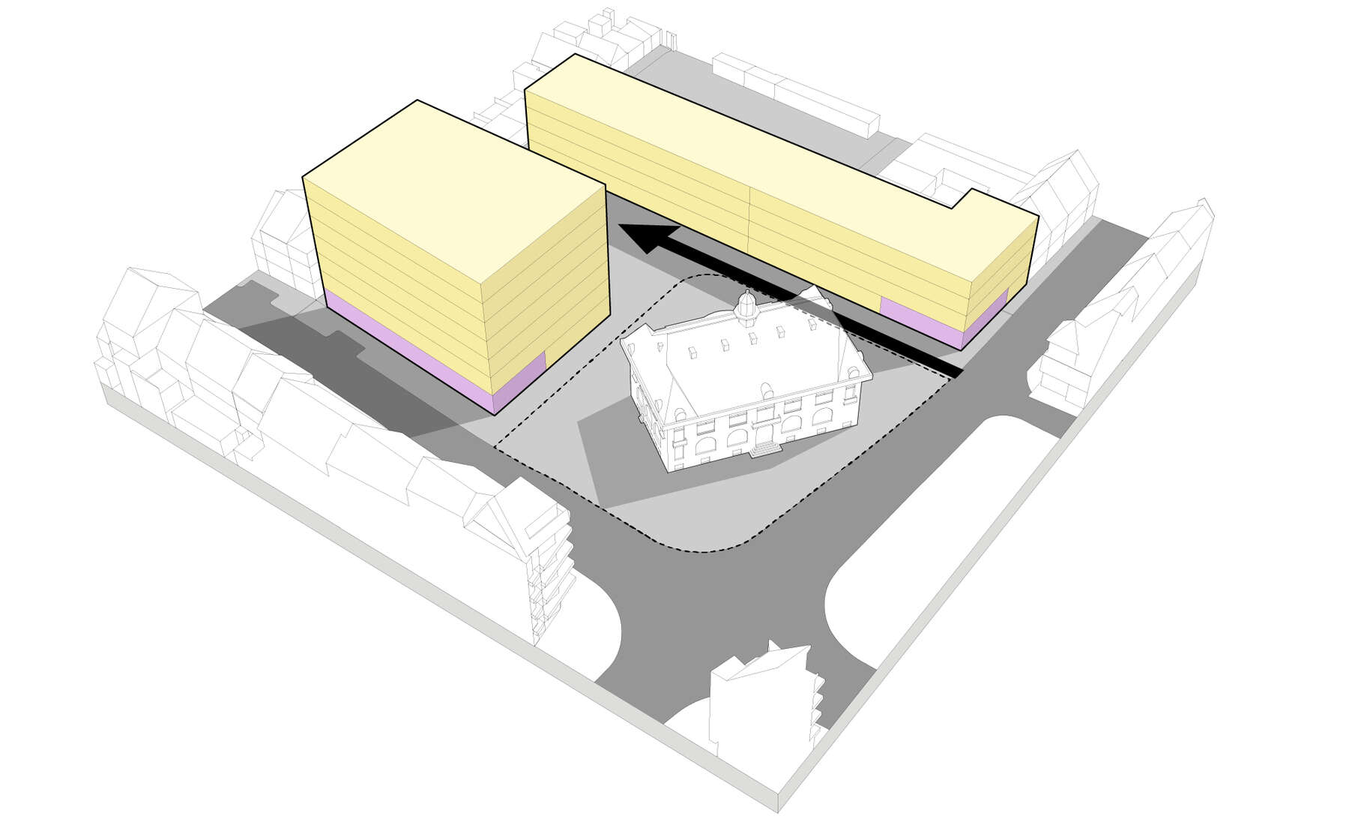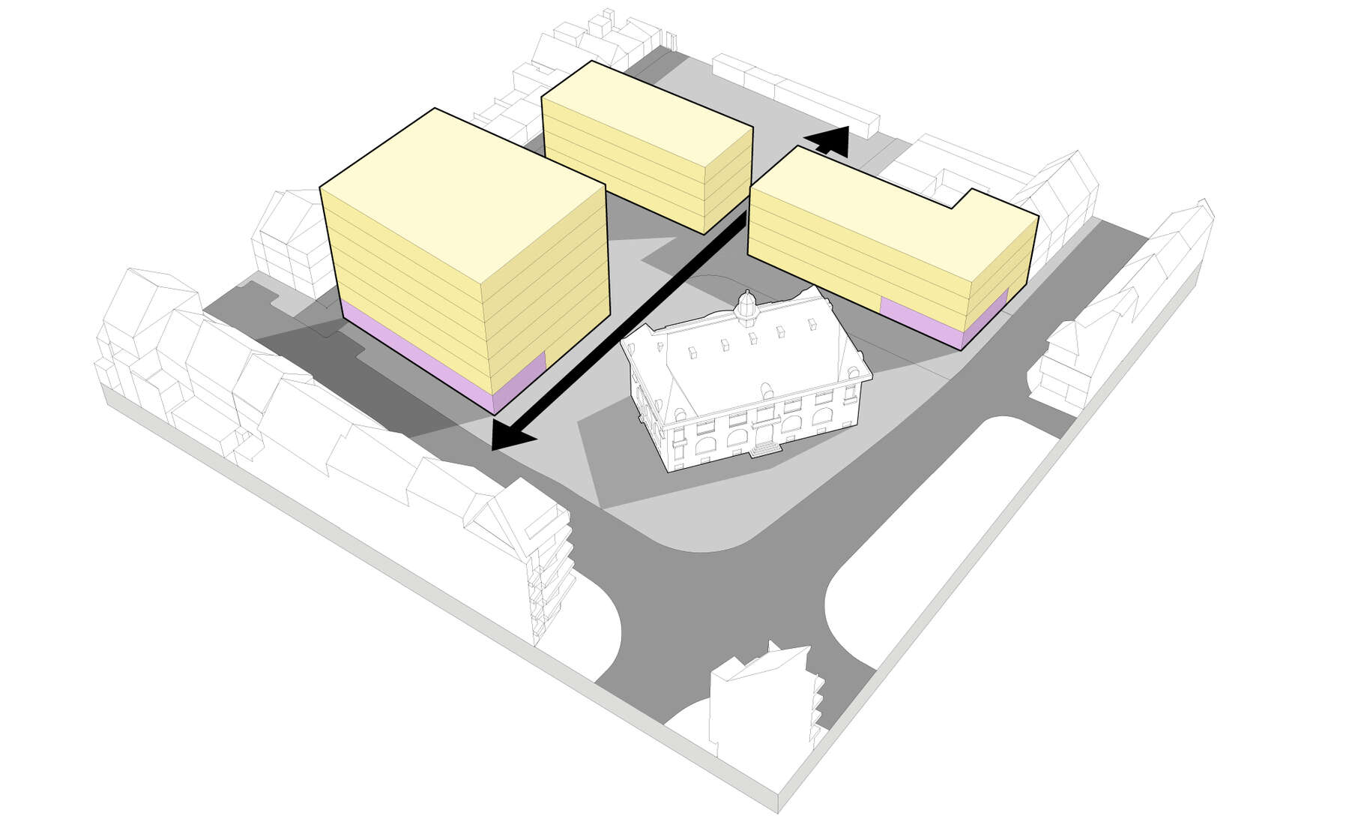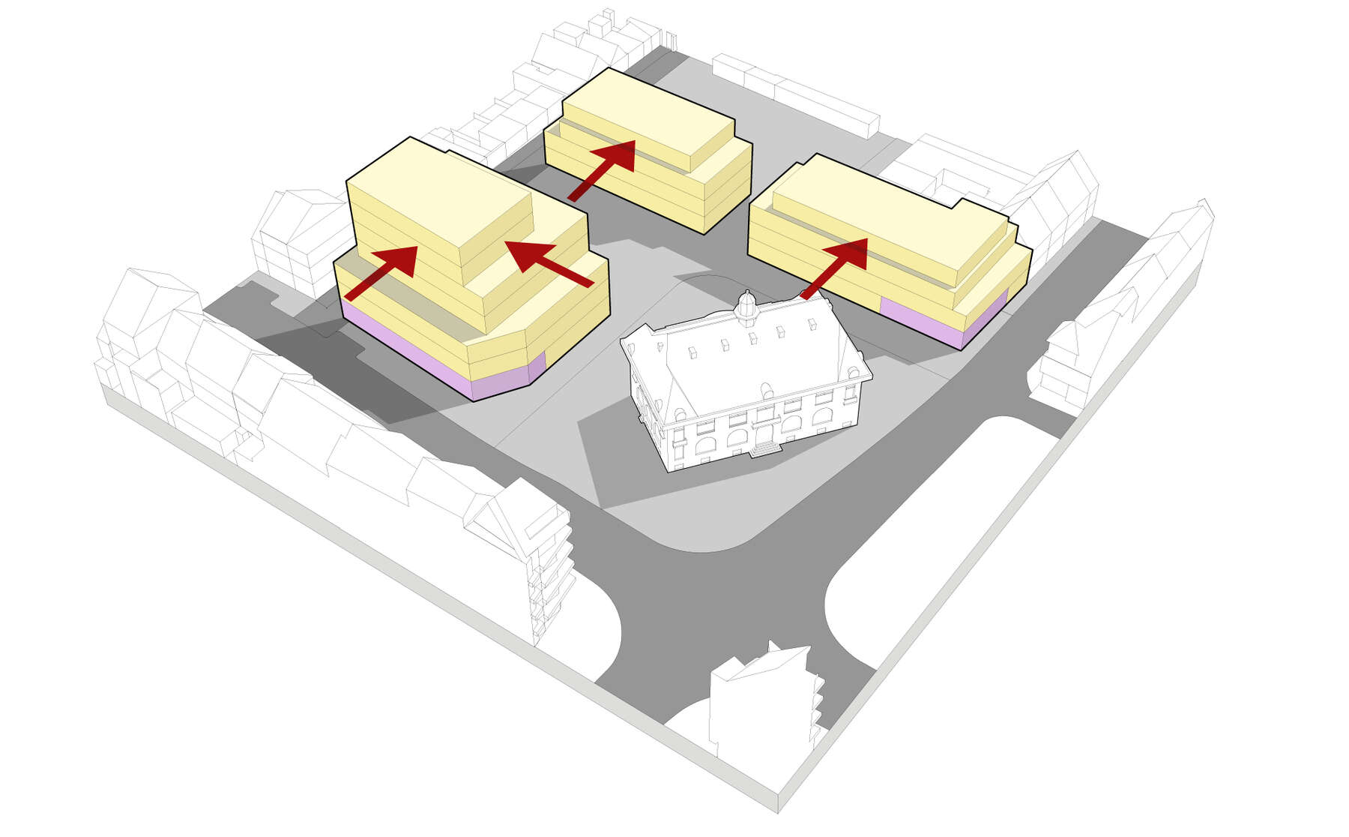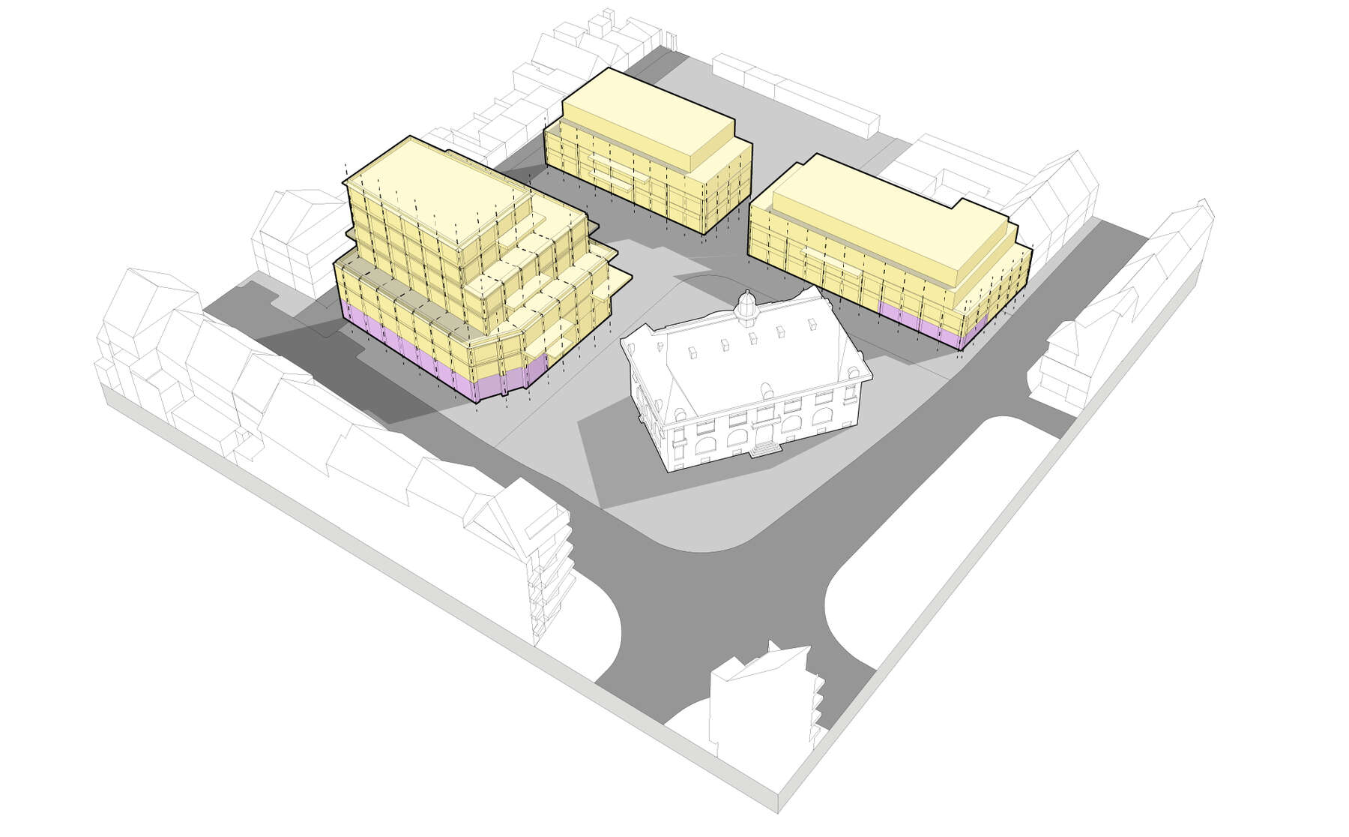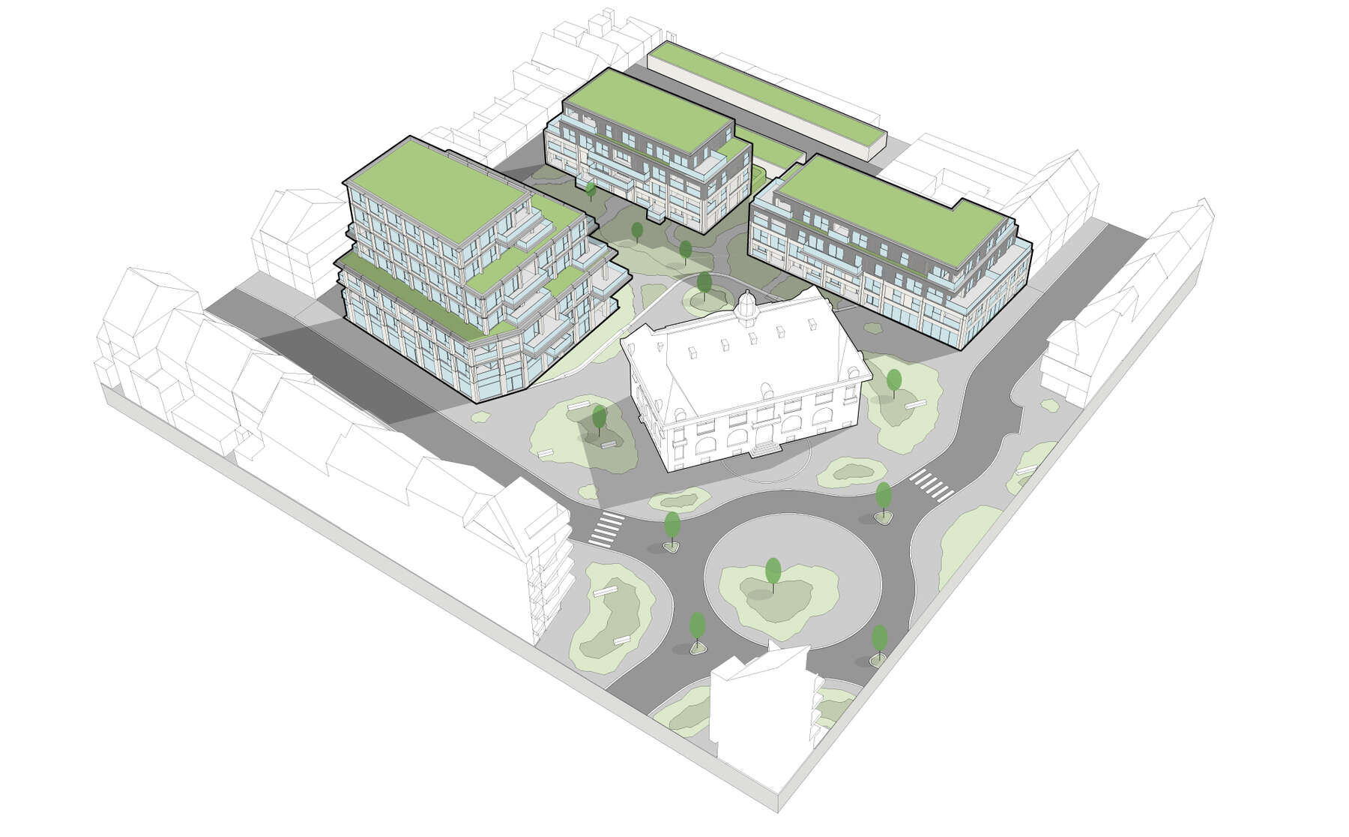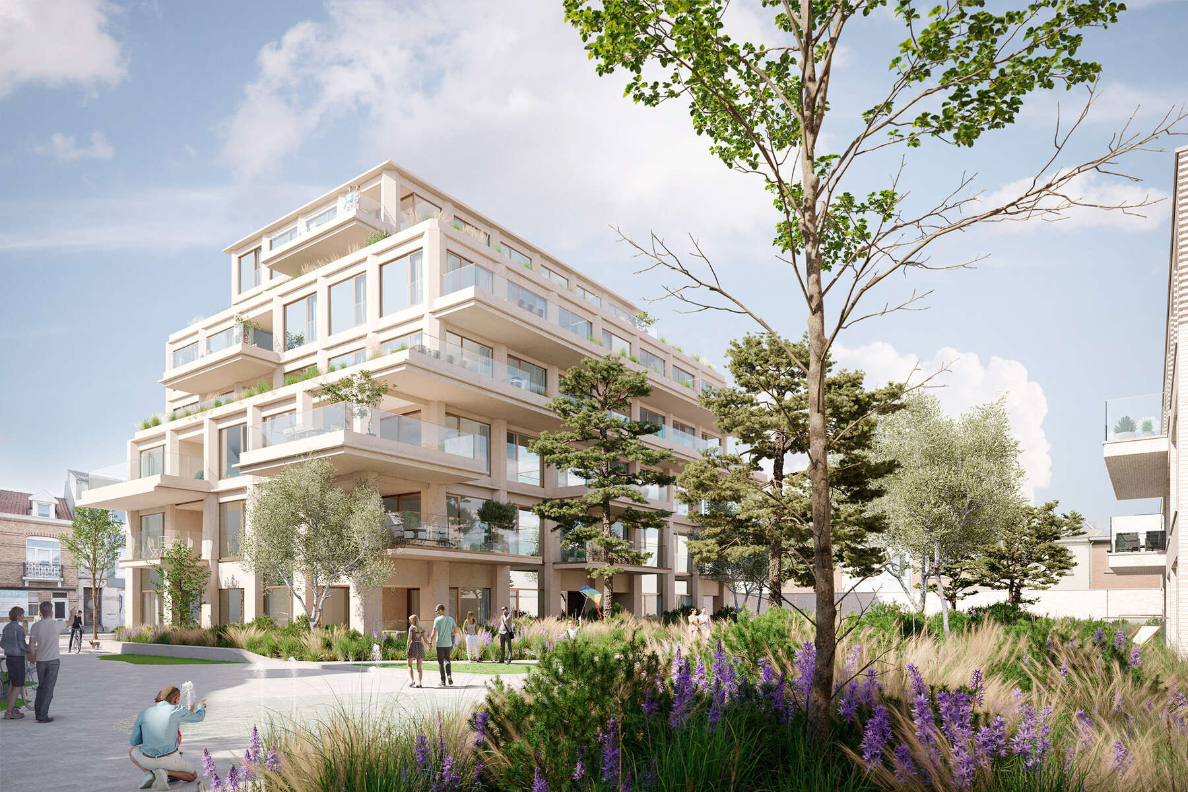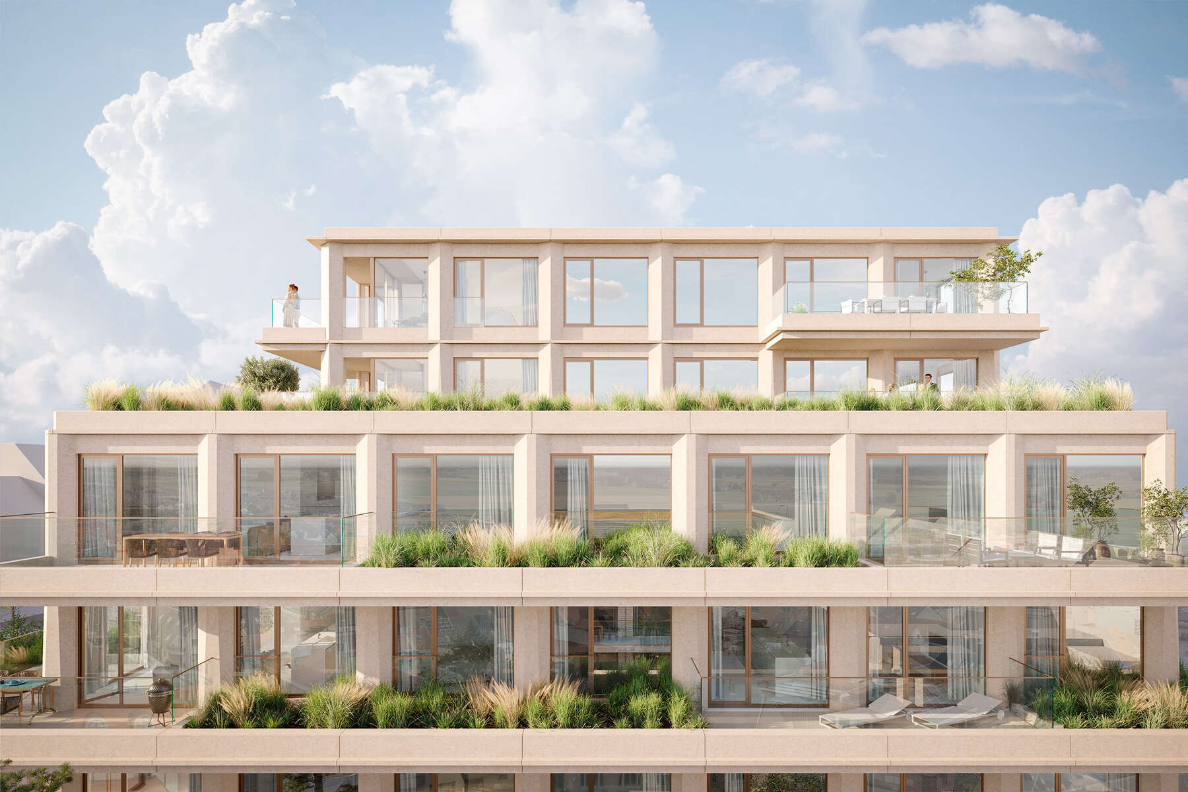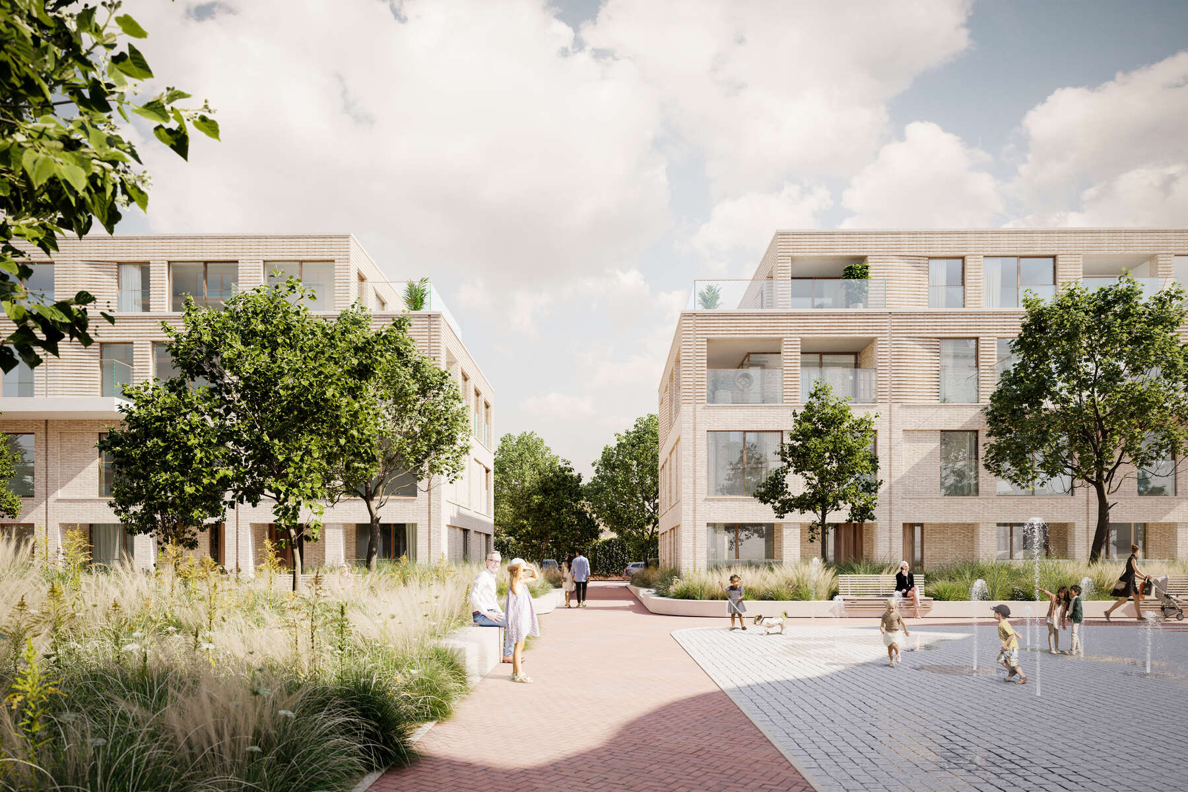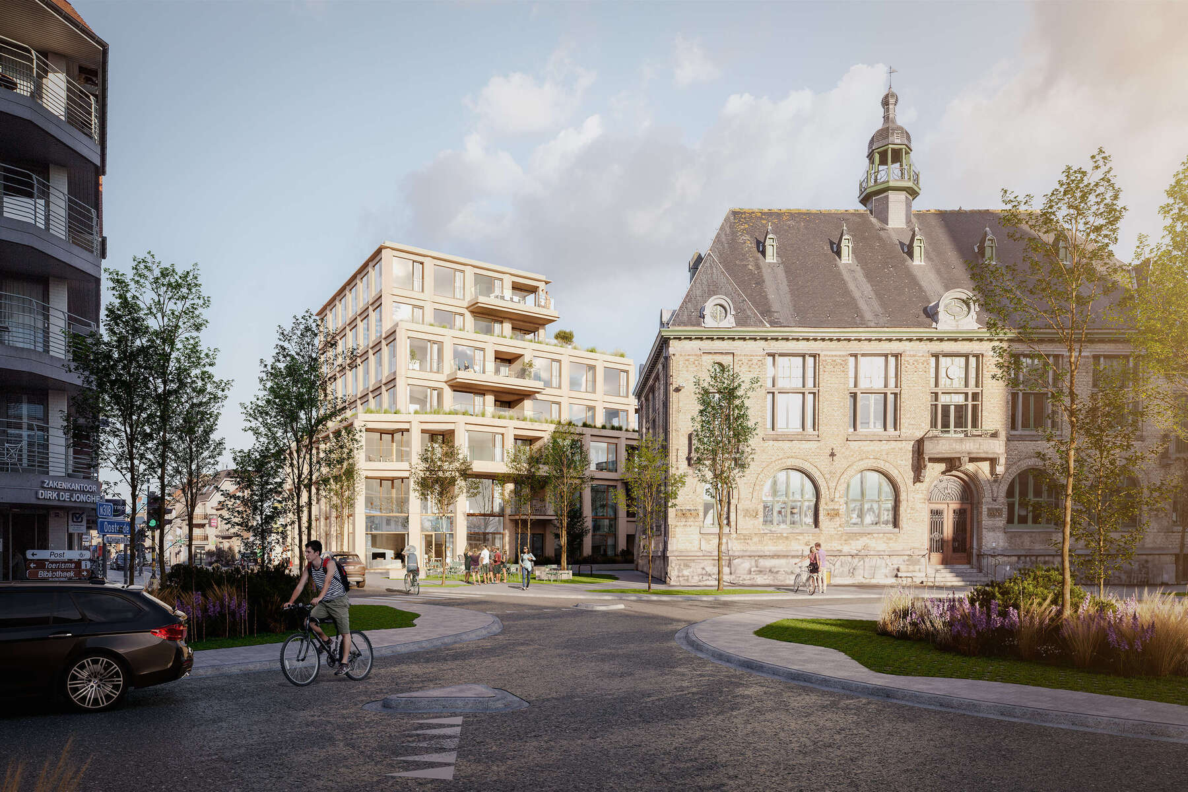
Middelkerke
At the intersection of Oostendelaan and Spermaliestraat, the historic center of Middelkerke is marked by the Saint-Wilibrordus church on the one hand and the town hall on the other. Currently, the intersection is dominated by motorized traffic that compromises the image-defining potential of the city center and reduces it to a traffic junction. This project aims to upgrade the historic center into a fully-fledged square through a programmatic injection on the one hand and an extensive redefinition of the building block on the other, demolishing the administrative wing at the old town hall (STEP 1). In this way, the town hall becomes freestanding and regains its all-sided orientation for which it was originally designed. The vacated public space will be designed as a public meeting space and city garden. On the east side of the town hall, an independent building volume reaches up to 7 floors. Just like the Saint-Wilibrordus Church and the old town hall, the new building functions as a full-fledged protagonist in the middle of the urban square (STEP 2). On the south side of the site, two smaller building volumes reach up to 4 floors. In terms of scale and style, these are consistent with the existing buildings located near Spermaliestraat. Both volumes frame the urban square in front of them (STEP 3).
The building volume at Oostendelaan - called building A - consists of 7 floors and includes 33 apartments. The volume strategically recedes from the 4th floor on both the east and west sides, thus connecting with the cornice of the neighboring plots and the town hall. At the 5th floor, the building retreats further on the south and west side in order to minimize shadow casting on the adjacent plots. The two building volumes south of the town hall complete the edges of the existing southeastern building block and include a total of 21 apartments and 4 houses (STEP 4). The uniformity of building A on all sides is enhanced by a regular facade grid of columns. The space between these columns is filled with wall-to-wall windows, alternating with indoor terraces. The windows consist of both clear and enameled glass, depending on the underlying structure. Buildings B and C are designed using a modest brick facade that seeks to connect with the existing building block. The brick is placed in a running bond on the bottom two floors. The facade of the upper building floors features a horizontal structure with recessed strips (STEP 5).
