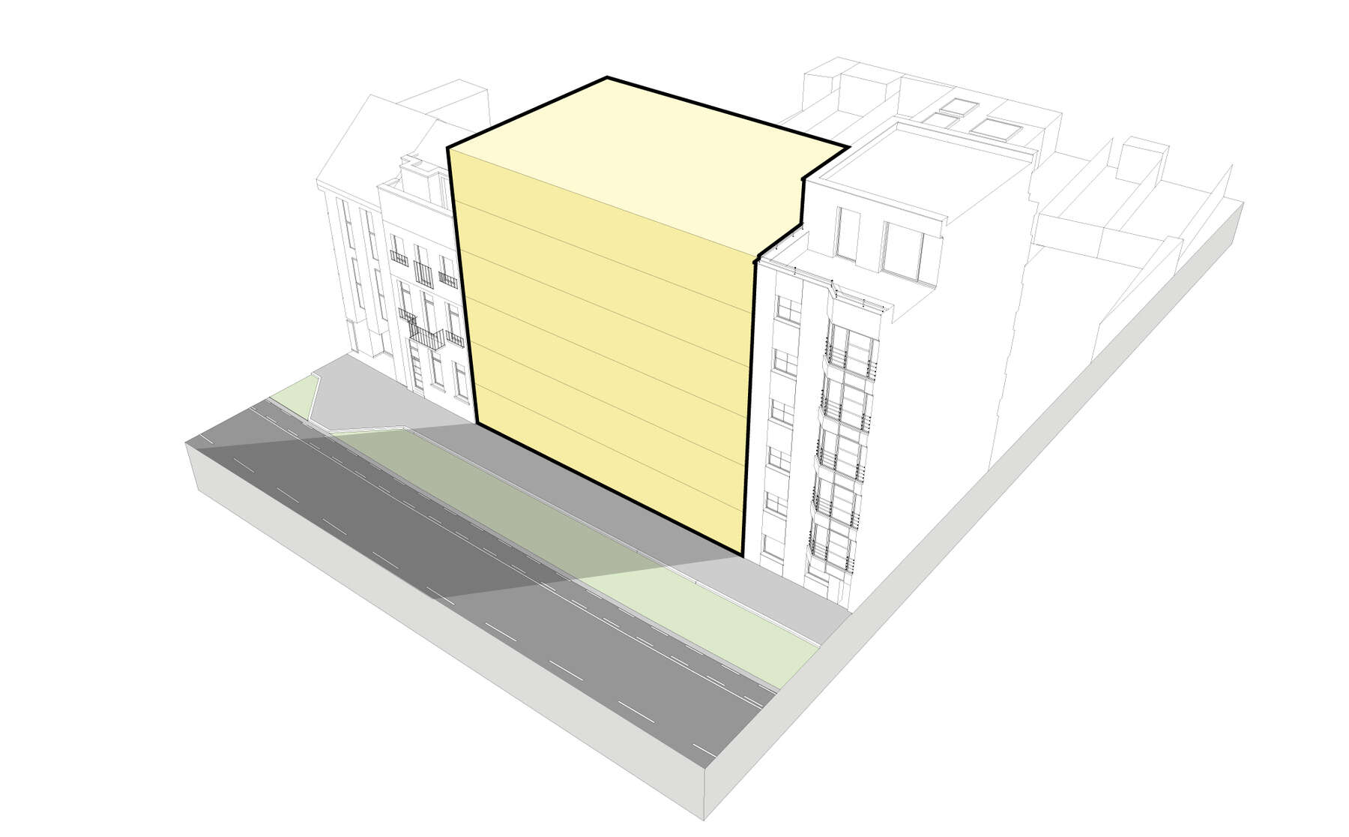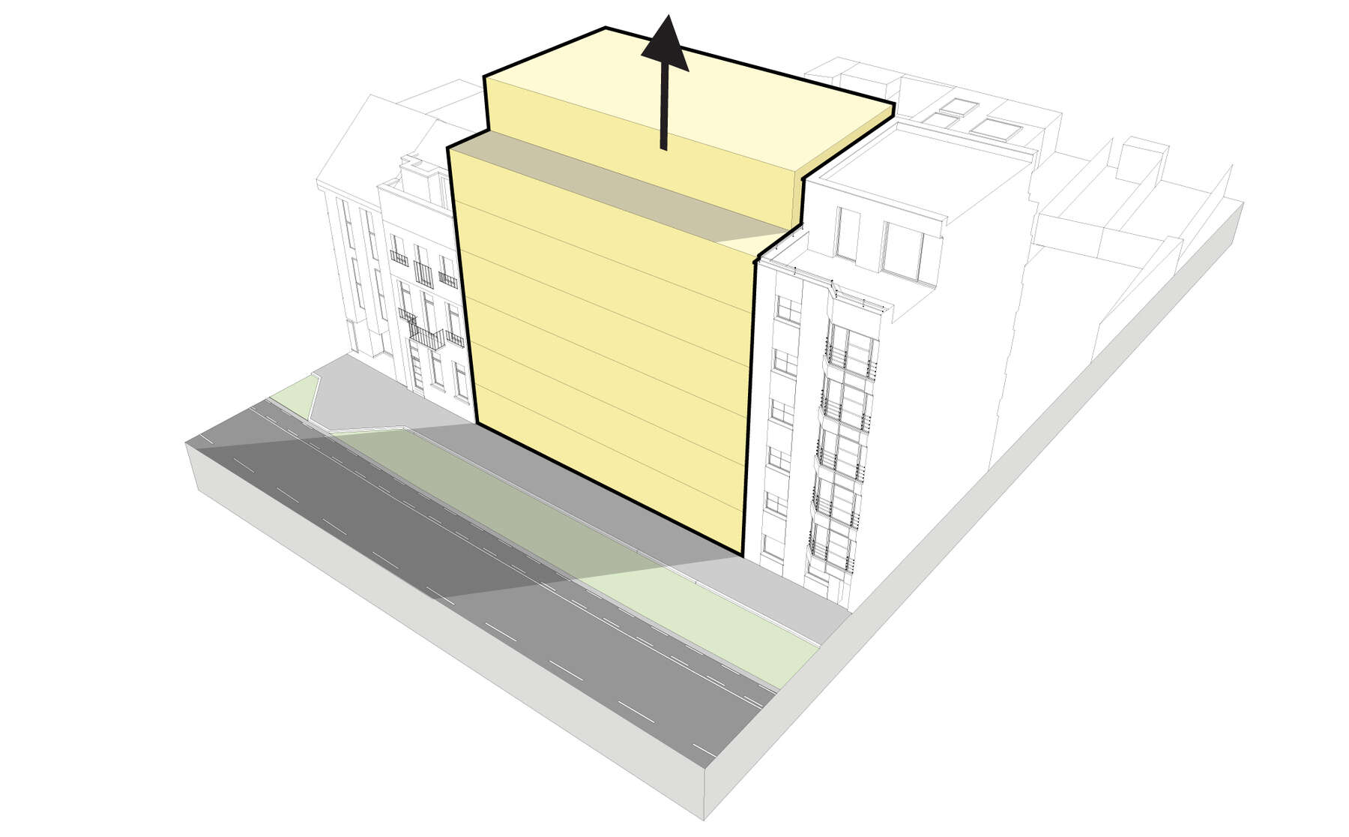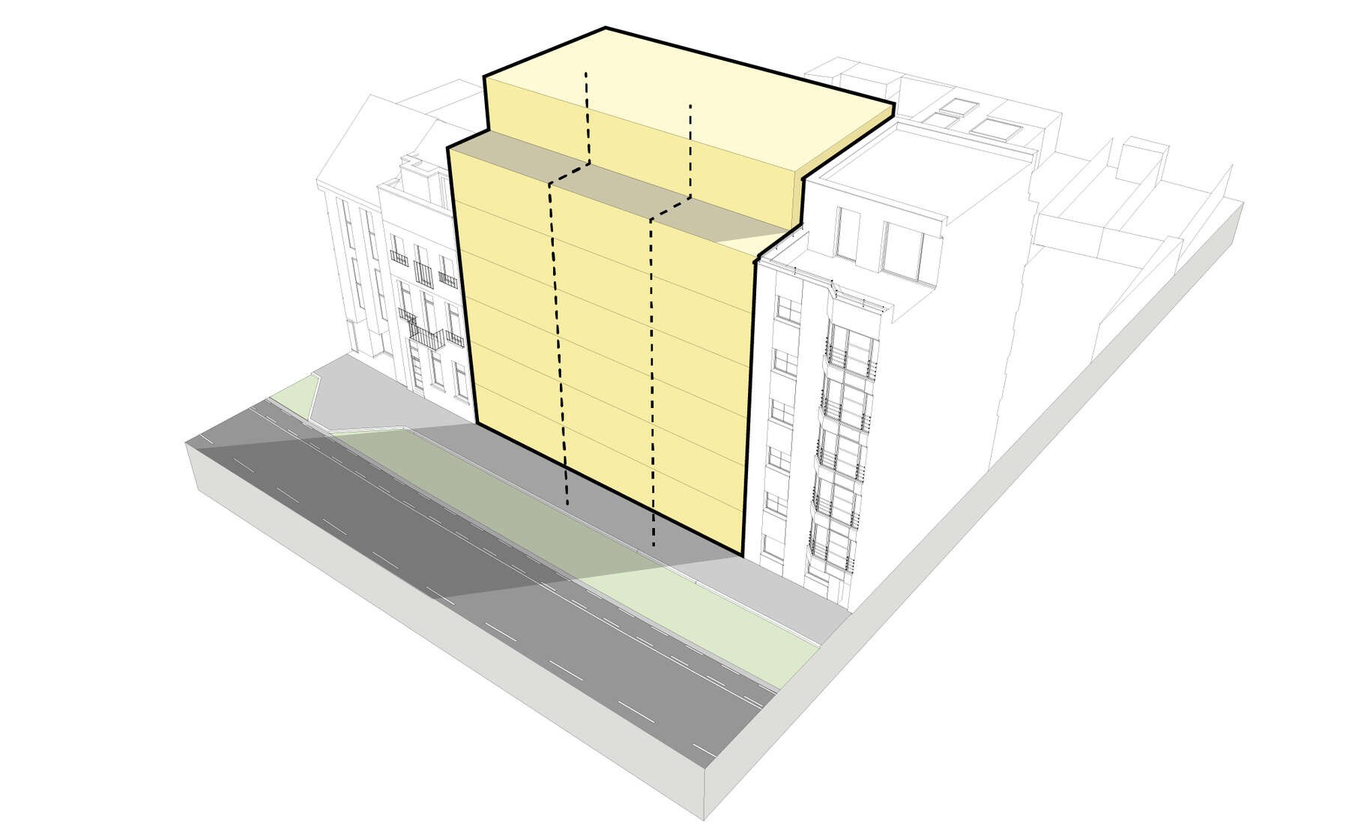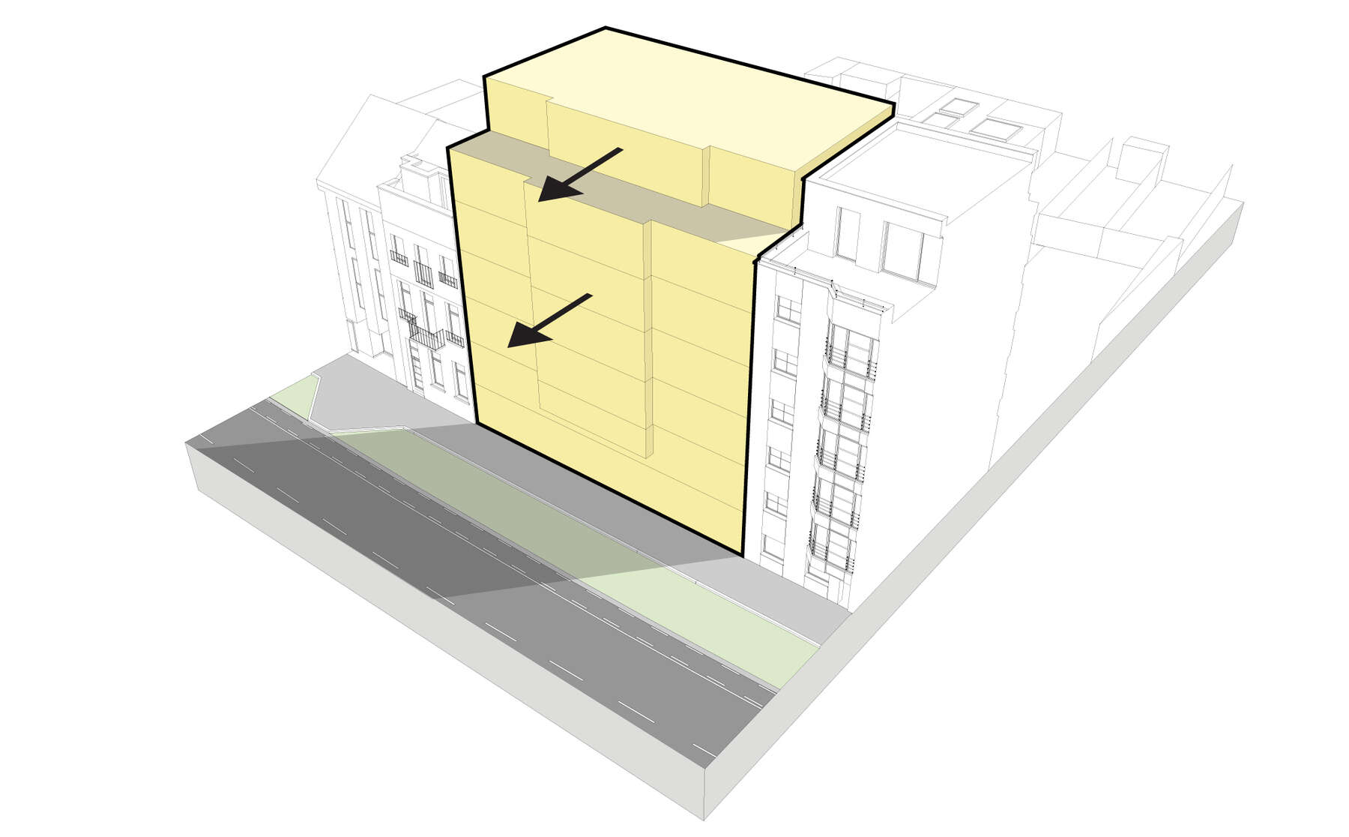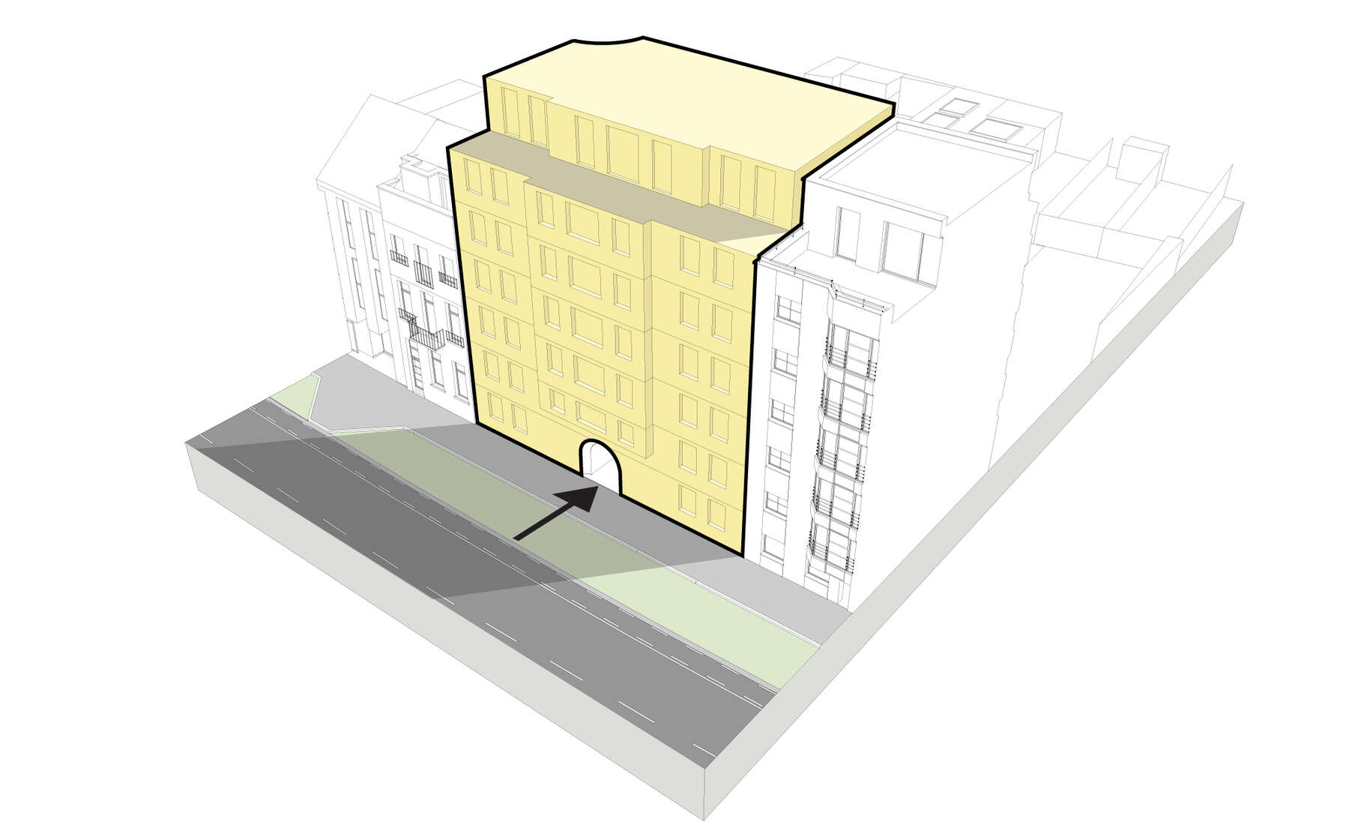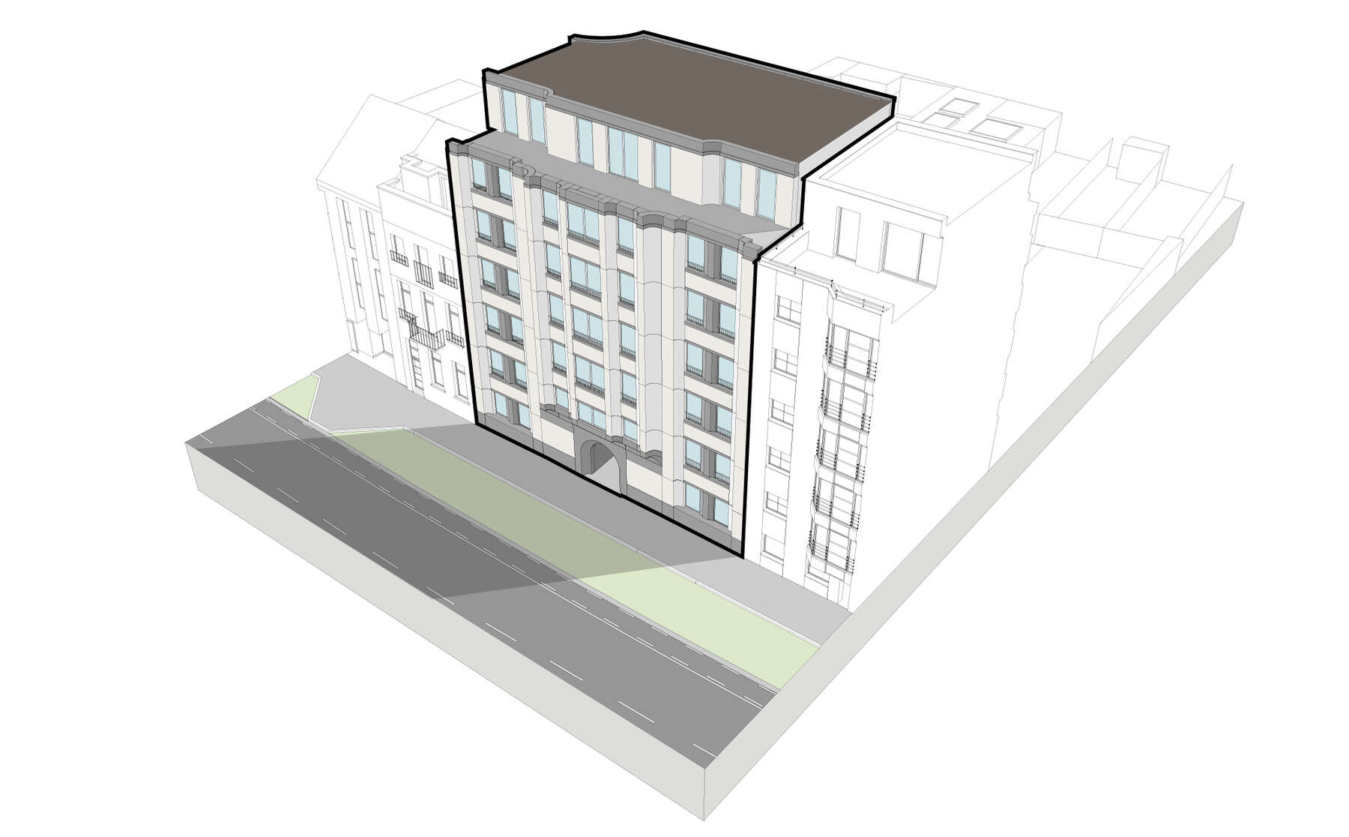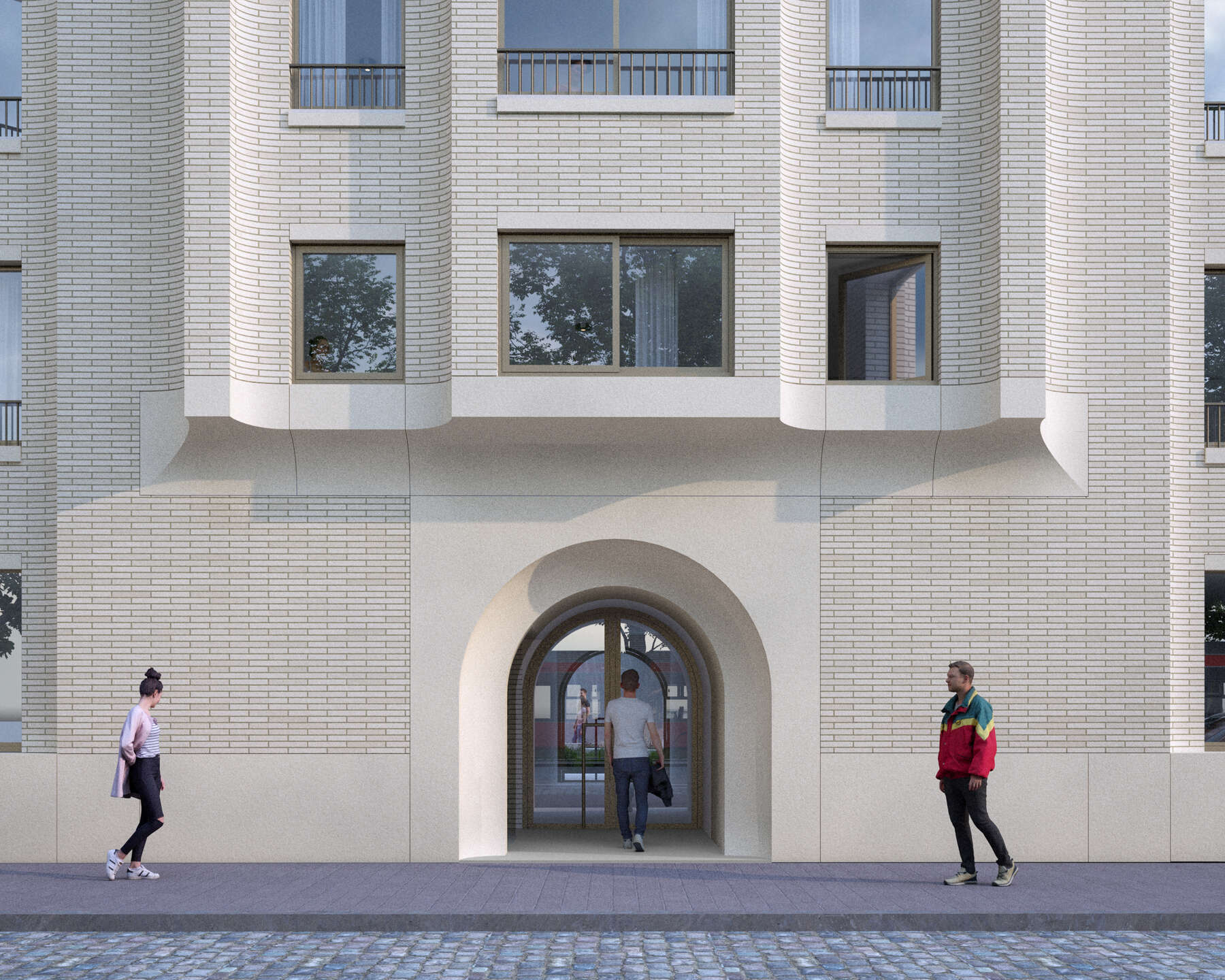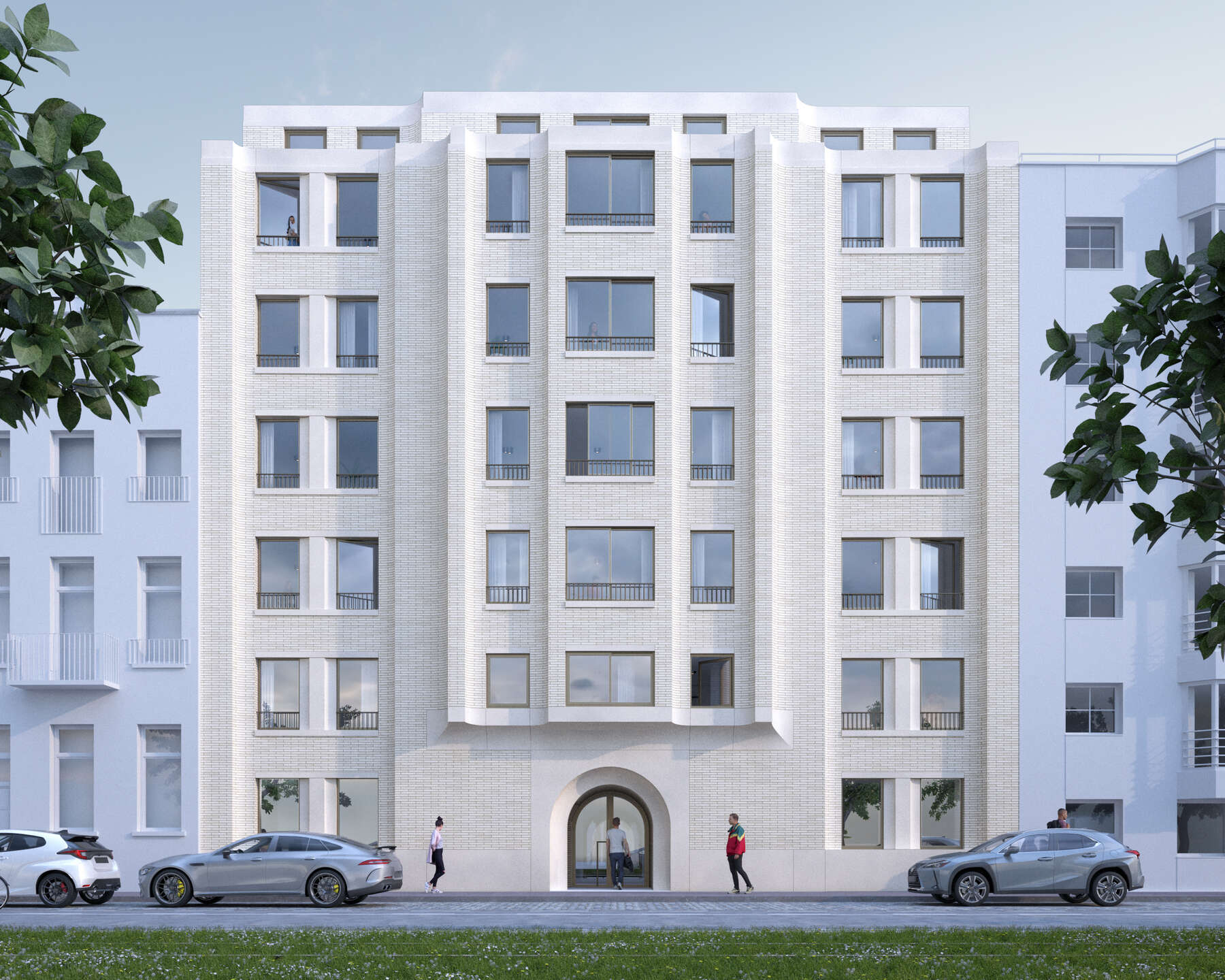
Martelaarslaan
The proposal foresees a student housing accomodation with 59 student rooms, located on Martelaarslaan in Ghent. The new volume completes the facade rhythm in the street. It spreads over 6 floors and a recessed roof floor (STEP 1). The width of the buildings on the street varies between 5m, 15m, and 25m. The proposal aims to maintain the existing three-way division on the project site, thereby integrating the project into the existing streetscape (STEP 2). The three-part structure in the front facade is enhanced by a protruding central aisle, marking the location of the collective living spaces. The side aisles are furnished with student rooms (STEP 3).
The facade has a symmetrical structure with a central underpass. The underpass provides access to the building, the collective garden behind it and the bicycle sheds. It is marked by a monumental arch that extends to the rear facade. In this way, the front porch acts as a vestibule to the student rooms above and extends the public domain into the building (STEP 4). The facades of the three aisles are constructed with beige bricks in a running bond pattern, locally folded inward, thereby scaling the building down to room level. The windows follow a fixed modulation of 1,10m by 1,77m. They are separated from each other by a pillar in architectural concrete. At the height of the central aisle they work independent, supplemented with a central sliding window at chest height (STEP 5).
