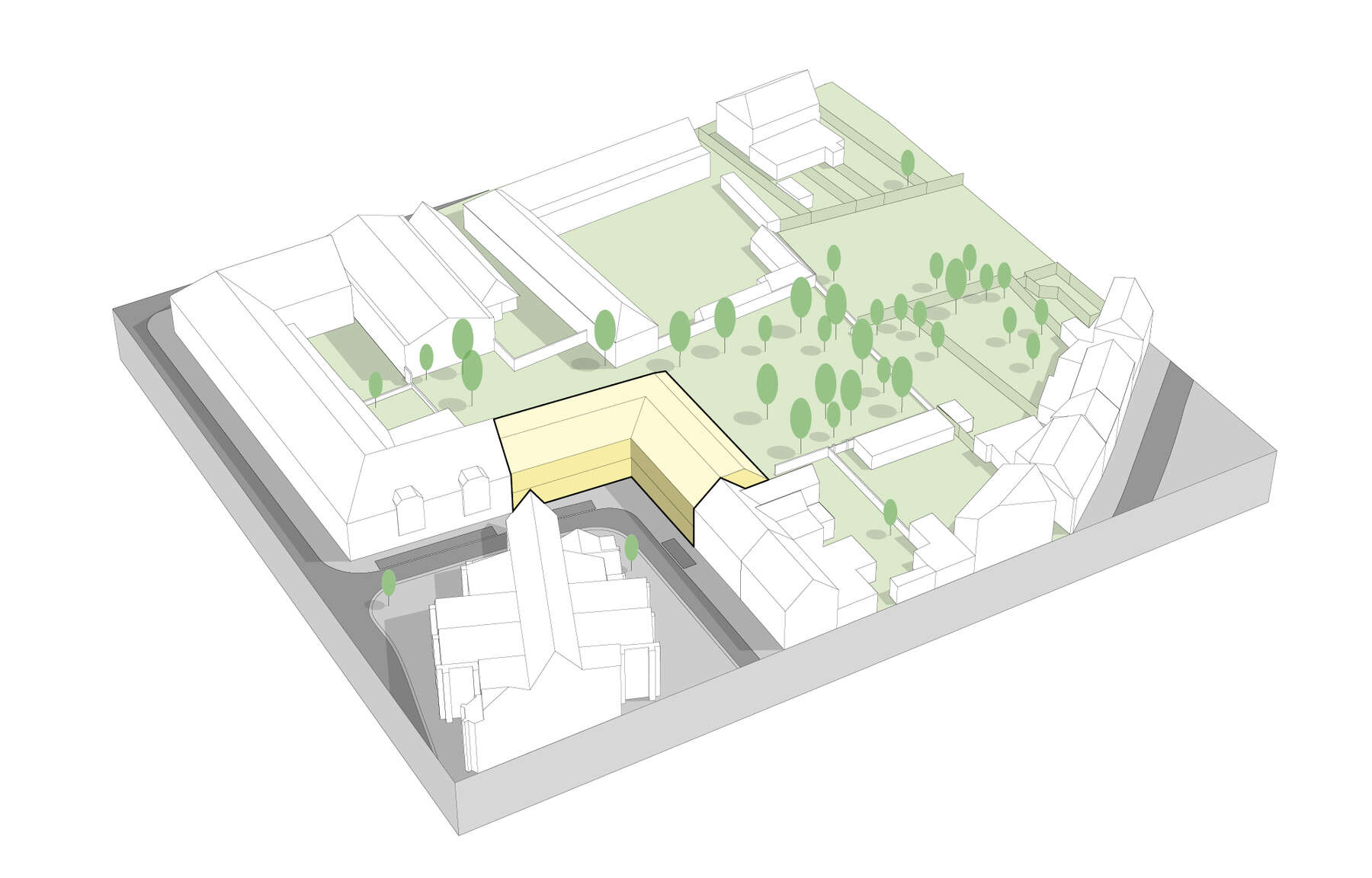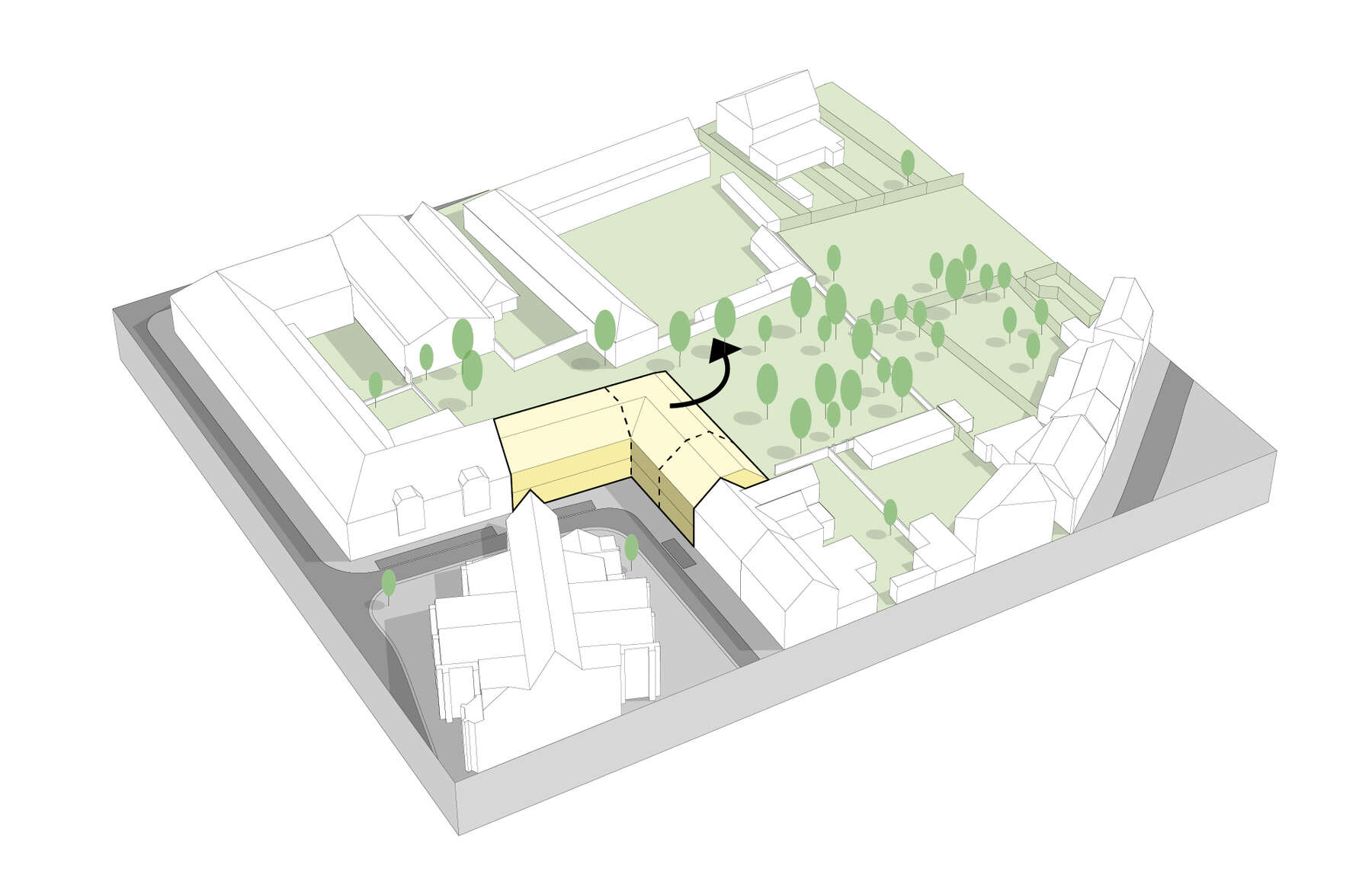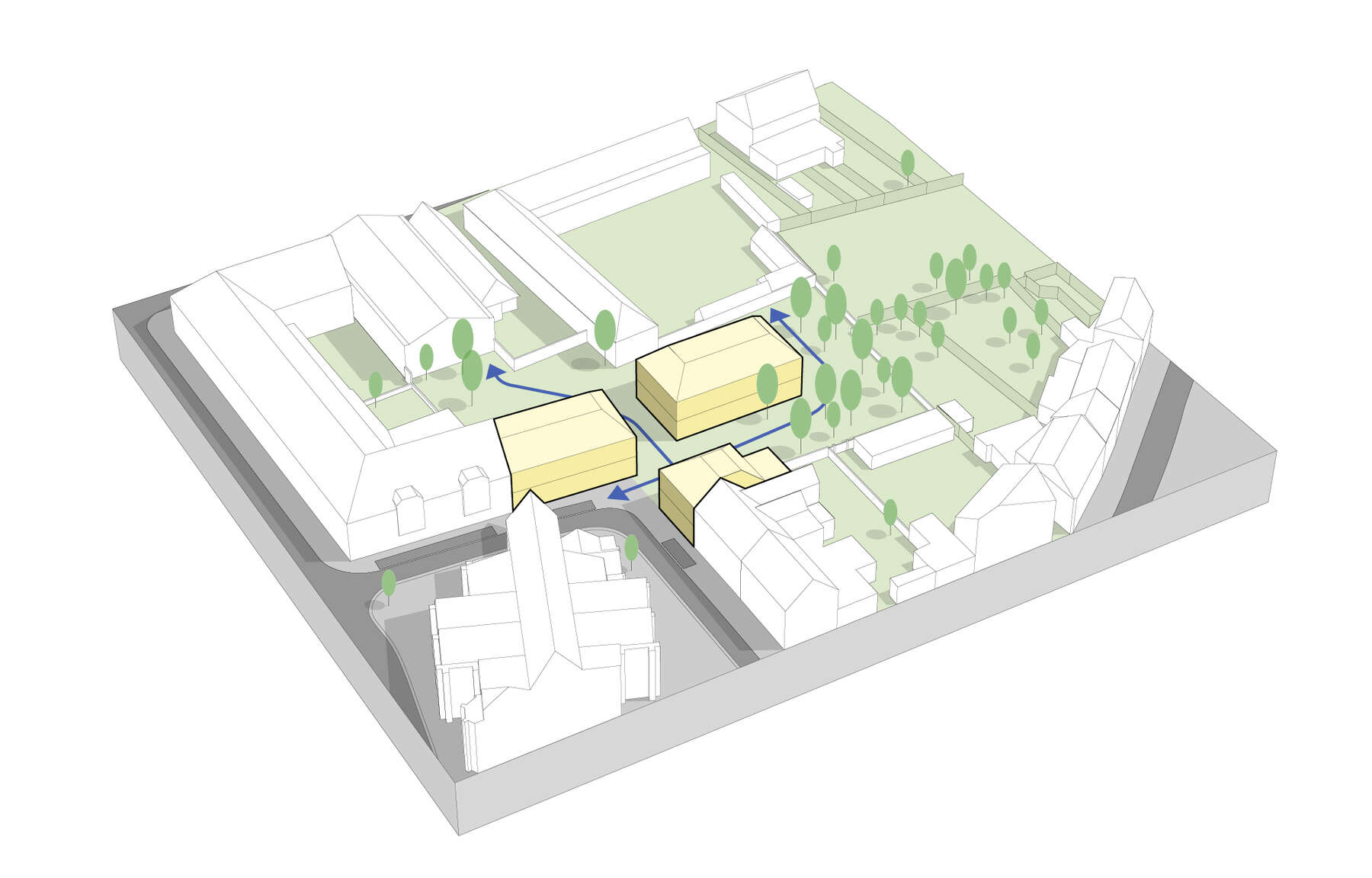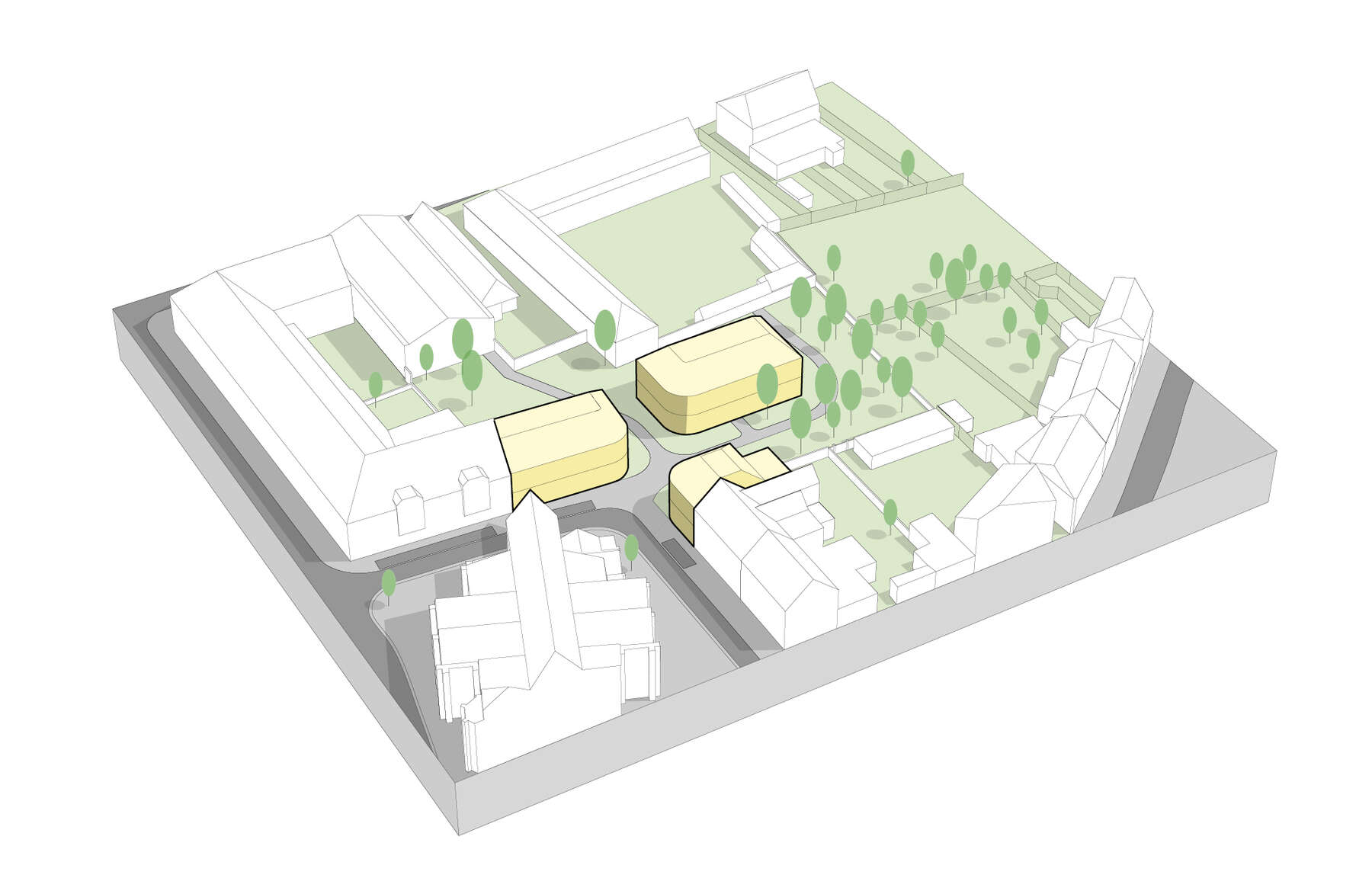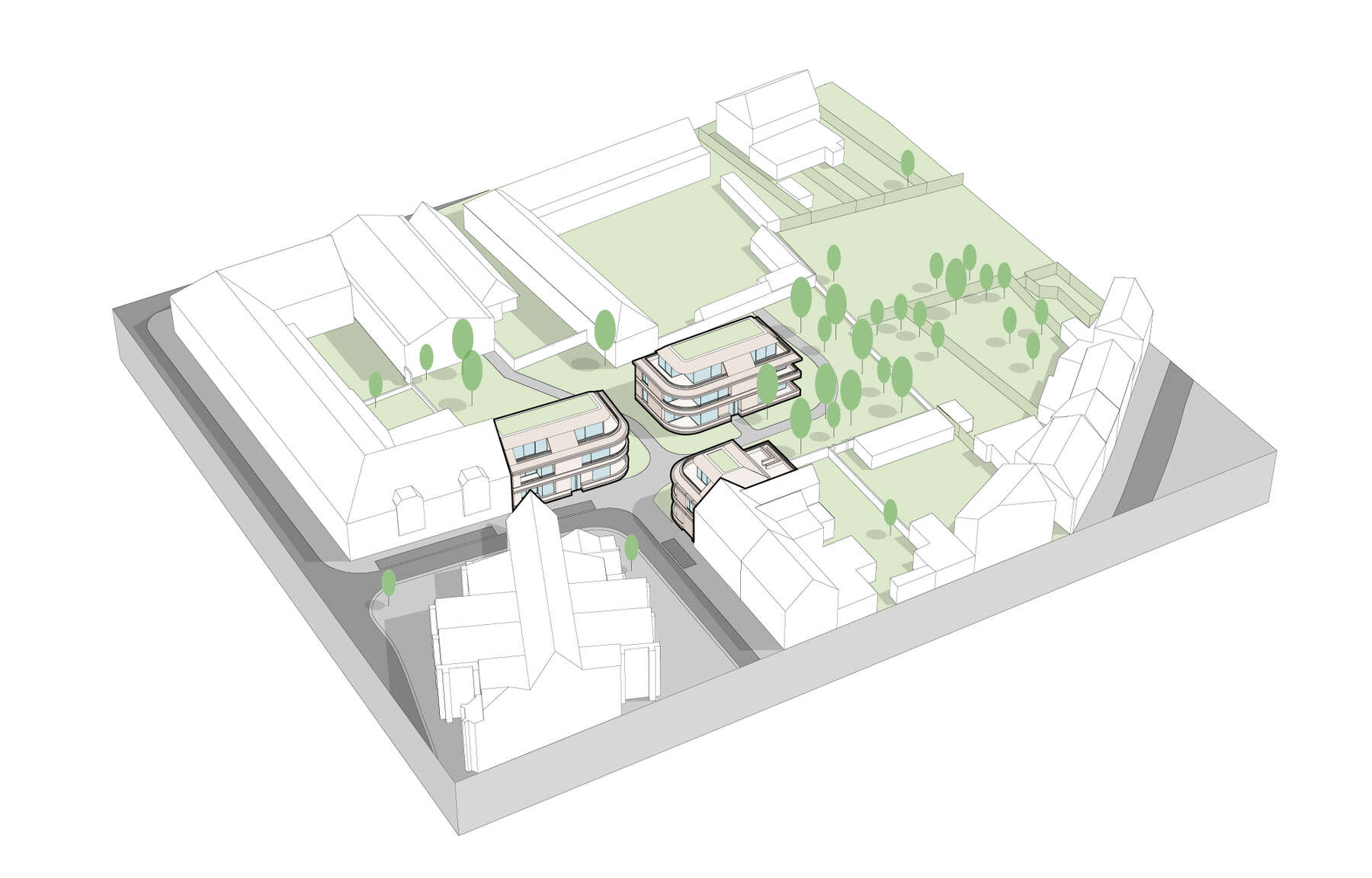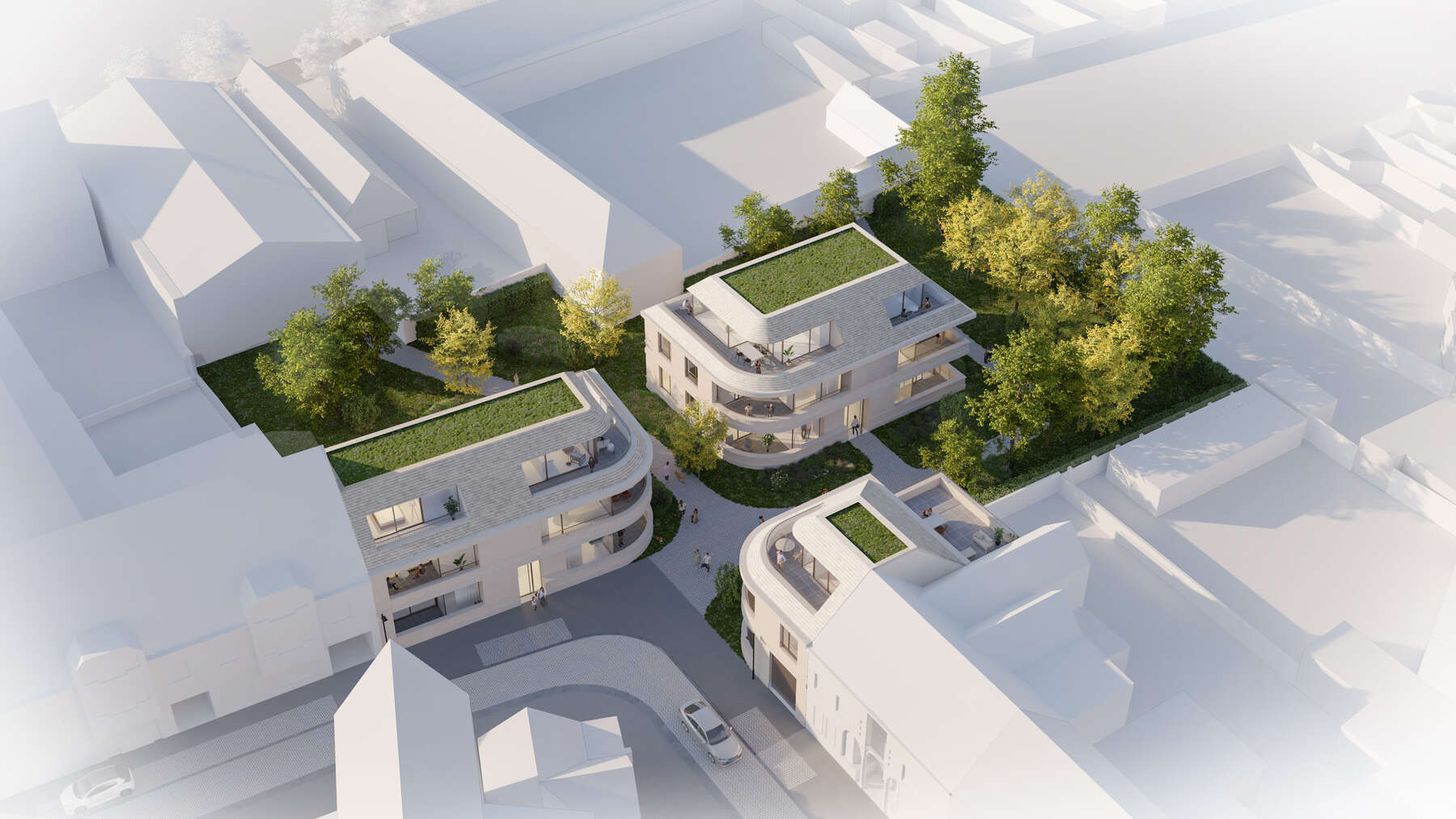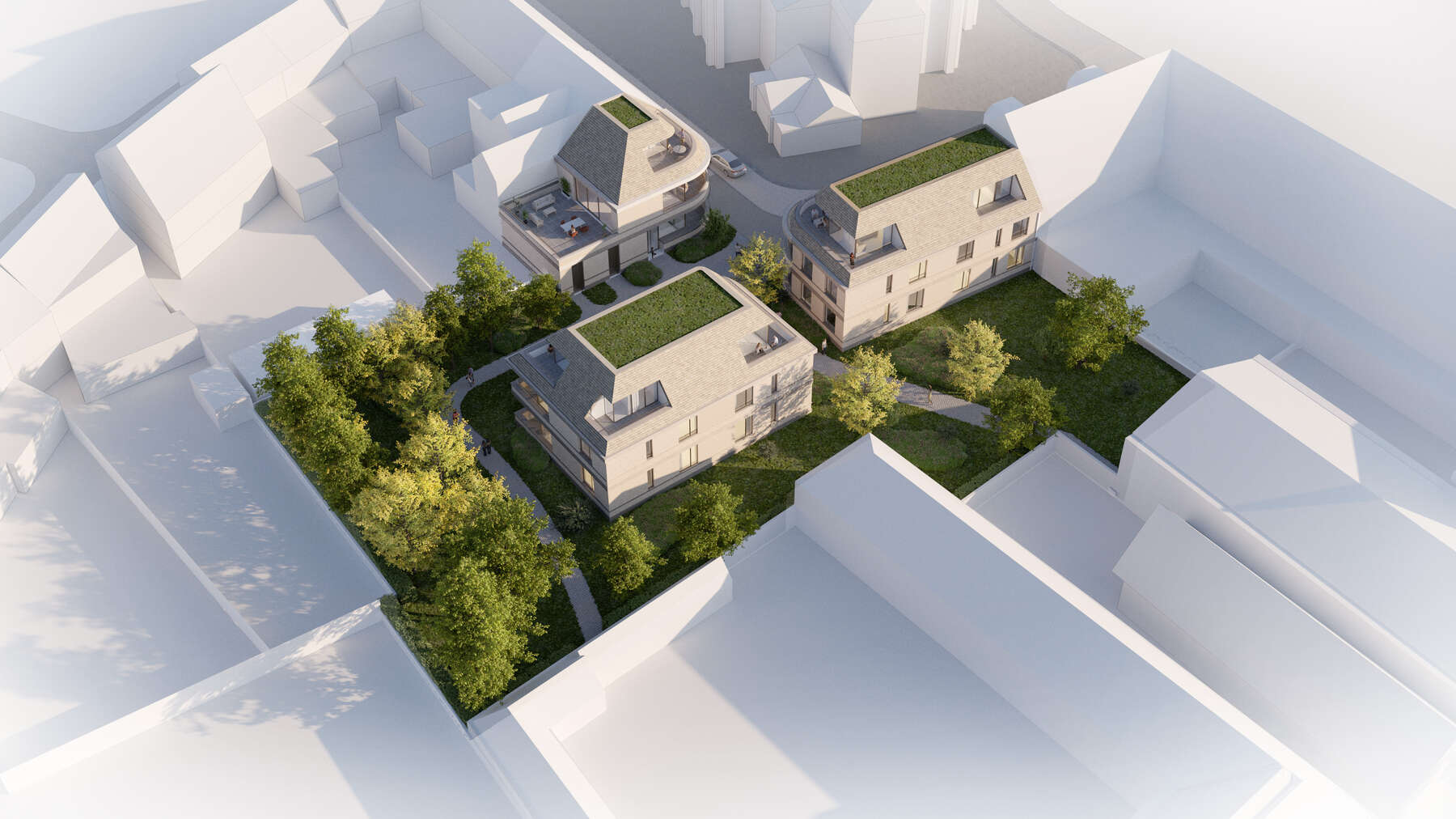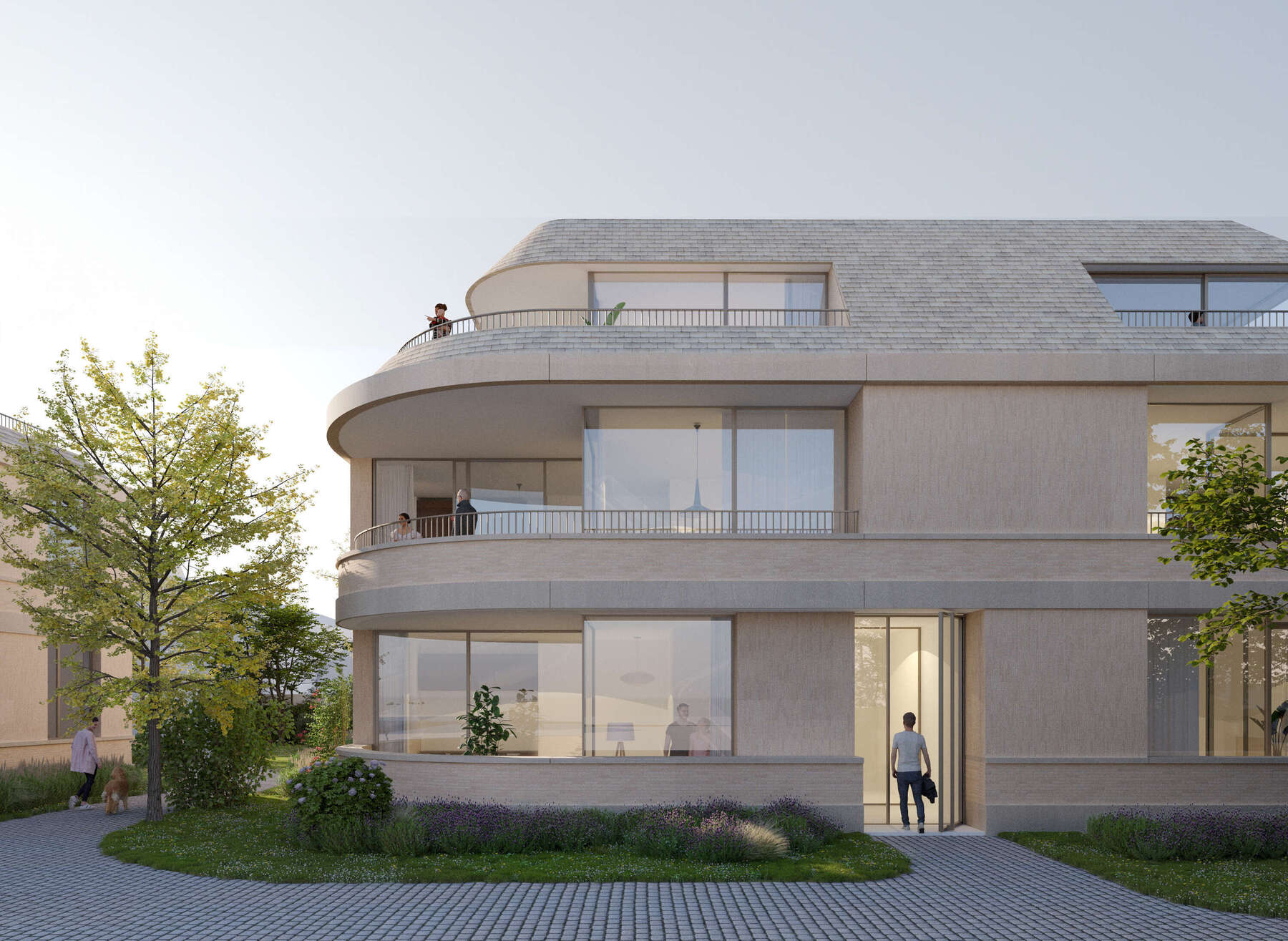
Lovendegem
The site consists of an enclosed plot, centrally located within the village center of Lovendegem and flanked by the St. Martin’s Church on the other side of the street. The urban development regulations dictate a closed facade wall that decouples the garden in the back from the street (STEP 1). The project suggests providing better accessibility of the garden by cutting away part of the closed building front facing the street (STEP 2). The volume is pushed back as a free-standing building and uses the same morphological scale as its surrounding buildings. The two vacated volumes on the street side complete the existing streetscape and dialogue with the detached volume in the back garden (STEP 3).
The corners of the three buildings are rounded where they meet, creating an inviting entrance to the garden (STEP 4). The garden functions as a public park and provides additional access to the existing school in the back of the plot. The three volumes have a uniform materialization, consisting of a nuanced facade brick and a truncated gable roof in a sleek tile. The resulting project remains mindful of the morphology of the existing village center (STEP 5).
