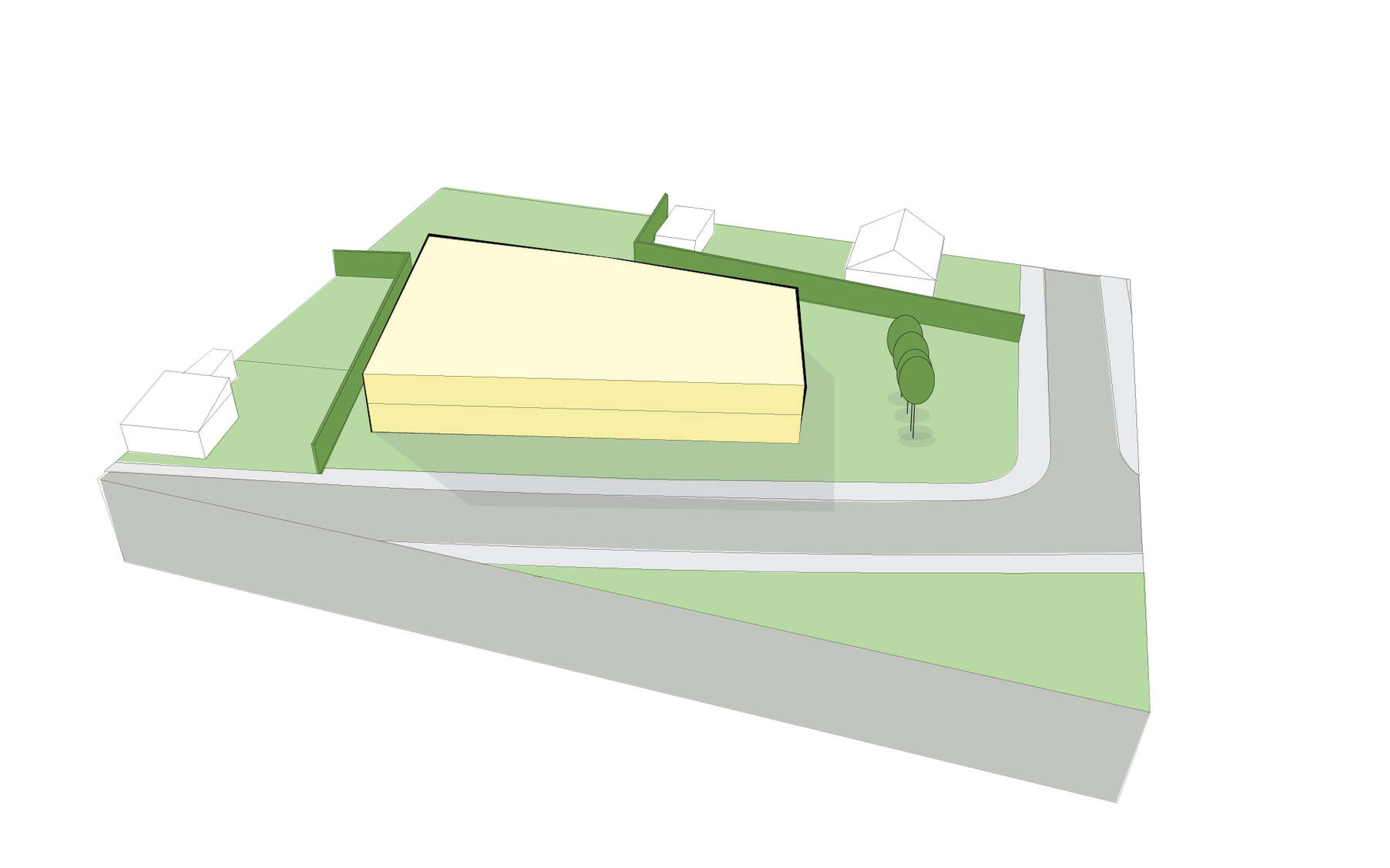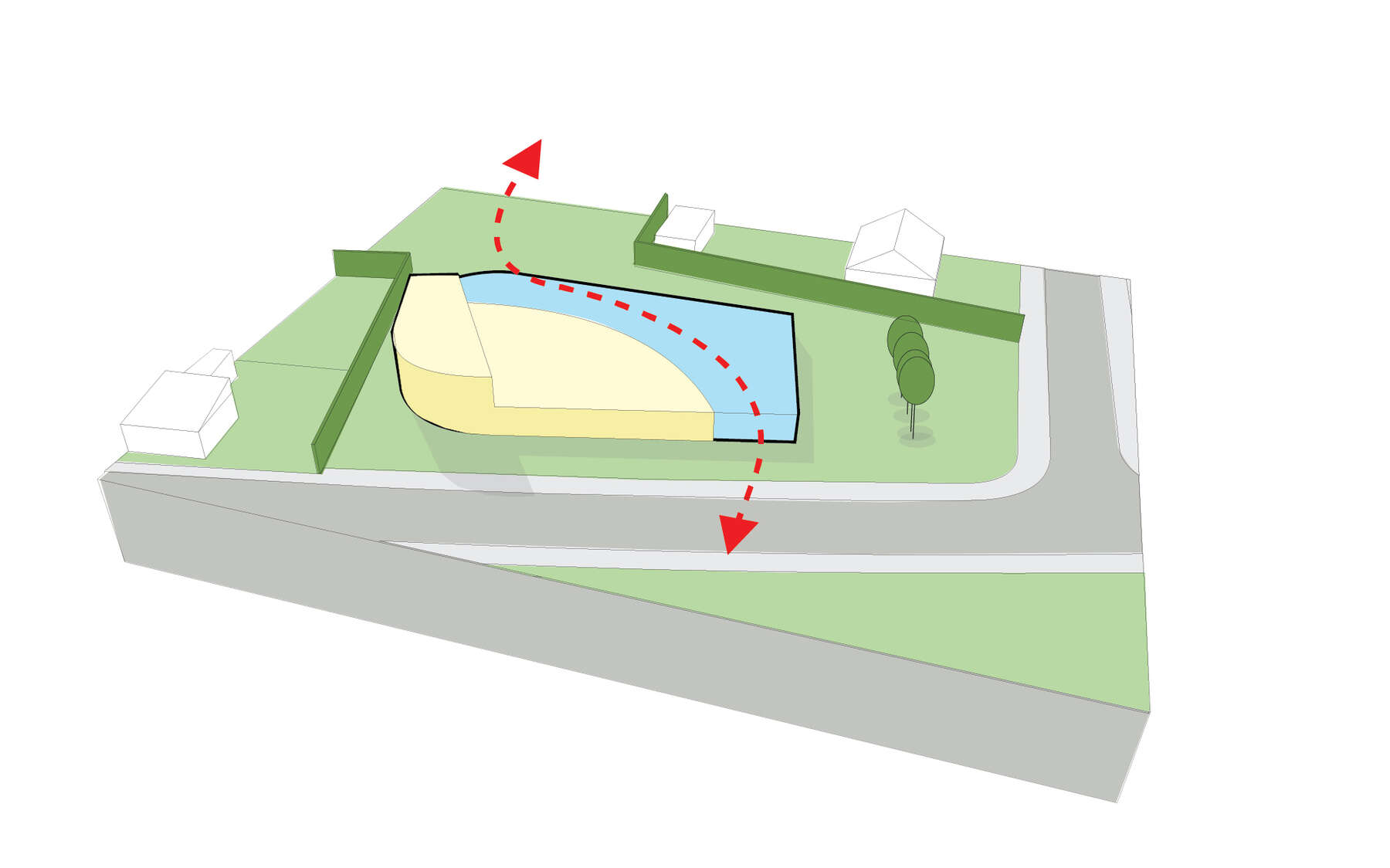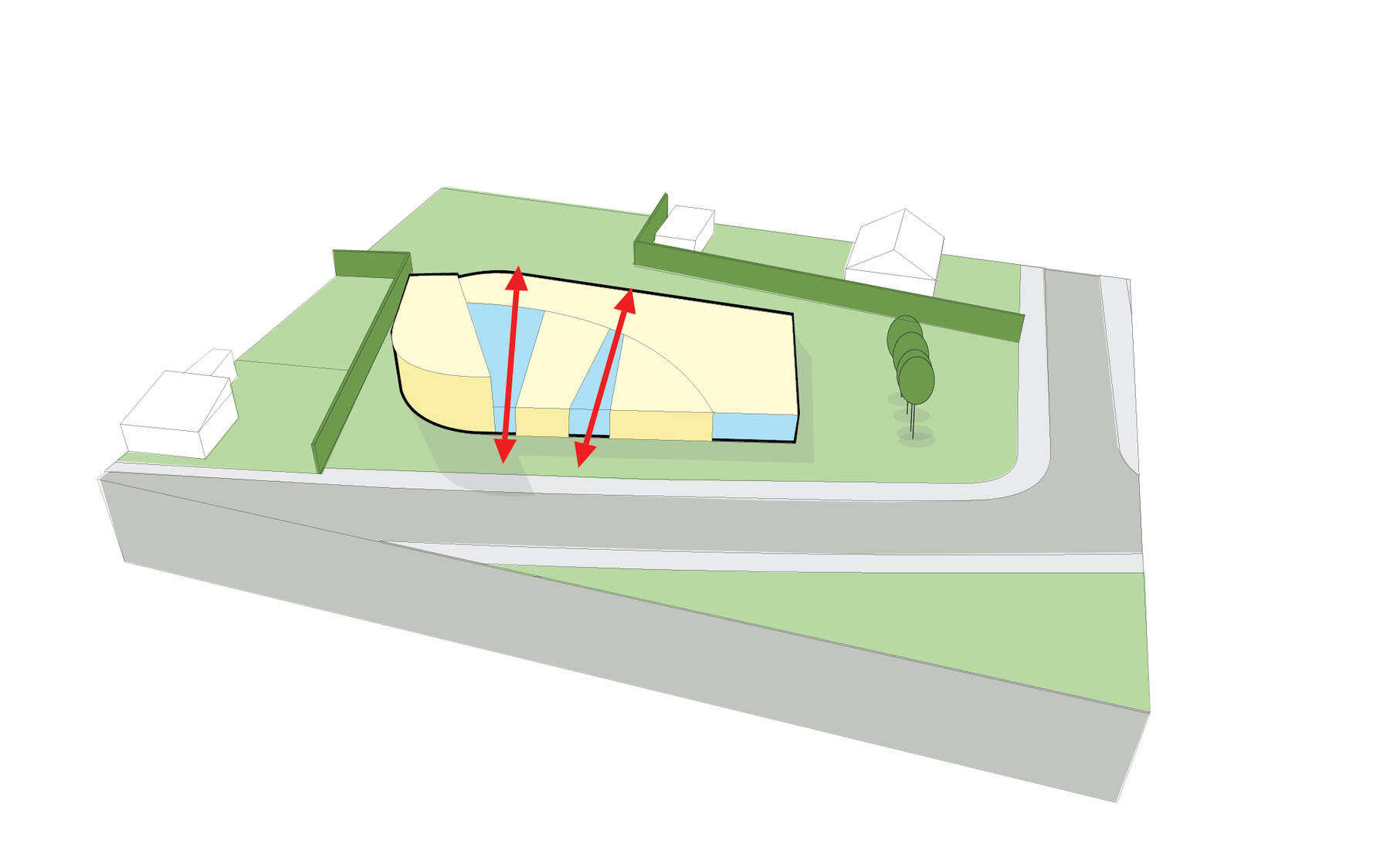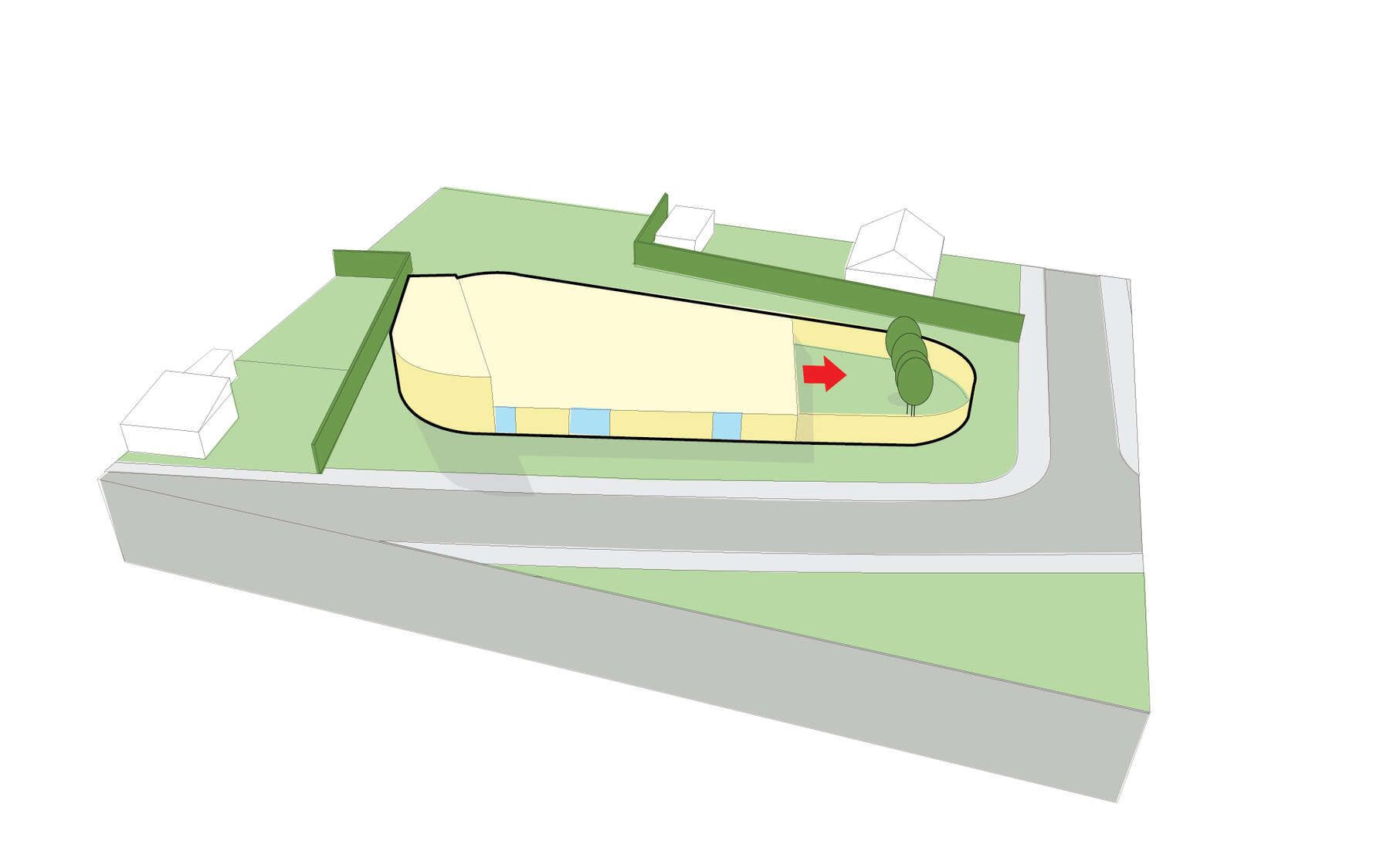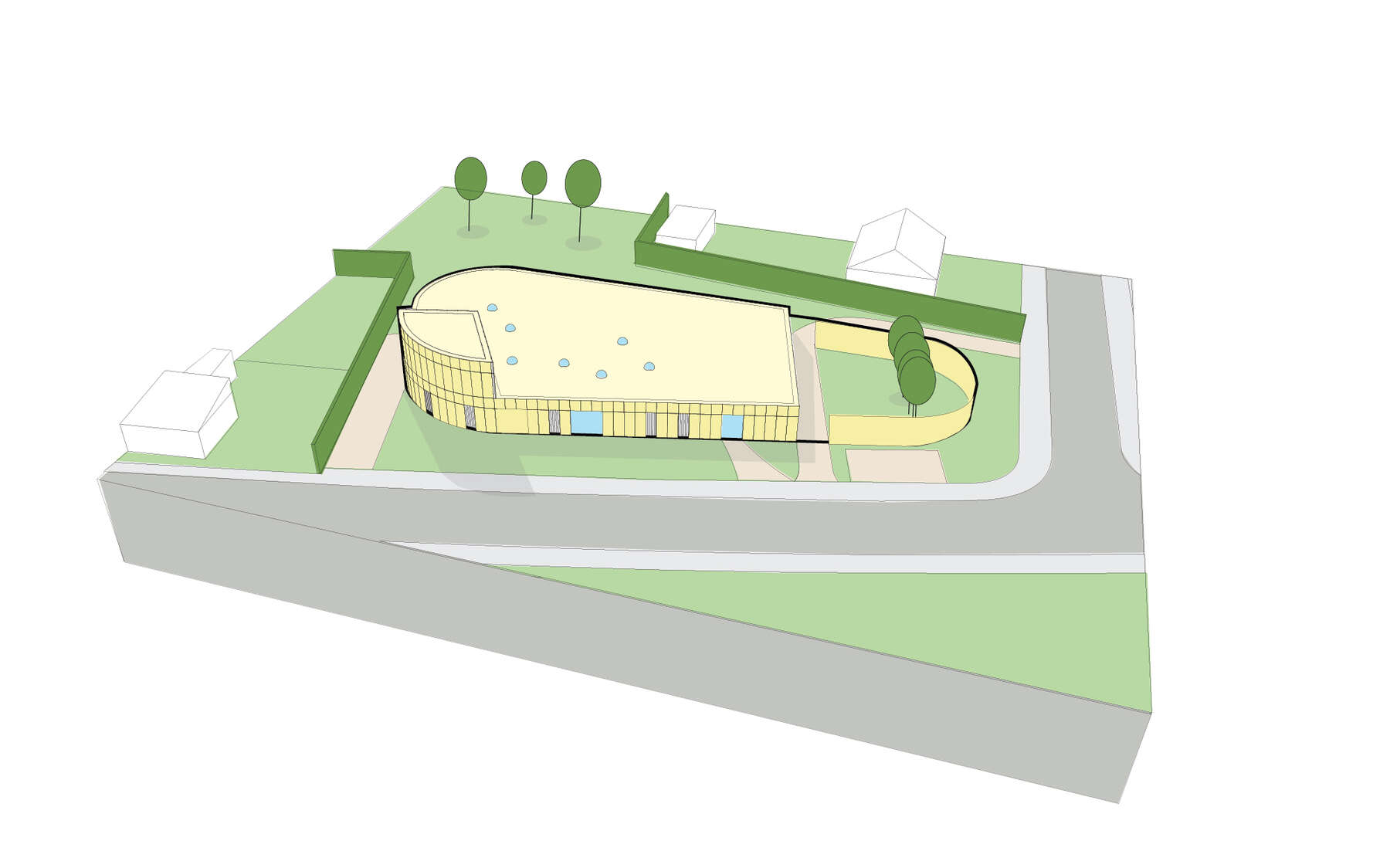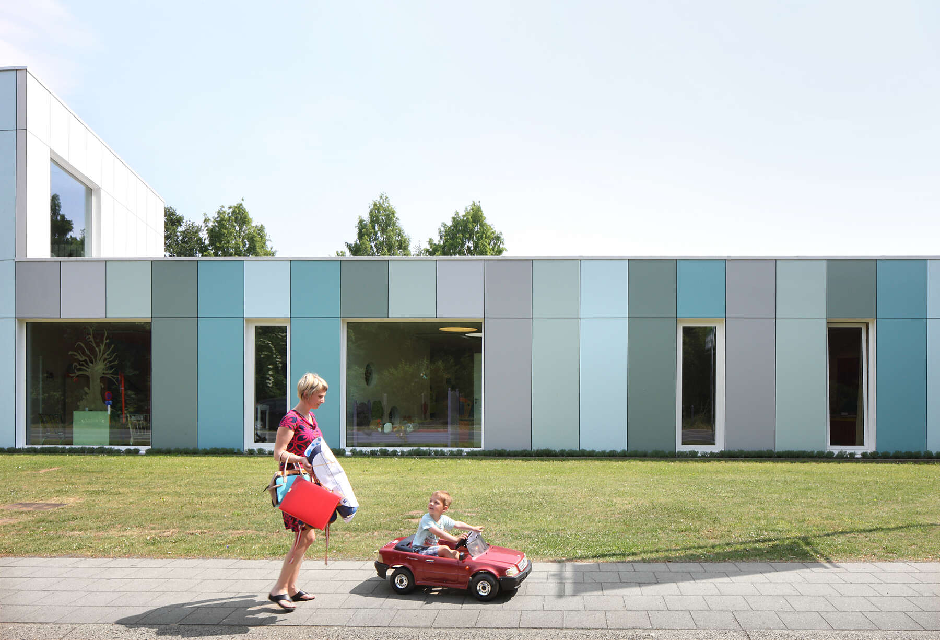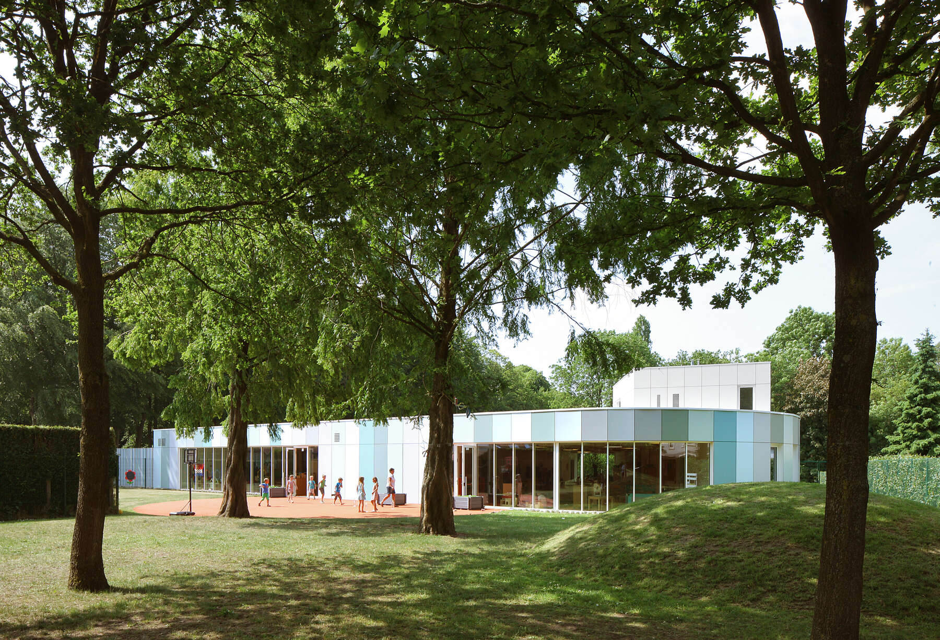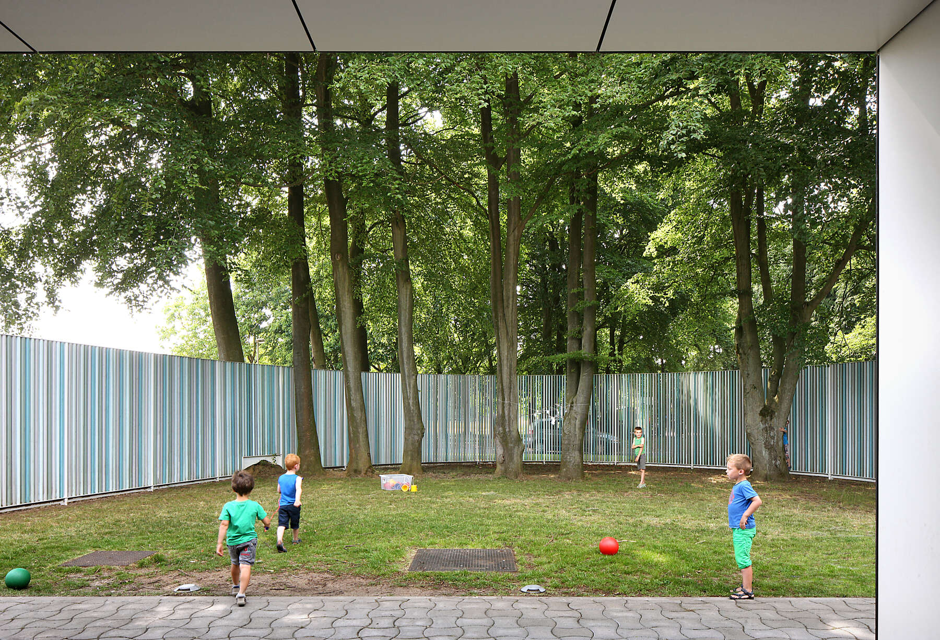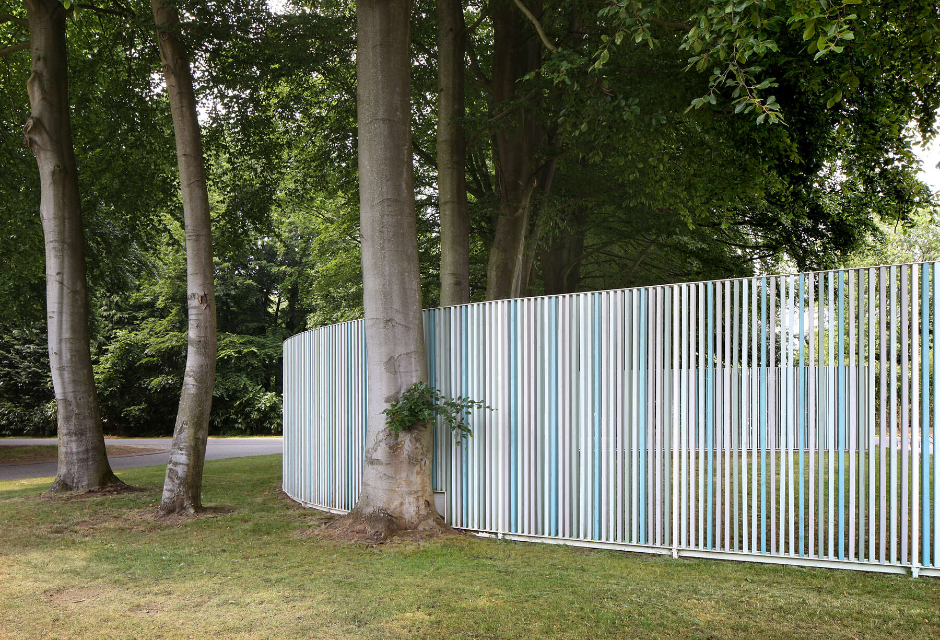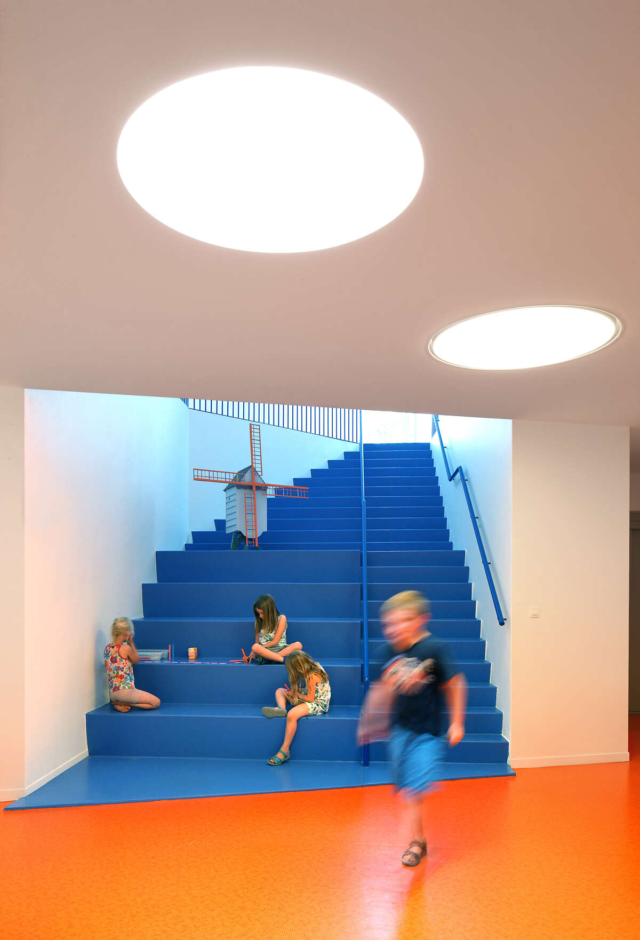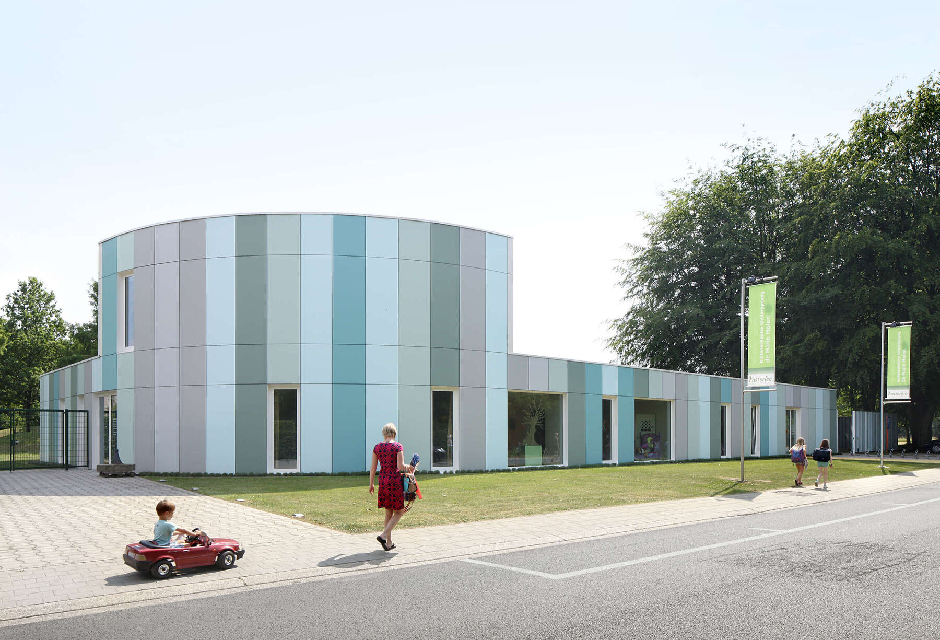
Lichtaart
An optimal orientation guarantees a sufficient amount of daylight entering the daycare centre. It also offers broad views towards the southern playground (STEP1). This results in a compact volume with roof terrace. The volume contains the administrative, technical and quiet rooms. In between this volume and the playground sits a transition zone, a transparent ‘outer room’ (STEP2). Two diagonal sightlines visually connect the street to the playground in the back by crossing the compact volume. These peepholes nestle the building in its surrounding context (STEP3).
A wooden fence at the west side of the building creates a private, enclosed playground . After opening hours of the daycare centre, the fence closes towards the building, making the playground publicly accessible. As such, the building is multifunctional and flexible: at certain moments it withdraws as a turtle to its shell, at other moments it acts as a playful hare (STEP4).
