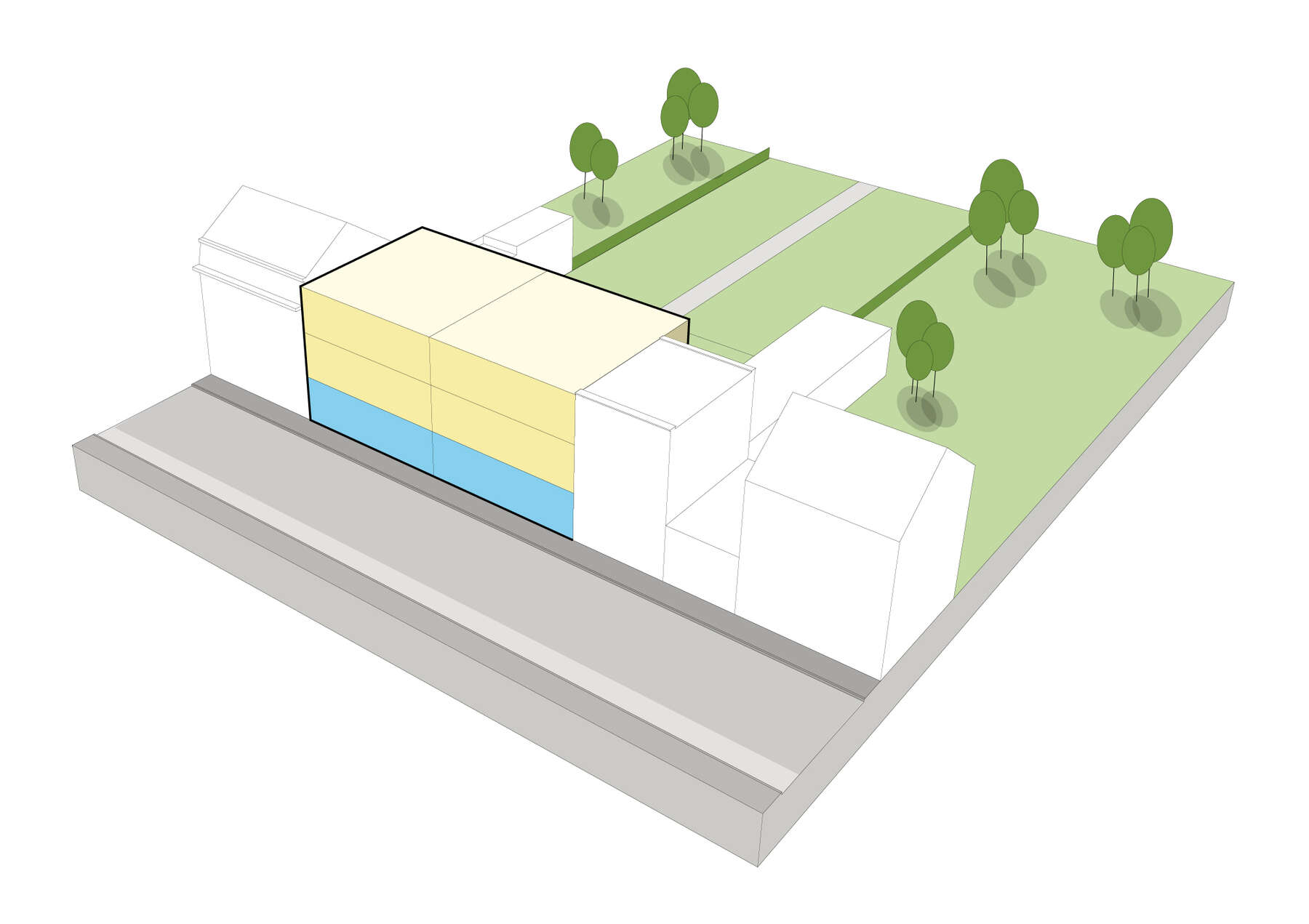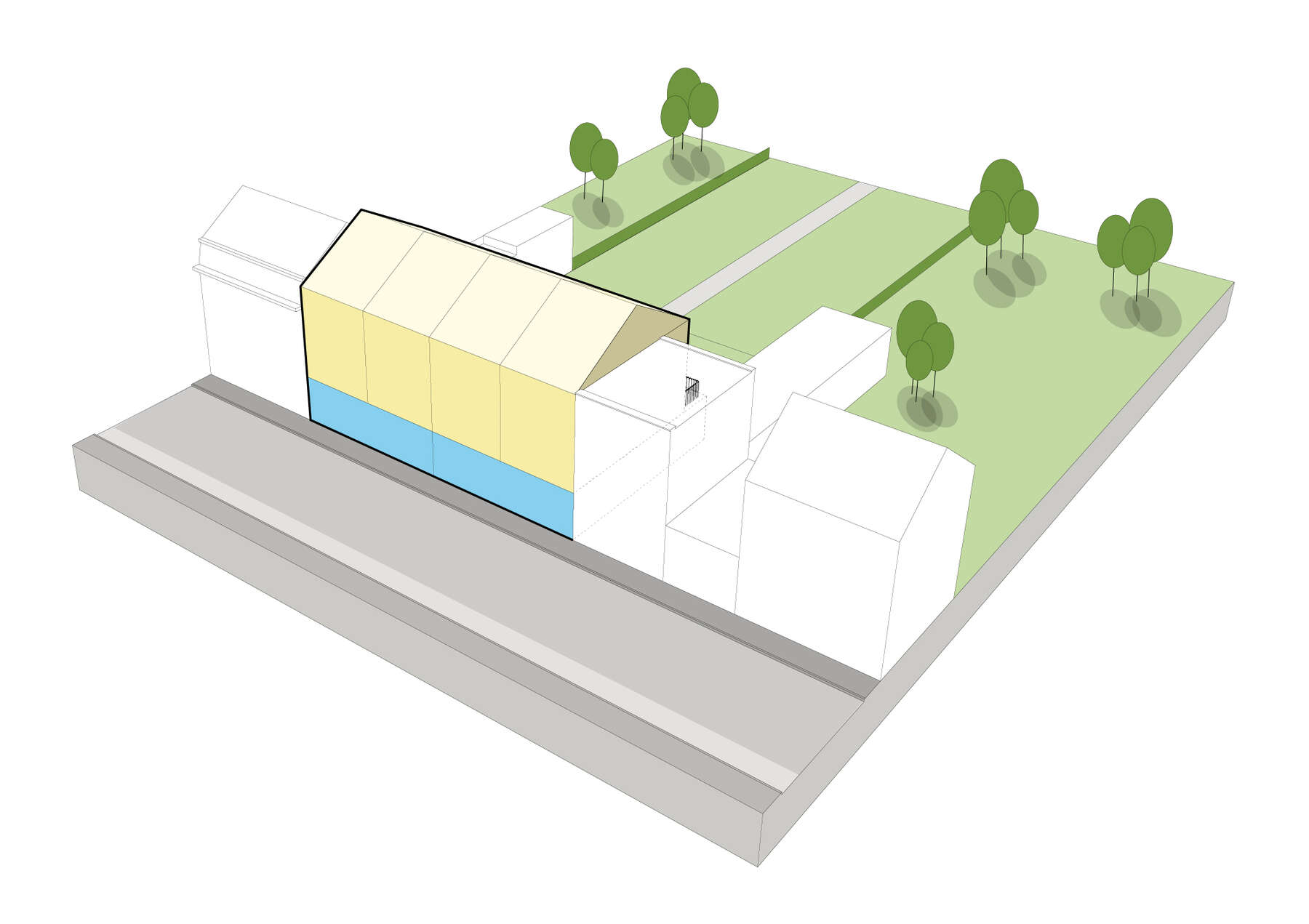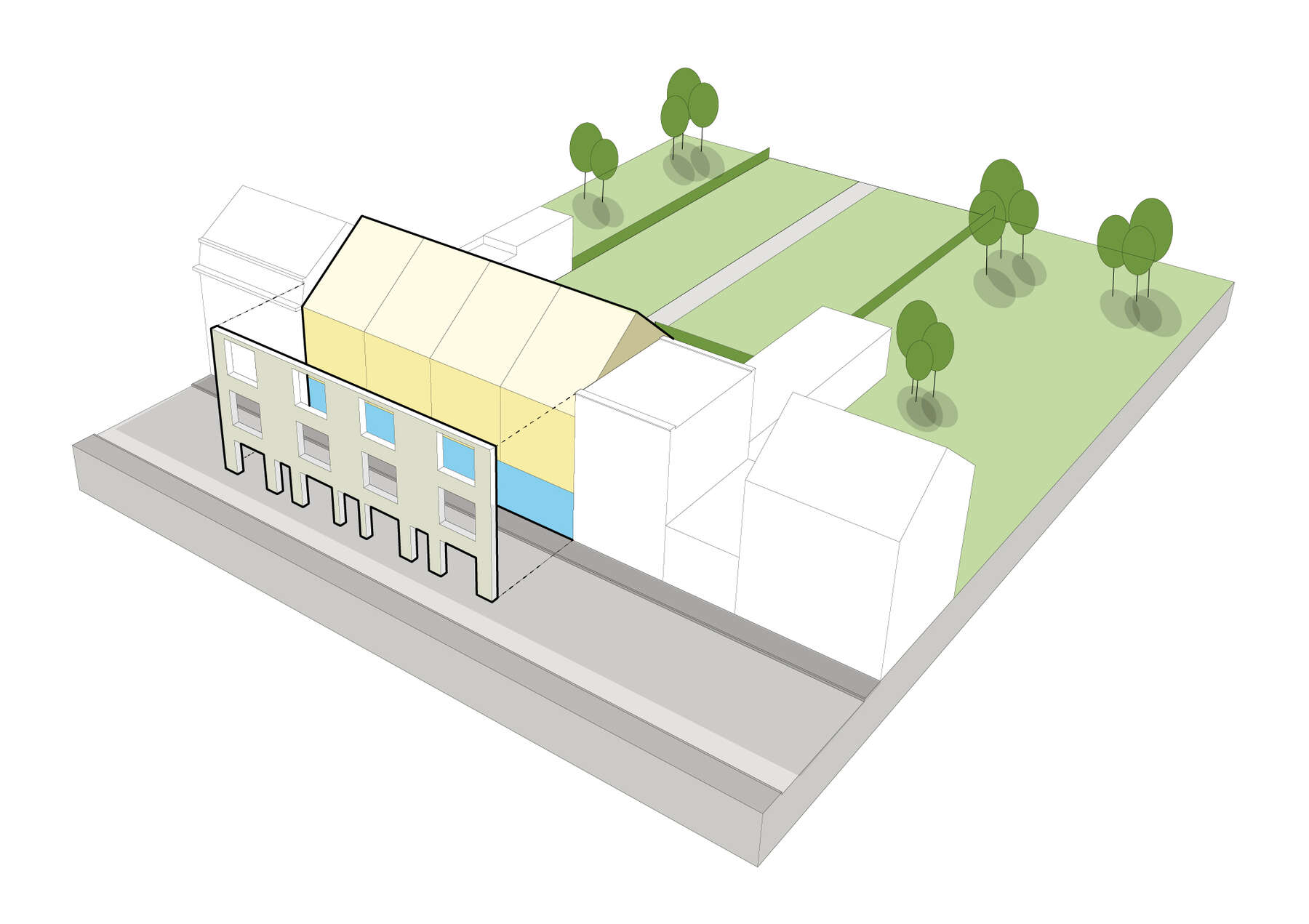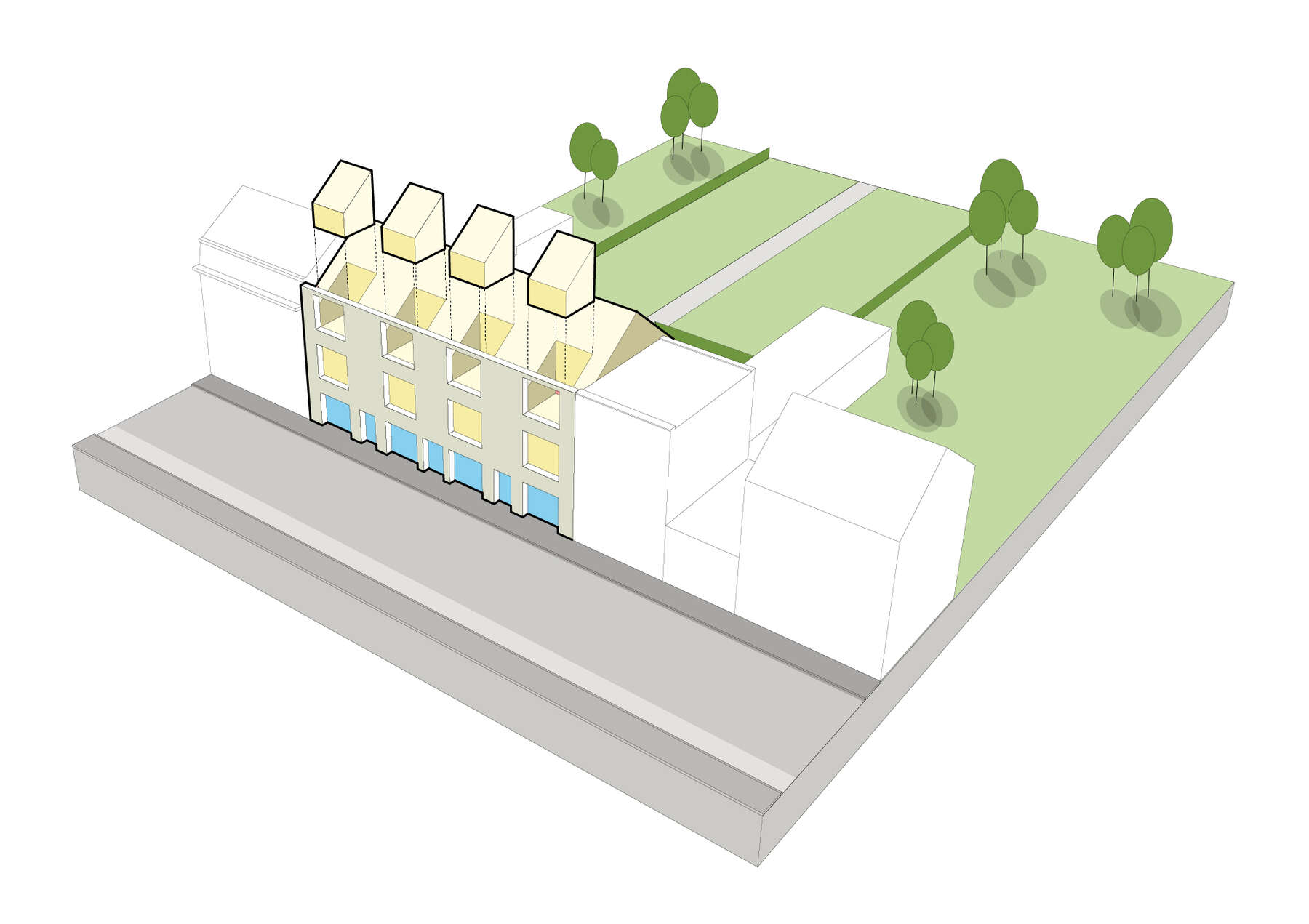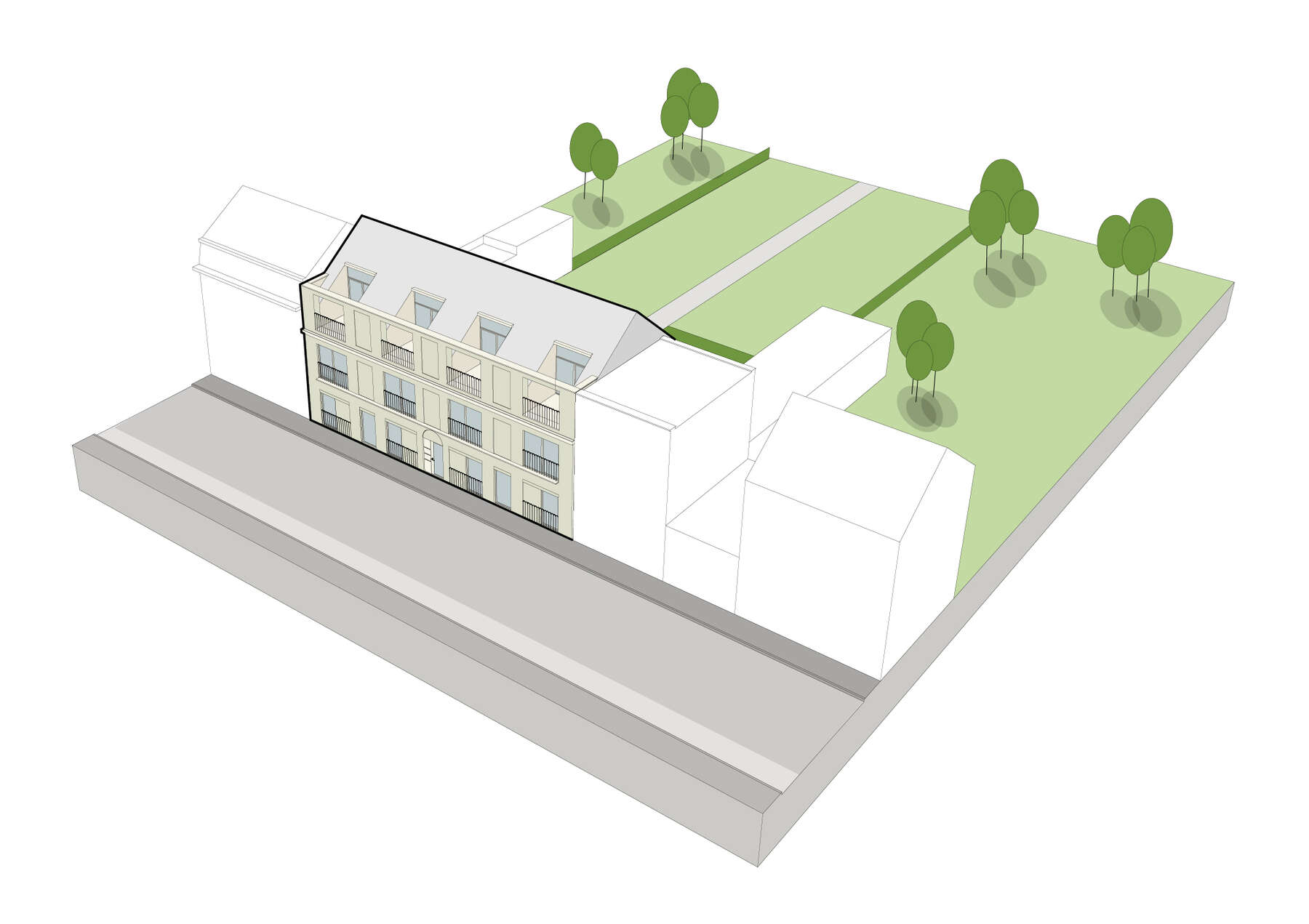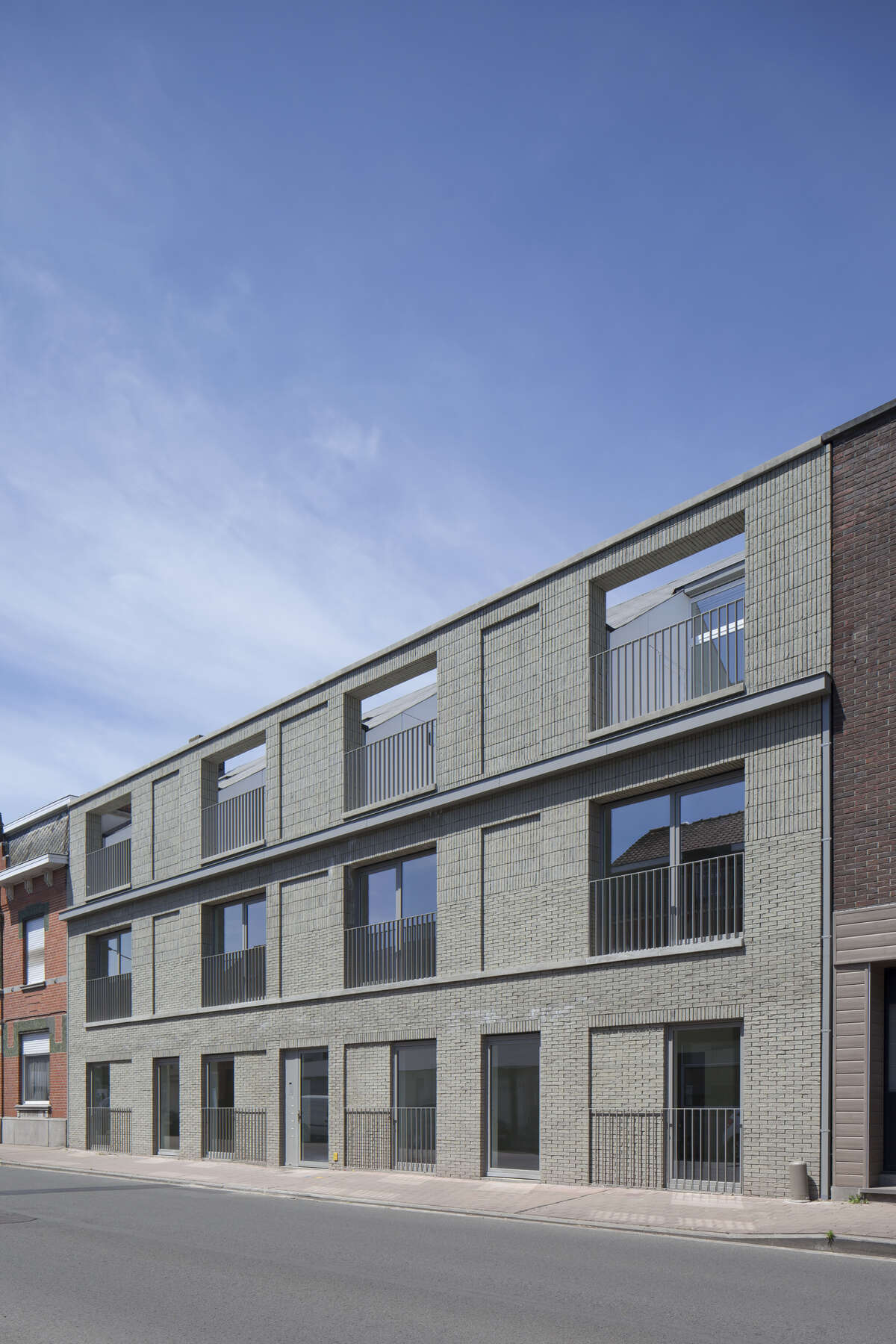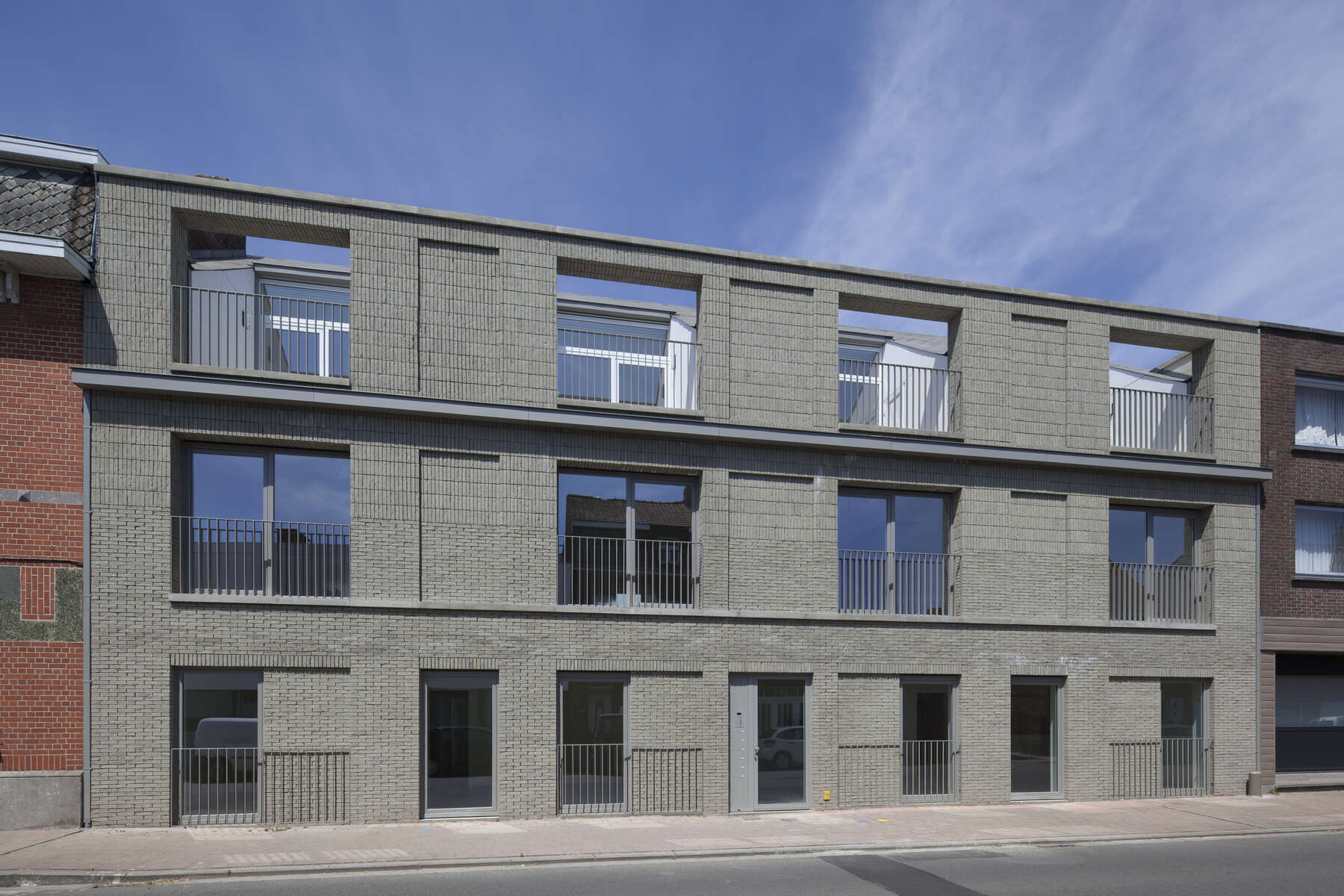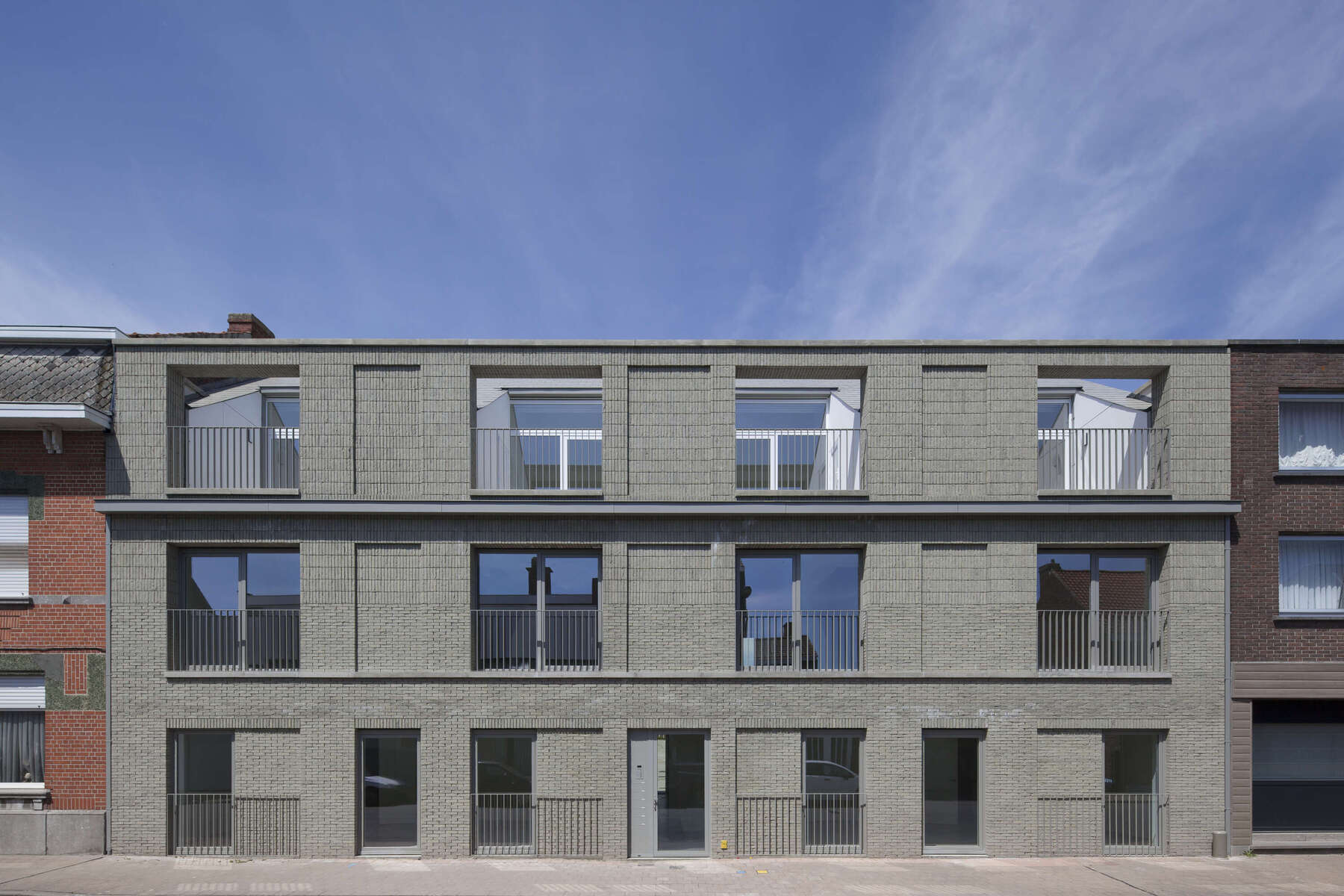
Komenstraat
The client wishes to realize 6 apartments on a modest site in the centre of Wervik (STEP 1). We suggest constructing 4 duplex apartments on top of 2 ground floor units. The building envelope is thereby limited to two floors with a saddle roof (STEP 2).
The volume is finished with an articulated facade that continues the street front as decorum (STEP 3). The upper apartments are equipped with built-in terraces that act as full-size outdoor rooms (STEP 4). This results in a modest building block with an expressive outer shell (STEP 5).
