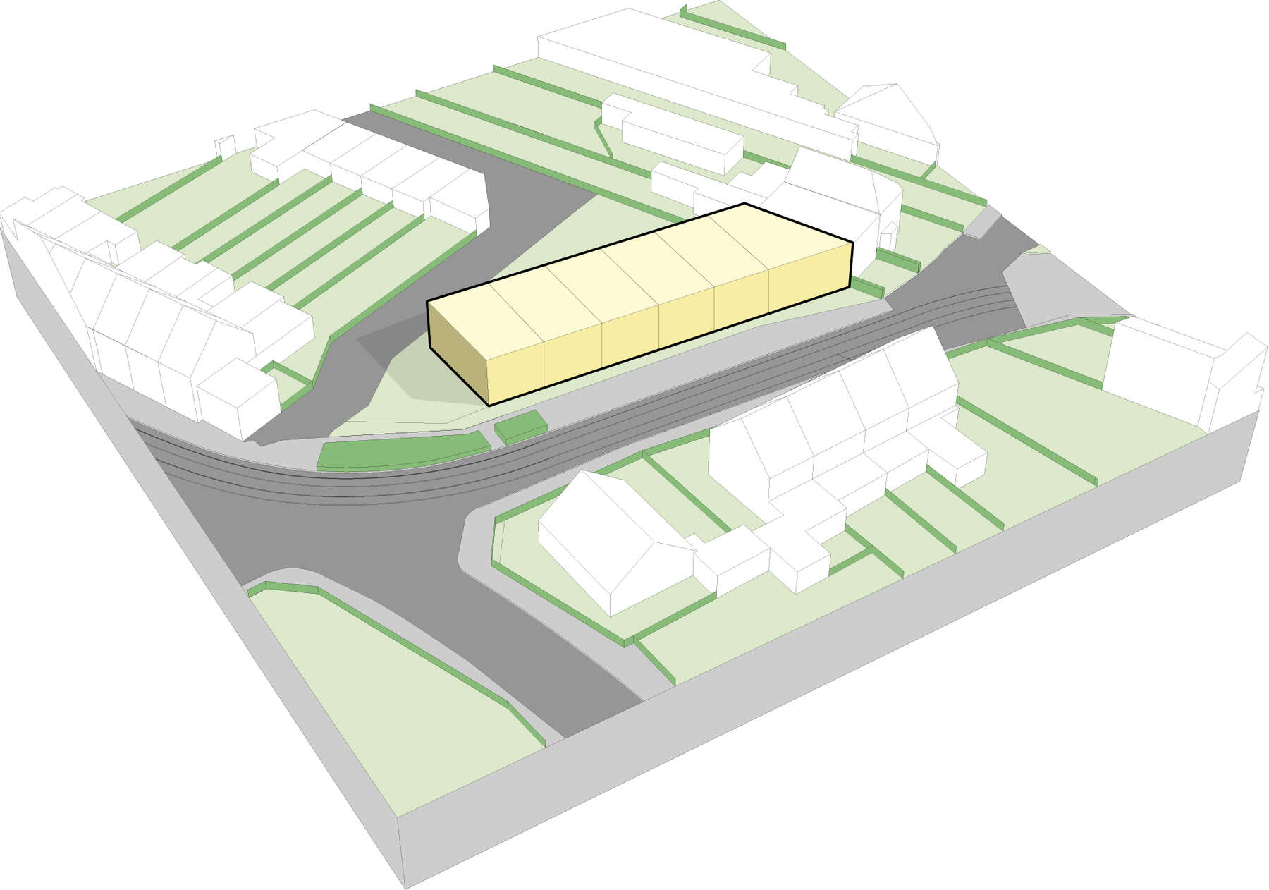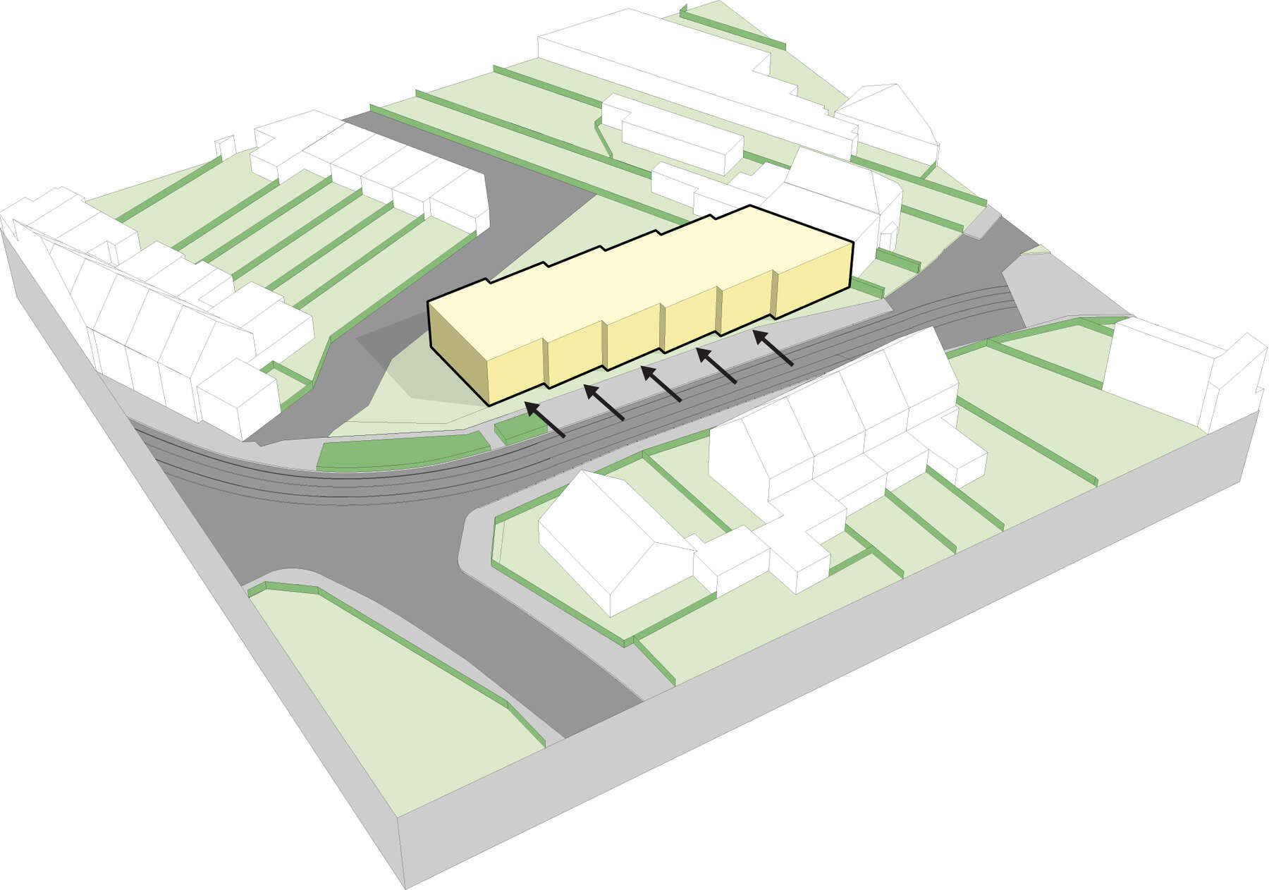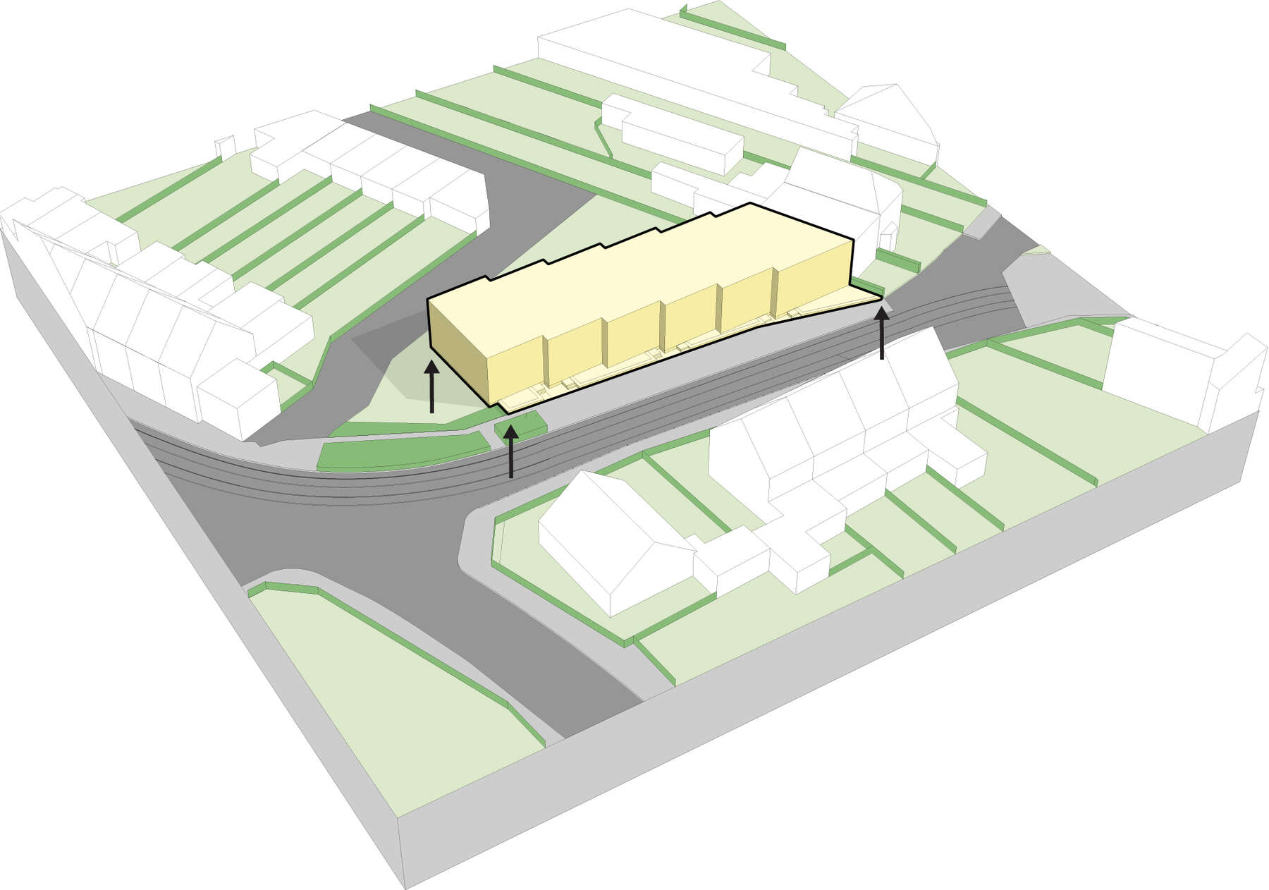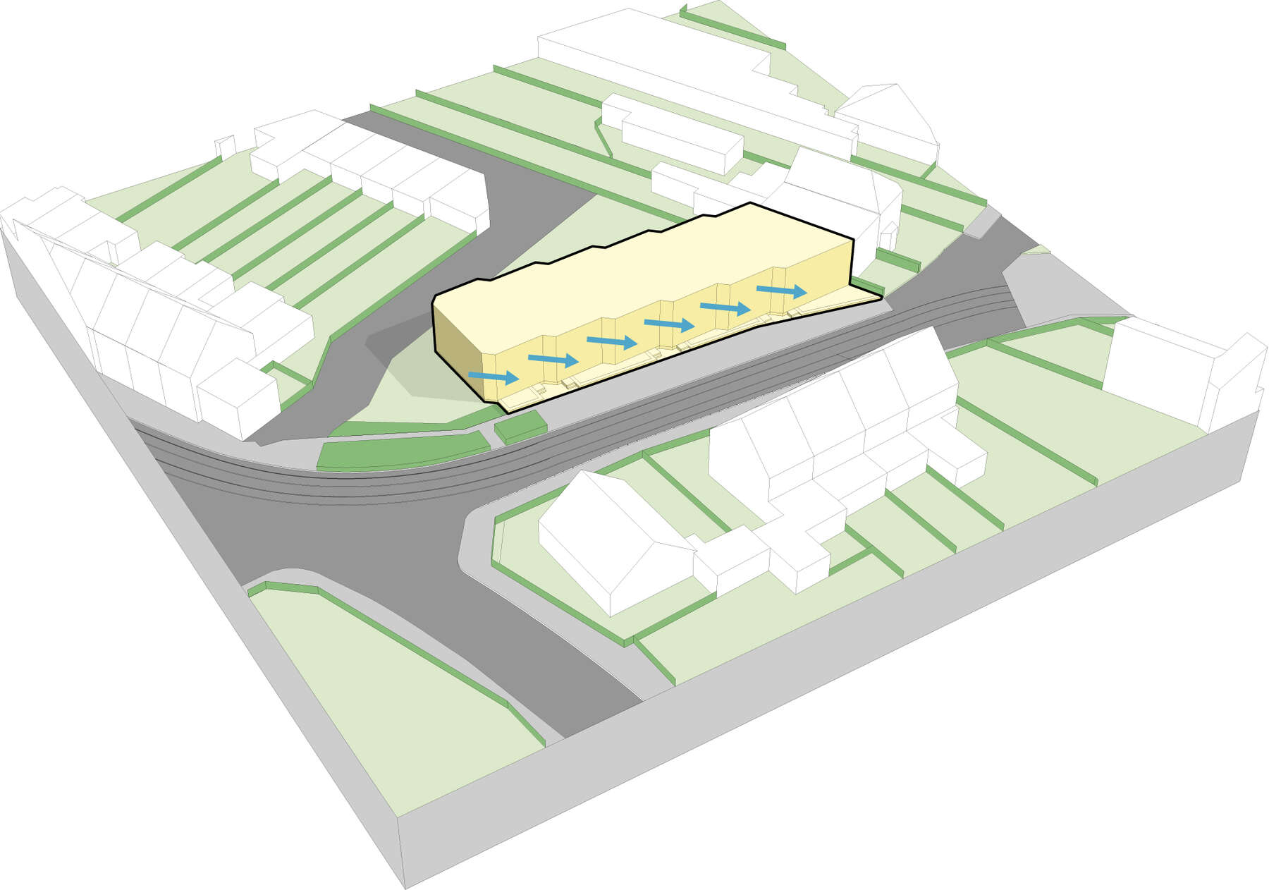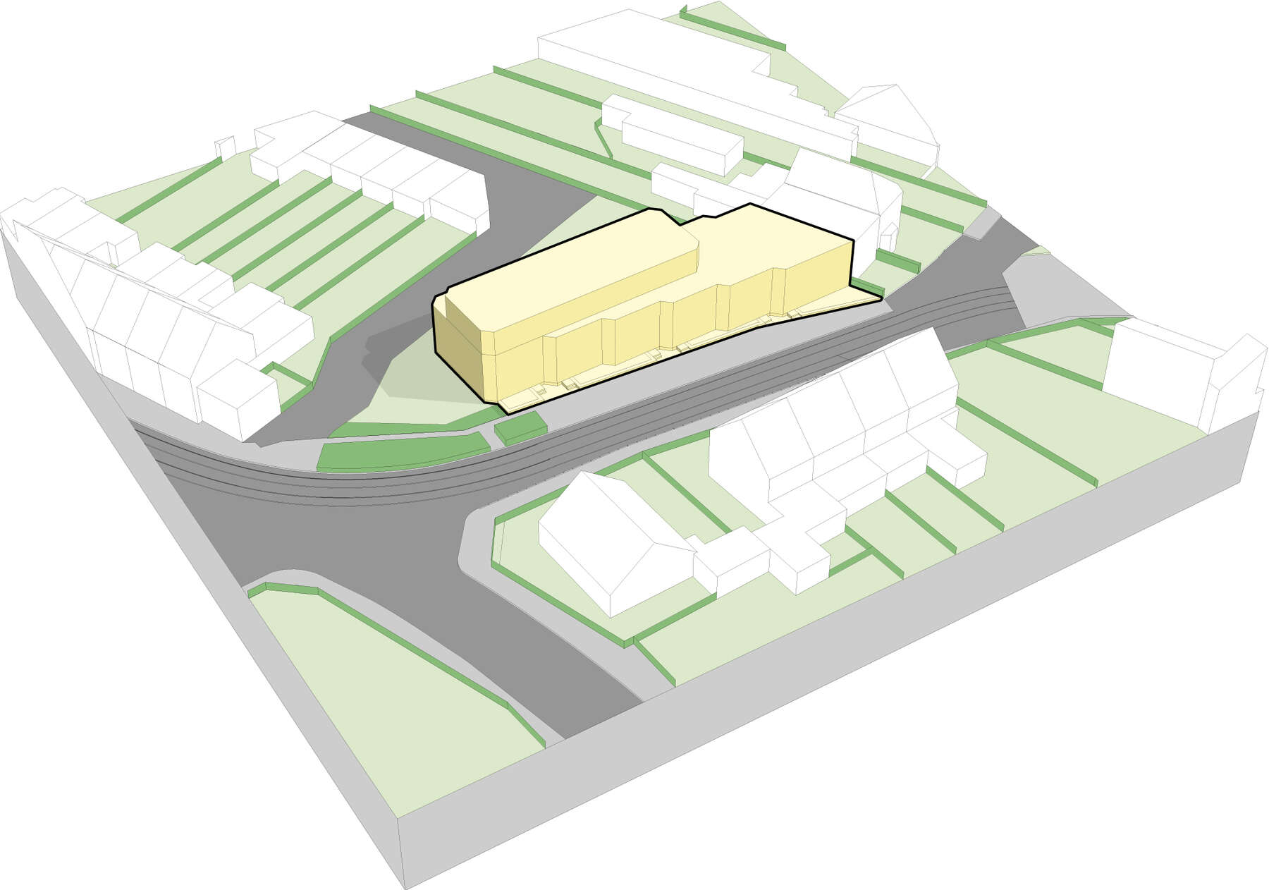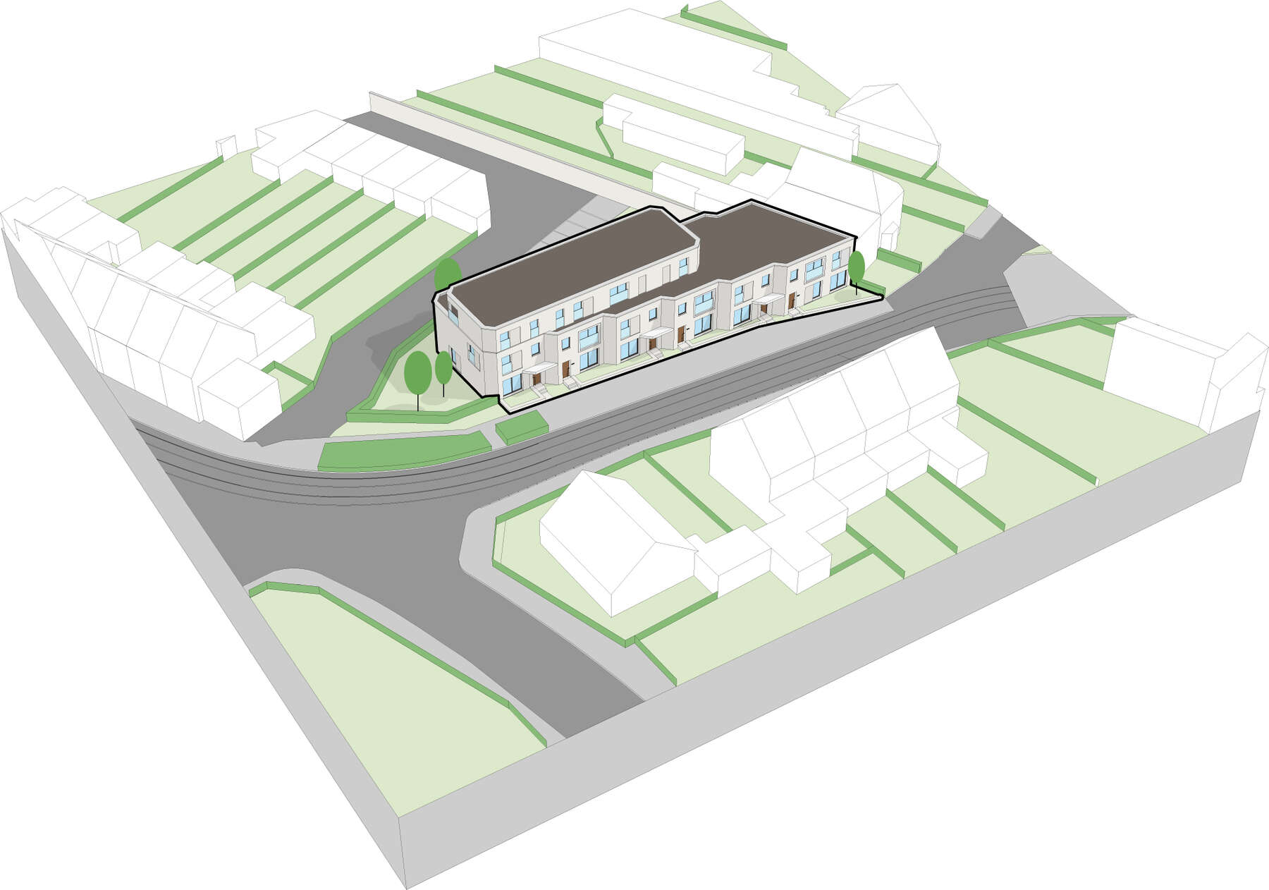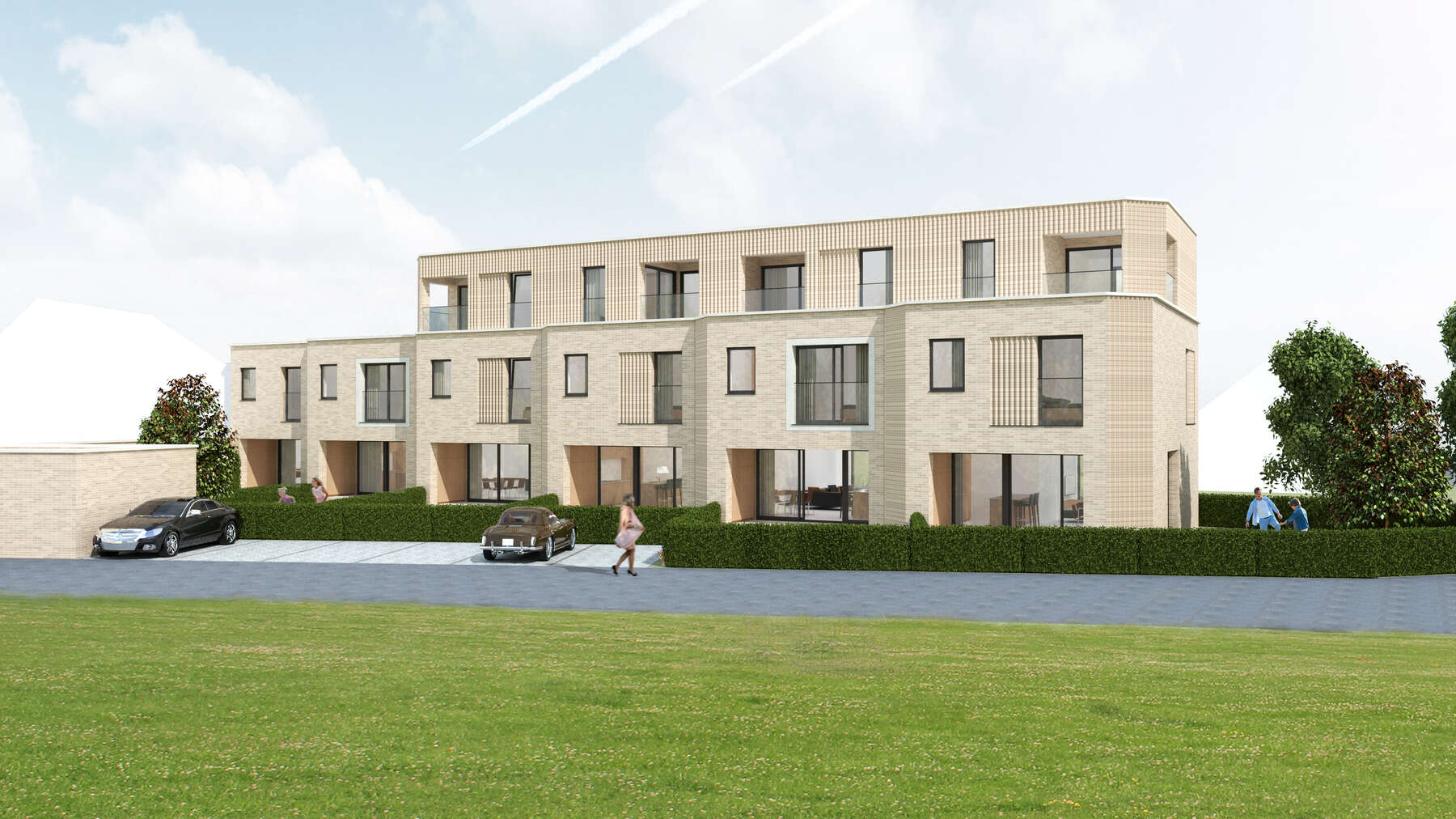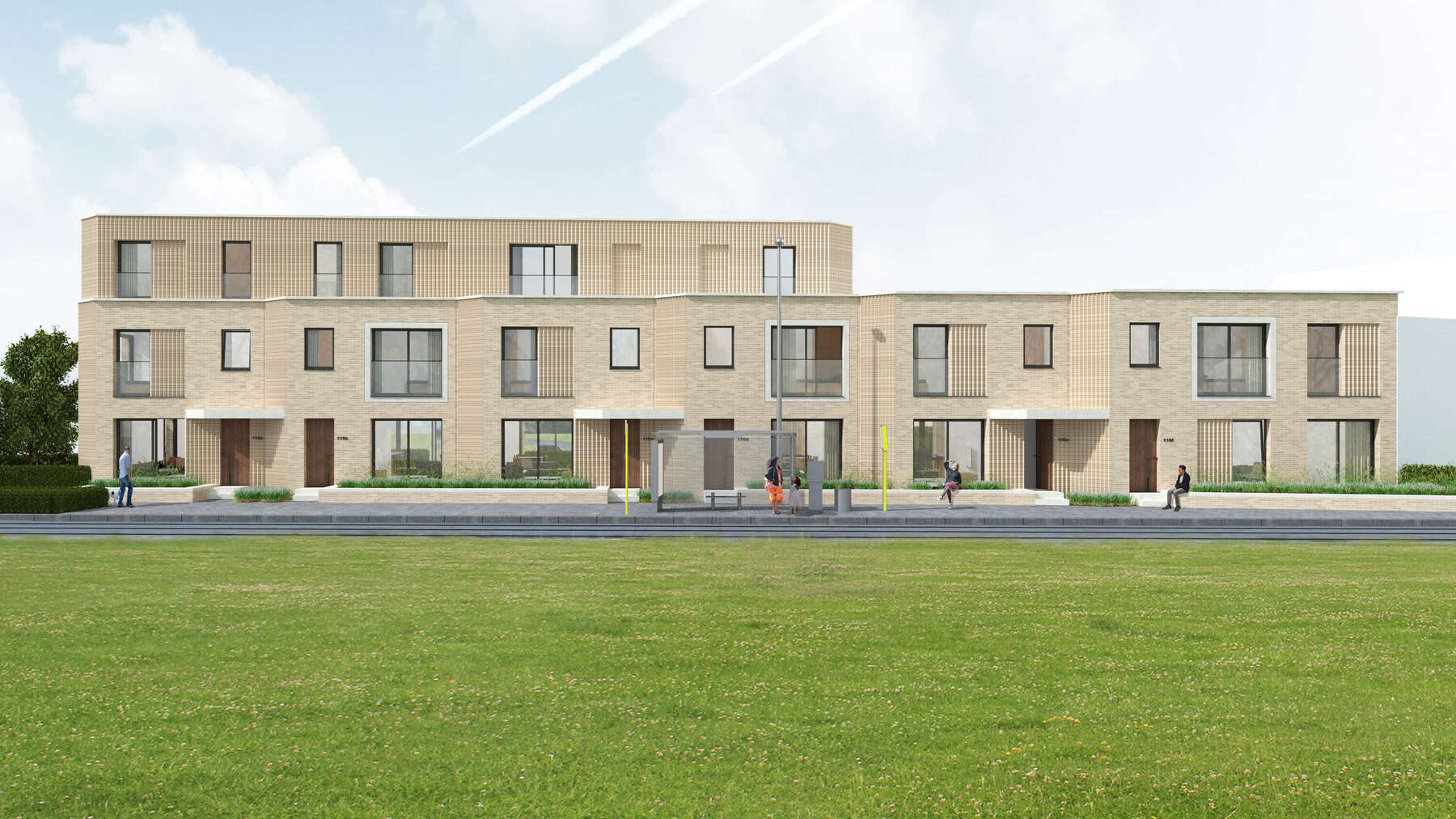
Kolegemstraat
The project provides 6 spacious family houses with south-facing private backyards. The volume has a footprint of approximately 495sqm which spreads over 2 floors (STEP 1). The volume connects to the adjacent building and recedes from the plot boundary, aligning its scale with that of the neighboring houses in Dikkelindestreet. The vacated space at the street creates front gardens that guarantee sufficient privacy for the houses behind (STEP 2). The privacy of the ground-floor living areas is enhanced by elevating the floor level 55cm above the height of the sidewalk (STEP 3).
The houses provide living spaces that extend from the front to the rear facade, supplemented with a wall-to-wall, south-facing indoor terrace with outdoor storage. The corner facades are angled to maximize the entrance of the evening sun into the living areas (STEP 4). The volume is finished with a recessed roof floor that maximizes spatial efficiency (STEP 5). The facade is constructed using nuanced beige bricks in a running bond. The beveled facade surfaces and entrance portals are articulated, using a stacked bond. The canopies at the entrance doors, as well as the eaves, are finished in light gray, architectural concrete (STEP 6).
