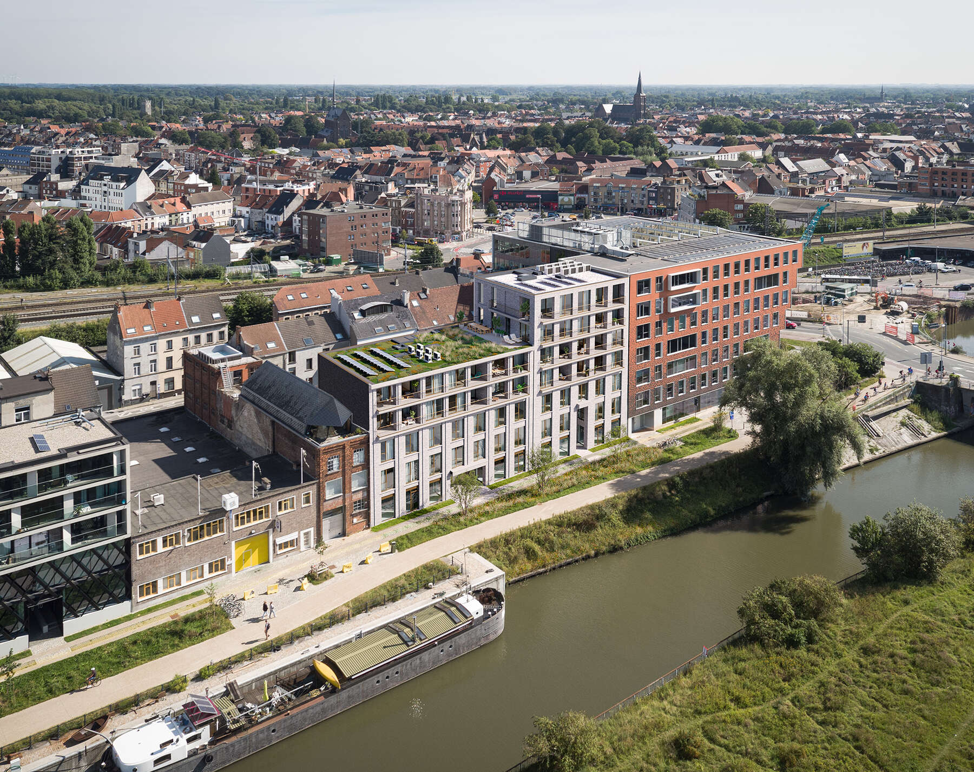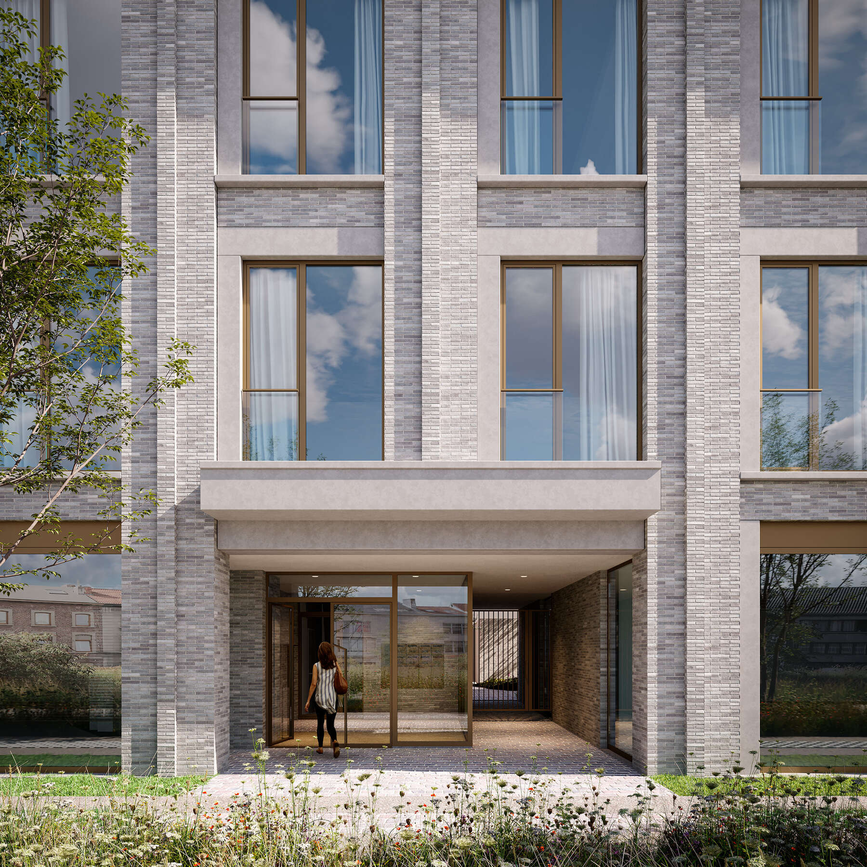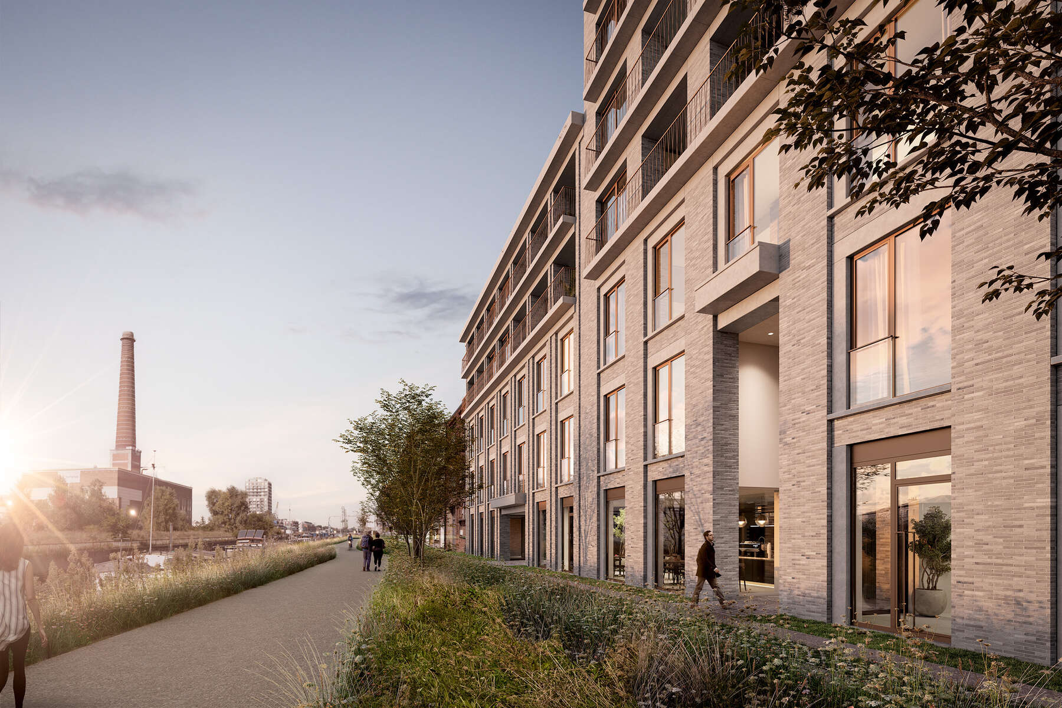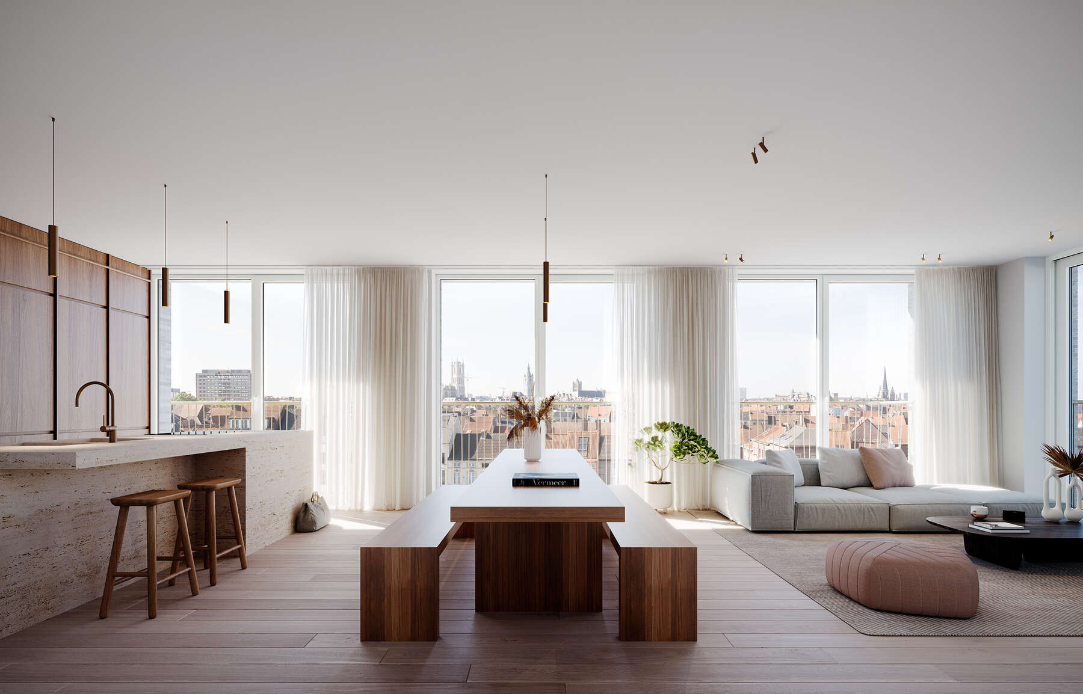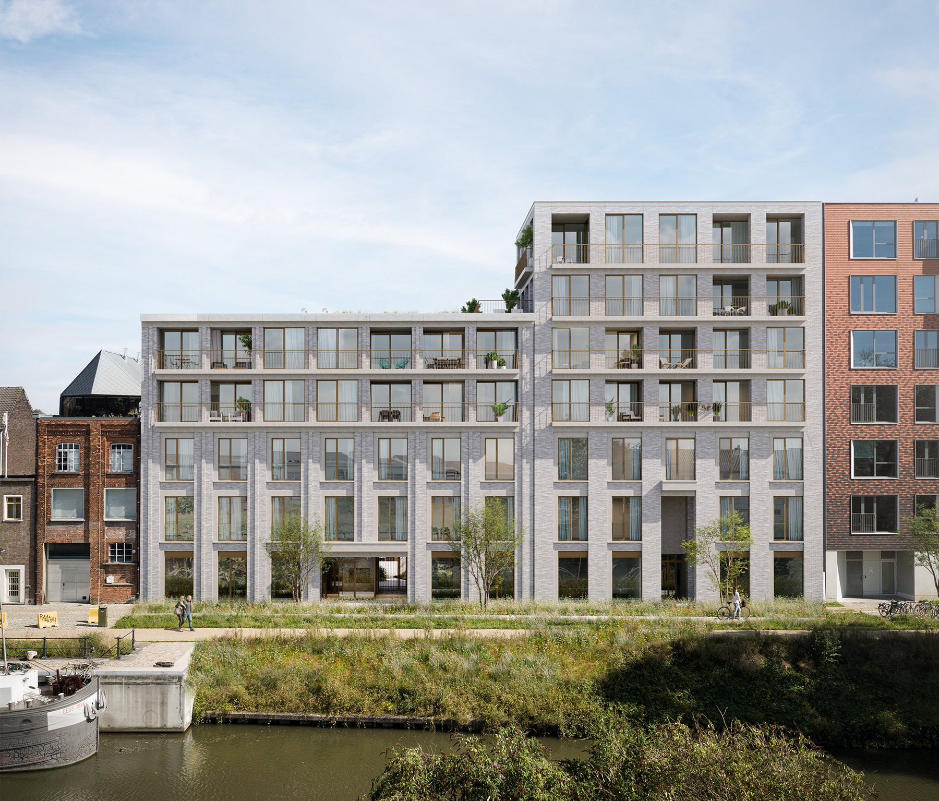
Kleindokkaai
The new volume seeks connection to the adjacent buildings on both sides of the plot. On the south side, the volume extends over 7 floors. It reaches the cornice of the adjacent Quantum building and finishes the existing blind facade with a new extension. The volume is reduced to 5 floors on the north side, connecting it to the striking roof structure of the adjacent building (STEP 1). By interweaving with the adjacent cornices, the new volume fits within the existing row of facades. The building varies programmatically, featuring a commercial plinth of 3 floors and a residential superstructure. It includes French balconies with a slender balustrade that connects to the cornice of the adjacent building on the north side (STEP 2).
The facade remains mindful of the former warehouses, designed to serve the original port activity. A solid, brick facade with a fixed window size characterizes both the high and low volumes (STEP 3). The independence of both volumes is accentuated by means of 2 autonomous entrances to the building (STEP 4). Brick columns with a width of 1.2m at the bottom 3 floors are reduced to 0.7m at the upper floors. They are supplemented with French balconies, which externalize the program change between the commercial and residential part of the building (STEP 5).






