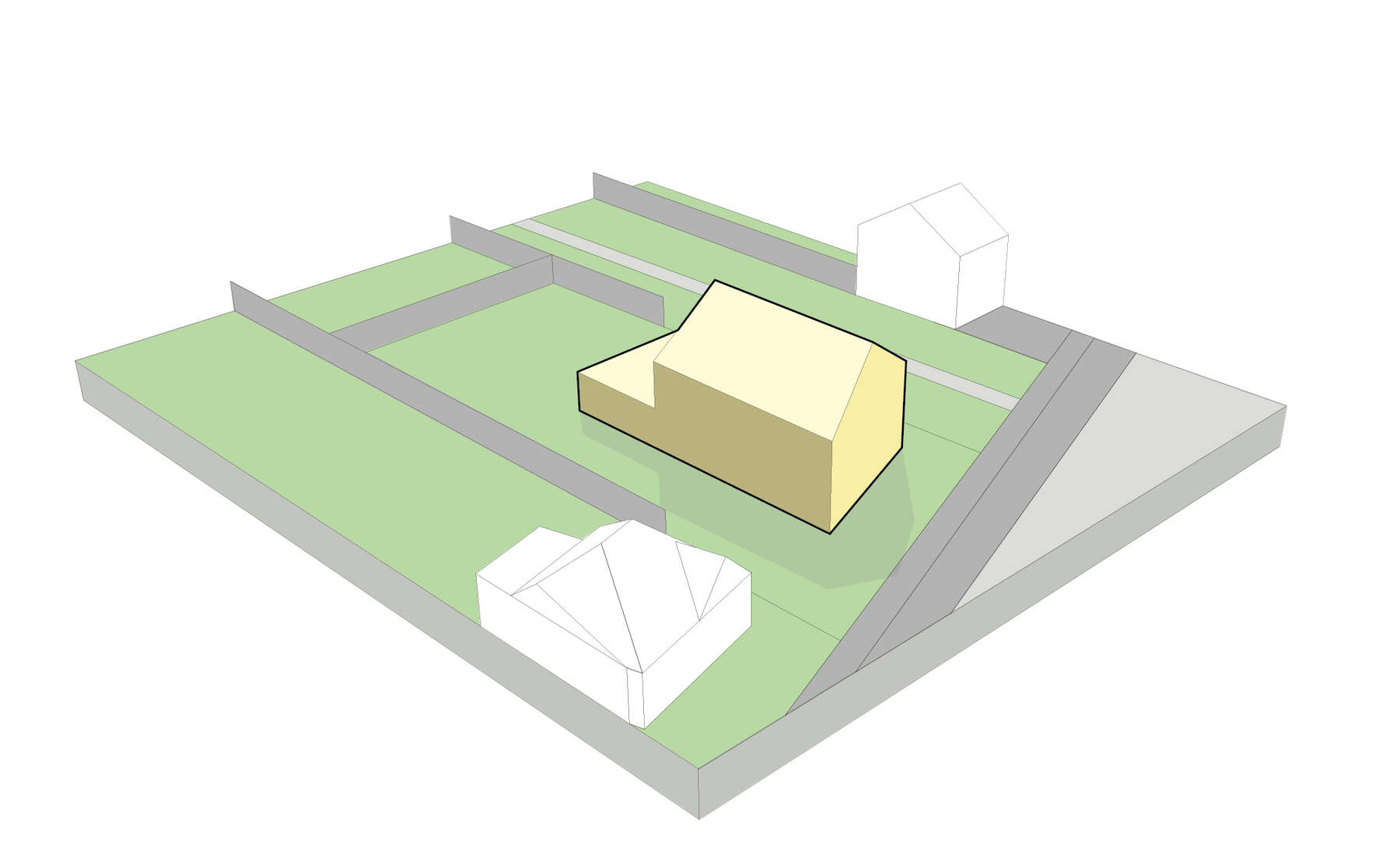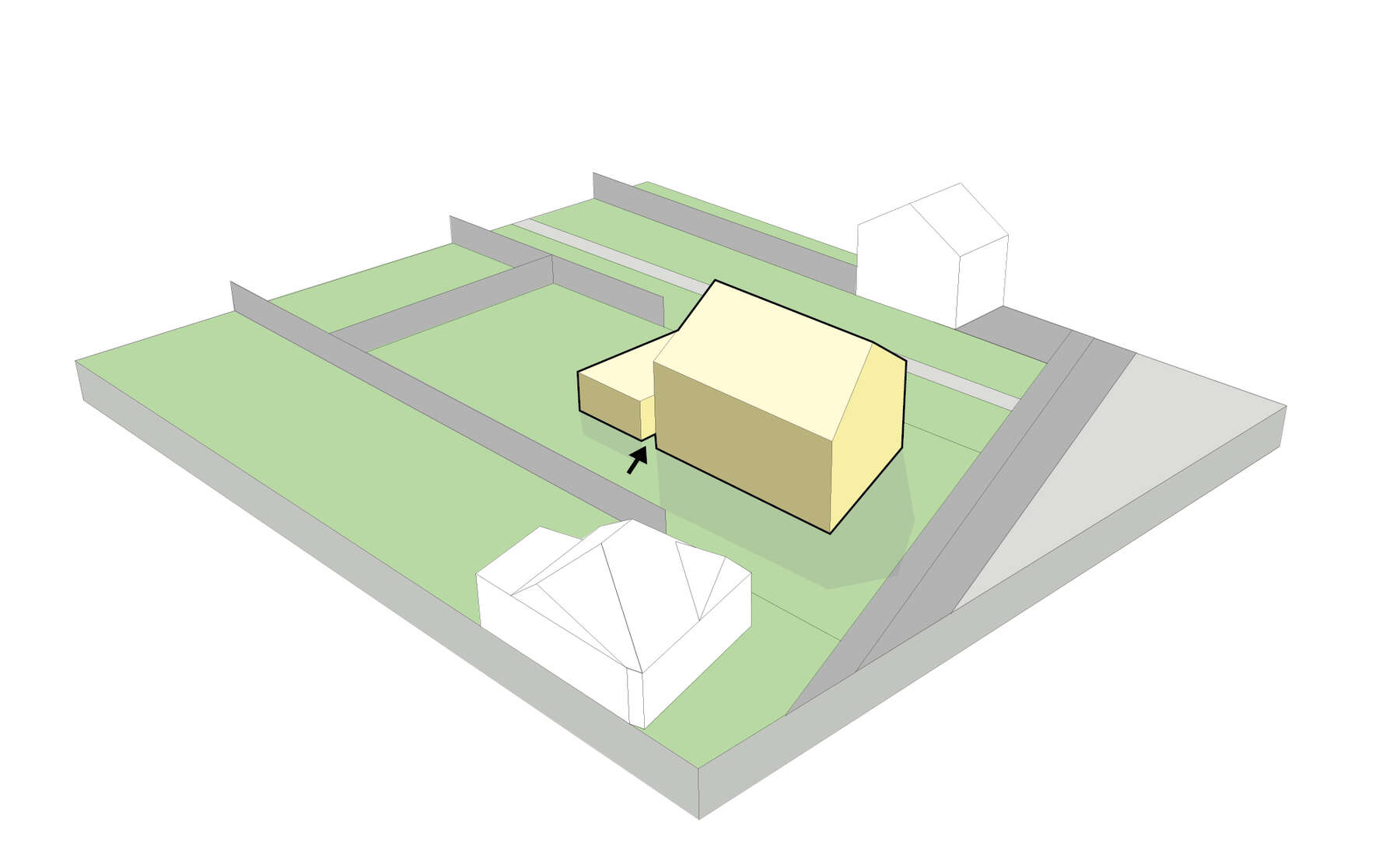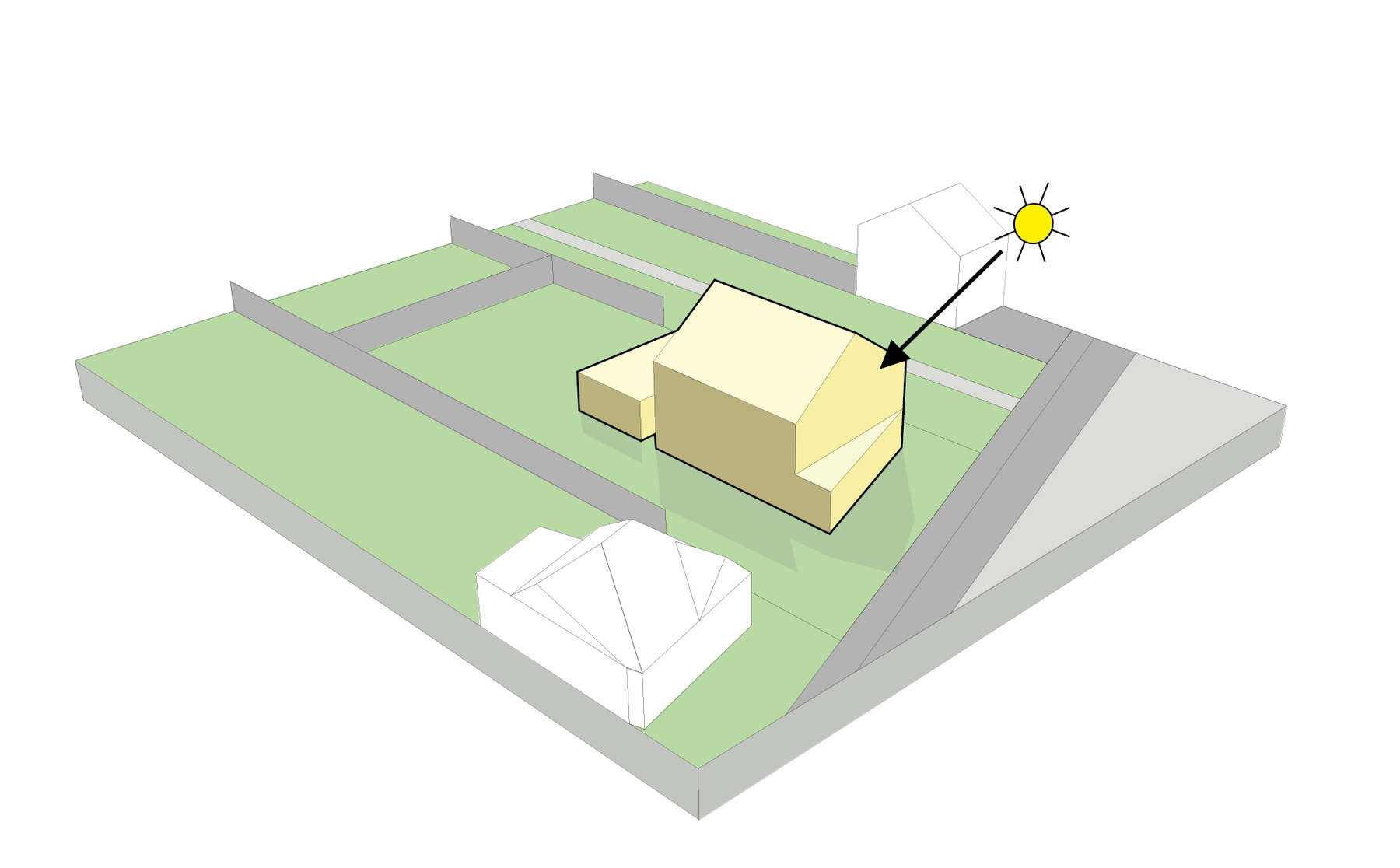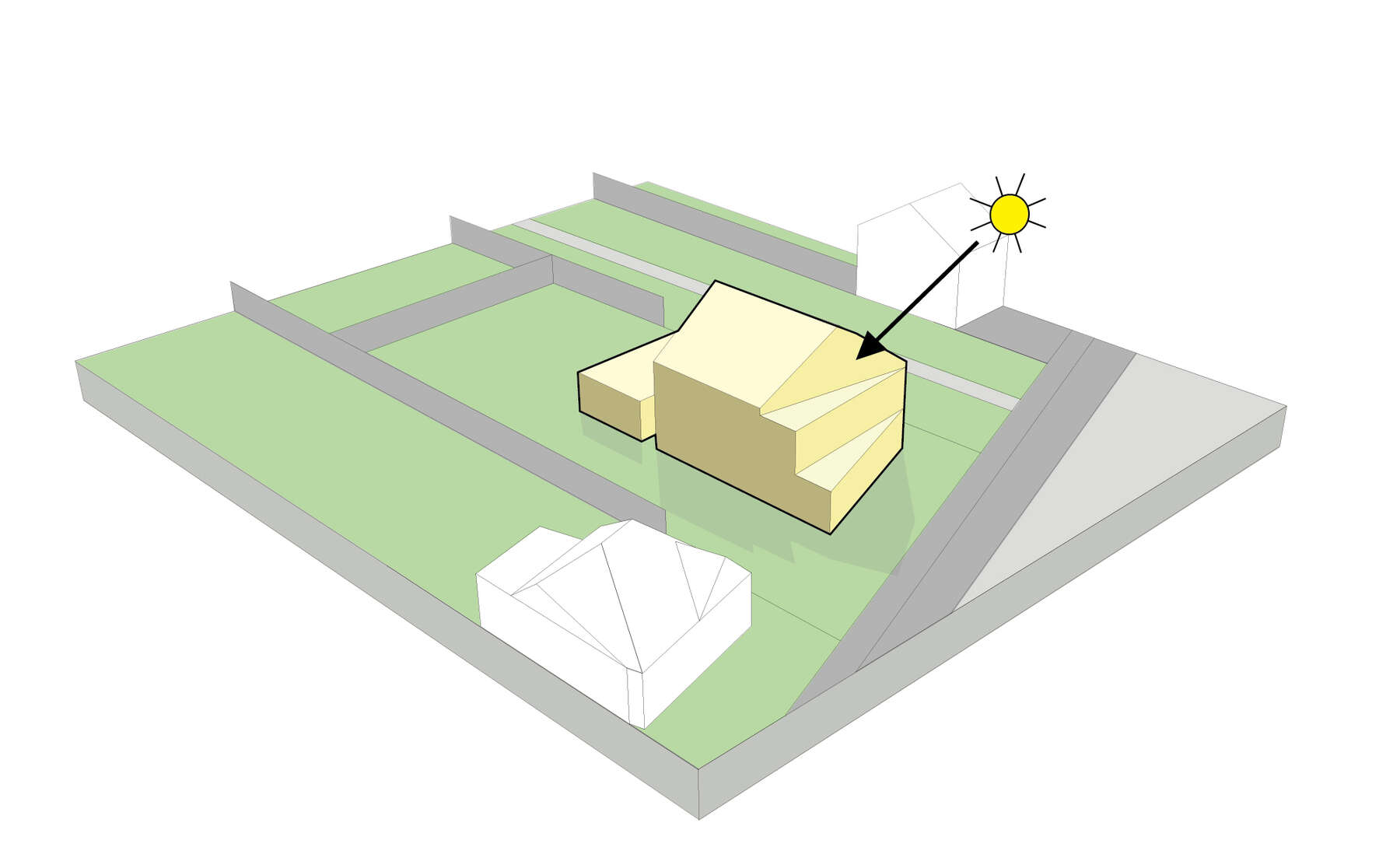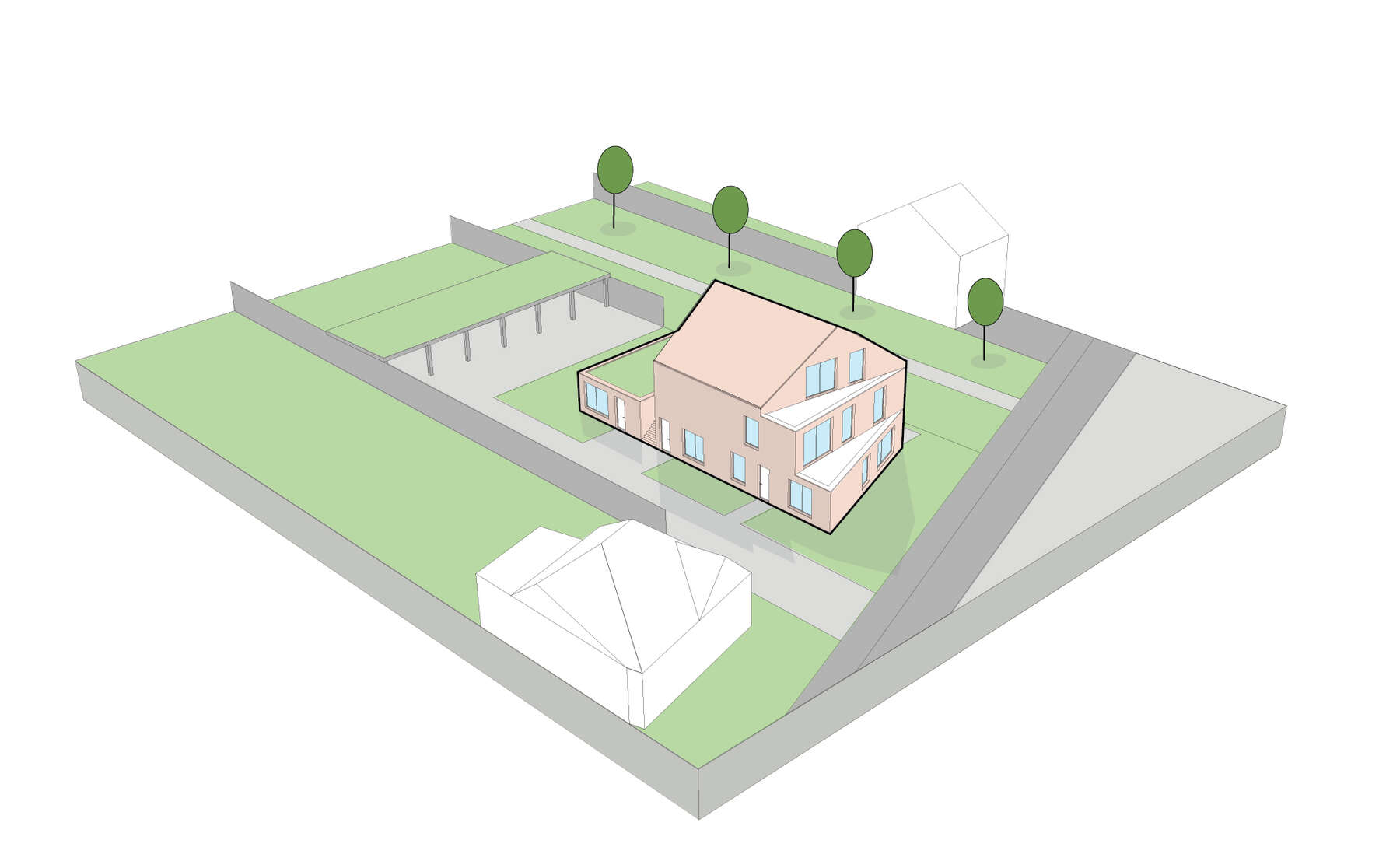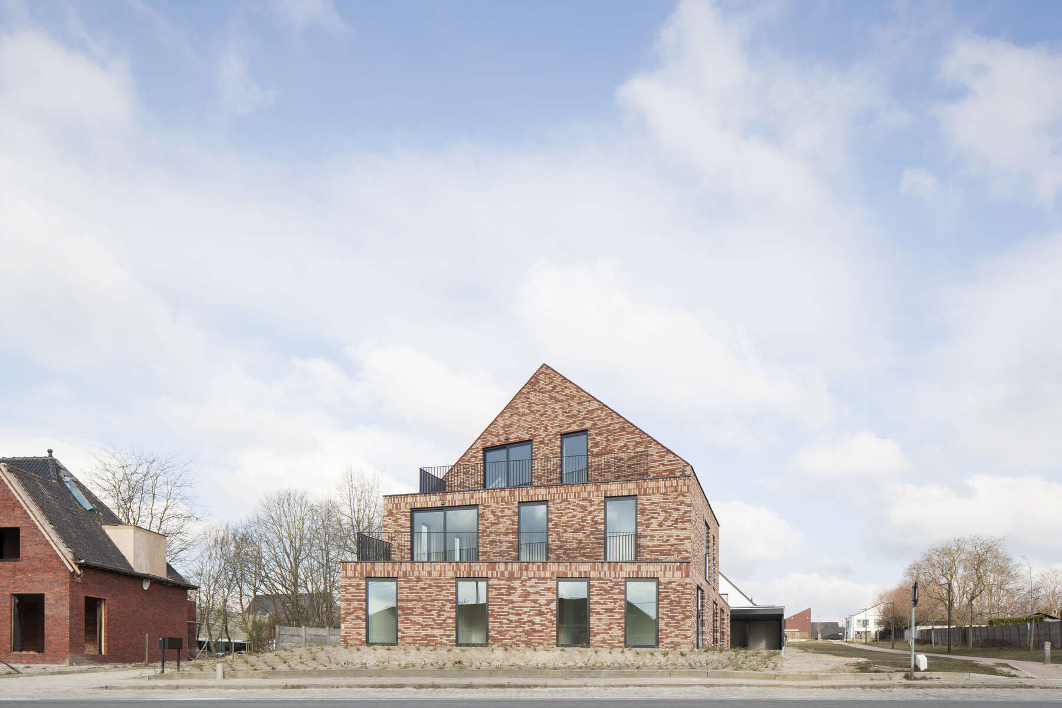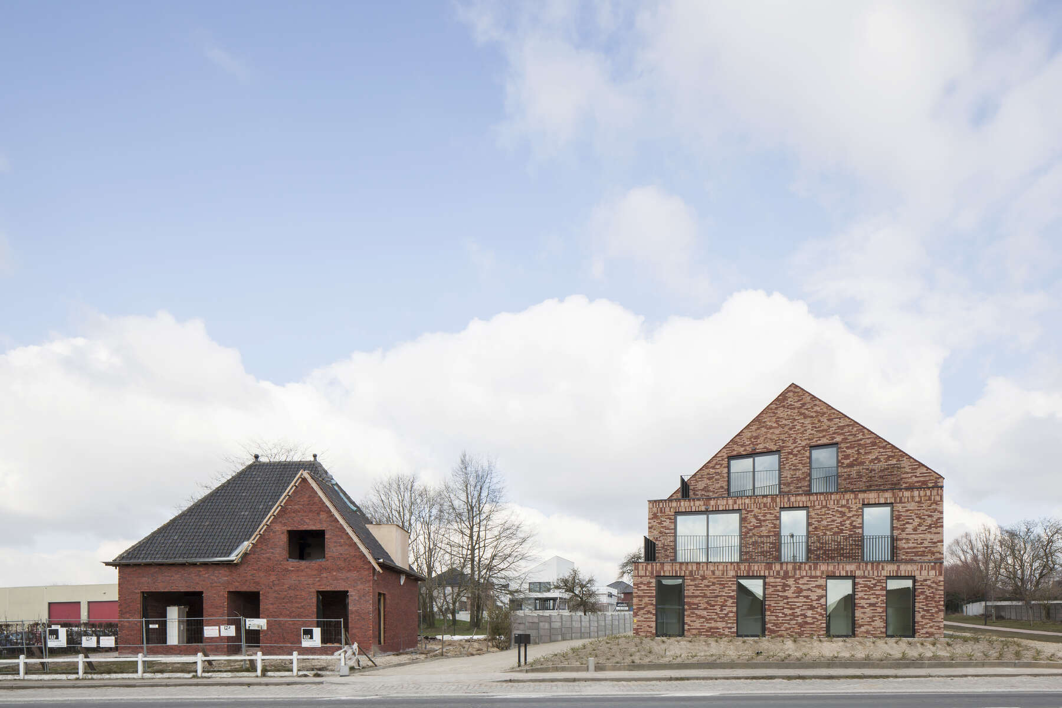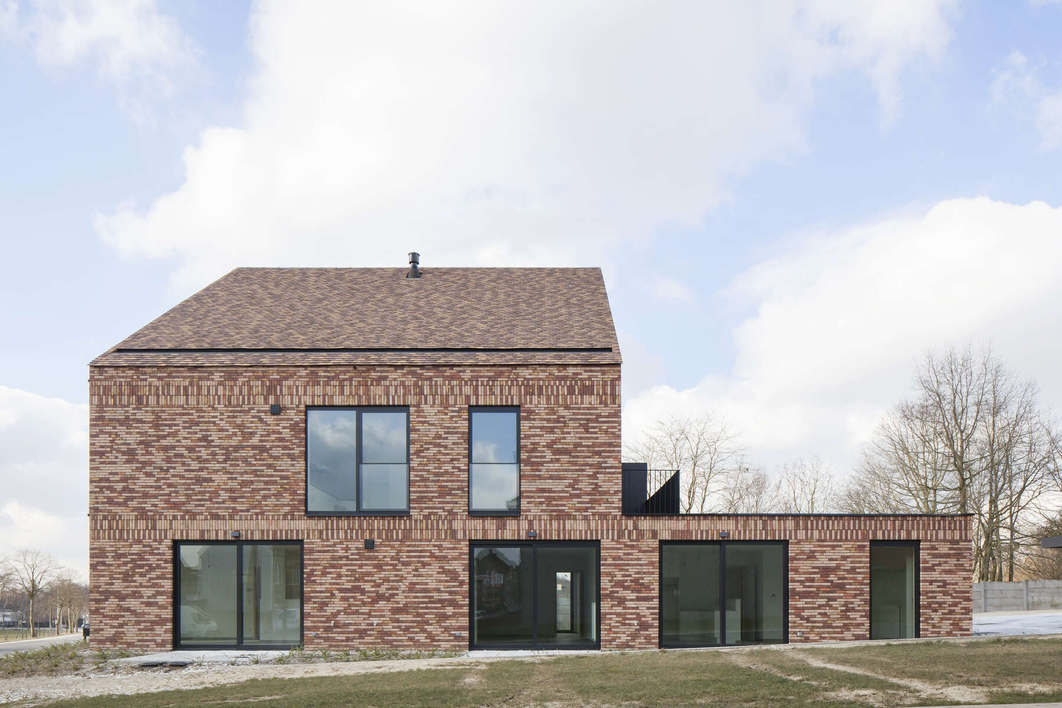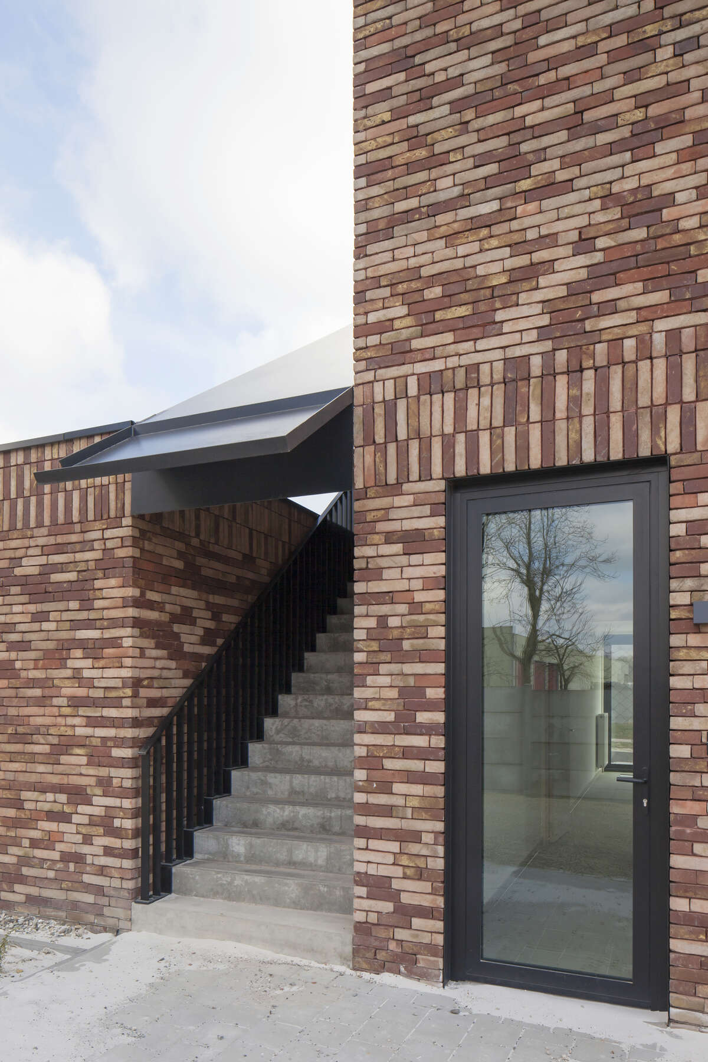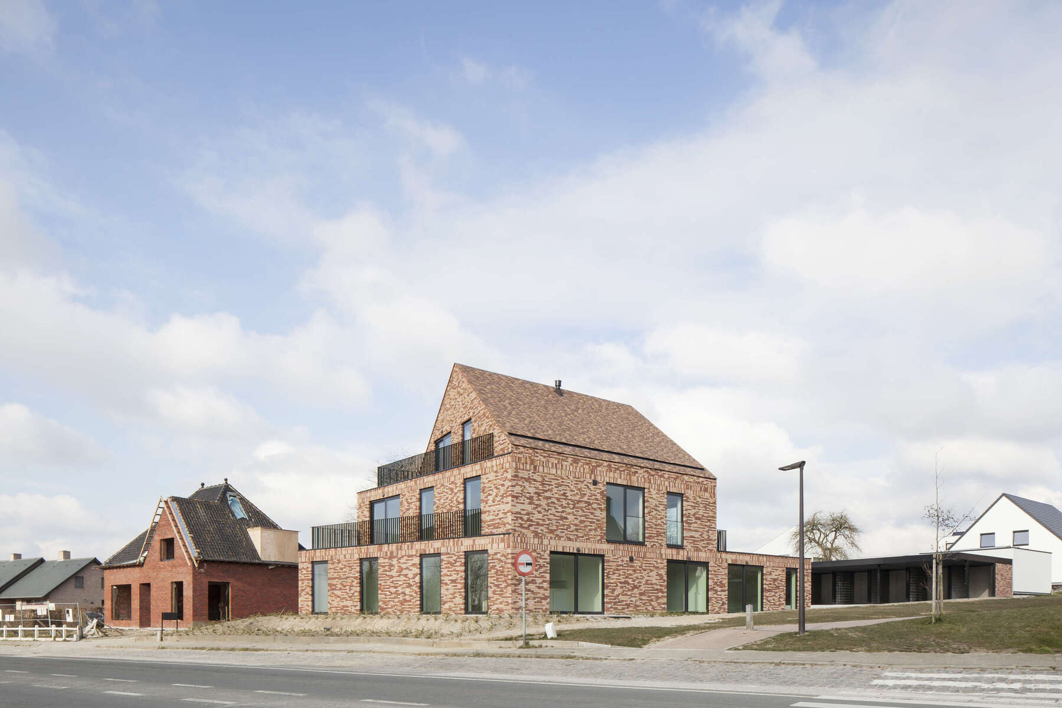
Kasteelstraat
The Tieltse Bouwmaatschappij wishes to realize 6 apartments for social housing. The urban restrictions allow for a two-storey building with a maximum height of 6,5m. A pitched roof is obliged. The 3 apartments on the first floor are reached from the back of the building.
The front facade is pushed back in order to provide a south oriented terrace for the adjacent apartment. The upper apartment is also extended with a terrace by pushing back the front facade, thereby creating a fan-like front. These manipulations result in a sculptural ensemble.
