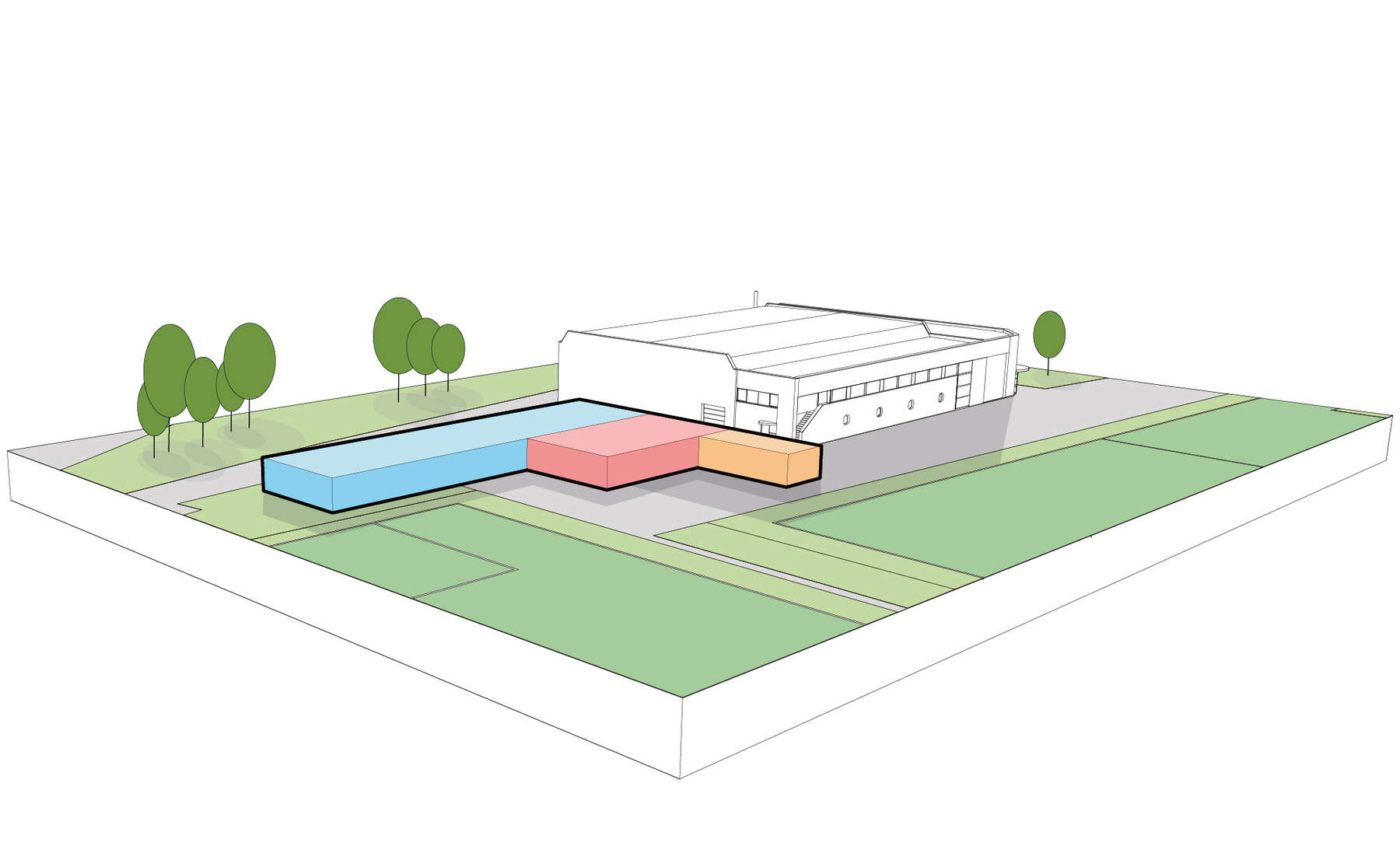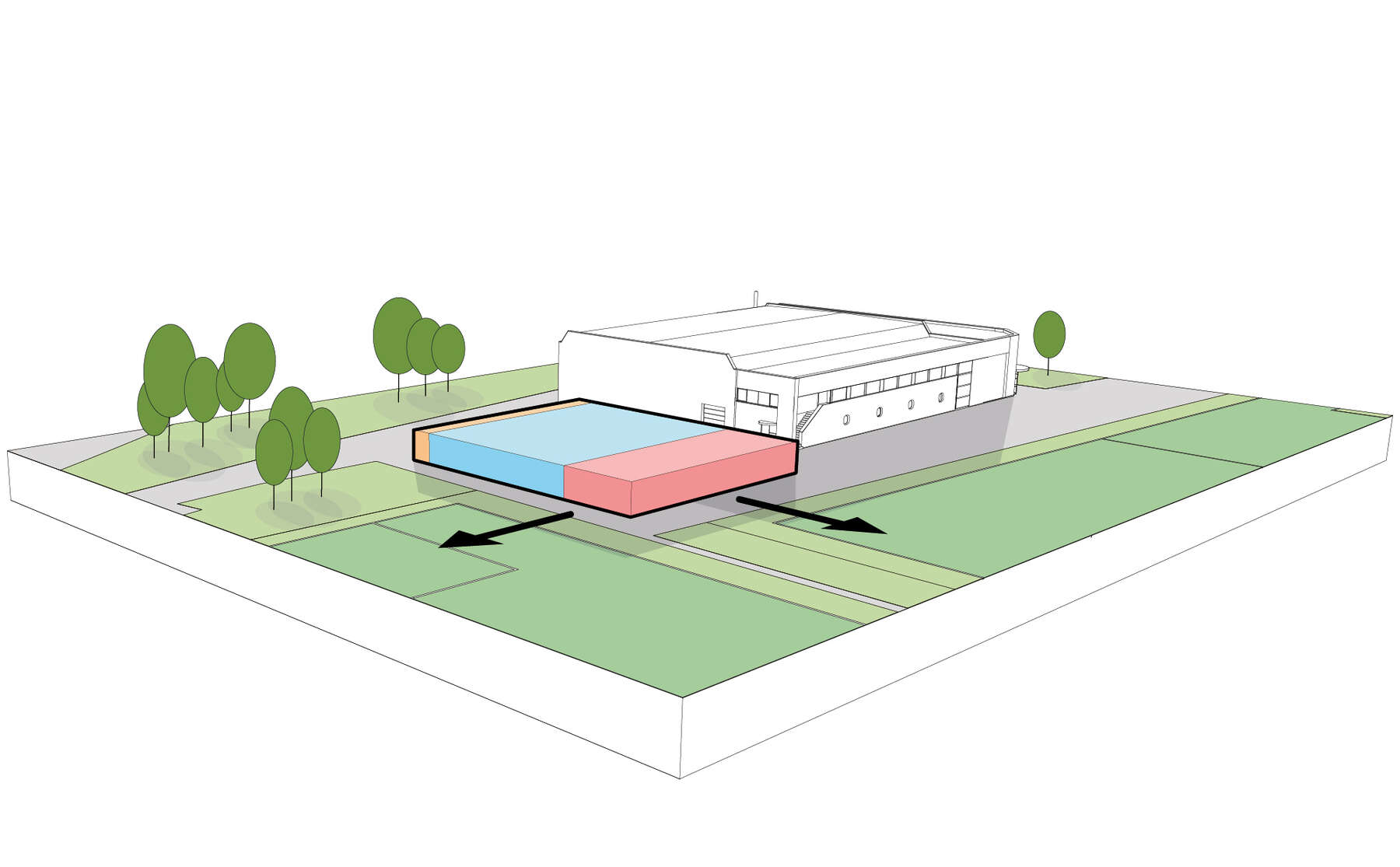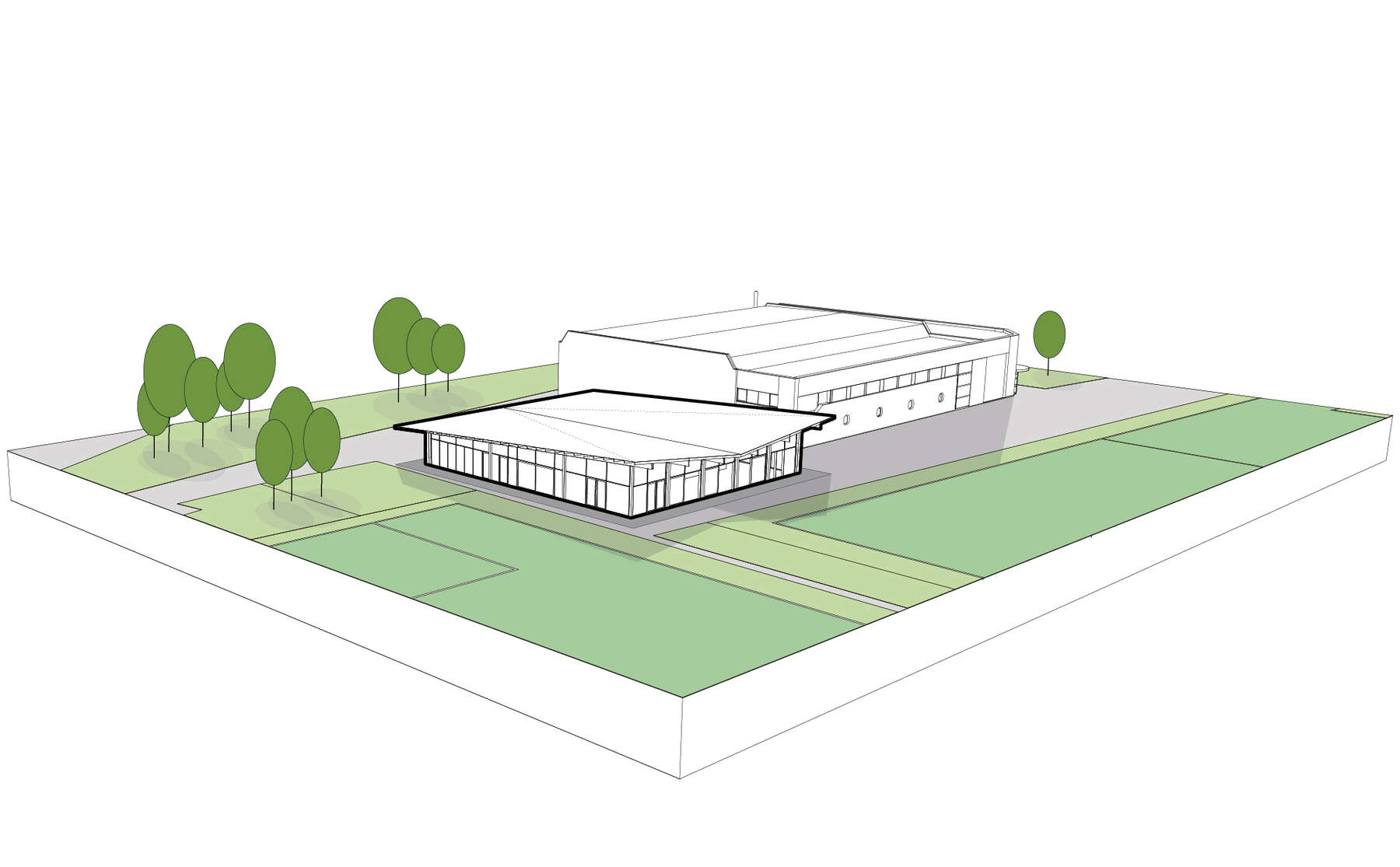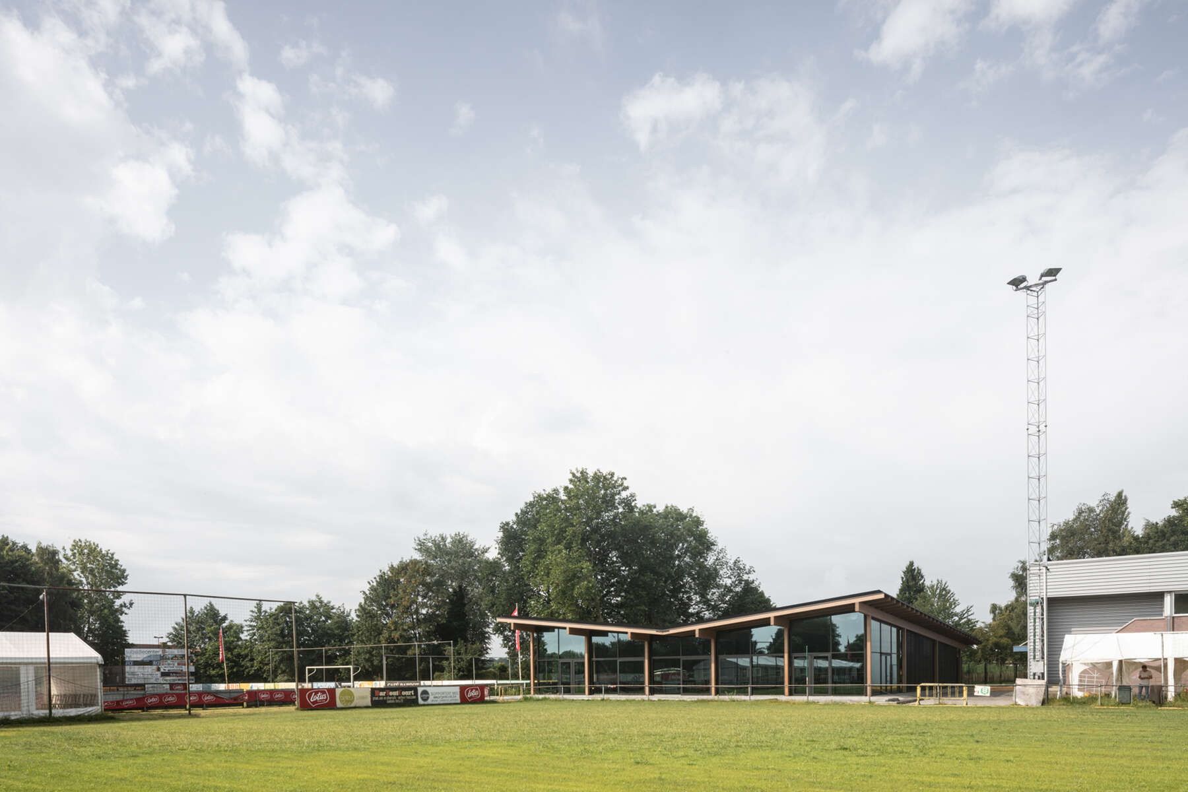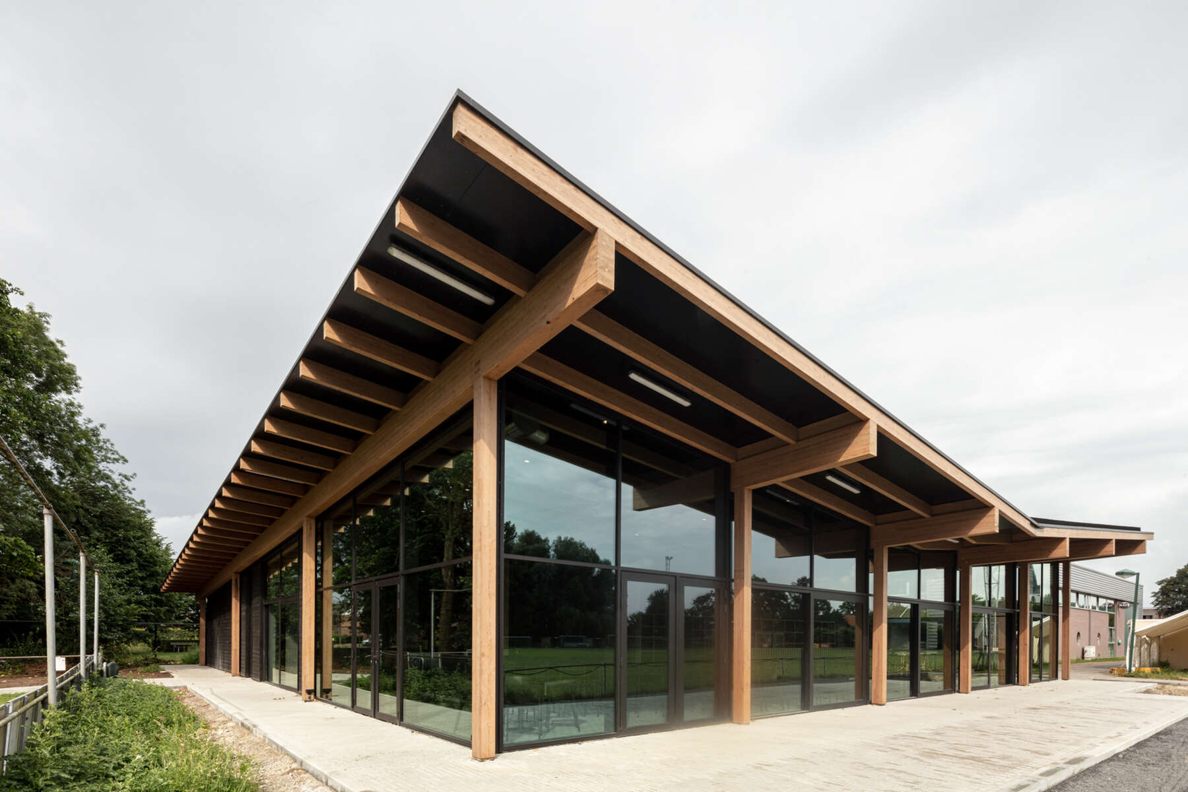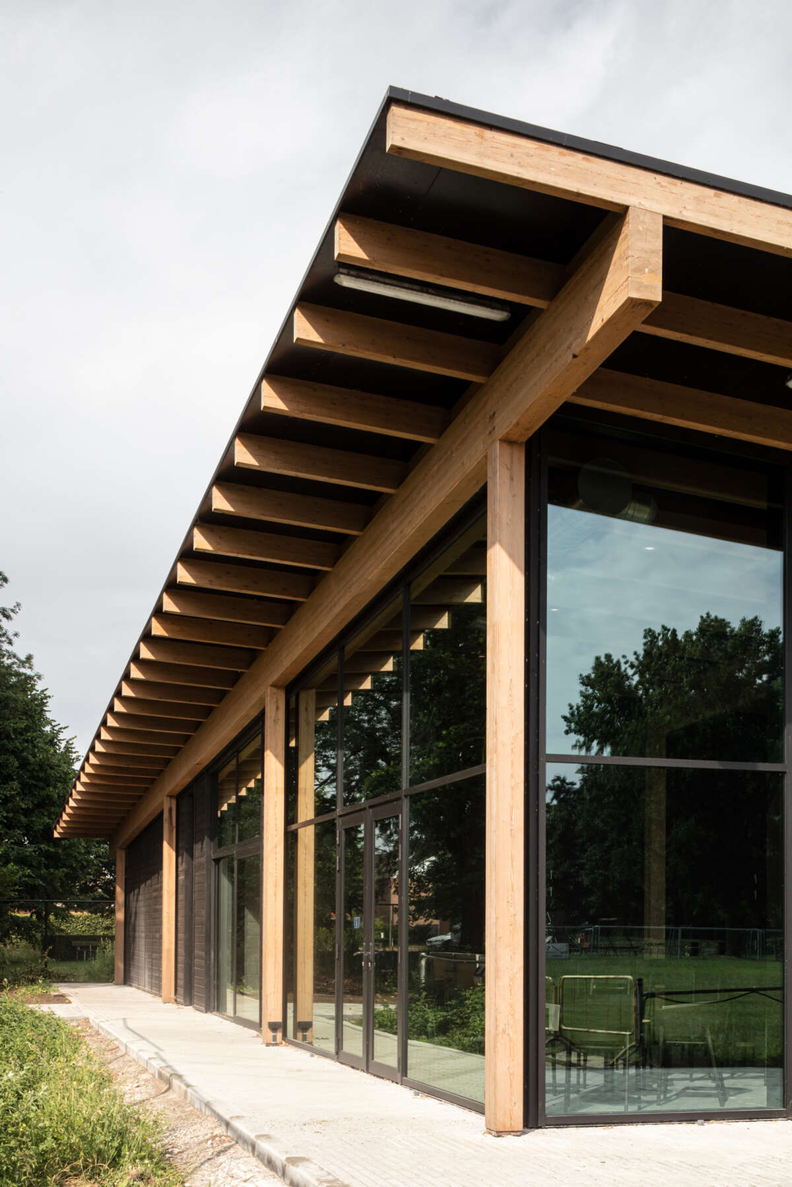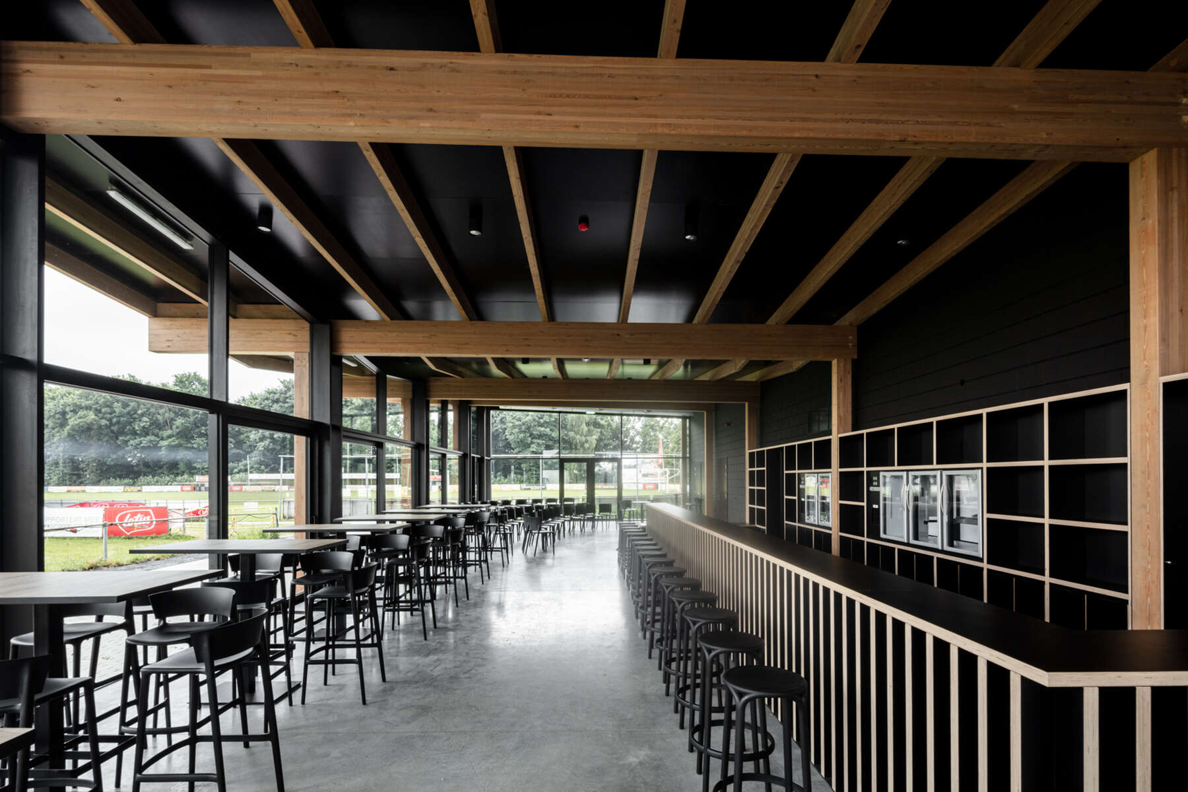
Kaprijke
South of the existing sports complex lies a dilapidated building of approximately 260m2, used by the local soccer team as a canteen with dressing rooms. The municipality of Kaprijke wants to replace this wooden barrack with a brand new building for local football clubs. It will be equipped with the necessary dressing rooms and storage rooms, complementary to the new cafeteria (STEP 1). We suggest conceiving the new building as a simple arrangement of three consecutive, programmatic strips, being the cafeteria, changing rooms and storage facilities (STEP 2).
To optimize the view of both adjacent soccer fields, the roof is lifted at both ends, thereby creating a butterfly roof with optimal daylight entering the cafeteria (step 3). The building is constructed of a wooden skeleton structure, thus referring to the original wooden chalet that it needs to replace. The result is a distinctive reinterpretation of the provisional wooden soccer barracks that have characterized the Flemish suburban landscape for years.
