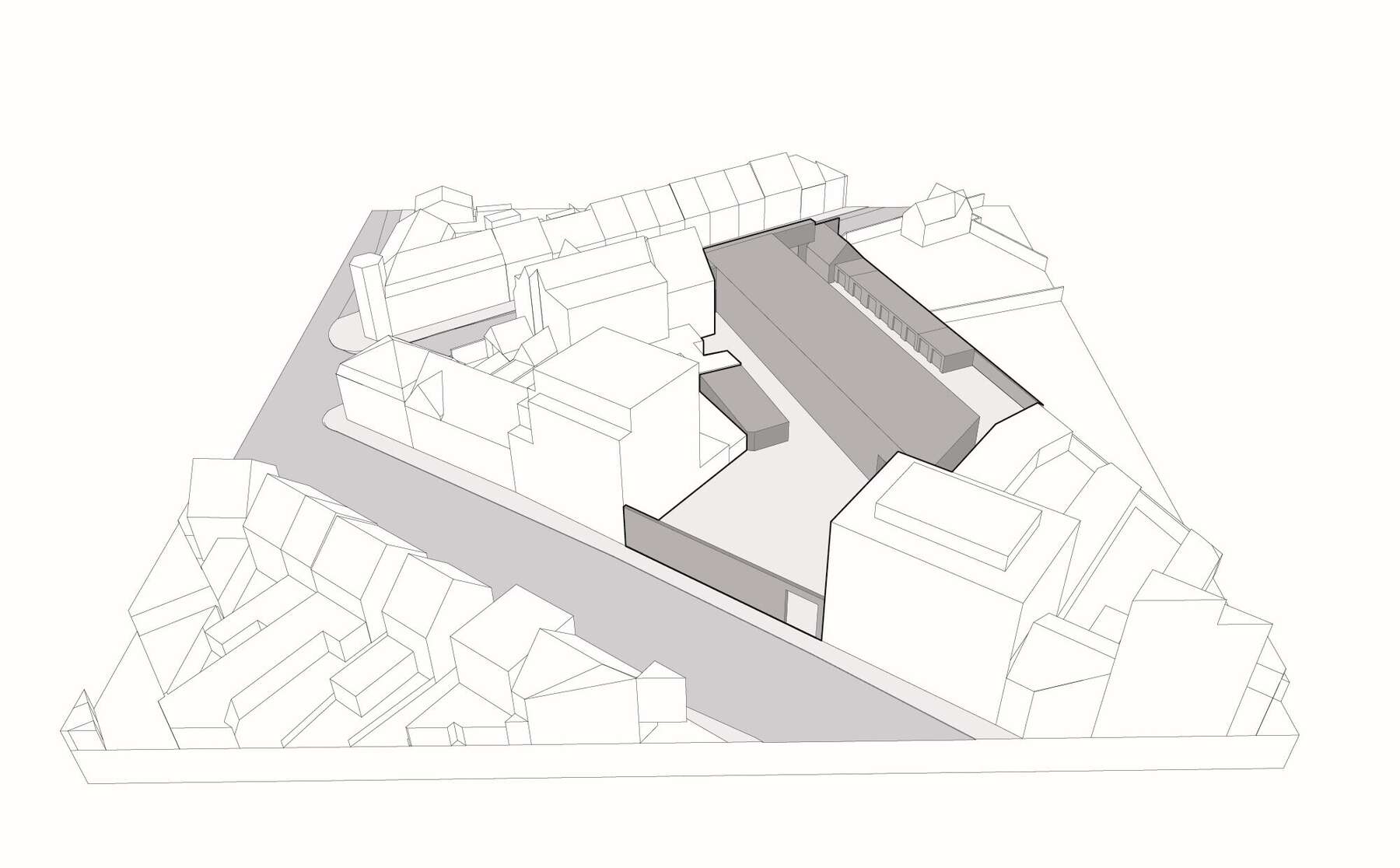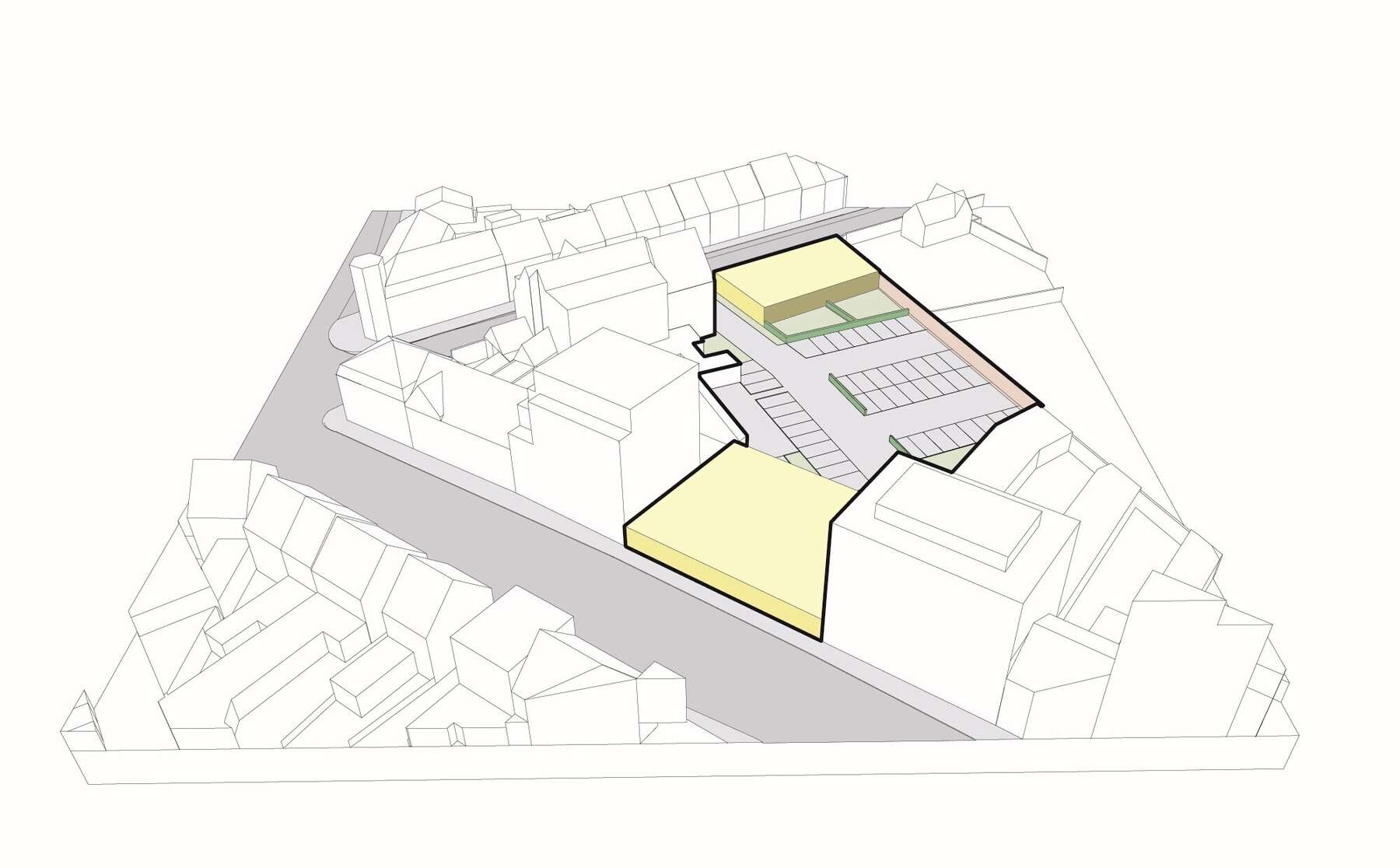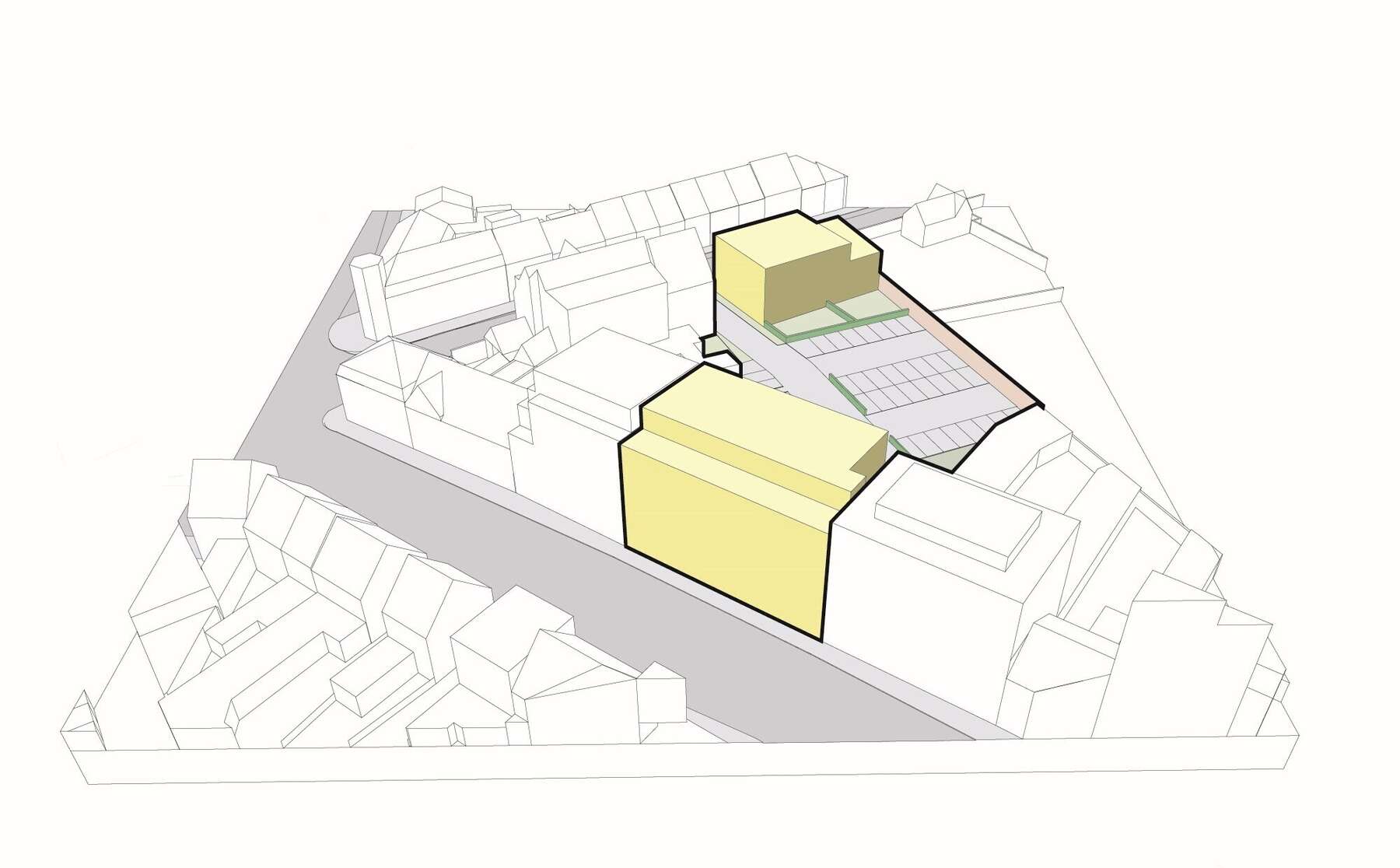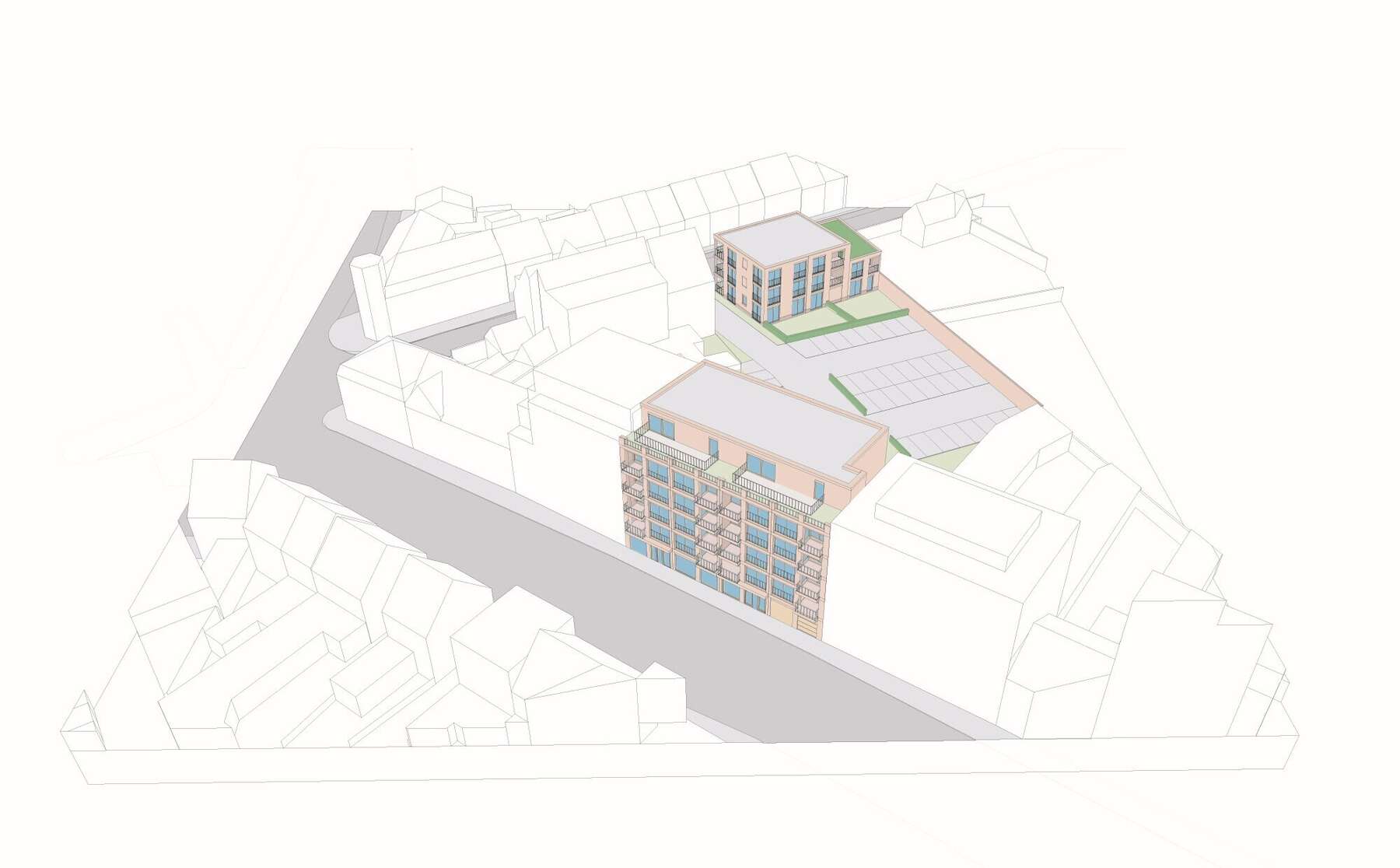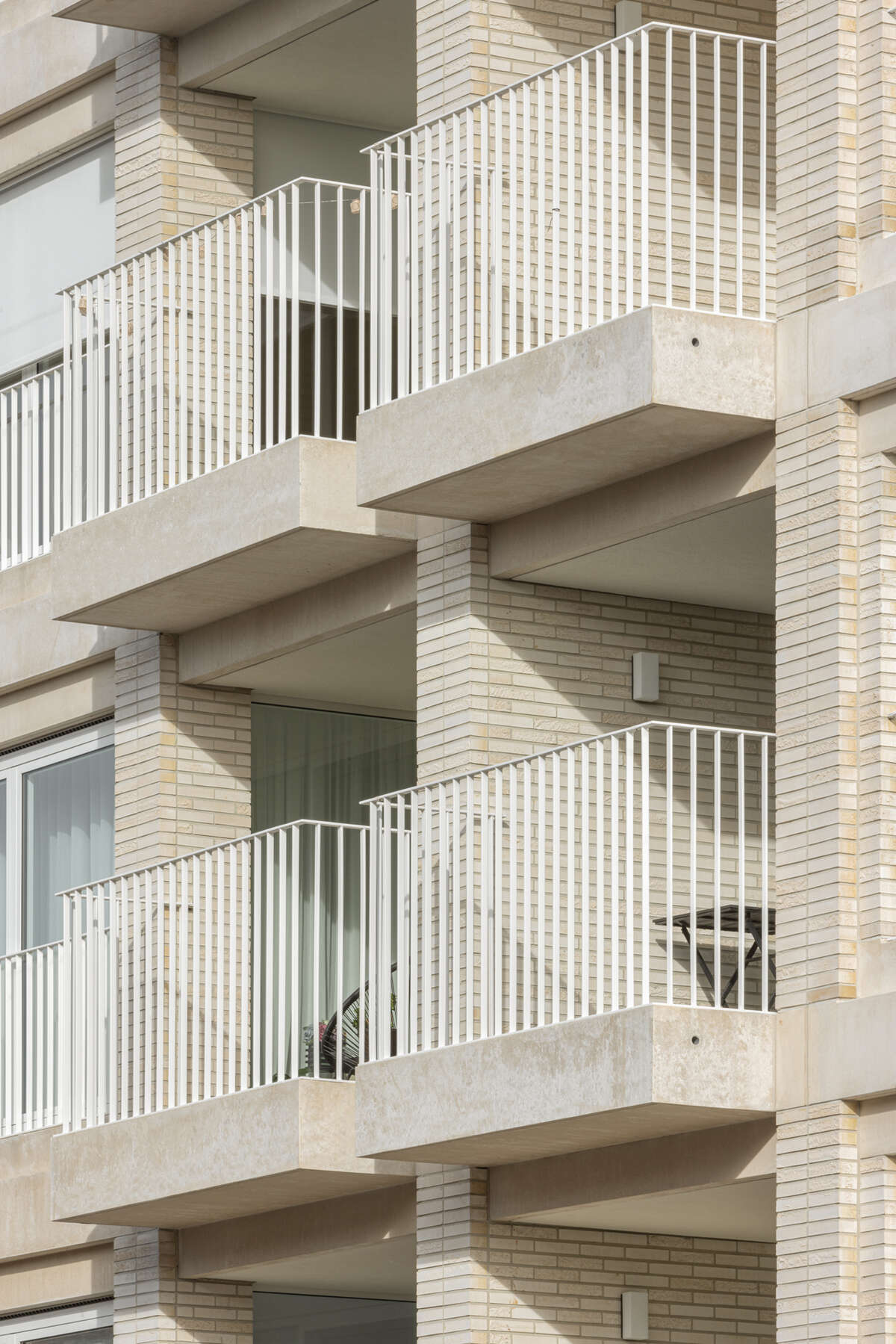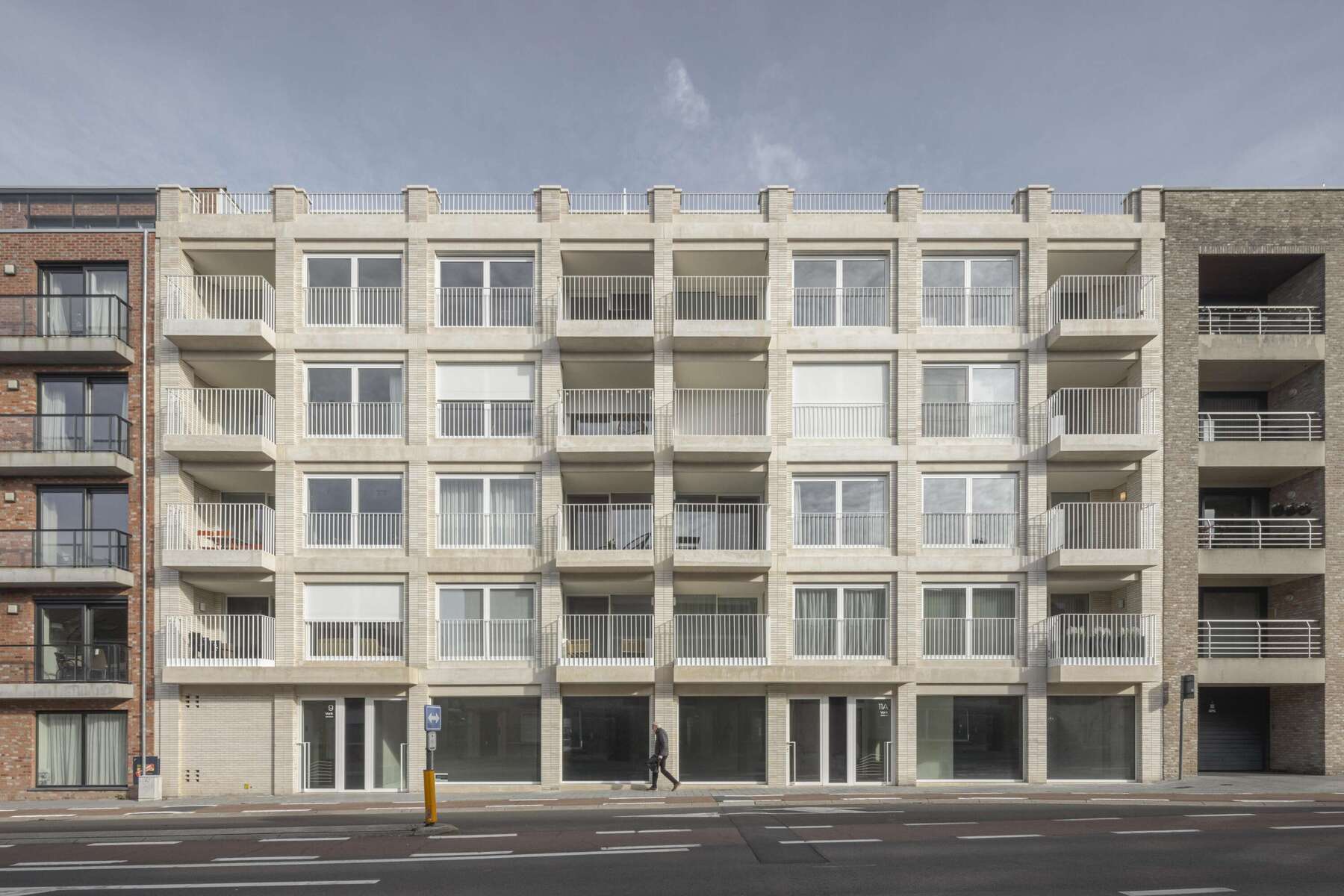
Ieper
The project envisions the redevelopment of a former factory site on the corner of Zonnebeekseweg and Meenseweg with 26 apartments, divided between 2 buildings, flanking a parking in the center of the site. A commercial plinth is accessible from the Meenseweg. The facade consists of a rhythmic grid of horizontal bands of concrete and brick.
Large windows between the protruding columns ensure optimal daylight enters the living spaces. The articulation of the vertical joint in the brick bond extends into the horizontal concrete bands, creating a facade that is modestly versatile and seamlessly connects with the adjacent buildings.
