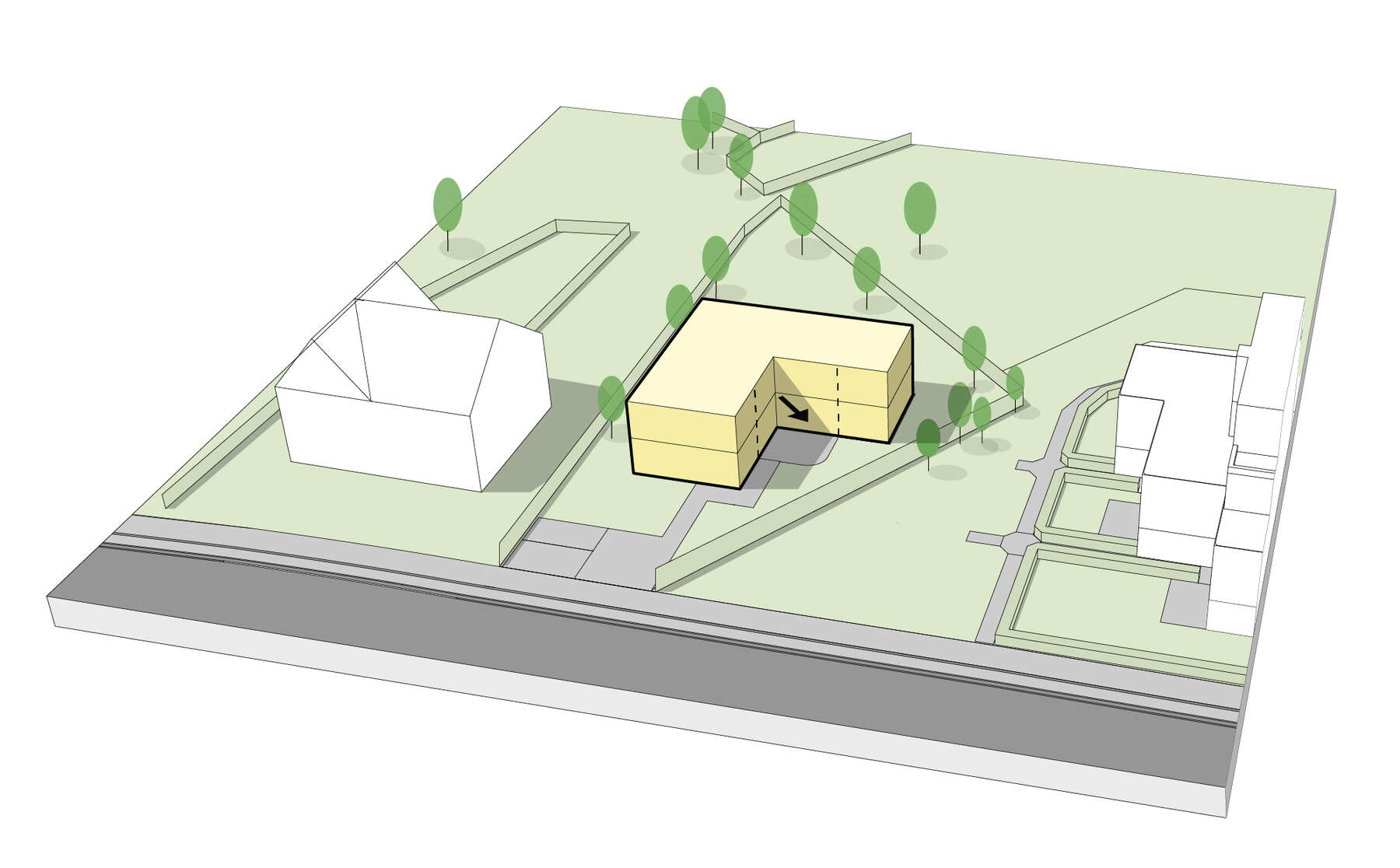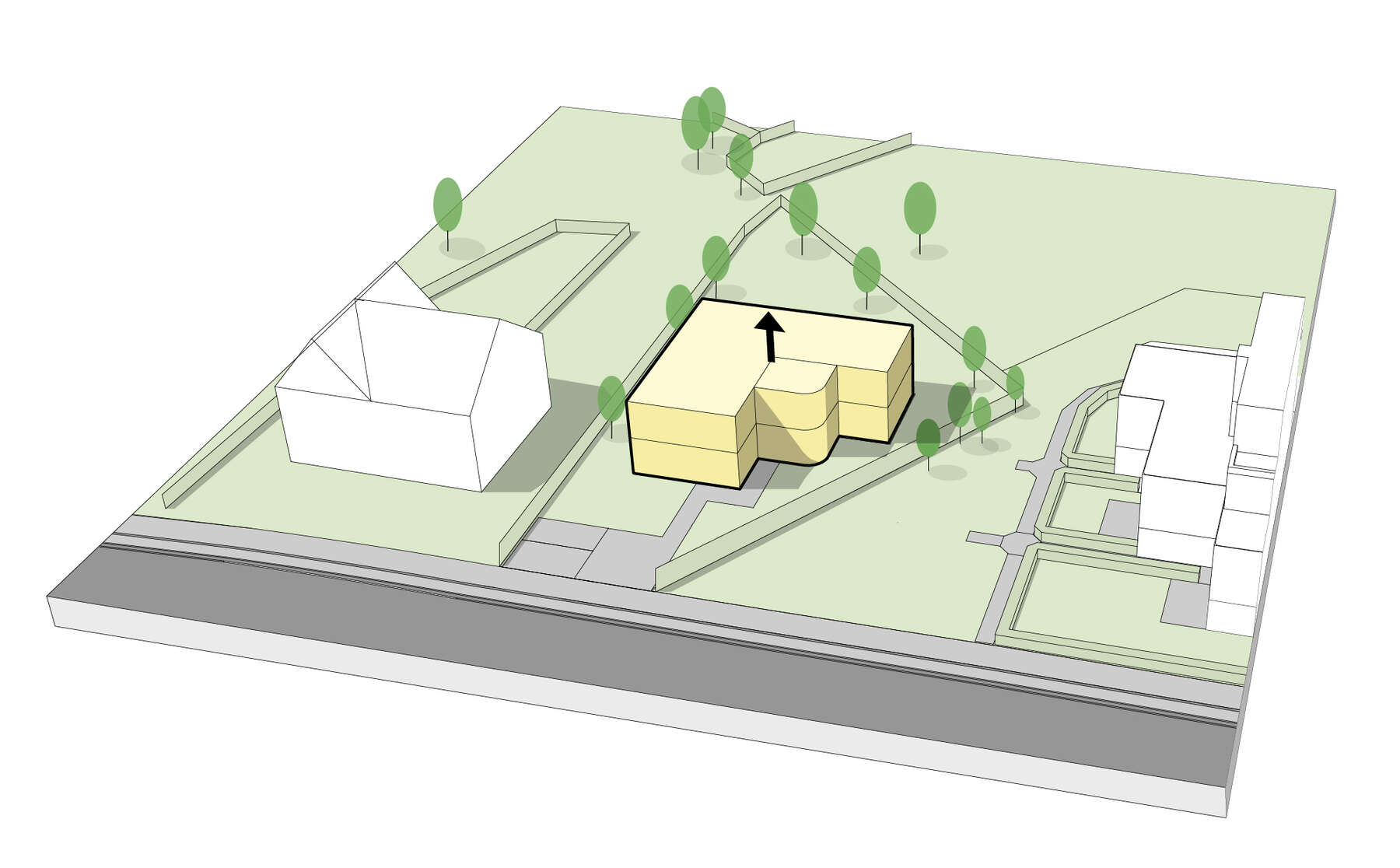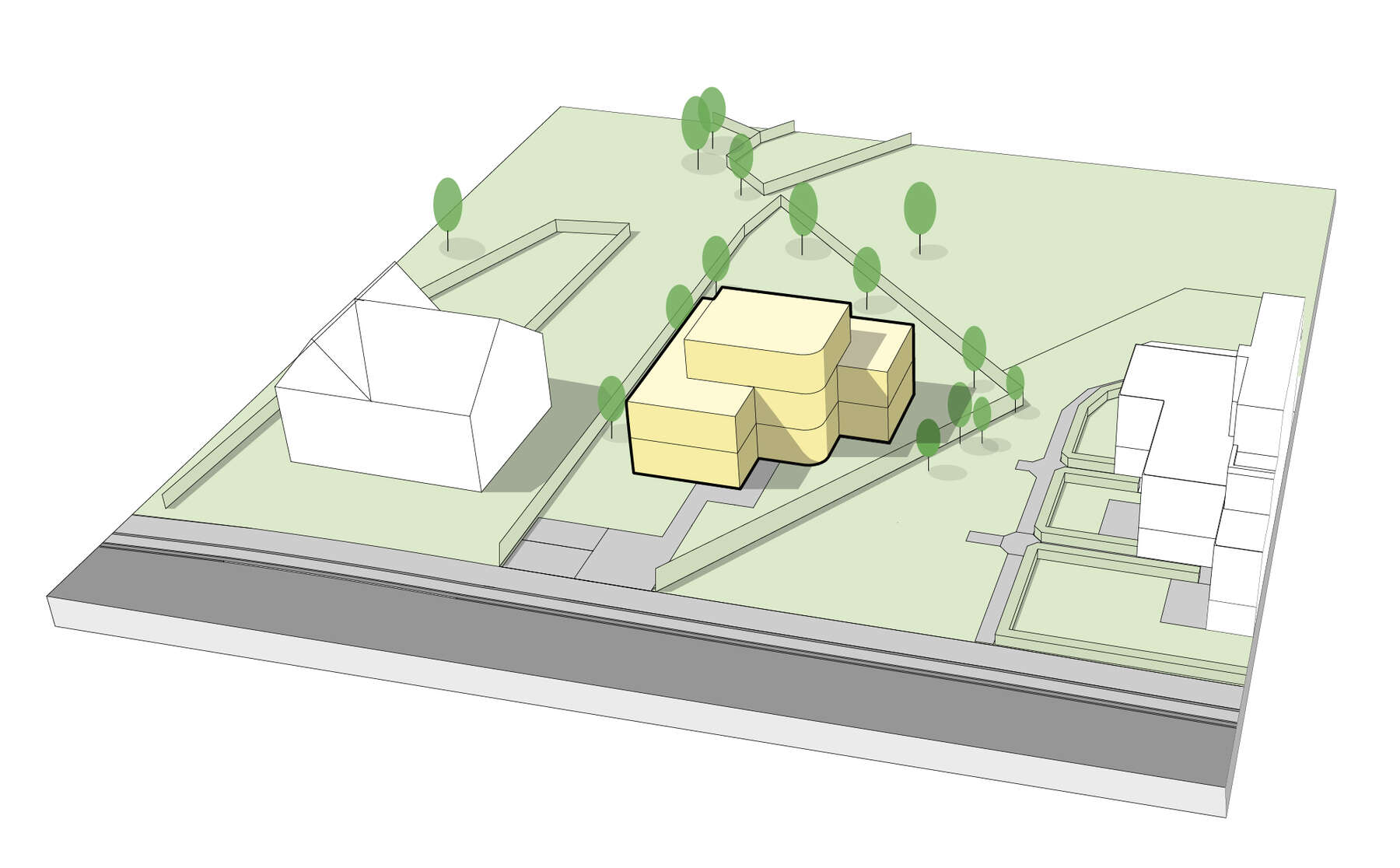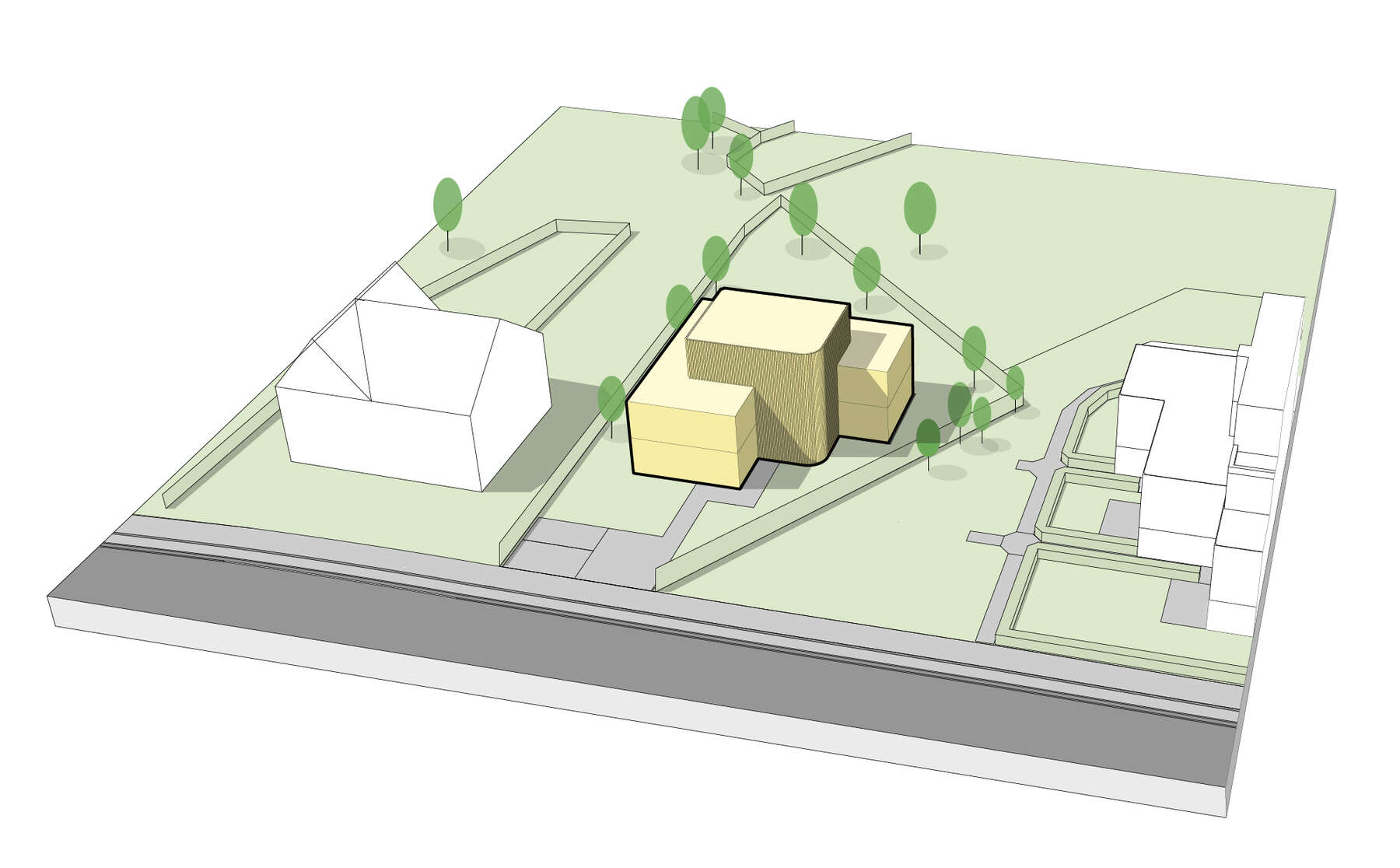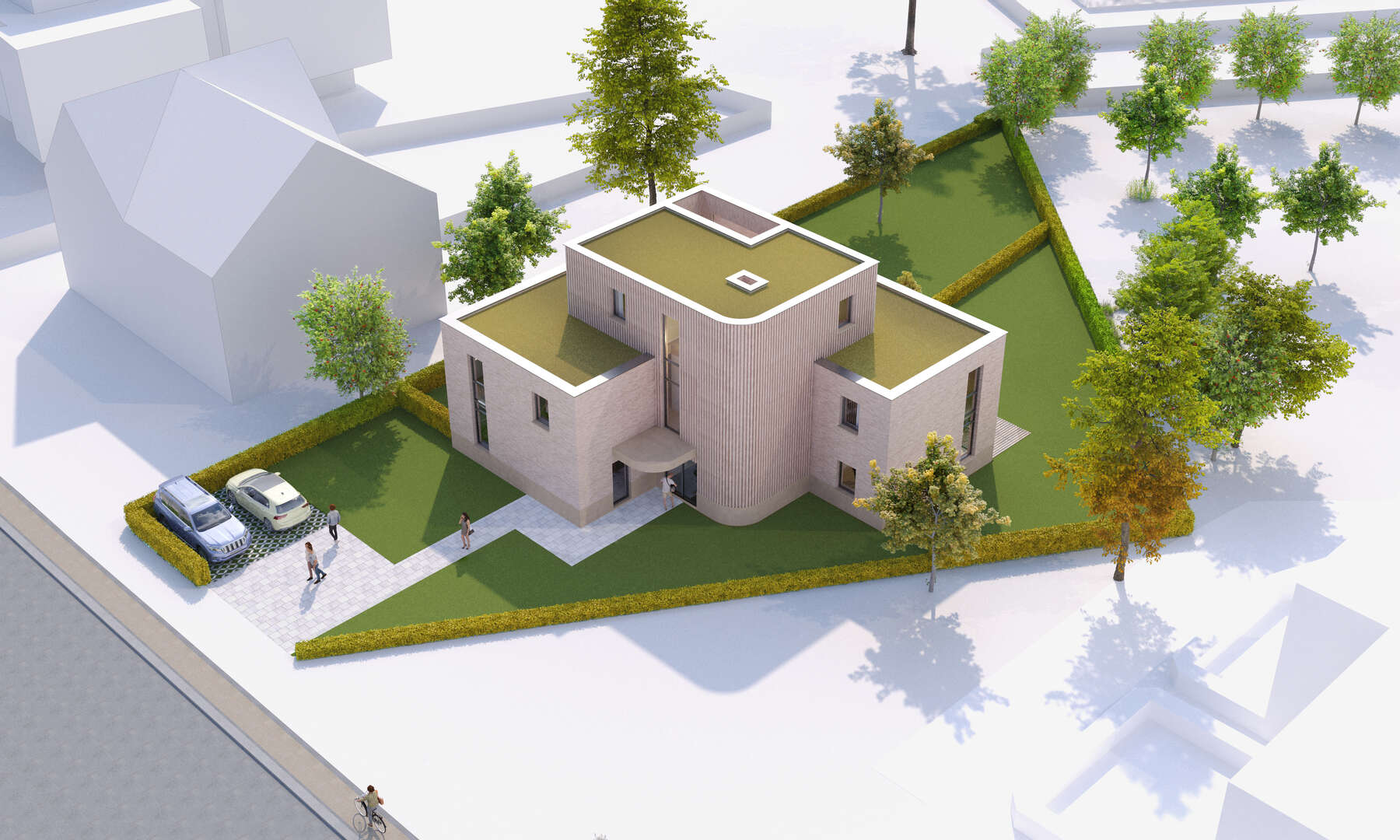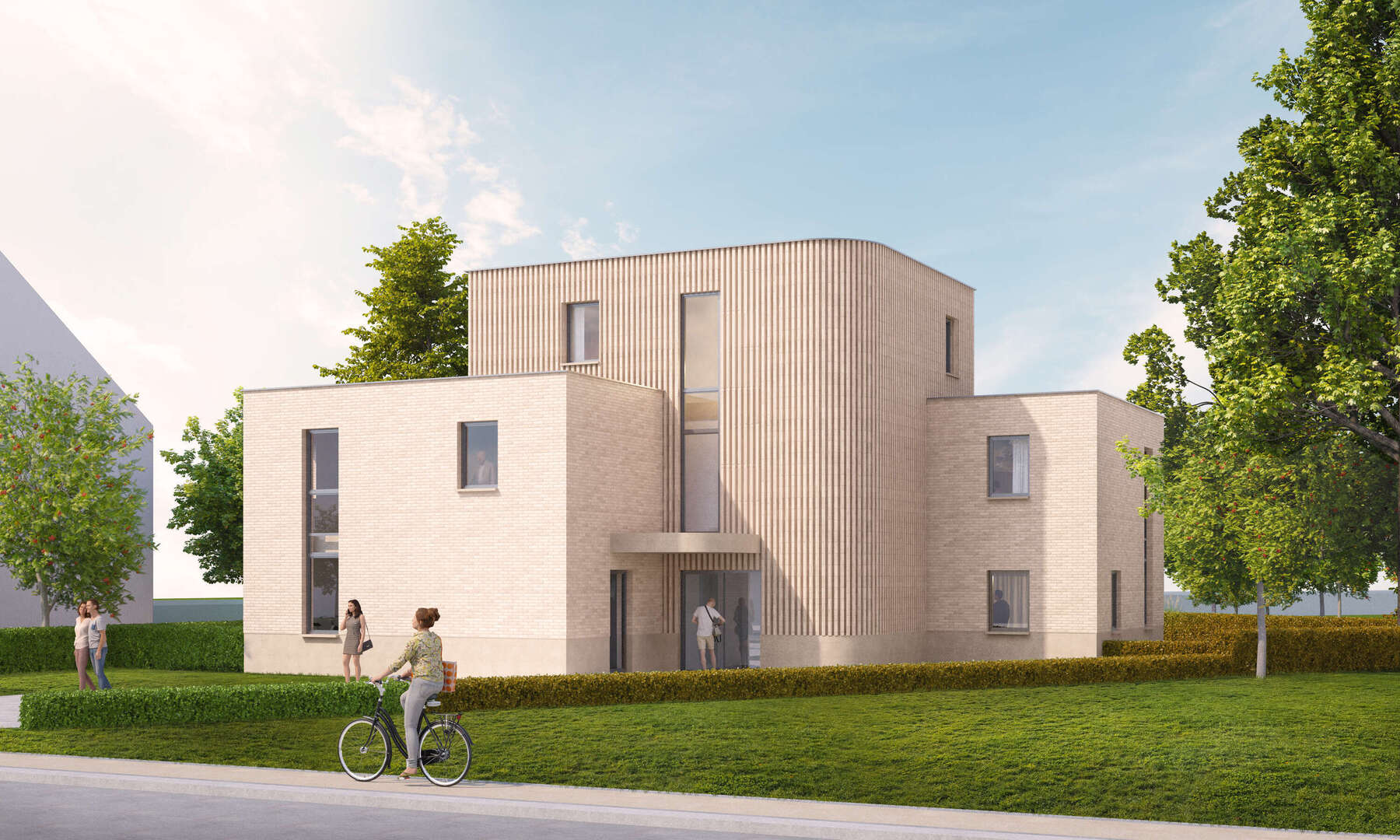
Heerweg2
The existing two-family house has two floors and a sloping roof. The footprint, as well as both floors are retained. The gables above the first floor and the sloping roof will be demolished, as will the veranda and garden shed at the back of the house (STEP 1). A new volume is inserted into the armpit of the building that guarantees access to the apartments above and marks the entrance to the building (STEP 2).
The volume extends to the third floor where it provides access to a recessed roof floor (STEP 3). The building can therefore be read as an interplay of 3 cubic volumes, differing from each other in scale and facade finish. The volume in the middle is finished in a stacked brick bond. The other 2 volumes are finished with a running bond (STEP 4). The 3 volumes are connected by a plinth in architectural concrete which drapes around the building (STEP 5).

