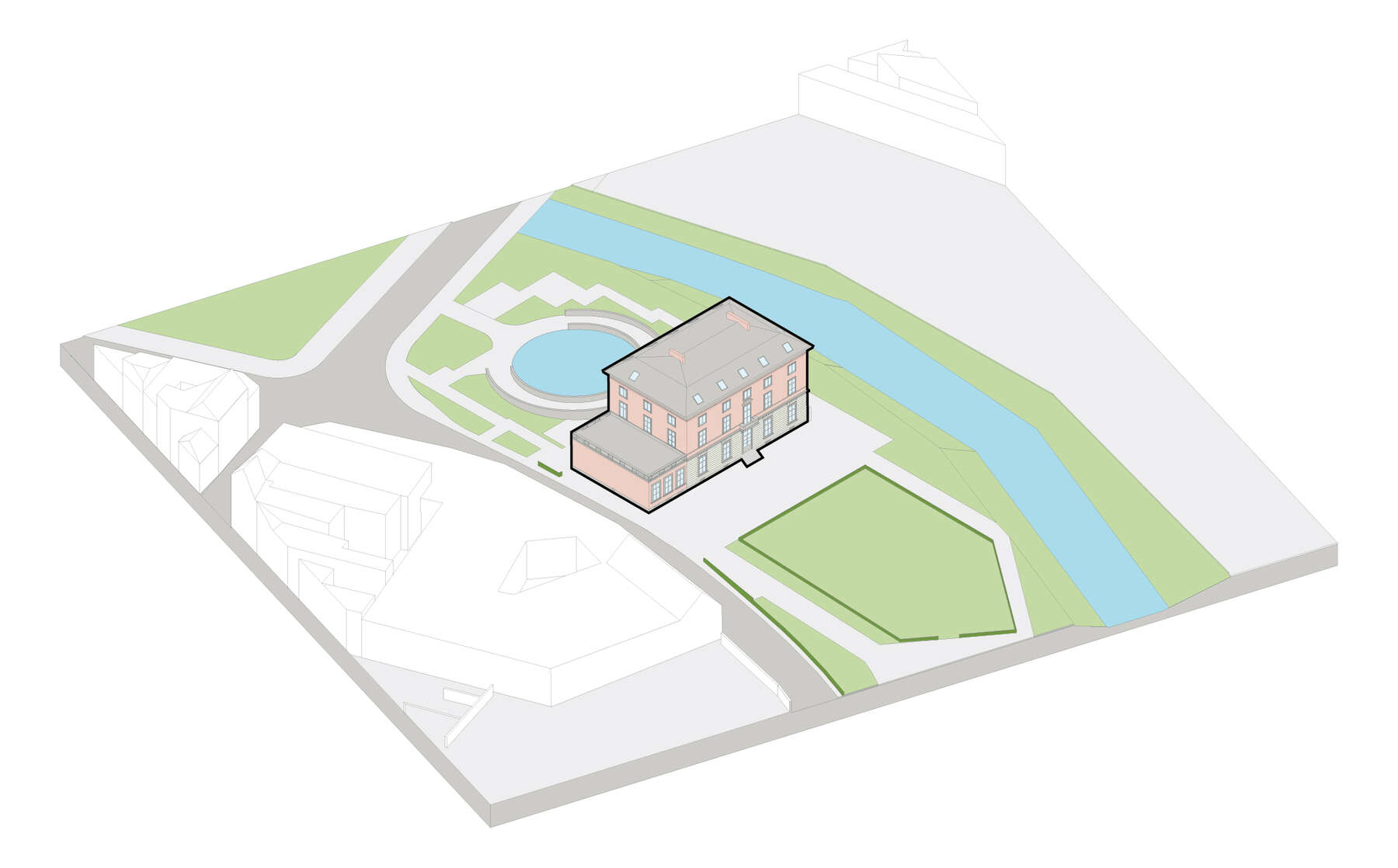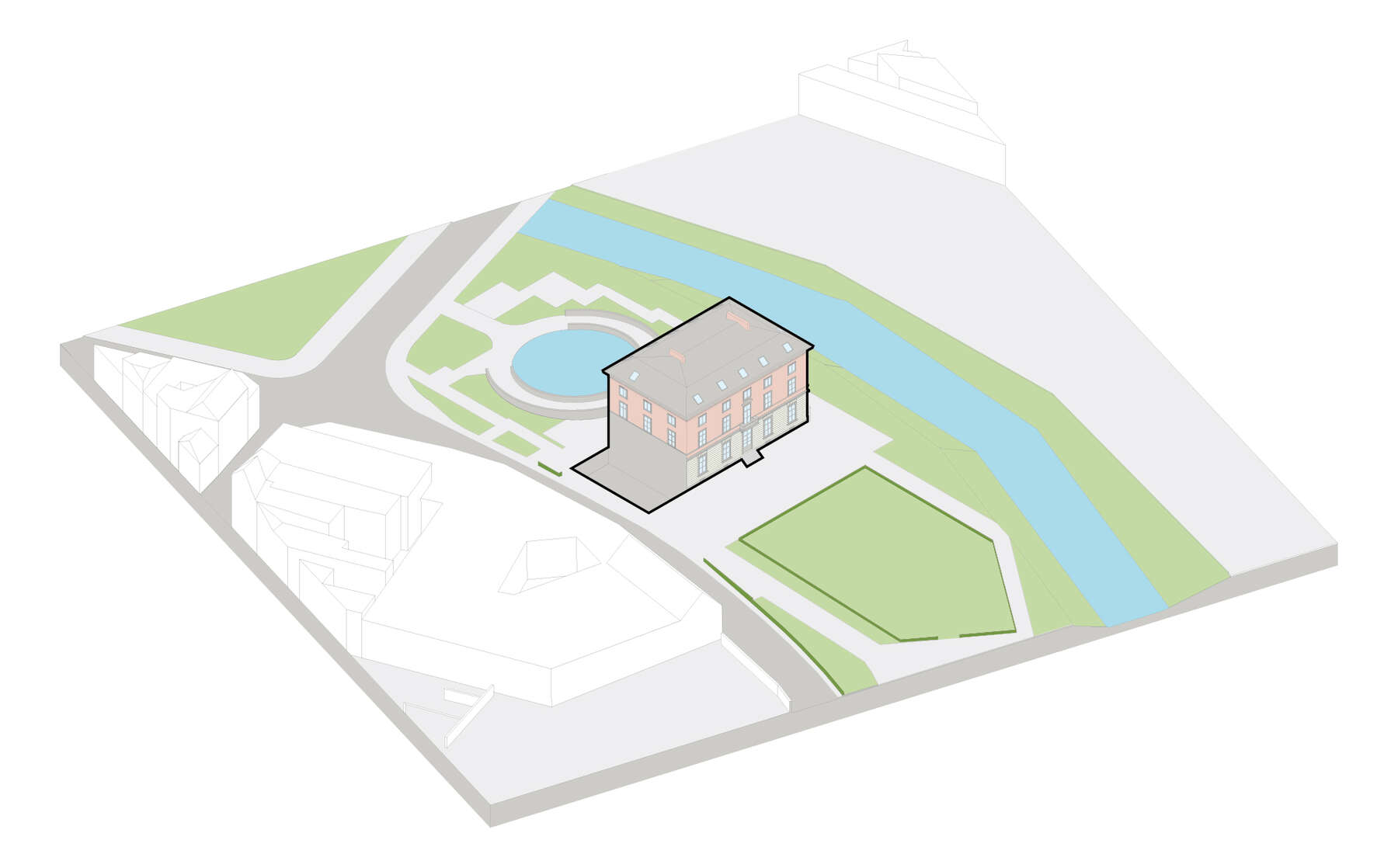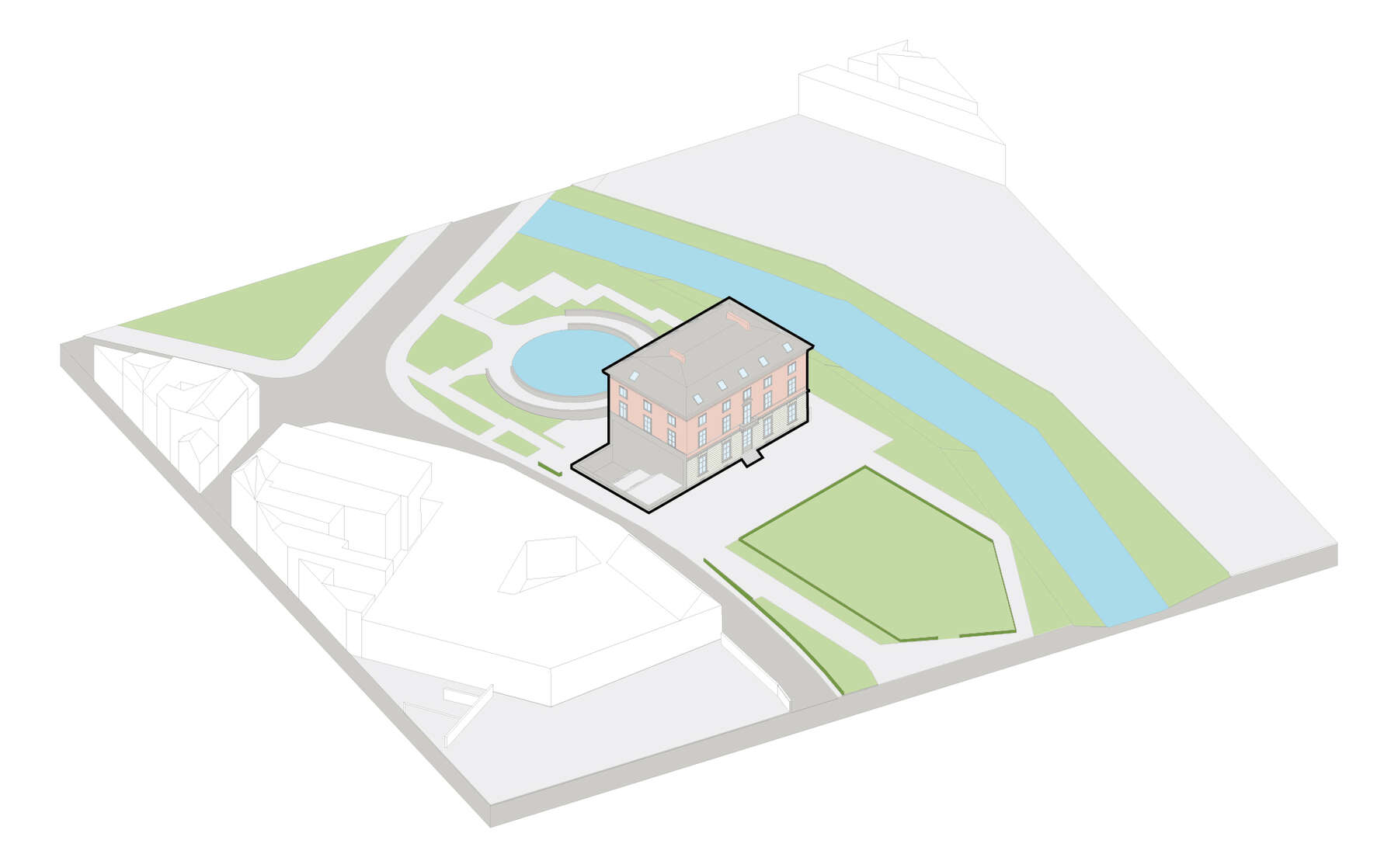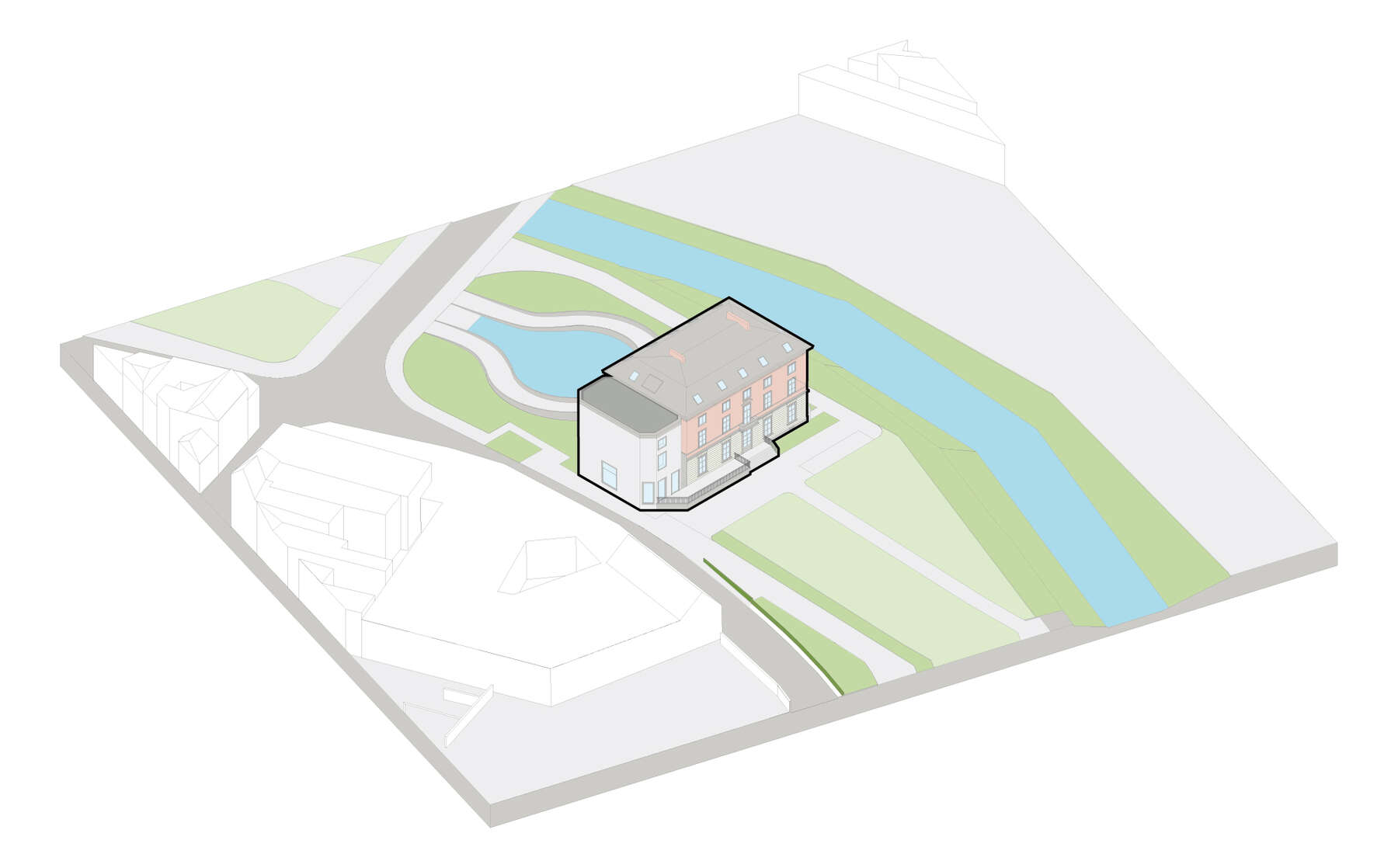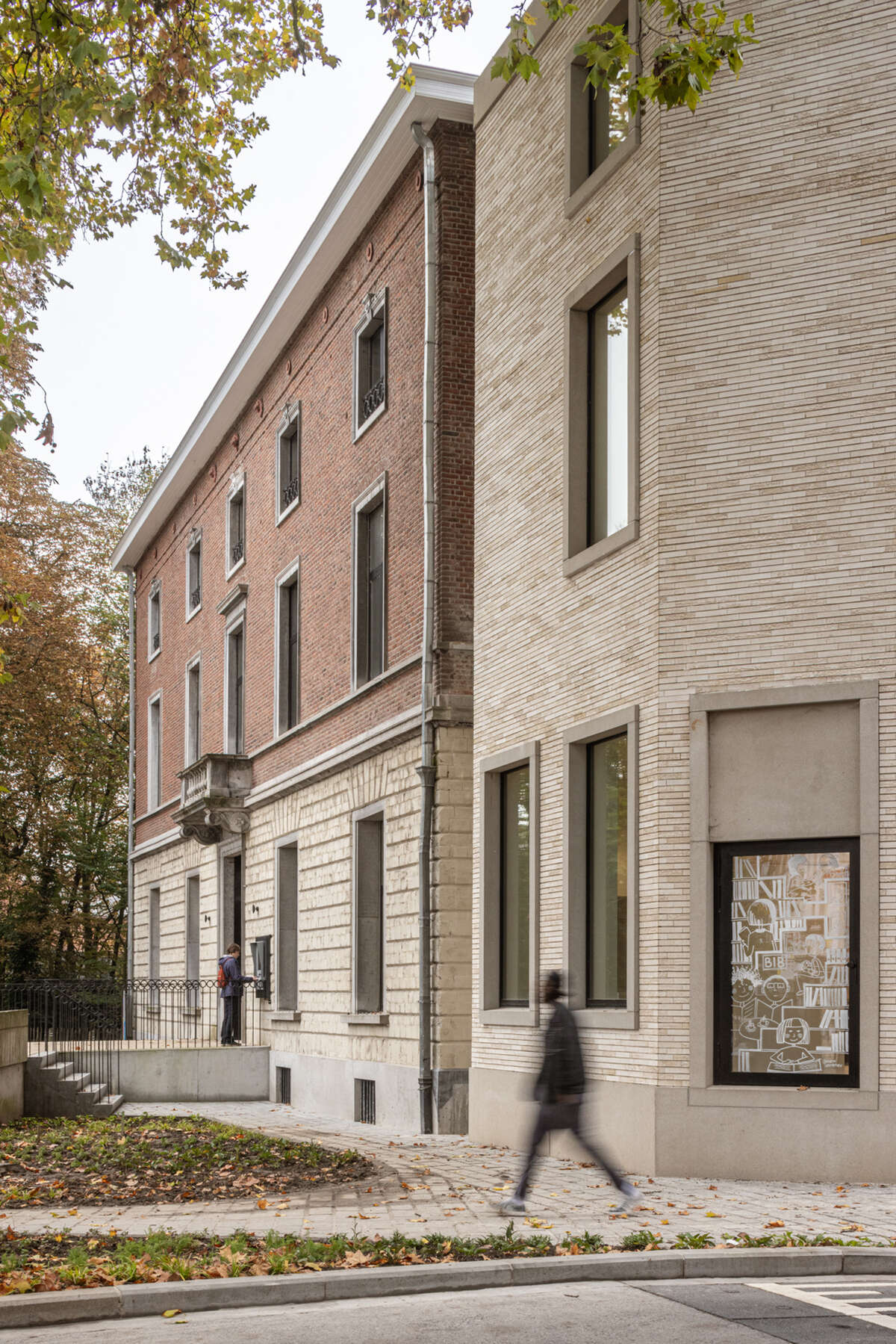
Halle
The reconversion of the existing library building optimizes the existing layout according to current and future needs. On the one hand, the extension fits within the structural logic of the existing building; on the other hand it guarantees optimal visibility in relation to Arkenvest and Basiliekstraat, thus anchoring the building firmly within its surroundings. Thanks to the limited scale of the extension, the visual value of the existing building is preserved. The extension remains visually subordinate to the main volume. That conscious approach defines a modest palette of white brick and precast concrete to complement the existing sandstone and bluestone walls.
A few modest windows frame the well-considered views of the reading room and the park behind it. The proposal thus focuses on making the existing building more sustainable, rather than making it a shaky spectacle. The inherent qualities of the existing building are accentuated, accompanied by a few small-scale interventions: an auditorium staircase that connects the basement and the ground floor; a void that interweaves the different floors with the attic. Such interventions guarantee optimal flexibility in use: collections can grow, shrink or shift without compromising the usability of the building. In addition, the ground floor acts as a fordable, accessible living room that connects citizens, caresses readers and stimulates visitors with more than just books.
