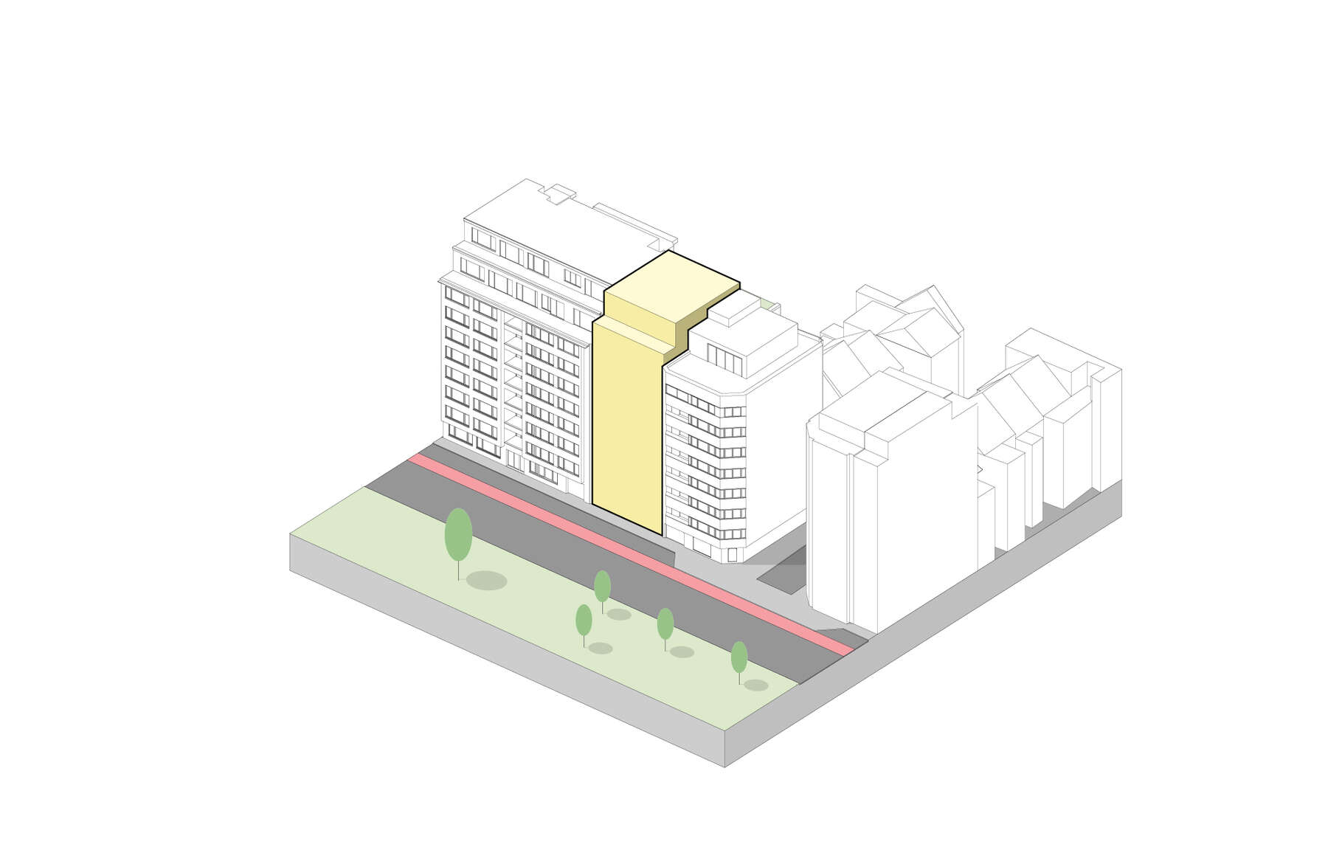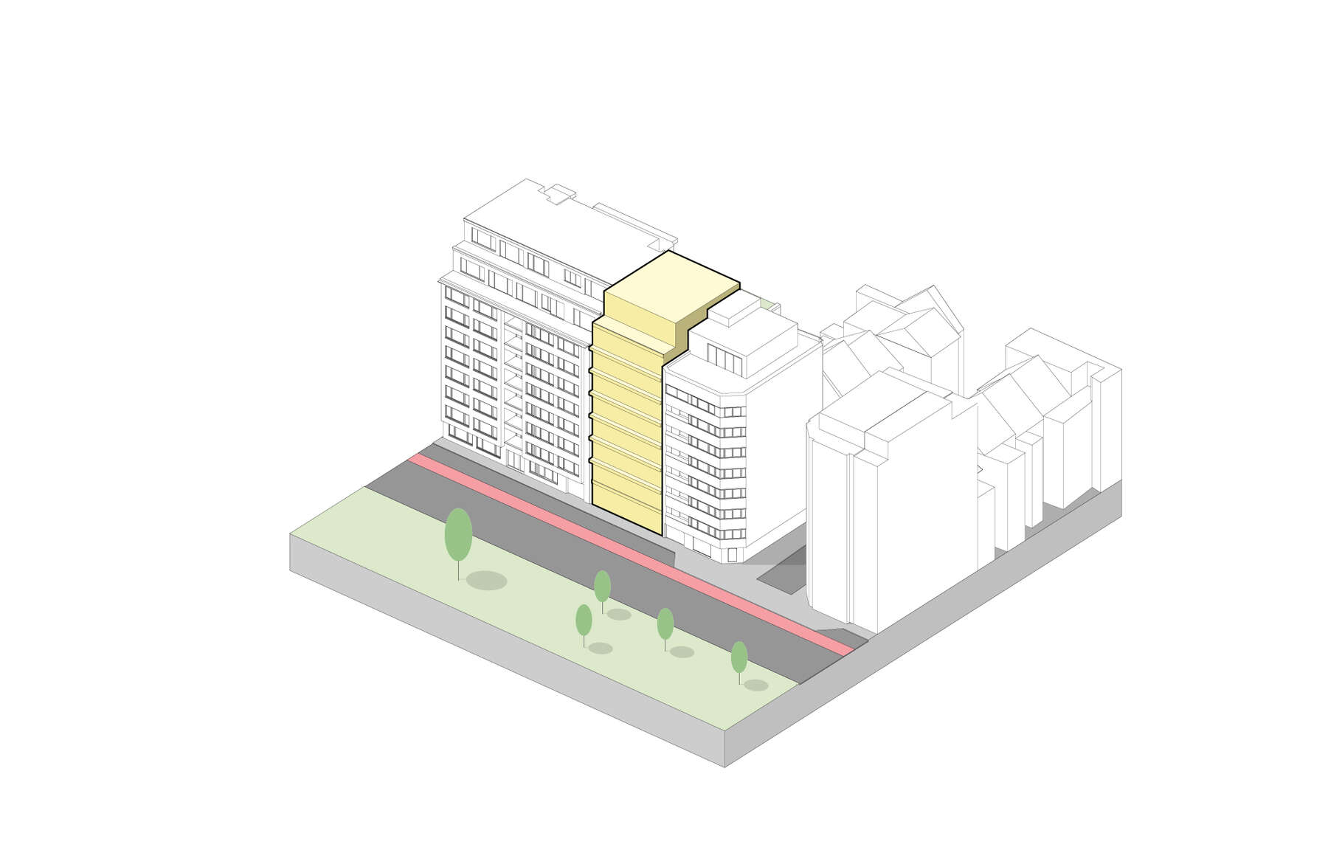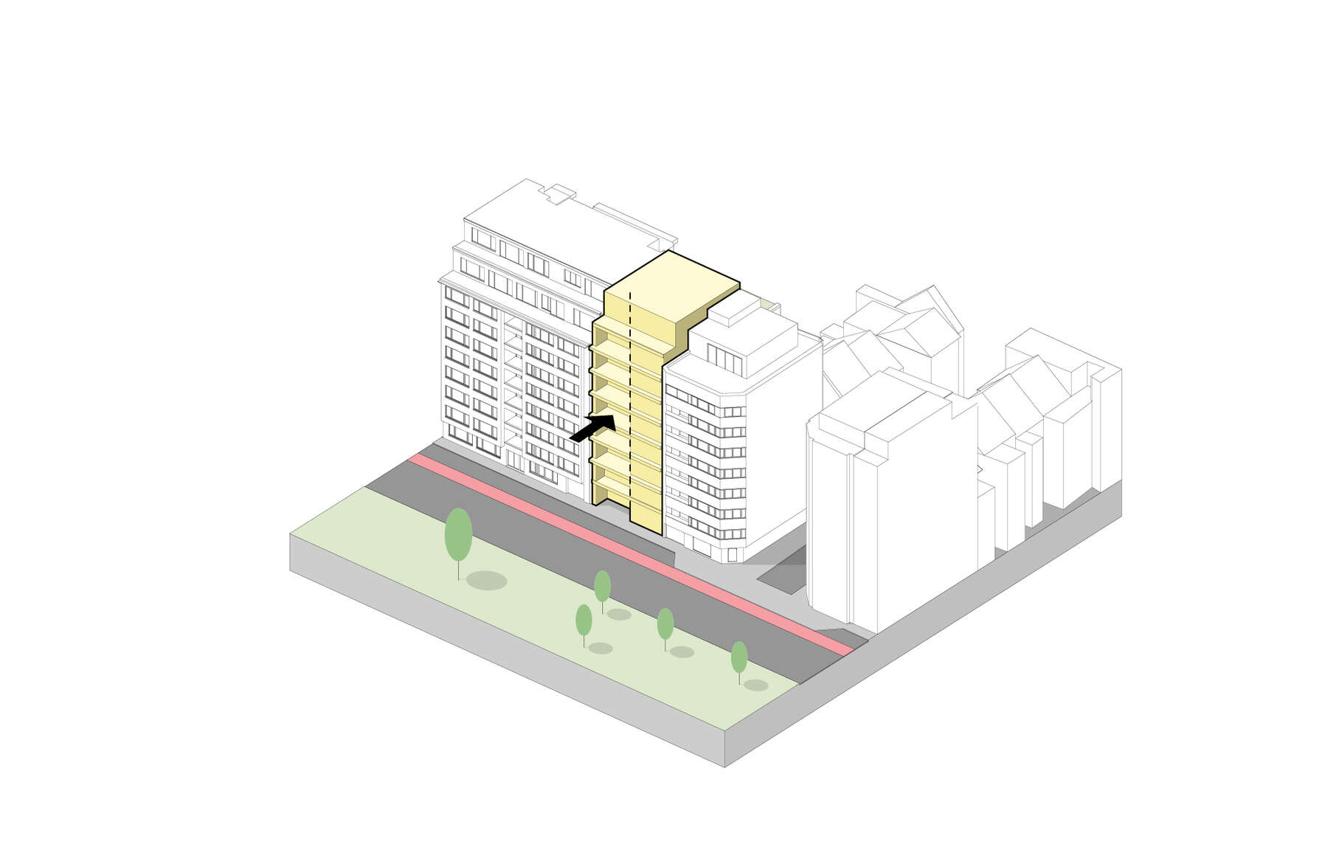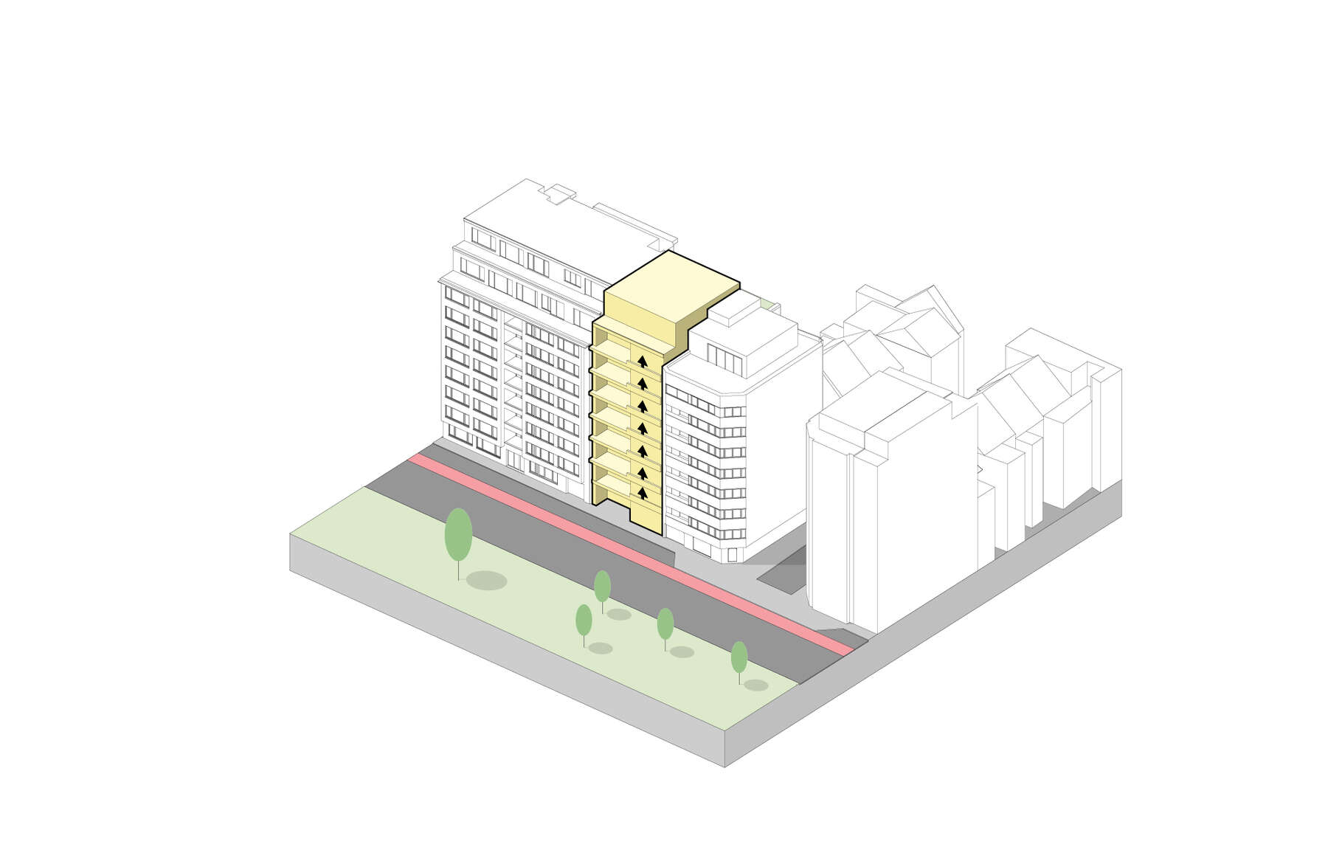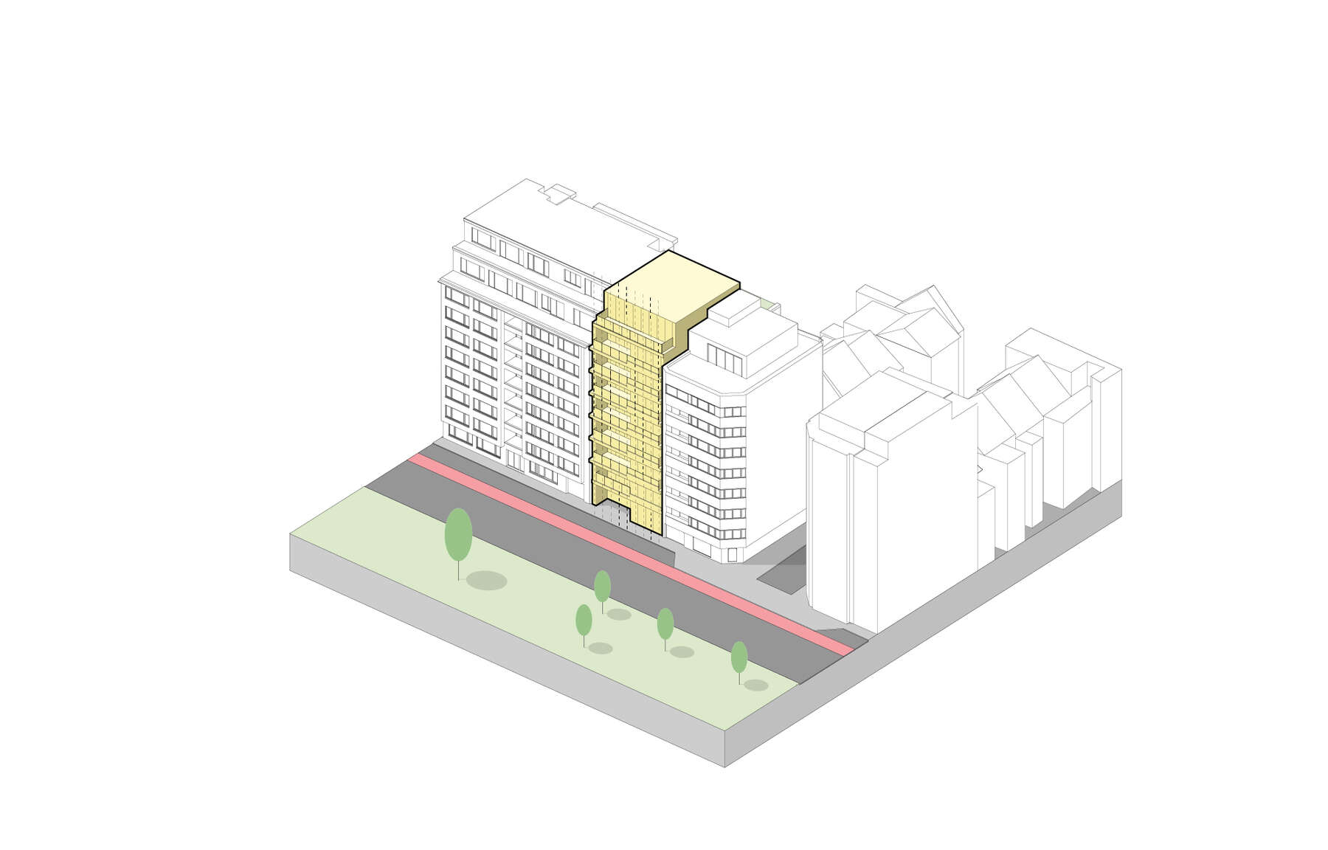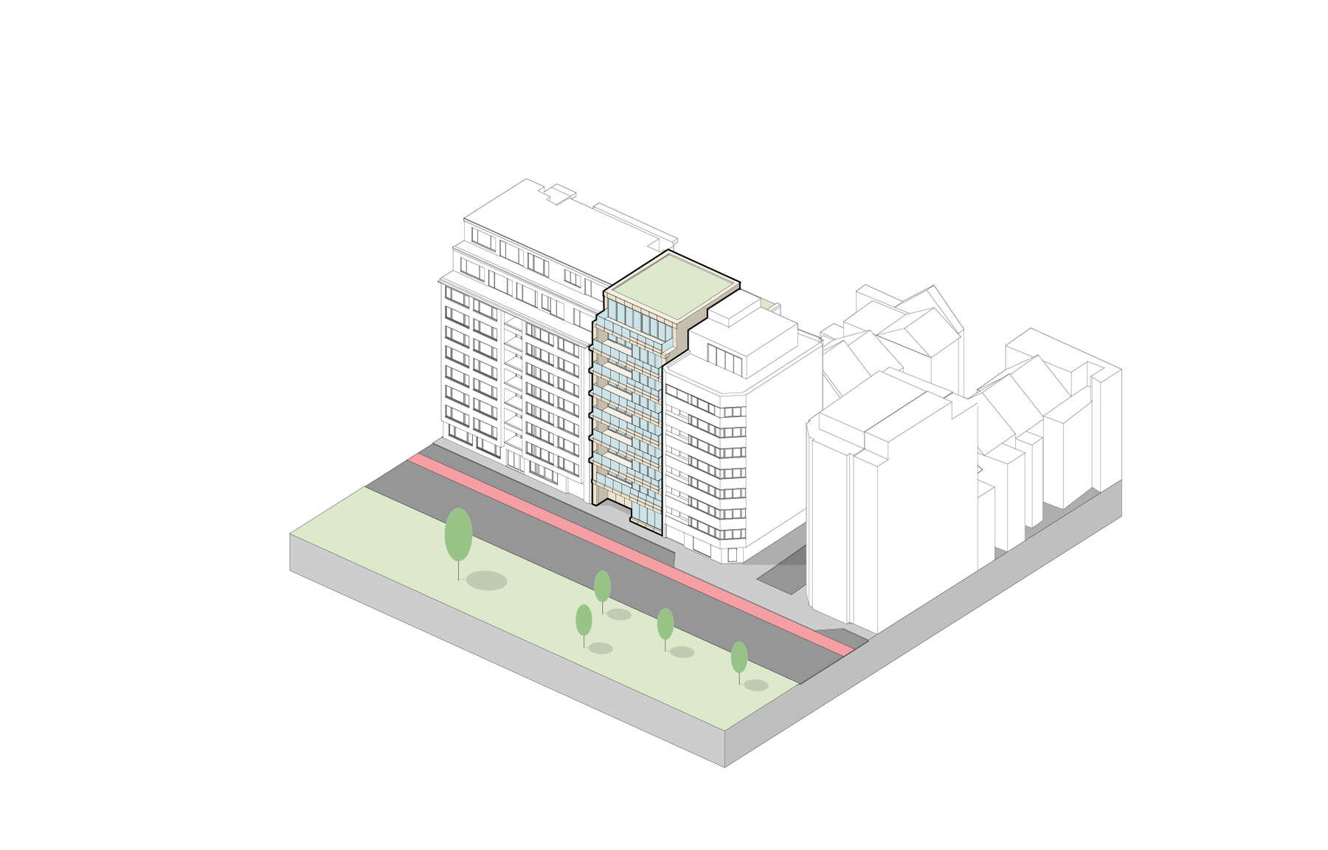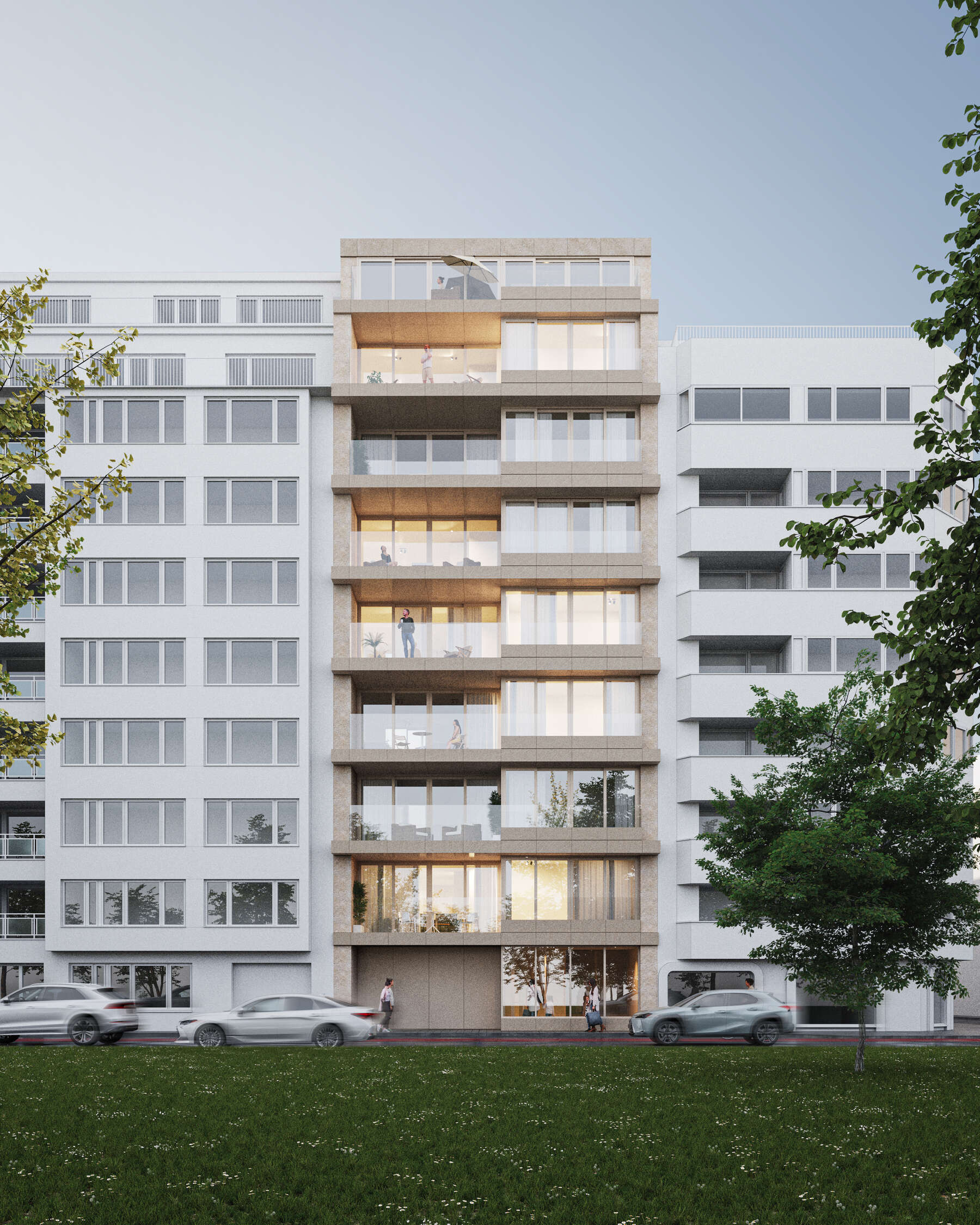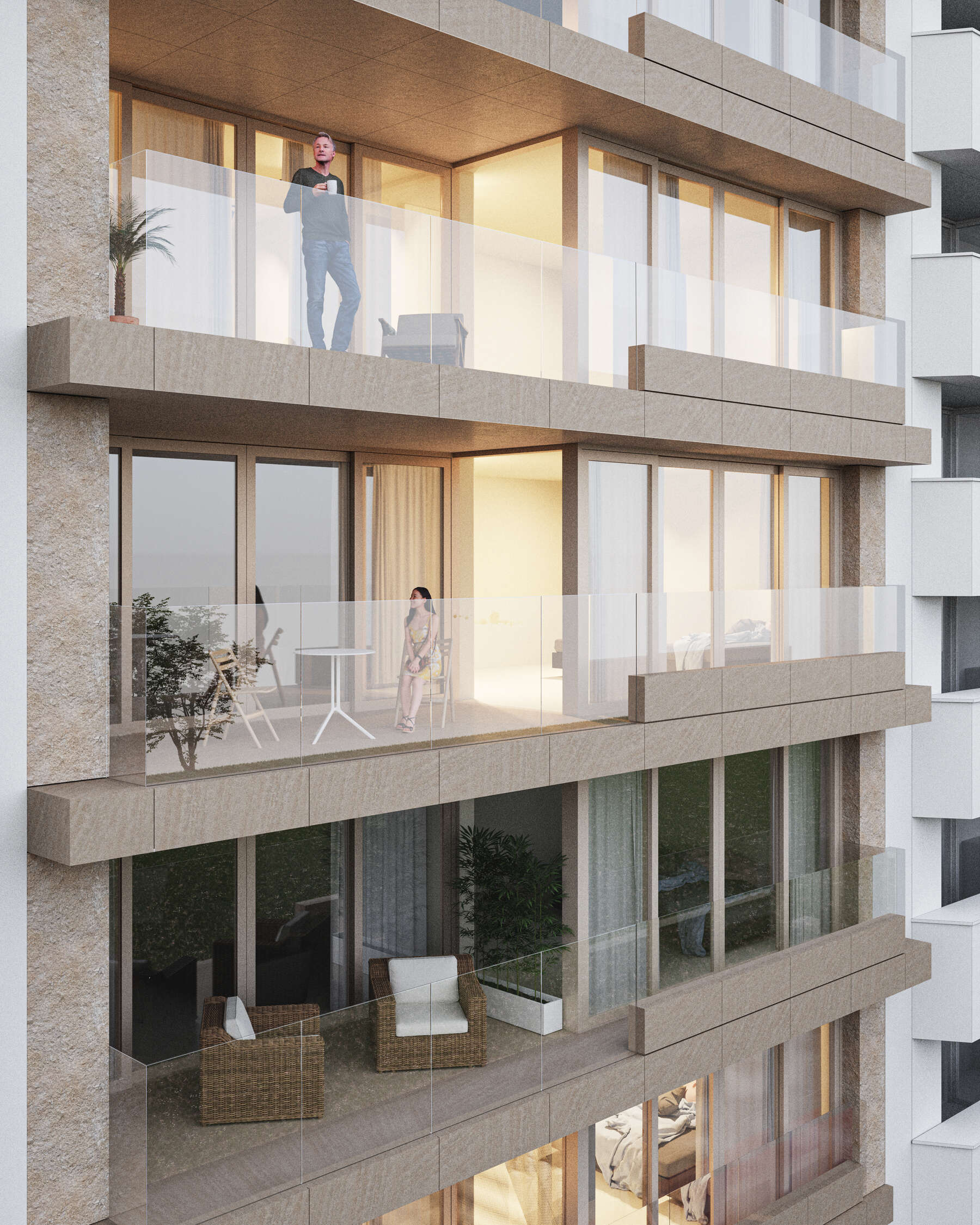
Gustaaf Callierlaan
The new building, spanning 8 floors, accommodates one apartment per floor (STEP 1). The horizontal articulation is accentuated by means of pronounced facade bands in smooth natural stone that extend over the entire facade width (STEP 2). The living spaces extend from front to back facade. At the front they are supplemented with an indoor terrace on the one hand and a bedroom on the other.
The dividing line between the two provides vertical articulation to the facade (STEP 3). In front of the bedrooms, the horizontal facade band is raised locally to guarantee privacy (STEP 4). The facade is glazed wall-to-wall and is finished on the sides in rough natural stone columns (STEP 5).
