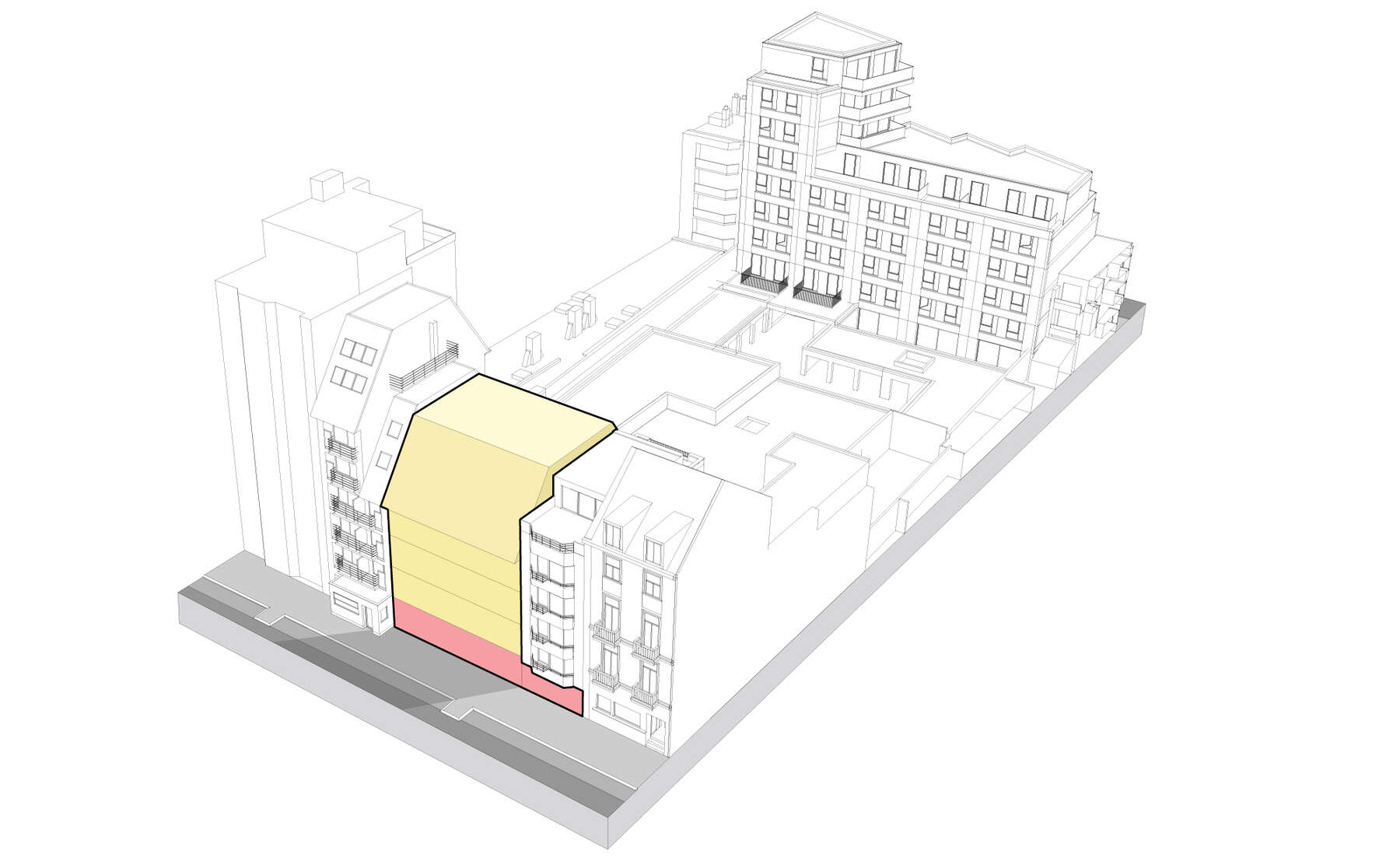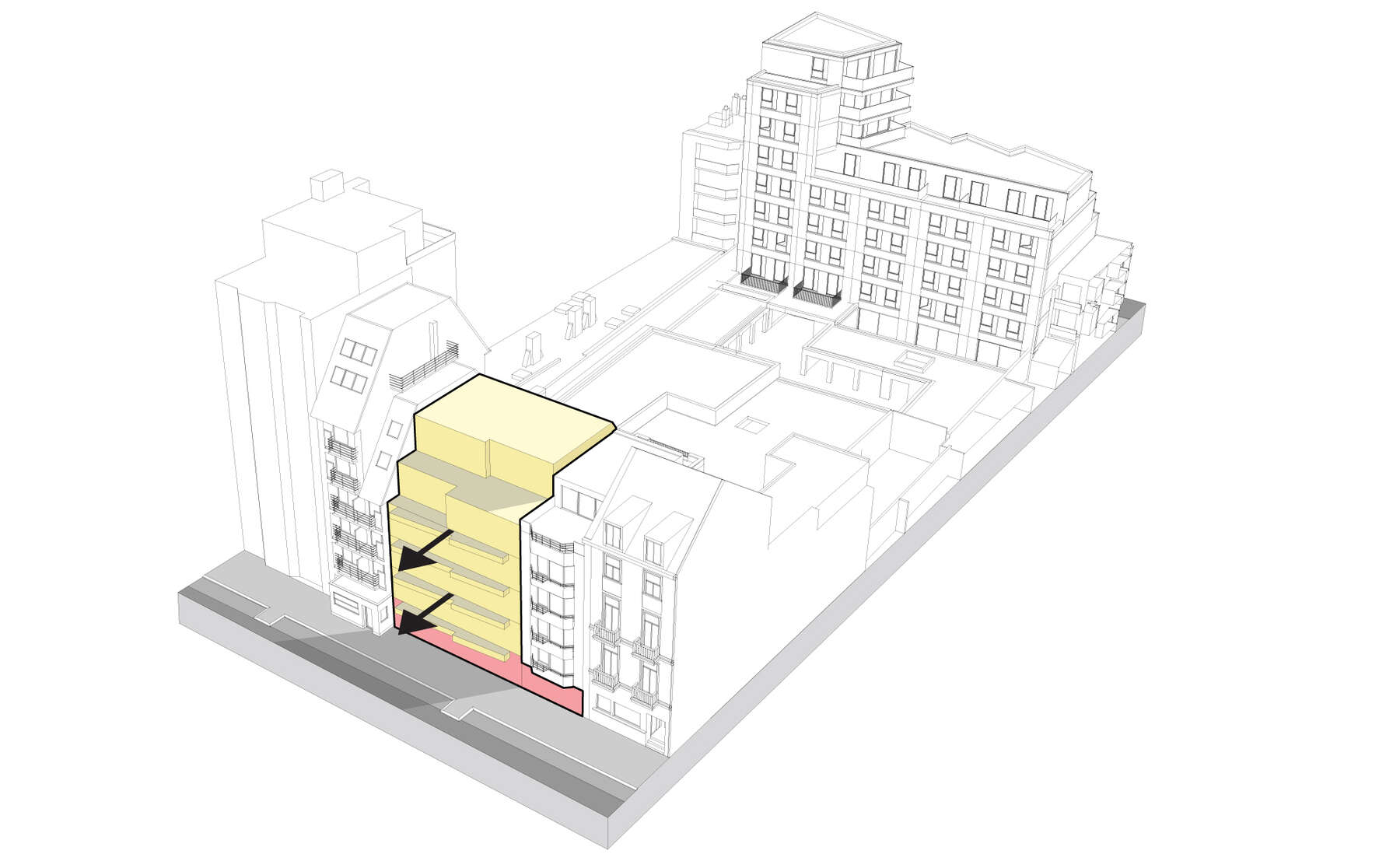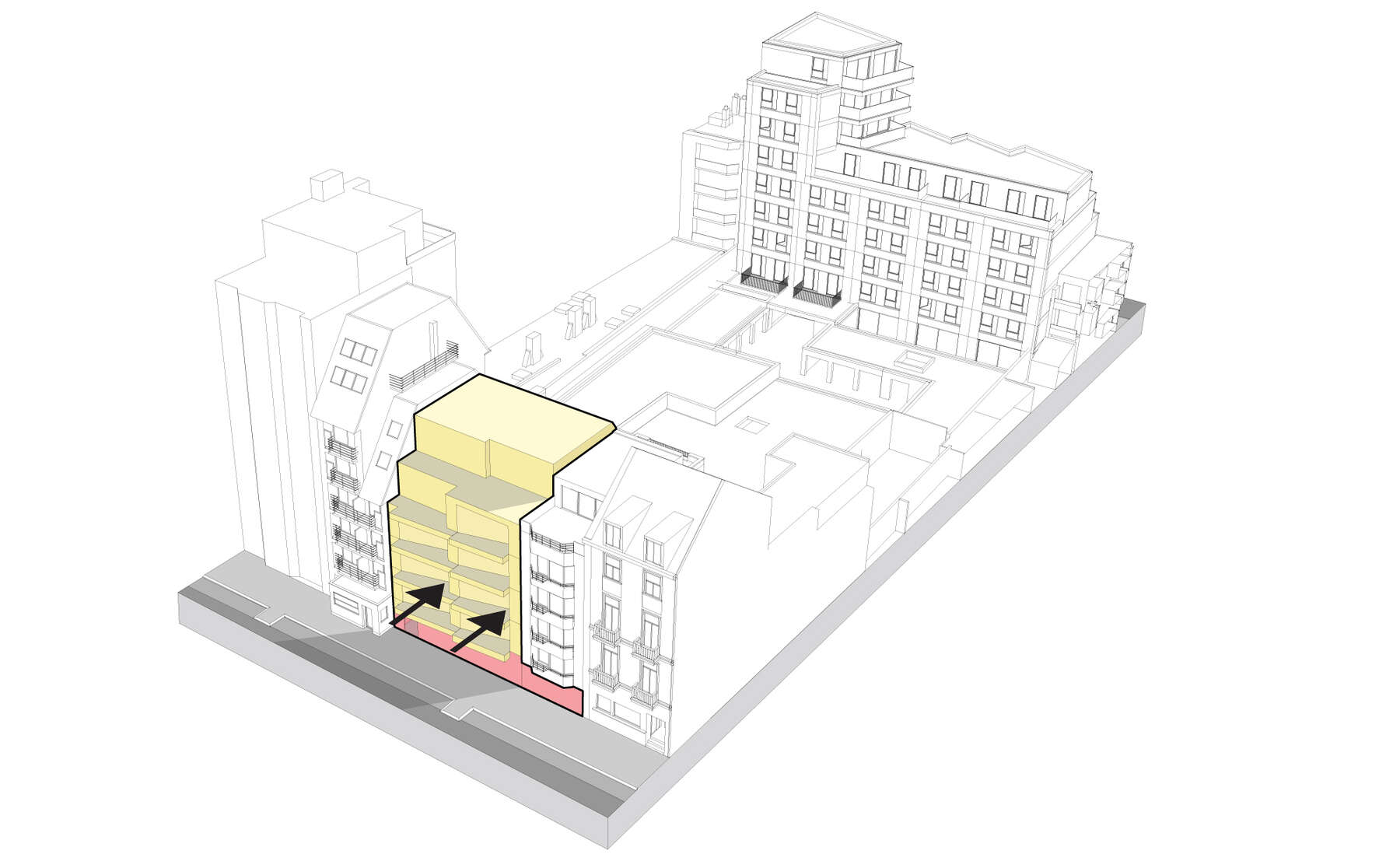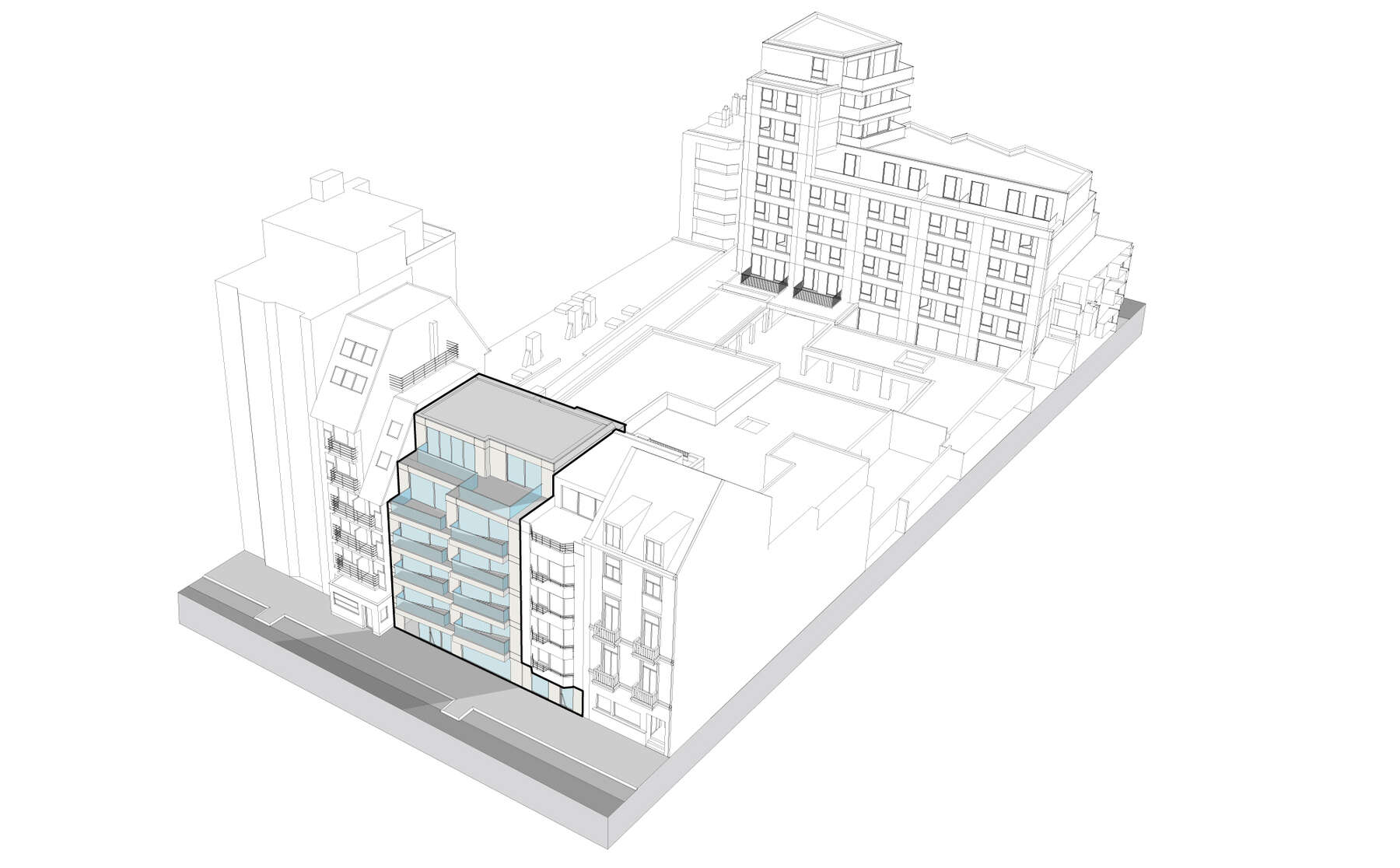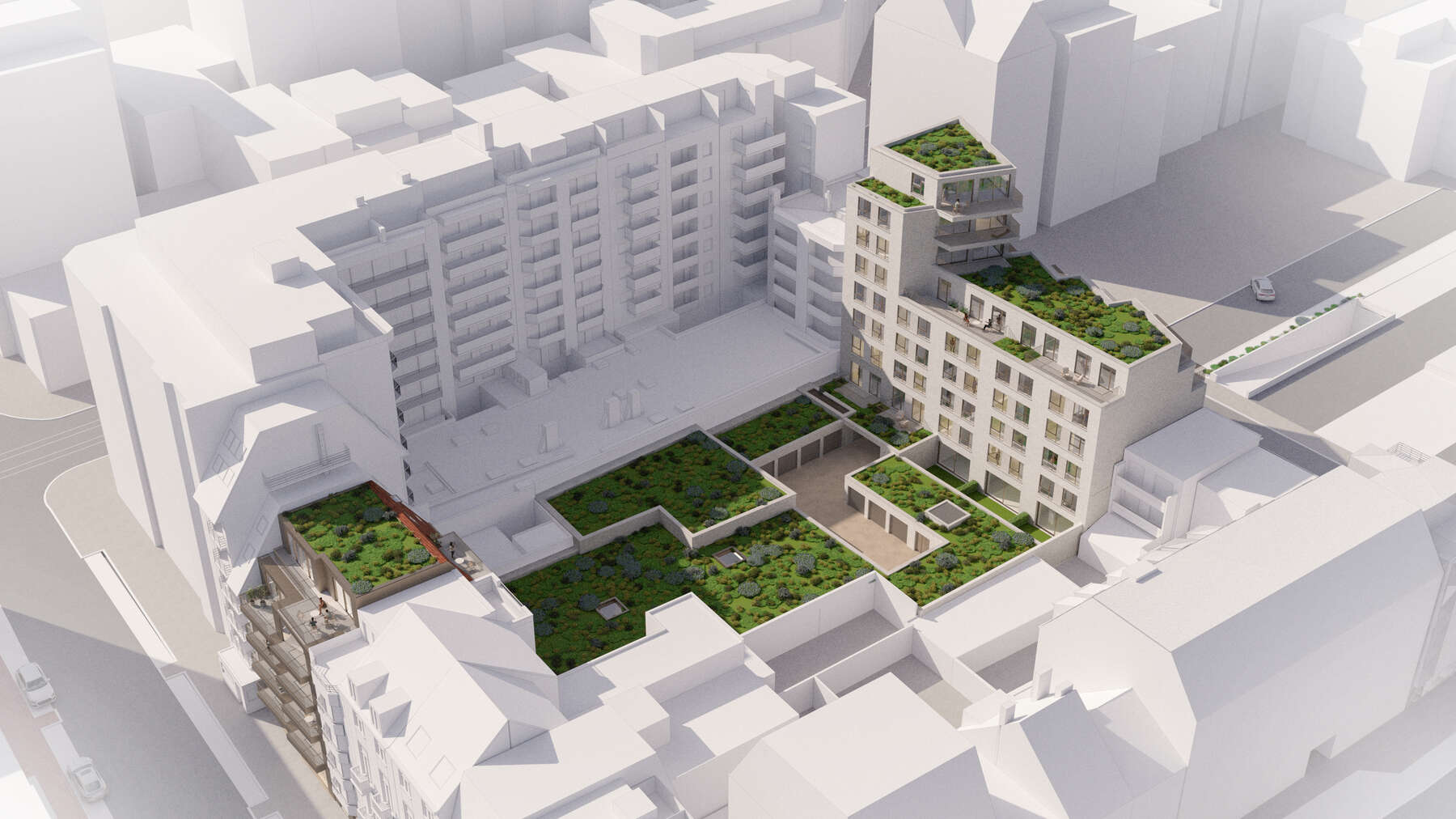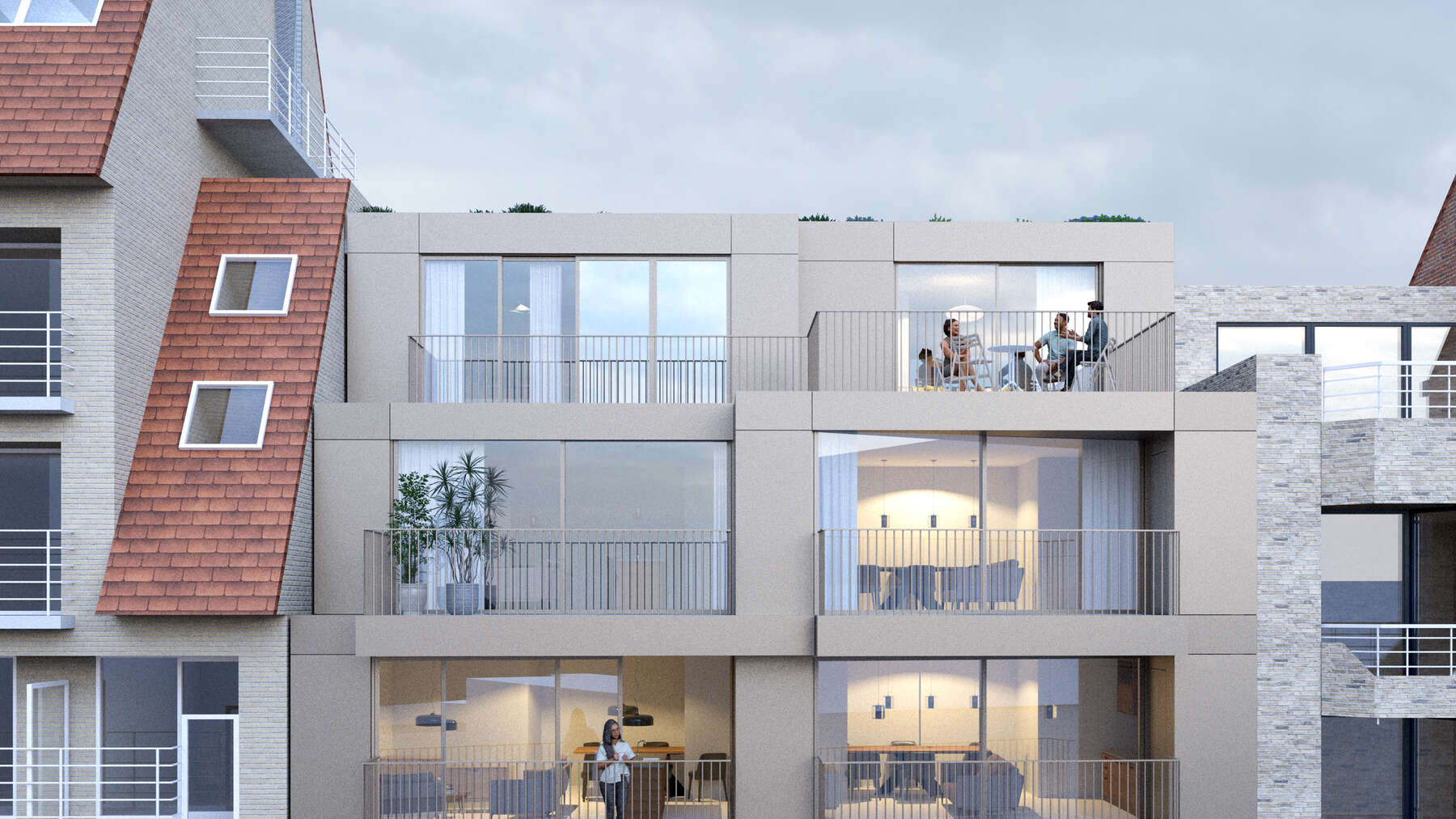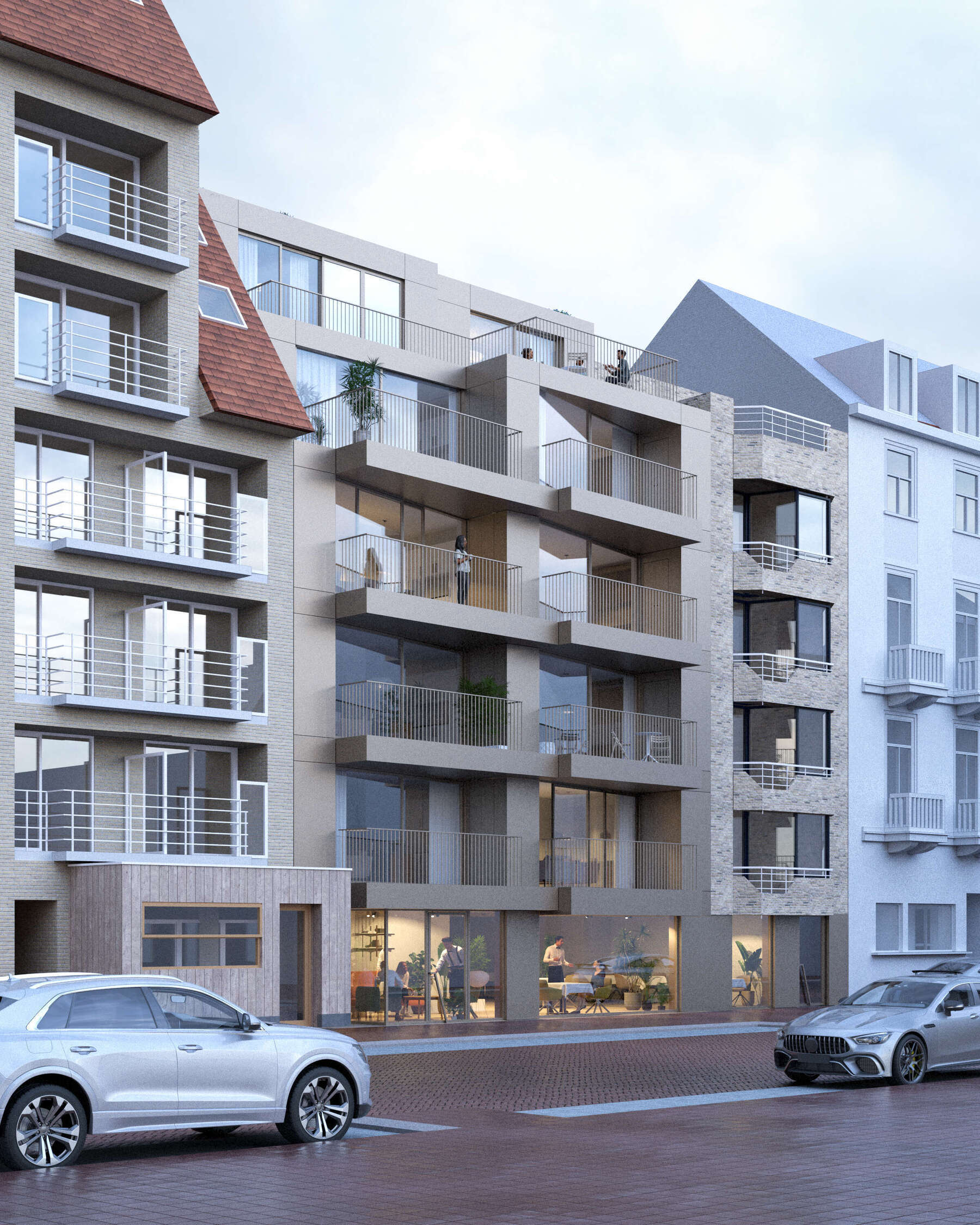
Grand Bazar2
The building stretches over 4 floors and 2 recessed floors. It fits seamlessly within the outlines of the adjacent buildings (STEP 1). Both recessed roof floors connect to the parapet of the northern neighbor while also seeking connection with the recessed roof floor of the southern neighbor. The plinth extends to the adjacent building, thus creating a uniform commercial space on the ground floor (STEP 2).
The apartments on the upper floors are visible in the front facade by means of a vertical division in which the wall-to-wall windows taper inwards to create more spacious terraces. This facade articulation also continues in the recessed roof floors, which are seamlessly integrated into the roof slope of the adjacent neighbor (STEP 3). The facade is finished with anodized aluminum plating that matches the color tone of the other buildings, subtly blending with the streetscape (STEP 4).
