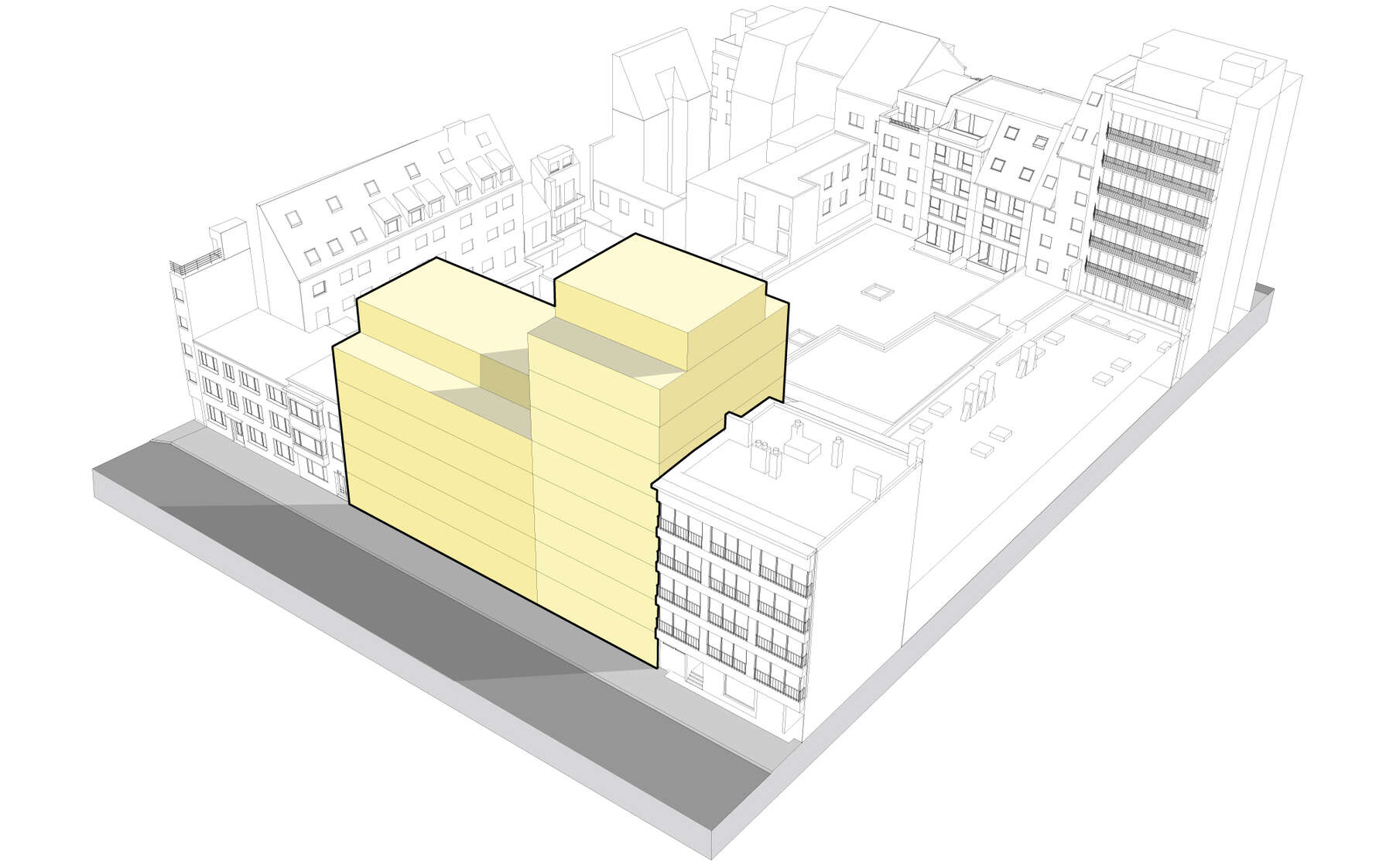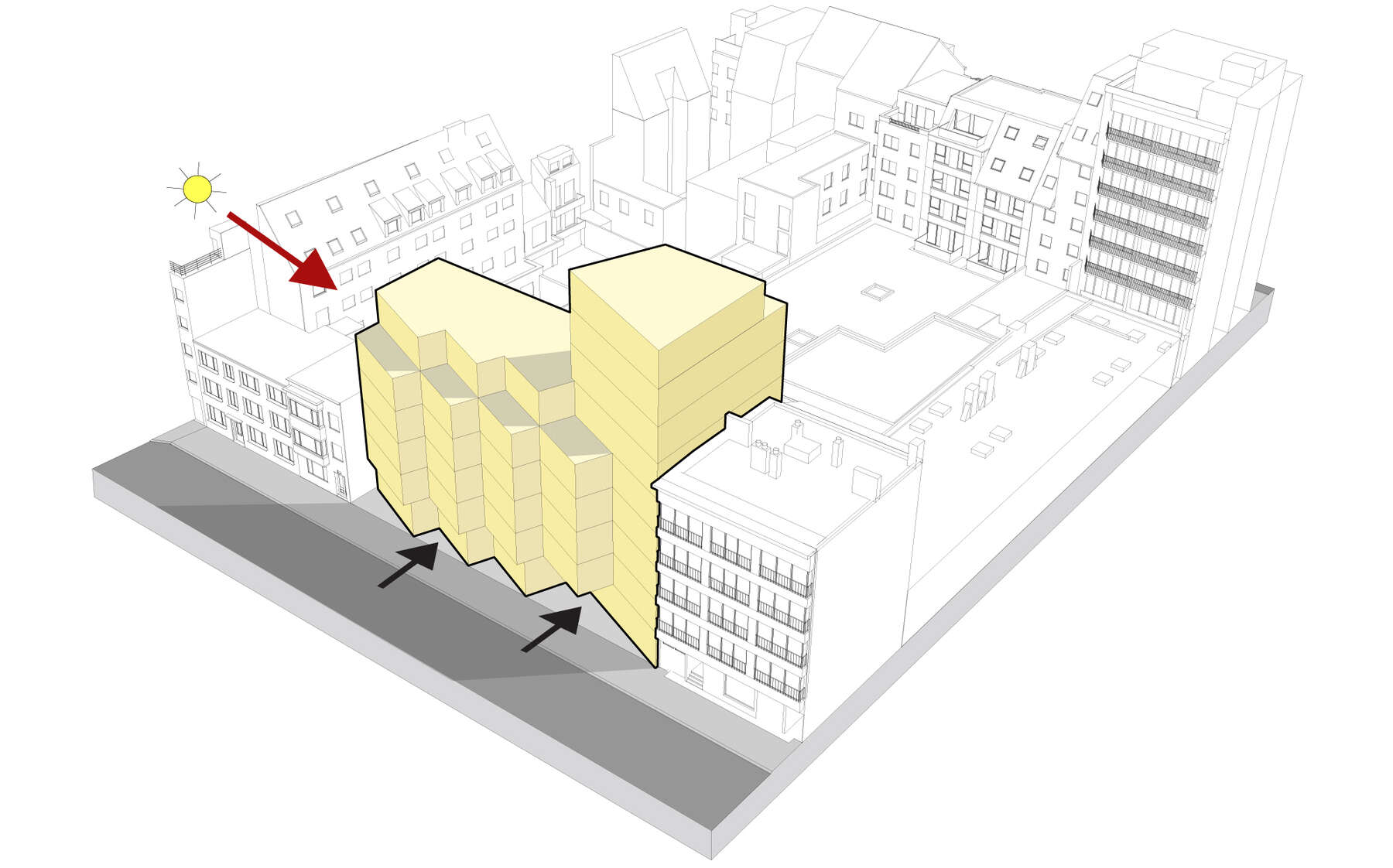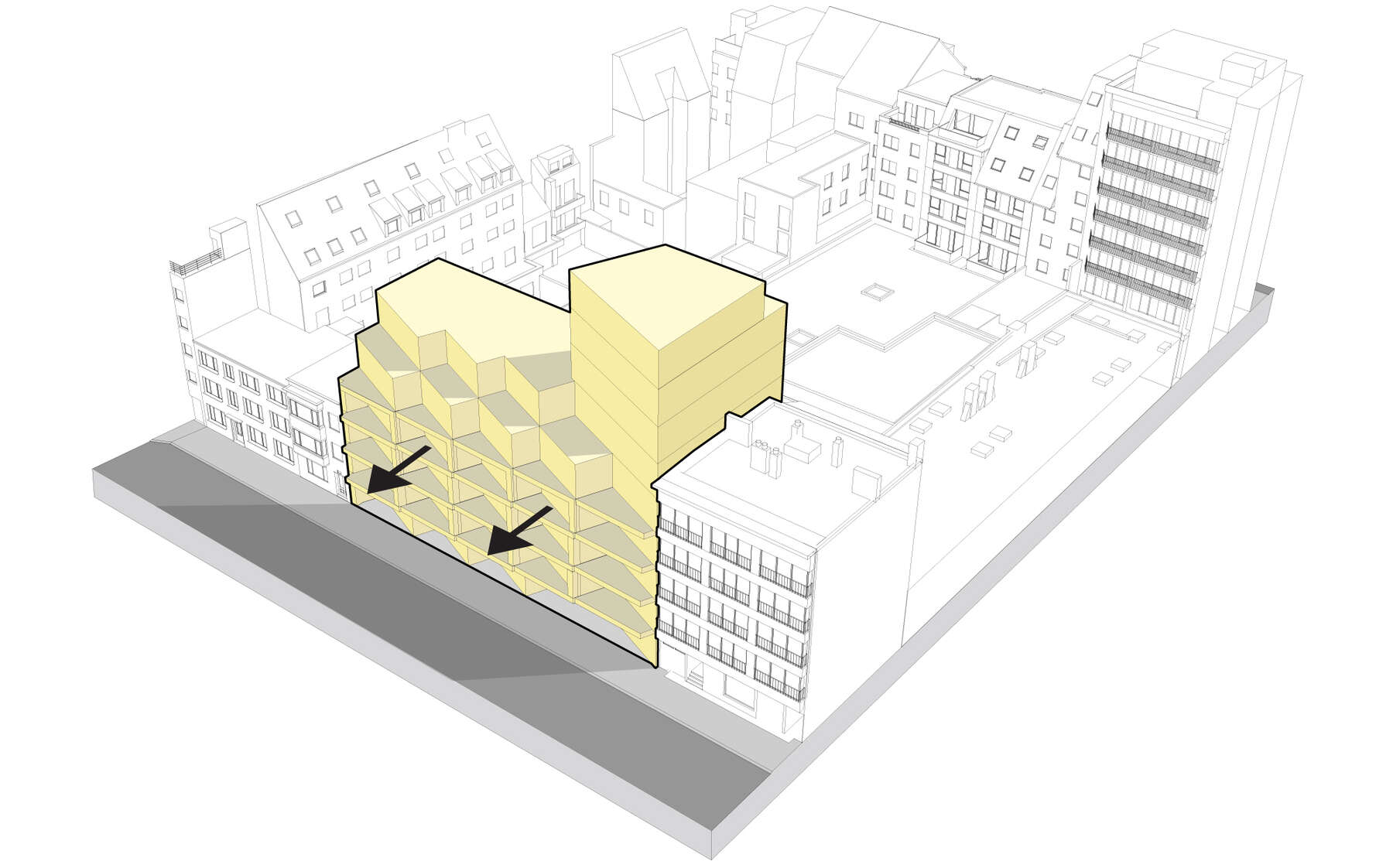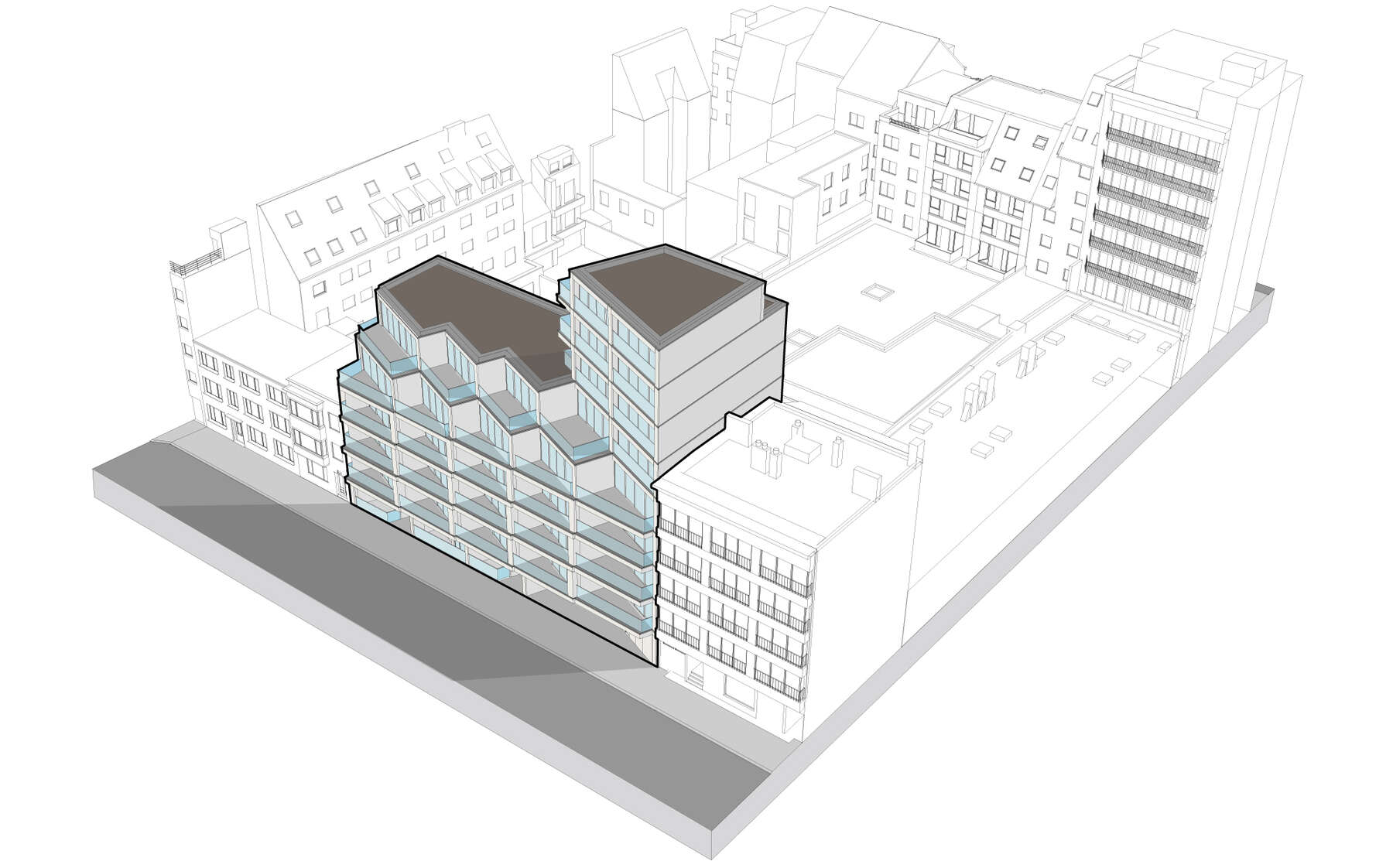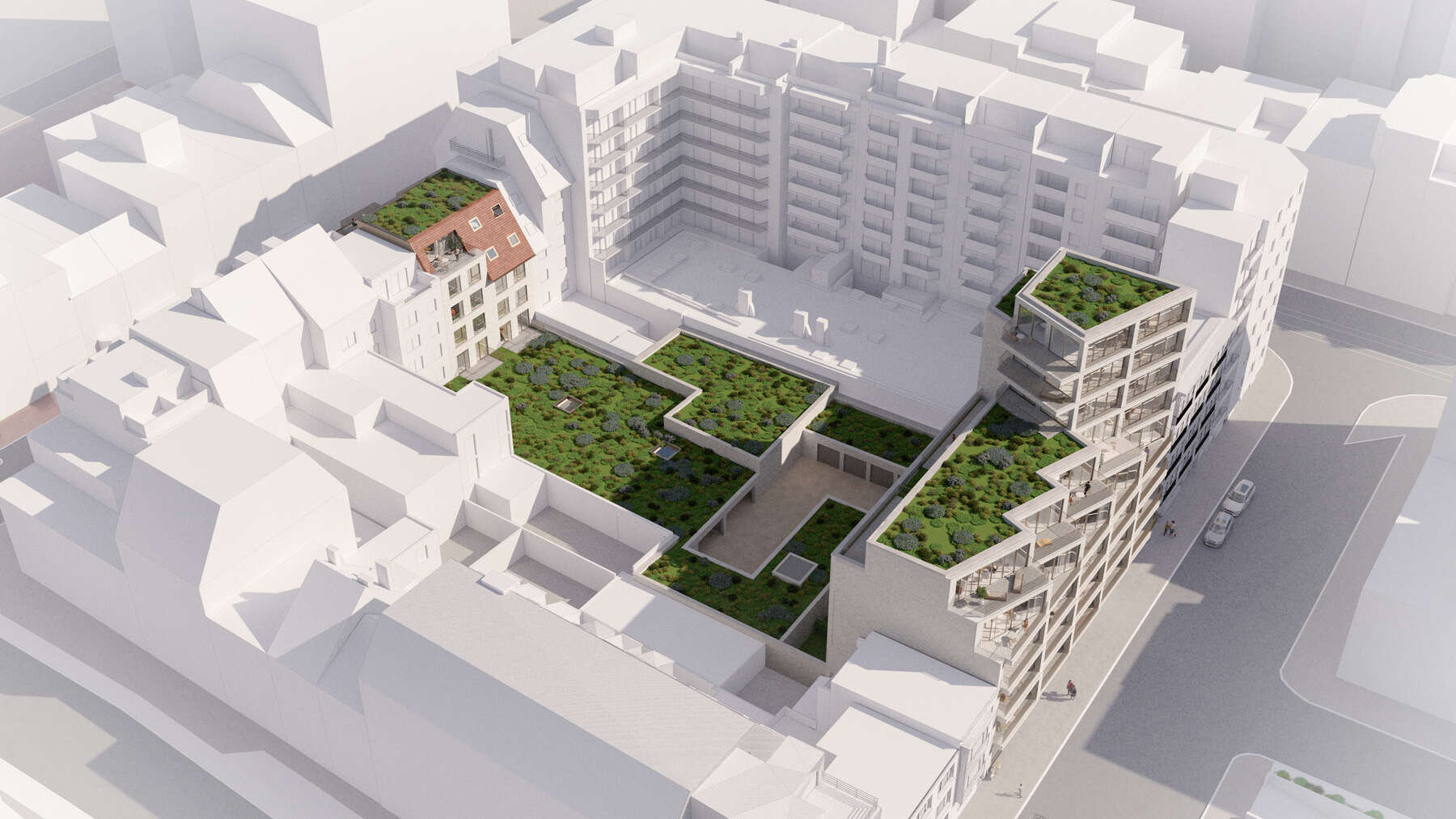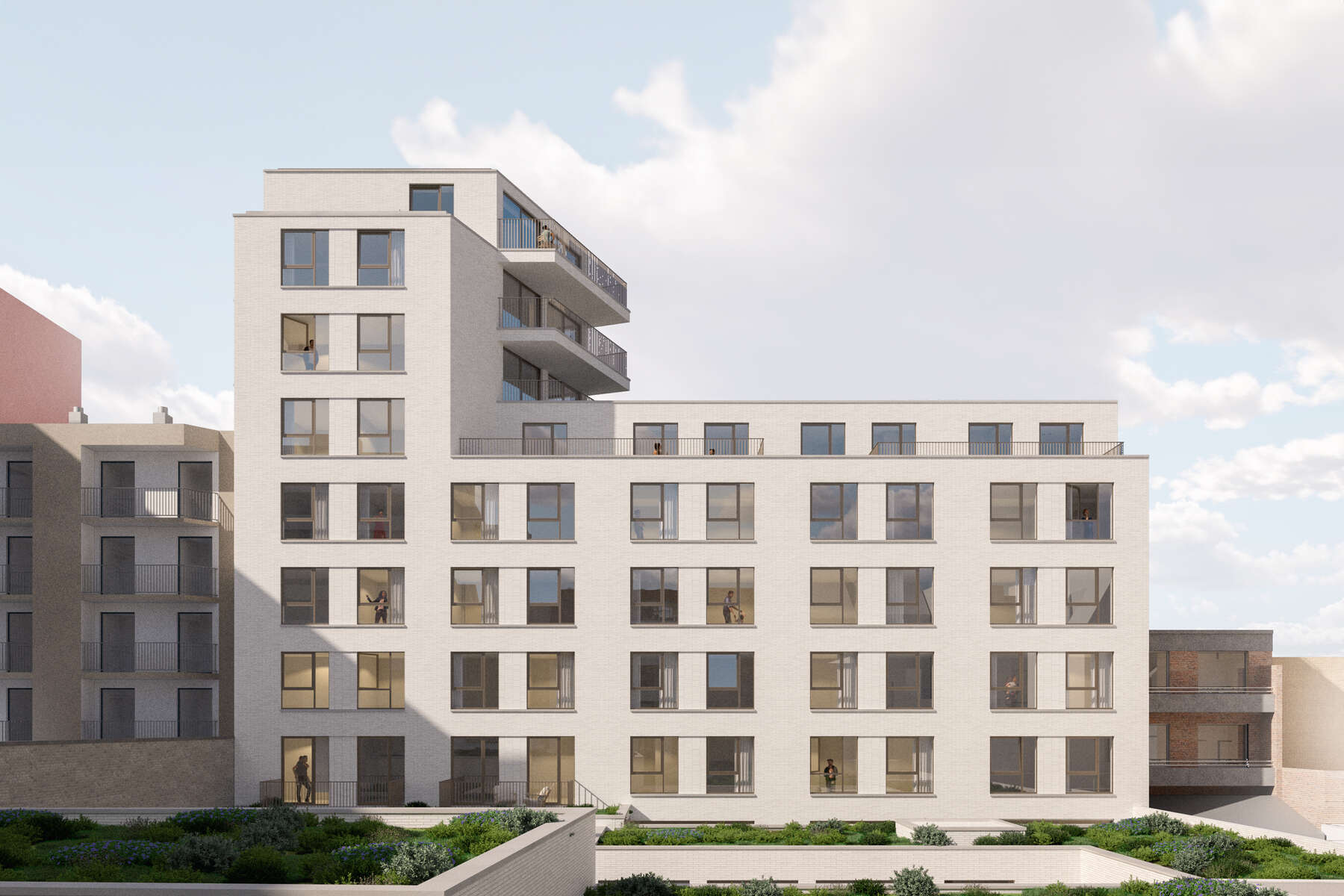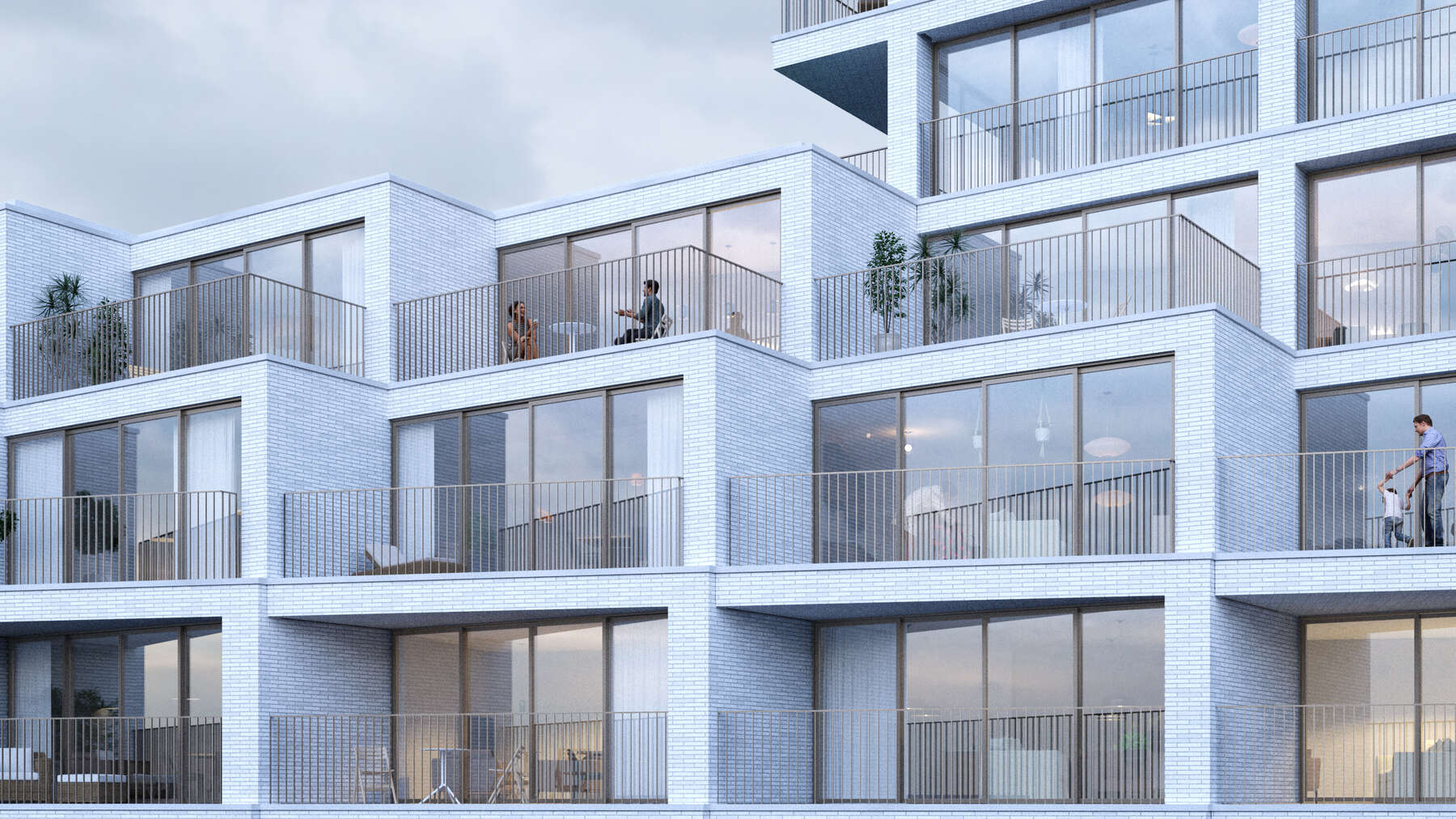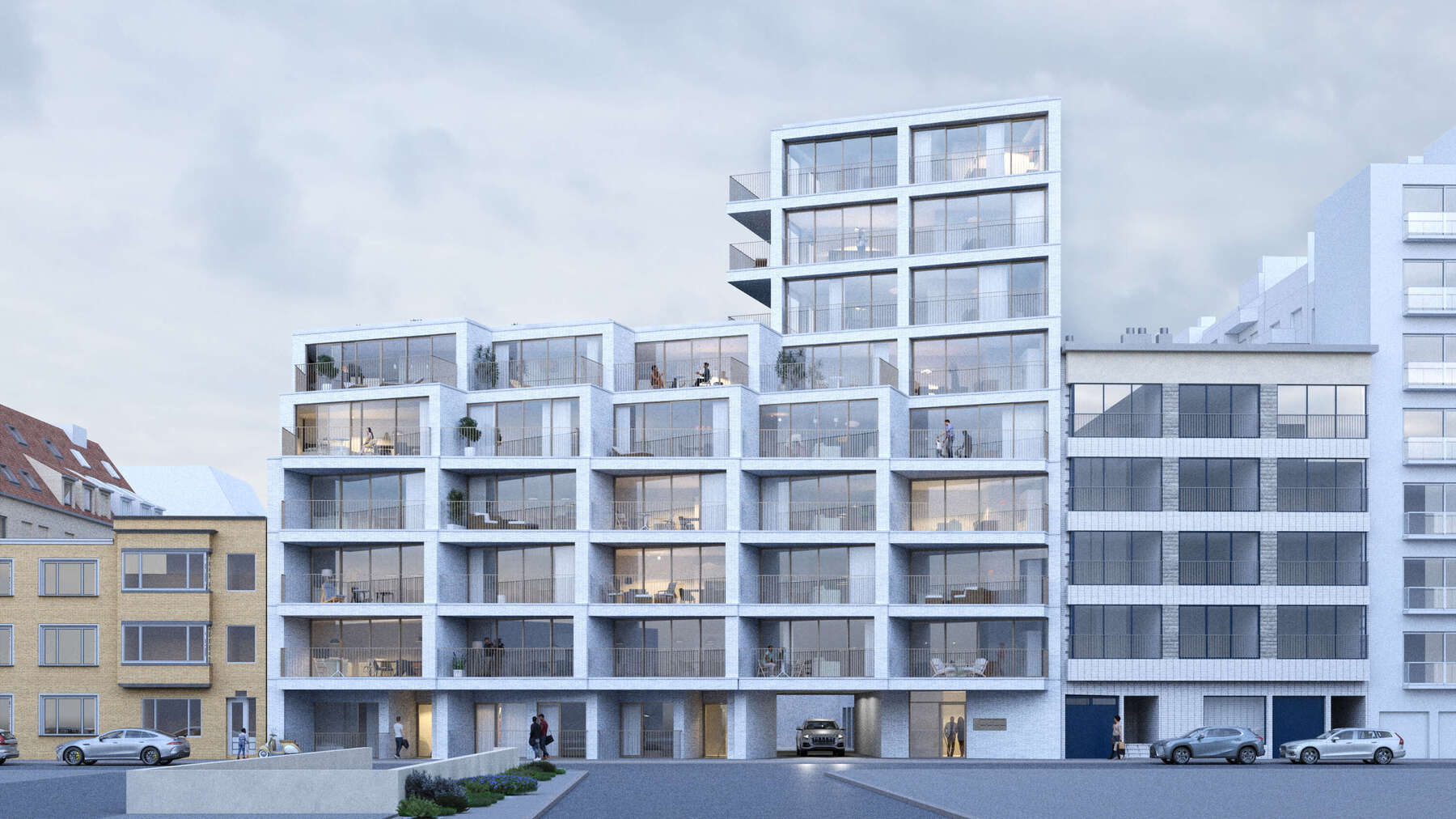
Grand Bazar
The building completes the facade wall at René Mouchottestreet. It scales from 6 floors on the south side to 9 floors on the north side. It seeks connection with the adjacent buildings. The facade width of the building is downscaled to the width of the adjacent buildings using a five-part division that stays true to the underlying program in which 5 apartments are situated on each floor (STEP 1). The wall-to-wall windows are rotated to create a larger terrace on the one hand, to optimize the orientation of the living spaces and to guarantee privacy between the adjacent apartments on the other.
Thanks to these subtle angle twists, the facade can be read in multiple ways, depending on the approach to the building from the north or south (STEP 2). In addition to the vertical articulation of the facade, the building gradually steps back on each floor, ensuring the autonomy of each apartment. Slim brickwork columns complement the wall-to-wall windows, creating a playful, transparent, and legible building (STEP 3).
