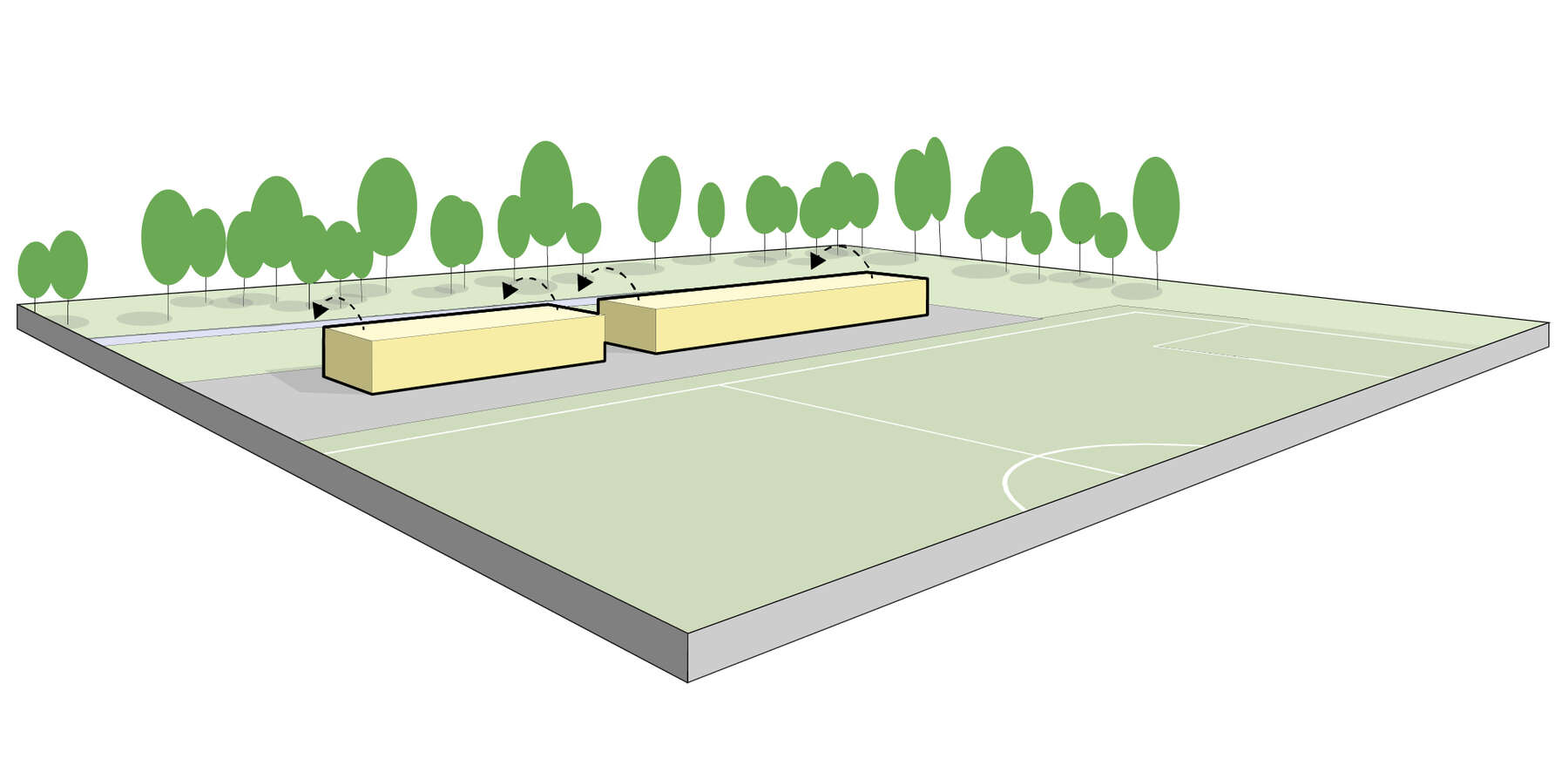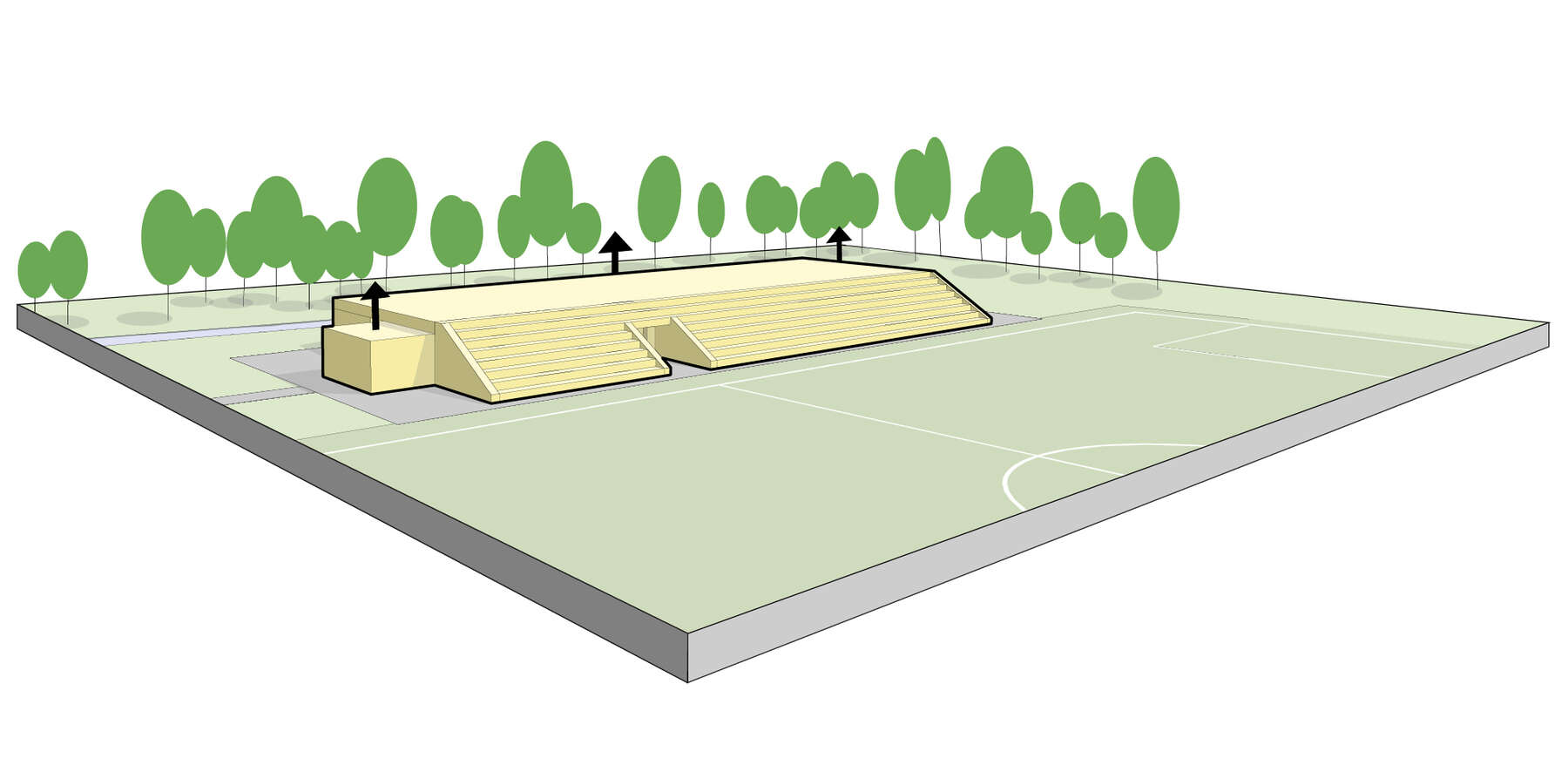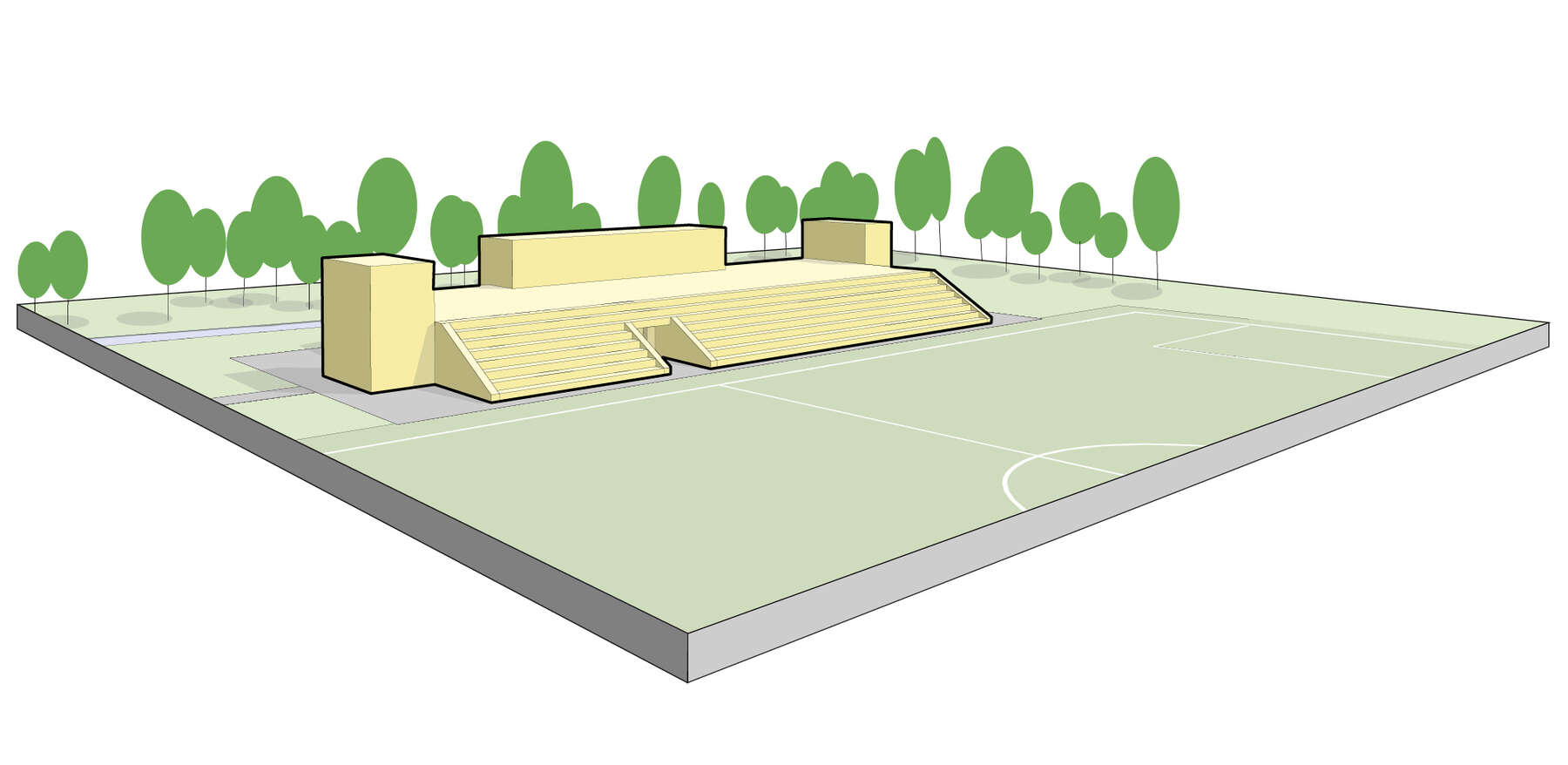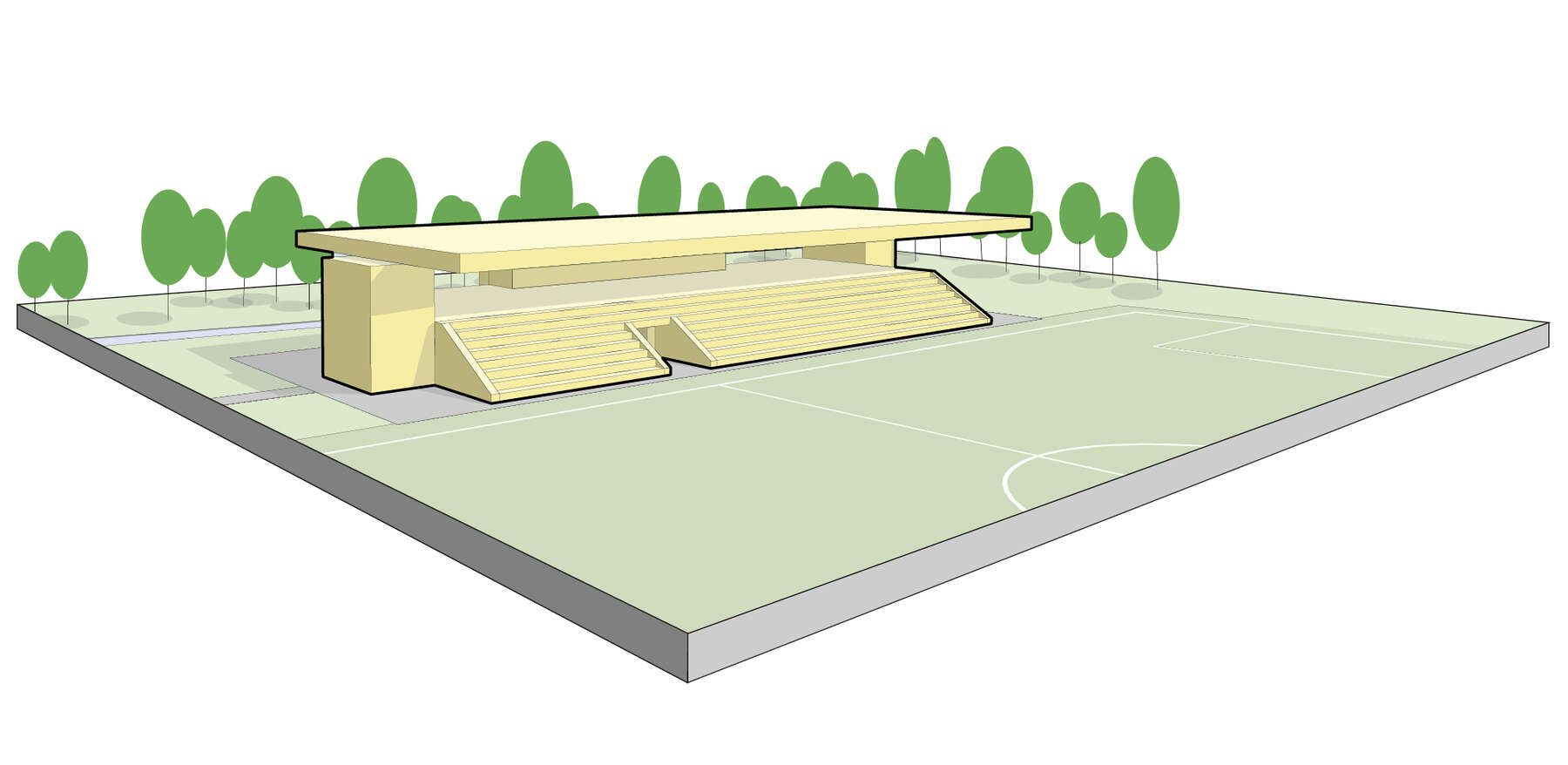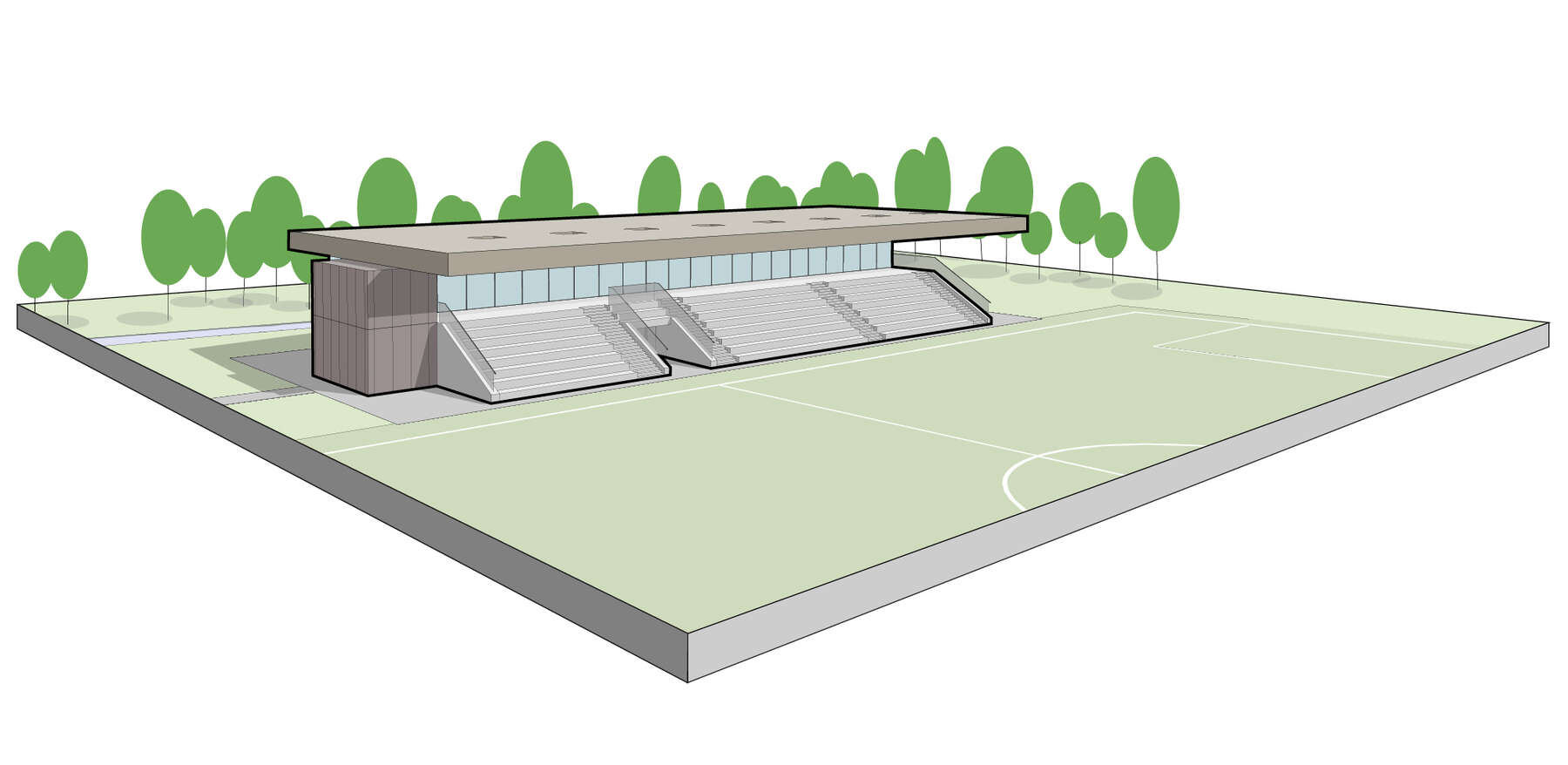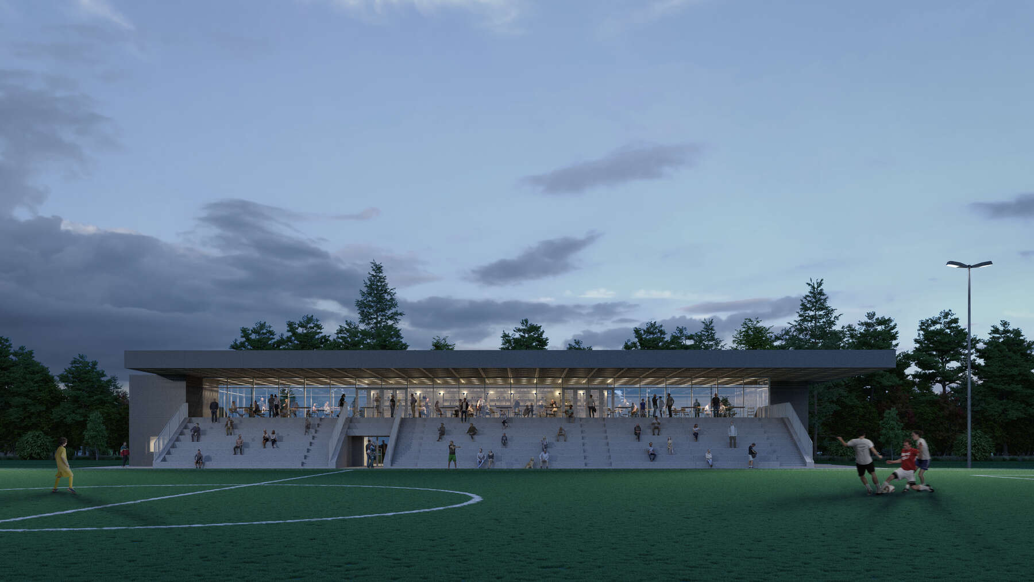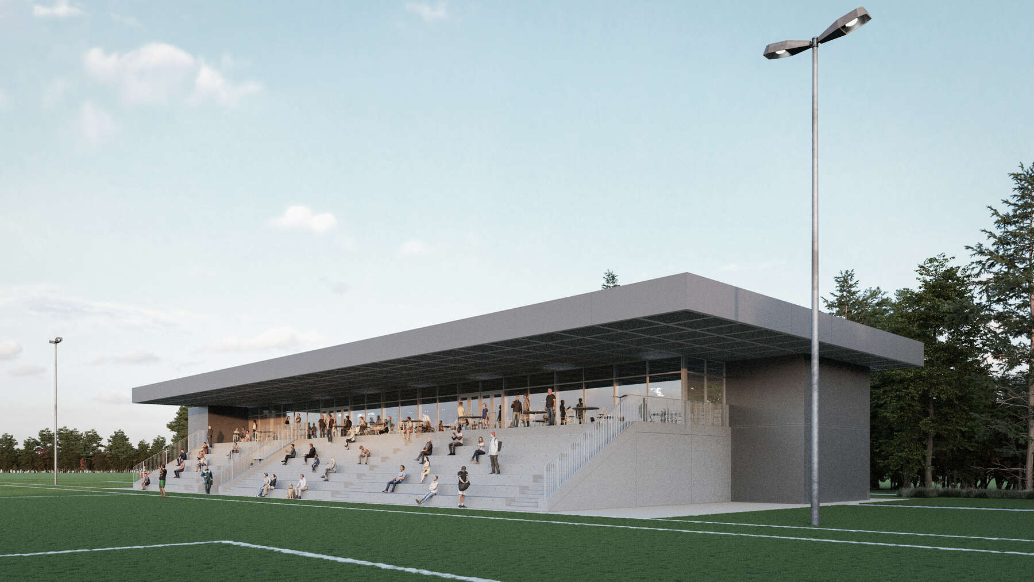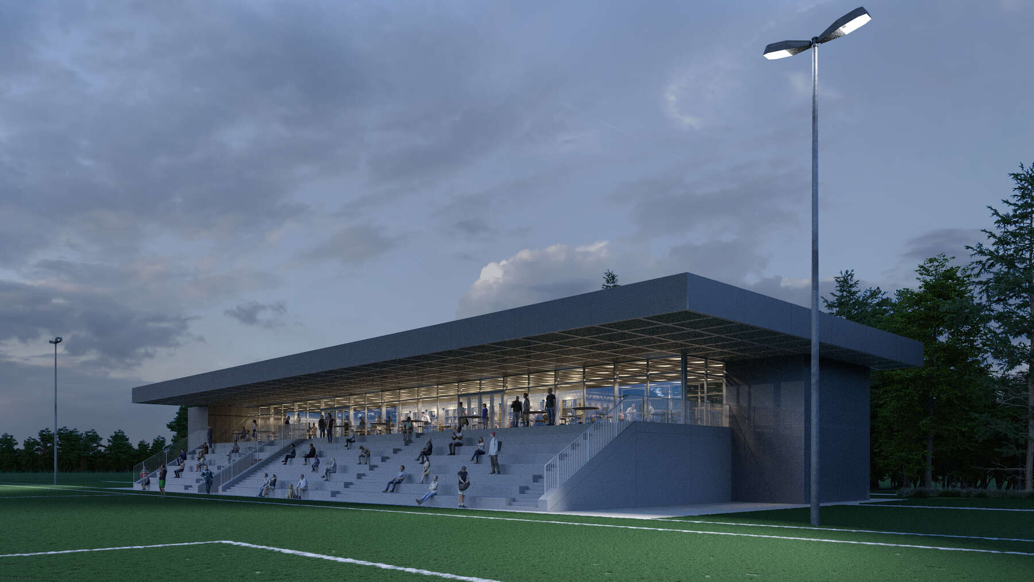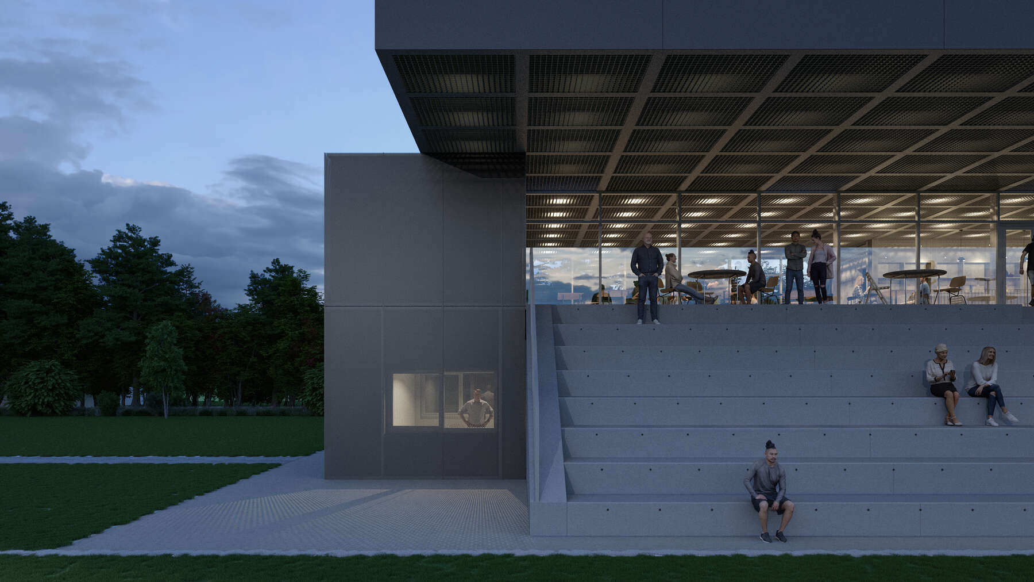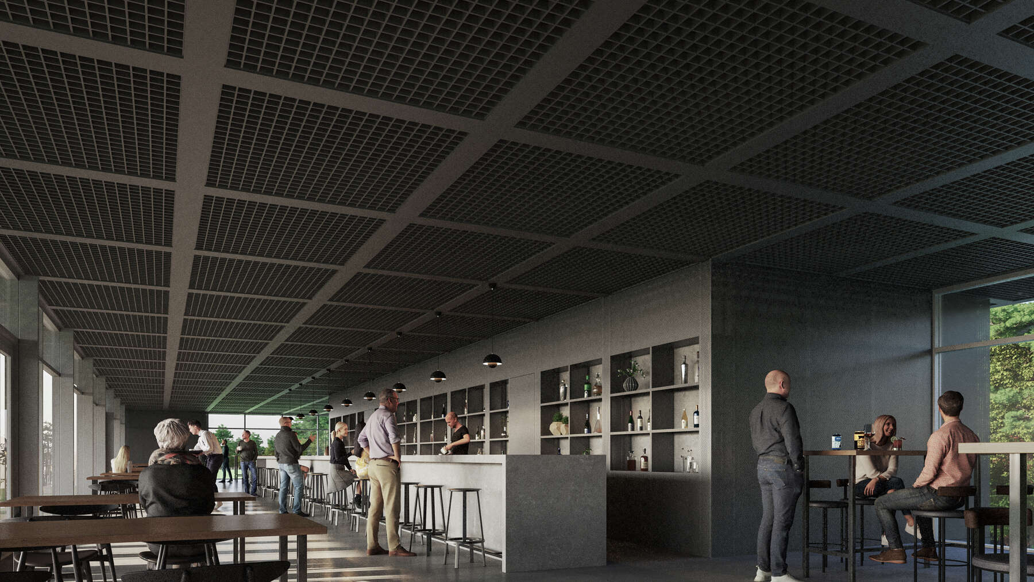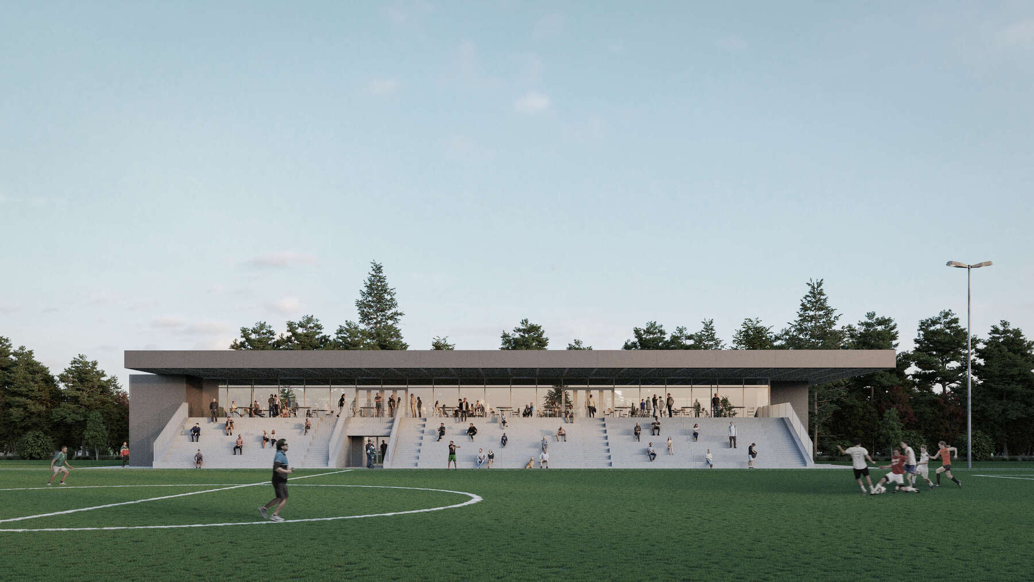
Glazenleeuw
The Glazenleeuw site provides 2 football fields and a modest accommodation with dressing rooms, housed in a couple of prefab containers. The new sports building has to fully integrate these prefab containers. They are connected in groups of 5 and 9 and form 2 separate buildings, approximately 4m apart (STEP 1). To increase the capacity of the accommodation, the footprint of the existing accommodation is doubled by two new volumes on the east side, 1,5m from the existing containers. The layout creates 4 quadrants that are connected to each other via 2 transverse corridors (STEP 2). On the west side of the existing containers, a facade-wide football stand flanks the run-off zone of the soccer field (STEP 3). A cafeteria with an adjoining terrace is situated on the first floor. The design ensures an unobstructed view of both football fields by creating the cafeteria as a glass viewing box flanked by only three closed volumes.
The 3 volumes serve as a supporting structure for the cantilevered roof and house the sanitary core, storage rooms, kitchen and circulation shaft (STEP 4). A total of 8 changing rooms are provided on the ground floor, as well as 4 referee rooms. Three additional storages are situated on the northeast side, accessible directly from the outside and strategically located between both football fields (STEP 5). The plinth and the stand are materialized using architectural concrete in a slightly washed version. The three structural volumes are finished in dark gray, perforated aluminum plating. The roof structure is also finished with steel edge plating (STEP 6).
