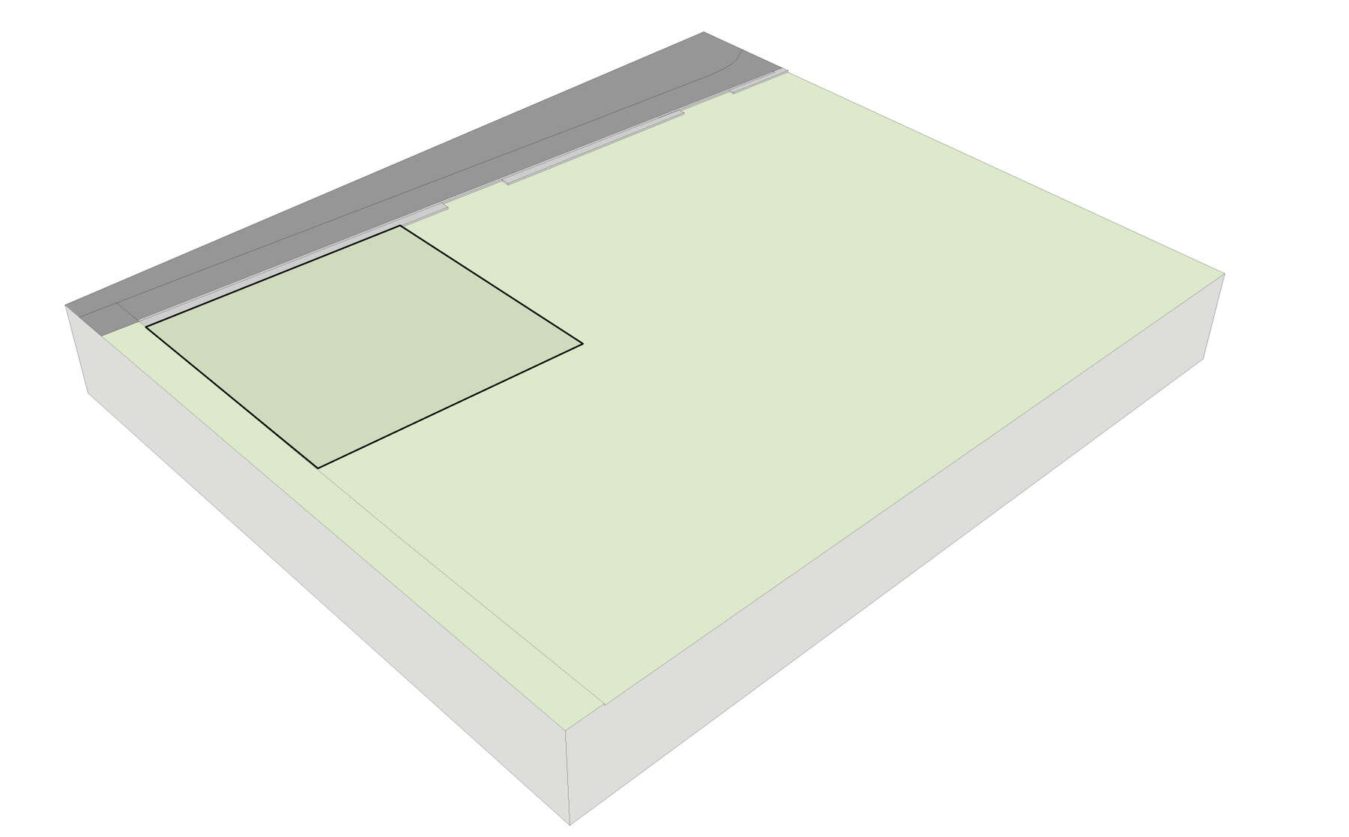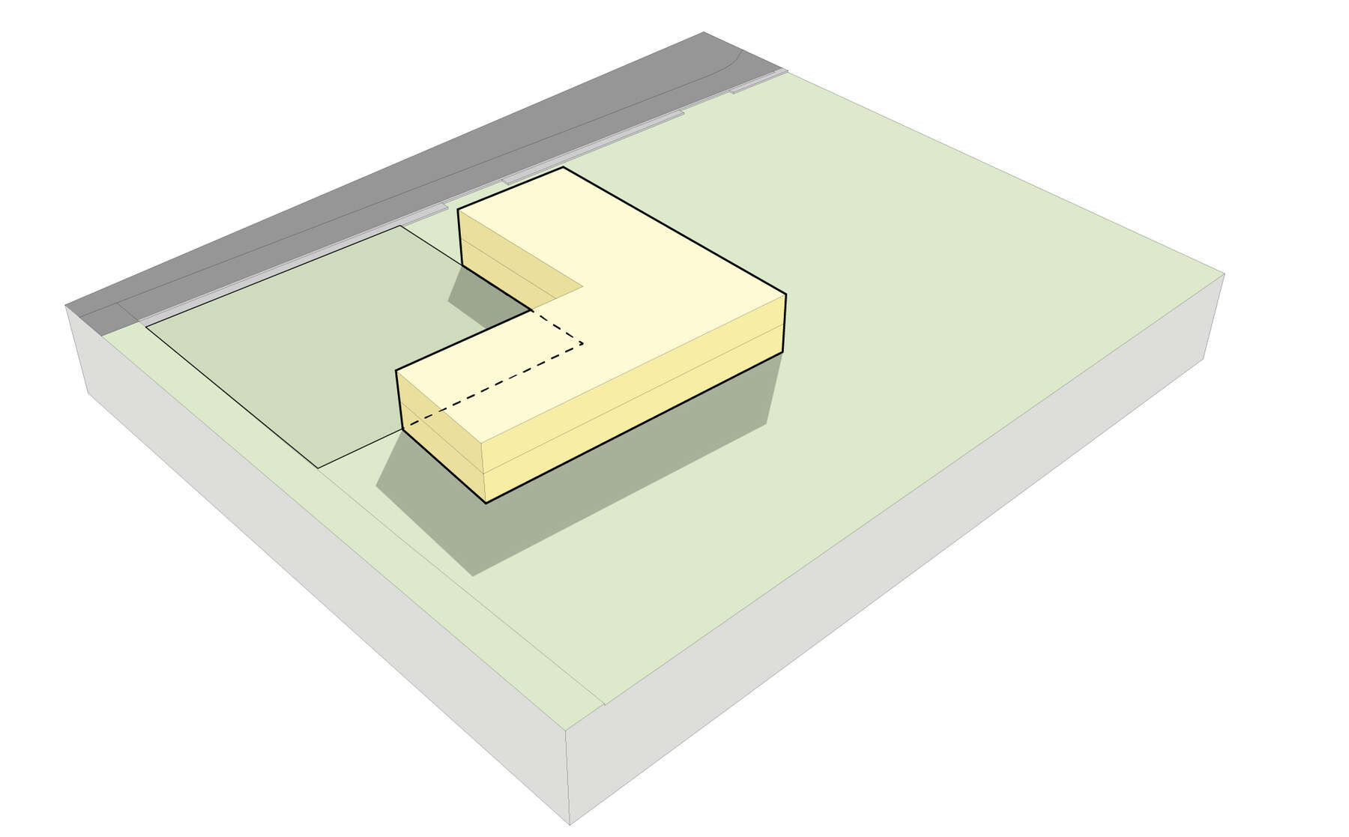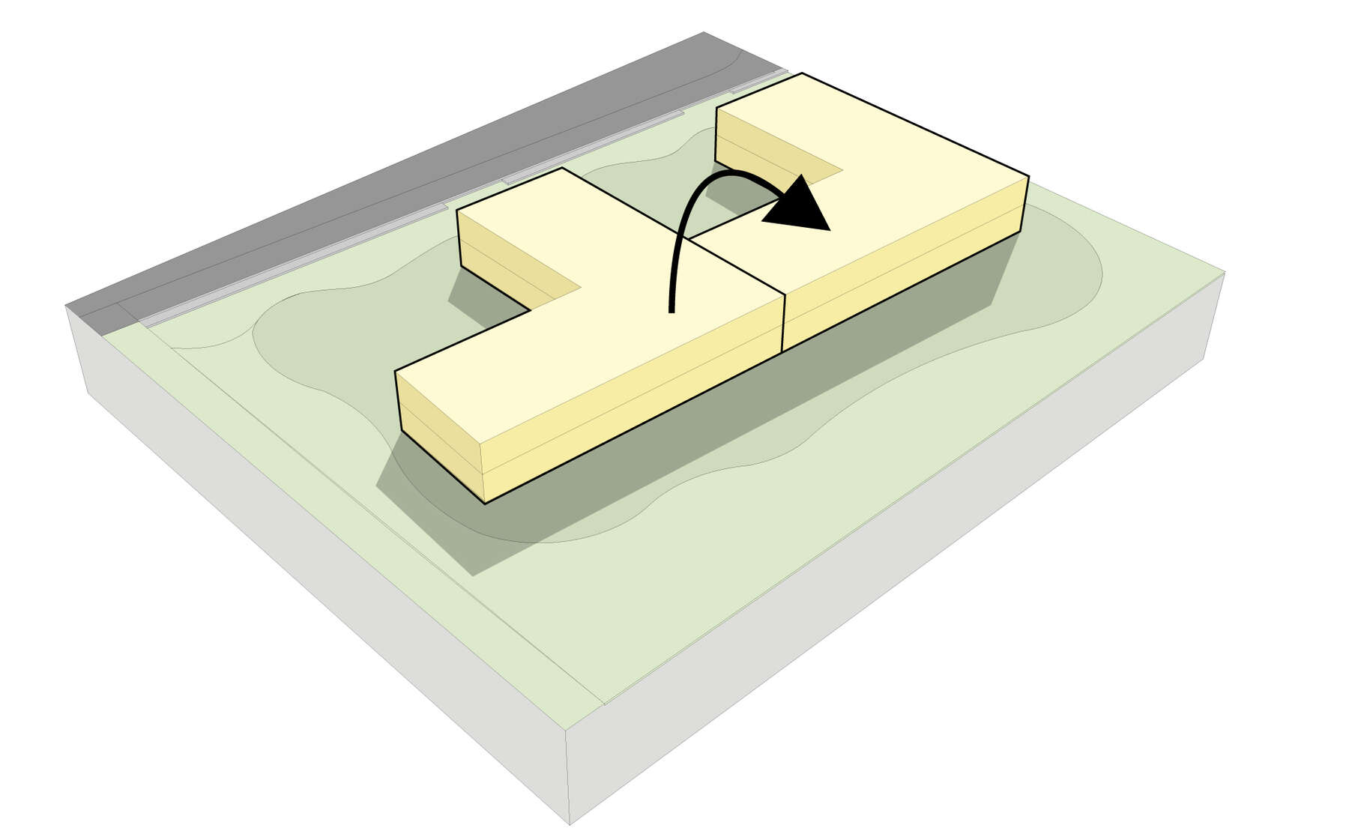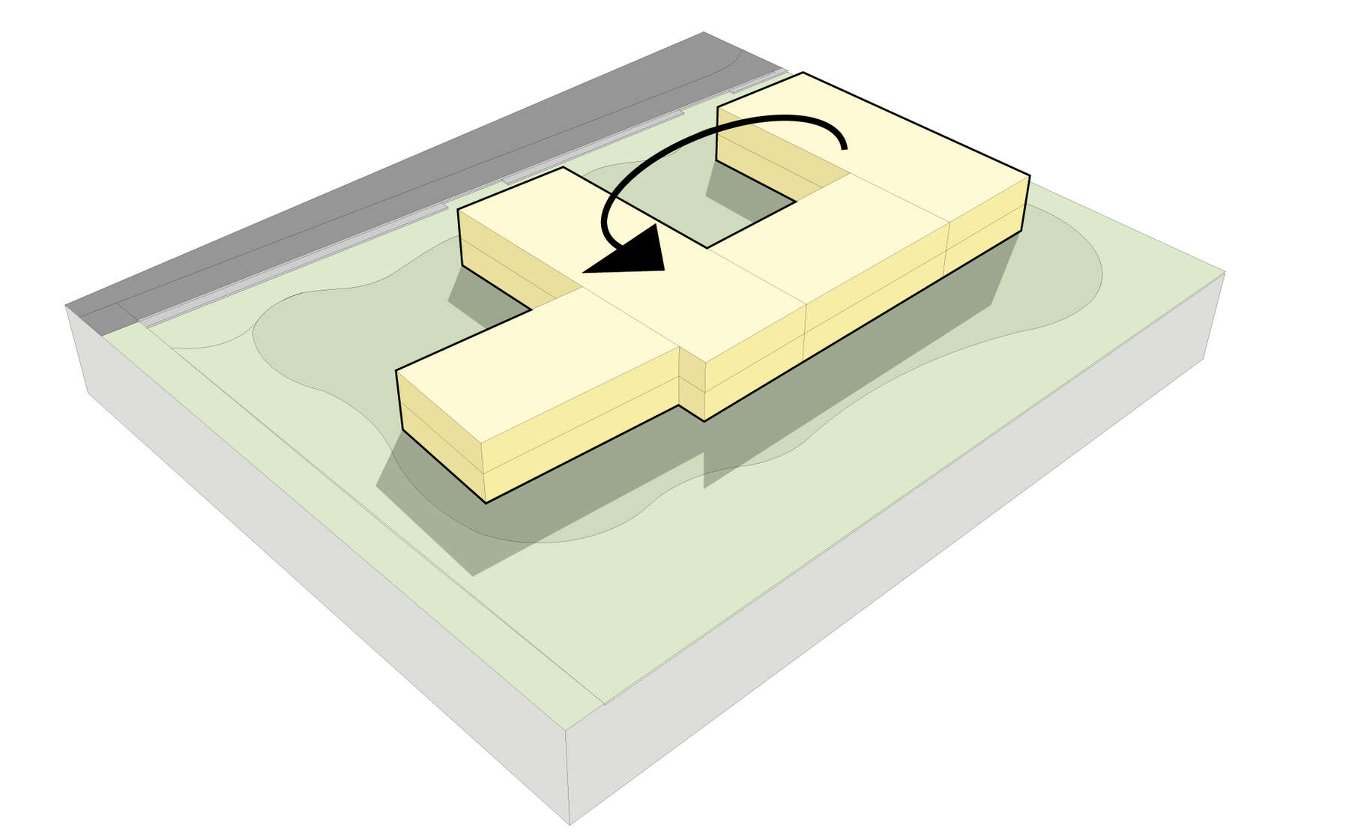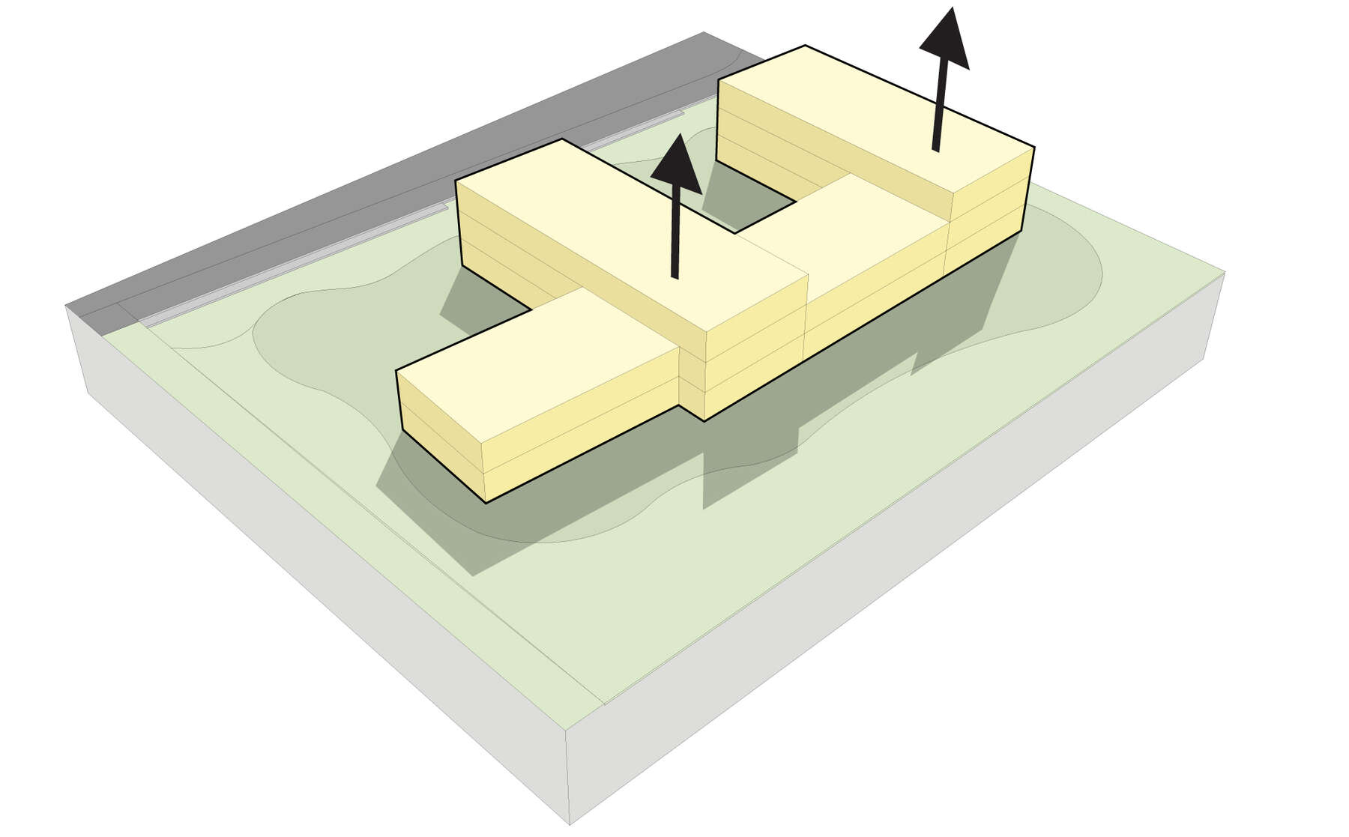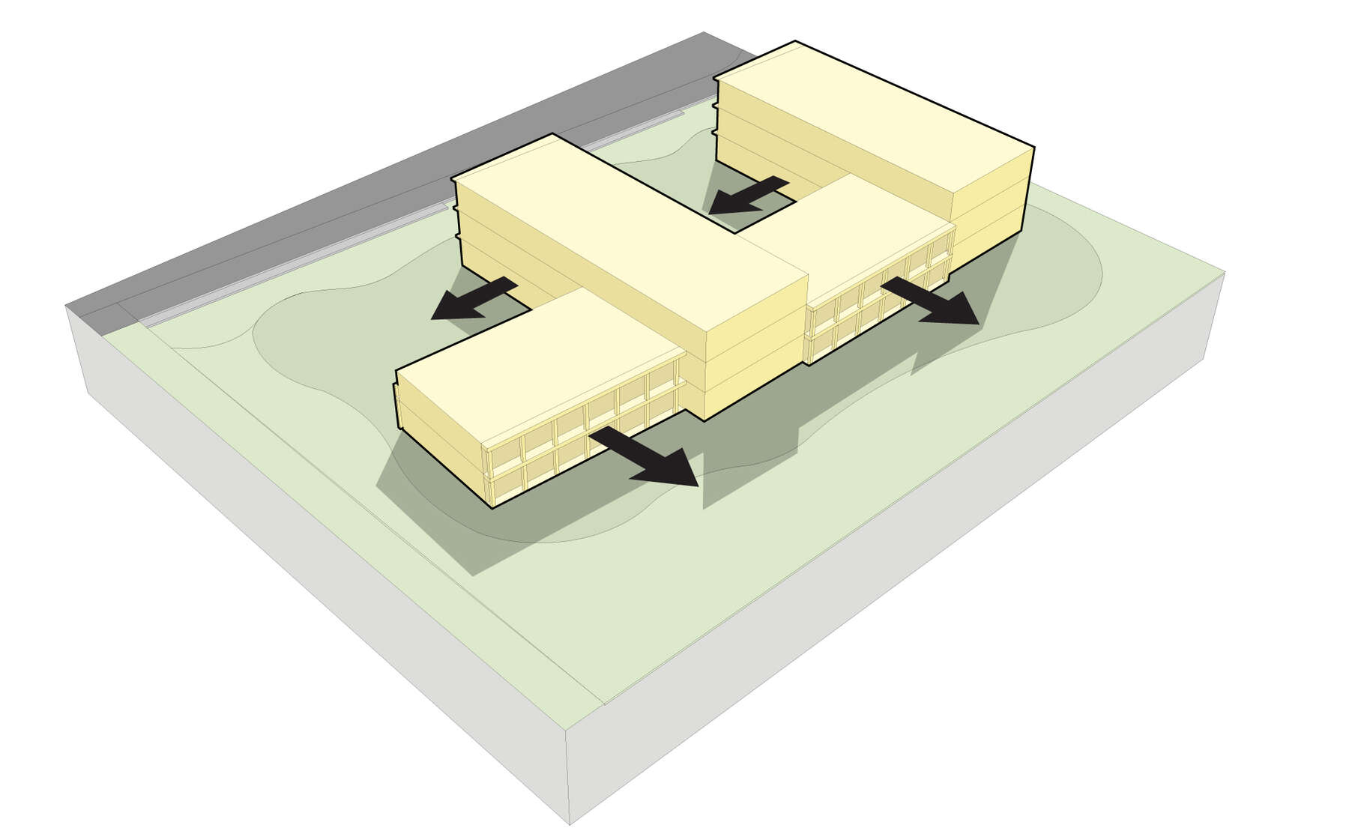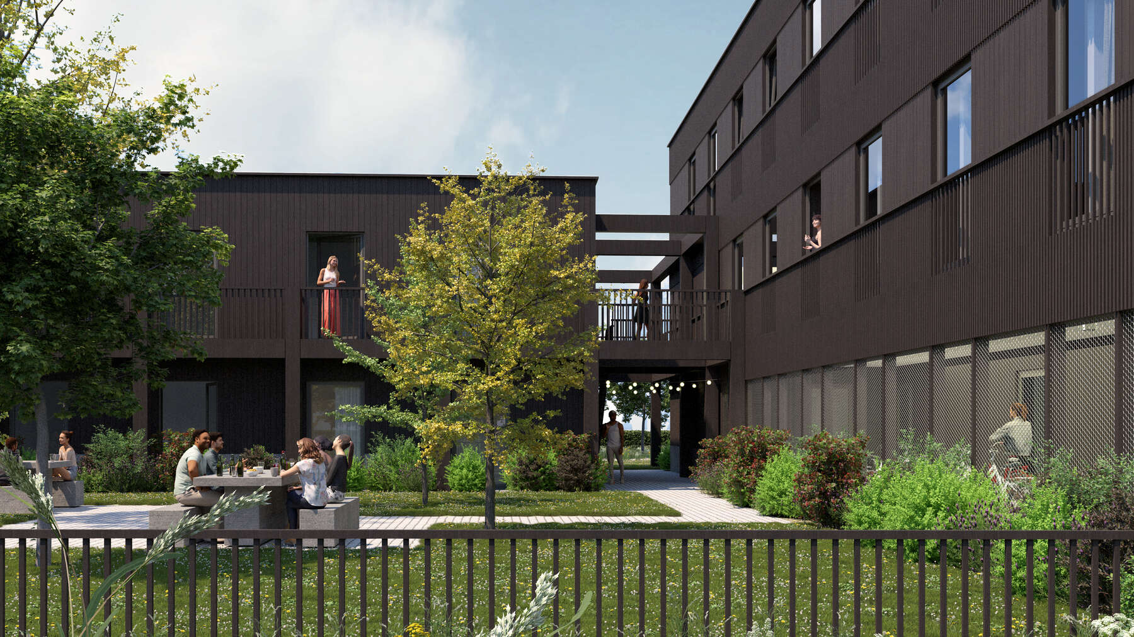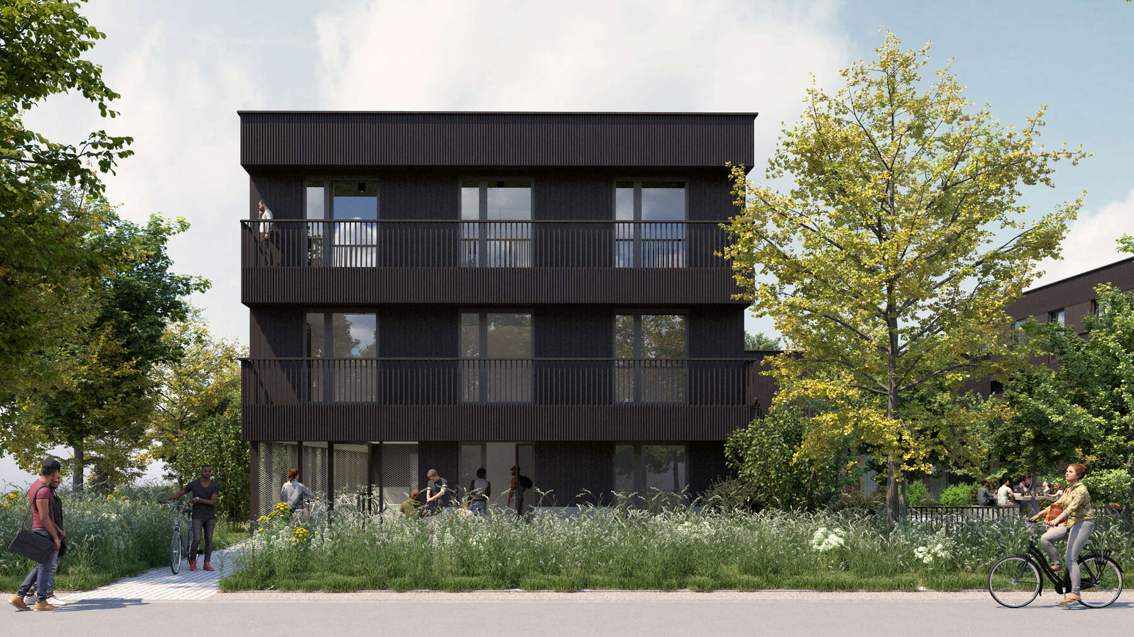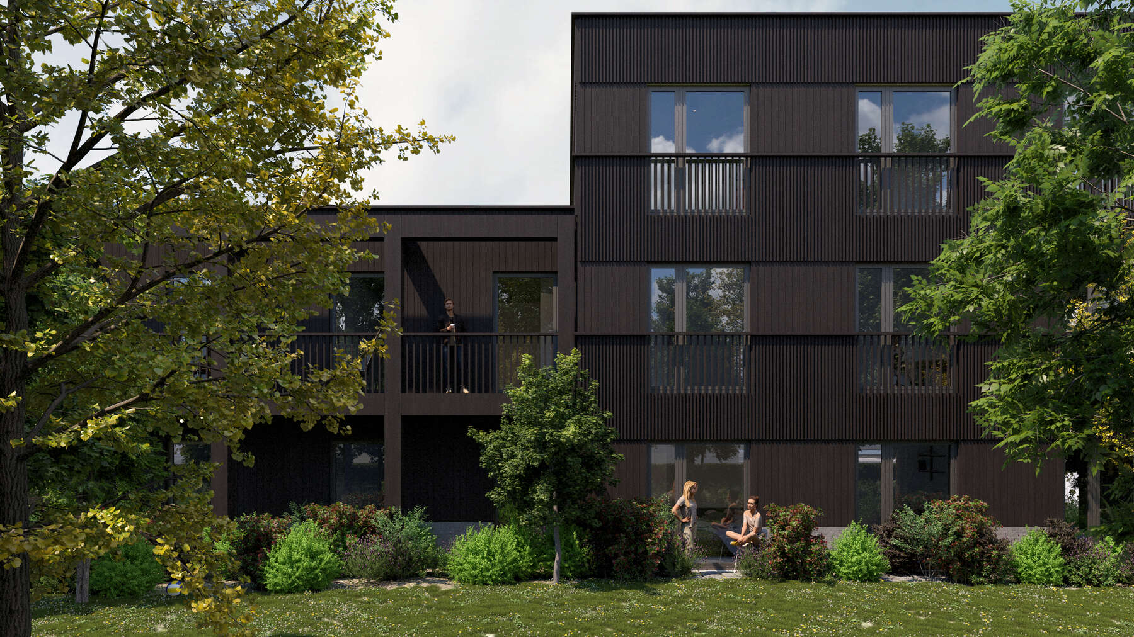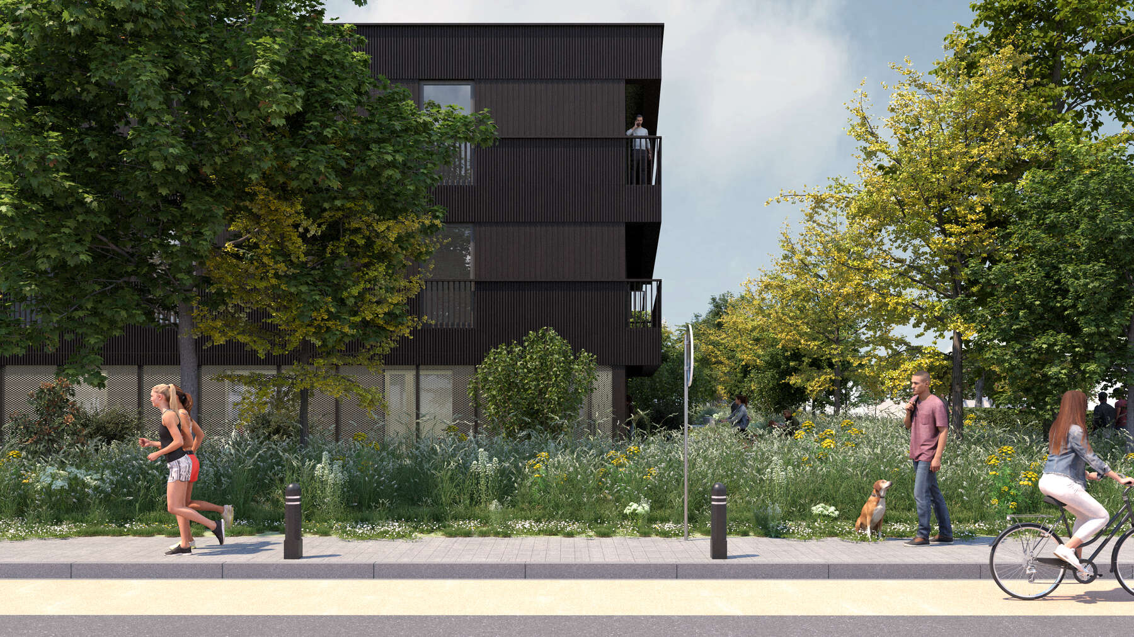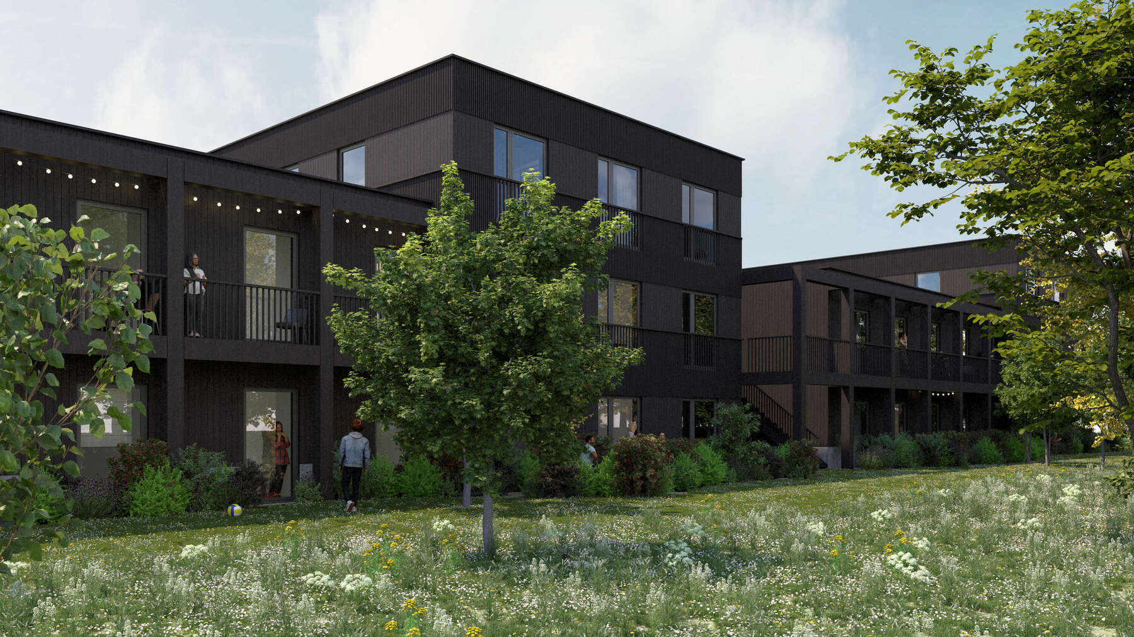
Gestichtstraat
The project provides collective student housing with 93 rooms for students. Two L-shaped volumes are arranged perpendicular to Ebergiste de Deynestraat, enclosing two collective courtyards. The northwest courtyard marks a zone where, in the past, some trees were illegally felled. To avoid setting precedents, the city has designated this zone as a construction-free area. The northeastern courtyard has identical dimensions and also flanks the Ebergiste de Deynestraat (STEP 1). A green buffer, more than 20m wide and densely vegetated, serves as a visual and acoustic barrier for the adjacent homes on the south side of the plot (STEP 2).
The building height is limited to 2 floors, with a height accent reaching up to 3 floors. This means that no shadow is cast on the surrounding plots (STEP 3). The building consists of 2 volumes, each containing 4 living groups. Each living group has its own living space, along with shared sanitary facilities. In addition, each main volume has a large communal area, oriented towards the courtyard (STEP 4). The facades are finished with dark brown, almost black, wooden planks. The lower volumes, parallel to the Ebergiste de Deynestraat, are finished with flat, vertical planking. The wooden pergola structure ensures privacy for the ground floor student rooms and offers limited outdoor space for the rooms on the first floor. The transverse sections are clad in wooden planks with horizontal, profiled bands that extend the balustrades at the windows and terraces (STEP 5).
