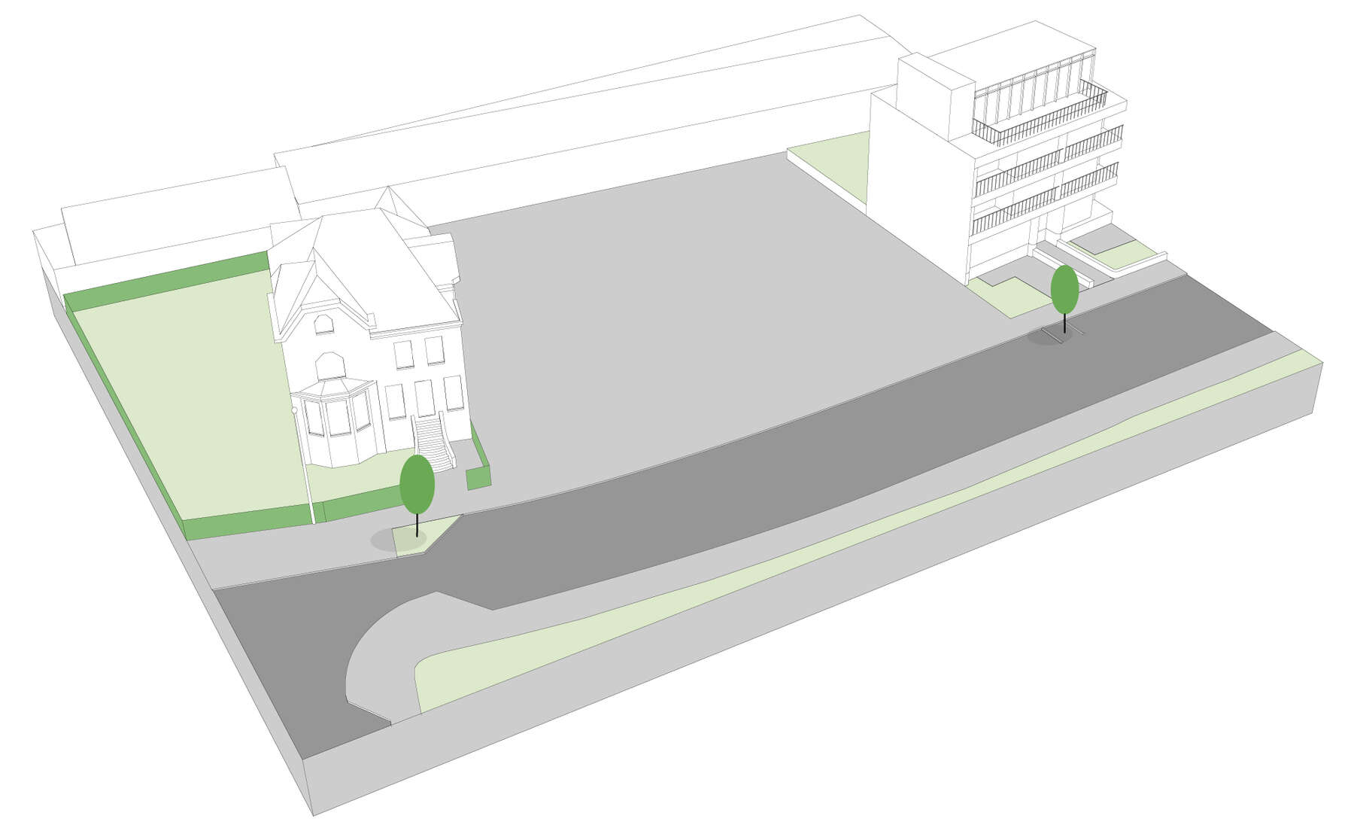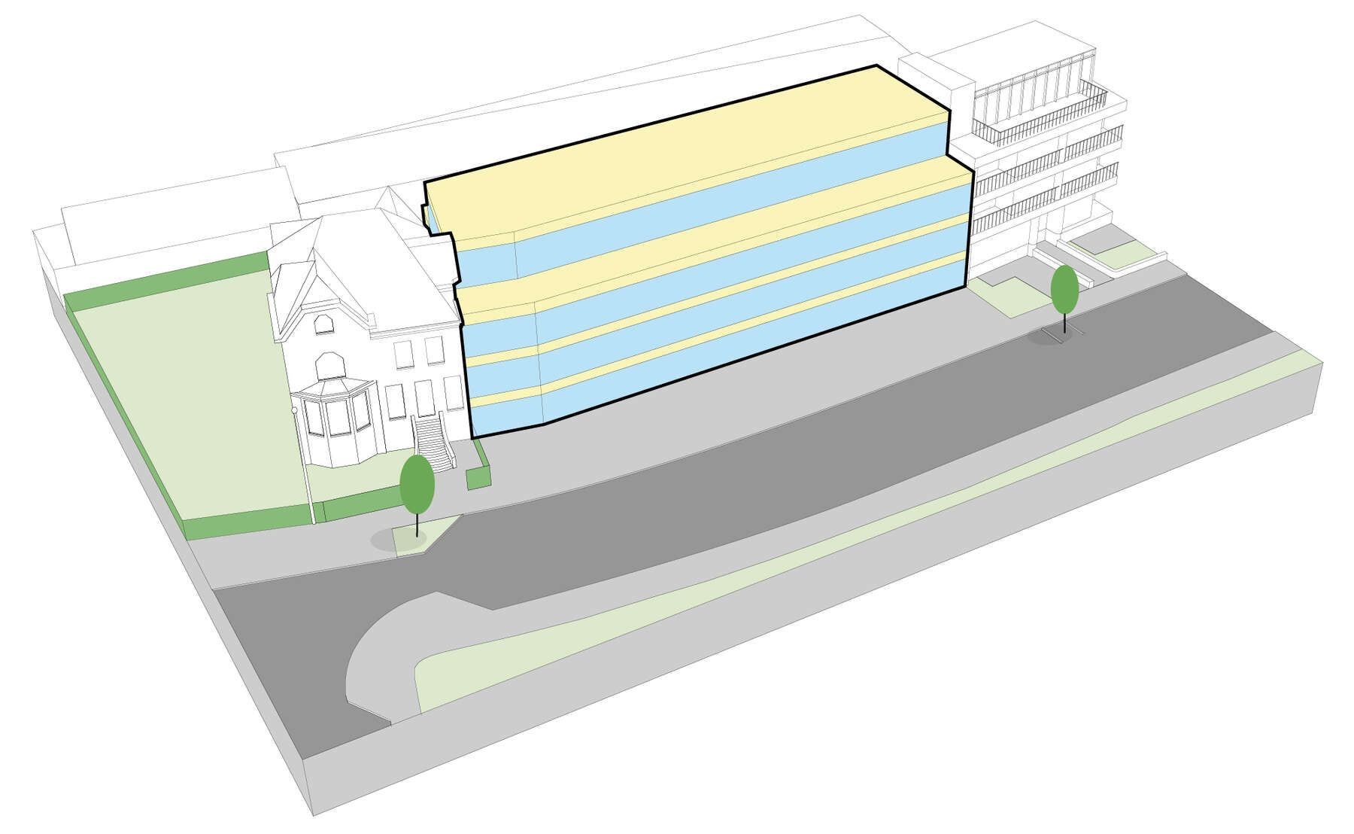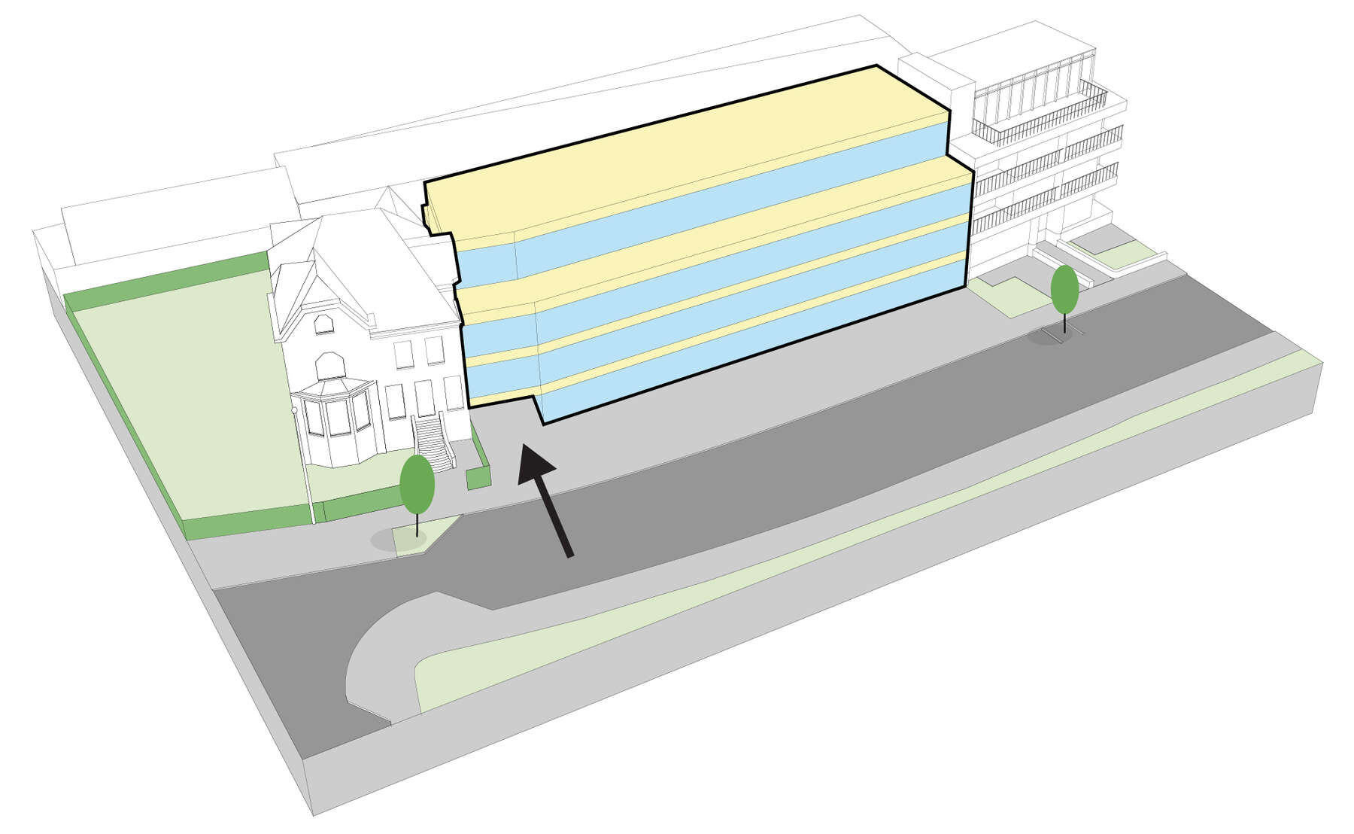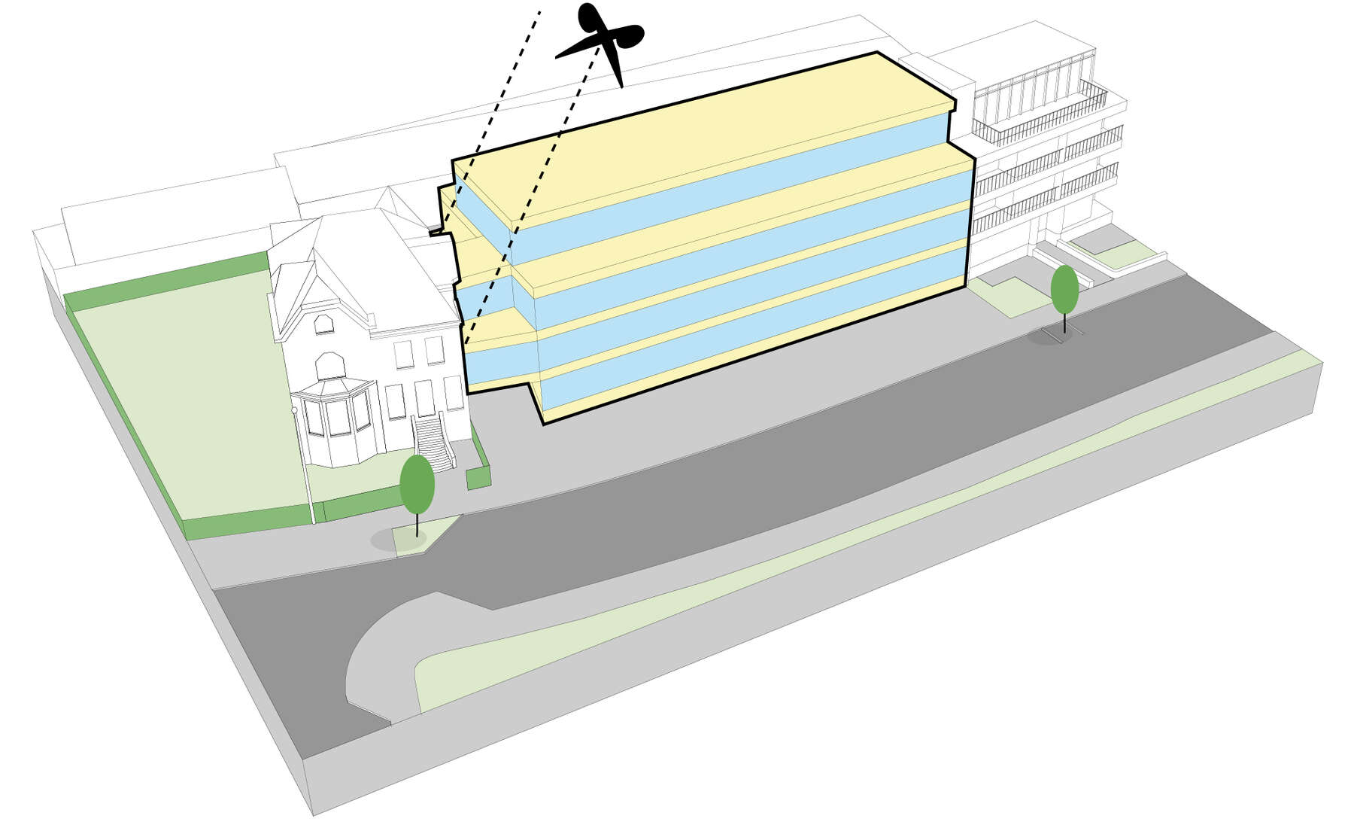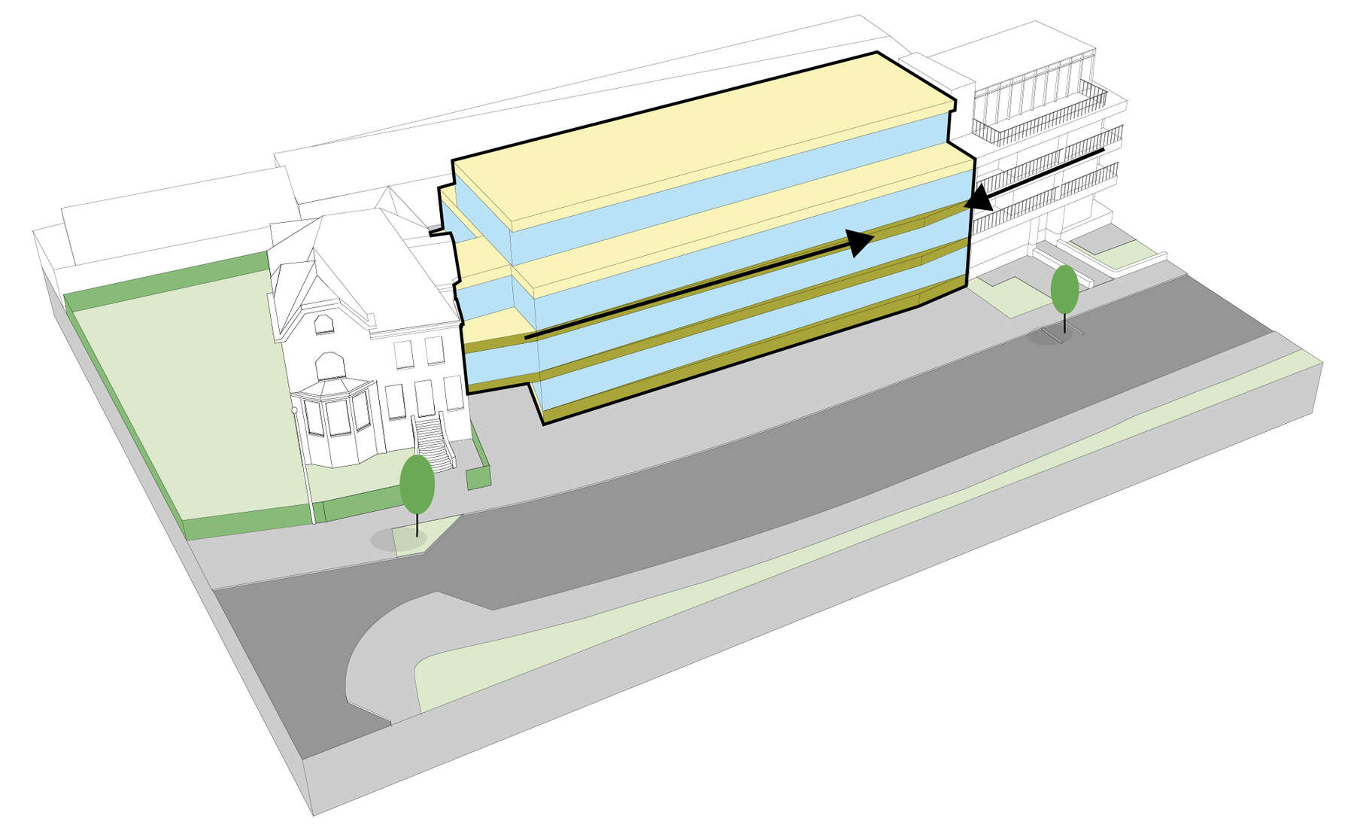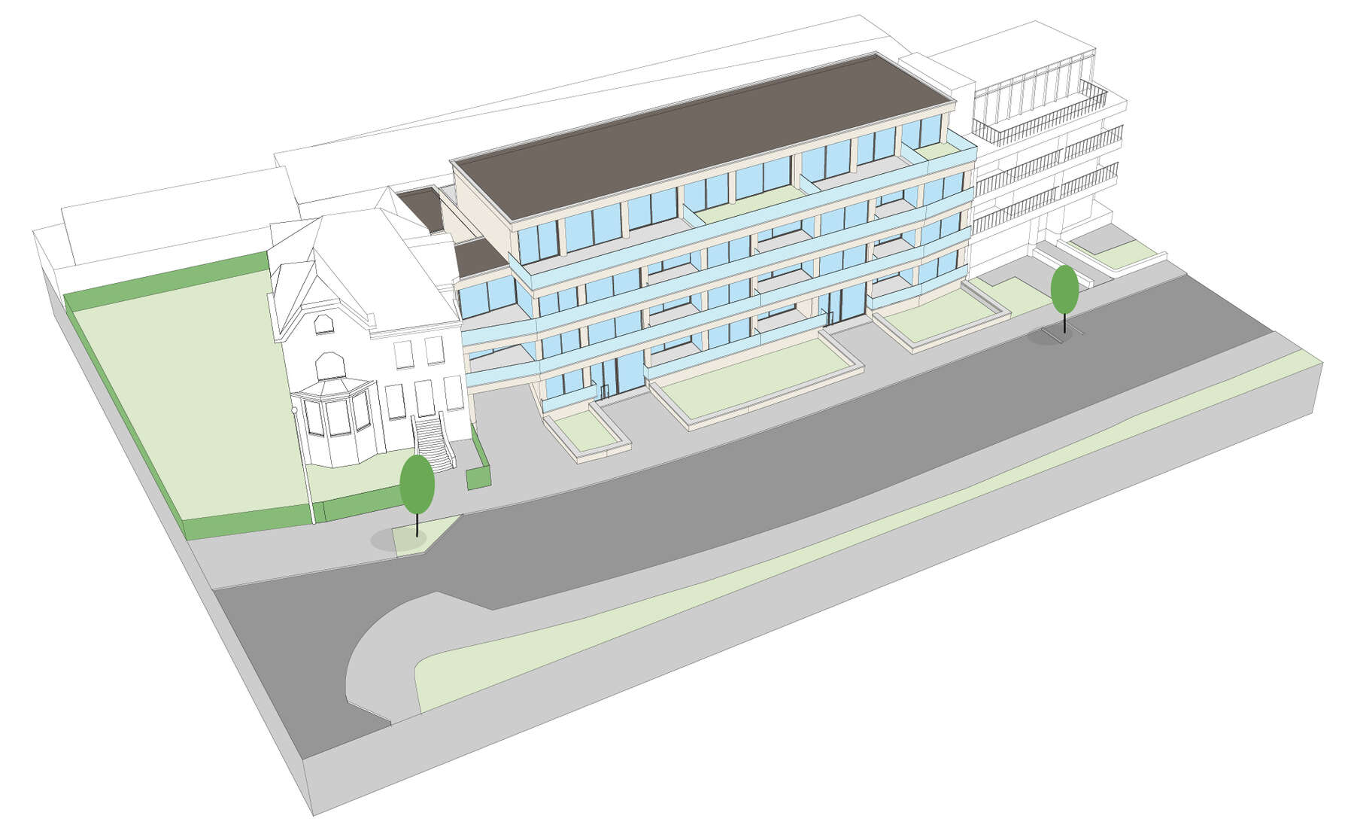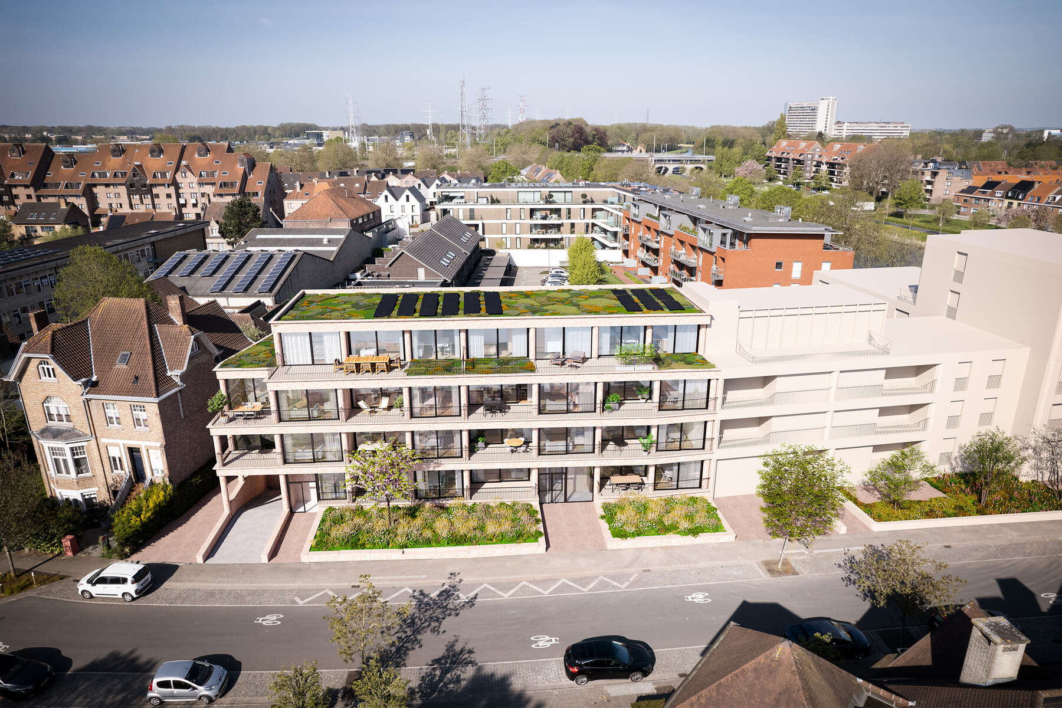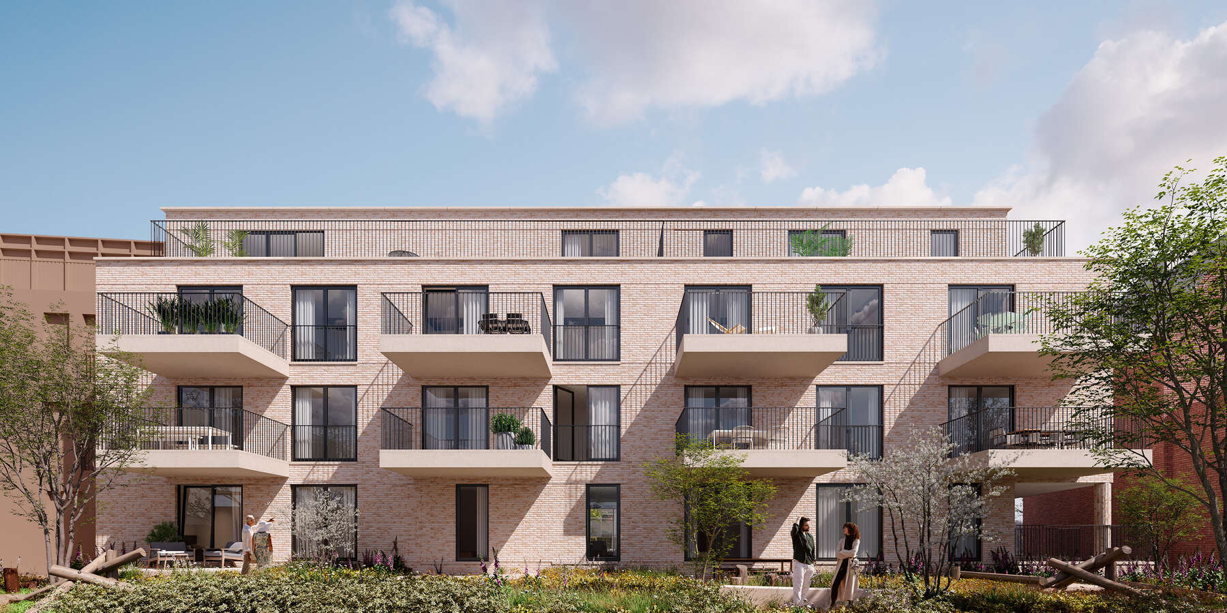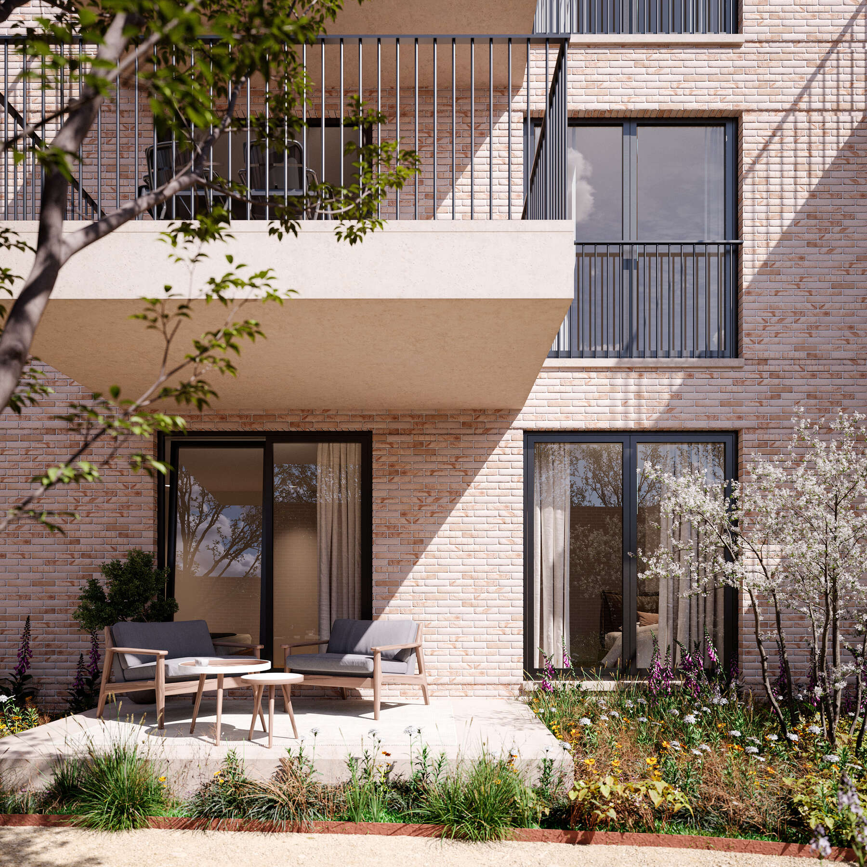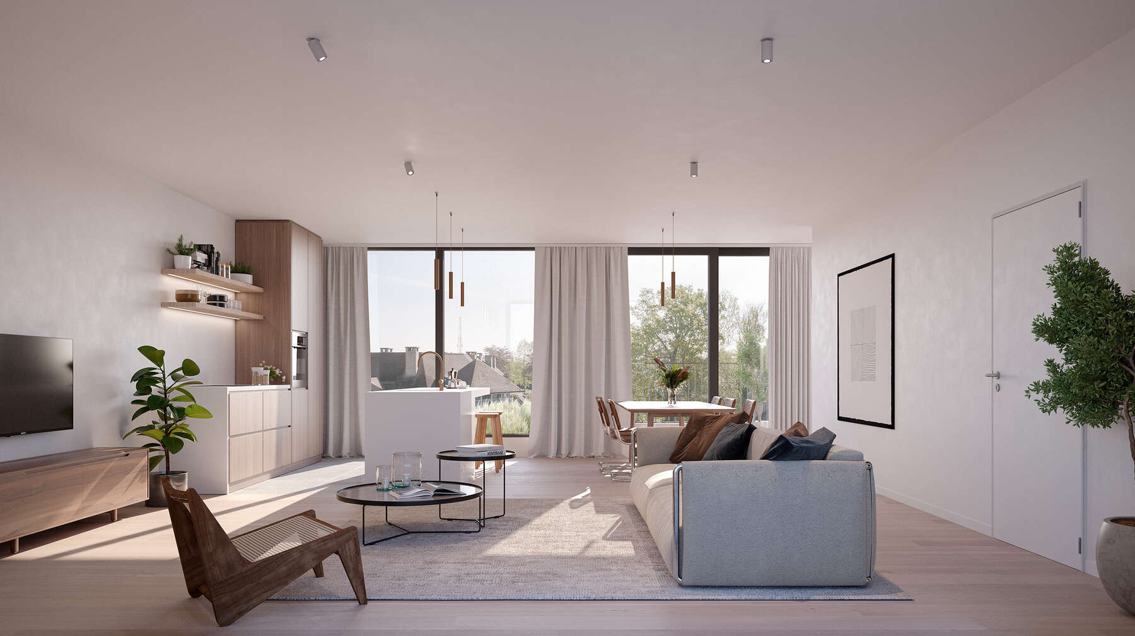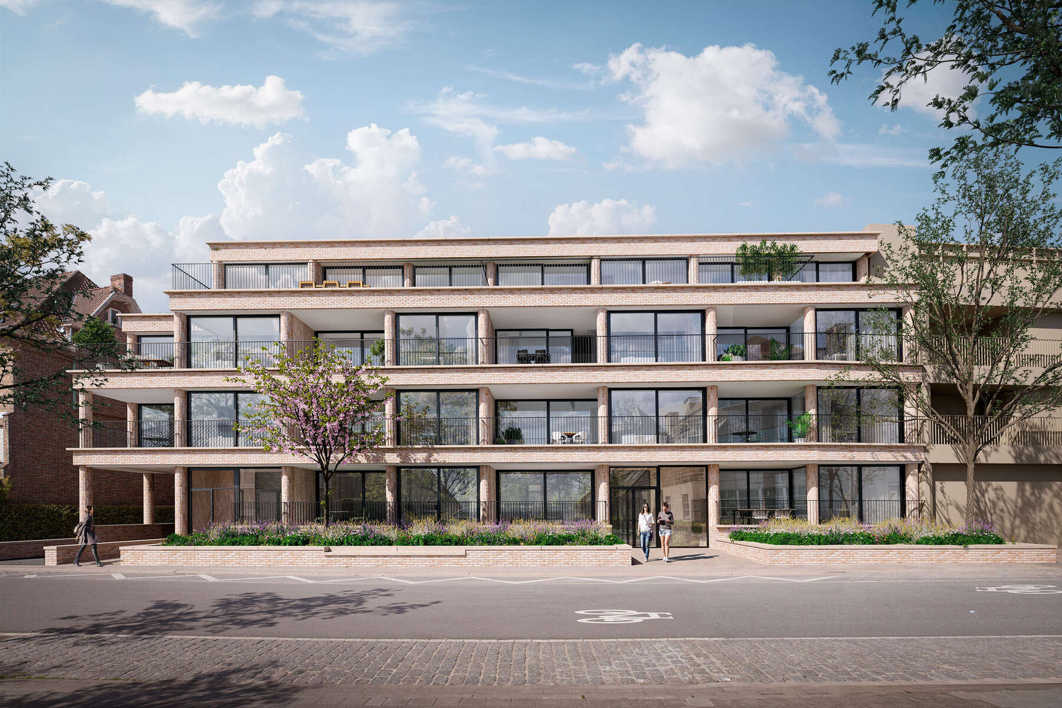
Gerard David
The design consists of 13 apartments, spread over three floors and a recessed upper floor (STEP 1). The facade lines and elevations of the adjacent project at Houtkaai 24 are extended to increase the uniformity and legibility of the facade. The plinth is raised above ground level to enhance the privacy of the ground-floor apartments (STEP 2). The villa at Gerard Davidstraat 63 is a listed heritage building. To preserve its integrity, the new construction volume maintains a clear distance of 3m from the side wall. This free distance acts as a passage to the green zone at the back and flanks a covered bicycle shed. On the 3rd and 4th floor, this distance is scaled to 6m.
The vacant space will be utilized as a green roof on the 4th floor to ensure the privacy of the neighboring property (STEP 3). The facade can be read as a stack of horizontal bands that connect to the planned project to the north of the plot. The bands are materialized using a nuanced brick facade with concrete covering stones (STEP 4). The vertical, house-dividing walls are set back from the horizontal main structure. The rounded columns continue the design as a recessed, secondary structure (STEP 5).
