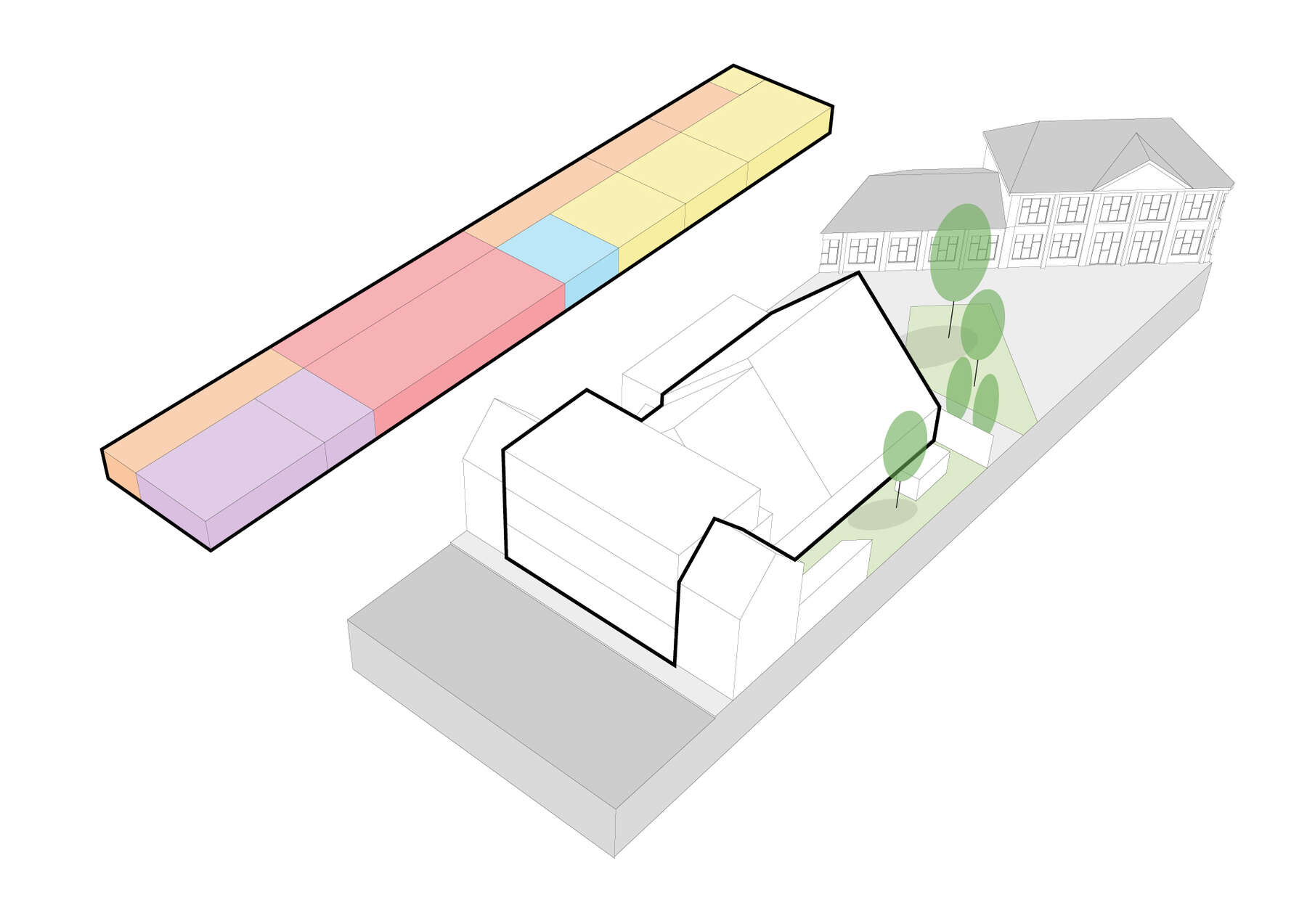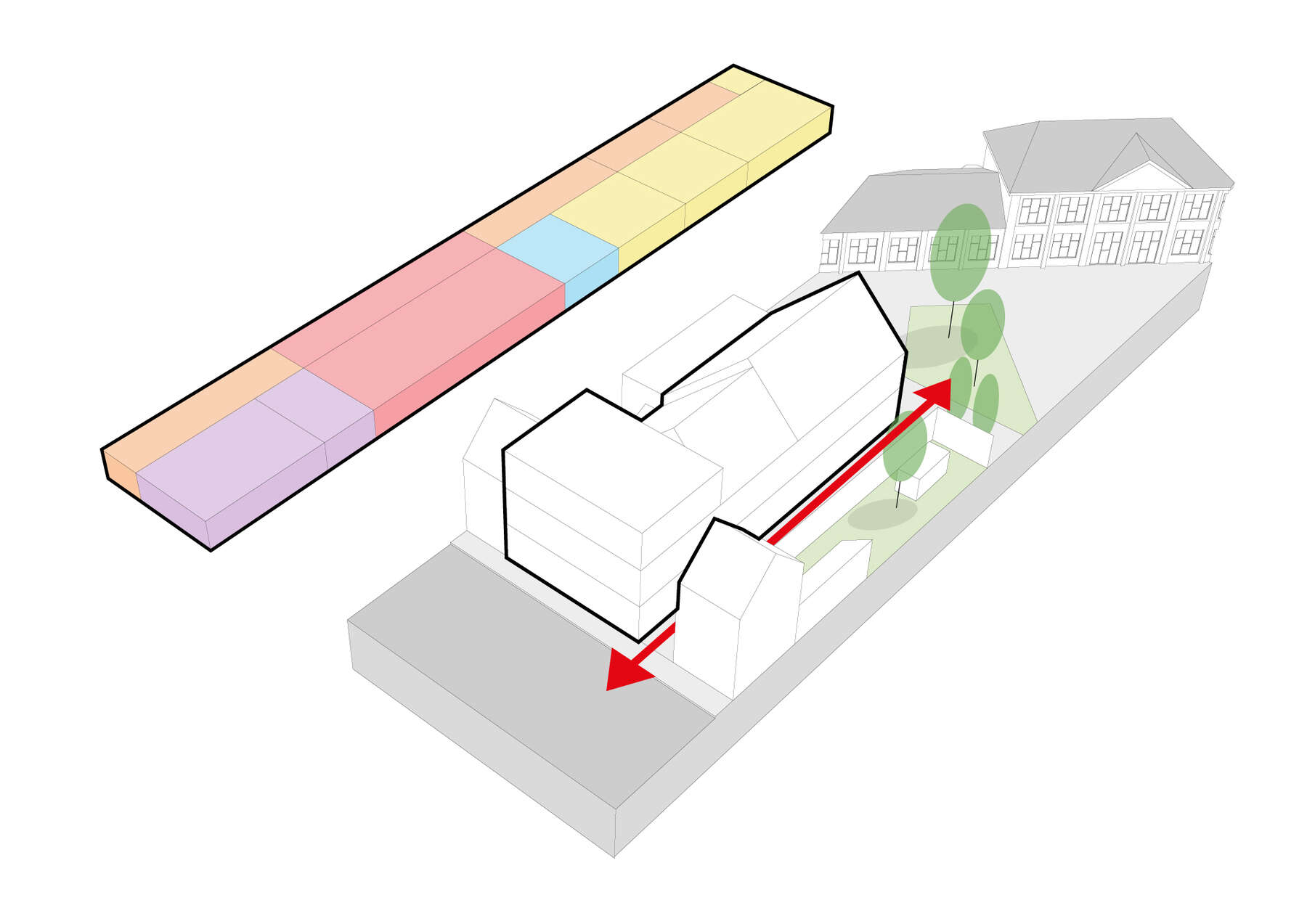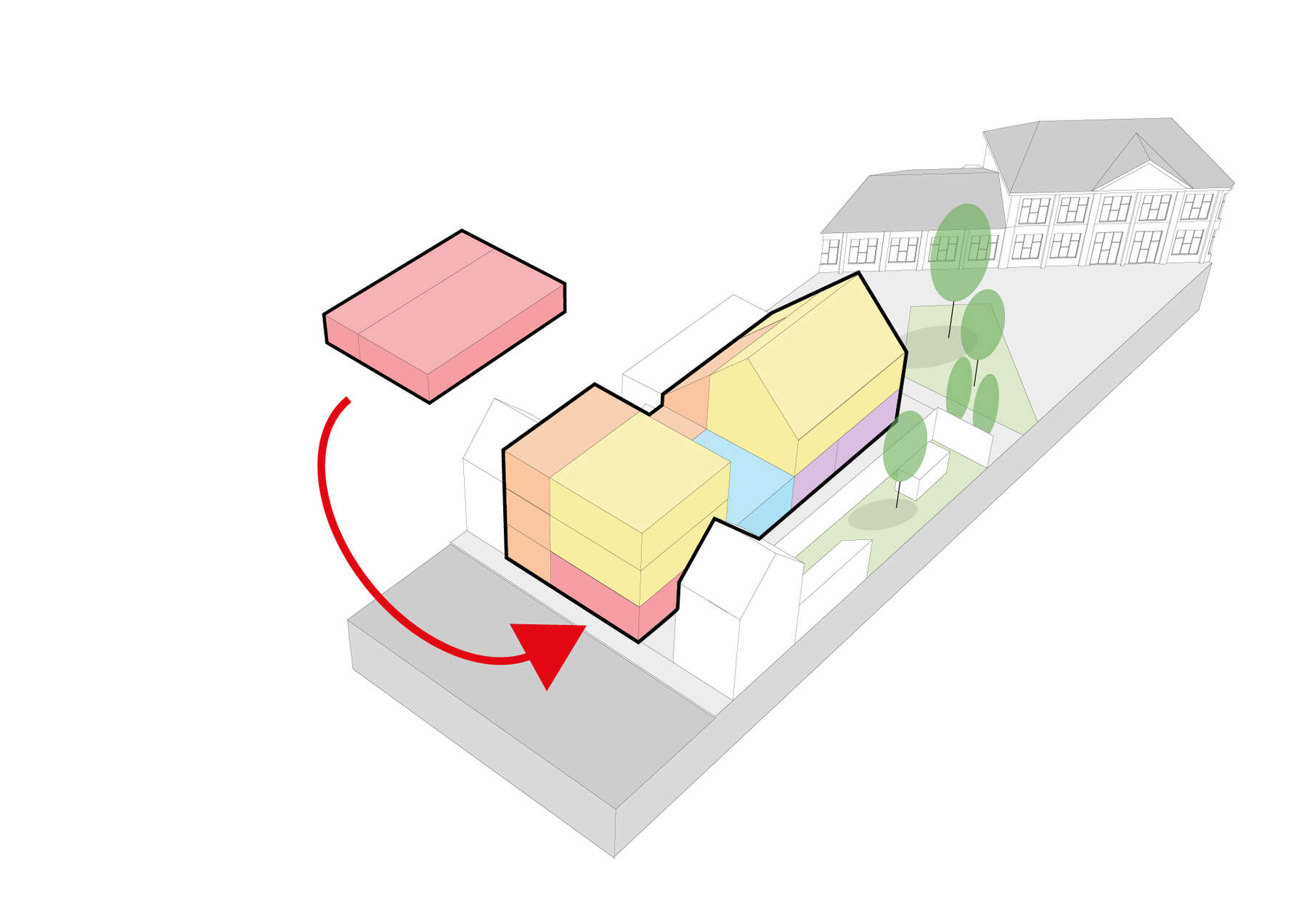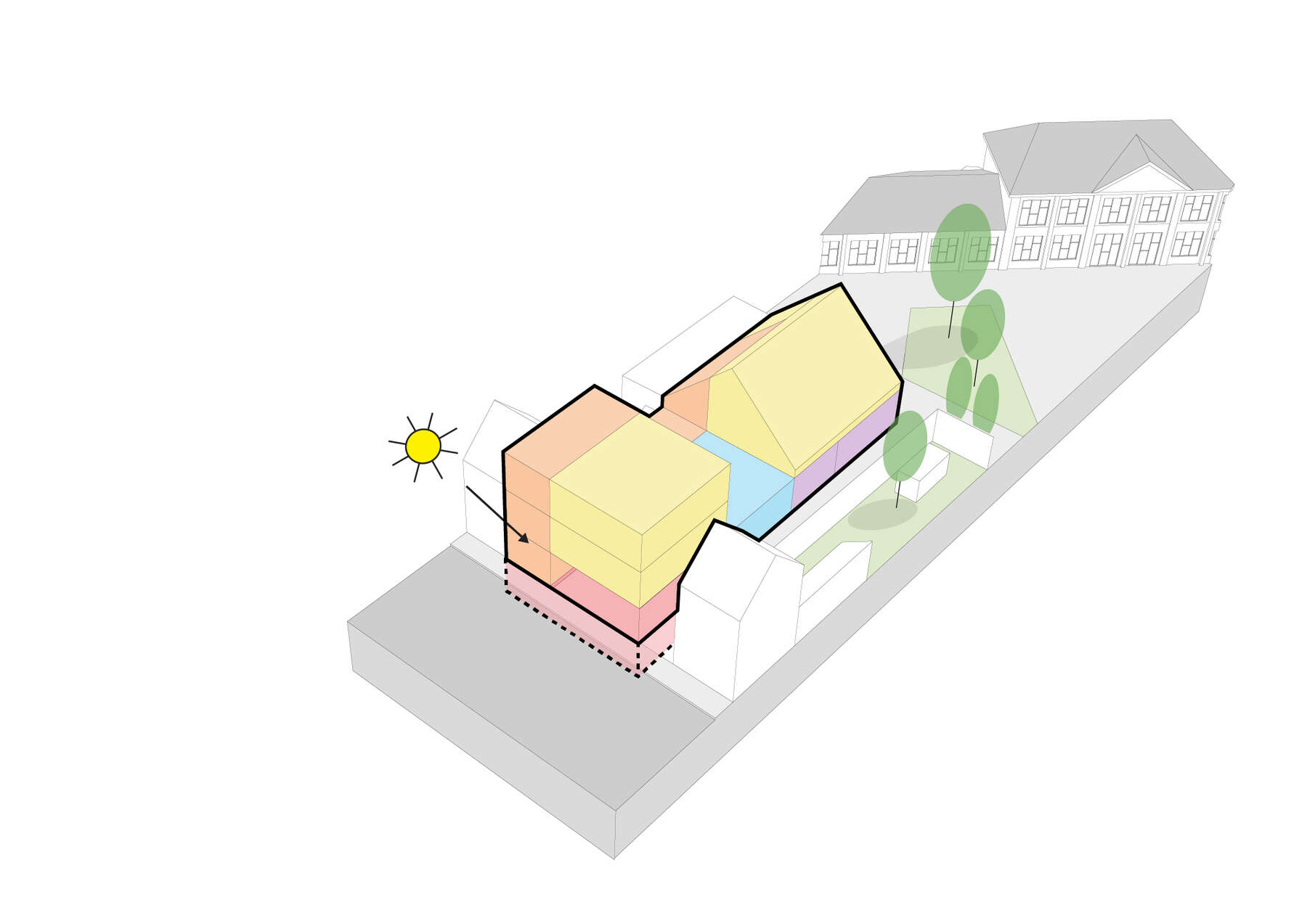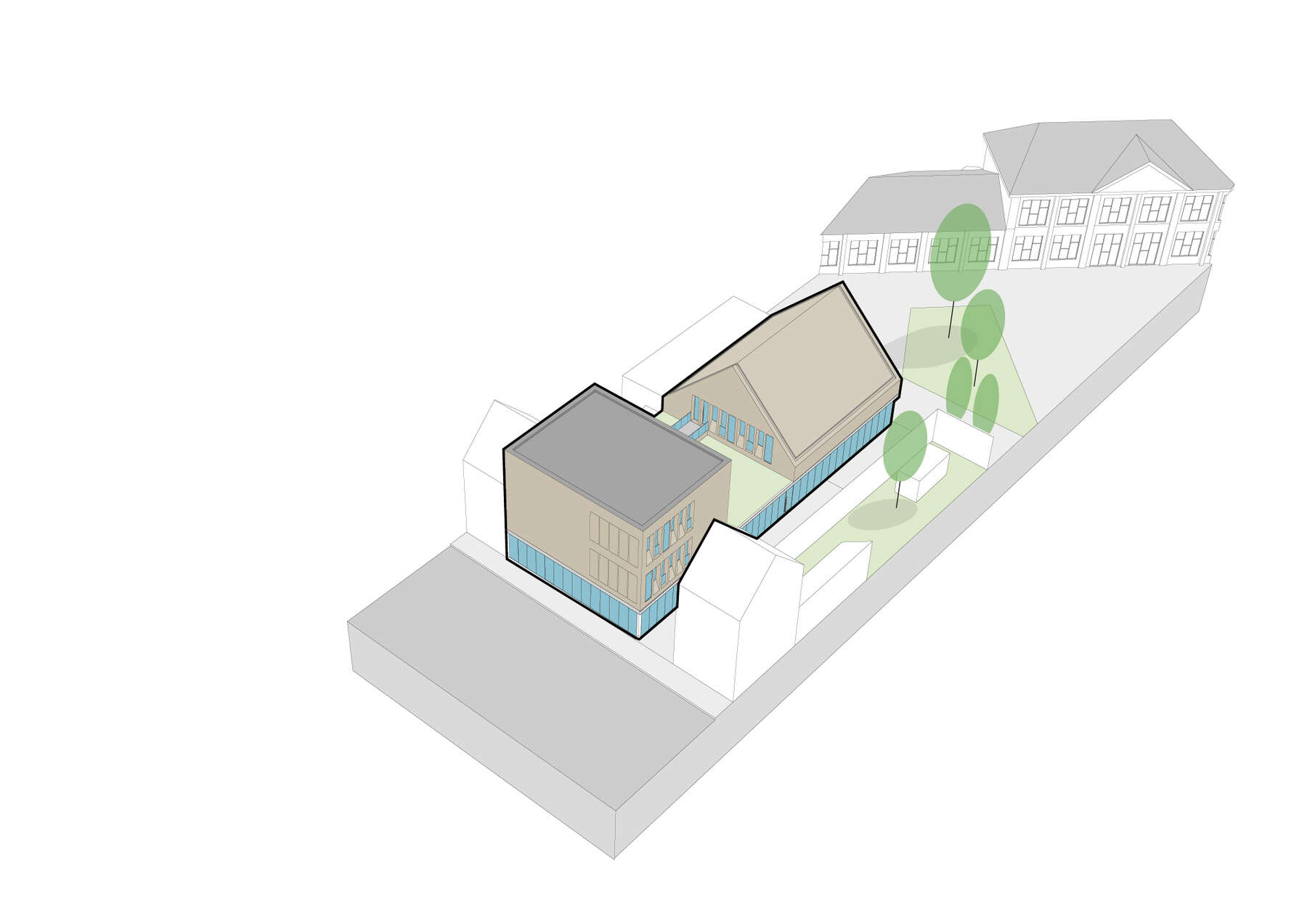
Gentbrugge
The program of demands requires 6 classes, a multifunctional hall, a refectory, administrative rooms and storage facilities. The maximum building envelope permits three stories facing the street and a two-story volume with a gable roof at the rear (STEP 1). We suggest a setback of the building envelope, creating a full-fledged passage between Tweekapellenstreet and the playground of the school (STEP 2).
The refectory is situated along the playground. The classes are located on the 1st and 2nd floor on both sides of the building. The administrative wing is situated in the center of the building. The maximum building envelope doesn't provide sufficient space for a multifunctional hall at ground level. We therefore suggest accommodating the hall in the basement (STEP 3). Using a spacious atrium guarantees sufficient daylight entering the hall and creates visual interactions with the street (STEP 4). This results in a multifunctional building, fully committed to a flexible and simple use.
