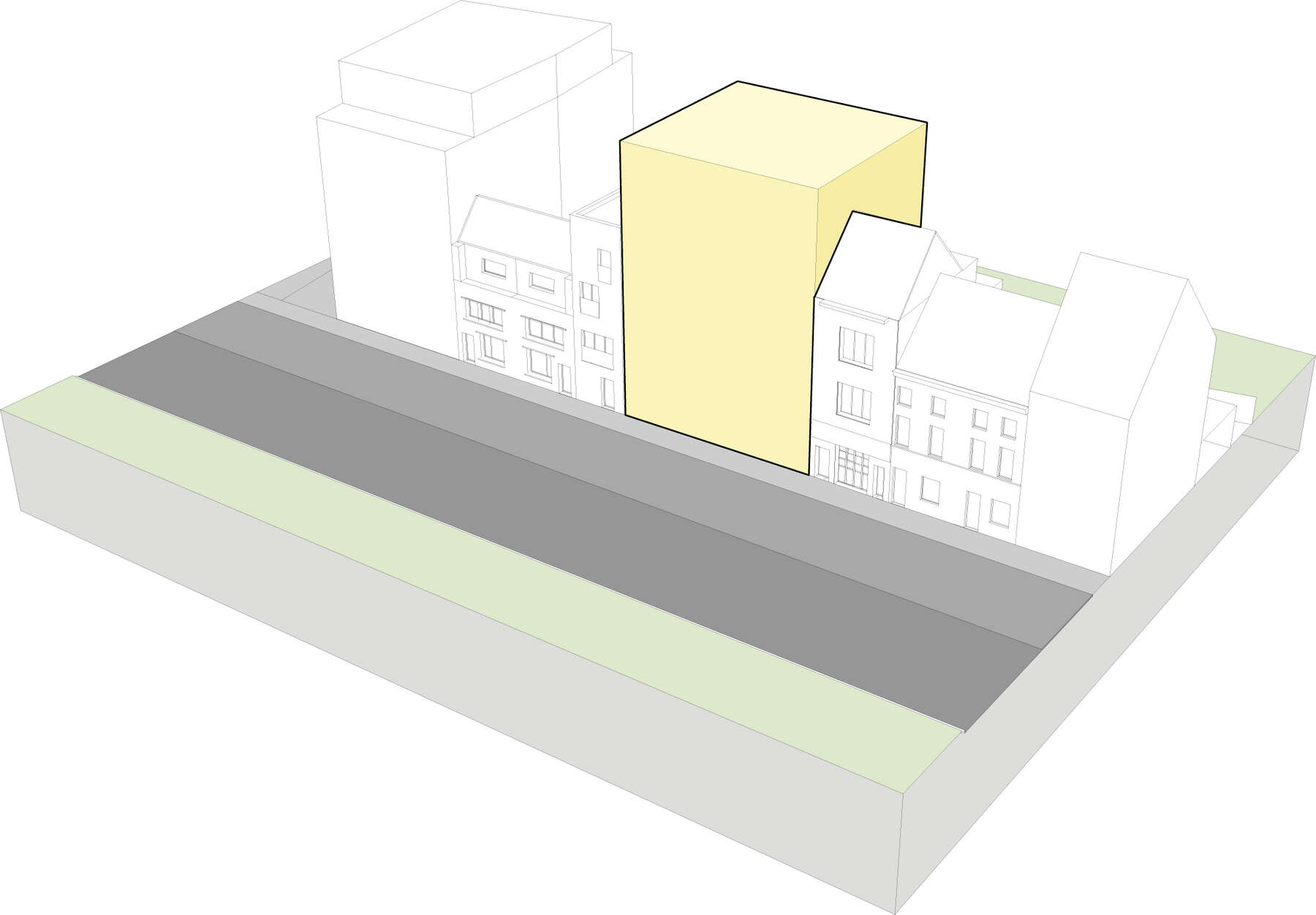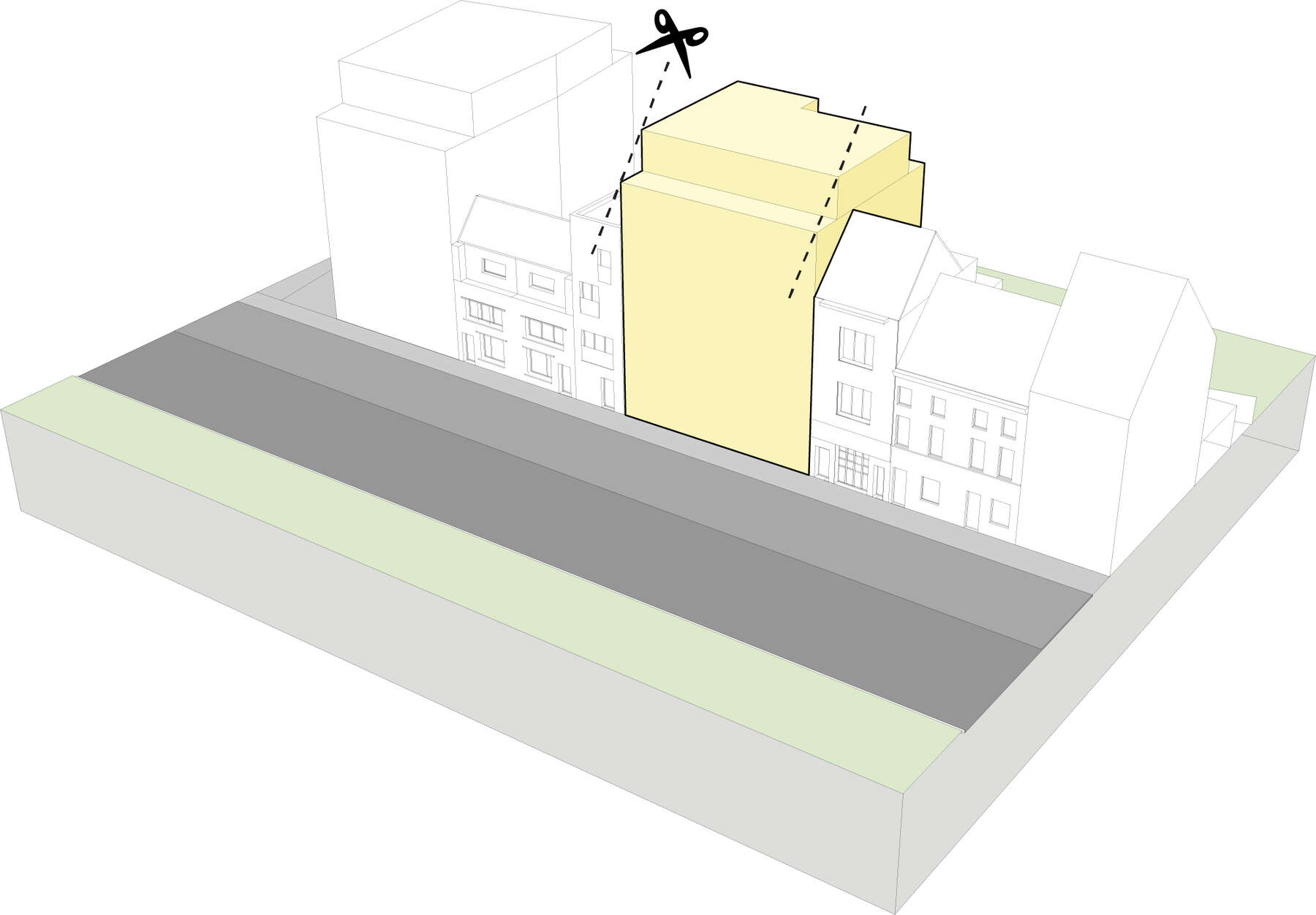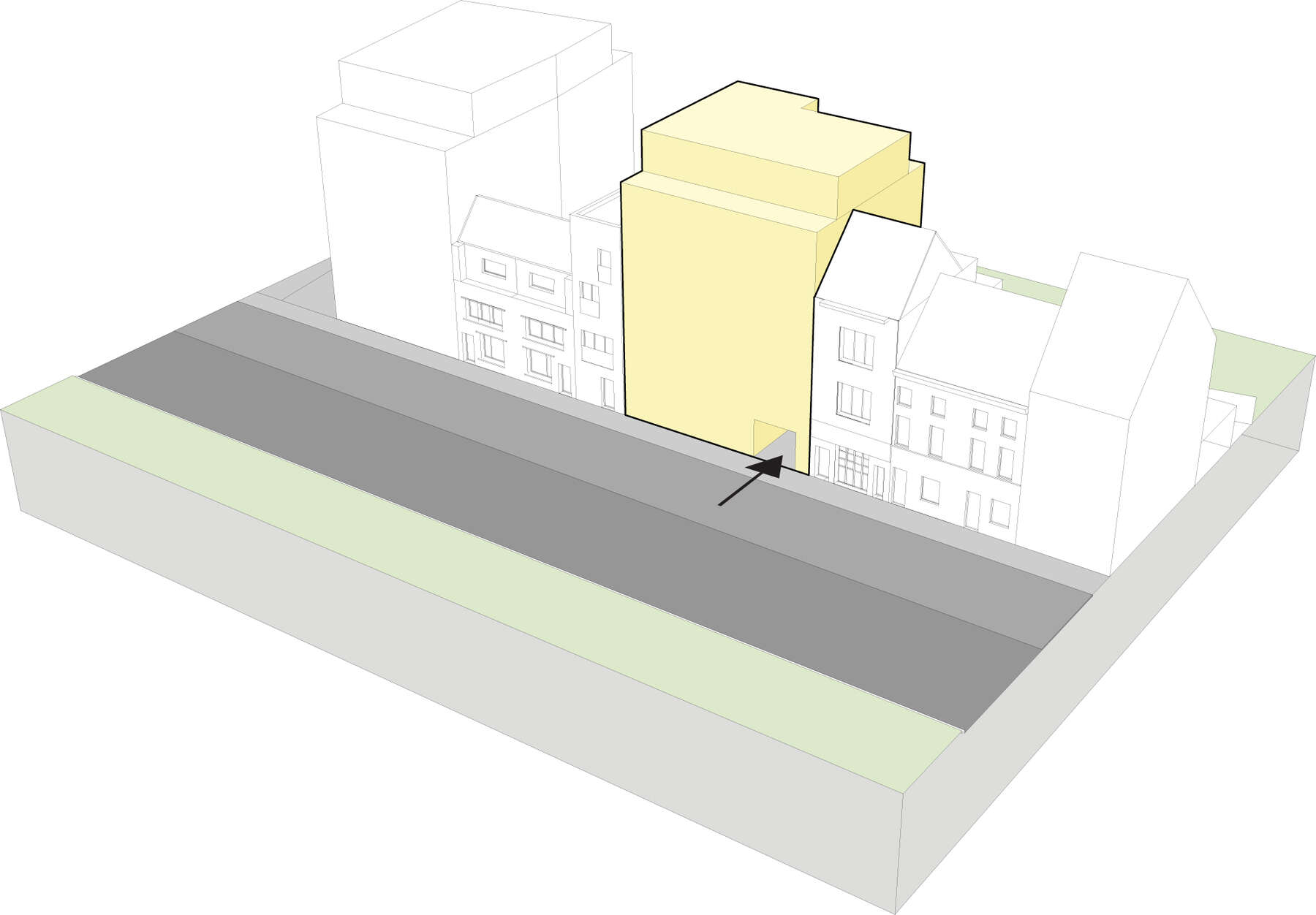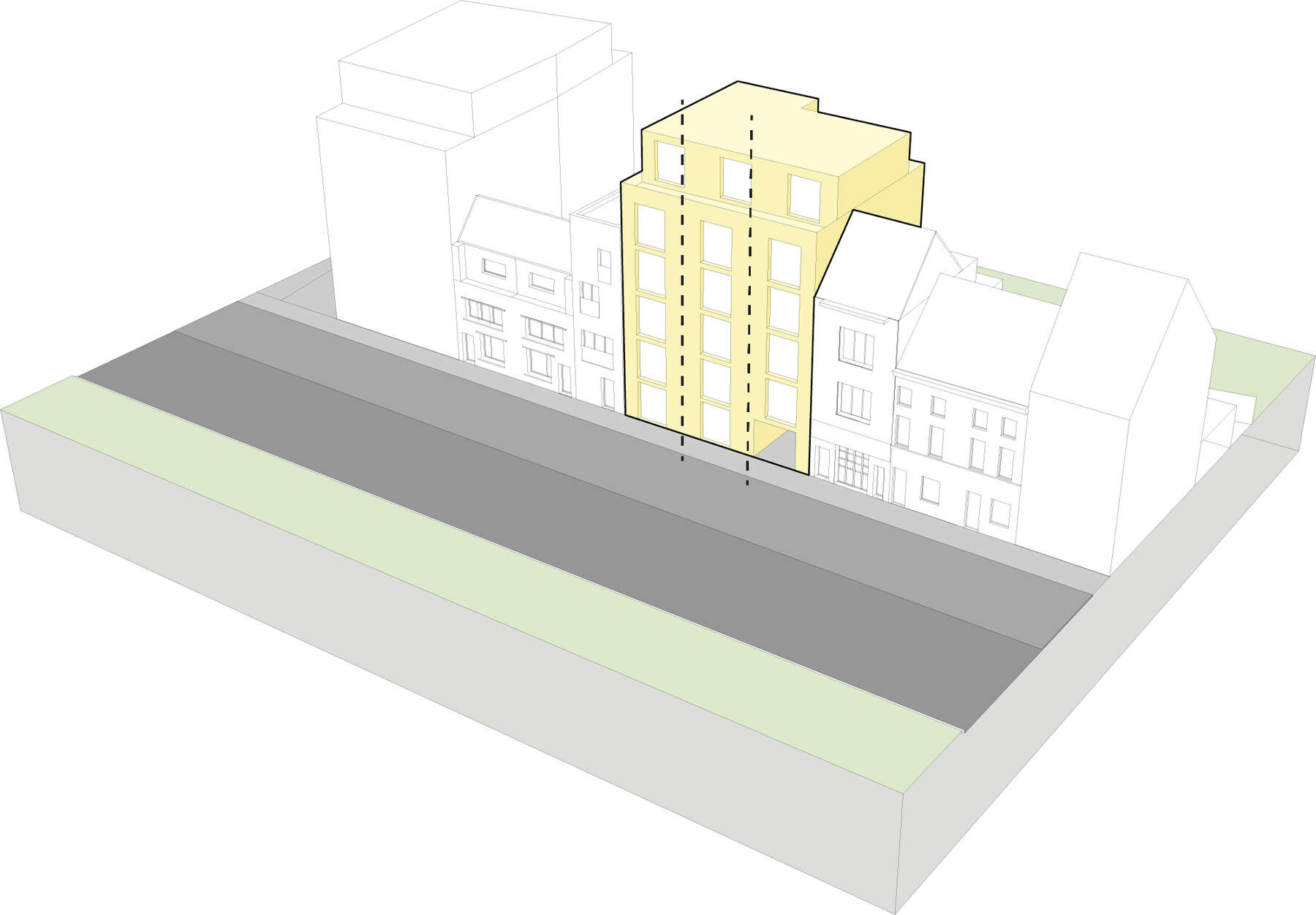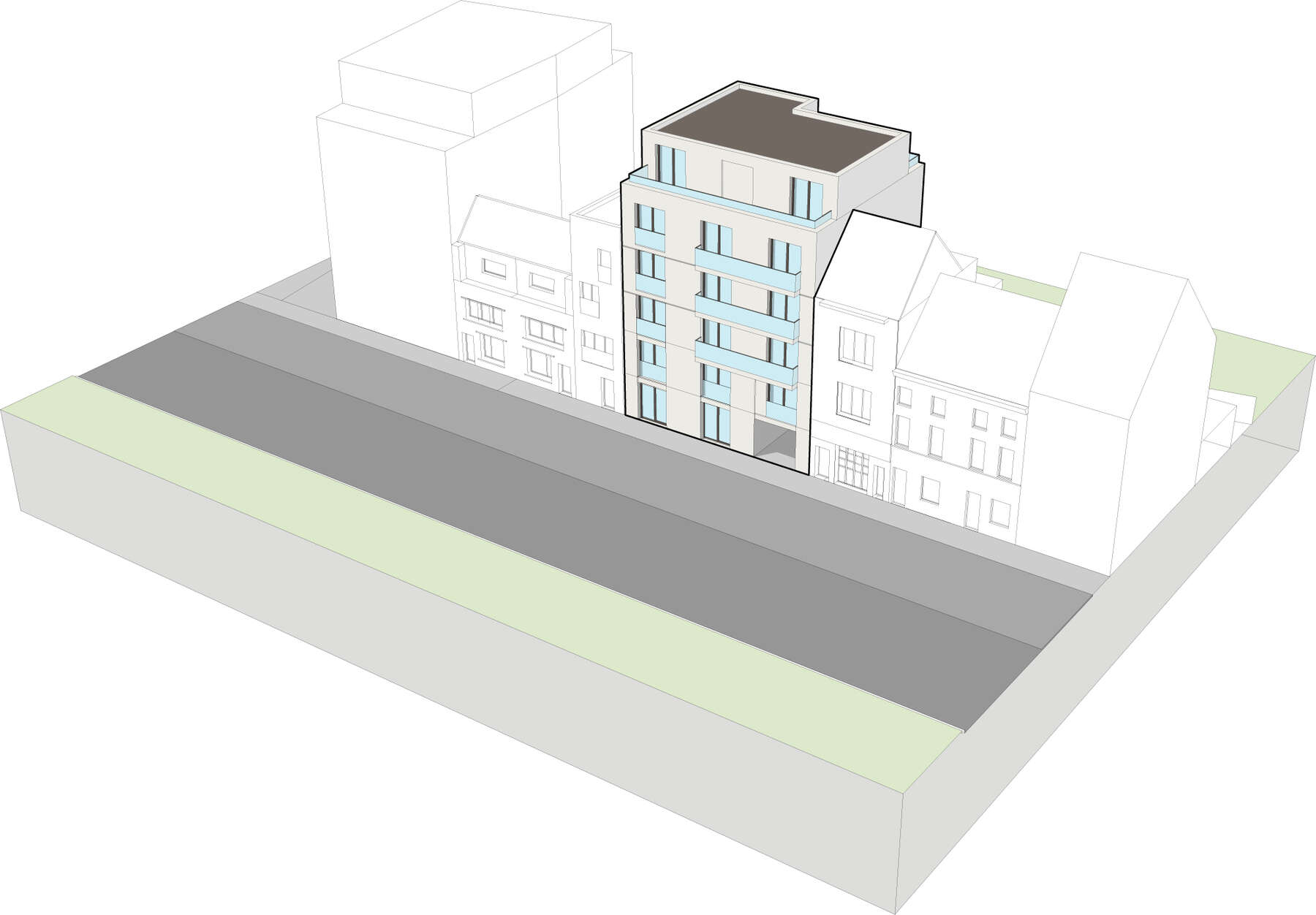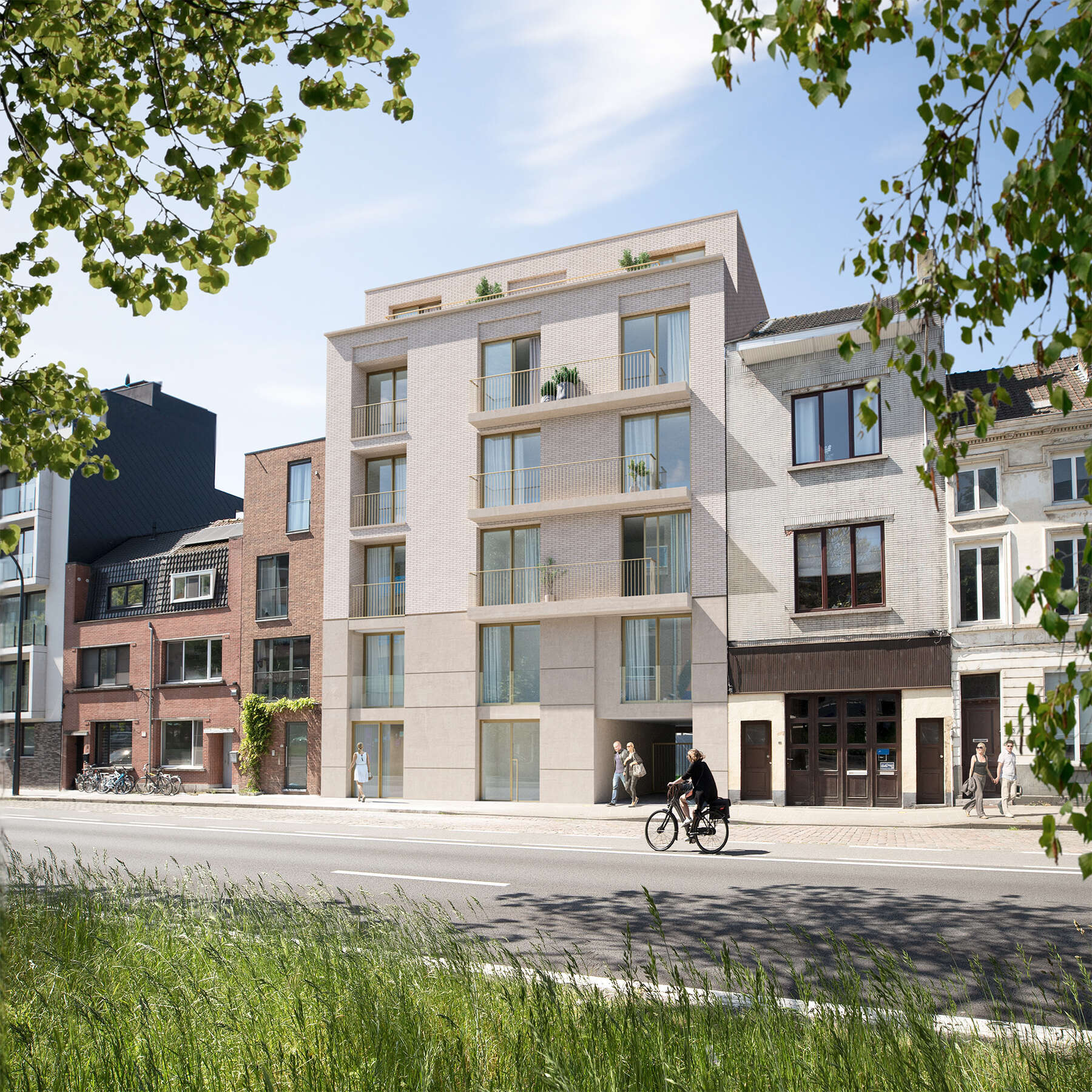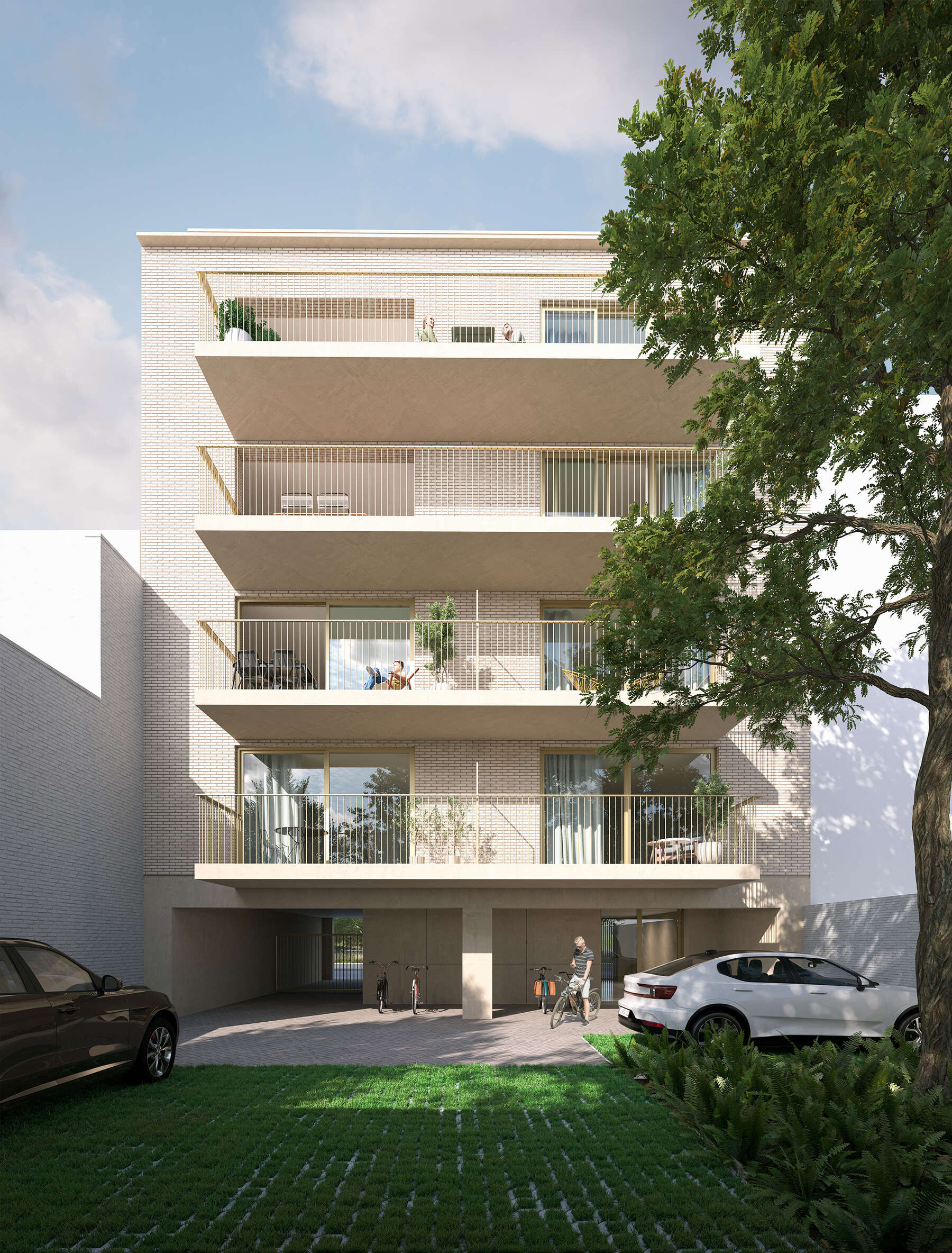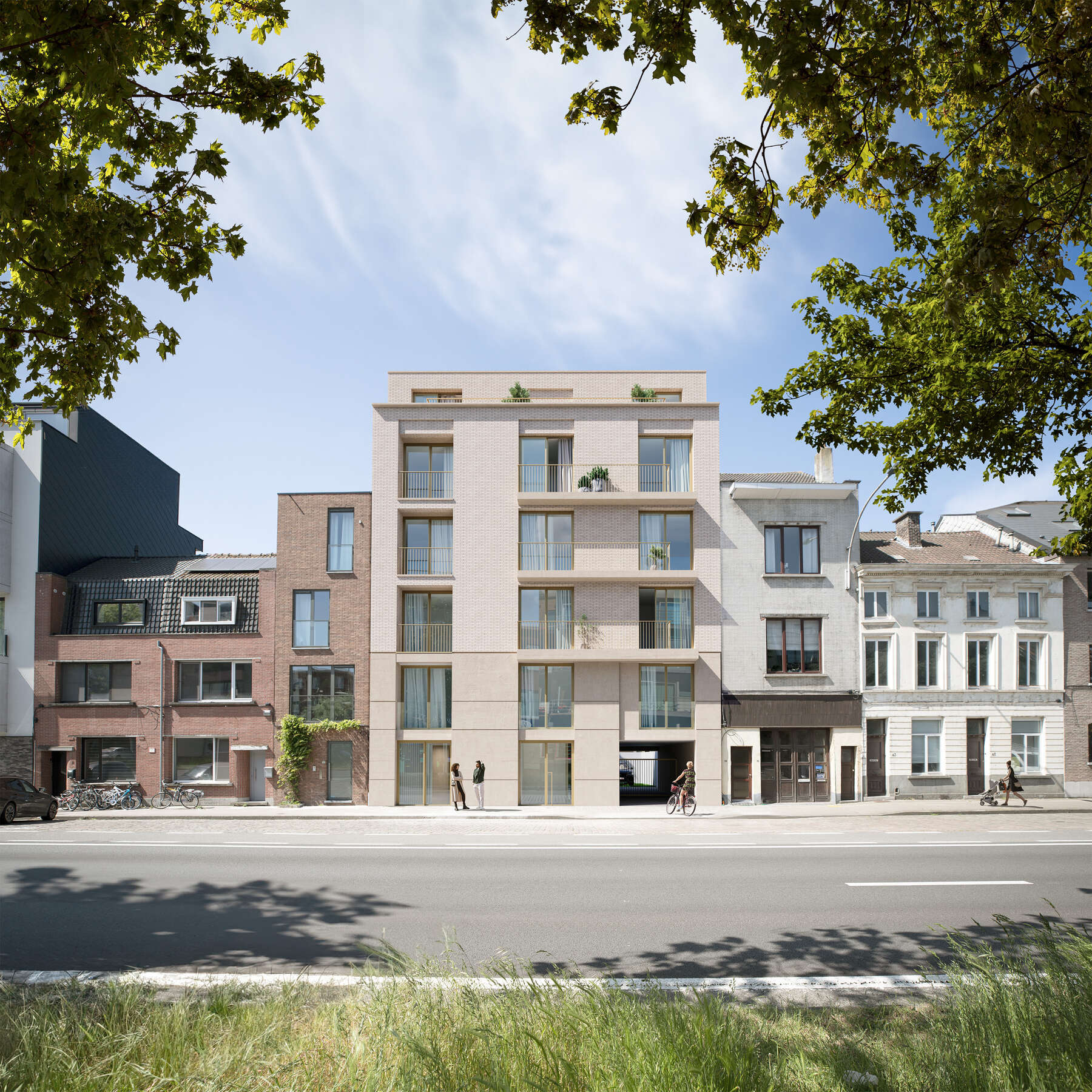
Einde Were
The project consists of 7 apartments and an office space, spread over 5 floors and a recessed roof floor (STEP 1). The plot is accessible on one side via Einde Were. At the back of the plot, 4 parking spaces and a covered bicycle shed are provided, accessible via an underpass (STEP 2).
The facade follows a uniform grid with sliding windows, supplemented with external and indoor terraces (STEP 3). The facade is materialized using beige nuanced brick in a running bond pattern. The plinth in concrete extends over 2 floors. The horizontal joint distribution of the concrete panels thereby matches the balustrades (STEP 4).
