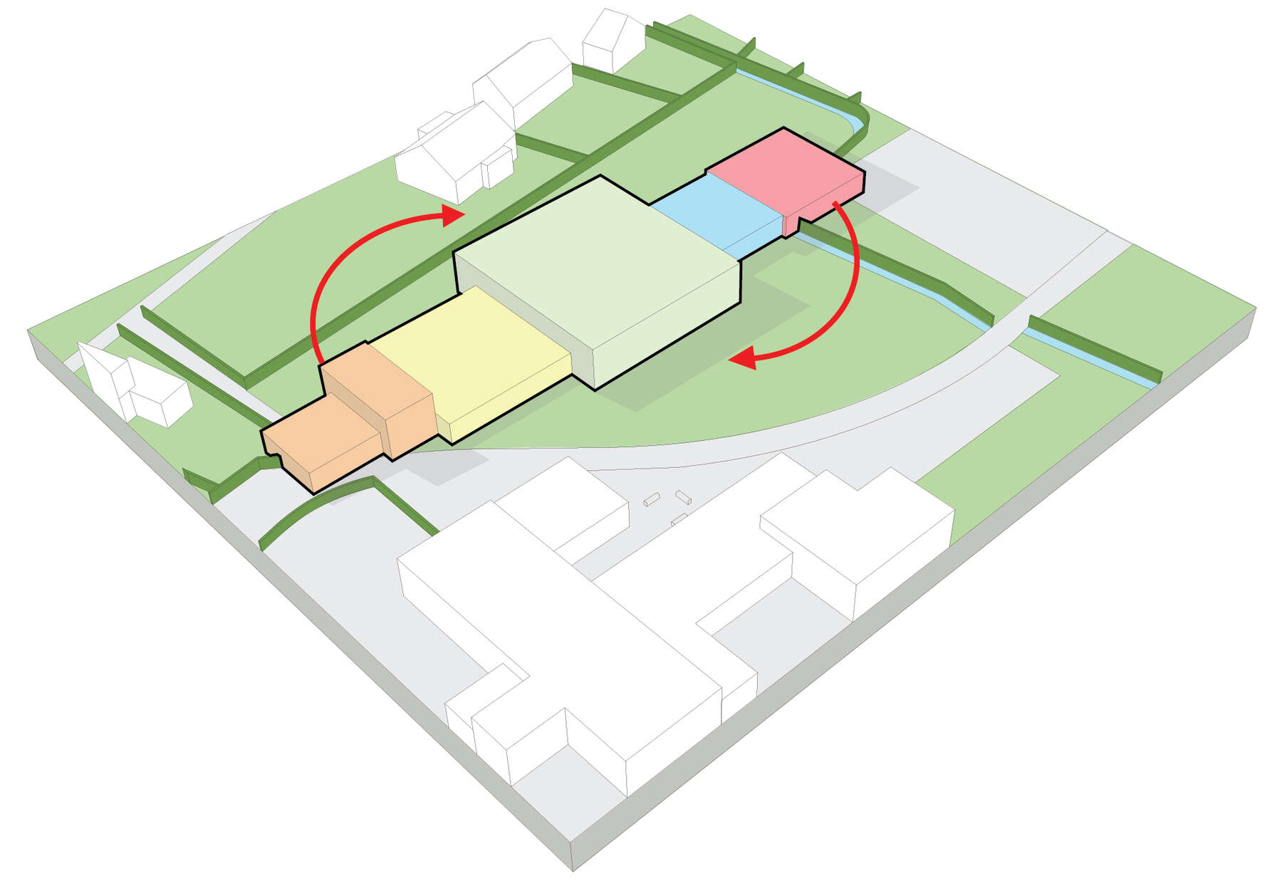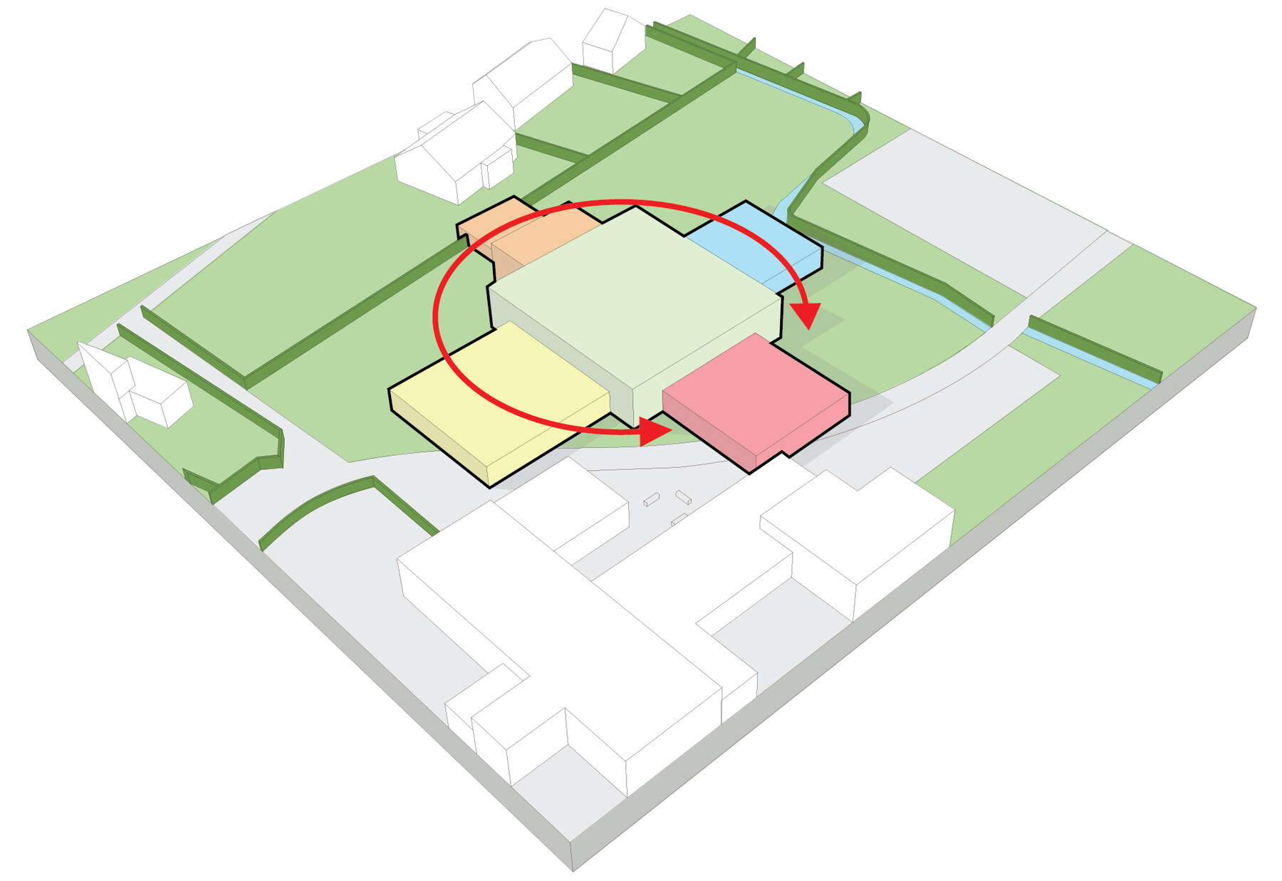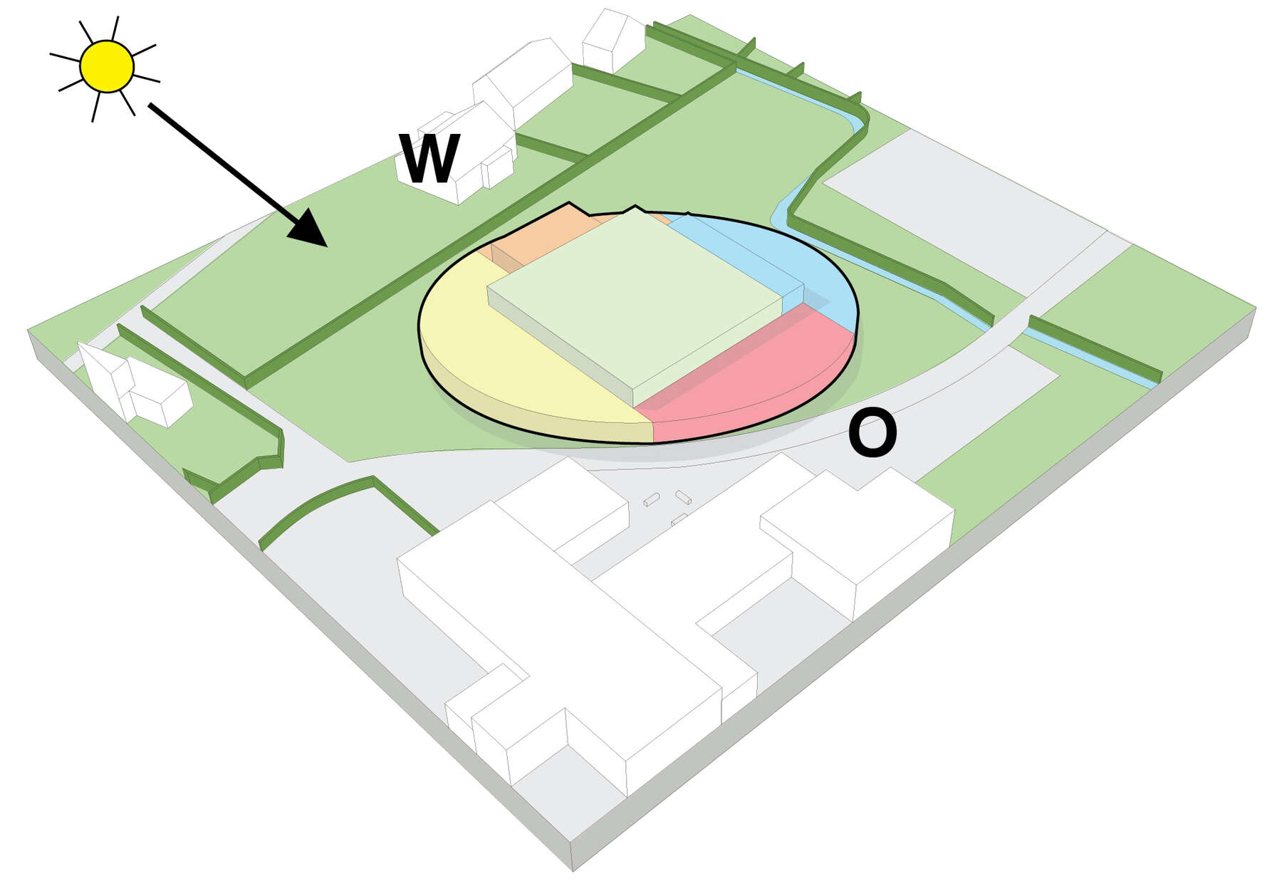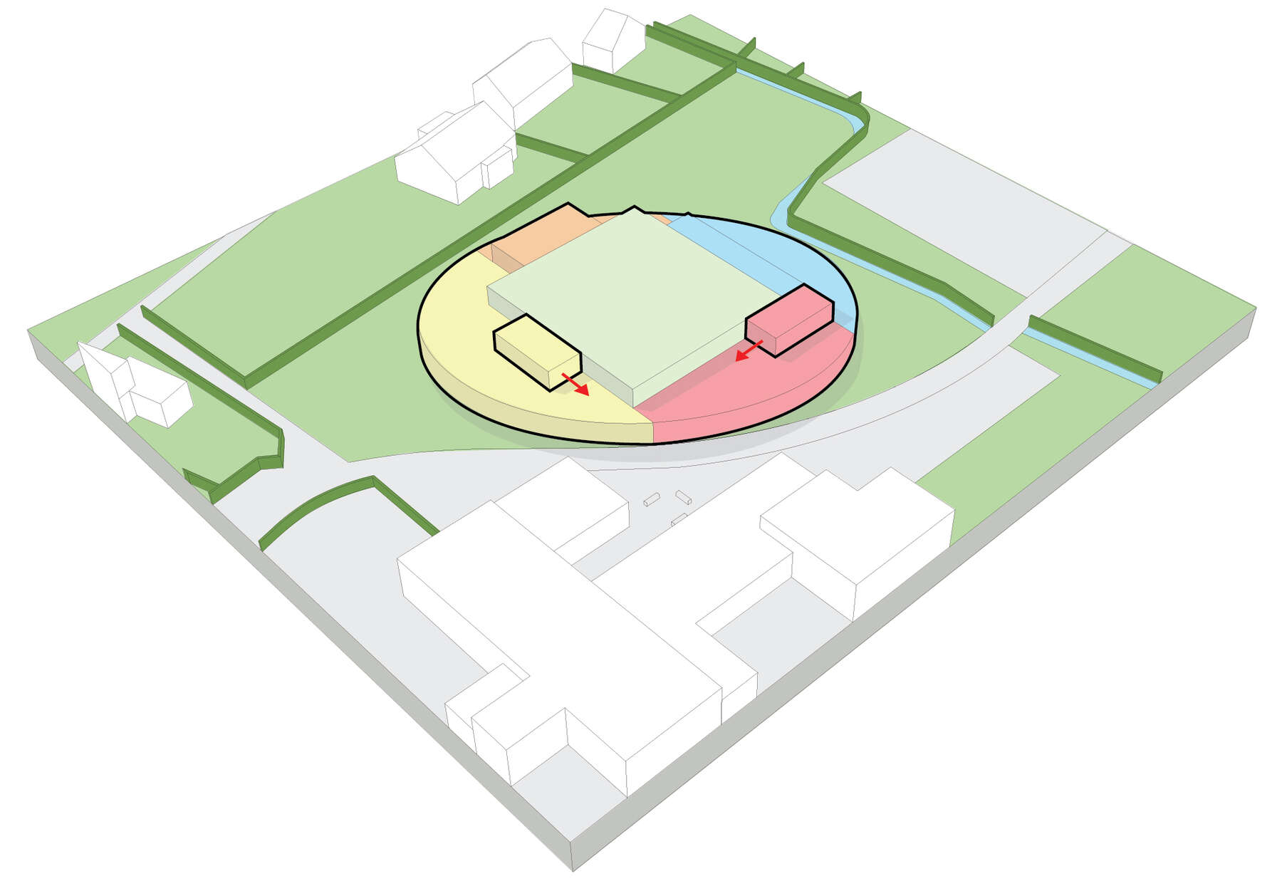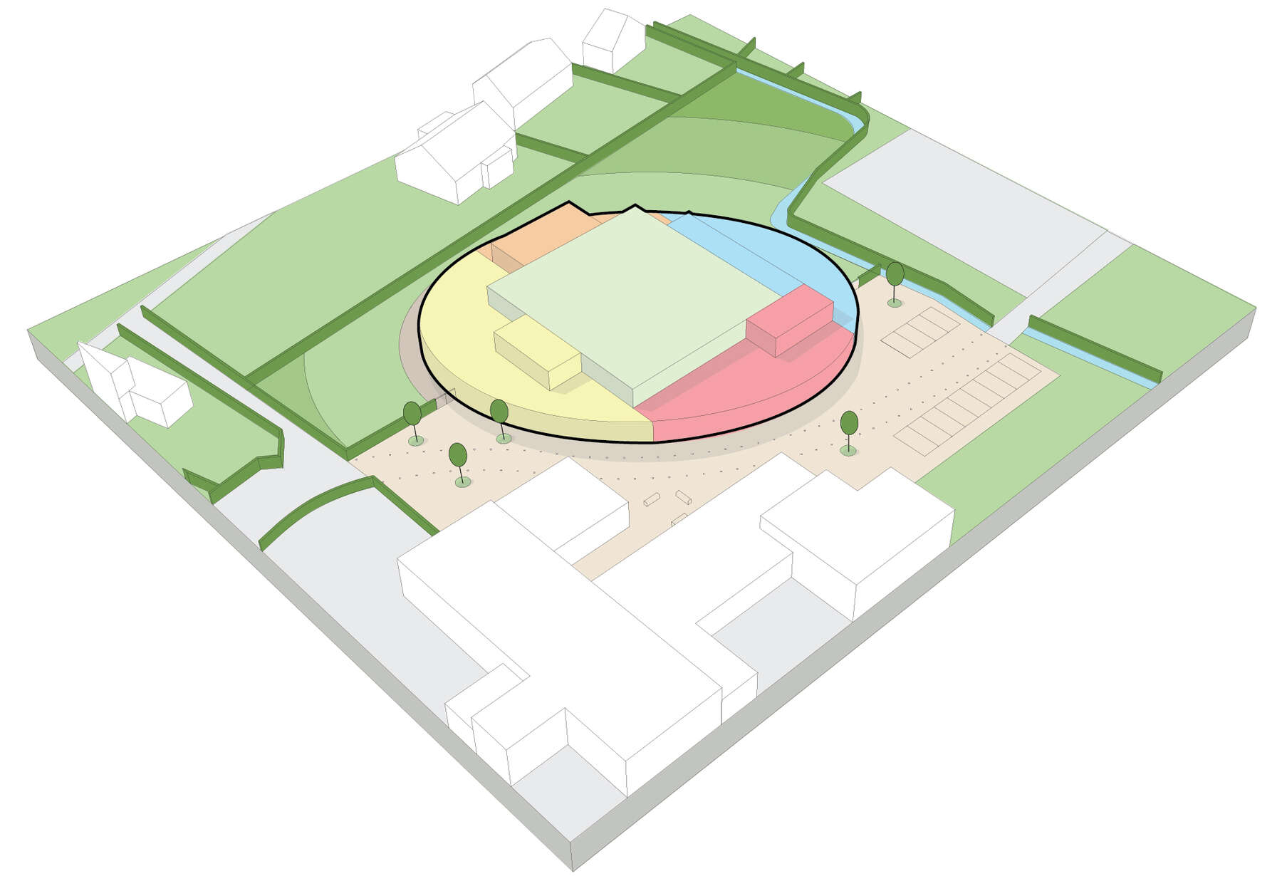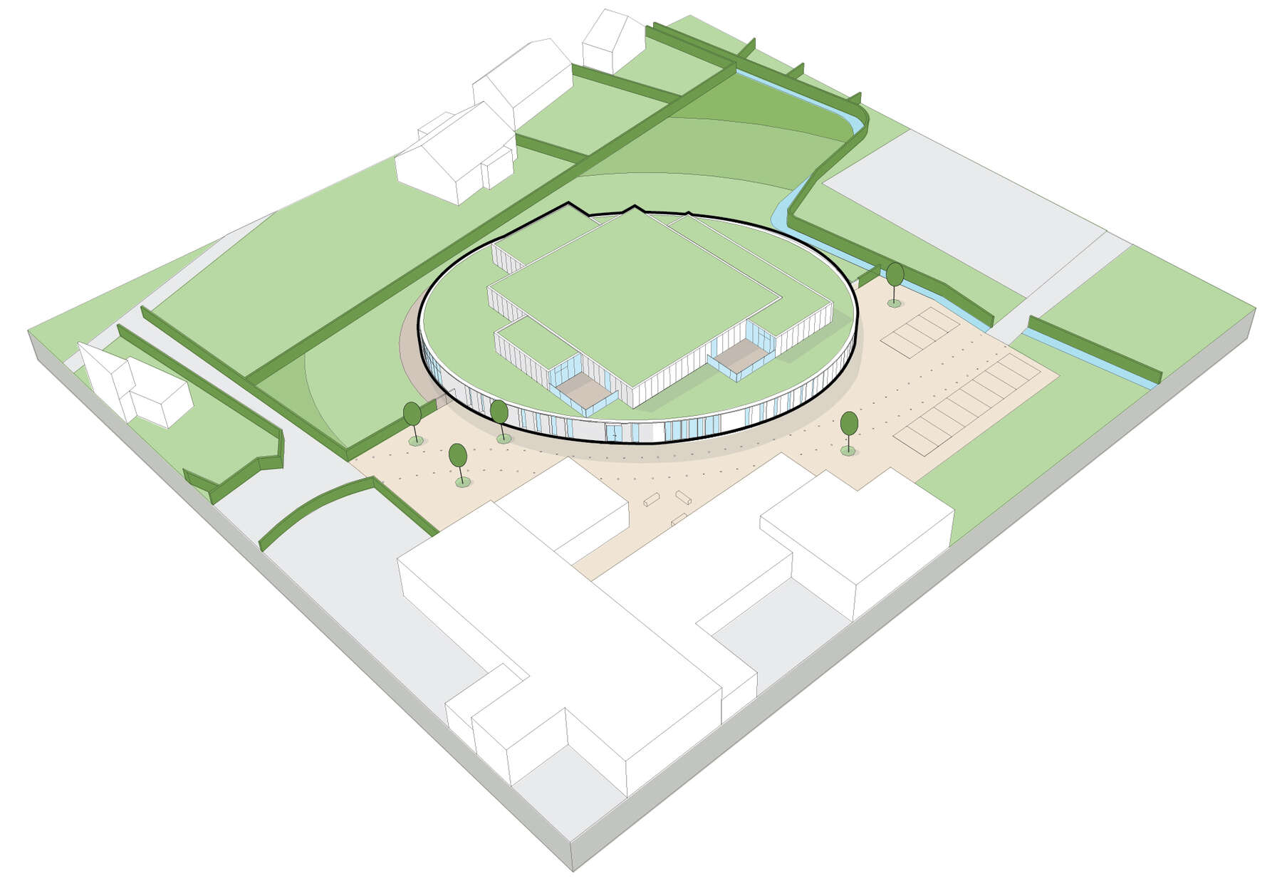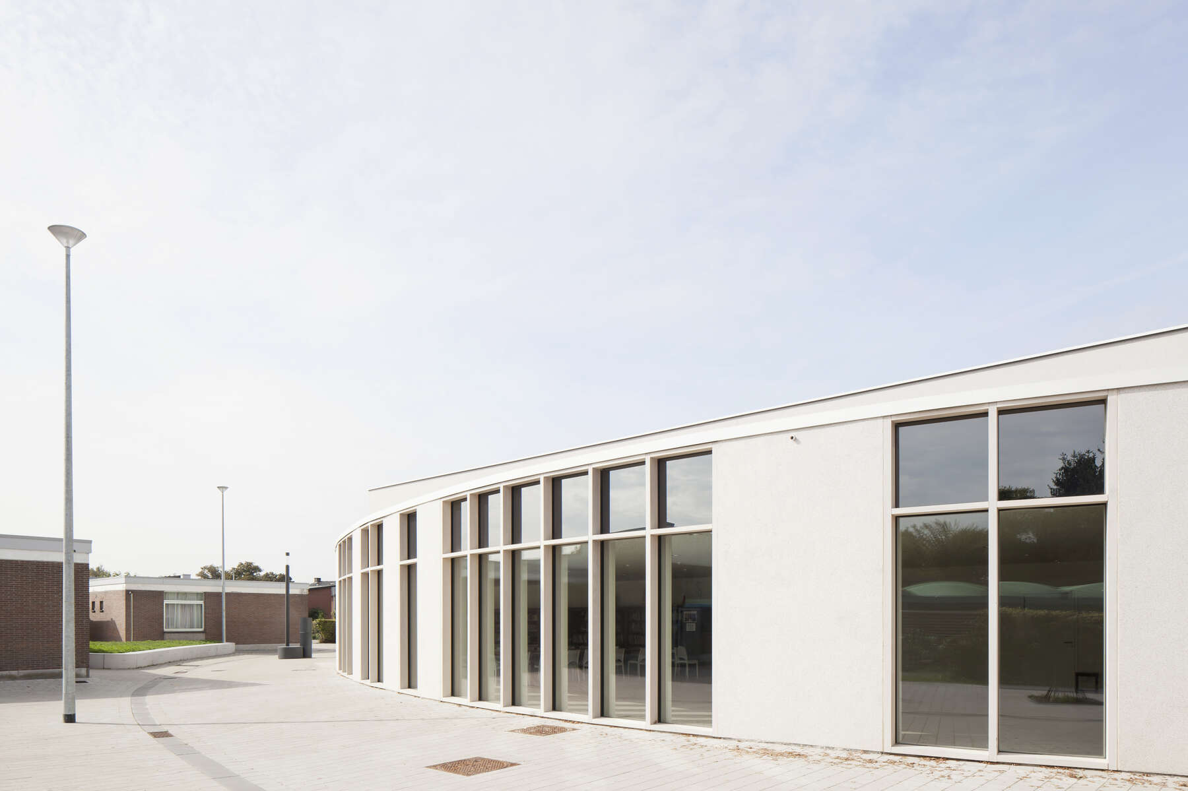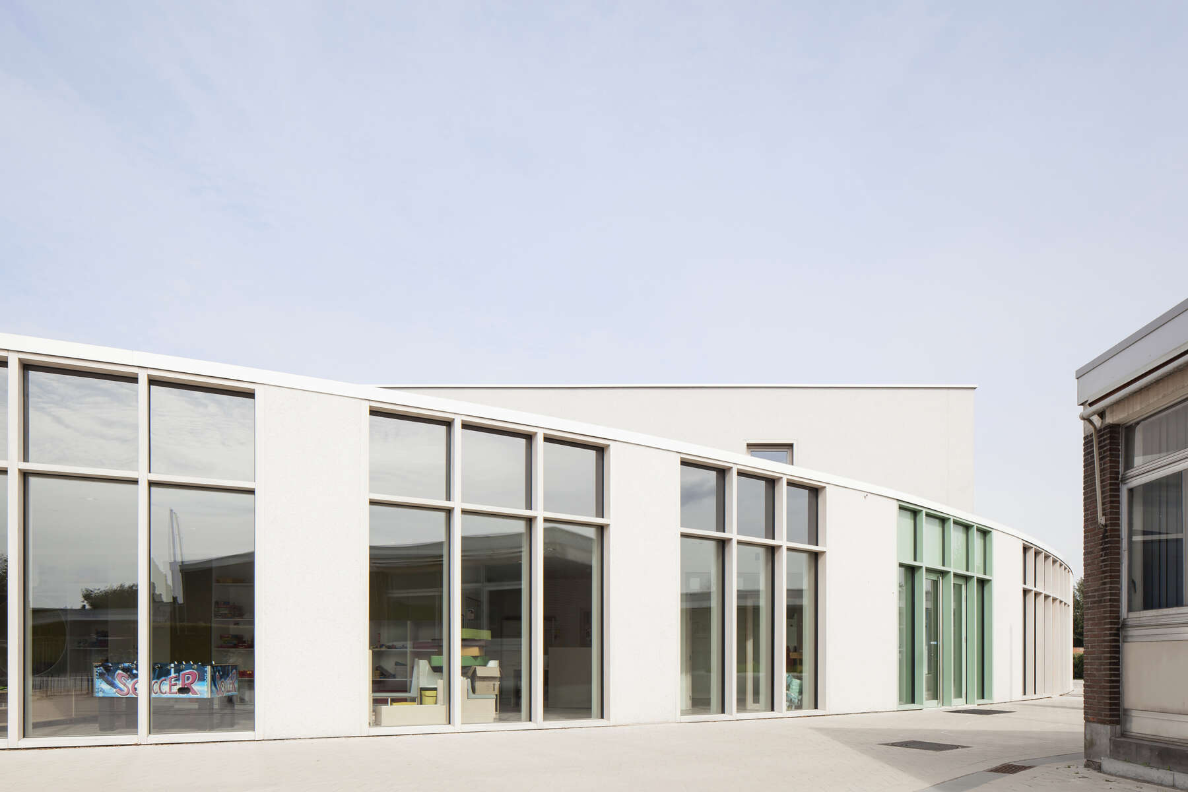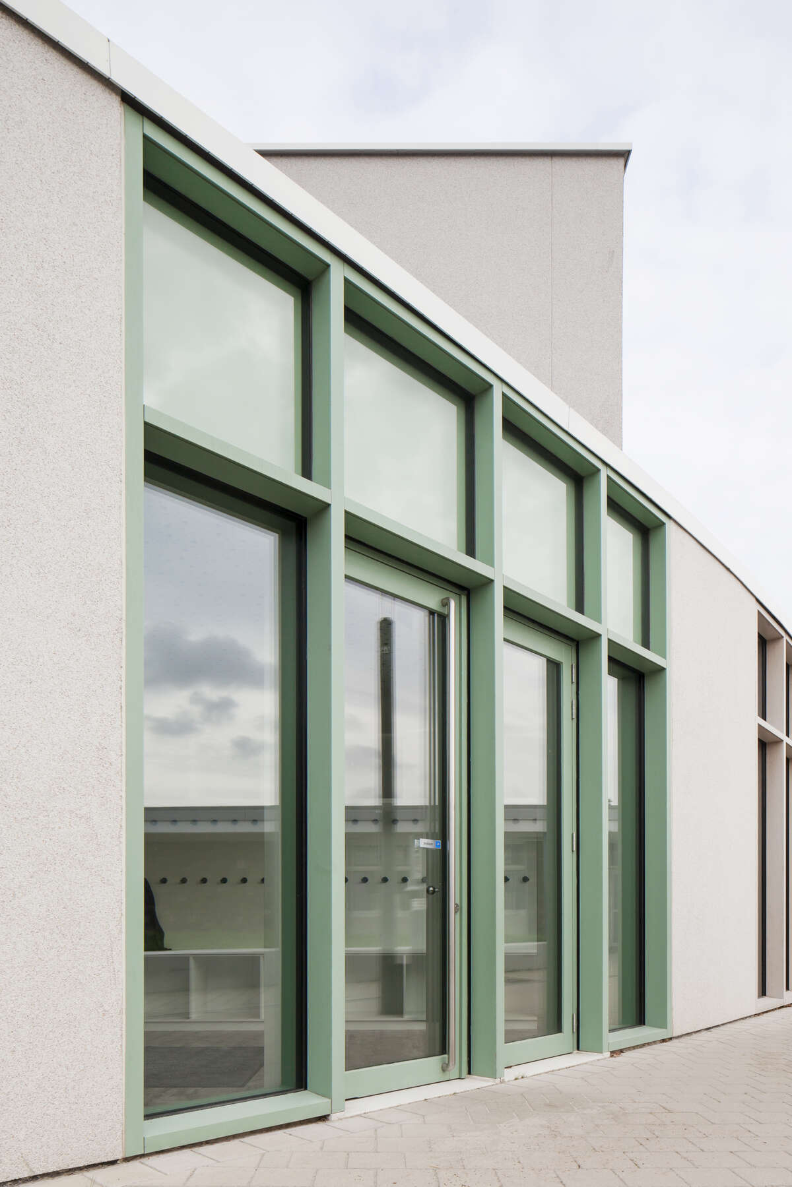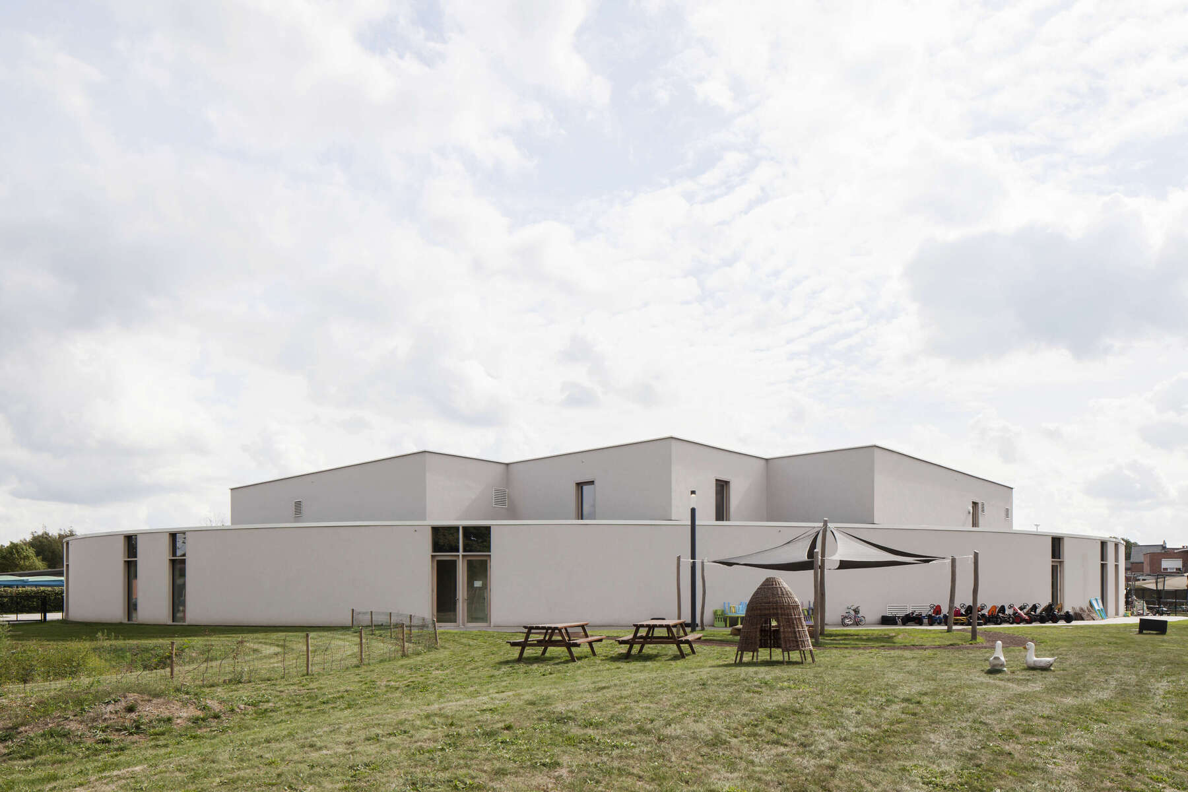
Dijkstein
The program of demands occupies a significant part of the intervention site (STEP 1). In order to guarantee a building as compact as possible, the multifunctional hall is centered on the site (STEP 2). The daycare center along with the library and supplemental spaces are arranged as a ring around the hall, thereby stimulating optimal programmatic interaction. The result is a significant outer space being available as playground. The building is shifted toward the existing curve in the road, thereby allowing optimal access to the building as well as granting sufficient privacy to the neighboring residential area (STEP 3).
The optimal orientation of the building provides plentiful entering daylight along with broad views to both the private playground and the public road. The first floor accomodates extra space to the daycare center and the library, positioned adjacent to the double height multifunctional hall (STEP 4). A uniform materialization of the road and sidewalk promotes slow traffic and visualizes a link to the existing school on the other side of the road. The area southwest of the building is programmed as a playground (STEP 5).
