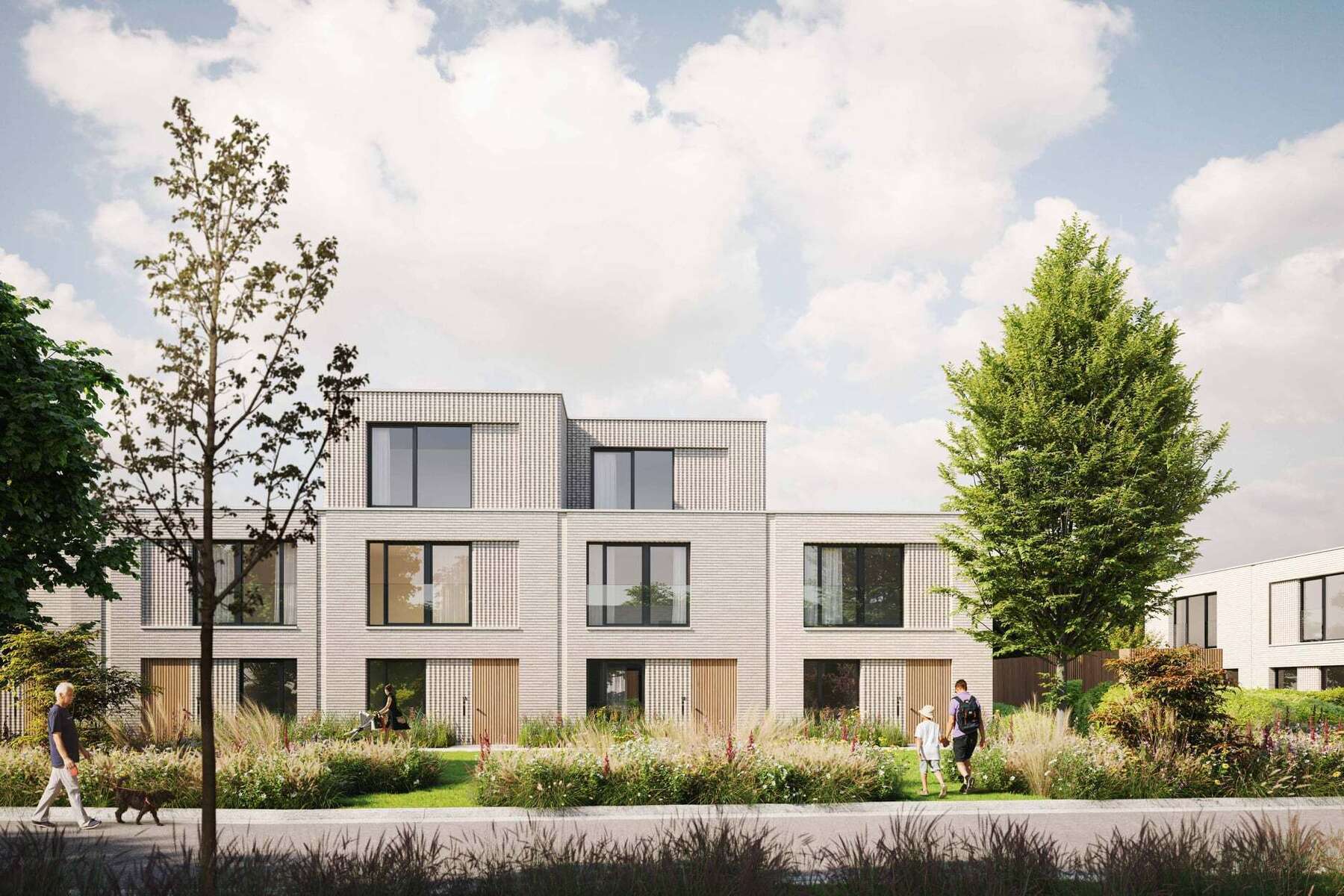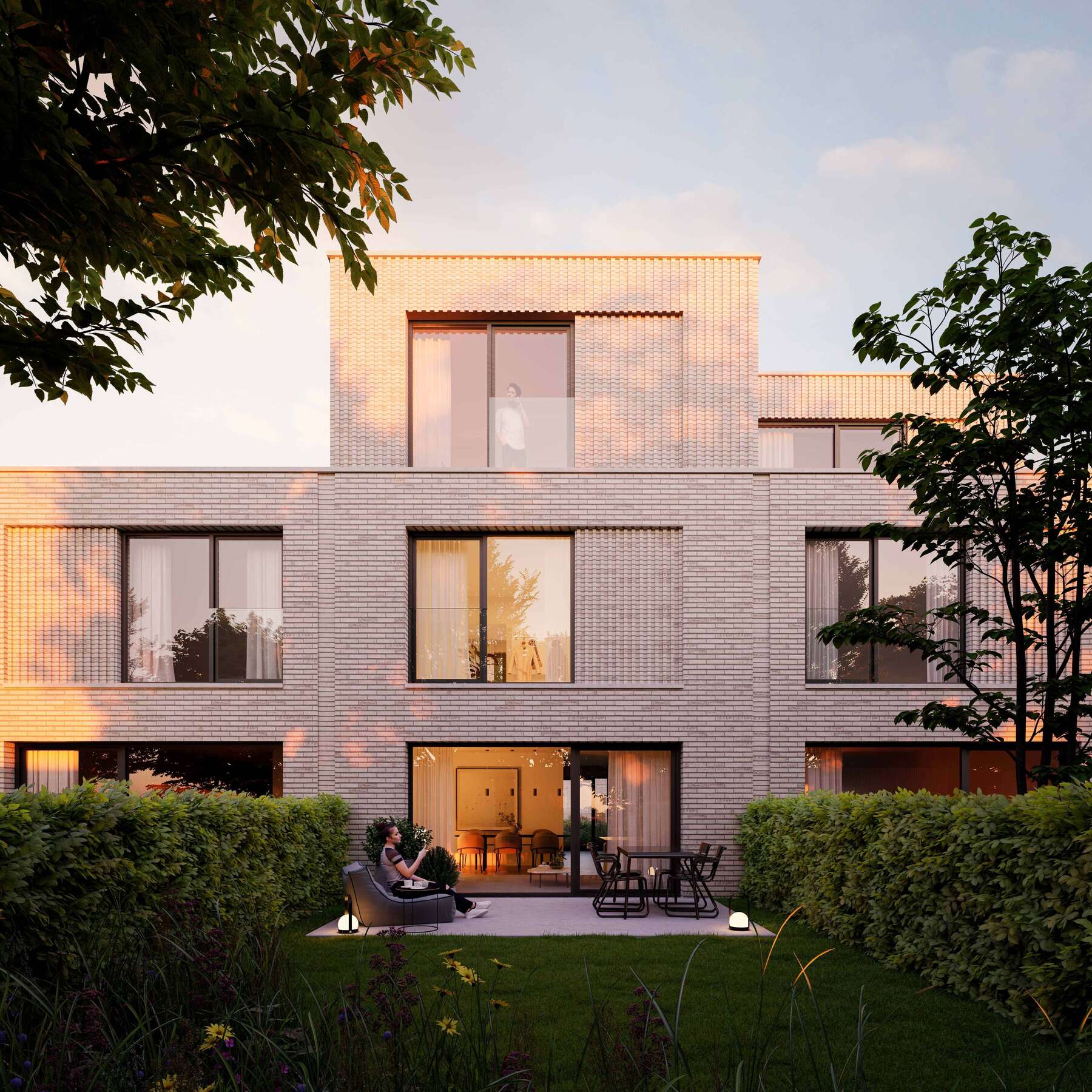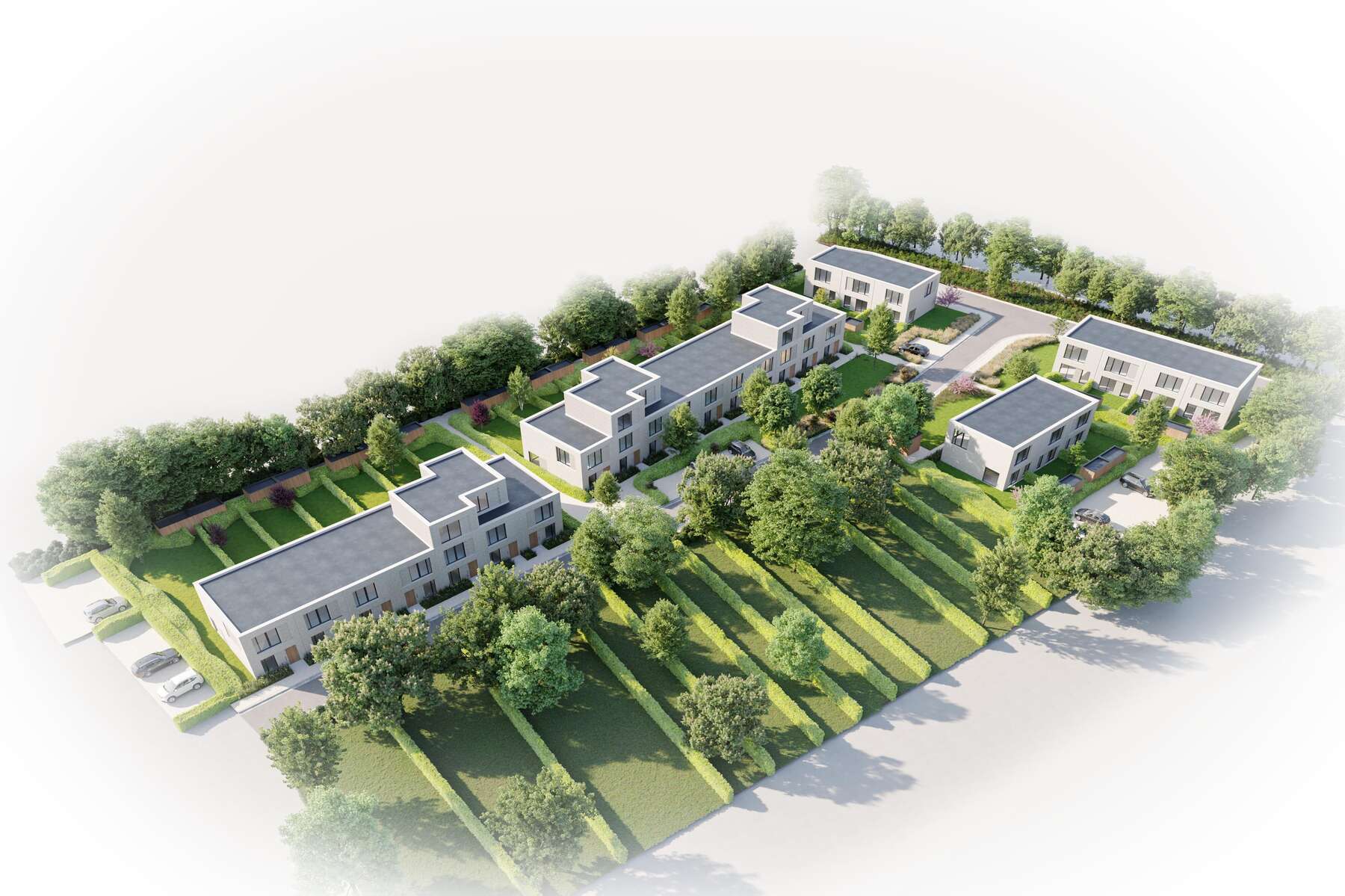
Diependale
The development is spread over 5 residential clusters of 4 to 8 semi-detached houses. The houses are located 1.5m from the building line. Not only does it guarantee sufficient privacy with regard to the public domain. This front garden strip also offers the possibility to greening the facade with wild grasses and flowers.The houses are designed in a particularly compact way, meeting the current trend and demand for smaller, affordable homes, thereby also allowing for a decent backyard with garden shed. Motorized traffic is kept out of the project as much as possible. Parking on site is therefore avoided.
The development provides 3 parking areas spread over the site, thus limiting the distance to the houses. The 3 housing typologies are built according to the same facade rhythm. Wide windows at the front and rear façade are consistently applied to all floors. Floor-to-ceiling windows guarantee optimal daylight in both the living areas and bedrooms. The façade is materialized with a white-gray nuanced brick that is complemented by a deeper brick stack bond that divides the façade wall and creates a diversified street scene.

