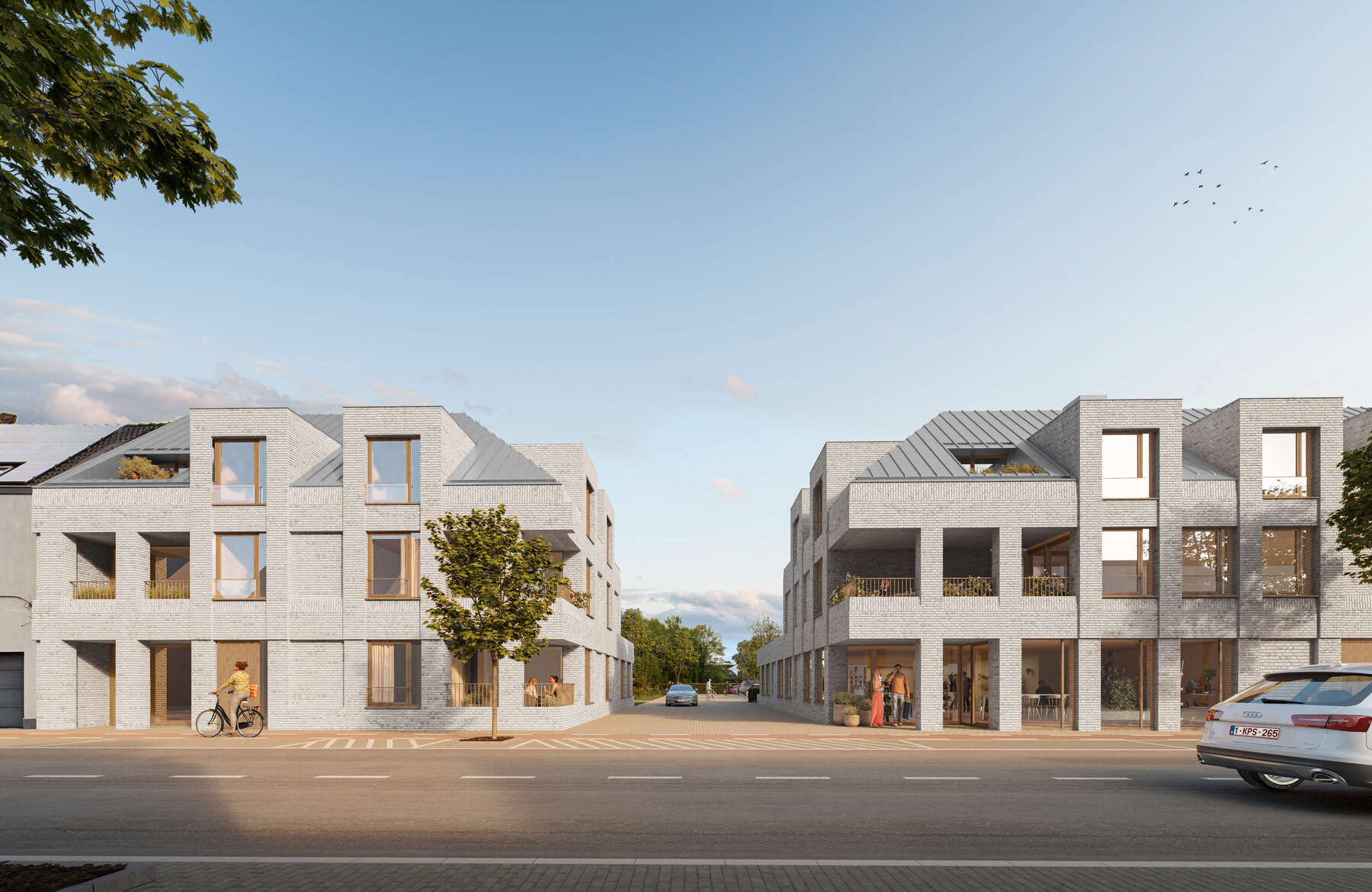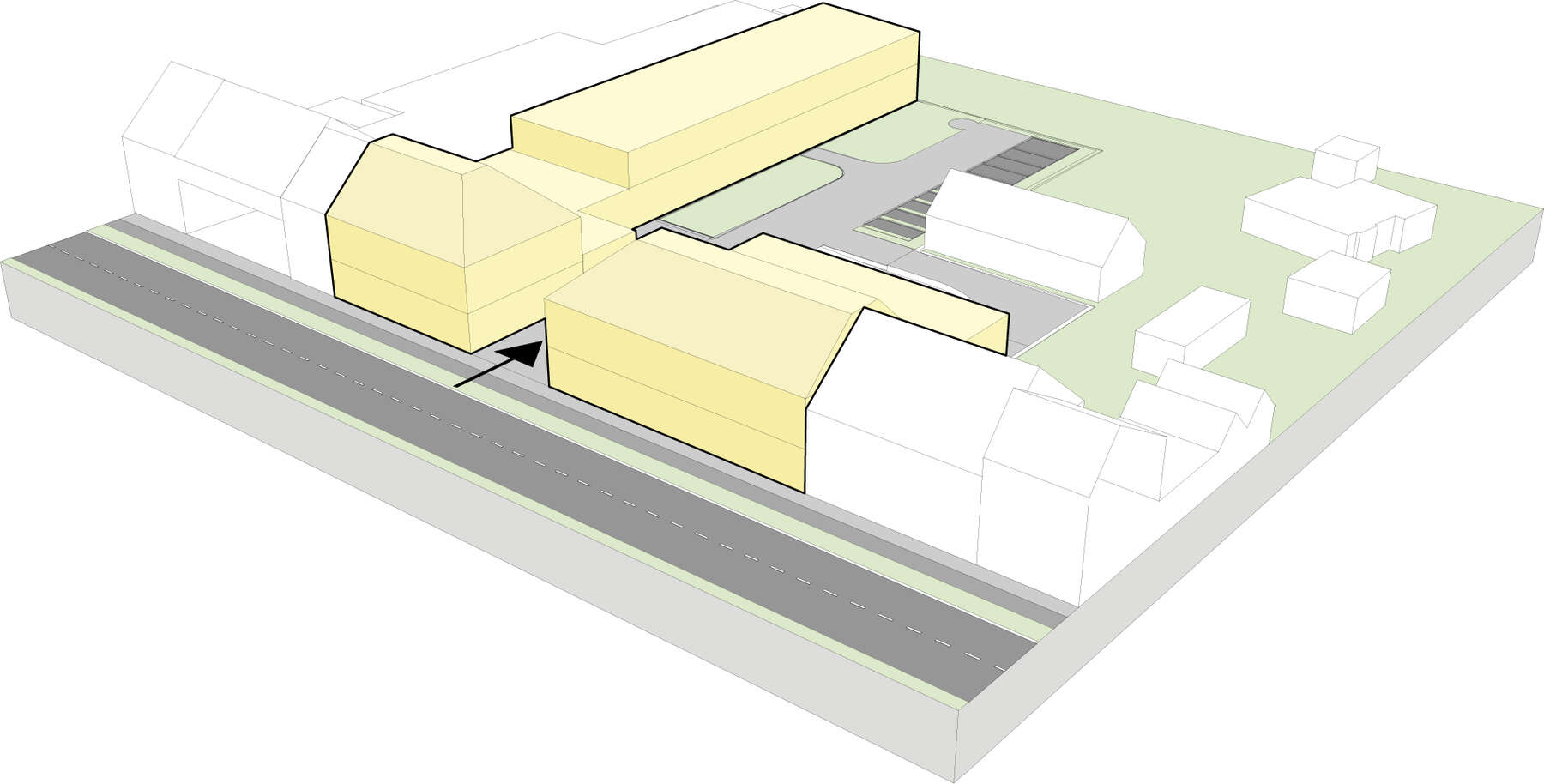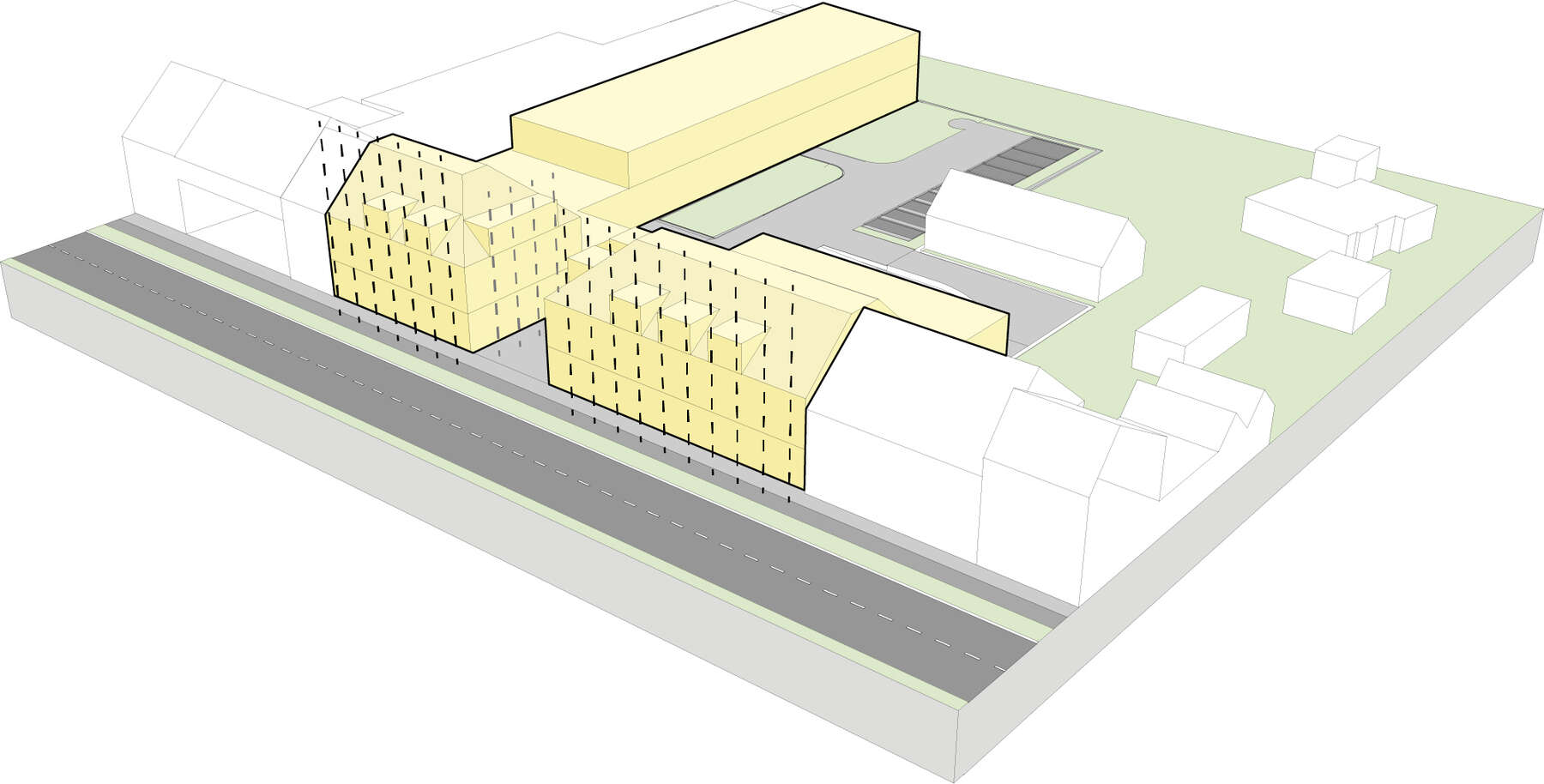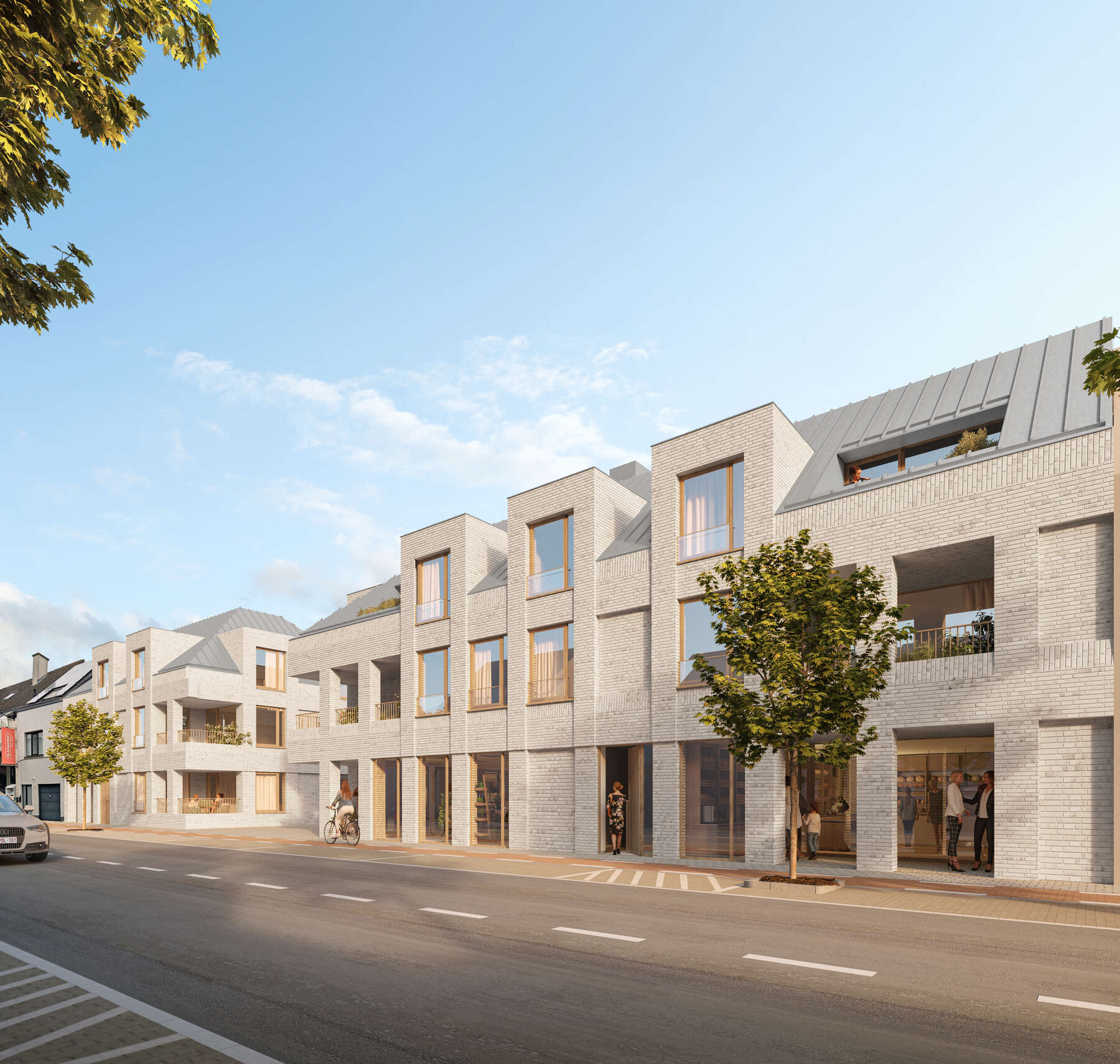
Dendermondesteenweg
The project provides a mixed development of residential and commercial units, as well as an office building. It can be read as a uniform ensemble of 2 main volumes, facing Dendermondesteenweg, and an outbuilding, facing the inner courtyard. The outline of the two main buildings adapts to the adjacent buildings in the street. They flank a passage to the courtyard that not only serves as a parking bay but also as a green outdoor space for the adjacent office building (STEP 1). This office building spreads over 2 floors and is characterized by a regular facade rhythm in which brick columns alternate with regular windows.
This facade rhythm continues across both main street buildings and defines the development as a uniform ensemble. Both entrances to the commercial spaces, as well as the access to the office building, are framed by a covered porch which integrates seamlessly into the proposed facade grid (STEP 2). The facade grid follows a strict rhythm of columns in a basalt gray brickwork and wall-to-wall windows or indoor terraces. The facade rhythm continues into the roof extensions, which punctuate the sloping roof at regular intervals. The roof is materialized in zinc strips with a standing seam (STEP 3).




