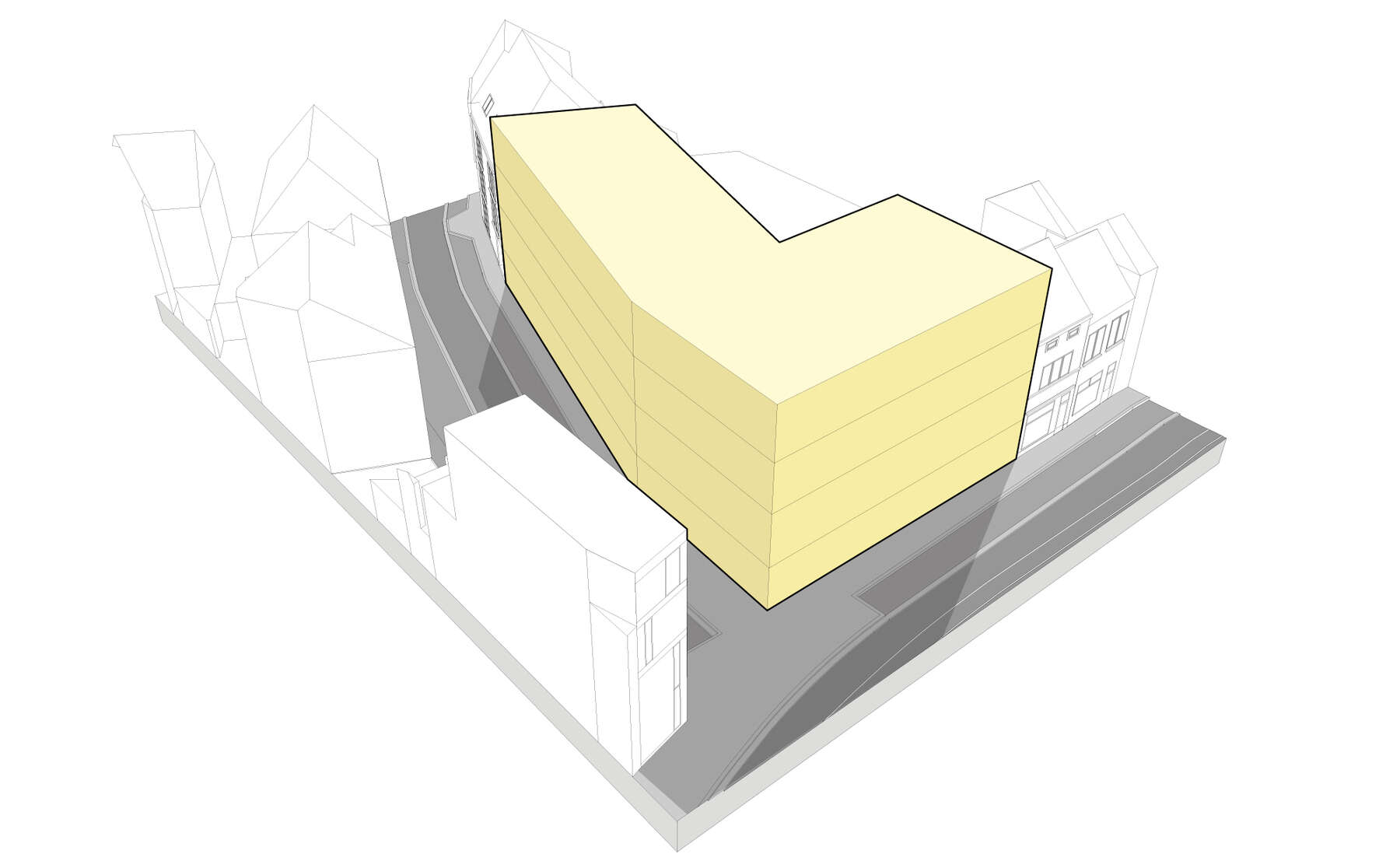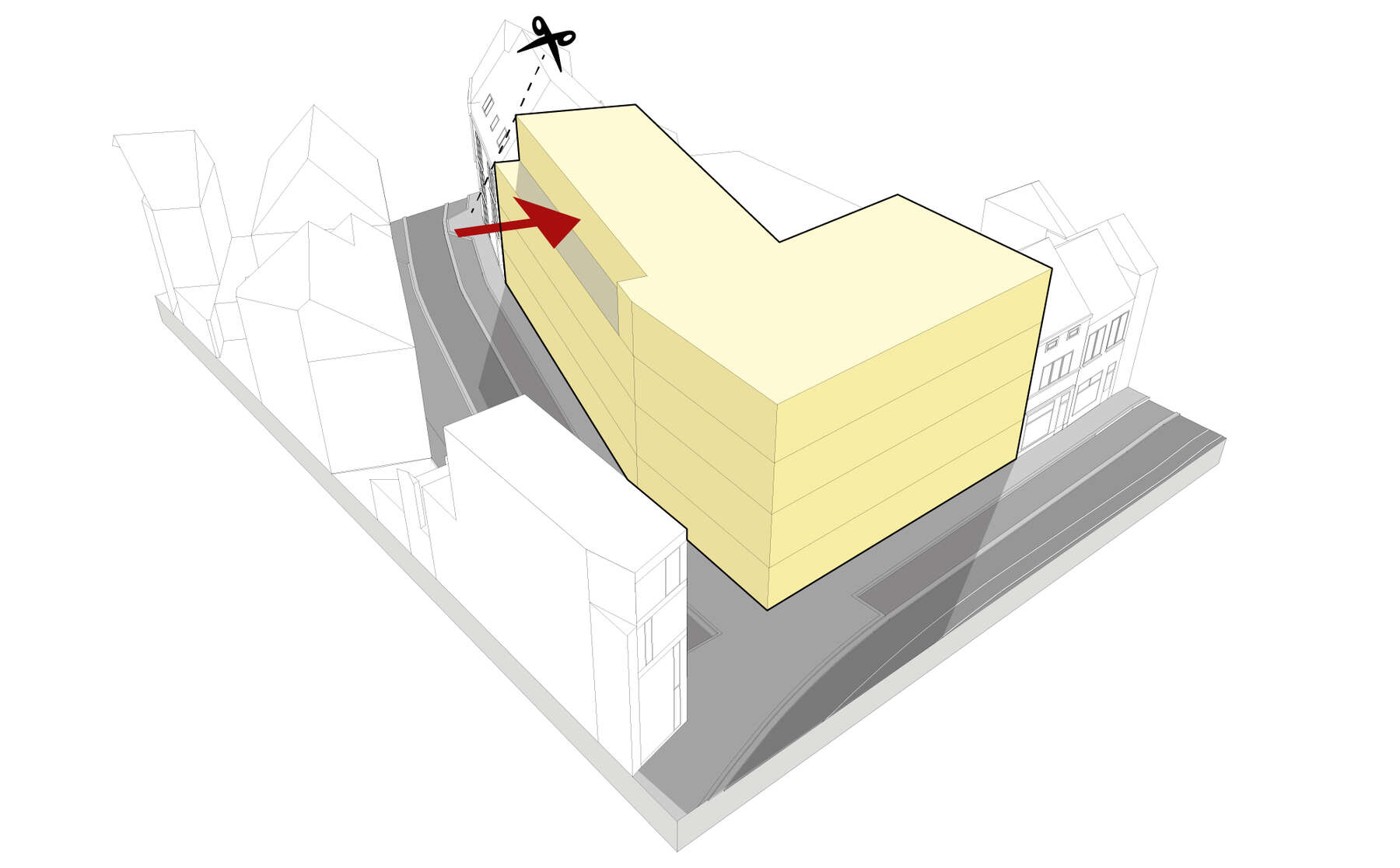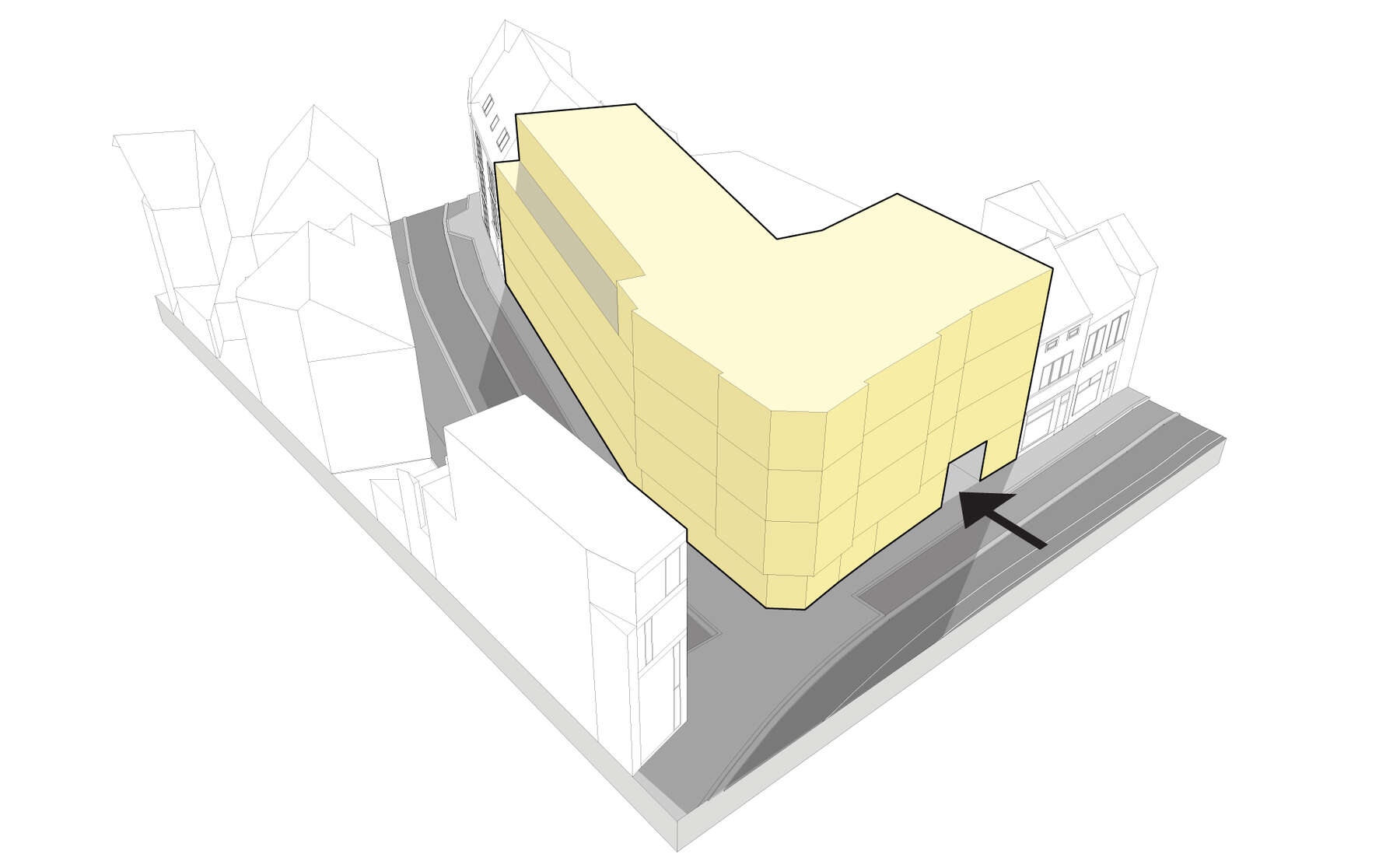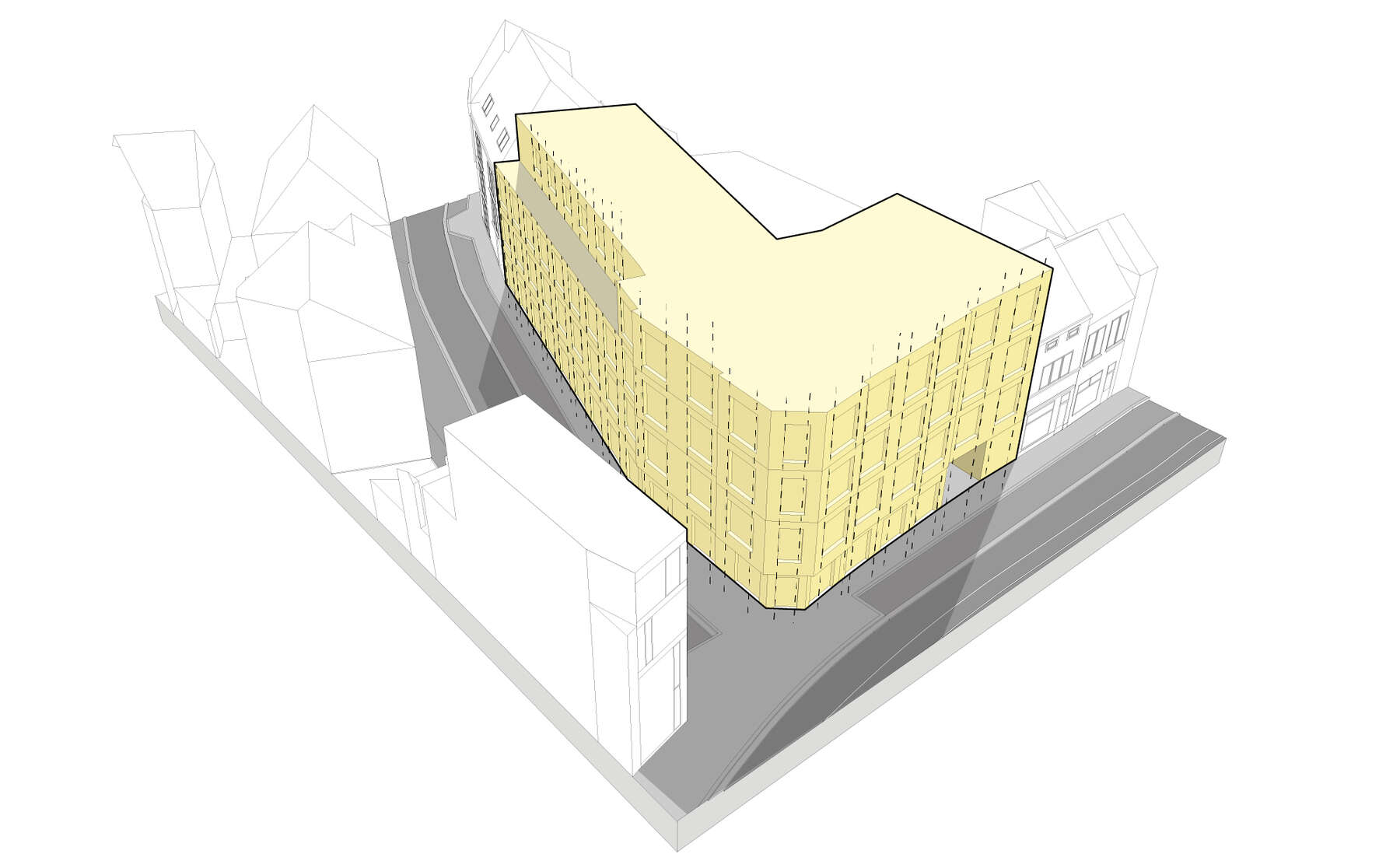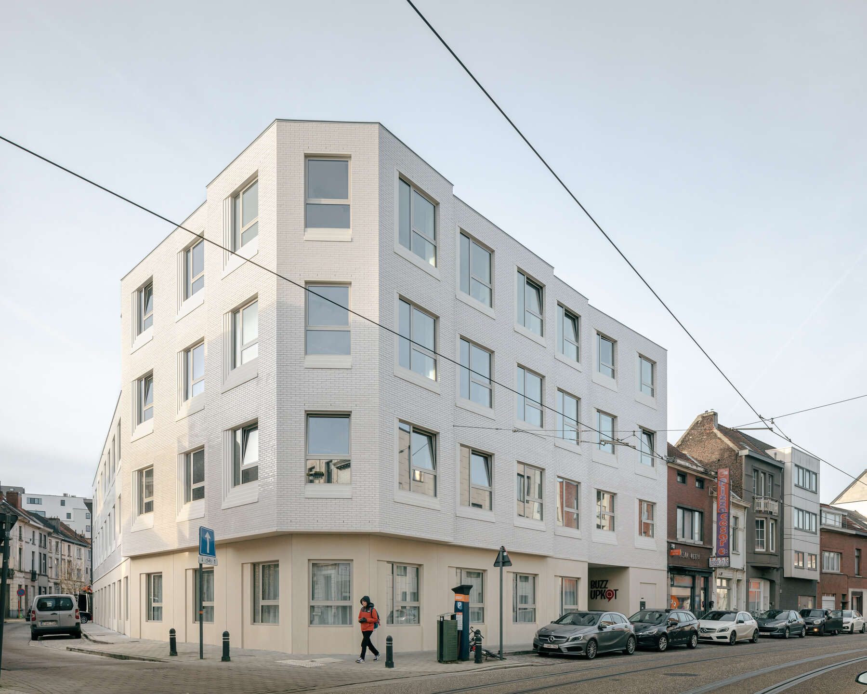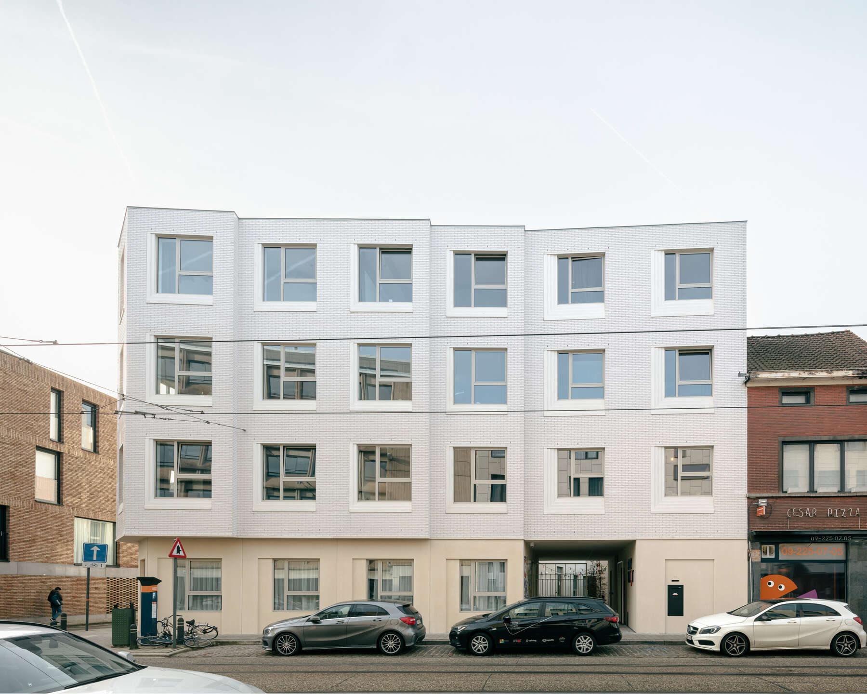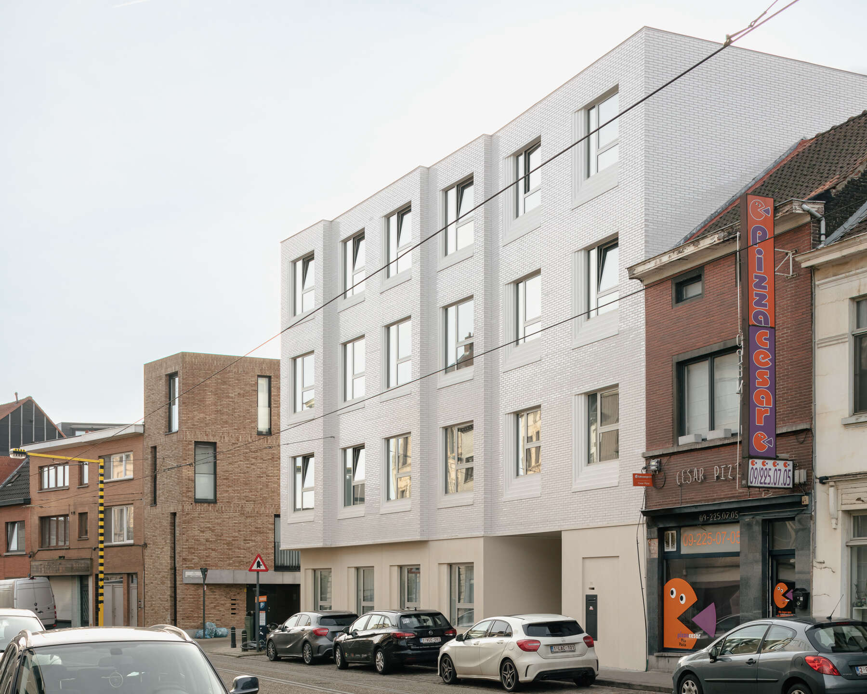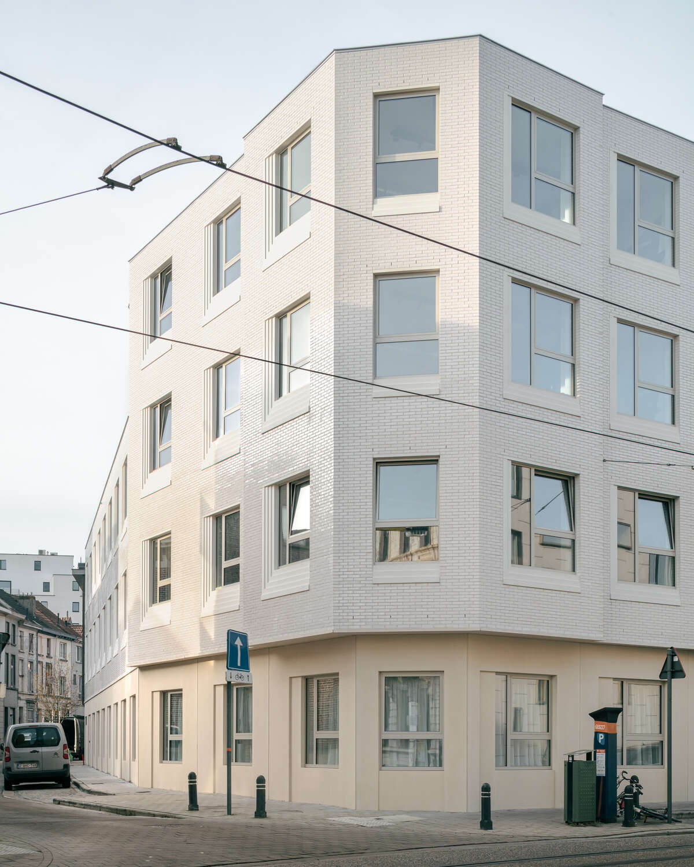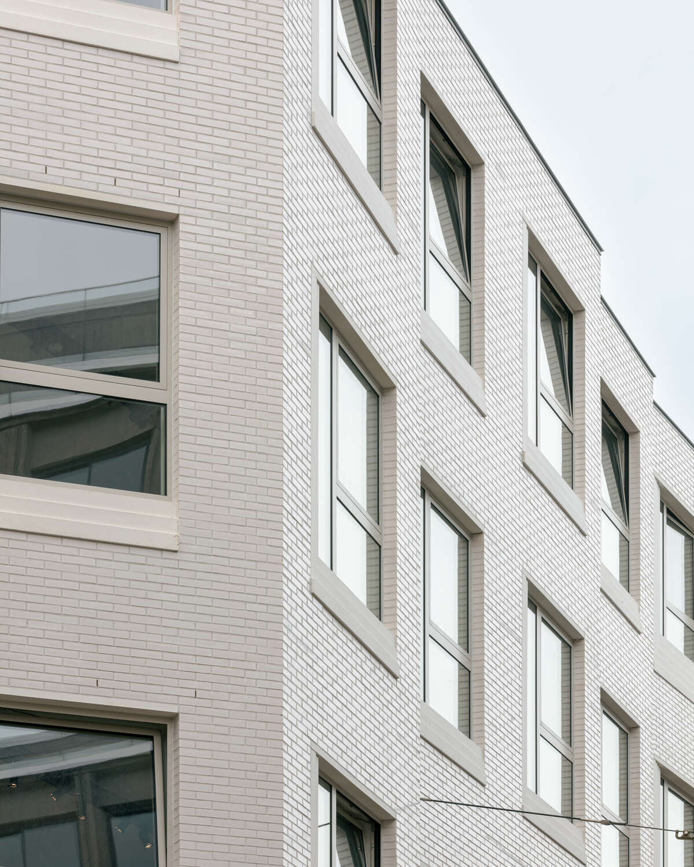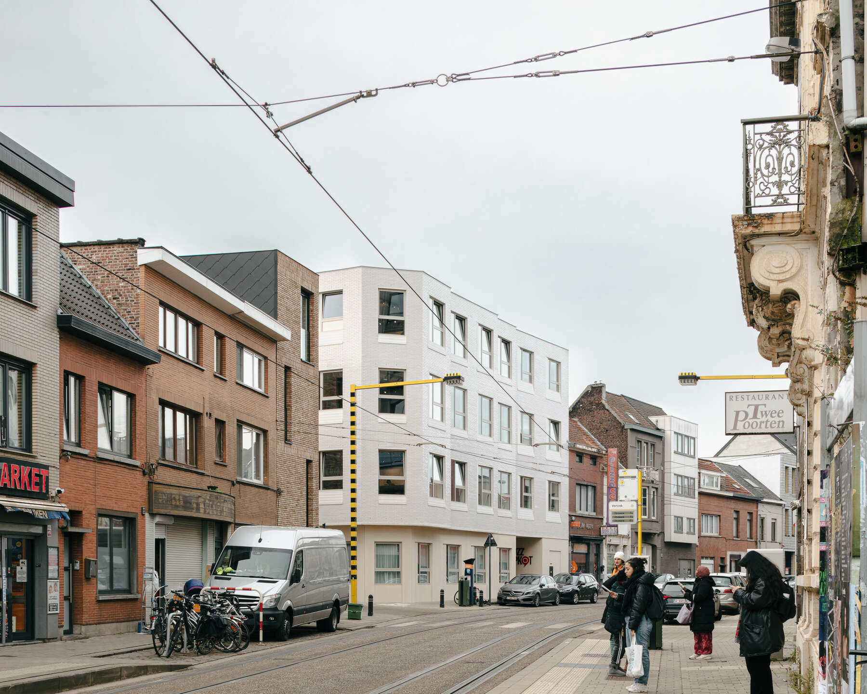
Brusselsepoortstraat
The project is located on a corner plot between Brusselsepoortstraat and Ommegangstraat. In the Brusselsepoortstraat, the contextual preconditions define a stepped volume of 4 floors that connect to the adjacent buildings in the Brusselsepoortstraat. In Ommegangstraat, a volume over 3 floors with a recessed roof floor connects to the cornice of the nearby apartment building (STEP 1). In the Brusselsepoortstraat, The facade cantilevers and steps back, transitioning around the corner onto Ommegangstraat and continuing as a flat facade (STEP 2).
The building houses 67 student rooms. The rooms are accessed via an underpass in Brusselsepoortstraat, which not only provides access to the building but also to the covered bicycle shed (STEP 3). The facade can be read as a modest fitting piece within the existing streetscape, using a uniform facade rhythm of bay size windows, adjusted to the student rooms and communal areas behind (STEP 4). The concrete plinth follows the plot line and contrasts with the above floors in white glazed brick (STEP 5). The result is a down-to-earth building that perpetuates the contextual transition between two inherently different streets.
