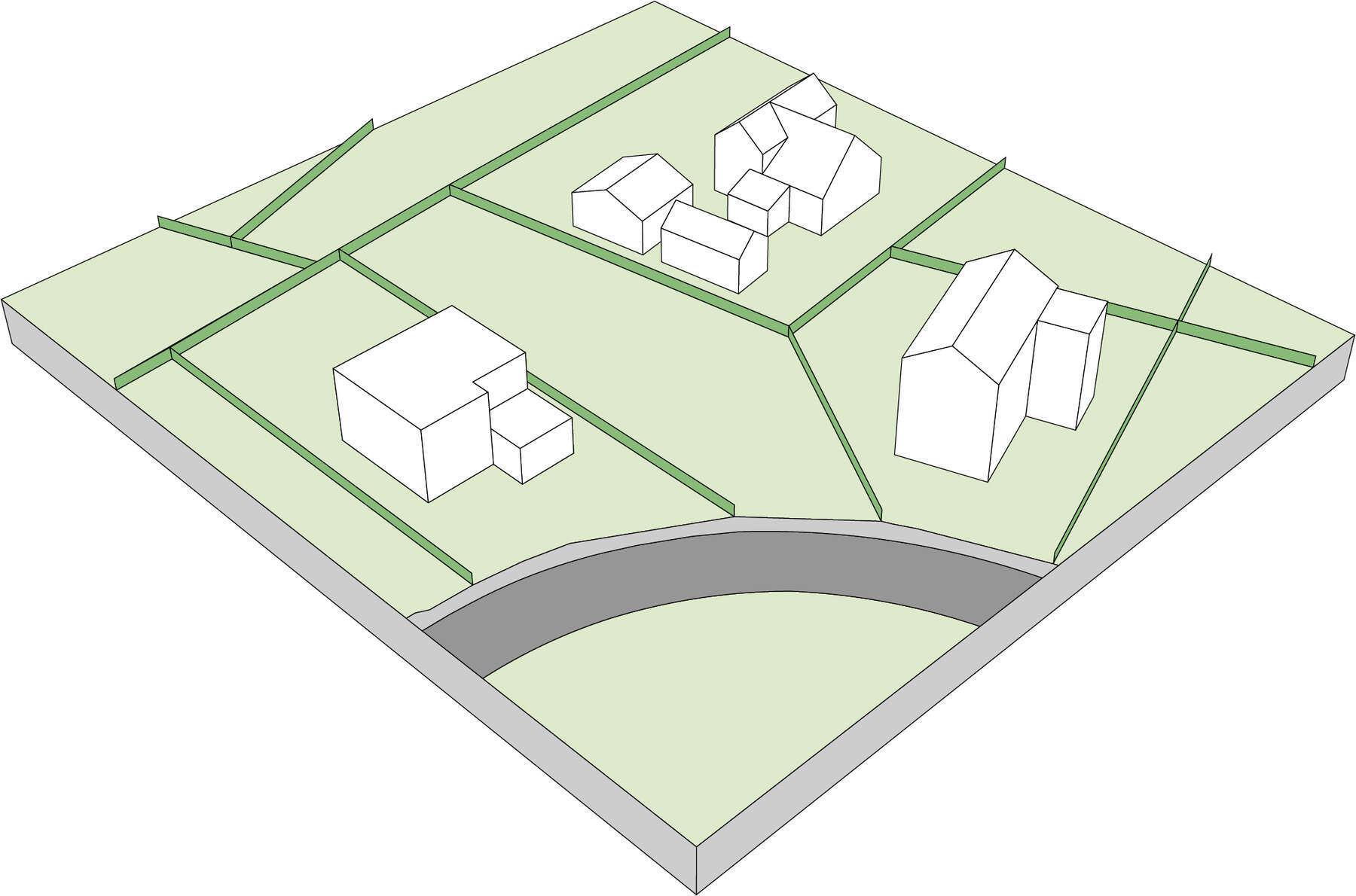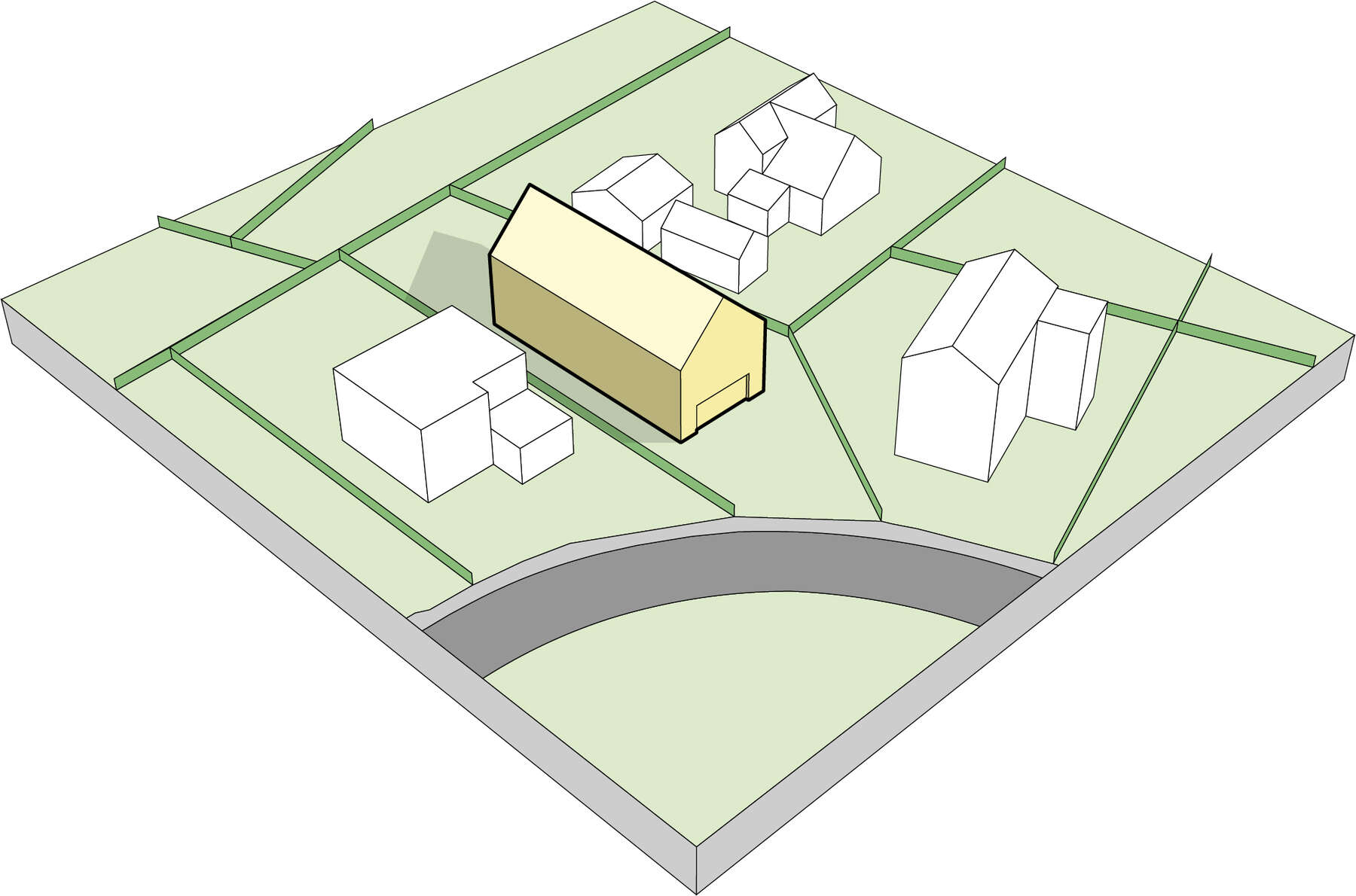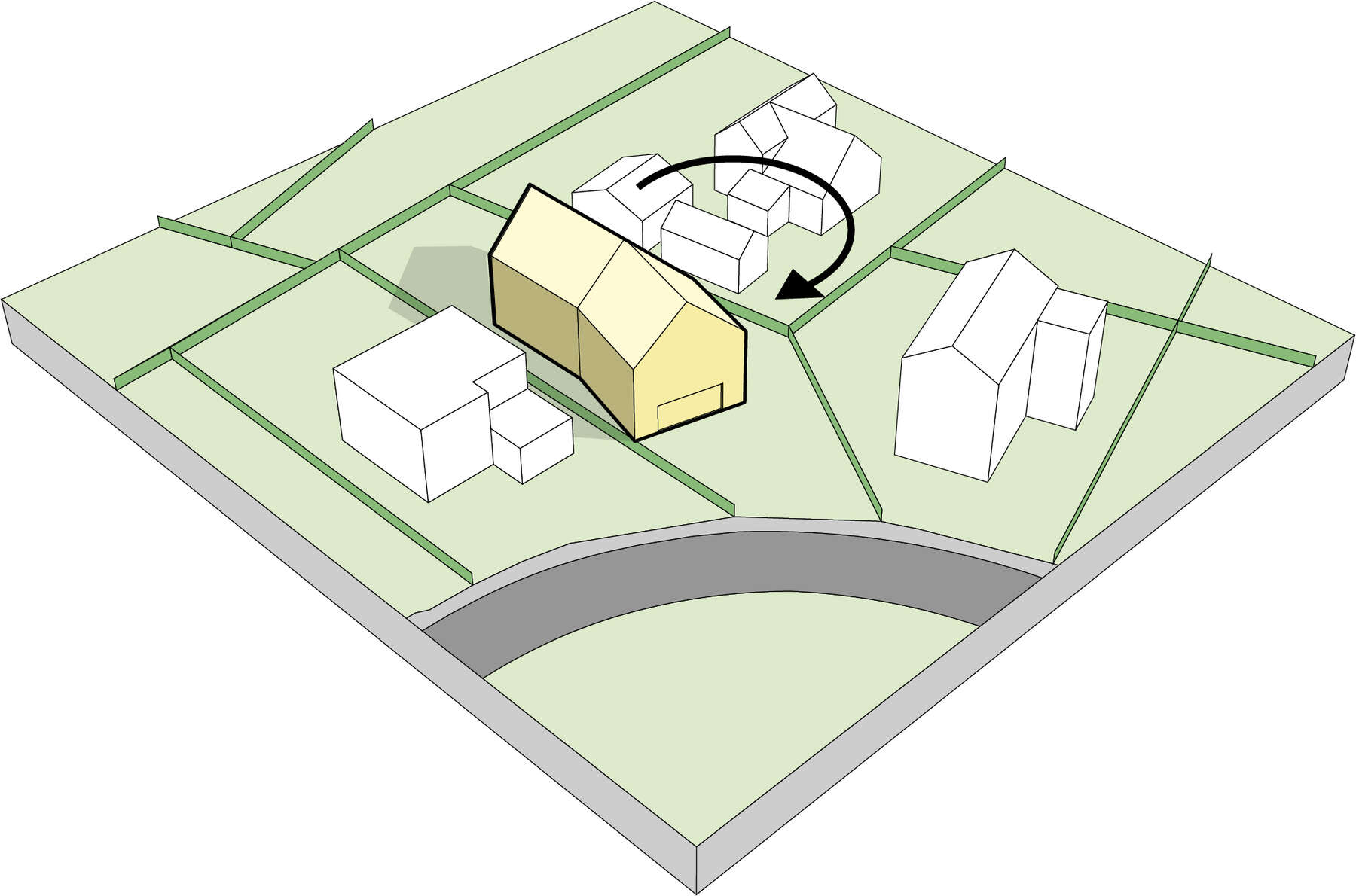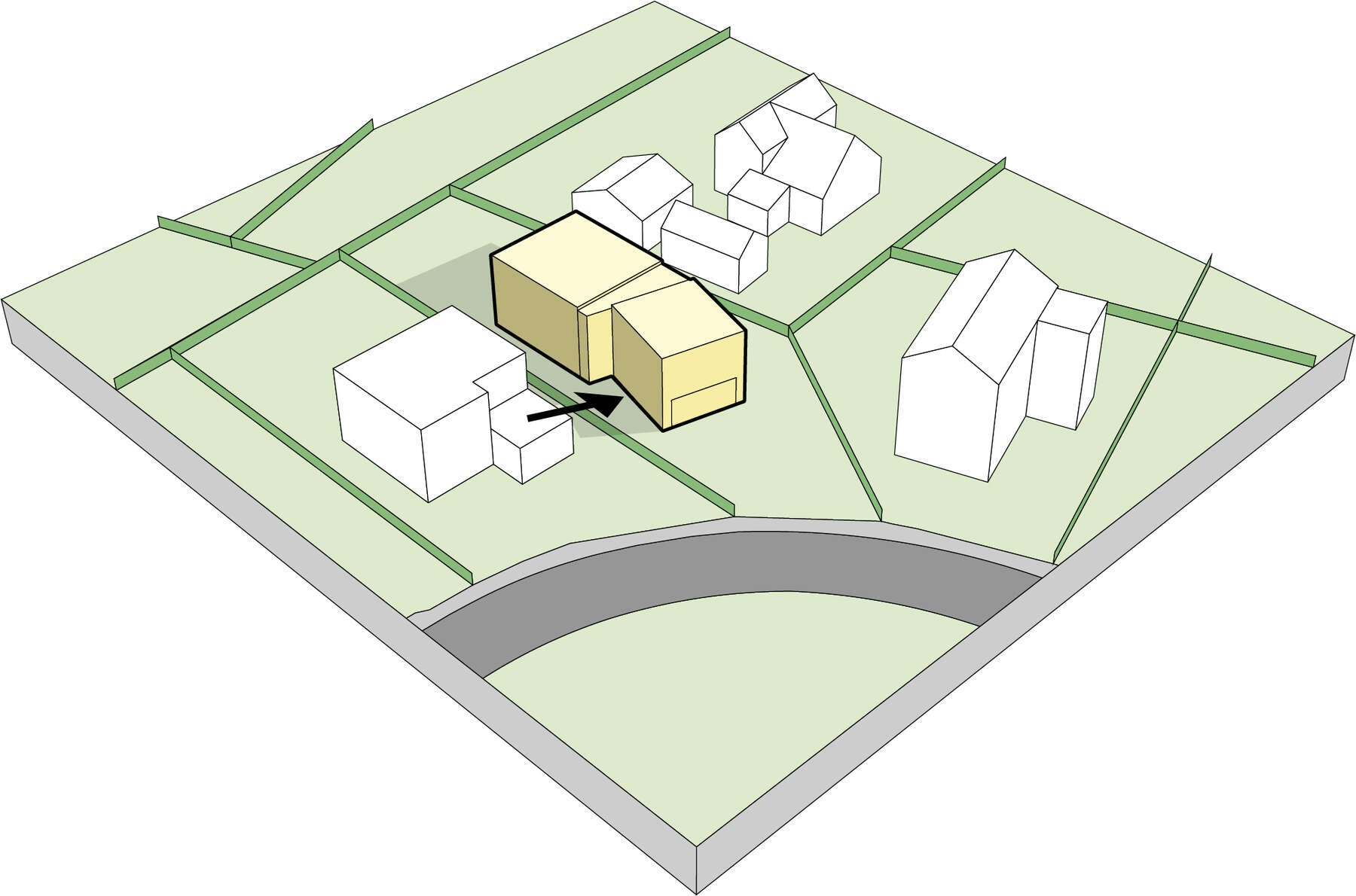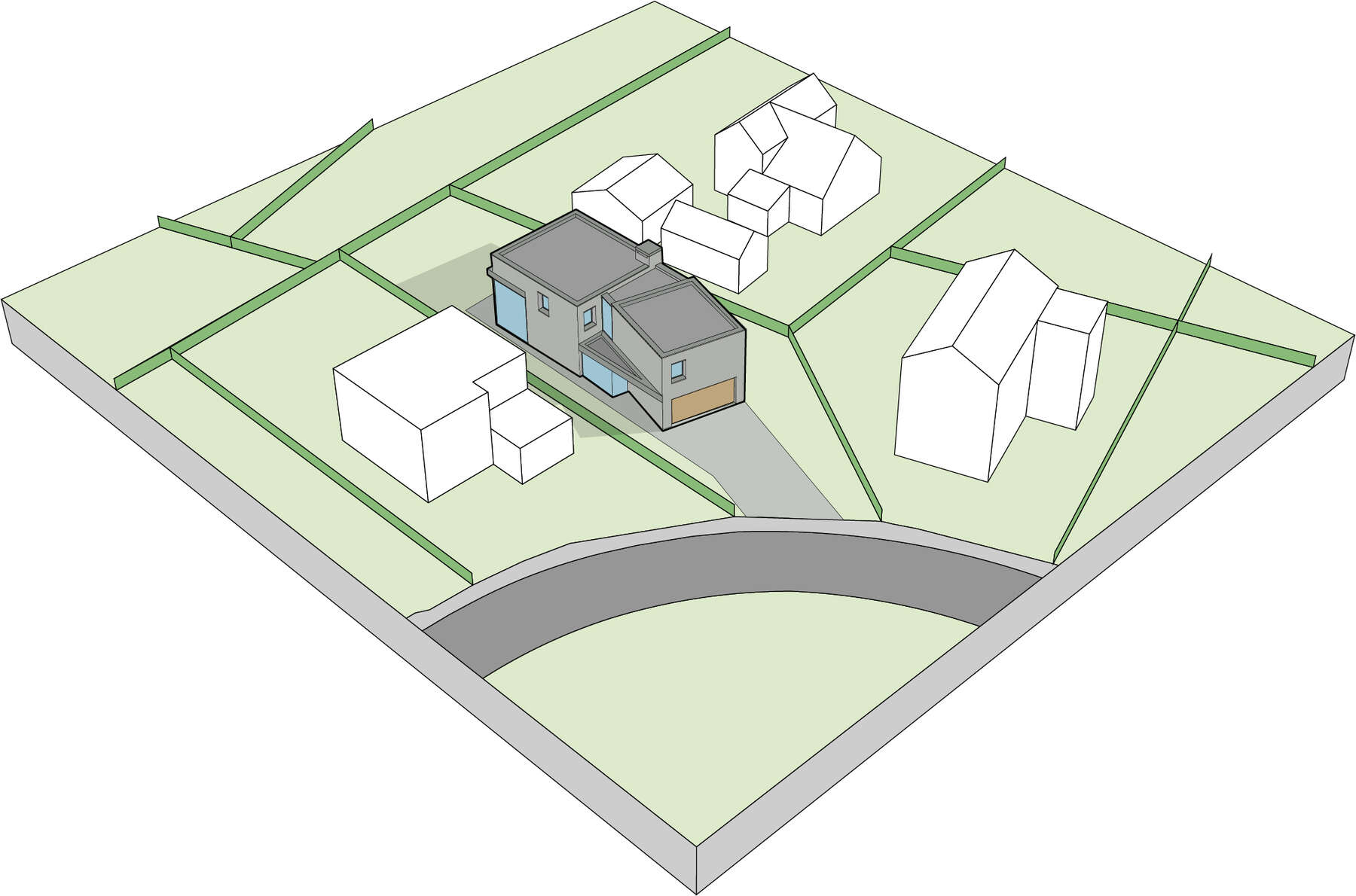
Boterbloem
The corner plot has an area of approximately 600sqm and is accessed through a narrow passage on the east side of the plot. The stringent urban planning regulations allow a maximum building envelope of 8m by 19m, spread over 2 floors with a gable roof. The garage must be situated at the front of the volume (STEP 1). To optimize access to the house and garage, the volume is inwardly folded perpendicular to the plot line (STEP 2).
Access to the home is marked by narrowing the front volume (STEP 3). The result is a juxtaposition of two nearly identical brick volumes, connected by a double-height inner space that serves as a spacious entrance area (STEP 4).
