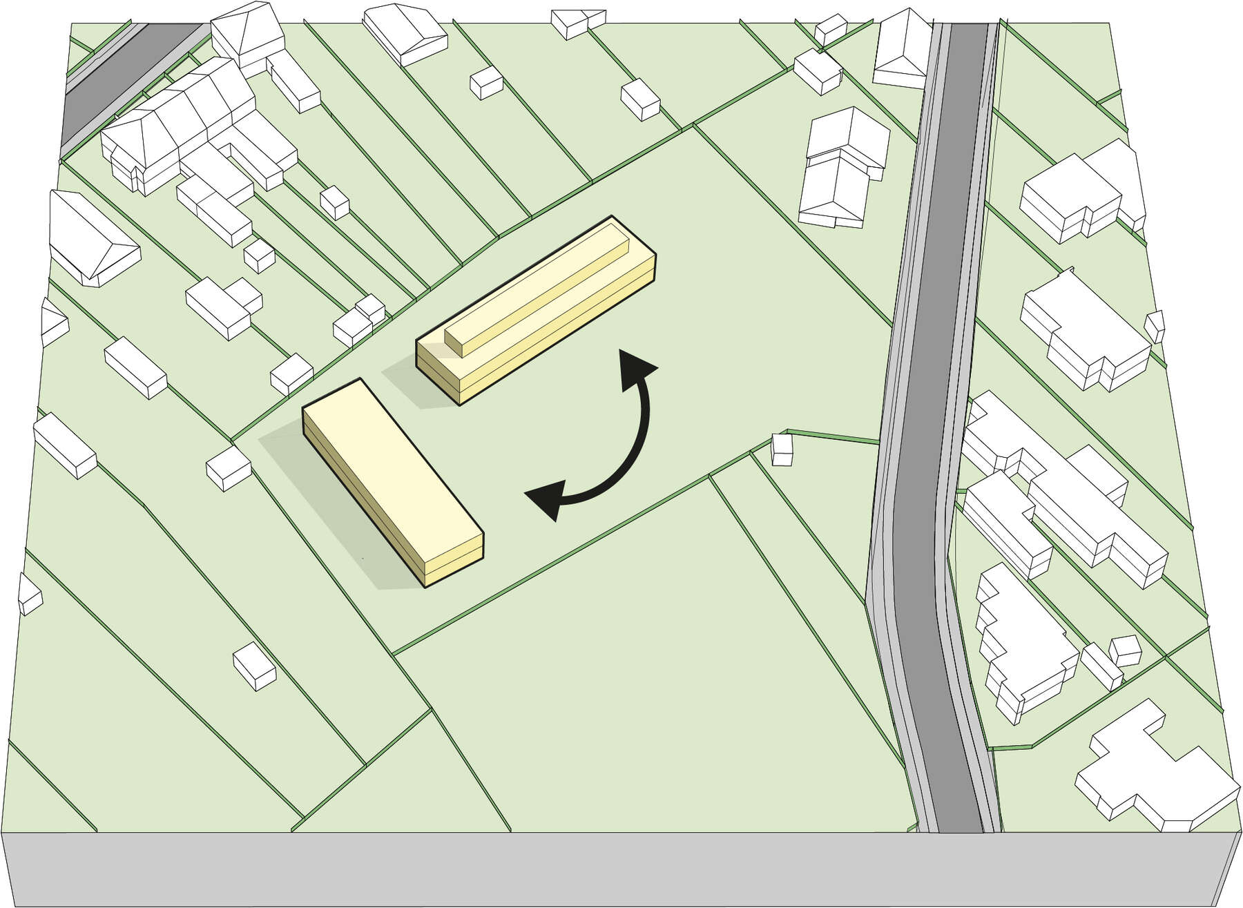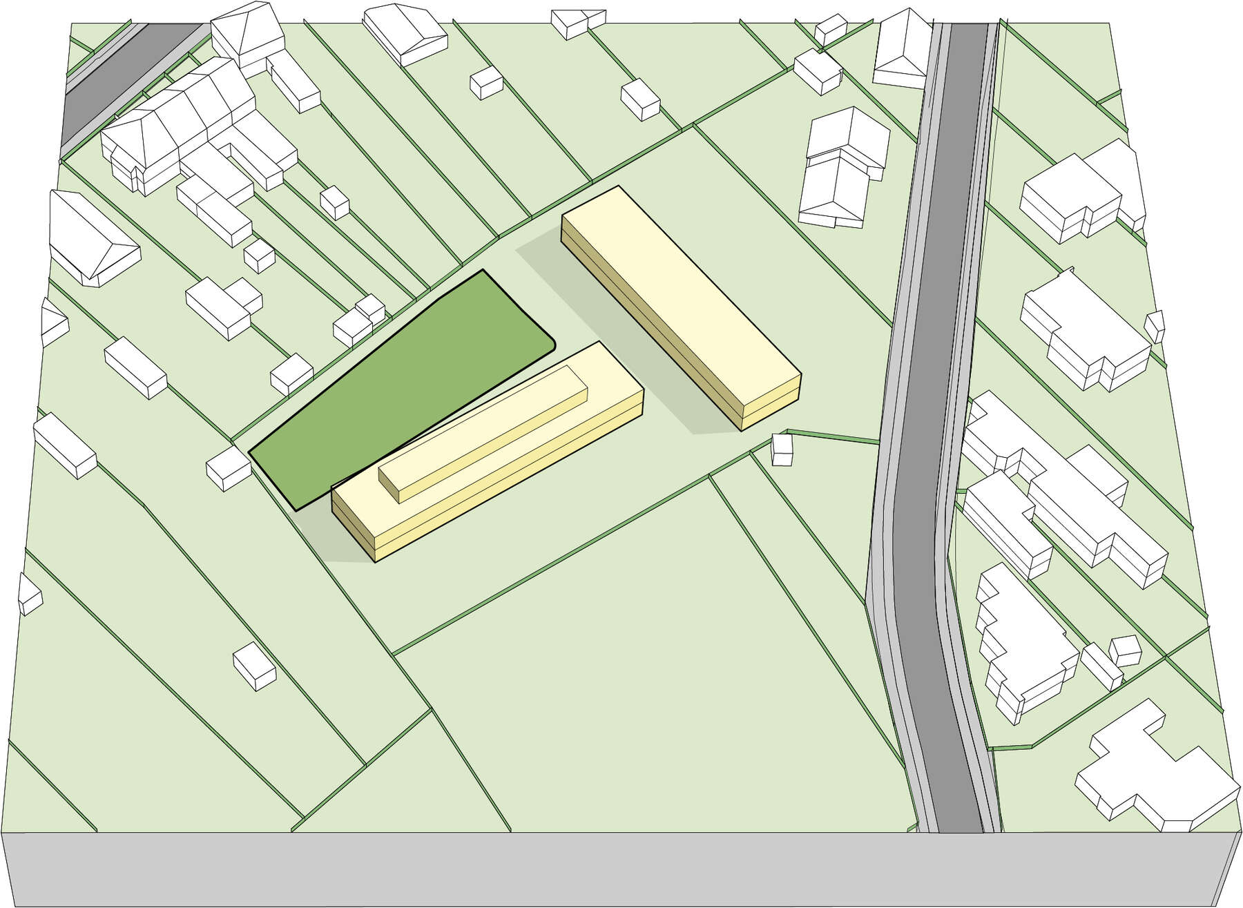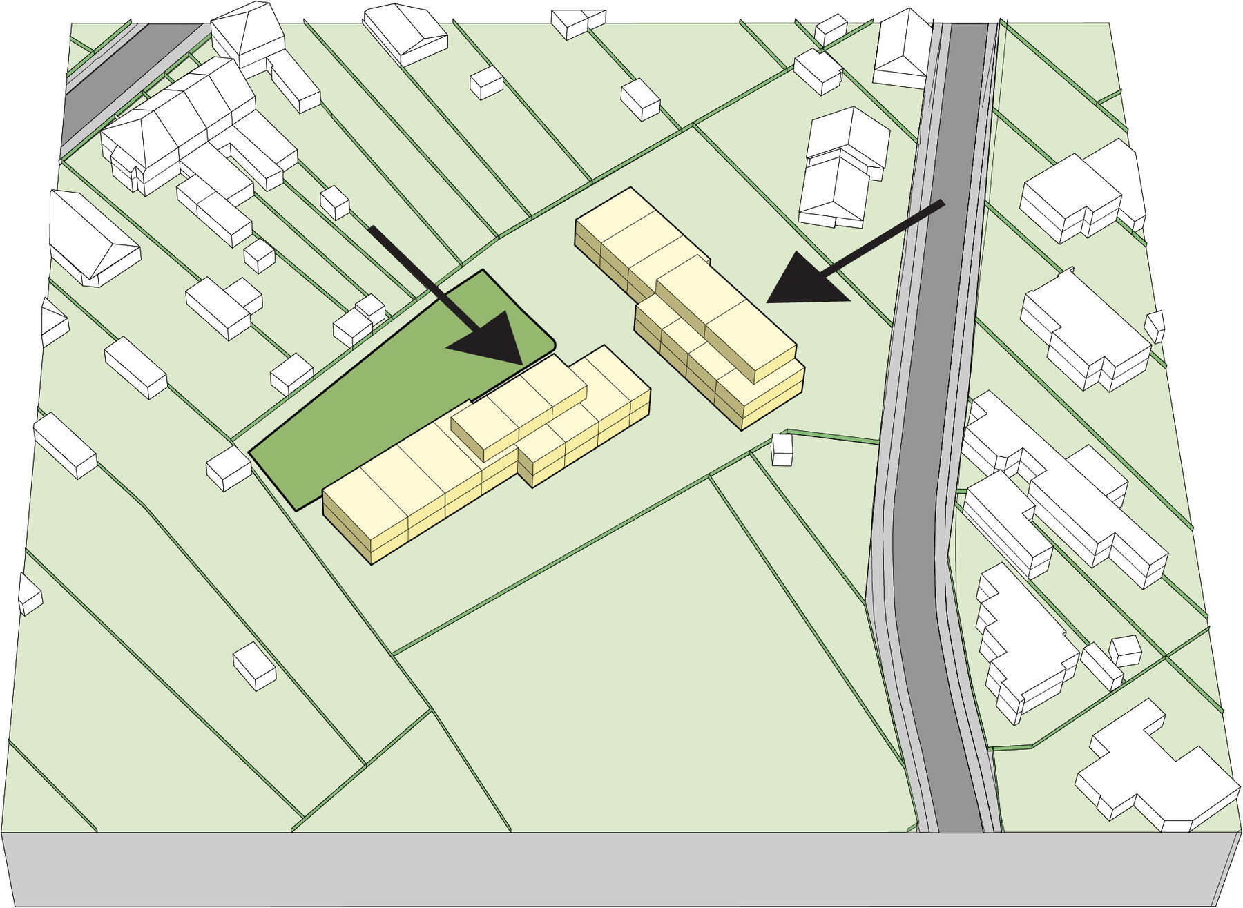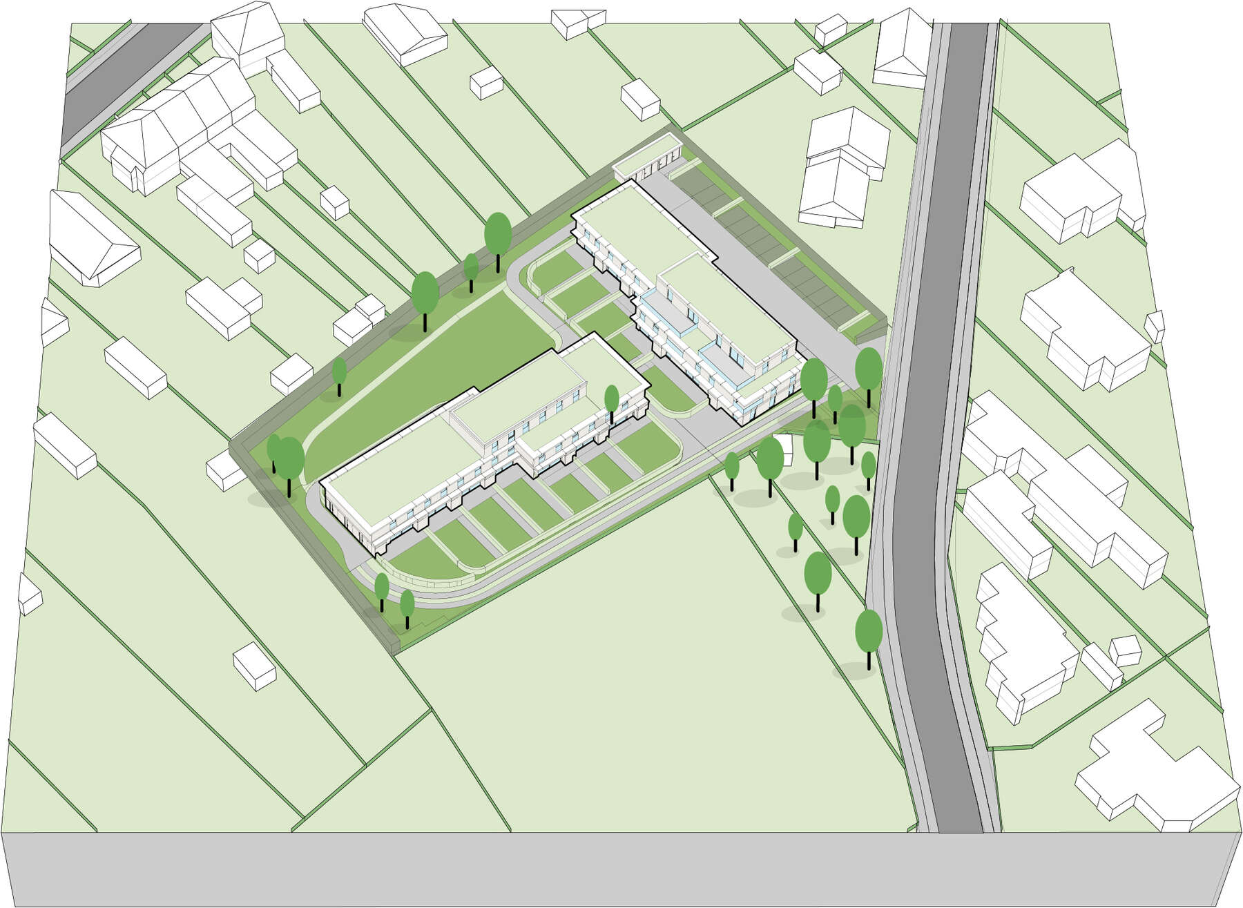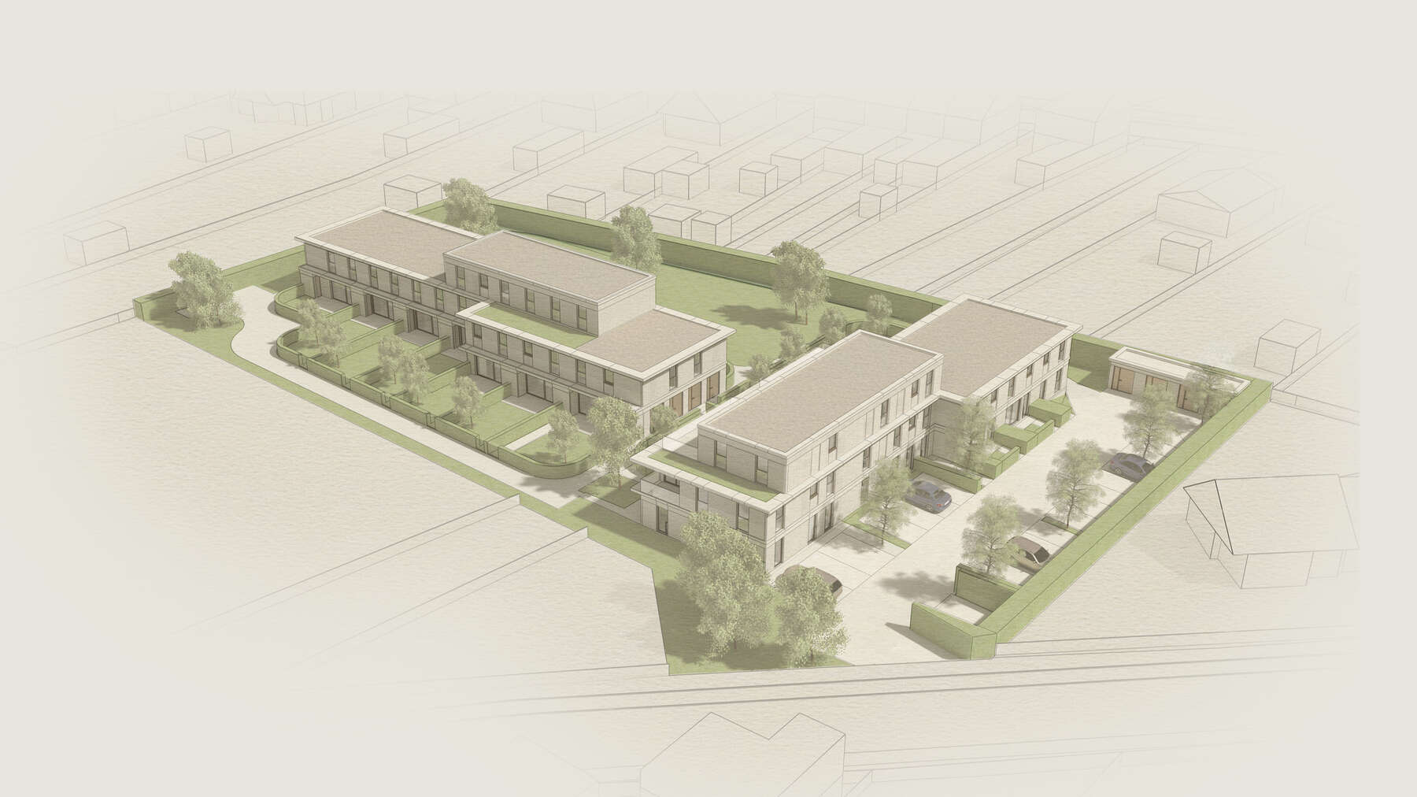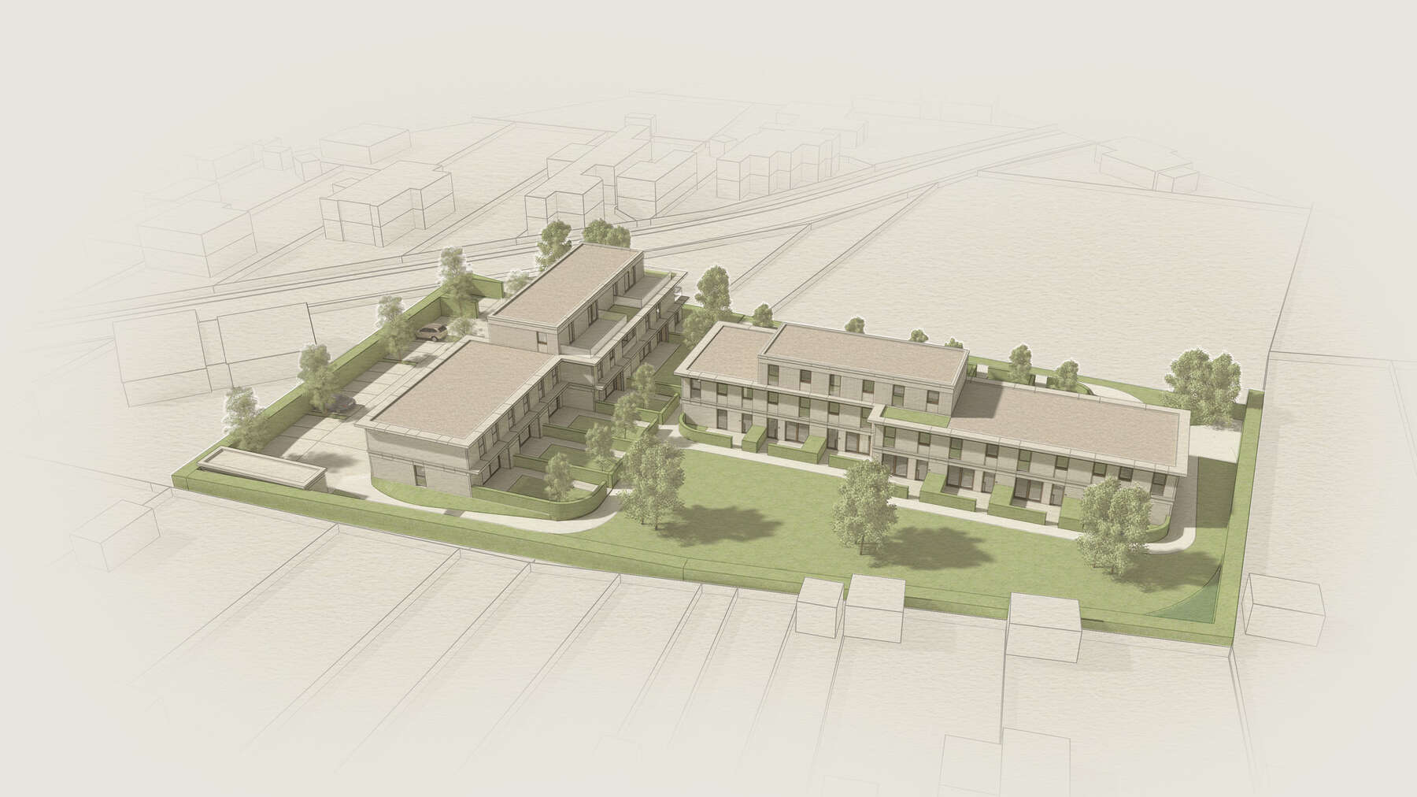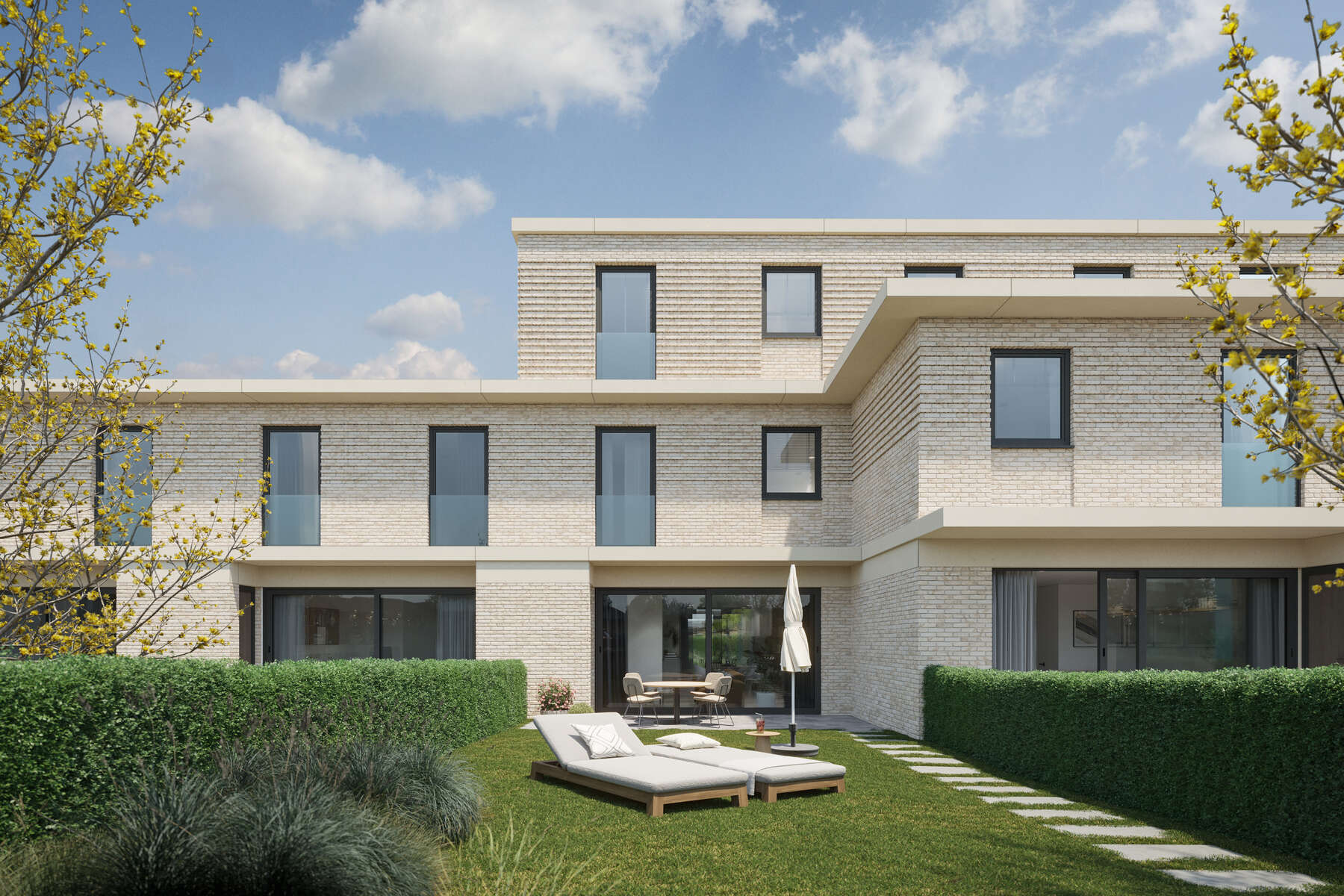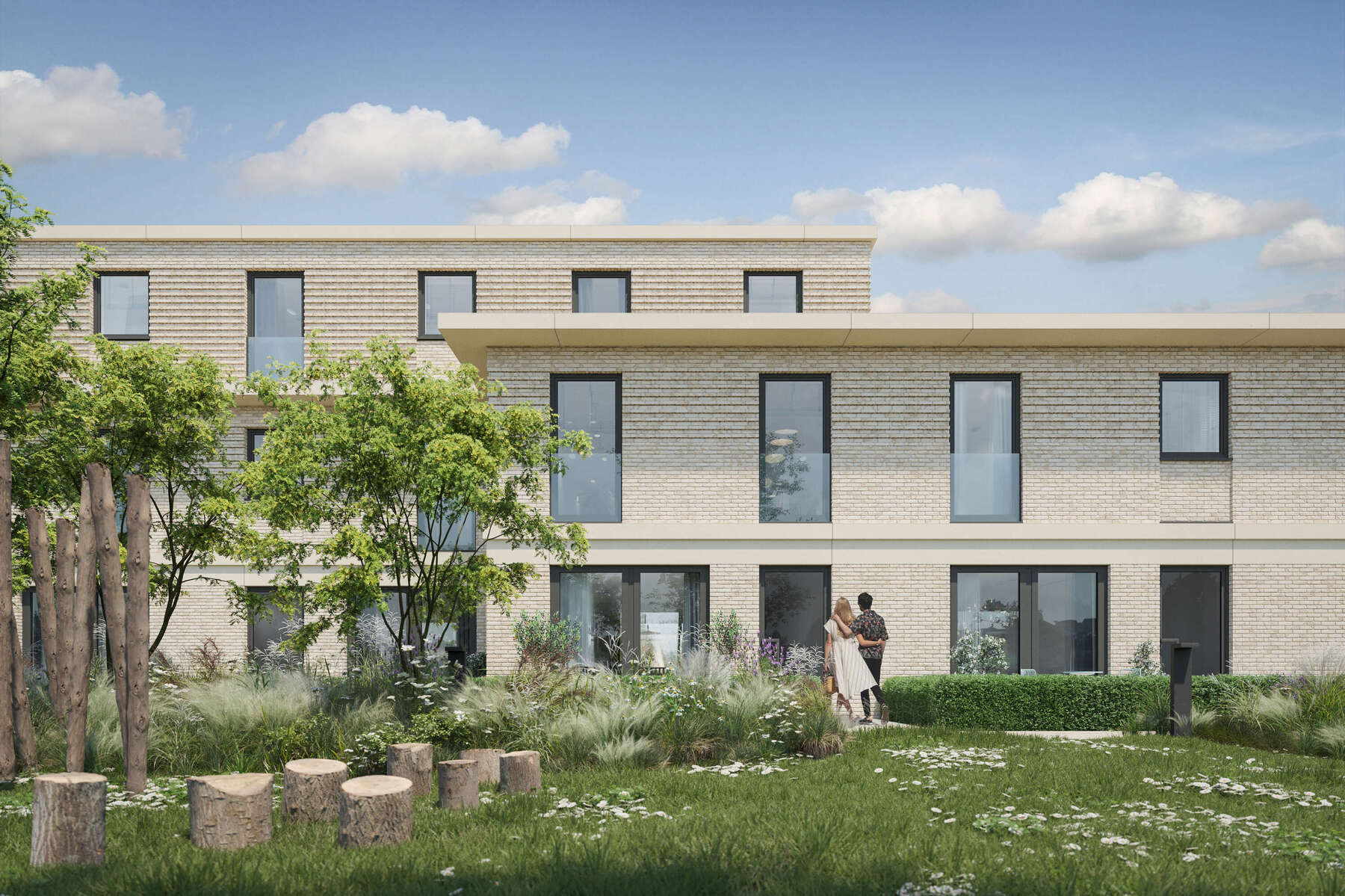
Bosveld
The project blends in its green environment, through both a drastic reduction of roads and infrastructure and a compact arrangement of residential entities within two building volumes (STEP 1). Both volumes are arranged around a collective garden on the north side of the site and feature private gardens on the south side (STEP 2). Both volumes step back, morphologically scaling them into a combination of 2 interlocking volumes with facade widths of 28m and 21m respectively. Both volumes provide a total of 10 houses and 6 apartments (STEP 3).
The houses have private front and back gardens overlooking the collective courtyard. A communal parking bay is situated on the northeast side of the site. The facade is materialized using a nuanced brick in running bond, combined with protruding eaves in architectural concrete. The beige brick emphasizes the horizontal layering of the volumes, further accentuated by the recessed brickwork in a layered pattern on the first and second floors. The houses and apartments have the same facade rhythm, creating a uniform ensemble when viewed (STEP 4).
