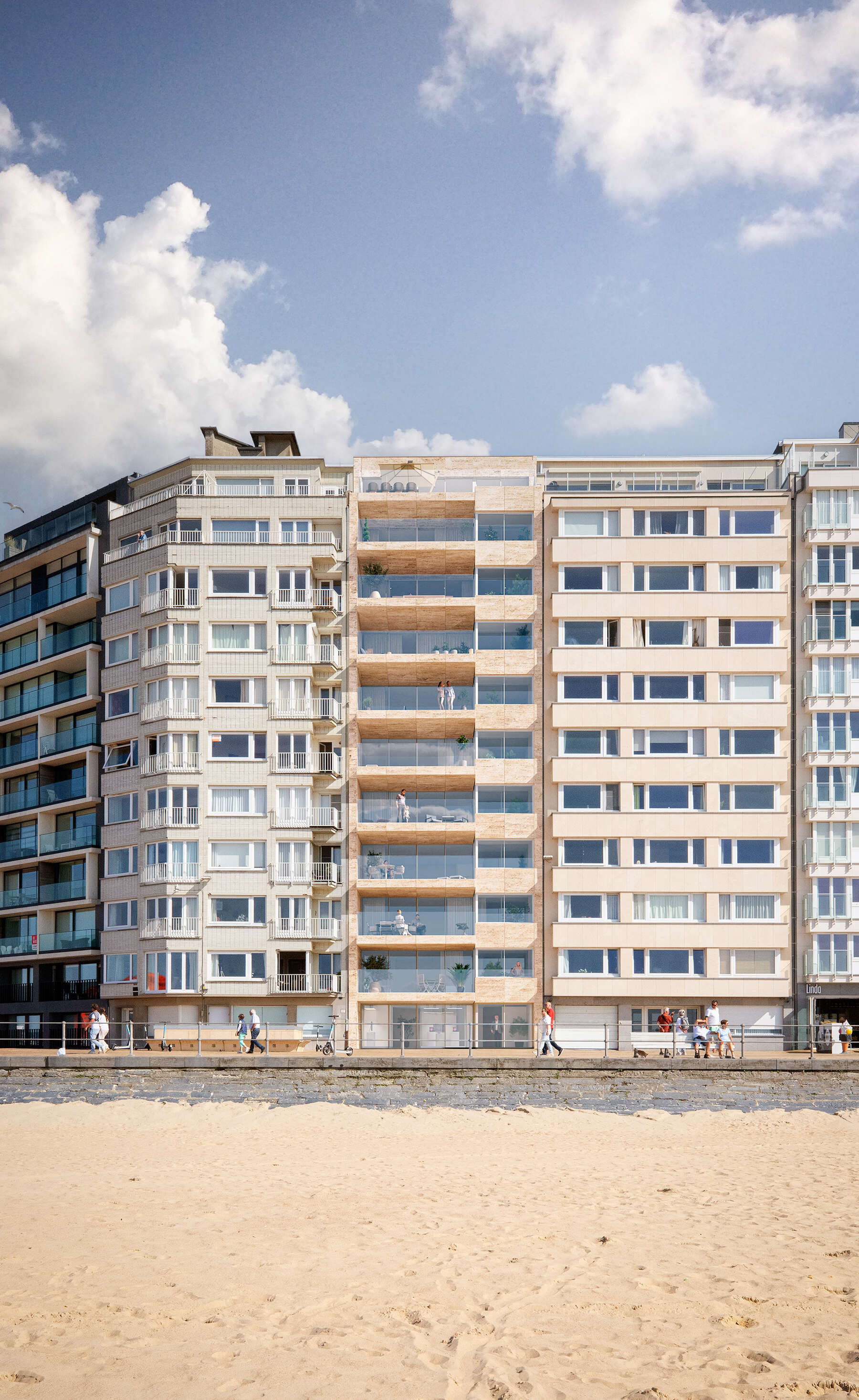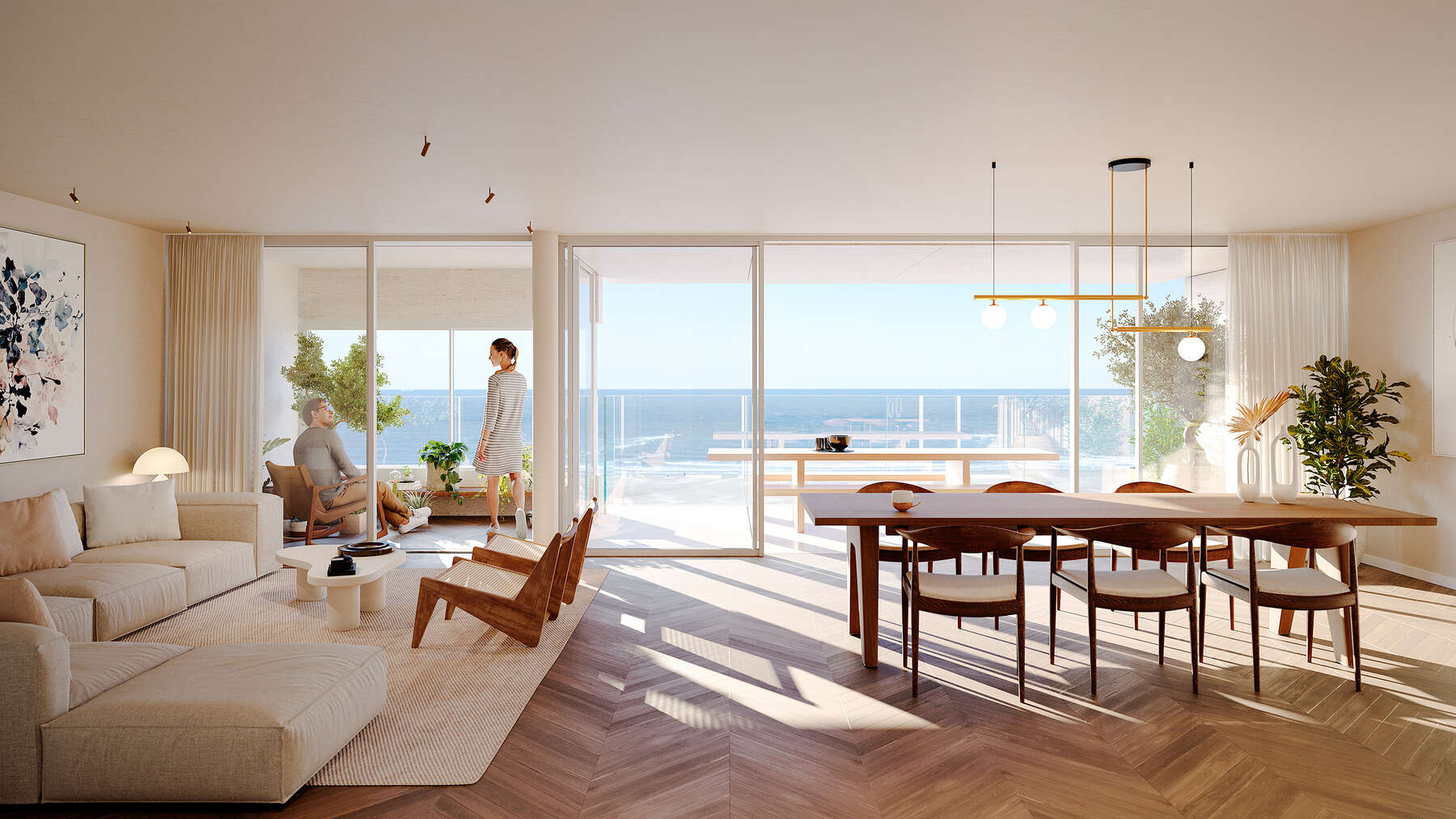
Armada
The new building tries to complete the existing dike front in a conscientious manner. In terms of volumetrics, facade rhythm and materialization, the building forms the missing piece within the building row (STEP 1). The horizontal articulation of the facade perpetuates the horizontal lines of the adjacent building number 27 and extends in the form of a massive band structure over a facade width of approximately 3,5m. It then merges into a slender floor plate that connects to the adjacent building number 24. The dividing line between the two facade elements reflects the division between the two original buildings that were once situated on the site (STEP 2).
This duality continues in the plan structure and offers space for a wall-to-wall terrace on the one hand and a winter garden on the other. The combination of both ensures optimal use of the semi-open outdoor space during all seasons. The materialization and color choice of the facade are based on a thorough examination of the existing dike front. This is primarily characterized by a range of modest beige tones. Therefore, any additional material and color on the facade must be carefully chosen to maintain harmony within the dike front. According to this analysis, a travertine facade blends harmoniously with the color rhythm of the facade front (STEP 3).





