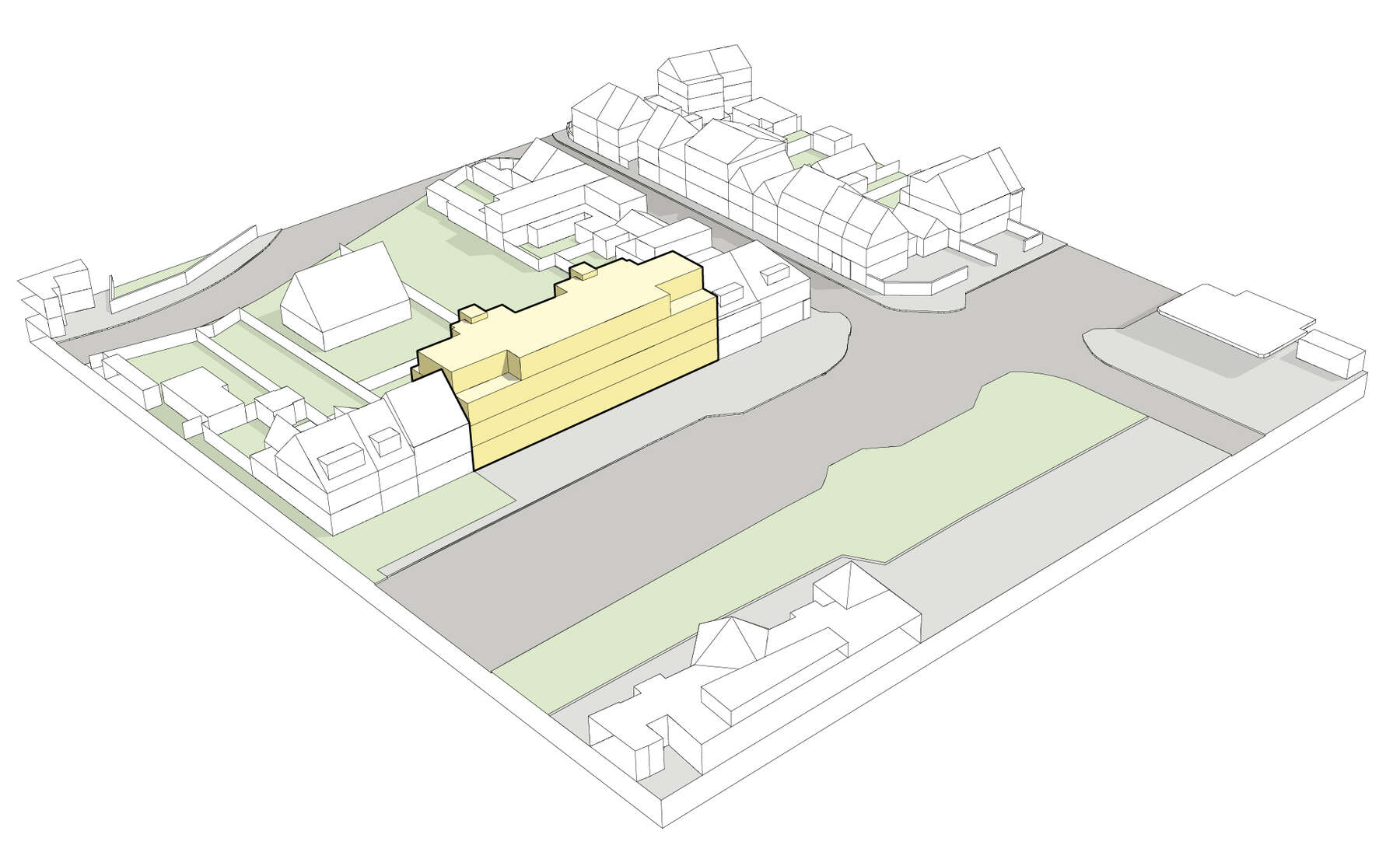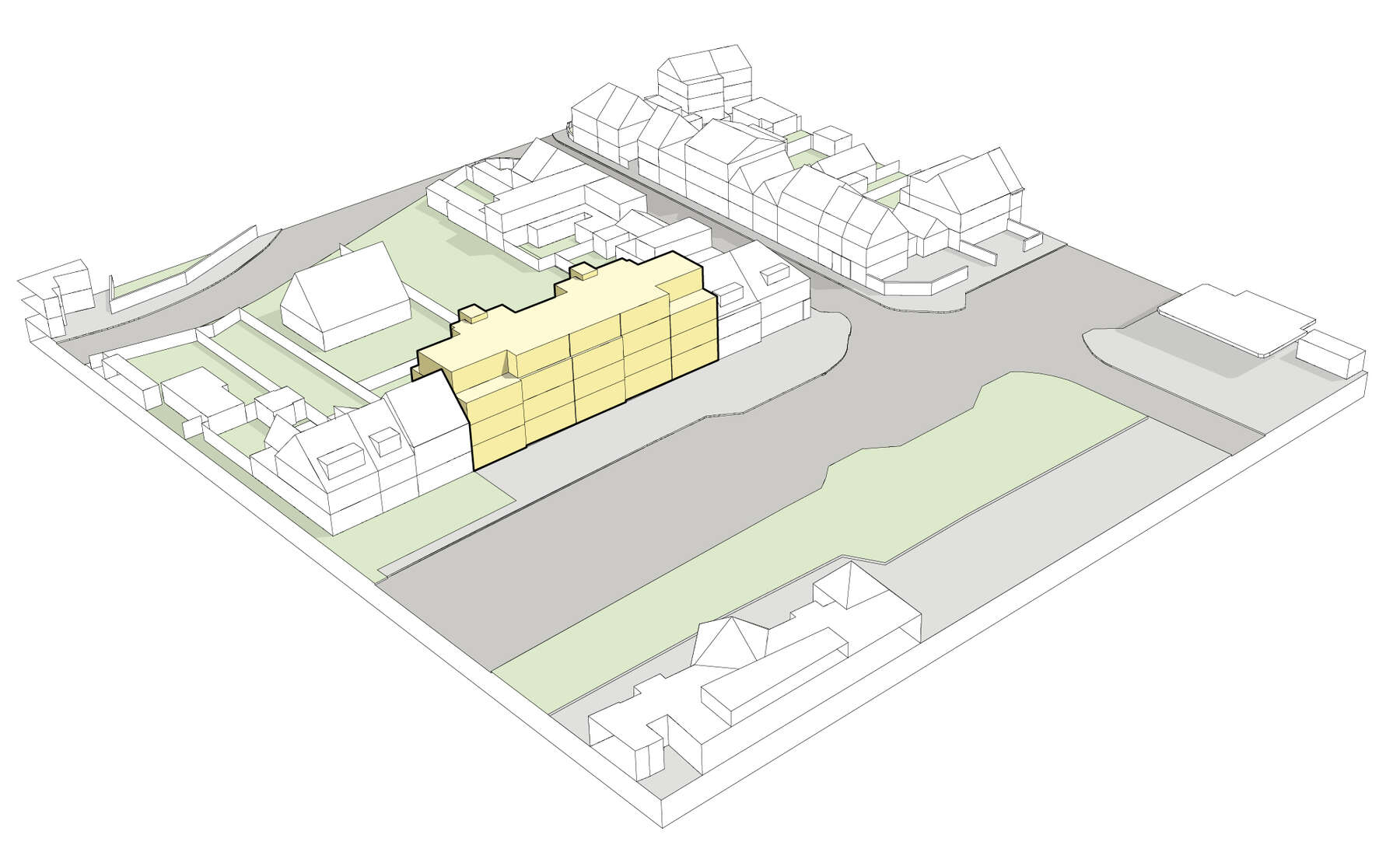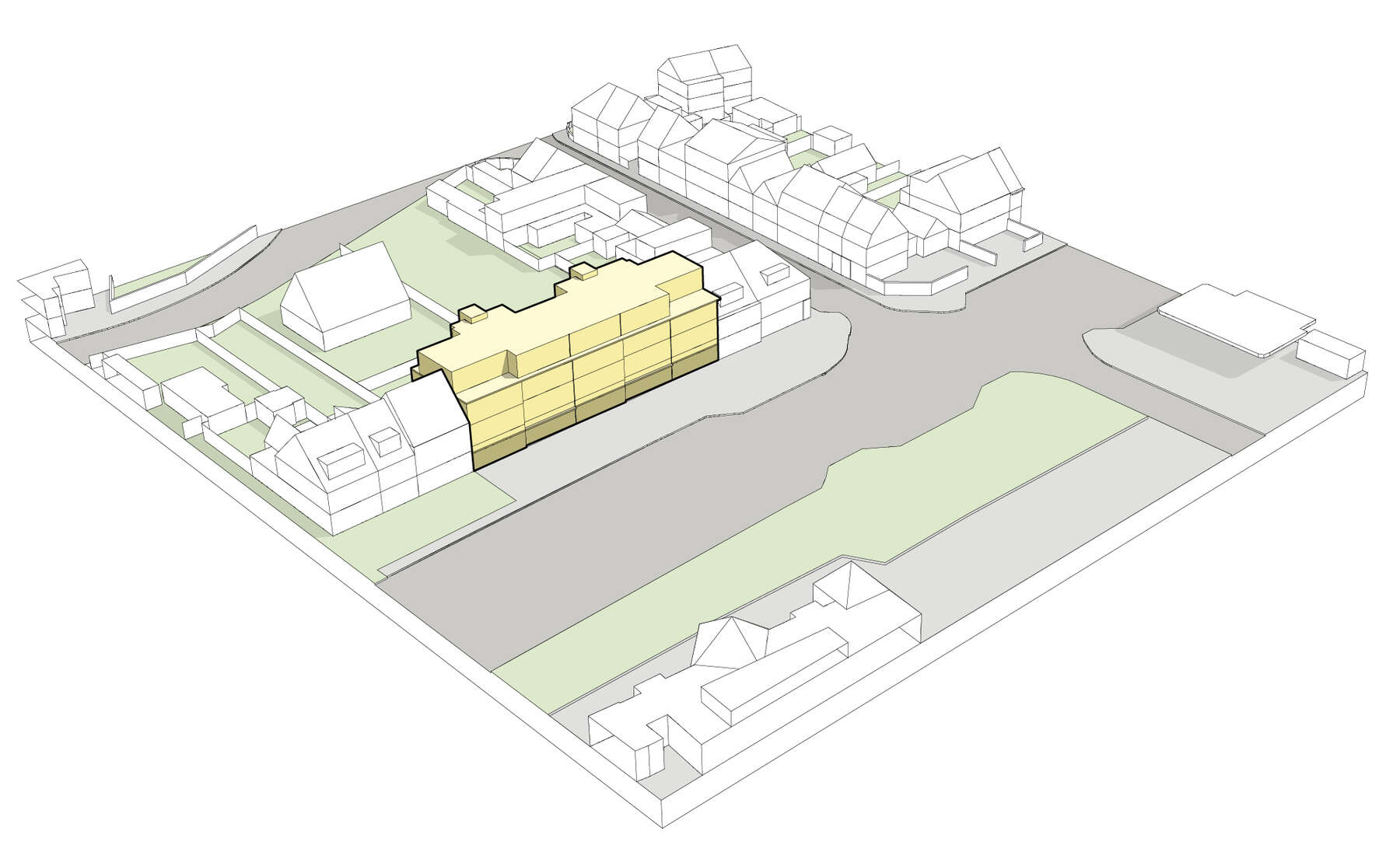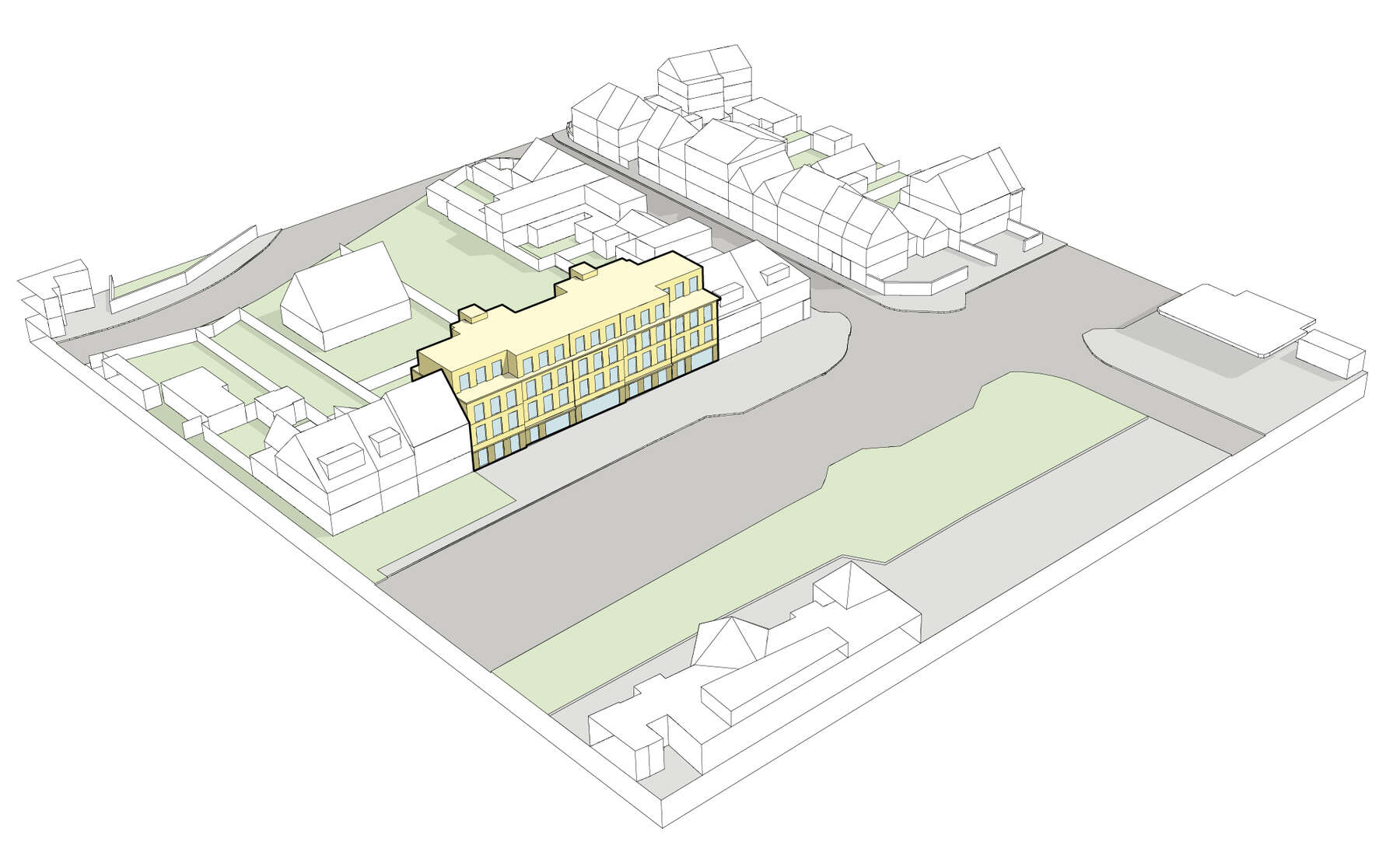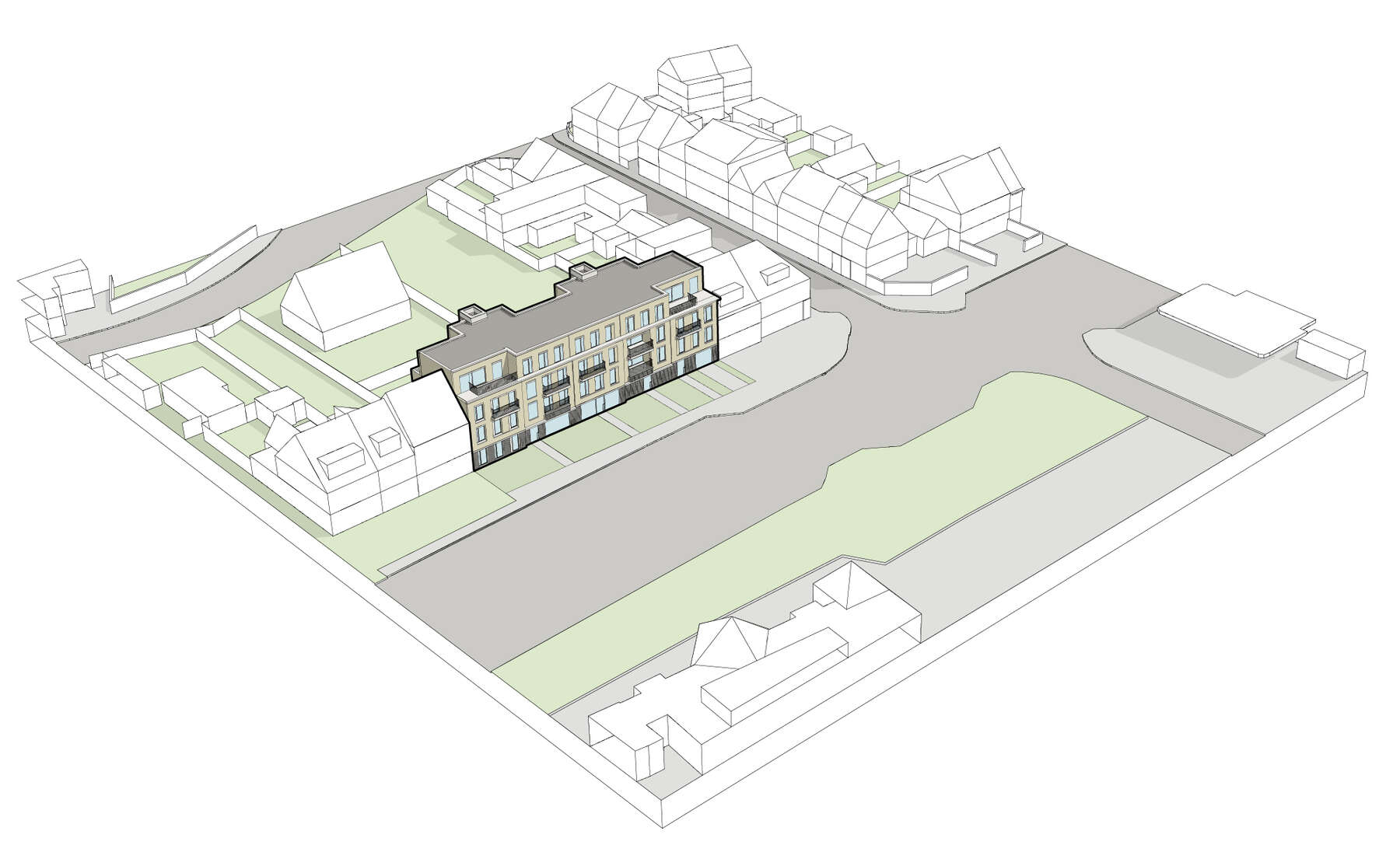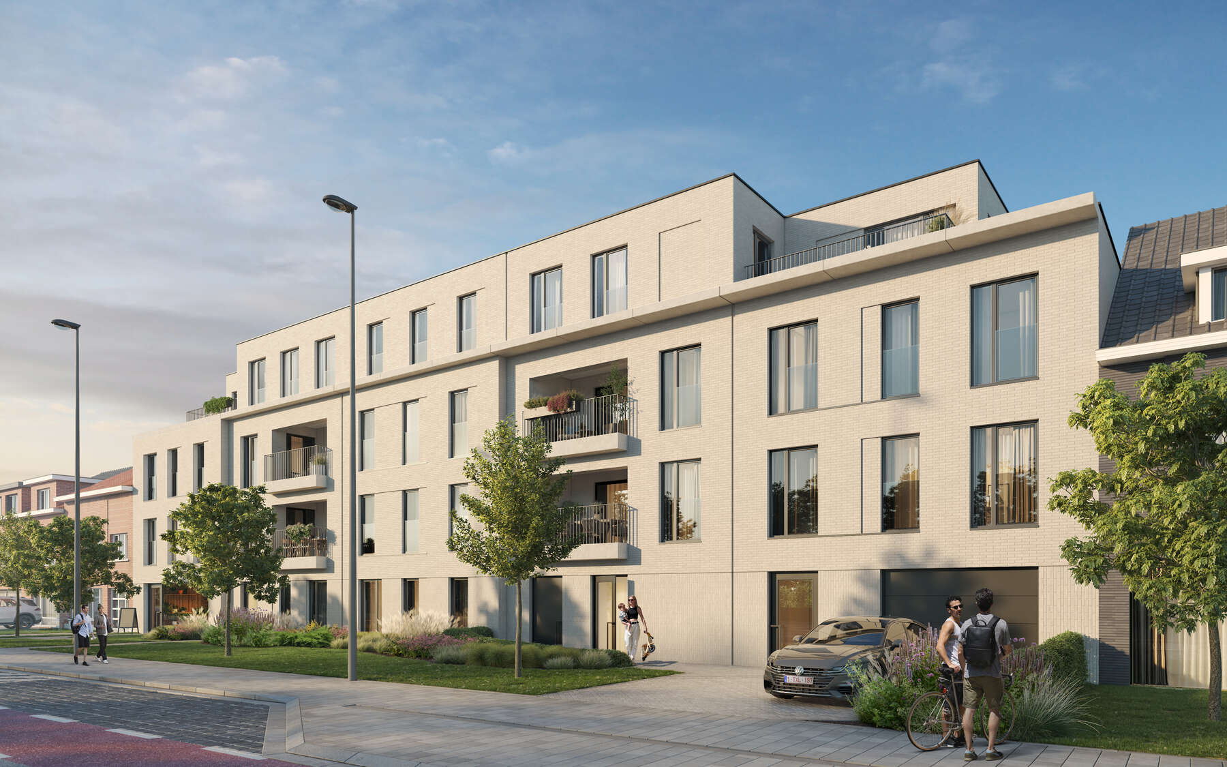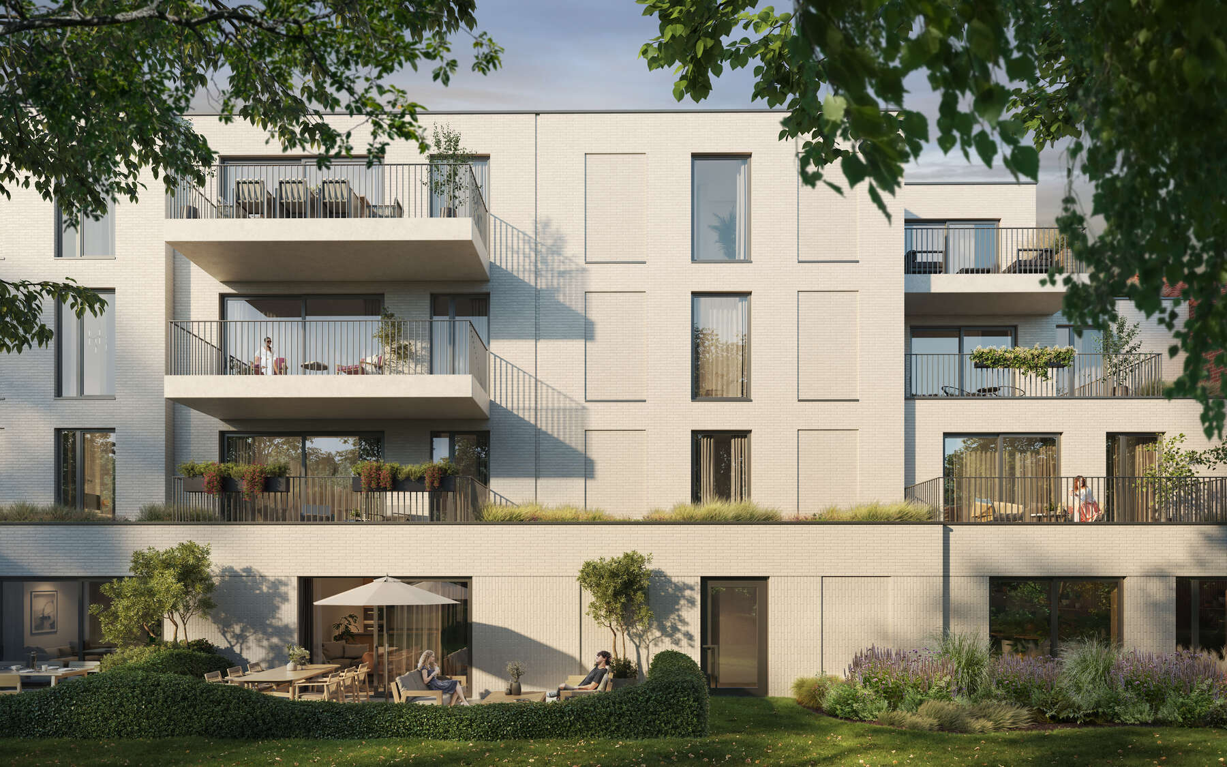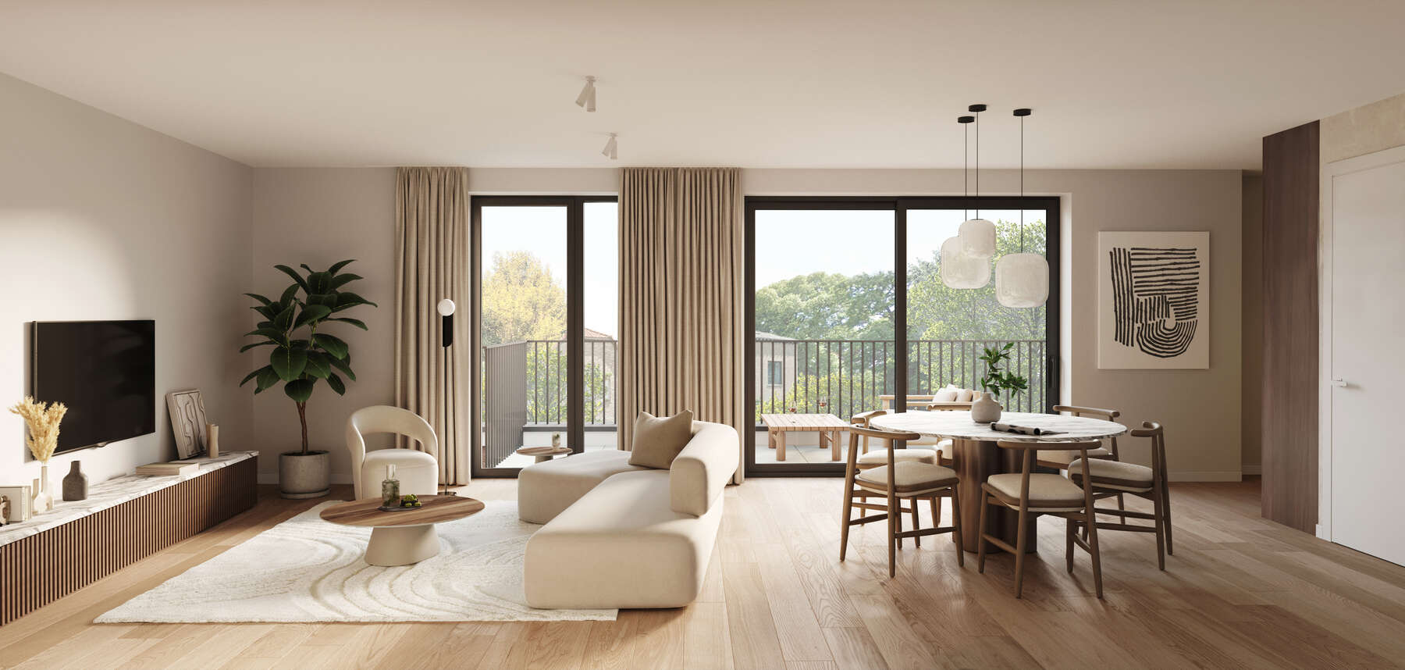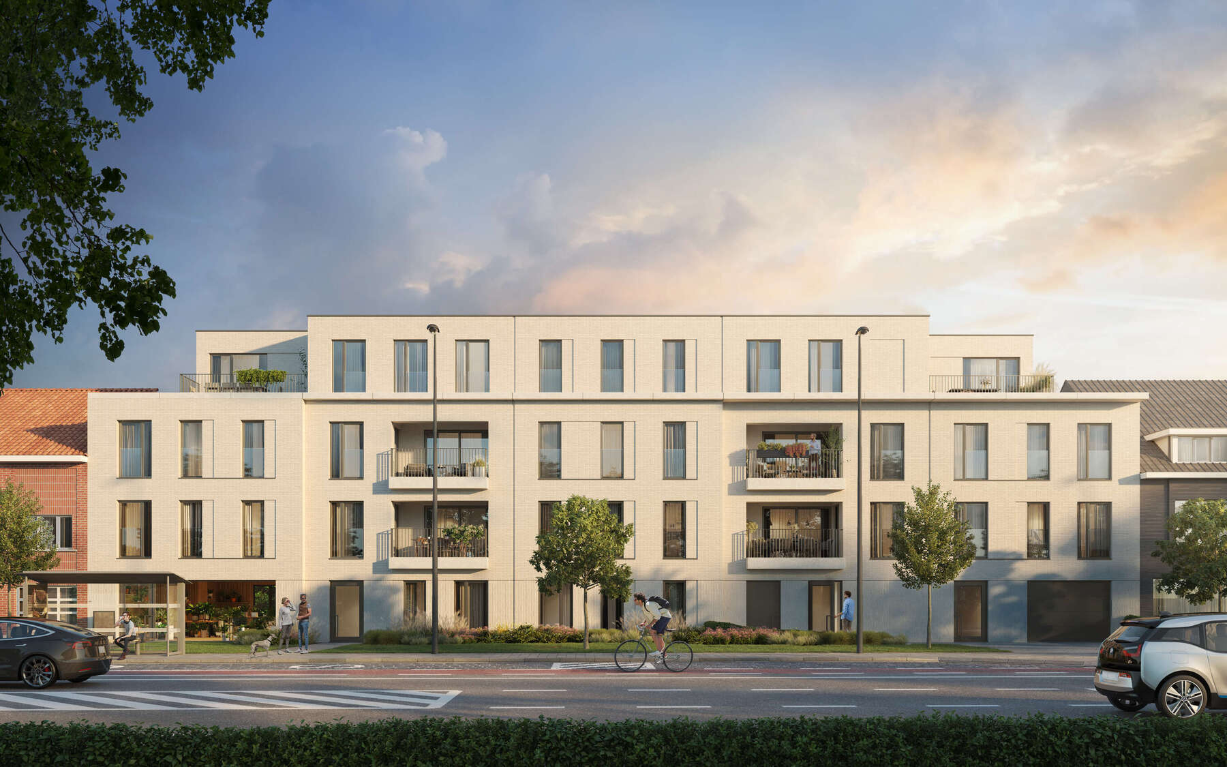
Antwerpsesteenweg
The building makes the connection between the adjacent buildings at Antwerpsesteenweg number 934 and 944, thus closing the street wall (STEP 1). The facade is divided into 5 nearly identical sections to maintain continuity with the width of the adjacent plots. The facade division is emphasized by a stepped recession of the front facade, facilitating the connection between both adjacent buildings (STEP 2). The eave can be read as a full-fledged cornice that serves as a box gutter. It connects to the front line of the eastern neighbor. On the west side it protrudes 70cm from the front facade of the adjacent building (STEP 3).
This uniformity can also be read in the facade rhythm with standardized window openings (STEP 4). The facade is constructed using light gray brickwork in a running bond. The protruding parts (balconies, sills, eaves) are finished in light gray architectural concrete. A few external balconies break the uniform facade rhythm. The plinth of the building is materialized using brickwork in a stack bond (STEP 5).
