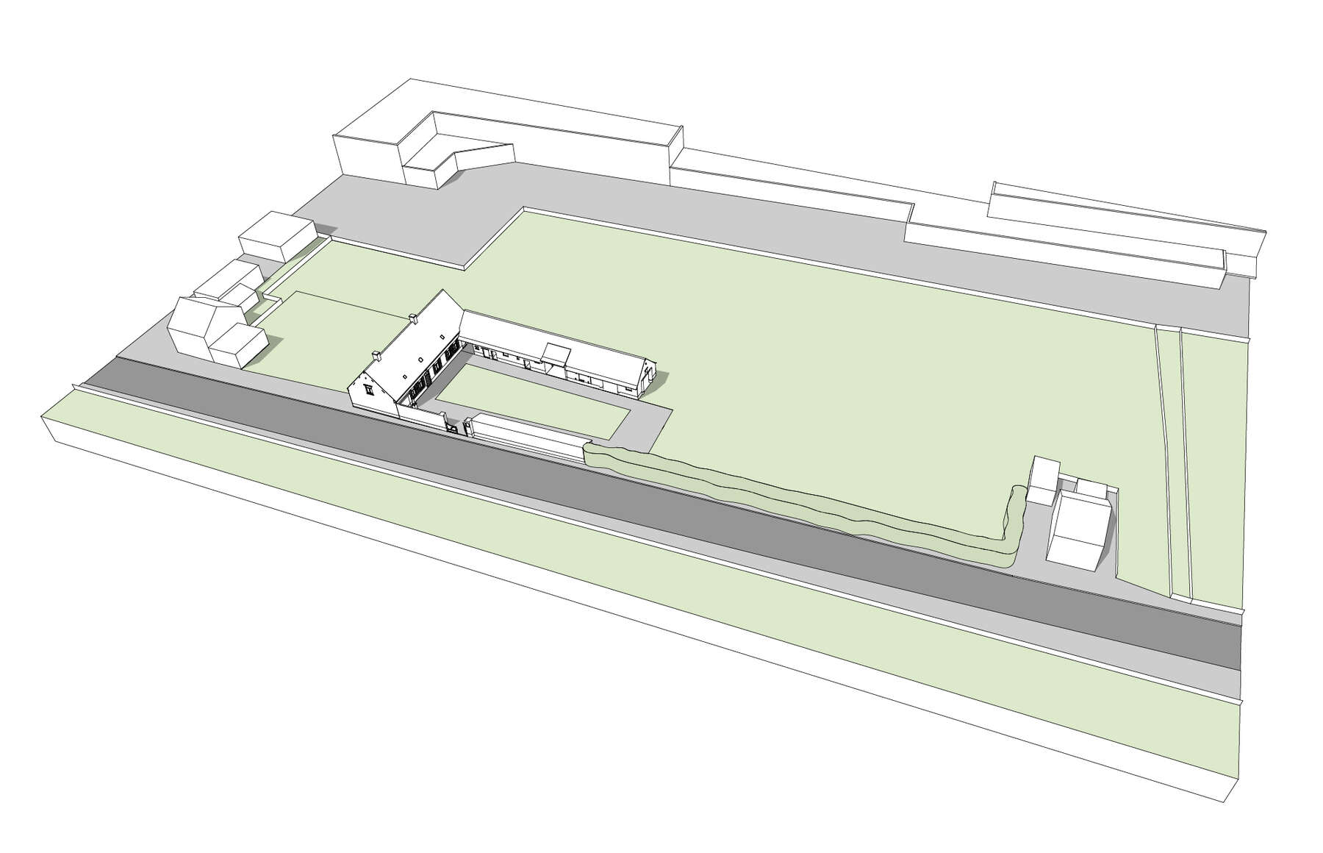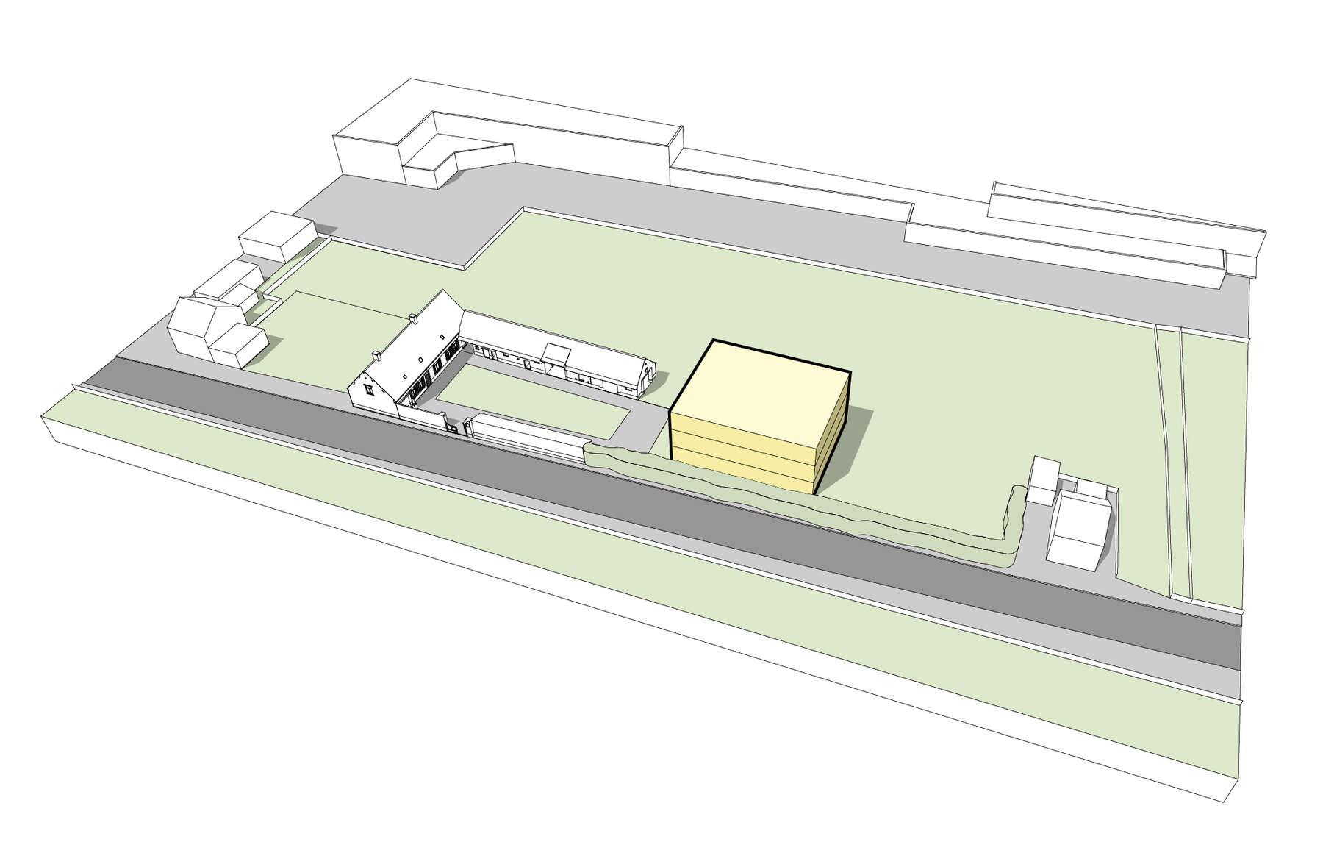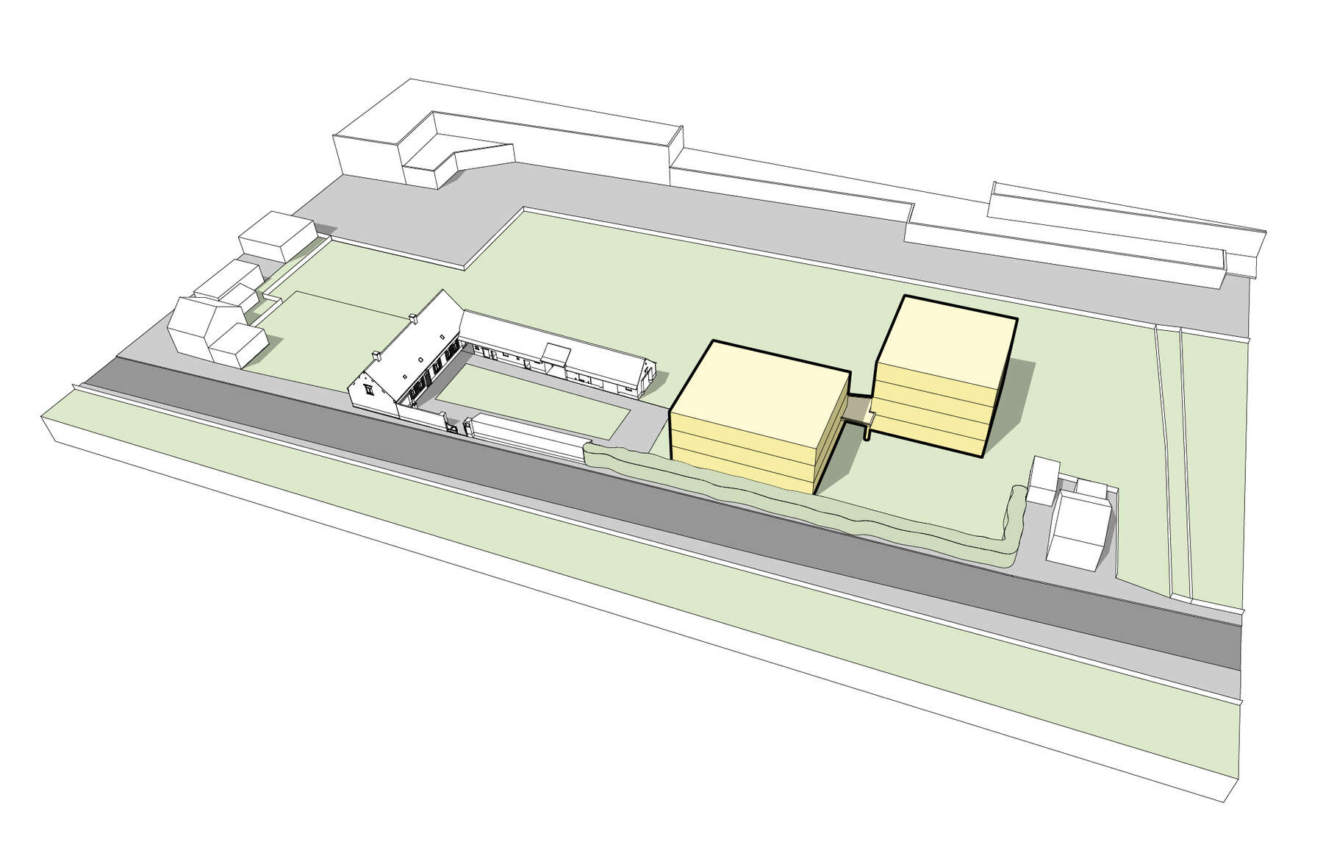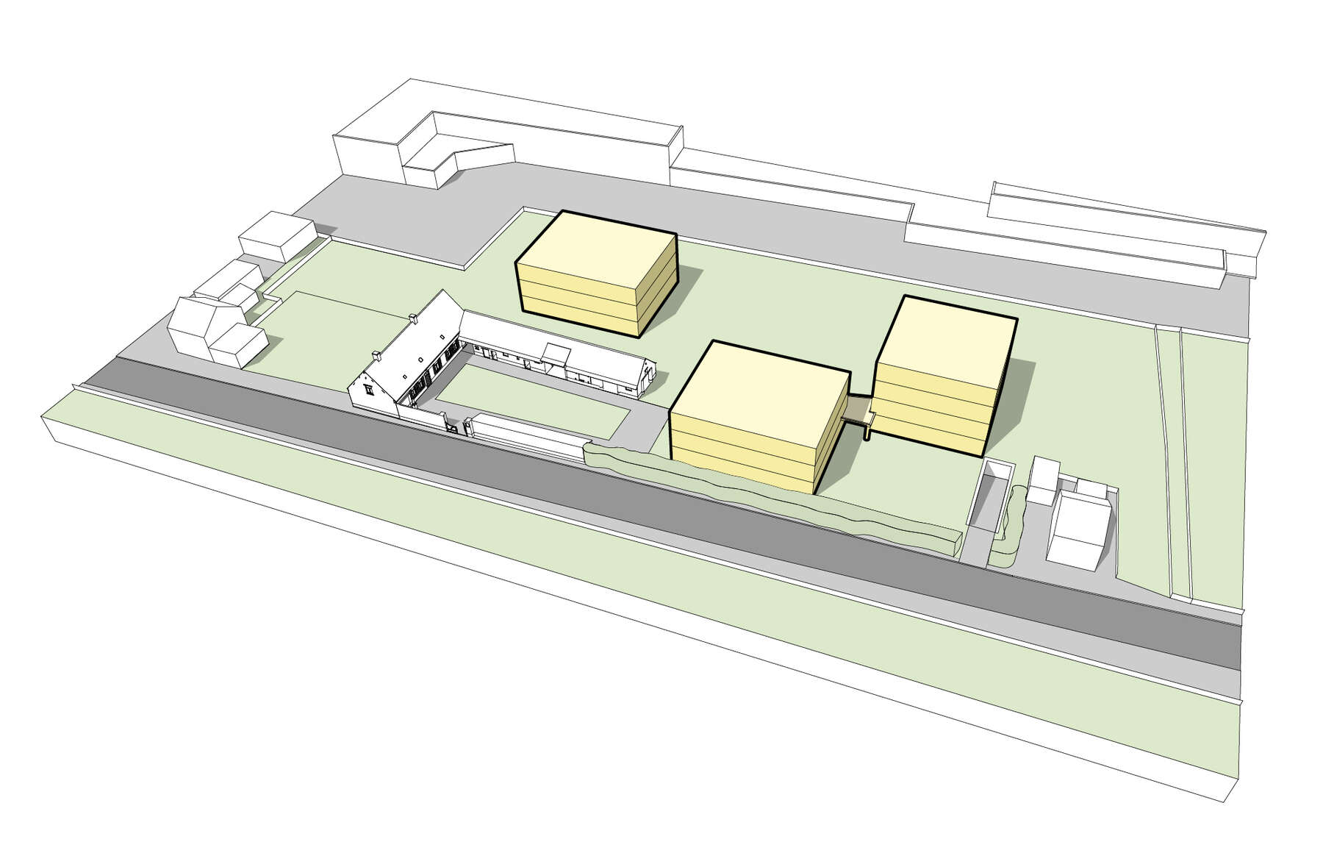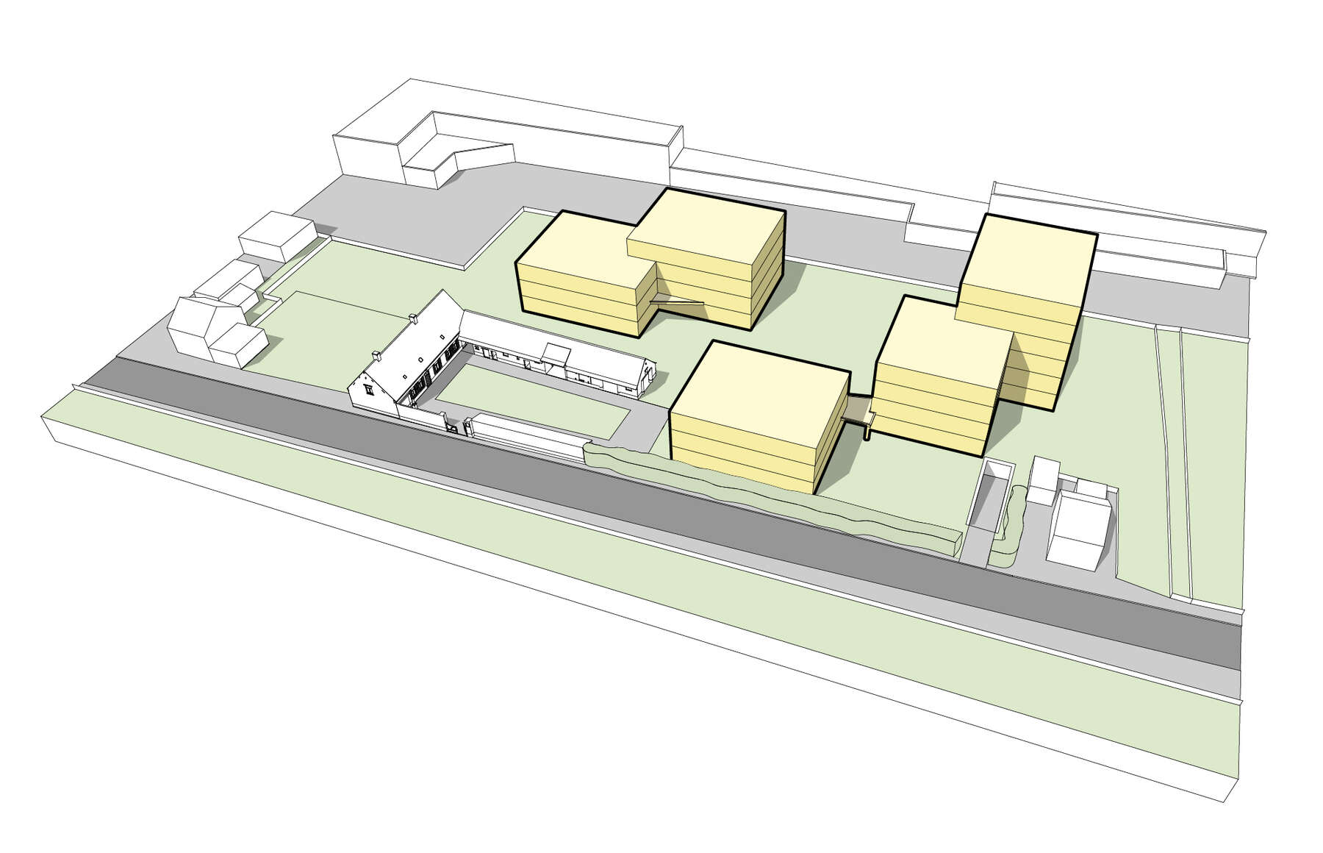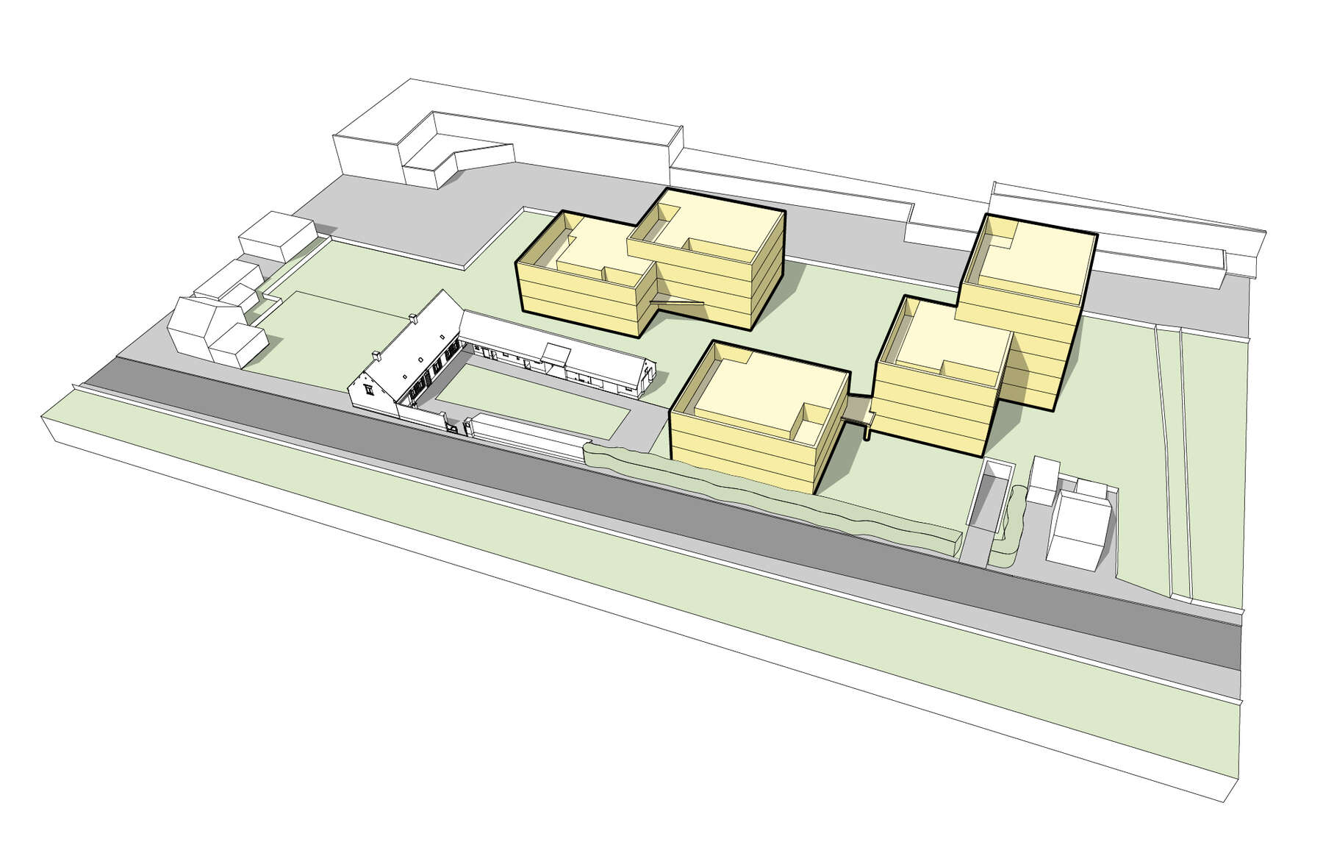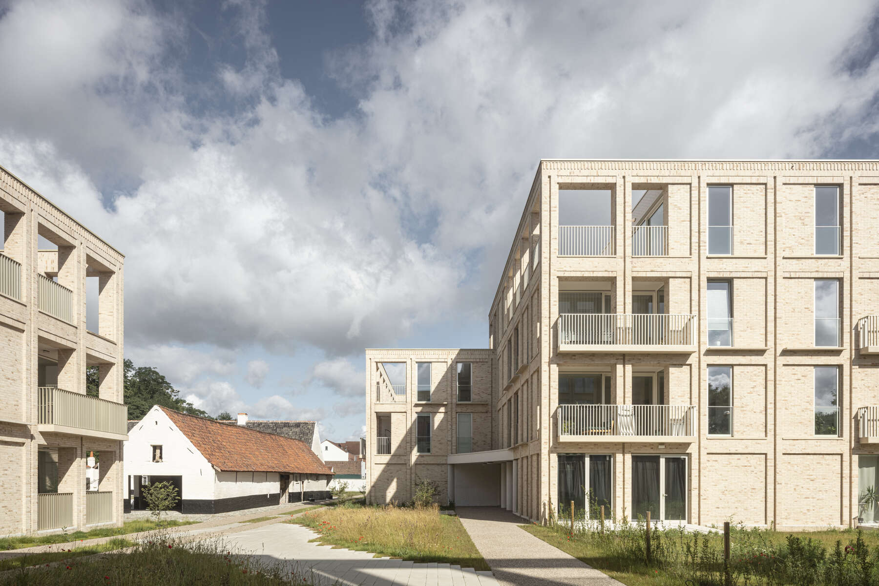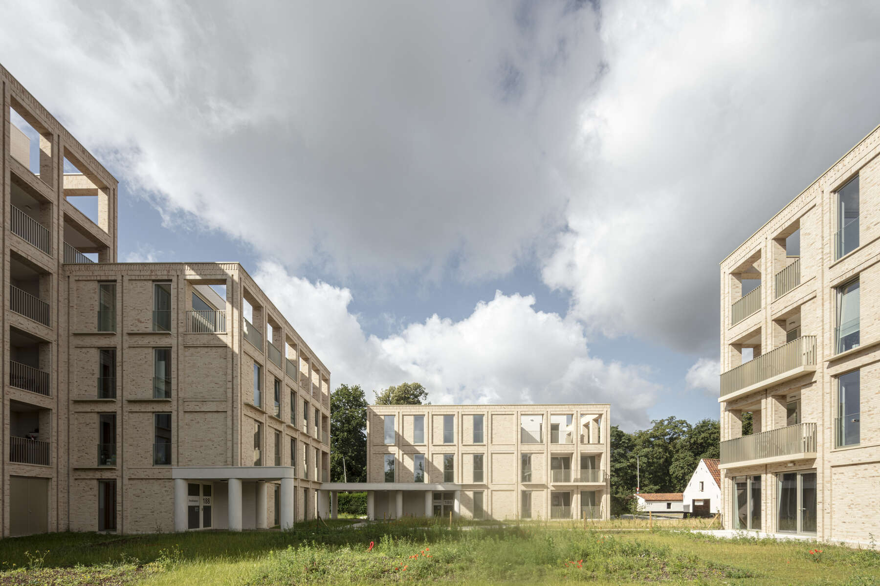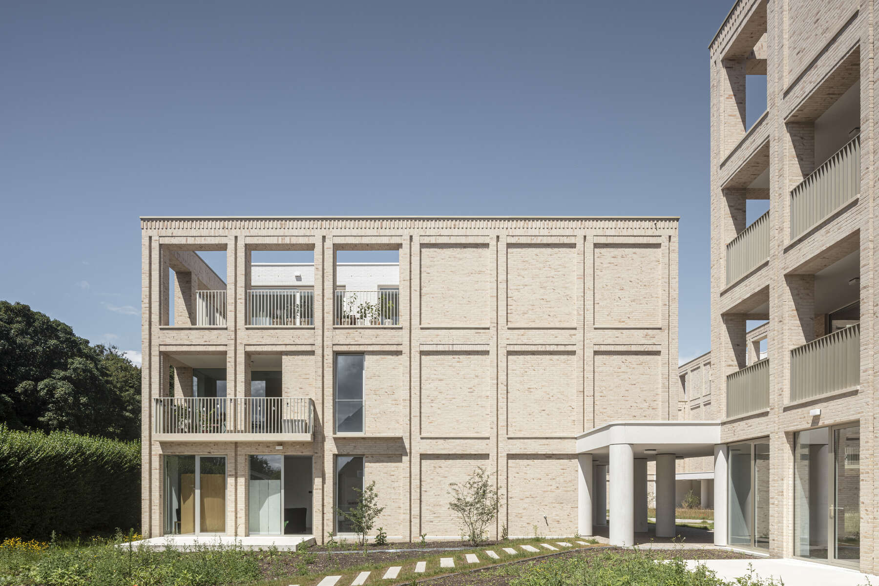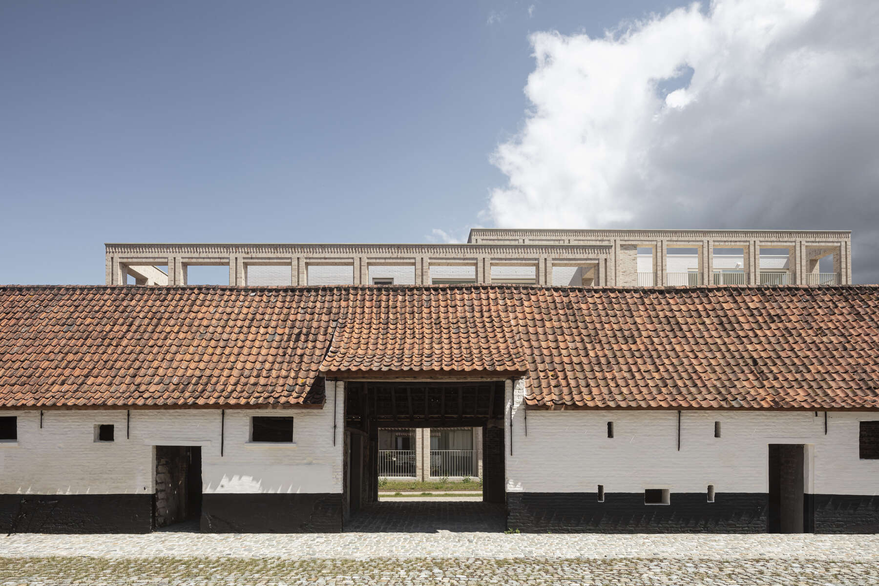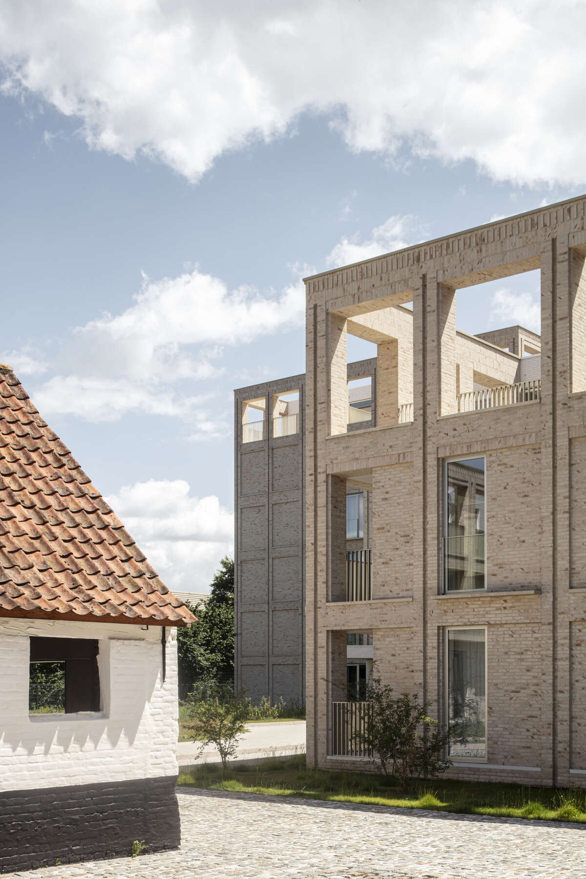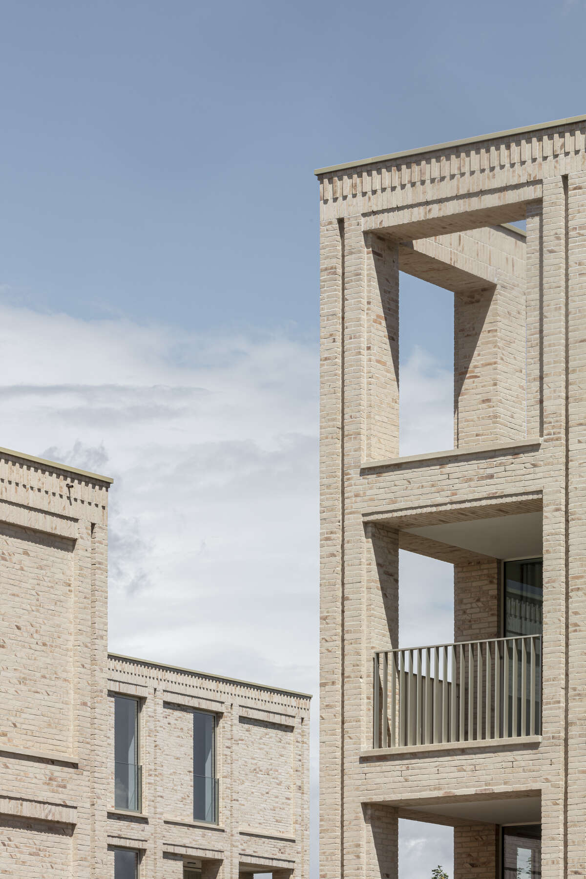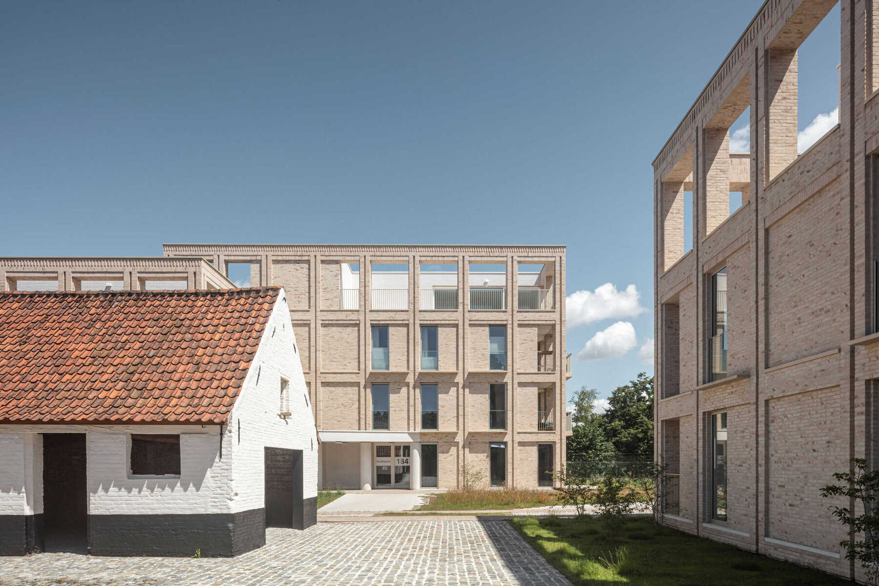
Zwijnaarde
The plot is located at a key location amidst the large-scale, surrounding company buildings on the one hand, and the small-scale development of single family houses on the other hand. The existing farm is organized around a semi-paved courtyard. The farm is preserved in its integrity, as is the dense hedge and garden wall along the street. All dilapidated extensions to the farm buildings are removed (STEP 1). A new building, east of the existing courtyard, encloses the original configuration (STEP 2).
A second volume on the northeast side encloses a new garden room which is bordered by the ramp to the underground parking (STEP 3). A third and fourth volume on the north side of the site gradually rise to the back of the site and enclose 2 extra garden rooms (STEP 4/5). The result is a residential project interweaving 54 apartments with the original farm buildings, using various garden rooms and courtyards. The garden rooms vary from a public character on the street side to a more private character at the rear of the plot. Access to the 3 building blocks is organized along the central courtyard and is marked by a concrete porch structure that also facilitates the passage to the enclosed garden rooms.
