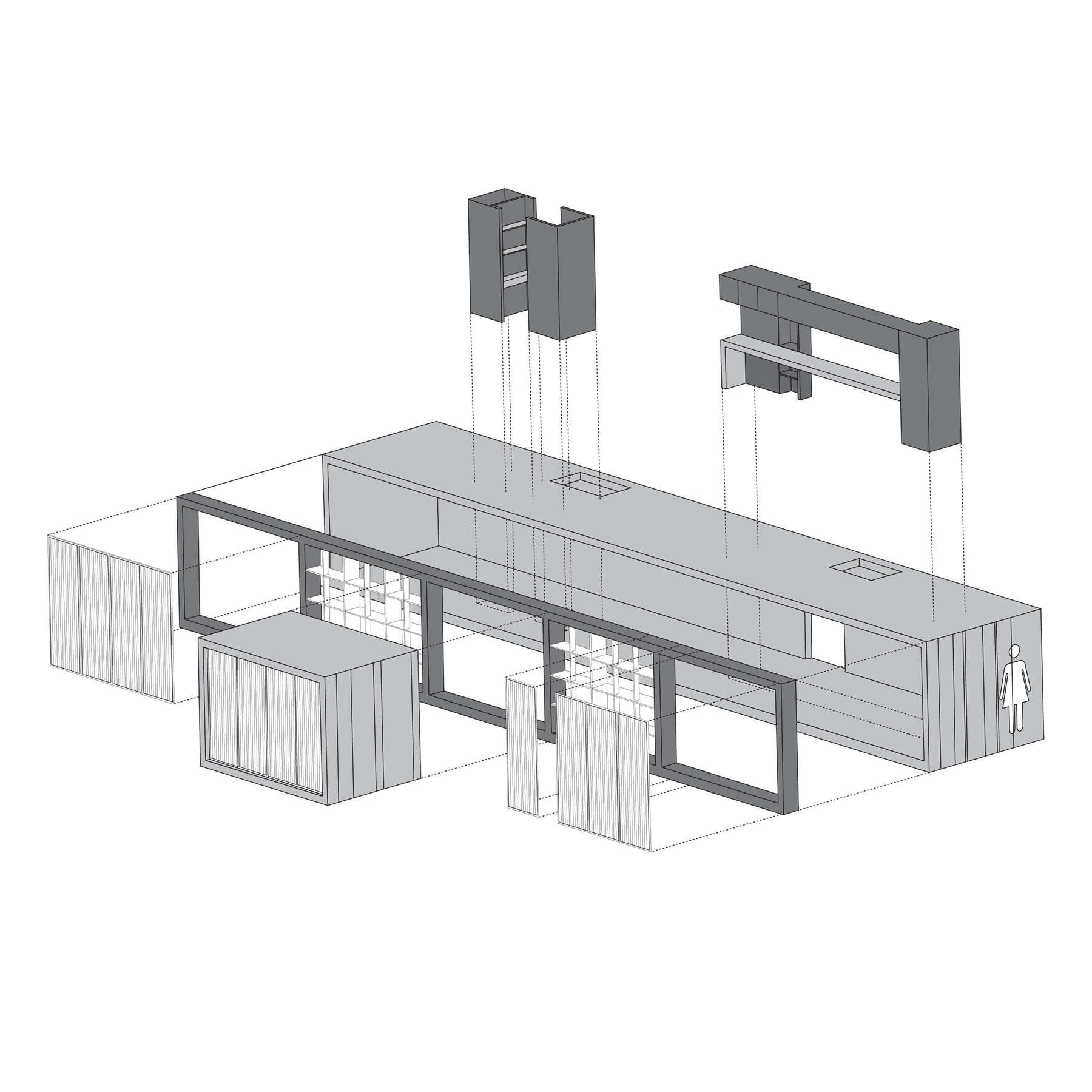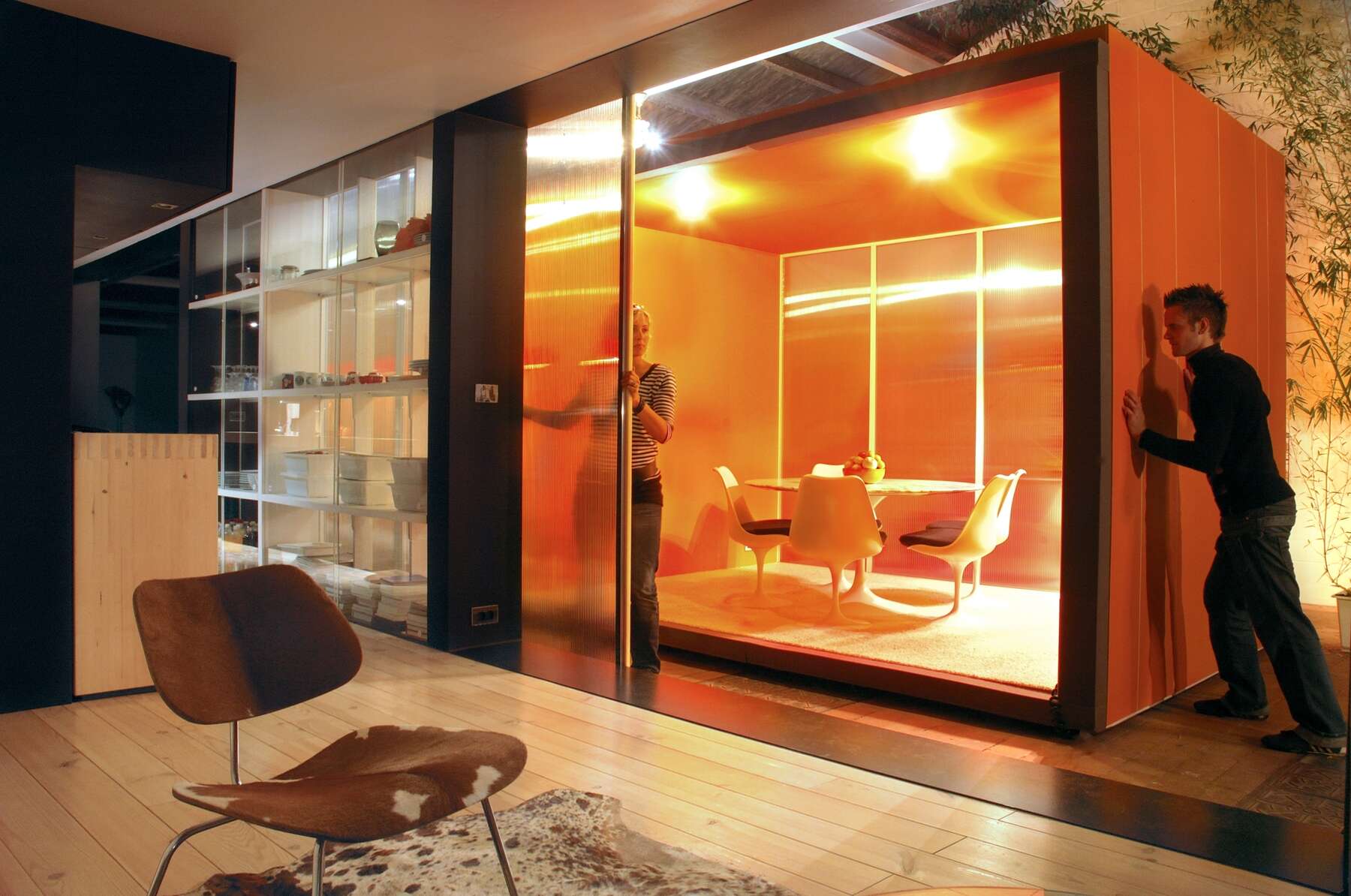
Black Box
The project has been implemented on a former cotton factory site at the outskirts of Ghent, Belgium. Although a neglected site at the time, the building takes full advantage of the inherent qualities of the site. Contradictory to conventional, space consuming loft living, the 500 m2 footprint of the industrial barn has been decreased to a merely 75 m2, creating a compactness of 0.76. The isolated box, created by this design solution, provides a new, environmentally friendly housing typology, an affordable and sustainable alternative to trend related loft living.
Its flexible lay out provides for different infill, each time creating a peculiar relationship to the existing building envelope. The project is to house 3 living units in the near future. The project reflects on an environmentally conscious living style, stimulating a face-to-face relation to the seasons. It provides optimal isolation during winter within a compact volume, and extends the liveable footprint in summer, when less heating is required. The compact box is made out of a wooden skeleton. It has an average U-value of 0.45, requiring no heating when normal winter conditions.




